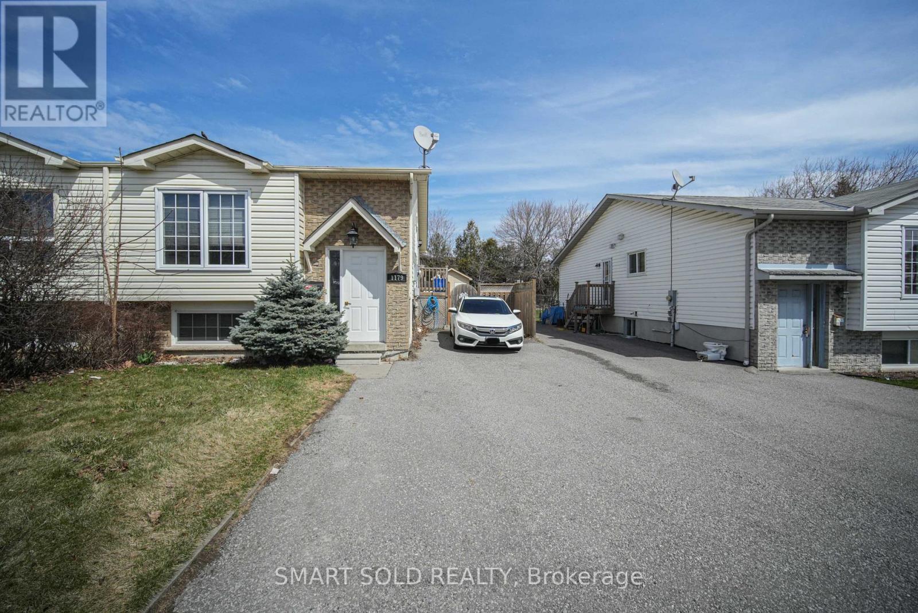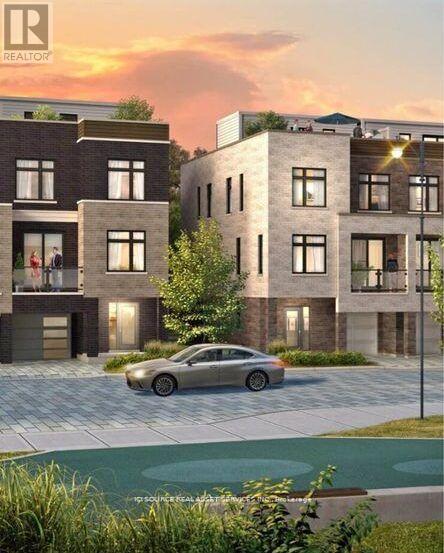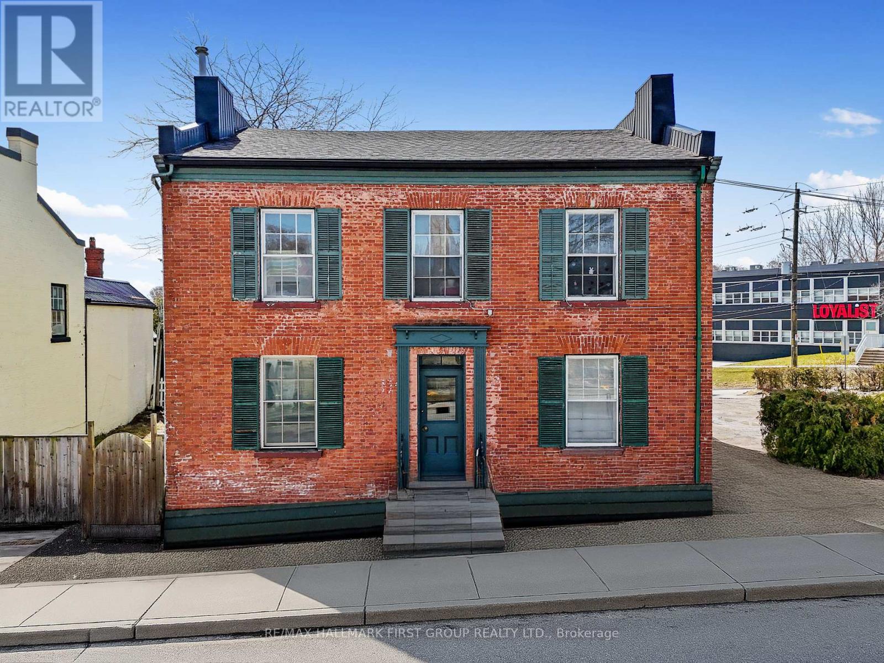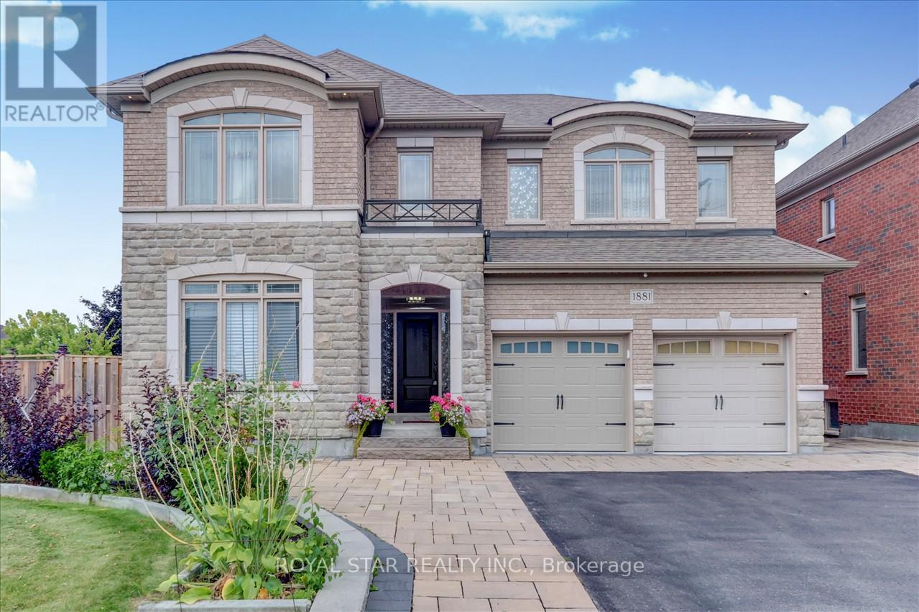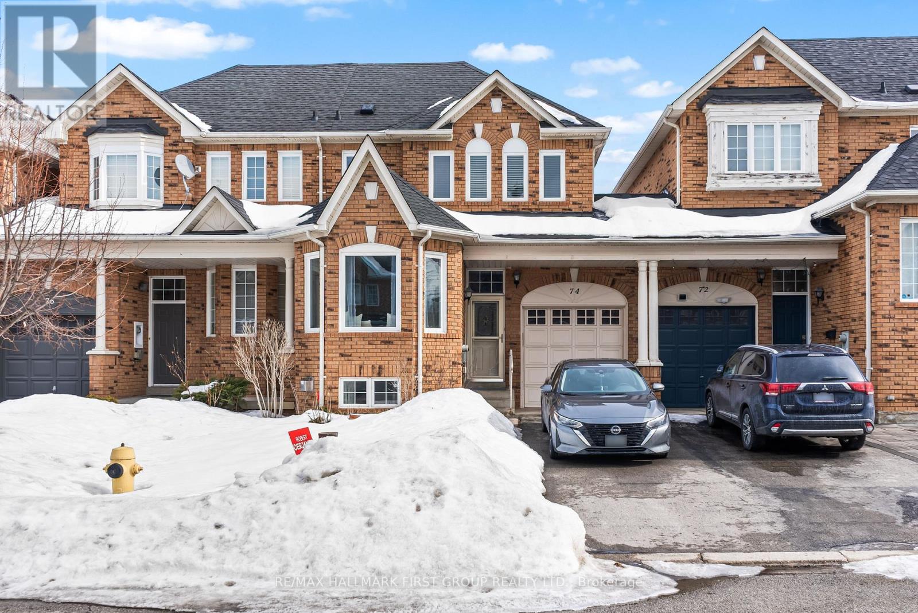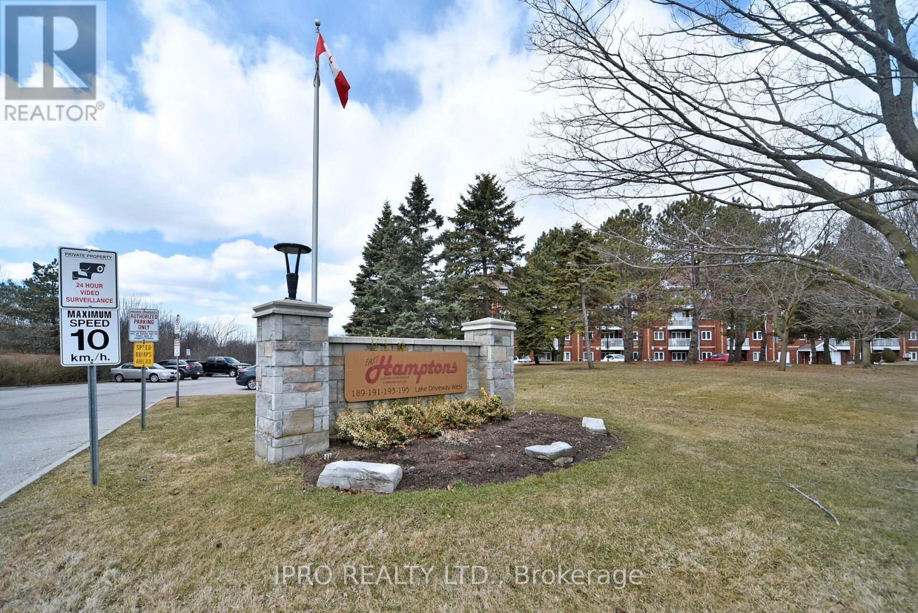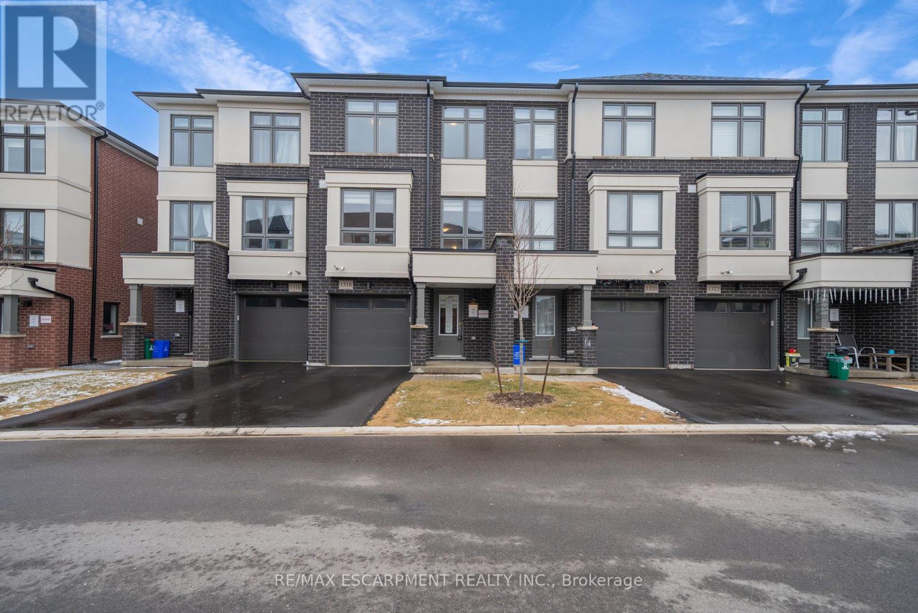3 - 62 Petra Way
Whitby, Ontario
Welcome to 62 Petra Way. This gorgeous 2 Bdrm 1 Bath plus loft Condo Town is located in high demand Pringle Creek Community. The Open Concept Main Floor has incredible Vaulted Ceilings in Dining/Living Combination with Walk Out to Private Balcony Perfect for Morning Coffee or evening Relaxation. Updated Kitchen overlooks Living/Dining, great for entertaining. Spacious Primary Bdrm has W/I Closet and large windows. 2nd Bdrm is a good sized room w/double closet and large window. The Loft is perfect for home office/3rd bdrm or Den. Loft also has an additional huge storage area. Convenient Main Floor Laundry, Large W/I Pantry with shelving. This Unit includes Parking for 2 Underground(owned) and 1 storage Locker(owned) Plenty of visitor Parking for family and friends. Walking distance to schools, parks, transit, shops, rec center, library and mins drive to major highways. (id:61476)
1179 Simcoe Street S
Oshawa, Ontario
Legal Duplex, Currently Both Tenanted. Great Investment Opportunity! Tenants Can stay. 24 Hours Notice Prior To Any Showing, Prime Location! Walking Distance To Parks, Schools, And Shopping! Minutes To 401& 407! Buyer Agents Verify All Measurements. (id:61476)
1306 - 1865 Pickering Parkway
Pickering, Ontario
Stunning 3+1(Den/Office) New Townhome with Rooftop Patio. Boasting a unique design and a roof top patio, perfect for families. It was built by Metropia in an executive style town. Mins Away from Two GO Stations, Mins To Hwy401.Features: Bedrooms: 3 bedrooms plus a Den space Bathrooms: 3 modern washrooms Parking: 2-car parking with a separate garage access on the ground floor (1 indoor 1 outdoor)Location: Conveniently located steps away from Walmart, Canadian Tire, and etc. Layout: The ground floor features a separate entrance with access to the garage.2nd floor has an open concept living/dining room. Kitchen: Enjoy modern kitchen cabinets with built-in stainless steel appliances, beautiful backsplash, and quartz counters. Balcony Terrace: Step out onto the refreshing balcony terrace from the living room, perfect for enjoying morning coffee or evening relaxation. Layout: Bedroom 3 is conveniently located on the same floor as the living/kitchen area, providing easy access. Two other bedrooms are on the 3rd floor. Rooftop Patio: Host gatherings with friends and family on the rooftop patio, complete with patio furniture, bbq and stunning views. *For Additional Property Details Click The Brochure Icon Below* (id:61476)
143 Walton Street
Port Hope, Ontario
An exceptional income property, this historic fourplex is brimming with character and charm. With $60K recently invested in updates, it offers modern enhancements while preserving its timeless appeal. Ideally situated on Walton Street, this property features four above-grade rental units and ample parking, making it a sought-after investment in the heart of Port Hope. Unit 1 features a one-bedroom, one-bathroom layout with an open living area adorned with wainscoting and intricate window trim. The kitchen provides ample space, stainless steel appliances, and a separate back entrance for convenience. Unit 2 has been recently updated and offers two bedrooms. The open-concept living space is enhanced by a fireplace with built-in shelving, high ceilings with recessed lighting, crown moulding, and stunning flooring that adds warmth and character. The kitchen boasts built-in stainless steel appliances, a spacious island with contemporary lighting, and a breakfast bar. The primary bedroom is a retreat with a tray ceiling, window seat, closet, and semi-ensuite bathroom, while the second bright bedroom connects seamlessly to the back entrance. Unit 3 is designed for comfort with two bedrooms, a bright open living space, a modern full bathroom, and an eat-in kitchen that leads to the back entrance. Unit 4 offers two sun-filled bedrooms, a full bathroom, an inviting open living space, and a bright eat-in kitchen with a walkout to the back entrance. Positioned just steps from the renowned shops, cafés, and restaurants of downtown Port Hope and moments from Highway 401, this well-located building presents an incredible opportunity. With historic charm and modern updates, this is a property that stands out for renters and investors alike. (id:61476)
92 Longueuil Place
Whitby, Ontario
Welcome to the breathtaking 4 bedroom 3 bathroom detached home in the coveted neighbourhood of Pringle Creek . This top to bottom renovated contemporary home has nice feeling of sophistication and beautiful harmonized finishing and features throughout. Opened space in main floor with hardwood floor throughout and a fabulous designer gourmet kitchen with pot lights and a custom side buffet with elegant quartz countertop. Large 8 seat dining room that is combined with living room, that has a custom enlarged side window. Upstairs has quality laminate floor throughout, with new 2025, 4 & 5 Piece renovated baths with designer tiles, quartz countertop and new hardware fixtures. Large primary bedroom with walk-in closet and a 5 PC Spa like bath with double sink. Good size second, 3rd and 4th bedrooms with double closets. Spacious finished lower level is where you can relax and have kids play and draw on custom made chalk wall. Also, in basement there is room ready to be finished for an extra bedroom or an exercise room. The garden has a beautiful deck with privacy panel and has brand new decking to gather and entertain. Roof done in 2020, furnace has humidifier and air purifier and installed in Sept. 2019. A/C also 2019. Main floor windows changed in 2022 and second floor was changed in 2015. Garden masonry interlocking done in 2021. Kitchen fridge is 2 year new, gas stove, new washer and dryer. Roof, and furnace have transferrable warranties. New appliances have extended warranties that can be transferred to new owner too. Home is minutes away to great schools and shopping amenities. This home is renovated with taste and is an opportunity for you to move in this safe, family orientated community. (id:61476)
1881 Pine Grove Avenue
Pickering, Ontario
Welcome to this magnificent custom build Home close to 4400 Sq. Ft. living space, In The Highly Desirable Neighborhood Of Highbush, best area of Pickering to live, and raise your kids. Bright and Sun filled, Hardwood Floor through out & Crown Molding , Main Floor Equipped With Separate Family, Living and Dining Room, Pot light throughout ,Modern Kitchen With Centre Island, Backsplash, Walkout To The large Private Fenced Backyard. Upper Floor Has 4 Spacious Bedrooms Including A Primary With 5 Piece Ensuite & Walk In Closets. second floor laundry for convenient use, Fully Finished Basement With separate walk up entrance, good for extended family or can be rented for extra income. Just Mins From Rouge National Urban Park & Orchard Trail, Twin river Walking & Biking Trails. Conveniently Located in demand area of Pickering just east of Toronto, Near Rouge Hill Go Station & 401, Shopping & Other Amenities Nearby. (id:61476)
74 Dooley Crescent
Ajax, Ontario
*Virtual Tour* Welcome To 74 Dooley Cres! A 4 Bdrm, 4 Bthrm Home, Perfectly Nestled In The Highly Sought-After Northwest Ajax Neighborhood. Experience Unparalleled Comfort & Modern Living In This Distinguished Home That Effortlessly Combines Style & Functionality. Enter Into The Open Concept Living Rm W/ A Bay Window & B/I Seating Below. This Enchanting Spot Provides A Perfect Place To Unwind W/ A Book, Sip On A Cup Of Tea, Or Simply Enjoy The Serene Views Outside. The Family Centered Kitchen Has An Open-Concept Design, Which Allows For Effortless Flow Between The Kitchen & Adjoining Living Areas, Making It Perfect For Both Everyday Living & Entertaining. The Primary Bdrm Includes A Dbl Door Entry, 4 Pc Ensuite & His/Hers Closets. The 2 Bdrms Include Dbl Closets & Access To A 4 Pc Bthrm. The Fully Finished Bsmt, Complete W/ A Huge Bdrm, 3 Pc Bthrm W/ Frameless Glass Shower & Quartz Countertop, Convenient Kitchenette, Fireplace W/ Stone Wall & Pot Lights, Provides Ample Space For Family Gatherings & Additional Living Areas. The Sprawling Rear Yard Offers Endless Possibilities For Relaxation & Recreation, Surrounded By Lush Greenery & Beautifully Manicured Lawns. W/ Secondary Access Conveniently Located Through The Garage, You'll Find It Effortless To Move Between Indoor & Outdoor Activities. The Backyard Also Features A Charming Outdoor Shed, Perfect For Storing Gardening Tools, Outdoor Equipment & Seasonal Items. Whether You're Hosting A Summer BBQ, Enjoying A Quiet Afternoon In The Sun Or Tending To Your Garden, This Enormous Backyard Is A Versatile & Inviting Space That Enhances The Overall Appeal Of The Home. Conveniently Located Are Schools, Public Transit, Parks, Shops, Dining, Hospital & The 401. W/ Its Blend Of Natural Beauty, Modern Conveniences & A Welcoming Atmosphere, 74 Dooley Cres Is An Ideal Place To Call Home. Roof 2017, Windows 2021 (id:61476)
136 Dodds Square
Clarington, Ontario
Nestled in a prime Bowmanville location, this beautifully updated detached 2-storey home offers the perfect blend of elegance, comfort, and modern convenience. Situated just minutes from schools, parks, and a recreation center, with easy access to Highways 401, 407, and 418, it ensures effortless commuting. Step inside to a grand entrance with soaring ceilings, setting the stage for the stylish open-concept main level. The fully renovated kitchen is a chefs dream, featuring brand-new appliances, a stunning quartz waterfall countertop, and a matching backsplash. Hardwood floors flow throughout the main and upper levels, adding warmth and sophistication to the space. Upstairs, you'll find three spacious and sunlit bedrooms, each designed for relaxation. The primary bedroom offers a spacious walk in closet and ensuite. The bright, finished basement with luxury vinyl flooring provides walkout access, making it an ideal space for a home office, guest suite, or recreation area. Enjoy morning coffee or summer entertaining on the deck just off the kitchen, overlooking a fully fenced backyard - a perfect setting for outdoor gatherings. A rare find with exceptional style and function - don't miss the opportunity to make this stunning property your own! ** This is a linked property.** (id:61476)
102 - 195 Lake Driveway Drive W
Ajax, Ontario
Live By The Lake! Welcome To The Sought After Hamptons Of Ajax. Easily Accessible Unit,Conveniently Located on the 1st floor and Parking Spot is Close to the Main Entrance. This move-in ready large 1 Bedroom Features a Board and Batten Wall in the Living Room and Dining Room. An Updated Kitchen With Quartz Counters, Subway Tile Backsplash & Newer Appliances. Huge Primary Bedroom with Plenty of Natural Light. Ensuite Laundry and Storage. Steps to Waterfront Trails and Park. Don't miss your opportunity to Live by the Lake! (id:61476)
294 Wolfe Street
Oshawa, Ontario
Welcome to 294 Wolfe St. Quiet neighbourhood close to schools, shopping, transit easy 401 access. Home features 3 bdrms, 3 baths, spacious main floor layout, modern kitchen w/granite countertops, pot lighting, brkfst bar, SS appliances, big dining area w/sliding glass walkout to deck overlooking huge fenced backyard. Main flr 2 pce bath, large living room, 2nd floor with 3 bedrooms & renovated main bath & laundry. Separate side entrance to finished basement with rec rm, bdrm, reno'd 3 pce bath & kitchenette & laundry. Parking for 3 vehicles plus single detached garage. Walk to Bobby Orr Public School. Home is clean & freshly painted, move right in! (id:61476)
Unit 3 - 350 Lakebreeze Drive
Clarington, Ontario
Welcome to 350 Lakebreeze Unit 3. Absolutely stunning 3 bedroom, 4 bathroom townhouse condo in the much sought after Port of Newcastle. The "Port Reserve" is a lovey collection of condos just steps from the waterfront. Unit 3 is one of the largest offering approx. 2700 sqft of finished living space. This lake front community feels like a sea side town complete with a picturesque marina. Walk the many trails and pathways or watch the boats go by while you take in the invigorating lake side air. This beautiful suite is done to the nines. Perfect in every detail and move-in ready. From the vaulted ceiling, to the family size chef style kitchen and spacious games room to the extra large two car garage. And don't forget the beautiful covered deck which incudes a great BBQ area complete with natural gas connection. Membership To The Admirals Walk Club is included Where You Can Enjoy The Indoor Pool, Hot Tub, Gym, Sauna, Theatre Room, Party Room, Rec Room and Library. Easy access to the 401, and even the 407 via the 115, make this an easy choice for commuters . Newcastle has all the amenities you need and is a great place to raise a family or to enjoy your retirement years. Come see this lake side gem!!! (id:61476)
1318 Bradenton Path
Oshawa, Ontario
Welcome To 1318 Bradenton Path, Nestled In The Sought After East Dale Neighbourhood. This Beautiful 4 Bedroom, 3 Bathroom Townhome Exudes Premium Living At An Affordable Price. This Stunning Home Offers A Classic Layout With Tons Of Natural Light, Ample Living Space And An Open Concept Design That Is Perfect For Entertaining. As You Make Your Way Inside, You Will Find A Tasteful Design That Is Carried Throughout With No Detail Overlooked. The First Floor Has Optimized All Space That Can Adapt To Your Lifestyle With a Bedroom And Private Office. Upstairs, Your Main Living Space Boasts A Convenient 2-Piece Powder Room And An Upgraded Kitchen That Leads You To Your Own Private Deck, Where You Can Enjoy Your Summer Days and Relaxation. The Third Level Holds 3 Generously Sized Bedrooms And Two Additional Bathrooms. The Expansive Primary Suite Includes a Walk-In Closet And A Beautiful Master Ensuite. Beyond The Property Lines, This Home is Nestled Amongst Beautiful Walking Trails and Parks, All While Being Conveniently Located Close To Major Transportation Routes, Top Rated Schools and Tons of Amenities. Don't Miss Your Chance to View This Gem! Taxes Estimated As Per City Website. Property is being sold under Power of Sale, sold as is, where is. (id:61476)



