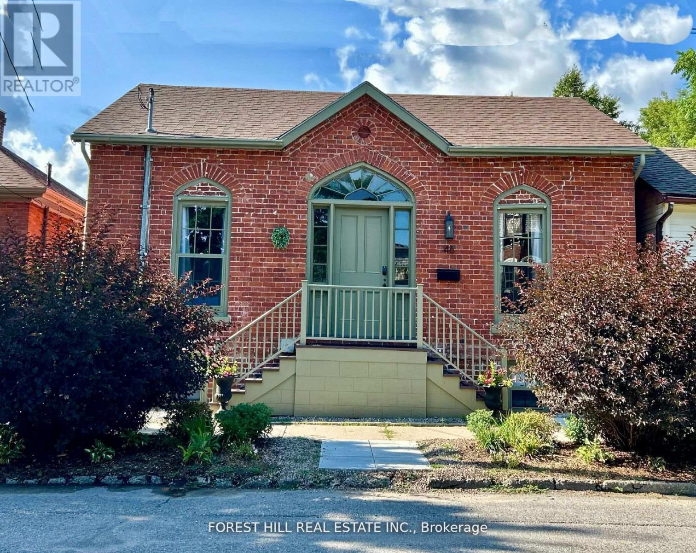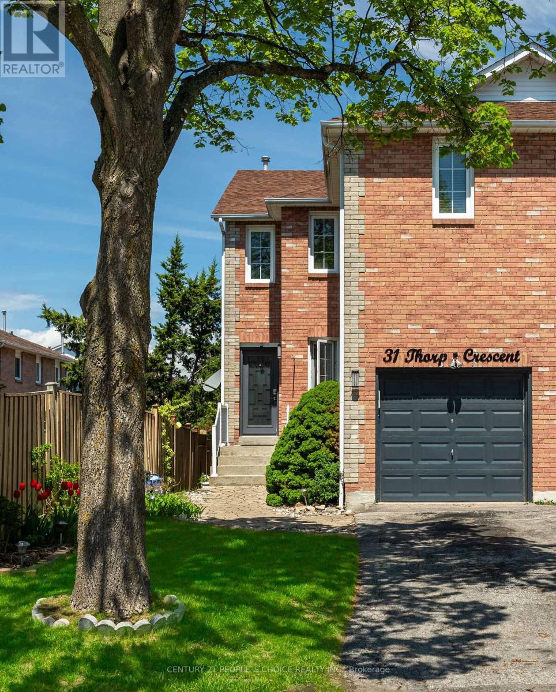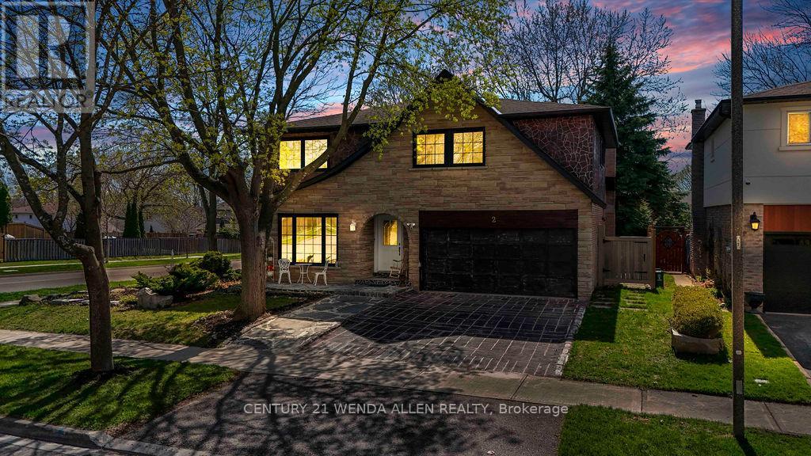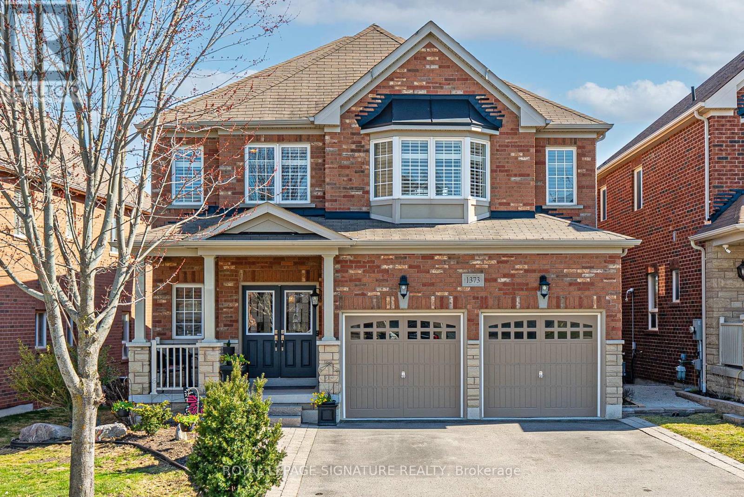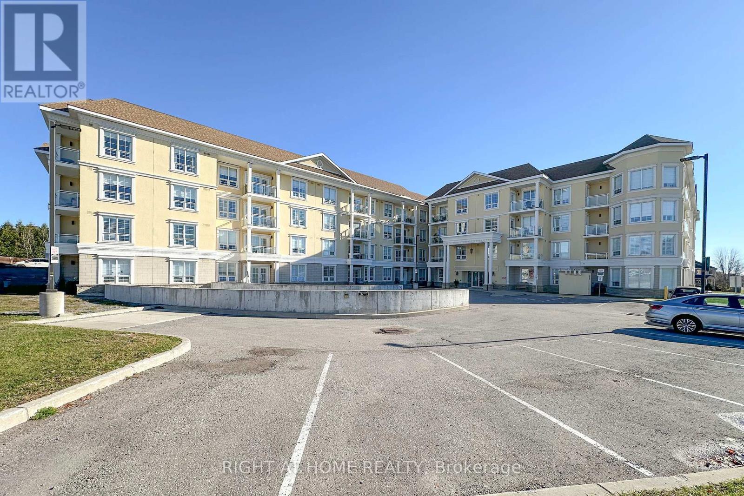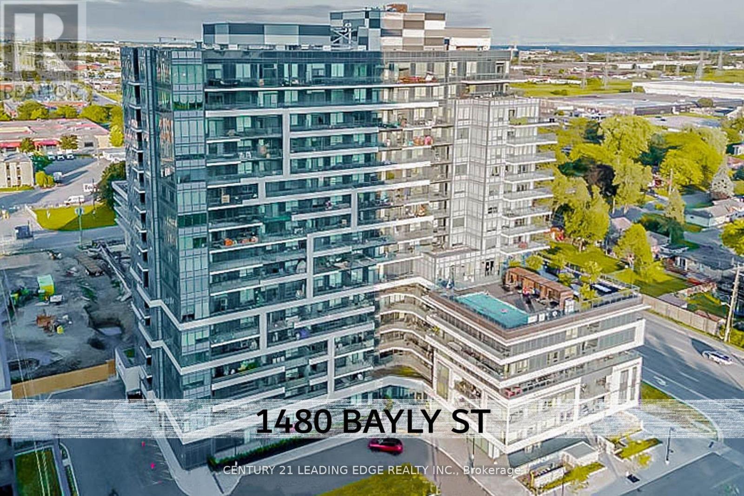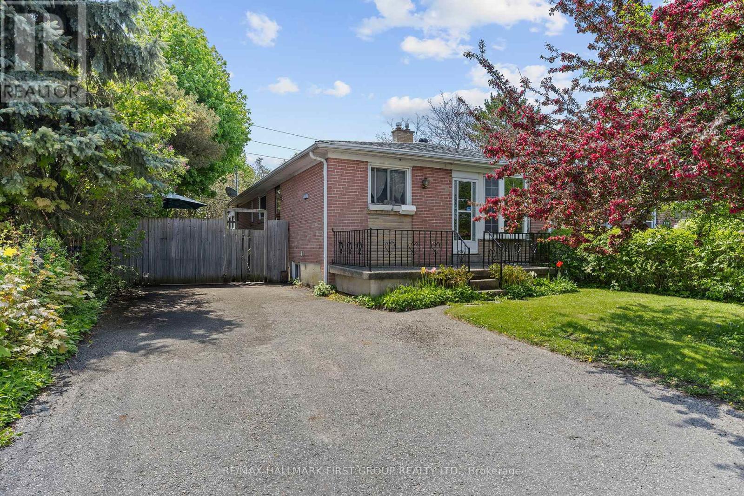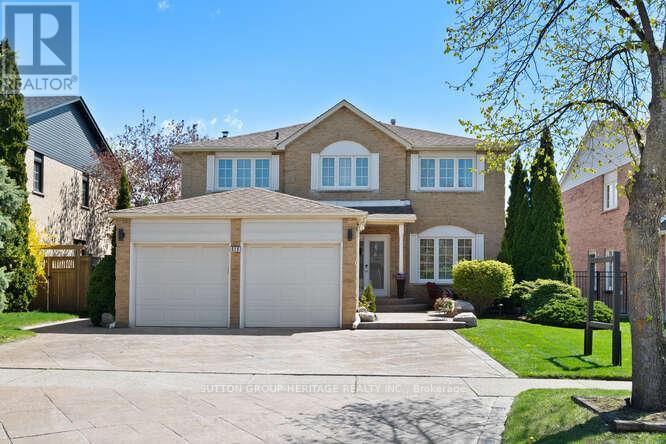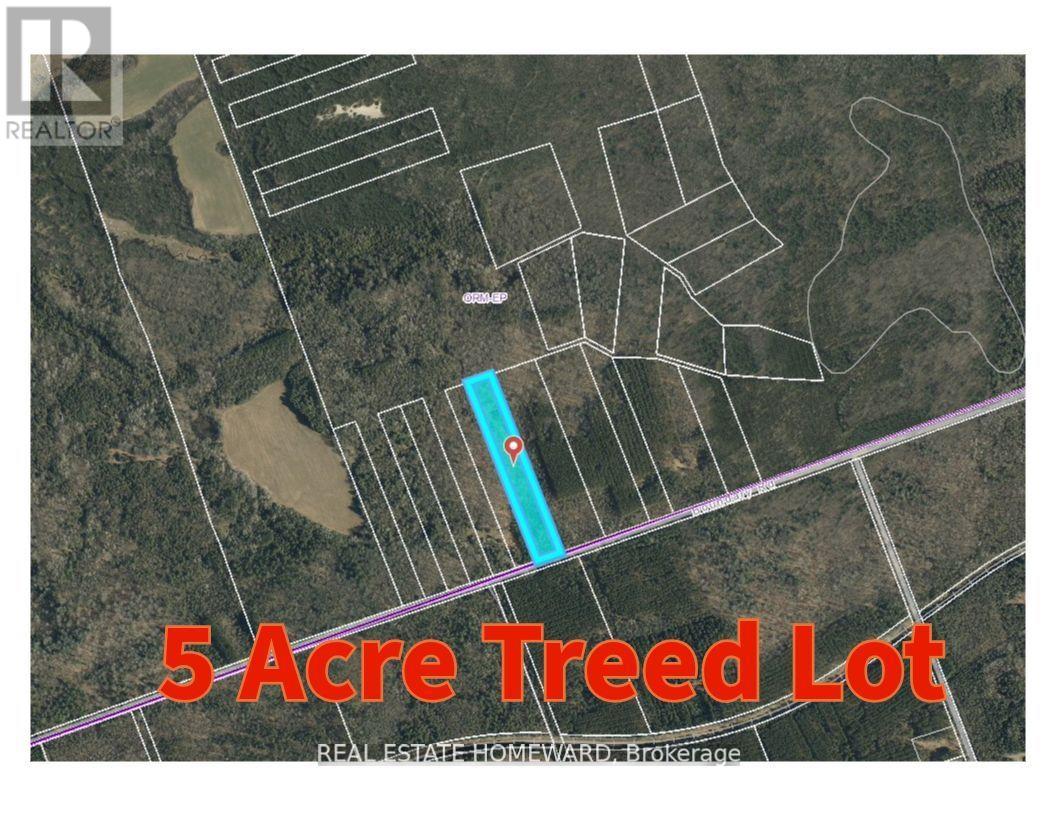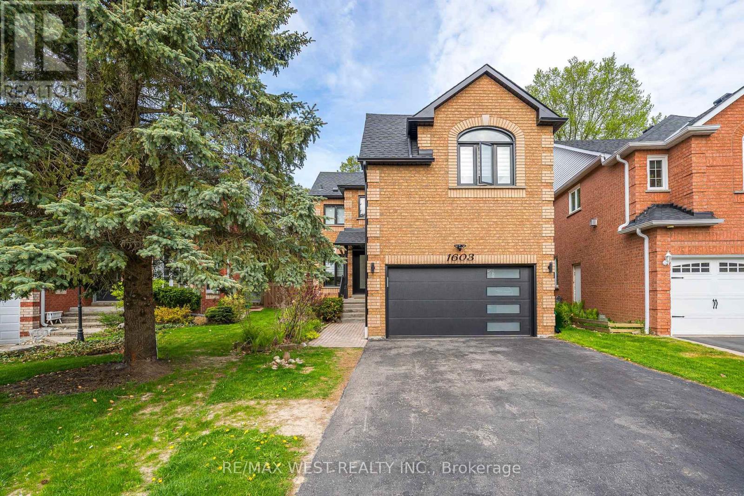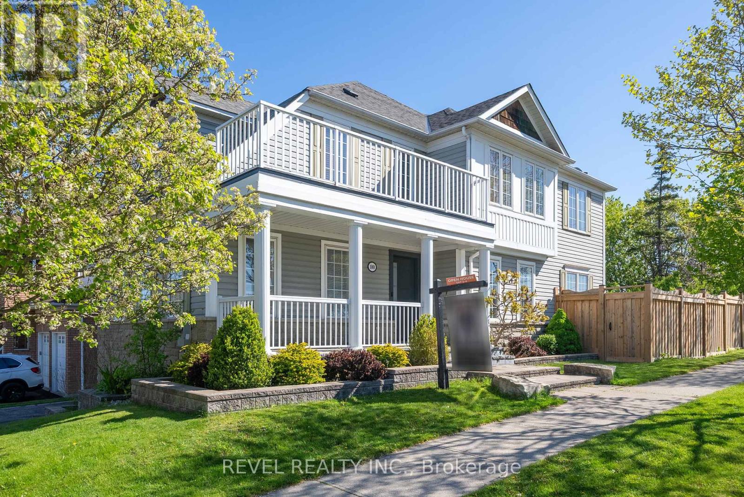46 Charles Street
Port Hope, Ontario
Welcome to 46 Charles Street. The moment you enter, you will feel the magic of this architecturally significant century "Trick Cottage." Lovingly and painstakingly restored over the years with attention to the highest quality and authenticity to the era. This immaculate home melds formal features of the period with contemporary upgrades for comfortable living, creating the perfect home. The character is evident in the main level gracious living room and primary bedroom, boasting the original pine floors, stone mantel fireplace, and stunning fanlight. Tall ceilings (9'+) and large leaded windows provide an abundance of natural light. The elegant staircase down leads to the large eat-in kitchen, dining room, and family room/second bedroom where exposed brick and ceiling beams add to the personality, and heated concrete floors provide style and warmth. A walk-out to the expansive, landscaped rear garden reveals lush greenery, mature trees, and an enchanting fountain in fenced-in privacy. **EXTRAS** A short stroll or meandering minute drive past beautiful homes and arrive in historic downtown Port Hope. Shops, restaurants, the Ganaraska River and beautiful architecture. 1 HR drive to TO! Live the charmed life at 46 Charles. (id:61476)
12700 Highway 12
Brock, Ontario
Charming 10-Acre Country Escape Awaits! Escape the hustle and bustle of city life and discover this beautiful 10-acre hobby farm, offering east-facing exposure on a year-round accessible road. This country home features an inviting wrap-around covered deck, perfect for enjoying peaceful mornings and relaxing evenings. Inside, the spacious living and dining area boasts hardwood floors and blinds for added privacy. The large eat-in kitchen, complete with a sliding door walkout, seamlessly blends indoor and outdoor living. Working from home is a breeze with the main floor den, providing a quiet space to focus. Upstairs, you'll find three bedrooms, one of which is currently utilized as a laundry room for added convenience. The basement presents the possibility of a fourth bedroom along with a recreation room, ideal for entertaining or unwinding. The level yard offers ample opportunities for gardening whether you want to plant your favorite flowers or start a vegetable garden and is perfect for pets to roam freely. Set back from the road, this property provides privacy and seclusion, making it the perfect retreat from city life. Don't miss your chance to own this charming property! (id:61476)
31 Thorp Crescent
Ajax, Ontario
Welcome to this beautifully maintained & spacious 2-storey freehold townhouse located in the heart of North Ajax. Offering approximately 1780sq.ft of thoughtfully designed living space, this home is perfect for families seeking comfort, style, & functionality. Step into a bright & inviting main level featuring ceramic tile flooring & large windows that fill the space with natural light. The renovated eat-in kitchen is the heart of the home, showcasing a waterfall quartz centre island, updated cabinetry, porcelain backsplash, & modern stainless steel appliances. The open-concept design flows seamlessly into the living, dining, & family rooms, all accented with engineered wood flooring & elegant pot lights throughout. From the kitchen, walk out to your private, fully fenced backyard complete with a well-maintained patio deck & a convenient storage shed ideal for outdoor entertaining. Upstairs, you'll find three spacious bedrooms, including a stunning primary suite with a private sitting area, his/hers walk-in closets, & a luxurious 4-piece ensuite featuring Jack/Jill sinks & porcelain tile flooring. The upper level also features wood stairs, wrought iron railings, & wood balusters that add to the homes charm & character. The finished basement offers excellent additional living space with a cozy recreation area, a den/office with door (no window), a modern 3-piece bathroom with a stand-up shower & niche, tile flooring, a laundry area, & ample closet storage. Additional home highlights include a roof replaced approximately five years ago, a 100amp electrical system, a gas furnace & central air conditioner (both approx. 7-8 years old), & updated windows installed by the previous owner. Optional items available for purchase include the living room TV & mini fireplace. This turn-key home is ideally located close to parks, schools, shopping, & public transit. Do not miss the opportunity to make this wonderful home yours! (id:61476)
514 - 1200 The Esplanade N
Pickering, Ontario
Welcome To Discovery Place By The Award Winning Builder Tridel! A Well Maintained, Gated Community In The Heart Of Pickering Offering A Rare Blend Of Comfort, Convenience, And Resort Style Living. This Spacious 1 Bedroom Plus Den Suite Boasts 700 Sq Ft Of Thoughtfully Designed Living Space, Including A Family-Sized Eat-In Kitchen With Granite Countertops, Ensuite Laundry, And A Generously Sized Bedroom With A Walk-In Closet. Comes Complete With One Owned Underground Parking Space. Enjoy Peace Of Mind With 24/7 Gatehouse Security And All-Inclusive Maintenance Fees Covering Heat, Hydro, Water, Cable, High-Speed Internet, And More! Residents Enjoy Access To An Impressive Amount Of Amenities, Including An Outdoor Pool, Fitness Centre, Sauna, Party Room, Library, Billiards Room, BBQ Patio, Car Wash Station, Visitor Parking, And More! Unbeatable Location Just Minutes To Hwy 401, Steps To Pickering Town Centre, GO Station, Restaurants And Shopping. Whether You're A First-Time Buyer, Downsizer, Or Savvy Investor, This Is A Rare Opportunity To Own In One Of Pickering's Most Sought-After Communities! (id:61476)
23 Ballgrove Crescent
Ajax, Ontario
Executive John Boddy 3-Garage Home On A Premium Lot in North Ajax! Over $250,000 Spent on Luxurious Upgrades. Approx. 4600 Sq Ft. Total Living Space. Huge Sky Light Overlooking The Stairs. Stunning, spacious, and fully upgraded 5+3 bedroom home in one of Ajaxs most desirable neighborhoods! **The Massive Den on the 2nd floor is used as the 5th bedroom** This beautiful property features a versatile layout with a main-floor office, and large chef inspired kitchen with top of the line stainless steel appliances. Enjoy 4 upgraded bathrooms (3 above grade and 1 in the basement), coffered ceiling, hardwood floors, pot lights throughout, and elegant custom light fixtures. Situated on a rare 60-ft wide lot, this home boasts exceptional curb appeal, professional stone interlocking, and a custom-built shed in the beautifully landscaped backyard. The finished basement includes a separate kitchen and three additional bedroomsideal for extended family or future rental potential. Located minutes from top-rated schools, parks, shopping, transit, and highways. A true turnkey gem! (id:61476)
716 Sandcastle Court
Pickering, Ontario
Discover the charm and functionality of this multigenerational residence. Nestled on a tranquil cul-de-sac, across from a park, perfect for children. A leisurely 5 minute stroll to Lake Ontario, and 730 km of Waterfront Trail 4 bedrooms, 4 washrooms, 3 skylights, 11 foot ceilings, covered porches upstairs. Downstairs offers a bright spacious suite for extended family: 2/ 3 bedrooms, 1 bathroom, kitchen, designated laundry area, full size windows, French door walk out to covered patio. Entertainers paradise backyard featuring kidney shaped pool, expansive deck, covered dining patio, covered gazebo, pool/change room, shed, professionally, landscaped property. (id:61476)
1210 Greentree Lane
Oshawa, Ontario
Welcome To 1210 Greentree Path a Gorgeous Brand-New Modern FREEHOLD Townhome ideally located in North Oshawa - Kedron. Proudly built by Minto Communities. With 3 Bedrooms, 3 Bathrooms, And almost 1500 Sq. Ft. Of Living Space, This Home Offers lots of potential for the growing family on three levels. Enjoy The Convenience Of an oversized built-in garage with private entrance into the generous foyer. The Home Is Thoughtfully Designed With 9' Ceilings and plenty of windows for natural lighting plus an attractive blend of luxury laminate and plush carpeting. An Open-Concept Layout Ideal For Modern Living and entertainment awaits your furnishings. The Chef-Inspired Kitchen with stainless steel apps Features A Large Island And Flows Seamlessly Into The Living Space. Relax Outdoors On private balcony. This stunning townhome is just minutes to 407, big box stores, shopping, parks, Durham College and UOIT and so much more. (id:61476)
2 Ribblesdale Drive
Whitby, Ontario
Welcome to 2 Ribblesdale Dr set in the heart of Whitby! Centrally located with primary, junior and senior schools, churches, lots of shopping and other conveniences. Fantastic large family home totally renovated top to bottom inside and out. Your own backyard oasis with custom made pergola, gazebo, 2 sheds and beautiful concrete pond. 4 plus 2 bedrooms, 4 bathrooms, 2 kitchens, and 2 laundry rooms. Perfect for a multigenerational family! Landscaped corner lot with a beautiful rock garden. Beautiful neighbourhood with very friendly neighbours!New Furnace and water heater 2022, new upgraded electrical panel, new windows, new flooring etc etc Just move in and enjoy!! (id:61476)
1373 Kenmark Avenue
Oshawa, Ontario
1373 Kenmark Avenue is nestled in one of Oshawa's top neighbourhoods- known for its family-friendly vibes, newer homes, excellent schools, and close proximity to parks, shopping, quick highway access and great amenities.This beautifully maintained, carpet-free home offers approximately 3,500 sq. ft. of thoughtfully designed living space, perfect for large or growing families. Step inside to discover 9-foot ceilings on the main floor, a striking hardwood spiral staircase, and elegant living spaces designed for both everyday living and effortless entertaining.At the heart of the home is the grand kitchen, featuring ample cabinetry, granite countertops, a large island with breakfast bar seating, valence lighting, stainless steel appliances with a gas range, and a stylish backsplash. The sun-filled breakfast area overlooks the backyard and walks out to a spacious deck- ideal for morning coffee or summer barbecues. Upstairs, you will find 4 generously sized bedrooms and 2 full bathrooms, including a private primary retreat with a walk-in closet and a 4-piece ensuite- a perfect place to unwind. One of the homes most valuable features is the fully finished walk-out basement in-law suite. Complete with a full eat-in kitchen, large recreation room, full bathroom, and a den/home office (which could easily be converted into a bedroom), this bright lower level offers flexibility for multigenerational living, guests, or potential for a rental. Enjoy large windows, a sliding door walkout to the interlock patio, and a BBQ gas line- making this space as comfortable and functional as the main level. The all-brick exterior, inviting front porch, six-car parking, and fully fenced backyard with stairs leading down both sides of the home complete the package. Come see why so many families are proud to call Kenmark Avenue home- you just might be next! (id:61476)
405 - 21 Brookhouse Drive
Clarington, Ontario
Welcome to the Danforth, a 1200 sq. ft. condo at 21 Brookhouse Drive in the heart of Newcastle. This condo has 2 bedrooms plus a den/office and 2 bathrooms. Many upgrades make this a place you can call home. Situated on the top floor, this condo has an eastern view. Open-Concept Living, Large Kitchen With Granite Counter Tops, Breakfast Bar, Large Pantry and In Suite Laundry, Living Room W/Walkout to Open Balcony. This unit is equipped with an accessible automatic door opener with 2 remotes. One underground parking space and locker are included...See Attached For Full List Of Features & Upgrades. Unit is empty and ready to move in. (id:61476)
408 - 1480 Bayly Street
Pickering, Ontario
Own this stunning one-bedroom plus den, featuring a RARE OWNED PARKING SPOT in the sought after UC1 building! This unit is truly a standout. Enjoy the amenities that elevate your lifestyle, including 24hr security, gym, yoga room, pet wash station, party room, guest suite, a rooftop terrace with breathtaking views, and a rooftop pool! Maintenance fees include heating, air conditioning, and Rogers high speed internet/cable. Step into a modern suite with an open-concept layout, completed with sleek stainless steel appliances. The bedroom is bathed in natural light, creating a serene sanctuary for rest and relaxation. Experience the ultimate convenience of living walking distance to the GO Station, Pickering Town Centre, restaurants, & Pickering Waterfront. This is more than just a home; it's a lifestyle! Don't miss out on the opportunity to own this incredible condo in a prime location. (id:61476)
121 Emperor Street
Ajax, Ontario
*Great Opportunity For First-Time Buyers * Investors! * Well-Priced South Ajax Semi-Bungalow With 2 Bedroom Basement Apartment! * Separate Side Entrance! * The Apartment Was Retrofitted + Legal When Seller Purchased The Home In 2008! * Lots Of Recent Updates But Home Can Still Use Some TLC! * Main Floor Features A Sunroom Addition! * Main Floor Kitchen Has New Laminate Flooring!* Combined Main Floor Living Room/ Dining Room With Laminate Floors * Front Bay Window! * Main Floor Completed With 3 Bedrooms + 4-Piece Bathroom! * Basement Apartment Features A Small Eat-In Kitchen, 2 Bedrooms, Large Living Room + A 4-Piece Bathroom! * Carruthers Creek Public School John A Murray Park Across The Street! * Short Walk To Ajax Highschool! * 2 Minutes To Hospital + Ajax Community Center! * 5 Minutes To Rotary Park On The Water Front!* 5 Minutes To HWY 401! * Note: Furnace + HWT Approximately 9 Years Old, Roof Approximately 6 Years Old, Chimney Repairs Approximately 8 Years Ago * (id:61476)
629 Foxwood Trail
Pickering, Ontario
Located in a highly desirable community just minutes from Highway 401, this beautifully upgraded 4-bedroom, 3-bathroom home offers luxury living at its finest! The professionally landscaped backyard is an entertainer's dream - featuring heated inground pool and hot tub and seating area. Inside you will find a spacious layout with numerous high-end upgrades, including granite countertops and a large, full finished basement. The basement sports a wet bar, pool table, poker table, wine cellar and extra storage space. Conveniently located within walking distance to top-rated schools, and just minutes from the GO station (7 mins), Pickering town Centre (8 mins), Frenchman's Bay (10 mins), and close to major highways, parks, splash pad, transit, grocery stores and more. (id:61476)
39 - 222 Pearson Street S
Oshawa, Ontario
This immaculate bright 3 bedroom townhome has many upgrades and beautiful finishes. Hardwood flooring bright with an updated kitchen and brand new stainless steel appliances. The living room is breathtaking with large new pot lights, high ceilings with a walk out to the backyard with the dining room overlooking the living room. There is a brand new stainless steel LG microwave that can be installed. Spacious bedrooms with big bright windows and lots closet space. Finished rec room with fireplace. Close to the 401 and lots of amenities. An amazing complex with a playground and outdoor pool with lifeguard! (id:61476)
N/a Boundary Road
Scugog, Ontario
Discover Your Slice Of Paradise With This Stunning 5-Acre Property Nestled In The Tranquil Community Of Port Perry. Imagine Escaping The Hustle And Bustle Of City Life, Immersing Yourself In The Beauty Of Nature, Soaking In The Serene Surroundings. Situated Just A Short Drive From Downtown Port Perry, Bowmanville And Oshawa, You'll Have Convenient Access To Shopping, Dining, And Essential Amenities While Still Enjoying The Peaceful Surroundings. The Expansive Property Offers Plenty Of Space To Explore, Unwind, And Reconnect With Nature, Making It An Outdoor Enthusiast's Dream. With Nearby Trails For Hiking And Snowmobiling, You Can Embrace The Great Outdoors. Zoned ORM-EP, This Land Presents Potential For Future Opportunities, Though Buyers Should Verify Possible Uses. Keep In Mind That The Property Is Designated For Recreational Use Only, With No Building Permits Allowed, Ensuring Your Escape From Daily Life Remains Uninterrupted By Construction. Currently, There Are No Services On-Site, Inviting You To Embrace An Off-Grid Style And Truly Disconnect From Modern Distractions. This Is More Than Just Land; Its A Gateway To Adventure And Relaxation. Whether You're Seeking A Retreat Or A Place To Immerse Yourself In Nature, This Property Is Waiting For Your Vision. Schedule A Visit Today And Start Imagining Your Future In This Beautiful Location. Act Fast Properties Like This Are Rare! **EXTRAS** GPS Coordinates 44.074167, -78.729944 (id:61476)
190 River Street
Scugog, Ontario
Charming 3-bedroom 2 bathroom detached home on just under an acre of land in Seagrave, located on a quiet dead-end street with driveway access to Simcoe St and only an hour from Toronto. Features include an eat-in kitchen with walkout to a beautiful partially covered side patio, large covered front porch (2022) , and plenty of natural light throughout. Enjoy an attached heated (2023) garage and additional detached garage ideal for a workshop, storage, or recreational toys. A perfect spot to start a homestead, with room to grow, garden, or unwind in peaceful country surroundings. Full of character and ready to be called home. Property has an invisible fence installed. Close to Lake Scugog boat launches and minutes from Port Perry Waterfront and downtown core. Country living with all the amenities! (id:61476)
115 Duke Street
Clarington, Ontario
A MUST SEE! Step into refined living in this one-of-a-kind custom bungalow, where no detail has been overlooked! Boasting 4 spacious bedrooms, 3 luxurious bathrooms, a fully finished basement with high-end features, and a state-of-the-art garage, this home is truly like no other. Designed for comfort and built to impress, every inch of this property reflects exceptional craftsmanship and thoughtful upgrades. The main floor is an entertainers dream, showcasing high-end upgrades throughout, a gourmet chefs kitchen, and an open-concept living and dining area perfect for gatherings. The elegant primary suite offers a spa-inspired ensuite, a spacious walk-in closet, and private walk-out access to a beautifully landscaped backyard oasis. Downstairs, the fully finished basement offers exceptional versatility with 2 additional bedrooms, a custom bar area, and a dedicated gym/theatre room ideal for both relaxing and hosting. Outside, over $300,000 in professional landscaping and exterior enhancements create unmatched curb appeal and outdoor enjoyment. The massive garage offers endless storage and workspace for hobbyists or collectors. A rare opportunity to own a true showpiece home this one has it all. Simply move in and enjoy! Ideally located close to the 401, with parks and local amenities just steps away, this property is perfect for both commuters and growing families alike. (id:61476)
3233 Brigadier Avenue
Pickering, Ontario
Beautiful Modern Double Car Garage Freehold Townhome. All Brick & Stone 3 Storey Townhouse W/4Bdrms And 3.5 Bath. Enjoy the Modern Open Concept Living w/ large Windows, Bedroom On Ground Floor with 3 pcs ensuite That Can Be Used As In law/Nanny suite, Open spacious Living Room &Dining Room, Ceramic Tiles, Modern Eat-In Kitchen W/Cabinetry & Breakfast Bar Island, and Walk Out To The Balcony from Kitchen Area. Conveniently located in rural Pickering, this townhouse offers easy access to a wealth of amenities, including parks, trails, and recreational facilities, allowing you to embrace the beauty of nature while still being close to everything you need. With top-rated schools, shopping centers, and dining options just minutes away, this is an exciting opportunity to experience the best of both worlds rural tranquility and urban convenience! (id:61476)
9 Ainley Road
Ajax, Ontario
Stunning 4-Bedroom Detached Home in the Heart of Ajax! Welcome to this beautifully maintained 4-bedroom detached home, perfectly situated on a quiet street in one of Ajaxs most sought-after neighborhoods. Set on a 36.09' x 86.30' lot, this bright and spacious home offers 9-foot ceilings on the main floor, creating an open, airy ambiance throughout. The modern kitchen features sleek granite countertops and a walk-out to a large deck from the breakfast area ideal for morning coffee or summer entertaining. Sunlight floods the home, accentuated by stylish window shutters, interior & exterior pot lights, and professionally done interlock for added curb appeal. Upstairs, the primary suite is a relaxing retreat with a luxurious 5-piece ensuite and his and-hers closets. Enjoy the added convenience of a second-floor laundry room and direct access to the garage. Prime Location: Close to public transit, top-rated schools, parks, shopping, and all essential amenities. Quick access to Highway 401 & 412 makes commuting effortless. This move-in ready home is perfect for families seeking comfort, style, and a prime location. Dont miss this exceptional opportunity! (id:61476)
1603 Sandhurst Crescent
Pickering, Ontario
Wow! 10++++. Entire house completely redone; 3 Bedroom beautiful sun-filled home in highly desirable community of Highbush. Beautiful, Open Concept Floor Plan, Stunning Hardwood Floors throughout, Brand New Baths with electric toilets, Quality & Modern finishes throughout, Huge treed backyard opens up into a Pie-Sized Lot. Professionally landscaped backyard with multiple flower/garden beds, amazing basketball pad/court . Nearby Great Local Parks & Greenbelt trails. Close proximity to Hwy 401 & 407, GO Station, Pickering Town Centre, and all amenities (id:61476)
100 Ashbury Boulevard
Ajax, Ontario
Spectacular Lakeside Living Backing onto Protected Greenbelt!!! 4+1 Bedrooms | 6 Bathrooms | Over 4,200 Sq Ft of Living Space. Welcome to an exceptional opportunity in Ajax sought-after Lakeside community, where tranquility and nature blend in perfect harmony. Located on a premium, oversized corner lot at the end of a quiet cul-de-sac, this stunning home offers over 3,000 sq ft above grade, plus a professionally finished basement. With rare privacy and direct access to nature, this property offers unmatched peace and just steps from the waterfront. From the moment you arrive, the widened natural stone entryway sets the tone: quality craftsmanship, thoughtful upgrades, and spacious design for elegant yet functional living. The main floor features rich hardwood flooring and abundant natural light. A grand formal dining room is perfect for special occasions, while the sun-filled living room and oversized family room offer space to relax and entertain. At the heart of the home is a chef-inspired kitchen with sleek cabinetry, granite countertops, and a large centre island, ideal for family meals and gatherings. Upstairs, all bedrooms include renovated bathrooms, combining comfort and convenience. The finished basement expands the living space with a massive recreation and entertainment area, built-in kitchenette, full gym, three-piece bath, and a fifth bedroom with ensuite, perfect for guests or multigenerational living. Step outside to a private backyard retreat with a spacious deck overlooking protected green space, custom stone patio, beautifully landscaped gardens, and an above-ground saltwater pool to enjoy the summer to the fullest. Direct access to the scenic Lakeside Trail brings the outdoors to your doorstep. Experience the ultimate in Lakeside living. Your dream home awaits. (id:61476)
426 Goodfellow Road
Brighton, Ontario
This 3+2 Bedroom, 2 Full Bath Older Farmhouse Is Privately Tucked Away Down A Long Laneway. Beautiful Views Of The Country Side And Absolutely Quiet. Being Sold "As Is, Where Is" And Comes With All Appliances. Eat In Kitchen, Separate Dining room With Two Entrances Outside, Separate Living room And Large Family Room Addition With Woodstove. Furnace Is A Combination Oil And Wood. Main Floor Laundry. Large Porch Off Kitchen To Have Your Morning Coffee On. This property has been newly severed and seller is awaiting the new legal description, property taxes and lot size measurements from the Municipality of Brighton. (id:61476)
68 Kenilworth Crescent
Whitby, Ontario
Welcome to this stunning all-brick, detached 2-storey home with 3 spacious bedrooms and a 2-car garage, nestled in the highly sought-after Brooklin community of Whitby.This beautifully maintained property features upgraded kitchen with stone countertops, a stylish backsplash, and a breakfast bar, seamlessly connecting to a large deck with a gazebo perfect for outdoor entertaining. Elegant wood flooring runs throughout the home, adding warmth and charm.The primary bedroom offers a walk-in closet, a luxurious 4-piece ensuite with a soaker tub and separate shower, plus a private walkout to a balcony.Ideally located close to shopping, dining, golf courses, parks, and top-rated schools, with easy access to Highways 407 and 412 for a Super convenient commute. (id:61476)
39 Olerud Drive
Whitby, Ontario
Located in a newly developed and modern community, this meticulously crafted home was built to a high standard right from the pre-construction phase. The owner invested in numerous premium upgrades, including soaring 10-foot ceilings on the main floor and 9-foot ceilings on the second level. Set on an oversized premium lot backing onto a picturesque ravine, the property offers privacy, space, and natural beauty. The walk-out basement provides excellent potential and can be finished to suit your lifestyle needs. Additional features include: Newly installed fencing, Designer light fixtures, High-end appliances, Professionally finished interlock driveway. And many more thoughtful enhancements throughout. Don't miss this beautifully upgraded home, move-in ready and waiting to welcome you. (id:61476)


