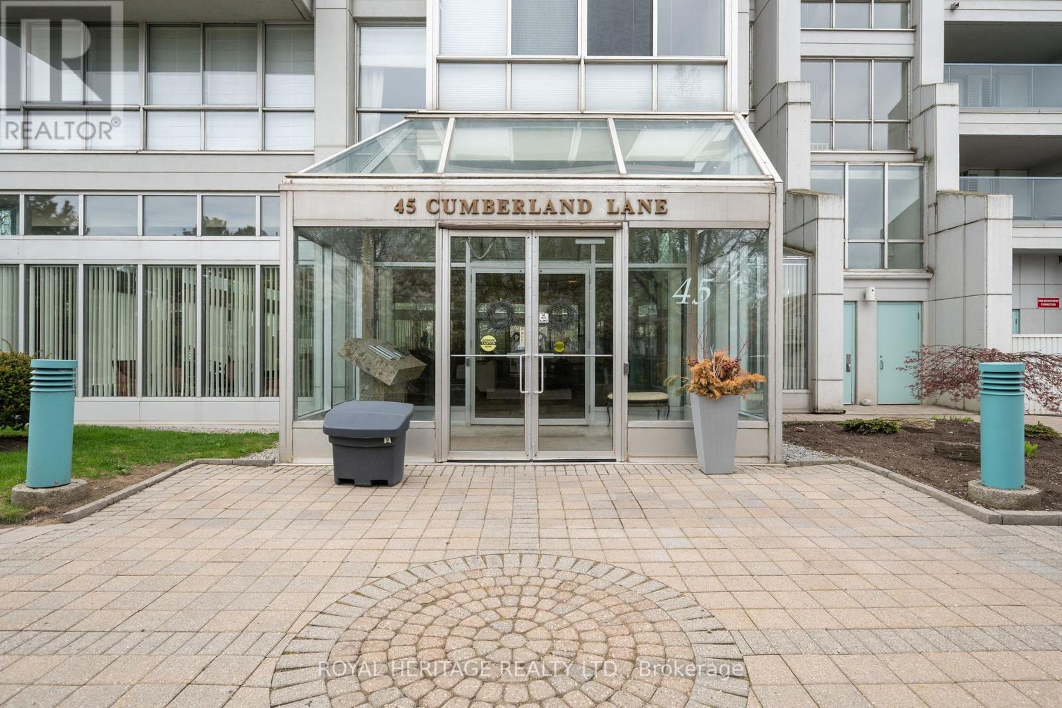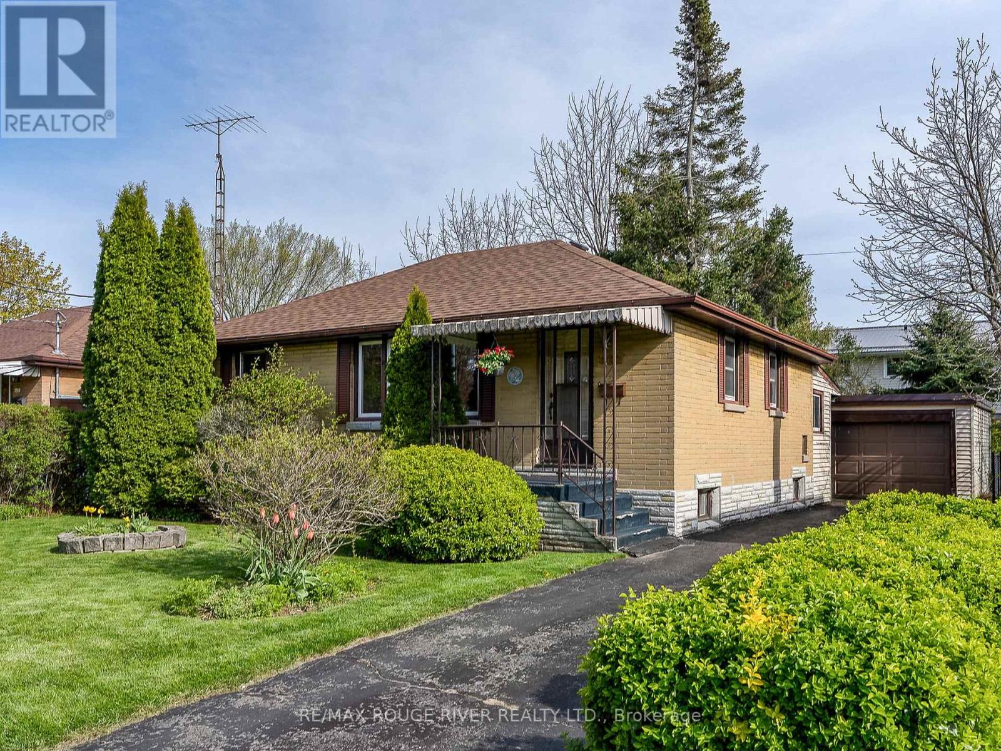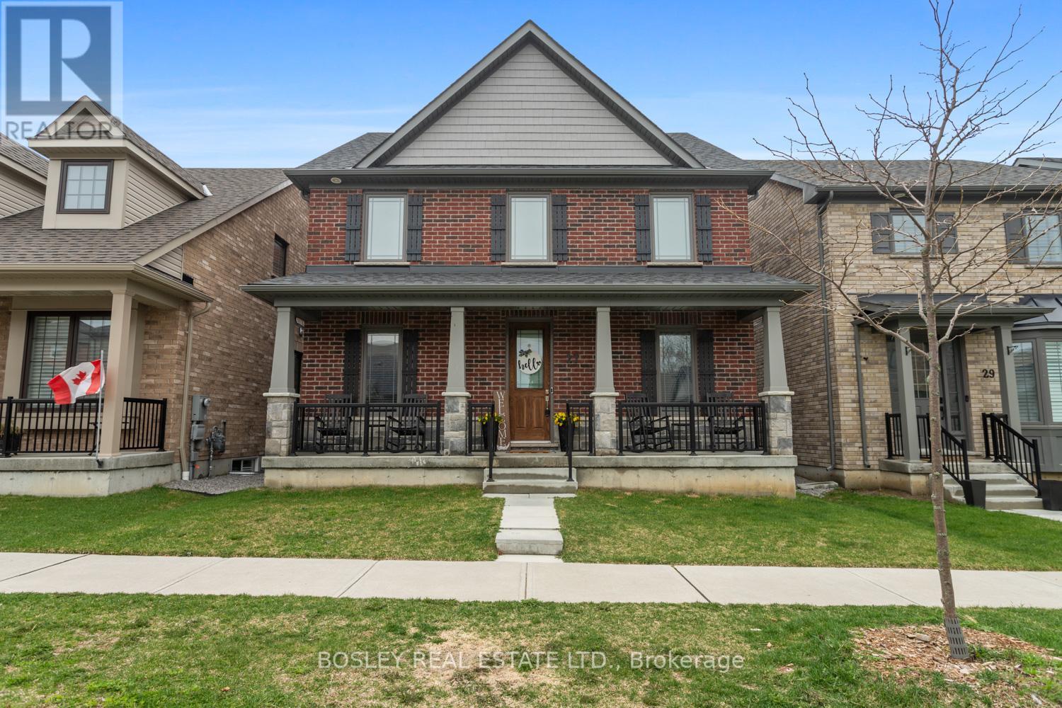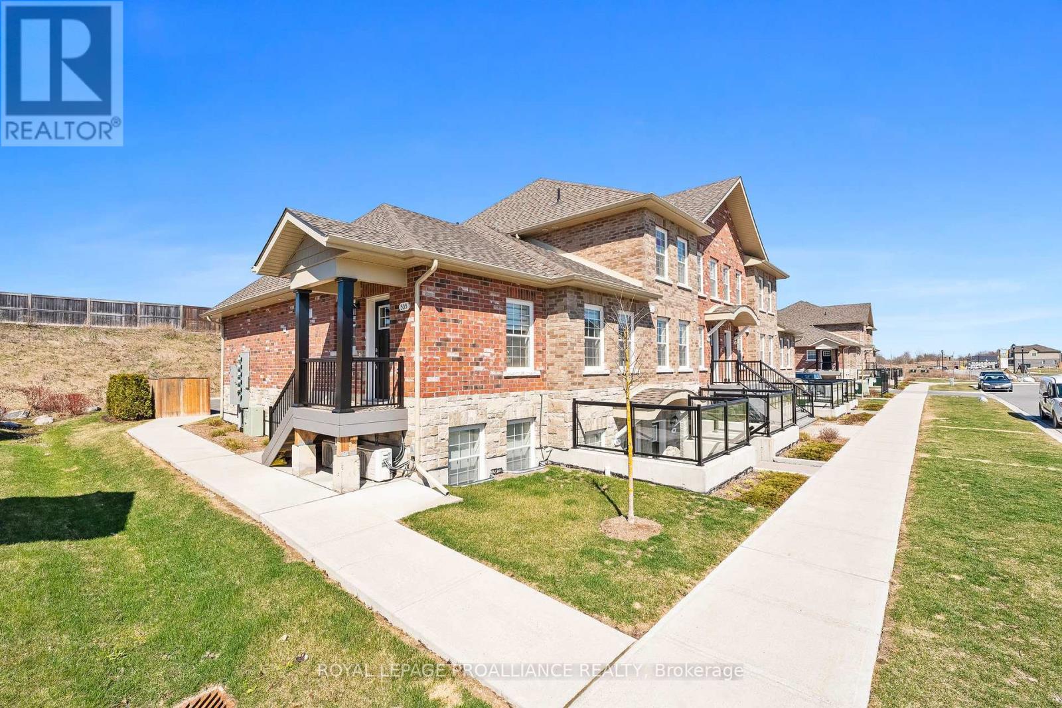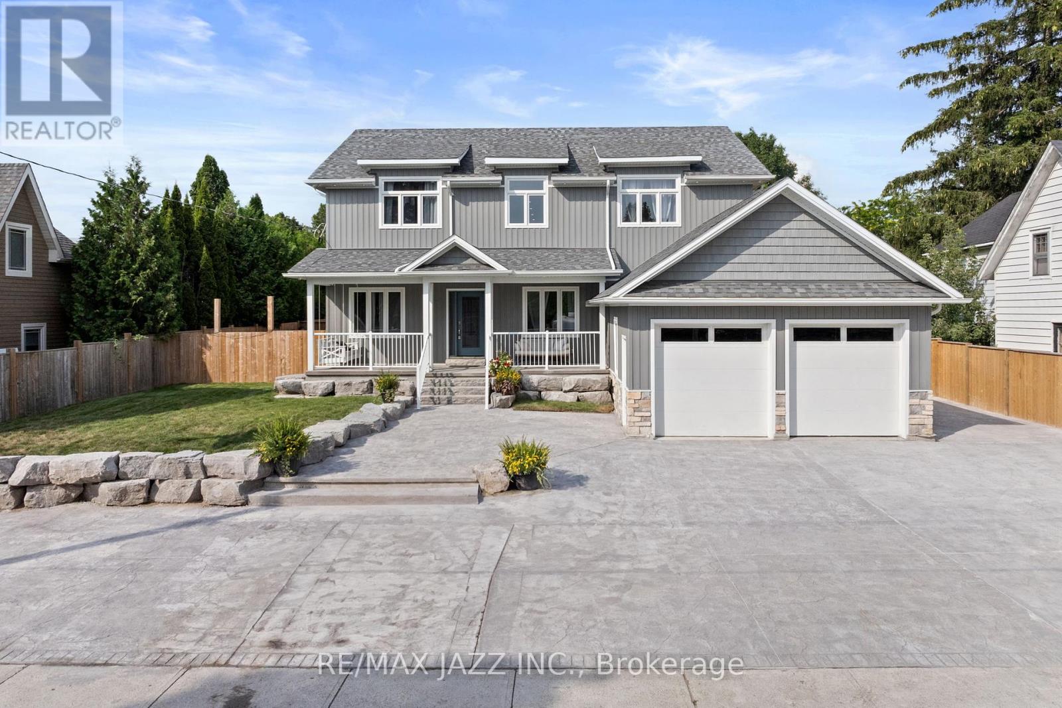306 - 45 Cumberland Lane
Ajax, Ontario
Welcome to The Breakers- Lakeside Living at its best! Enjoy breathtaking views of the lake and park from this spacious 1080sqft unit. Featuring a generous open-concept living and dining area, this home offers seamless walkouts to a large south-facing balcony from both the living room and the primary bedroom-perfect for relaxation (Barbeques Allowed!). The primary bedroom boasts a full-sized mirrored walk-in closet, providing ample storage and a touch of elegance. This well-maintained unit also includes the convenience of an en suite laundry. Residents enjoy access to a wide range of building amenities, including an exercise room, indoor pool, sauna, hot tub, meeting room, and library- all located within the building. Whether you're downsizing or planning for retirement, this beautifully situated unit is the ideal choice. And yes, there is a view of the park and lake from your private balcony! (id:61476)
529 Shirley Street
Cobourg, Ontario
Welcome to 529 Shirley Street, a solid and well-maintained brick bungalow nestled in one of Cobourg's most convenient and desirable neighborhood's. Situated on a manageable lot just minutes from the beach, vibrant downtown, shopping, schools, and transit, this location offers the perfect balance for lifestyle and practicality. This classic 3-bedroom bungalow features a bright main floor layout, including an inviting living room, 4-piece bathroom, a cute eat-in kitchen and a connected breezeway leading to a detached garage, ideal for hobbyists or additional storage. The full basement extends your living space with a large rec room/family area, a fourth bedroom, dedicated laundry room, cold storage, and a vintage-style bar with existing plumbing ready to be reimagined for hosting and entertaining. Whether you're a first-time homebuyer, young family seeking proximity to schools, an investor looking for the perfect project, or downsizing into the comfort of an easily maintainable bungalow near all important amenities, this home checks all the right boxes. Offered as part of an estate, the property is being sold in its original and current condition; making it an excellent opportunity for buyers looking to add their personal touch in a home that's already full of potential and promise. This is your chance to become part of one of Cobourg's greatest neighborhoods. (id:61476)
27 Drummond Street
Port Hope, Ontario
Bright and new, designed and finished presenting the true WOW factor, you will appreciate not only the layout, finish details but also the ability to enjoy this beautiful home fully finished on all three levels. A new and desirable community located just off Lakeshore Road, close proximity to Penryn Golf Club and Lake Ontario shoreline. Enter into a welcoming, bright two storey home, greeted by a formal den/ office, walk through to your fully equipped eat-in kitchen with walk-in pantry, formal dining room, spacious living room with gas fireplace, multiple walkouts, mudroom and bath. Tastefully designed, the exterior space is complete with a swim spa, great for entertaining, large deck, sunlit spaces and attached garage with additional parking and interior access to the mudroom. Upper primary suite, stunning bathroom with walk in shower and soaker tub, finished walk in closet and expansive space. Two additional bedrooms and main bathroom complete the upper level, perfect for your family. The lower level is professionally finished and provides a large family room, additional bedroom, full bathroom with custom shower and additional storage, nook and bar area for entering guests! Value lives within this stunning home, ready for you to move in, set roots and enjoy all that our vibrant community has to offer, just a short walk to downtown Port Hope! (id:61476)
505 - 470 Lonsberry Drive
Cobourg, Ontario
Looking for the perfect blend of comfort and convenience in Ontario's feel-good town of Cobourg? This bright, single-level, end-unit condo townhouse offers a low-maintenance, stress-free lifestyle, ideal for first-time buyers, downsizers, or those seeking a cozy retreat. Step inside to an open-concept design, where the south-facing living area fills the space with natural light through several large windows that are outfitted with custom blinds. The beautifully finished kitchen, complete with upgraded quartz counters, shaker cabinets and an over-the-range microwave, provides ample storage, counter space, and a convenient breakfast bar for casual dining. The spacious primary bedroom features a walk-in closet and a semi-ensuite bathroom, creating a private, serene retreat. A large secondary room offers flexible living options perfect as a second bedroom, home office, or den. Enjoy the added convenience of in-suite laundry, with extra storage space located in the utility room. Plus, the entrance is tucked away on a quiet, low-traffic side of the building, offering you optimal privacy. Whether you're looking to get into the market, downsize, or embrace a simple, easy lifestyle, this move-in-ready home is the opportunity you've been waiting for. (id:61476)
3 Pogson Drive
Whitby, Ontario
Welcome to your dream home at 3 Pogson Drive! A stunning 4+1 bedroom, 4 bathroom detached house nestled within the desirable, family-friendly Rolling Acres neighbourhood in Whitby. This exceptional property showcases over 3,000 square feet of professionally finished living space across all levels. The grand great room boasts soaring ceilings and a cozy gas fireplace that creates an inviting space for family gatherings. The updated kitchen with breakfast bar is an entertainers dream. The luxurious primary bedroom has a sitting area, a large walk-in closet and an en-suite, featuring a deep soaker tub for ultimate relaxation. The expansive finished basement features a rec room perfect for family fun. The private backyard is an outdoor retreat with a large deck, garden shed, and mature trees offering privacy and tranquility. Conveniently located close to shopping, excellent schools, parks, and other amenities. This home is perfect for a growing or multi-generational family! Upgrades: Pride of ownership is evident with many upgrades such as new furnace(Feb/2025), updated Roof & Eavestroughs,(2020) New windows(2018) updated kitchen, stair case & central vac system. The flooring has been upgraded on every floor (id:61476)
5277 Old Scugog Road
Clarington, Ontario
You Really Can Have It All! Prepare To Be Amazed, The Perfect Location With the Perfect Finishes. This Gorgeous 4+2 Bdrm Executive 2 Storey Home W/Detached Garage & 3500 sq ft of Finished Living Space on a Premium Lot in the Village of Hampton. The Perfect Home For The Buyer Who Wants the Convenience & Beauty of a Newly Built Home, but Craves A Quiet Community With Generous Outdoor Space to Live and Play! This Exceptional Energy Star Home is Nestled Offers a Blend of Elegance & Functionality. Large Living Room W/Fireplace & Custom Bookshelves and Built-In's, 2 Hide-Away Rooms, Dining Area, and a Home Office! A Gorgeous Entertainers /Chefs Dream Kitchen Kitchen That Leaves No Detail Behind W/Endless Counterspace, A Massive Island, Coffee Servery, Walk In Pantry, & S/S Appliances Making It An Ideal Space for Culinary Enthusiasts! Second Floor Boasts 3 Spacious Bedrooms and 2 Bathrooms (Every Bedroom Has Ensuite Access) and Upstairs Laundry. The Oversized Primary Bdrm Serves As a Luxurious Retreat w/ Spa-like 5-piece Ensuite and His & Hers Closets. A Separate entrance to the Basement, you'll Find 2 Generously Sized Bdrms, a full Bathroom, Laundry, Kitchen & Living Space that Offers Flexibility for Guests or Potential In-Law Suite. Lots Of Storage Space. Step Onto the Large Dreamy Covered Back Porch, Complete w/ Gas Connection for Your BBQ Making it Great for Entertaining. Enjoy The Inground Salt Water Pool, Seating Area, Changing Area & Utility Shed. The Fenced Back Yard, Fully Landscaped with Armour Stone in Your Backyard Oasis That Is A Perfect Space For Hosting Guests & Making Memories. There Really Is Nothing to Do But Move In and Enjoy Your Dream Home. Less than 5 mins to the 407, 401 and 115. Just 10 mins to Bowmanville or Oshawa, & 30 mins from the GTA, Commuting is a Breeze. It's Within Close Proximity to Walk to General Store, Public School & Park (id:61476)
1633 Charles Street
Whitby, Ontario
One of Port Whitby's Best-Kept Secrets: Exceptionally Rare Cape Cod-Style Showpiece. This extraordinary home blends modern elegance with luxurious outdoor living on a remarkable 209-foot deep lot - a true design masterpiece. Inside, custom wall treatments, wainscoting, and an impeccably renovated chef's kitchen with quartz countertops, a hand-laid backsplash, and high-end stainless steel appliances make this home an entertainers dream. The sun-drenched family room/sunroom offers stunning views of the meticulously landscaped gardens, creating a bright and airy space for relaxation. Upstairs, three spacious bedrooms include a primary suite with his-and-hers closets, hardwood floors, a cozy fireplace, and stylish pot lighting, offering comfort and sophistication. The Whitby Garden Tour-featured backyard is a private oasis with two expansive decks, a 14' x 28' full-depth inground pool, a charming cabana/pool house, an interlock stone patio, a serene koi pond, a remote-controlled canopy, and a designer fence for added privacy. Whether hosting lively poolside gatherings or relaxing by the tranquil water feature, this backyard is designed for both entertainment and peaceful retreats. The converted garage is now a bright, spacious recreation area with large windows overlooking the gardens, ideal for a home gym, art studio, or additional entertainment space. Located just 7 minutes from Lake Ontario, 5 minutes from Whitby GO Station, and with quick access to Hwy 401, this home offers both tranquility and convenience. The finished basement with a separate entrance, fourth bedroom, secondary kitchen, rec room, and 3-piece bath provides flexibility for an in-law suite, guest retreat, or rental unit. With R4C zoning offering exciting development potential, this is a rare opportunity. With so much to offer, this home is truly one of a kind. It must be seen to be fully appreciated - Schedule your private viewing today! (id:61476)
1189 Drinkle Crescent
Oshawa, Ontario
A beautifully designed 4-bedroom, 4-bathroom detached home in Oshawa's sought-after Eastdale community. This newly built home offers 3,602 square feet living space, featuring an open-concept main floor with a spacious kitchen, granite countertops, a breakfast area, and a walkout to the yard. The living and dining areas are highlighted by hardwood flooring, large windows, and a cozy fireplace. Upstairs, the primary bedroom boasts a walk-in closet and a 5-piece ensuite. A open concept second-floor family room/office offers added flexibility. The finished basement includes a large recreation room and a 4-piece bathroom. With main-floor laundry, double garage with access, and easy access to parks, schools, and public transit, this home is a fantastic opportunity in a family-friendly neighborhood. (id:61476)
266 Lakeview Park Avenue
Oshawa, Ontario
First time buyers delight!!! This cozy 2 storey, detached link home, comes with 2 bedrooms, 2 baths, large mudroom with garage access, eat-in kitchen with walk-out to yard/patio, finished basement. Large backyard fully fenced with garden shed. Located close to schools, transit, Lakeview Park, beach, parks with baseball, soccer, running track, walking trails, and a short commute to 401. ** This is a linked property.** (id:61476)
3 Cherry Blossom Crescent
Clarington, Ontario
Discover the perfect blend of charm and convenience in this beautifully well maintained turn-key Courtice home! This home offers a wonderful layout filled with natural light, creating an inviting and spacious feel. The main floor welcomes you into a sun filled living room with gleaming hardwood floors, flowing into a formal dining room complete with crown molding. The family sized kitchen with quartz countertops includes a pantry and breakfast area surrounded by windows overlooking the backyard. The main floor includes 3 generous bedrooms with large closets and the primary bedroom features a 4 piece semi-ensuite. Finally the main floor also includes its own private laundry. The above grade finished basement features a bright and spacious family room complete with gas fireplace, a guest bedroom with huge wall-wall closets, 3 piece bath and kitchen with breakfast area. Sitting on a picturesque lot the backyard features a generous outdoor living space with a deck and patio, perfect for relaxing or entertaining and the double private driveway and garage offer ample storage space and parking. Perfectly located in a family friendly community, steps to schools, parks and a short walk to amenities including grocery stores, local restaurants. Conveniently located close to highway 401 for easy commuting, this property is a must see! (id:61476)
62 Wilce Drive
Ajax, Ontario
*Stop, Your Search Stops Here! *This Special Home Has Been Totally Renovated From Top To Bottom, Inside And Out! *Unparallelled Workmanship - The Seller Was An In-Demand Carpenter Who Did Most Of The Work Himself! *Great Location There Are No Neighbors Directly In Front Of The House And The Backyard Is Elevated And Overlooks A Park With Great West Views Of The City! *Backyard Oasis Is An Entertainers Delight With Sparkling Inground Pool, Interlock Pool Deck And 3-Tier Deck From House! *The Top Deck Is Covered Perfect For Inclement Weather! *The Kitchen/Breakfast Area Overlooks The Pool And Park - Features Upgraded Cabinets, Granite Counters, Custom Backsplash, Unique Layered Cove Ceiling With Chandelier And Central Vac Floor Sweep! *Open Concept Family Room Features Gas Fireplace With Custom Floor To Ceiling Wood Mantle, Porcelain Tiles, Unique Waffle Ceiling, Pot Lights & Overlooking The Pool! *Finished Basement Features Rec. Room (Music Room), Large Entertainment Area With Built-In Big Screen TV (Included), B/I Speakers, Drop Ceiling, Pot Lights And Hardwood Floors, Plus Kitchen With Ceramic Floors, Fridge And A Door To Back Stairs That Go Up To The Backyard, Plus Breakfast Area Plus A 5-Piece Bathroom With Huge Separate Shower With 2 Showerheads And 6 Body Jets! *As You Can See, This Exceptional Home Has A Lot To Offer With More Outstanding Features Too Numerous To Mention! *Short Walk To 2 Public & 1 Separate Primary School + Pickering High School! *5 Minutes To Highway 401! *Short Drive To Pickering Town Centre! *A Must See! *A 10+++! (id:61476)
53 Kinross Avenue
Whitby, Ontario
Welcome to 53 Kinross Ave! This perfect family home features a large eat-in kitchen, 4+1 bedrooms, 4 bathrooms and a finished basement. Enjoy the serenity of your morning coffee looking out the backyard onto the pond. The large entry leads to a spacious main floor offering a large kitchen with walk-out to the back deck, combined living/dining room, and family room overlooking the backyard with large windows that fill the room with natural light. The 2nd floor features brand new broadloom installed in February 2025, with a large primary bedroom overlooking the pond and a luxurious 4-piece ensuite. The additional bedrooms are generous in size with the 4th bedroom offering walk-out to private deck overlooking the park. This home also features a double car garage with plenty of storage room. Located in an excellent neighbourhood, this home is within walking distance of schools, parks, Main Street, grocery stores, easy access to 407 and more. This is a must see! (id:61476)


