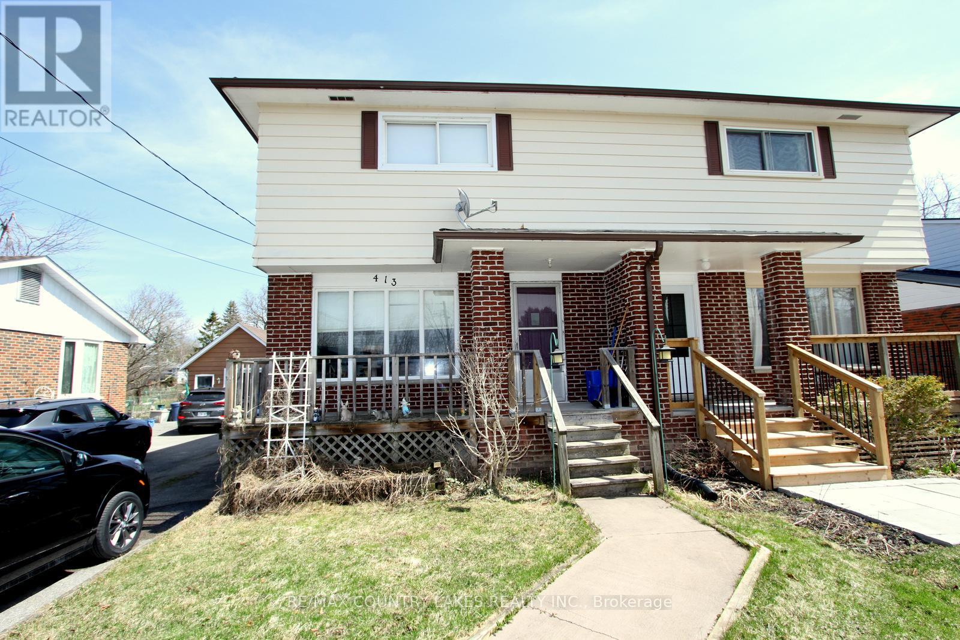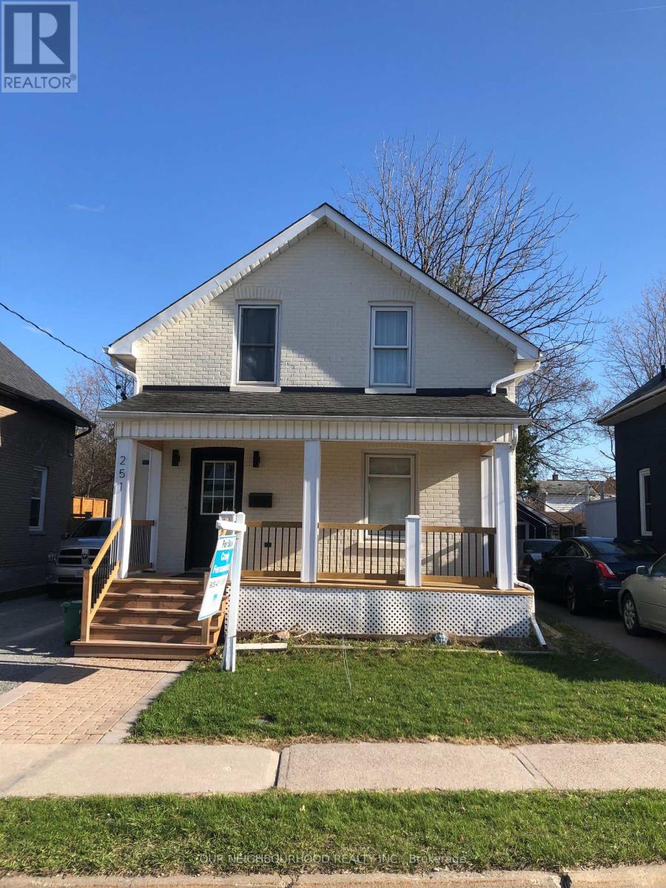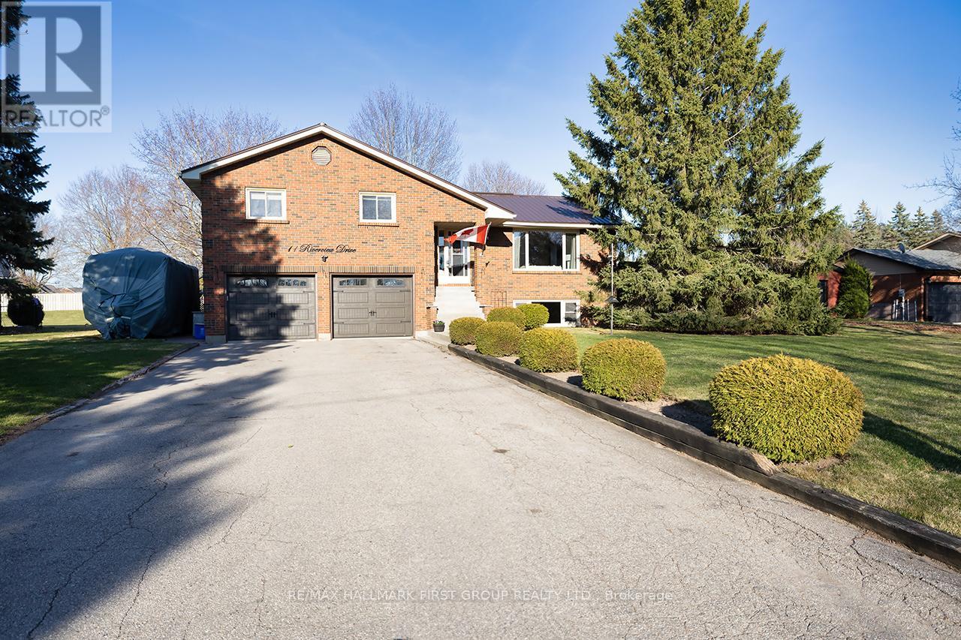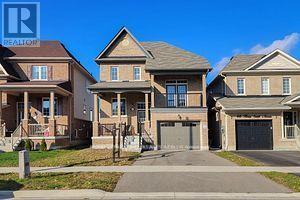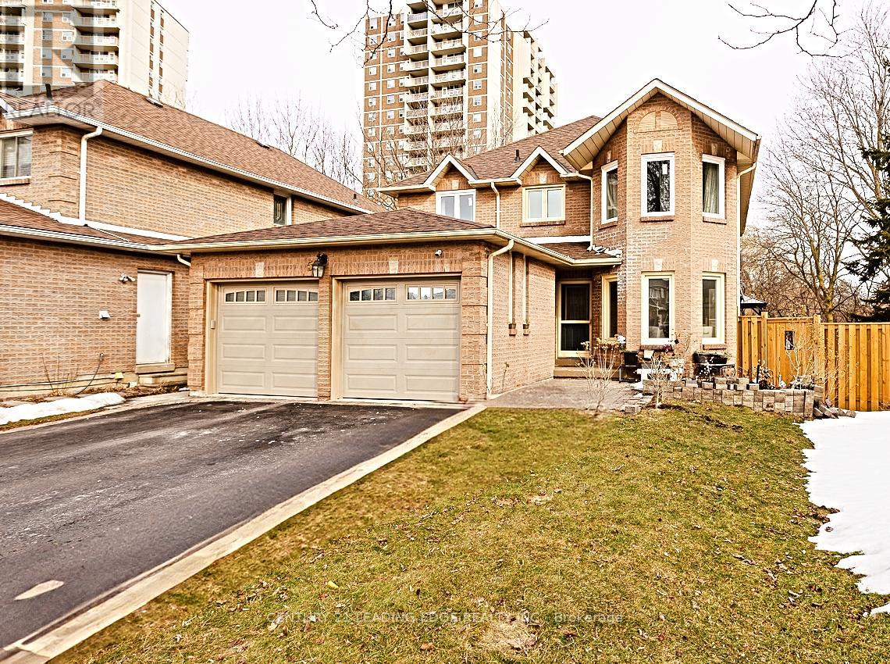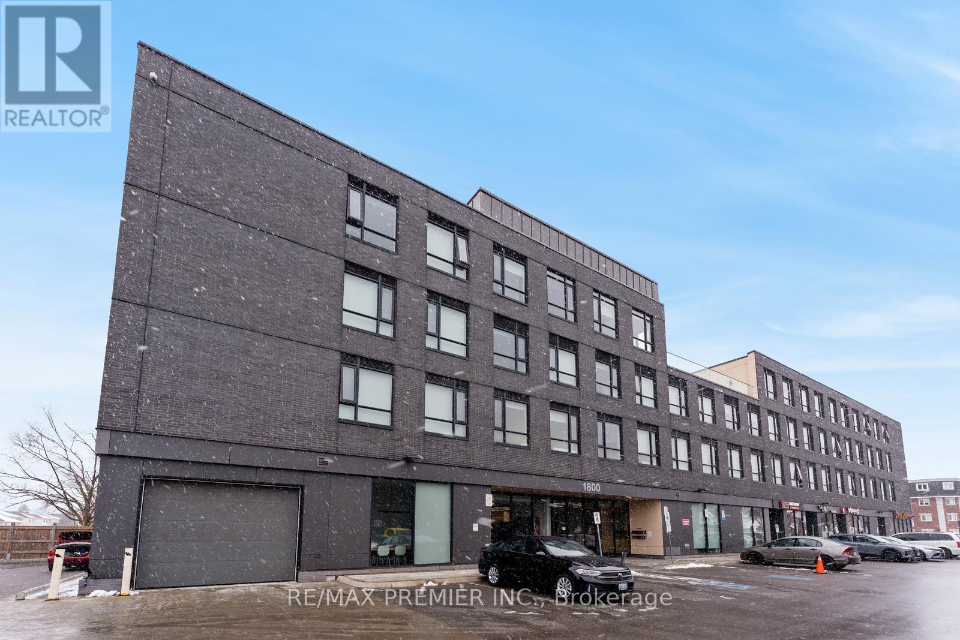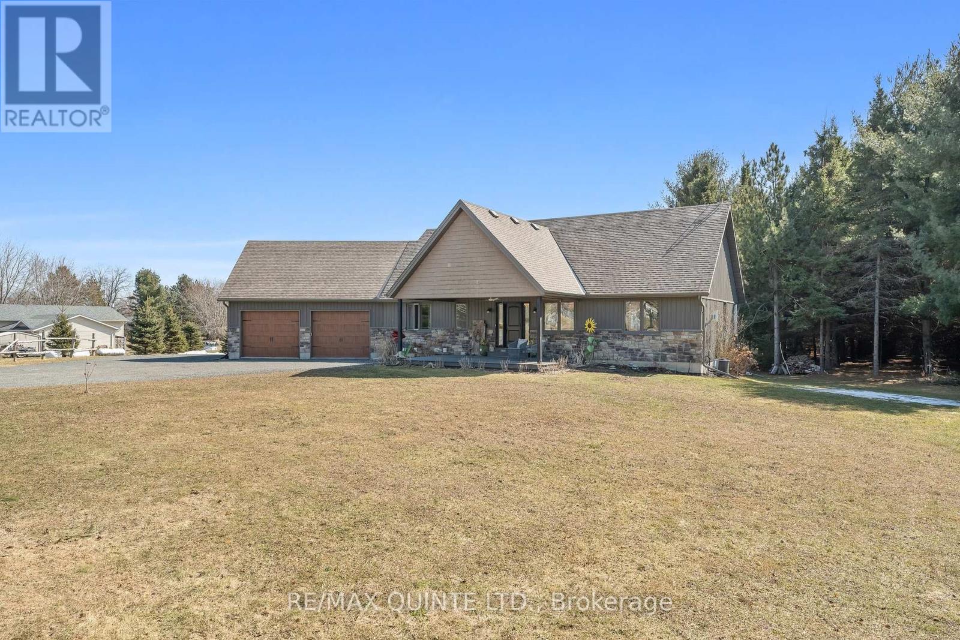413 Mill Street
Brock, Ontario
Great location offered with this 3-bedroom 2 story semi detached home. Situated on a 234 ft deep fully fenced yard this is the second last home on dead end street with very little traffic. Large eat-in kitchen with walk out to rear deck. Living room with large picture window, foyer and walkout to covered front porch. 2nd floor offers 3 bedrooms and 4 pc bath. Lower level with above grade windows, rec room and laundry. Convenient municipal service including efficient natural gas heat and AC. Less than 5 min walk to down town Beaverton for all needed amenities. 10 mins to community center and 15 mins to Lake Simcoe. (id:61476)
446 - 15 Filly Path
Oshawa, Ontario
Welcome to 15 Filly Path - This beautifully maintained end-unit townhome offers the perfect blend of space, style, and convenience. Step inside to an inviting open-concept layout filled with natural light, featuring a modern kitchen with quartz countertops, stainless steel appliances, an under mount sink, and upgraded cabinetry. The spacious living and dining areas provide a warm and welcoming atmosphere, perfect for entertaining or relaxing. Upstairs, enjoy 4 perfectly sized bedrooms for extra guests, family, or a home office. Enjoy seamless indoor-outdoor living with a private backyard, direct garage access, and a balcony ideal for morning coffee or summer barbecues. The ground level offers additional convenience with direct access to the yard and garage. Located in a highly sought-after area, you're just minutes from Highway 407, Ontario Tech University, Durham College, public transit, and a wealth of amenities, including shopping, restaurants, the new Costco, banks, and top-rated schools. A perfect family home or turnkey investment, move in and enjoy! (id:61476)
251 John Street W
Oshawa, Ontario
Charming All-Brick 2 Bedroom Home in Central Oshawa A Must-See! Welcome to this beautifully updated detached home in the heart of Central Oshawa! This cozy 2-bedroom, 2-bathroom home is perfect for first-time buyers. Step inside to find a bright and inviting living space, with plenty of natural light. The main floor offers a renovated kitchen with quartz counters, stainless steel appliances and a walkout to the large backyard deck perfect for entertaining. 2 pc bath and laundry.The primary bedroom is spacious and comfortable. The dormer offers a full size 4 pc bath.The private driveway provides ample parking and a bonus detached garage with loft for the handyman and plenty of storage!Conveniently located to the 401, Parks, Transit, Dining walking distance to the Oshawa Shopping Centre! Don't miss your chance to own this charming home - book your showing today! (id:61476)
11 Riverview Drive
Scugog, Ontario
Location, Location, Location! Welcome to 11 Riverview Drive, nestled in Port Perrys sought-after Cawkers Creek a picturesque neighborhood offering the perfect blend of tranquility and convenience. This charming all-brick side-split boasts three bedrooms, two bathrooms, and three levels of finished living space, ideal for families or those seeking extra room to spread out. The inviting curb appeal is matched by a large, fully fenced backyard with mature trees, providing both privacy and space for outdoor enjoyment. A double-wide paved driveway accommodates up to six vehicles, plus RV parking beside the garage perfect for adventure seekers along with a detached 12' x 16' garage/storage shed in the backyard adding versatility for hobbyists or additional storage. Step outside to a covered back patio, where you can BBQ year-round or unwind in the hot tub while taking in the serene surroundings. Positioned to capture stunning sunrises and sunsets, this home truly embraces the beauty of its location. Inside, an entertainment-sized rec room with a gas fireplace and above-grade windows offers a bright and inviting space for gatherings, newly updated 3 pc bath with glass shower & heated floor, garage access to the house, ground level laundry and much more. Whether enjoying cozy nights in or hosting guests, this home is designed for both comfort and function. Just a short stroll from recreational facilities, restaurants, parks, Lake Scugog, the hospital, and all the vibrant amenities of Port Perry, this home offers the best of in-town living with the space and serenity of a country retreat. (id:61476)
7 Barwick Court
Whitby, Ontario
Nestled in a tranquil court setting, this exquisite home boasts a large pie-shaped yard that offers a serene escape from the hustle and bustle of everyday life. Located in the heart of Whitby, this all brick residence is close to all amenities, making it a perfect blend of convenience and tranquility. The original owner has meticulously maintained this home, showcasing a true pride of ownership. The main floor features a spacious family sized eat-in kitchen with a walkout to a fully fenced yard and patio, perfect for family gatherings. The family room, adorned with a window and hardwood floors, is warmed by a gas fireplace, creating a cozy ambiance. The separate dining area, with its window and hardwood floors, adds a touch of elegance to every meal. The living area, with turret windows and hardwood floors, is a haven of natural light and comfort. The convenient main floor laundry room has access to the double garage. Two piece washroom on the main level. Four car parking in the driveway. The master bedroom is a sanctuary with a huge walk-in closet and a four-piece ensuite, complemented by laminate floors and a double closet. The second and third bedrooms are equally inviting. The second bedroom has a large closet and broadloom. The spacious third bedroom has a large closet, laminate flooring, and turret windows. The basement is an ultimate entertainment oasis, featuring a huge rec room with 4 seater wet bar, a games area, a sitting area and a tv viewing area. There is also a separate office/den/bedroom with double closet and bookshelves on each side, perfect for work or relaxation. In addition the basement has a cold room and a separate utility room. This home is a true gem, offering a perfect blend of elegance, comfort, and convenience. (id:61476)
70 Henry Smith Avenue
Clarington, Ontario
This property features 3+1 bedrooms, 3 washrooms, and a pool-sized lot with generous space for personal landscaping. A covered porch welcomes you into this well-maintained home, which boasts separate living,office and dining rooms. The family room above the garage is particularly impressive, with soaring 12-foot ceilings and double French doors that lead to a covered balcony. It offers plenty of natural light and access to a hidden crawl space that provides ample storage. The home has hardwood floors throughout the main and second floors, has been freshly painted, and includes California shutters. The second floor features three spacious bedrooms, including a primary suite with a walk-in closet and ensuite bathroom, complete with a soaking tub and a separate shower. The property also offers easy access to Highways 401, 407, and57 and is minutes away from a shopping complex, schools, restaurants, and parks. It's conveniently located minutes from all major highways and much more. The property shows great, and I dont think you'll be disappointed (id:61476)
116 Byng Avenue
Oshawa, Ontario
Welcome to 116 Byng Ave, a warm and inviting detached bungalow offering the perfect blend of comfort, space, and versatility. Step inside to a bright, open-concept layout filled with natural light and an easy flow from room to room. The heart of the home is the bright and functional kitchen with a clean, open feel that makes it easy to stay connected while cooking or hosting. Three bedrooms on the main level provide cozy, functional space, while the finished basement adds two additional bedrooms plus extra living space --- perfect for guests, a home office, or extended family needs. Step outside to enjoy a large backyard --- perfect for relaxing, playing, or hosting summer get-togethers. This home is ready for you to move in and make it your own. Centennial is known for its parks, schools, community centers, and convenient access to shopping and transit --- making it a fantastic place to call home for families, first-time buyers, retirees or anyone looking for space and comfort in a well-established neighborhood. (id:61476)
50 Bluebell Crescent
Whitby, Ontario
Welcome to 50 Bluebell Crescent, Whitby. Nestled in the highly desired Lynde Creek neighbourhood, this bright and spacious home offers over 3,500 sq. ft. of total living space, making it a place you'll be proud to call your own. Step inside to hardwood floors throughout, elegant bay windows, and a sun-filled eat-in kitchen with a walkout to the huge backyard overlooking the ravine complete with private access for peaceful nature escapes. The main floor office/multipurpose room adds flexibility, while direct garage access makes grocery hauls a breeze. The expansive basement features 3 large bedrooms and 1.5 baths, perfect for extended family. Located just minutes from Hwy 401, top-rated schools, parks, and all major shopping amenities, this home offers the perfect blend of comfort, convenience, and natural beauty. A must-see! (id:61476)
43 - 43 Taunton Road E
Oshawa, Ontario
Nestled in a prime Oshawa neighbourhood, this townhouse offers unbeatable convenience. With 3 bedrooms and 3 bathrooms, this 2-storey gem offers a bright, open-concept living and dining area, highlighted by sleek white flooring and a stylish quartz countertop in the kitchen, a true entertainers dream. Step out onto the private balcony, where you can enjoy your morning coffee or unwind in the evening.The spacious basement features a separate entrance, a private laundry area, ample storage space, and a 2-piece bathroom, adding incredible versatility for extended family living. Situated in an amazing location, this home is walking distance to Oshawa's University, grocery stores, popular restaurants, and a highly convenient bus route, making it a prime opportunity for both homeowners and investors. Don't miss out on this move-in-ready beauty! (id:61476)
71 Crawforth Street
Whitby, Ontario
Beautiful Family Home On Private End Lot In An Excellent Location! High Ceiling In Front Entry. Living/Dining Area. Large Bay Window O/Looking Backyard. Bright Eat In Kitchen With Large Window To Walk Out To Deck. New Pot Lights. Freshly Painted. New A/C (2024). New Furnace (2024). Basement Has Additional Living Space. Beautiful Backyard With Deck. (id:61476)
212 - 1800 Simcoe Street N
Oshawa, Ontario
An excellent investment opportunity awaits at 1800 Simcoe St N, Oshawa! This fully furnished 3-bedroom, 3-bathroom unit features a modern open-concept kitchen and living area. Designed for enhanced accessibility, it includes an automatic front and primary bedroom door, plus an accessibility-friendly ensuite. Located steps from Ontario Tech University, Durham College, and amenities such as grocery stores, restaurants, parks, healthcare, public transit, and highway 407. The building offers visitor parking, rooftop amenities, meeting rooms, a fitness centre, and concierge services. **EXTRAS** All existing electrical light fixtures, all existing window coverings, all existing appliances (s/s fridge, s/s stove, s/s microwave, s/s dishwasher, washer & dryer), furniture (as detailed in attachment). (id:61476)
839 County 64 Road
Brighton, Ontario
Welcome to your dream retreat nestled on nearly 12 acres of pristine land, backing onto lush forest and a scenic trail. This exceptional bungalow offers a perfect blend of modern conveniences and rustic charm, creating an inviting space for both relaxation and entertainment. As you arrive, you're greeted by 2 stunning, one-of-a-kind flower art pieces, adding a unique touch to the beautifully landscaped front yard. The covered composite front porch invites you to sit back and enjoy the surroundings, while the back deck provides a perfect setting for outdoor gatherings in the south-facing backyard. Step inside to an open-concept main floor featuring engineered hardwood floors, a vaulted ceiling, and thoughtfully designed built-ins in the living room. The chef-inspired kitchen is a true master piece, featuring Quartz-Calacatta Idillio countertops, kettle faucet, a custom, hand-made island, farm-style sink, soft-close cabinetry (with secret drawers for extra storage!), a new stainless steel LG fridge with internal ice maker, stainless steel stove with induction oven, stainless steel range hood, and a built-in dishwasher. Pot lights illuminate the space, creating a warm and inviting atmosphere for entertaining. The main floor also includes a mudroom/laundry area with a new Maytag washer and dryer set, providing convenience and organization. The primary suite is a luxurious retreat, featuring a spacious walk-in closet, and a spa-like 5-piece ensuite with double sinks, a soaker tub, and a walk-in glass shower. Downstairs, the fully finished basement offers plush carpeting, 2 additional bedrooms, and versatile living space. Additional features include an attached 2-car garage with direct access to the basement, large driveway with the perfect spot to wash your car at the front, an HRV system, and an owned water softener and hot water tank. This home is a rare find - offering tranquility, modern design, and easy access to nature. Don't miss the opportunity to make it yours! (id:61476)


