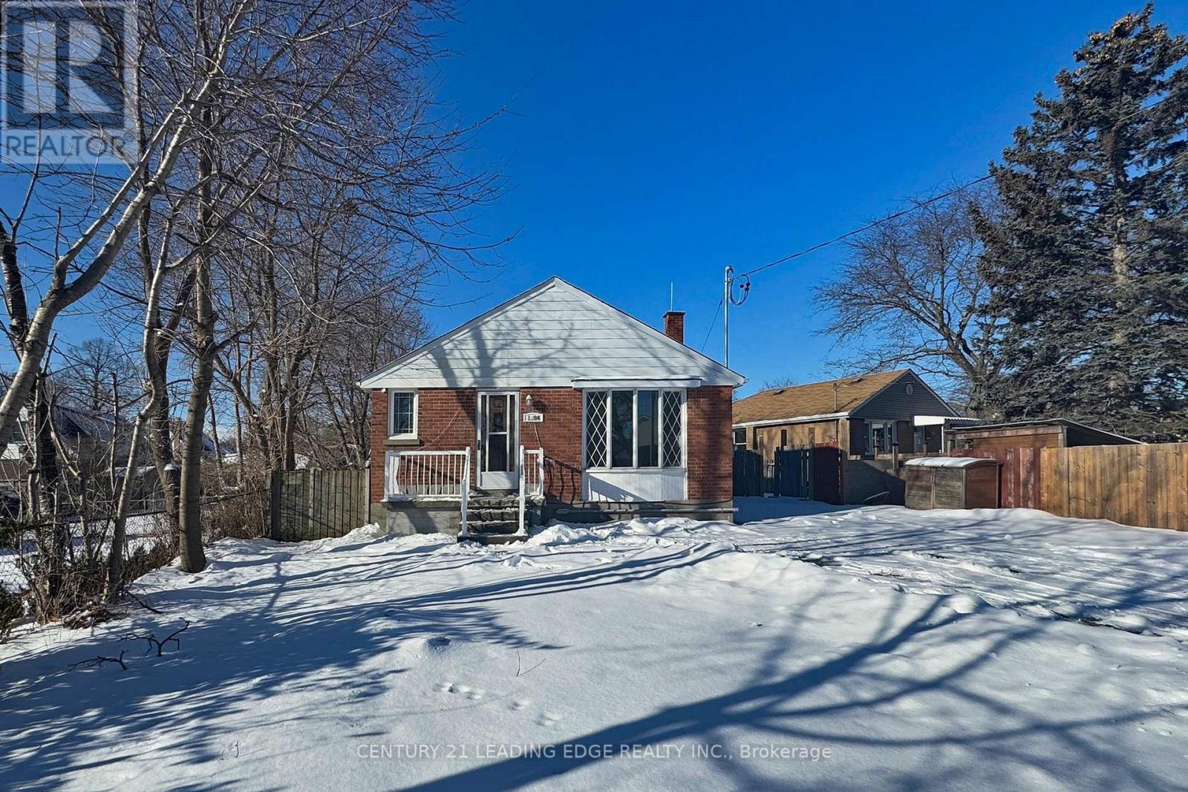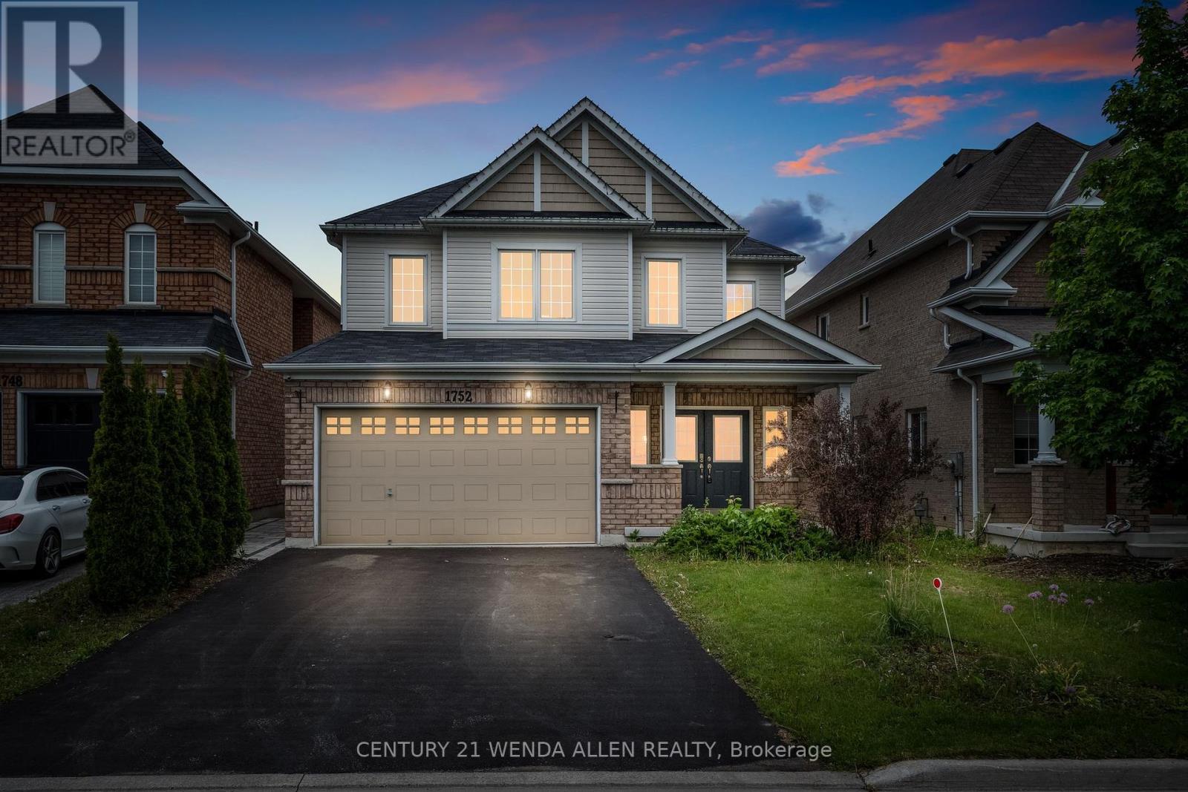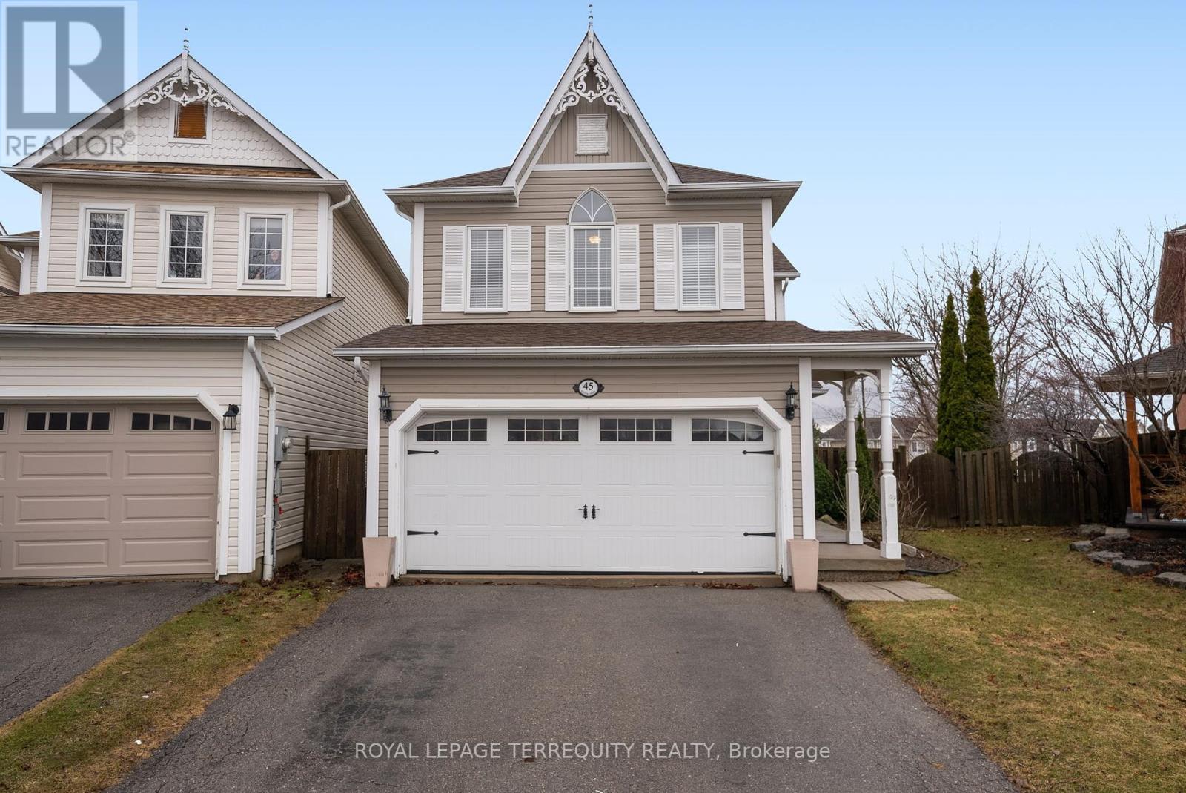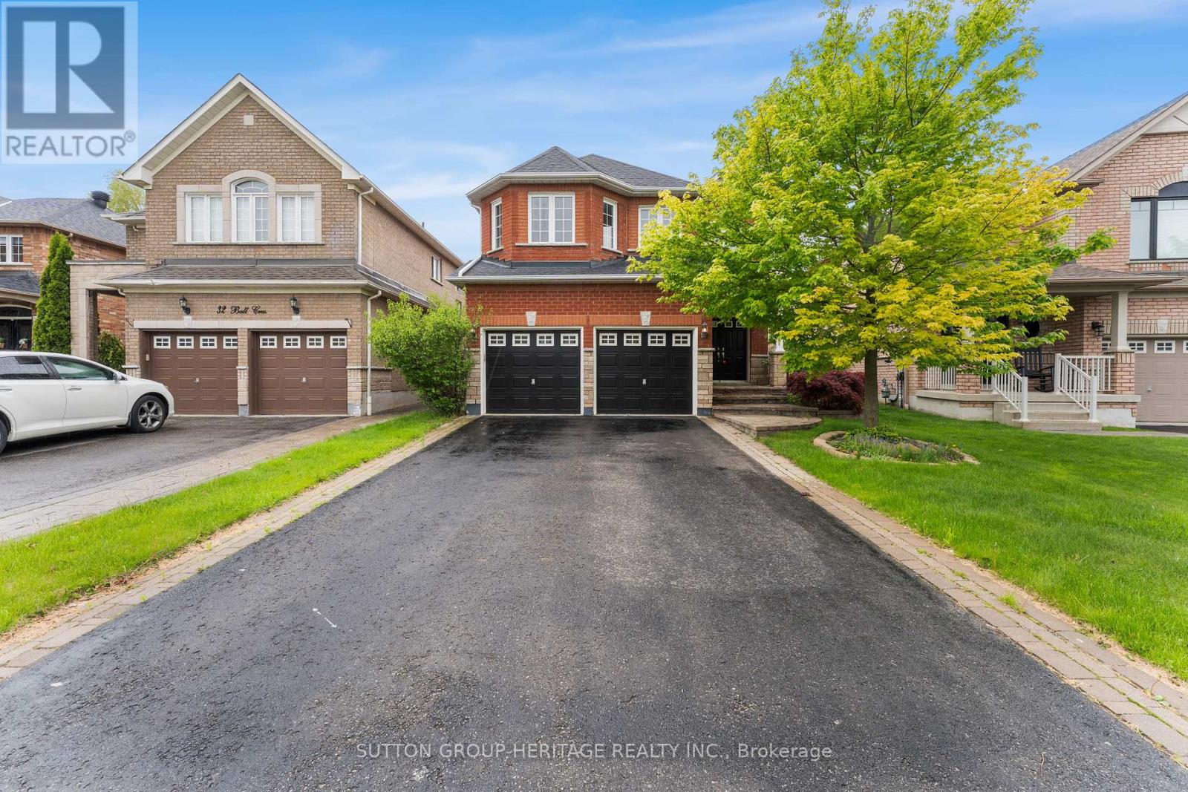368 Buena Vista Avenue
Oshawa, Ontario
Welcome to 368 Buena Vista Avenue! This beautifully updated 1.5 storey detached home, where modern comfort meets timeless charm. Featuring 2 bedrooms and 2 washrooms, this home has been fully renovated from top to bottom, offering a fresh and inviting living experience. Step inside to discover tall ceilings on the main floor and a sun-filled living room and spacious dining room that creates a warm and airy ambiance throughout the day. The home's abundant natural light enhances its stylish finishes and thoughtful layout, perfect for both relaxing and entertaining. The backyard is a fantastic size, complete with a deck, ideal for outdoor dining, lounging, or social gatherings! Whether you're a first-time buyer, down-sizer, or investor, this home blends functionality, style, and comfort in a prime location. Move-in ready and turn-key, this gem is a must-see! (id:61476)
2020 Cameron Lott Crescent
Oshawa, Ontario
Gorgeous & Modern 2-Storey Townhouse in the Heart of North Oshawa! Welcome to this pristine, carpet-free, east-facing townhouse, less than 2 years old, located in the booming North Oshawa community. This 3-bedroom, 3-bathroom stunner features 9ft ceilings on the main floor and a versatile formal room ideal as an office or living space. The upgraded kitchen shines with high-end appliances, quartz countertops, and opens to a bright family/dining area that flows to the backyard. Enjoy year-round comfort with a whole-house humidifier, smart thermostat, and automatic garage door opener. Upstairs, find three spacious bedrooms, including a primary suite with a walk-in closet, luxe ensuite with dual sinks, and a glass shower. The second floor also offers handy laundry and a smartly designed second full bathroom with separate sections for simultaneous use. Steps from public transit, Hwy 407, top schools, restaurants, Cineplex, and SmartCentre shopping with Walmart, Home Depot, Michaels, Winners, and more. Move into this tech-savvy, near-new home today! (id:61476)
505 - 1865 Pickering Parkway
Pickering, Ontario
Welcome to Your New Home in Pickering! Discover this stunning brand-new townhome, perfectly designed for modern living. This spacious 3-bedroom residence features 3 well-appointed washrooms, ensuring comfort and convenience for you and your family. With the added benefit of both garage and driveway parking, you'll never have to worry about finding a spot. Step inside to find soaring high ceilings and elegant laminate flooring throughout, creating a bright and inviting atmosphere. The contemporary two-toned kitchen is a chef's dream, equipped with stainless steel appliances, sleek quartz countertops, and a stylish backsplash that adds a touch of sophistication to your culinary space. Located in a prime area, this home is just minutes away from Highway 401, Walmart, schools, public transit, Pickering Town Centre, and thePickering GO station, making it ideal for commuters and families alike. Enjoy the convenience of nearby shopping, dining, and recreational facilities! (id:61476)
48 Greengrove Way
Whitby, Ontario
Welcome home to this tastefully decorated 3 bedroom semi-detached condo located in a desired area in north Whitby! Updated eat in kitchen with stainless steel appliances, custom backsplash and breakfast bar. Beautiful hardwood features on this open concept main floor with fireplace. 3 generous bedrooms complete the 2nd level with primary bedroom showcasting walk in closet and semi ensuite. Plus a fully finished basement with potlights and wall mount fireplace. Garage access, interlocking and landscaped front garden and large deck in the private back yard. Located close to local transit, parks and schools and easy access to 401/407. This is the place you will love to call home. (id:61476)
1284 Meadowvale Street
Oshawa, Ontario
Welcome to 1284 Meadowvale, Oshawa, ON! This fully renovated gem offers an exceptional combination of modern living and lucrative rental potential. With three spacious bedrooms and two full bathrooms, this property is designed for comfort and convenience for both the owners and tenants. Step into a brand-new kitchen that promises culinary delights, ideal for hosting family gatherings or cozy evenings at home...Located just a short stroll from the beautiful Lake Ontario, this home is perfectly situated in a quiet, mature neighborhood that offers apeaceful lifestyle while being close to nature. Enjoy leisurely walks to the beach or explore the vibrant community around you. What sets this property apart is its versatility: live in one unit and rent out the other to offset your mortgage, or manage both as an investment for passive income. With separate laundry facilities for each unit, tenants will appreciate the added convenience and privacy. Don't miss the chance to own this fantastic property that checks all the boxes, renovated, income-generating, and in a prime location. Whether you're a first-time buyer, seasoned investor, or looking for a family home, this property promises endless possibilities. Schedule a viewing today and seize the opportunity to make this stunning property your own! (id:61476)
1752 Finkle Drive
Oshawa, Ontario
Welcome to The Ridgewood by Tribute A Rare Gem of Modern Elegance and ComfortThis breathtaking 4-bedroom, 5-bathroom home offers 2,967 sq ft above grade and over 4,000 sq ft of luxurious total living space, designed for refined living and effortless entertaining. From its striking curb appeal to its meticulously curated interiors, every detail reflects thoughtful craftsmanship and upscale finishes.Step into an inviting main floor with soaring 9 ft smooth ceilings, filling the space with natural light and a sense of openness. The chefs kitchen is a dream come truefeaturing built-in oven and microwave, gas stovetop, a large pantry, and stylish wood-look tile flooring. The adjacent family room, warmed by a cozy gas fireplace, flows seamlessly into the breakfast area that walks out to a premium Azek composite deckperfect for morning coffee with sweeping CN Tower views.Upstairs, the second floor delights with crown moulding throughout, a convenient laundry room, and a lavish primary suite. Indulge in spa-like luxury with the Bain Ultra soaker tub, double sinks, heated flooring, and your own private balconya serene retreat after a long day.The finished walkout basement is a home in itself, complete with a separate entrance, kitchen rough-in, and a modern bathroom with heated floors. Whether you envision a private in-law suite, a home gym, a movie room, or a rec room with built-in ceiling speakers, this level offers endless possibilitiesincluding a potential 5th bedroom. Additional features include: 2-car garage, Whole-home water filtration system and humidifier, Owned water heater and furnace, 3-tonne A/C unit, Natural gas BBQ hookup, Pot lights throughout the entire home, Beautifully landscaped exterior with paver stone walkout, Waterproof basement flooring, Coffered oak staircase with wainscoting, Canadian oak hardwood floors. Too many upgrades to list--this home is truly move-in ready and designed to impress. (id:61476)
45 Aster Crescent
Whitby, Ontario
Be Captivated By This Beautiful Detached 4 Bedroom Friendly Family Home In The Heart Of Brooklin! Tastefully Decorated & Freshly Painted. Warm & Inviting As Soon As You Step Through The Front Door. This Home is Located On A Quiet Cres Backing On To A Massive Pie Shaped Lot! Buyers Will Appreciate Many Elements That Complete This Home Including Solid Hardwood Flooring Throughout Main & Second Levels NO CARPET! Detailed Millwork On Lower Walls In Foyer, Stairway & Upper Hallway. Separate Formal Dining Room Is Perfect For A 10 Person Harvest Table - Enjoy All Those Big Holiday & Family Gatherings. The Kitchen Is Installed With Classic White Quartz Counters, Newer Stainless Steel Stove & Dishwasher, Extended Breakfast Counter Area & Eat In Kitchen. Walk Out To A Perfect Grilling Deck That Over Looks The Larger Than Life Backyard & 30' Round Semi Inground Heated Pool! Newer Stairs Off Grilling Deck Installed To Ground Level With Lounge Areas & Gazebo. Spacious Living Room Enhanced With Pot Lights, Hardwood Floors & A Gas Fireplace. Main Floor Laundry Room Gives Access To Double Car Garage. Solid Oak Staircase Leads To A Substantial Extra Wide Hallway & 4 Generous Sized Bedrooms. Primary Offers A Gorgeous, Newly Installed Ensuite. 2'x4' High Gloss Porcelain Tiles, Vanity With Tons Of Storage, White Quartz Counter, New Toilet, Free Standing Tub & Glass Enclosed Stand Up Shower, All Completed With Black Matt Fixtures. 2nd Bedroom Is Comparable To A Second Primary Bedroom With Semi 4 Piece Ensuite, Vaulted Ceilings, Multiple Windows & Closet. The Full Basement With Above Grade Windows Awaits Your Finishing Touches! Don't Miss Out On This Home & All It Has To Offer Your Growing Family. Close To Multiple Schools, Mins To Downtown Amenities, Parks & Library/Rec Centre. (id:61476)
34 Ball Crescent
Whitby, Ontario
Welcome to 34 Ball Crescent, Whitby located in the sought-after Williamsburg community.This detached 4+1 bedroom home sits on a quiet, family-friendly street.It is just steps away from top-ranked elementary and secondary schools, parks, trails, and major highways.The home features a bright and spacious layout with a large family-sized kitchen and eat-in breakfast area.Walk out from the kitchen to a private backyard with a large deck perfect for outdoor living.The combined living and dining rooms have beautiful hardwood flooring.The main floor family room also features hardwood floors and a cozy fireplace.Upstairs, there are four generously sized bedrooms, including a well-appointed primary suite.The finished basement offers a large recreation room and a fifth bedroom ideal for guests or extended family.A main floor laundry room includes access to the garage.This home includes a double car garage and is close to Heber Down Conservation Area, Hwy 412, and Hwy 407.Its the perfect home for families looking for space, comfort, and a great location. (id:61476)
105 Secord Street
Pickering, Ontario
Your forever home awaits! Welcome 105 Secord St, a hidden gem located in Pickering's prestigious Highbush Community. Nestled besides the Rouge National Urban Park, a serene forest and surrounded by lush greenery, this beautifully renovated 4-bedroom detached home offers the perfect blend of modern comfort and natural seclusion. Located on a quiet, no-traffic street, privacy and peace are guaranteed, making it an ideal sanctuary from the busy world. Step inside to discover a thoughtfully designed interior, completely updated from top to bottom with high-quality finishes and a fresh, contemporary aesthetic. The open-concept main floor is flooded with natural light and showcases seamless flow between the living, dining, and kitchen areasperfect for both relaxing and entertaining. The spacious finished basement provides ample space for a home theatre, gym, or additional living area, while the high-ceiling garage offers generous room for vehicles, storage, or a workshop. With four well-sized bedrooms, including a tranquil primary suite, this home is perfect for growing families or those seeking room to breathe. Step outside and you're just moments from scenic parks, trails, and untouched natureideal for outdoor enthusiasts or those who simply love the calm of the forest. This home is a rare opportunity to enjoy luxurious living with nature at your doorstep. Move in and experience peace, privacy, and perfection. Windows'09, furnace'19, washer'23, dryer'19, dishwasher'18, fridge'22, front landscaping'22, driveway repaved'14, ensuite'19, basement'09, hwt:$39.45/m. (id:61476)
4396 Gilmore Road
Clarington, Ontario
Build your dream home on this diverse, 113.02AC property located in the East end of Clarington, just south of the Ganaraska Forest, with easy access to 401 & 115. This property offers picturesque views, rolling pastures, approx 40 workable acres with additional acreage that can be made productive, expansive forest to the rear of the property, & level open areas perfect for the construction of your home. There is a dug well on the property & a pond that could use a little TLC. An Old Road allowance is located along the west side of the property. A local farmer has hay on 4 of the fields (reduced taxes). Ideal property for the nature lover, hobby farmer, hunter & recreational vehicle enthusiasts! Buyer responsible for payment of all developmental levies/building permit fees. (id:61476)
59 King Street
Port Hope, Ontario
Located in the heart of historic Port Hope, the Clemes Duplex is a 19th-century architectural classic in walking distance to Trinity College, one of Canada's most esteemed independent schools. Constructed during Port Hopes vibrant 1870s building boom, the Clemes Duplex mirrors the prosperity and architectural ambition of its era, rarely found in today's market. Built circa 1875 this grand semi-detached home offers 4,350 sq ft of elegant living space. Boasting 5 generous bedrooms, 4 bathrooms and nestled on a magnificent lot that spans on approx. half an acre. Surrounded by mature trees, lush landscaped gardens, a charming vegetable garden, and a serene pond you're invited into a private, picturesque setting ideal for alfresco dining and entertaining. Situated among a collection of stately heritage homes and offering sweeping views of the surrounding streetscape, this home combines historical prestige with a coveted location, ideal for families, history enthusiasts, or those seeking a sophisticated blend of character and lifestyle. The home's details are a prime example of French Second Empire architecture, showcasing a steep cedar-clad mansard roof, ornate arched windows, gabled dormers, and twin two-storey bay windows that lend grandeur to its hilltop perch on picturesque King Street. The symmetrical faade features elegant double-door entrances with arched transoms, inviting you into rich interiors with historic charm: soaring ceilings, intricate plaster medallions, stained glass, original interior shutters, and a showstopping central staircase that reflects the craftsmanship of the late 1800s. Whether you're dreaming of a warm, character-filled family home or a timeless residence that echoes the grace and grandeur of a bygone era, the Clemes Duplex is ready to begin its next beautiful chapter with you. (id:61476)
A4 - 400 Westwood Drive
Cobourg, Ontario
400 Westwood Dr. #A4 is a great opportunity for first time home buyers, downsizers and investors alike. This townhome offers an open concept main level that allows for lots of natural light and the walkout allows easy access to the backyard and park. The home has 3 spacious bedrooms1 1/2 baths, finished basement and forced air heating and air conditioning. Conveniently located near parks and schools and a short drive away from Cobourg's historic downtown, Cobourg beach and highway. (id:61476)













