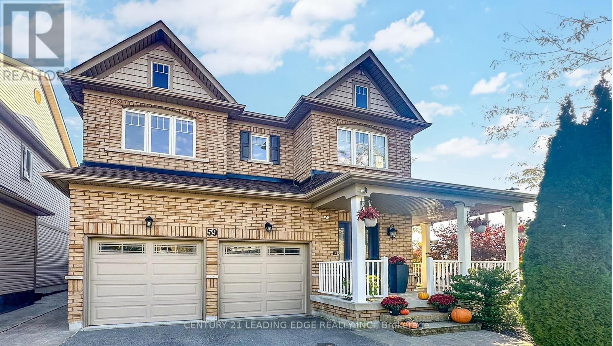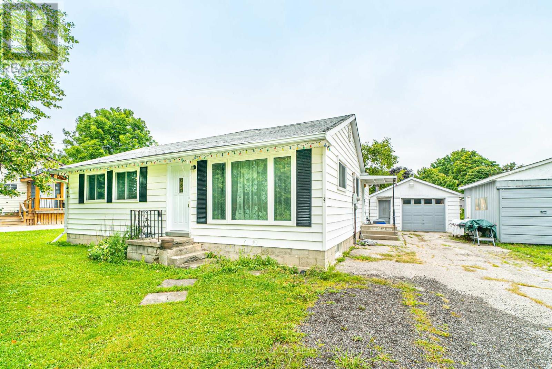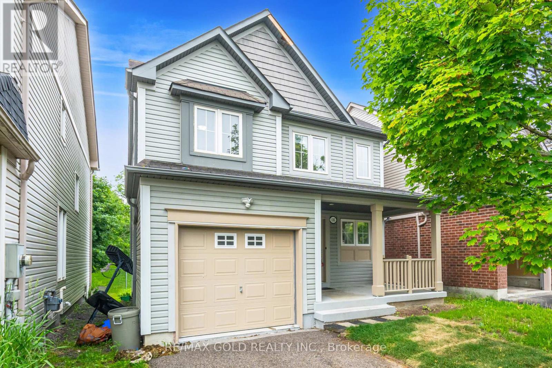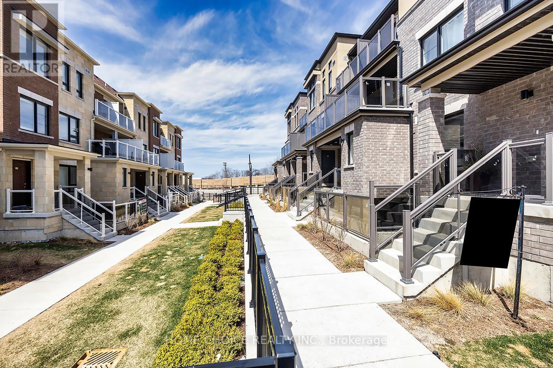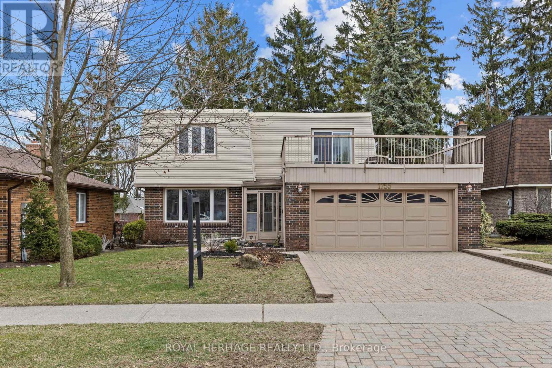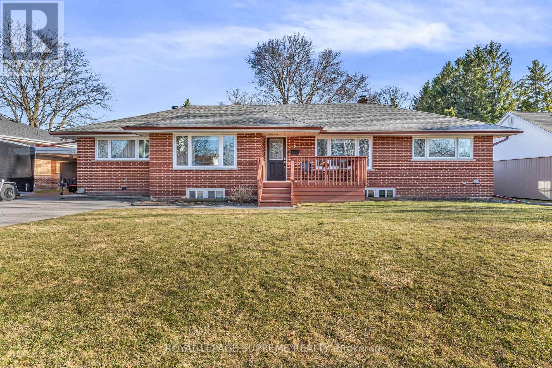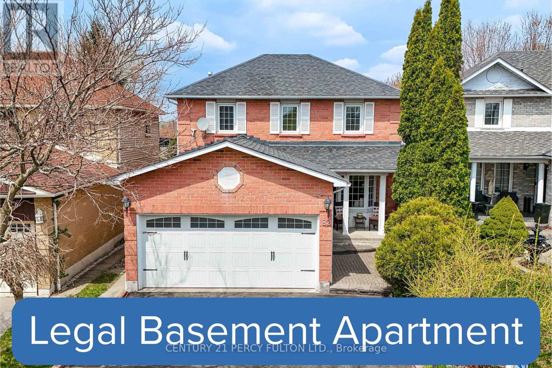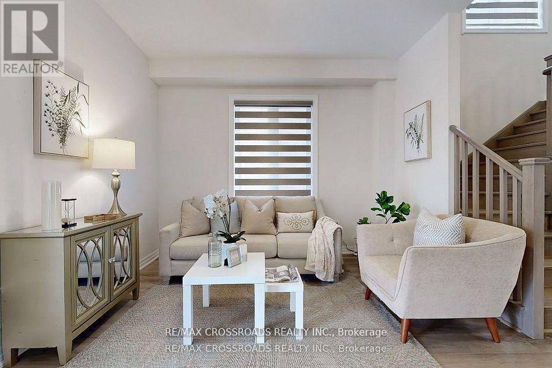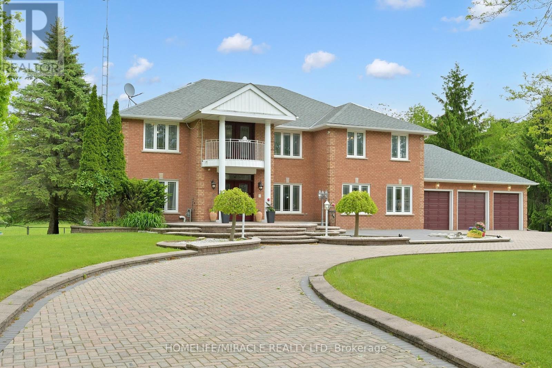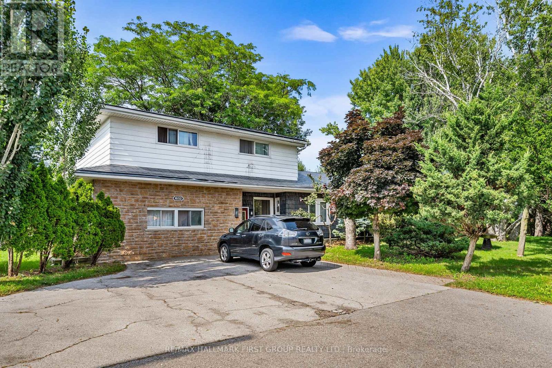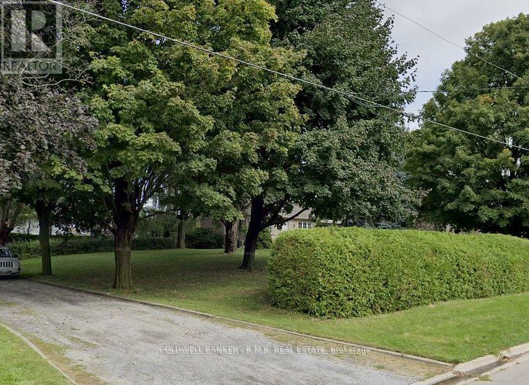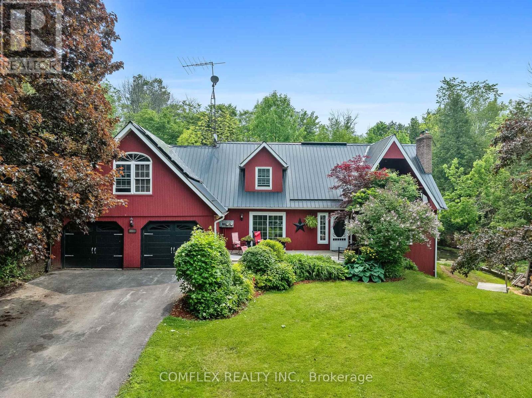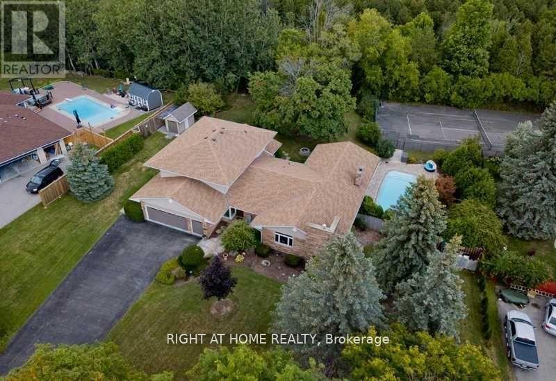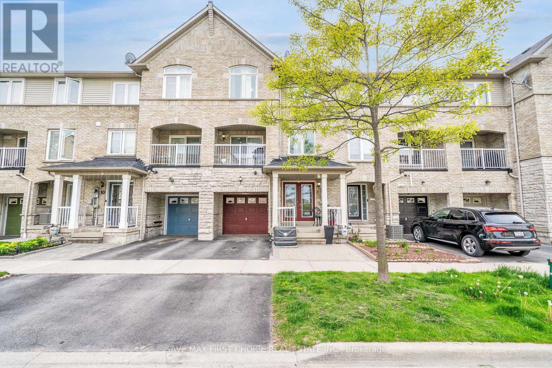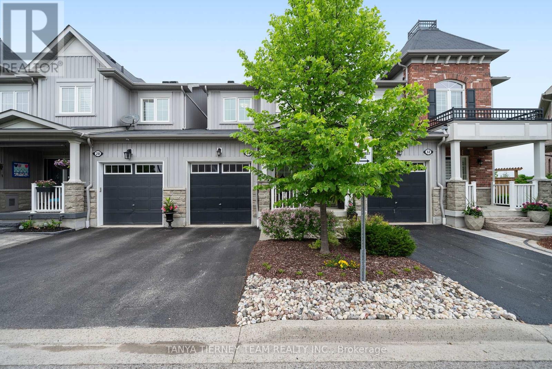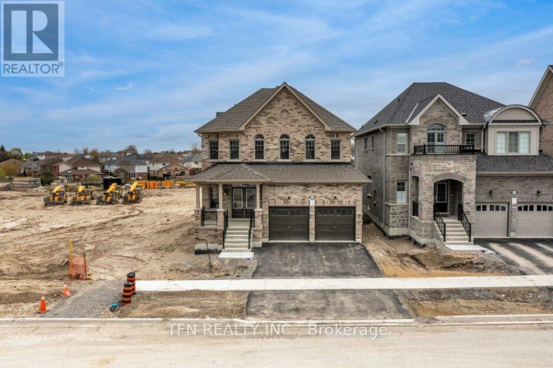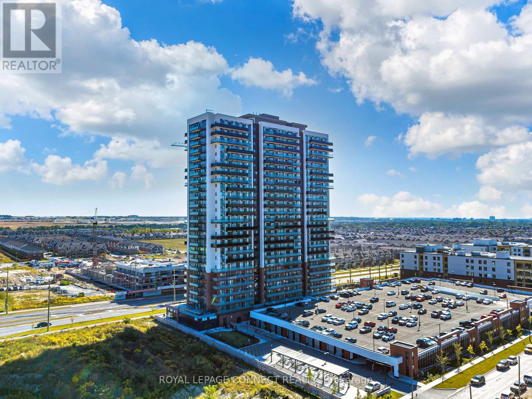59 Robert Attersley Drive E
Whitby, Ontario
Come home to style & luxury in this meticulously maintained home in one of Whitby's most convenient neighbourhoods. This beautifully landscaped premium corner lot provides an abundance of natural light, highlighting all of its high end features. Step in and experience over 2600 sq ft of beautifully renovated space. Engineered hardwood floors throughout lead you through the living/dining area; perfect for entertaining and setting the mood, complete with fireplace. The gourmet kitchen invites anyone with a passion for cooking or baking to explore with an abundance of counterspace and top of the line appliances including a gas stove and built in convection oven. Enjoy quiet evenings or family game nights in the family room in front of the fire. Upstairs, the Primary bedroom provides ample space as a private retreat. Separate His and Hers walk in closets and spa like master ensuite featuring heated floors and towel rack complete this peaceful oasis. Additionally, 3 Large bedrooms and 2 full washrooms make this home perfect for families, providing space for a potential guest room or secondary office. Experience the convenience of main floor laundry, a main floor study, and finished basement; ready to become a rec room, a gym, and still provide plenty of room for storage. Relax outdoors on the raised stone patio, surrounded by gardens, or take in the stars while soaking in the Hot Tub. The backyard provides endless opportunities for both kids and adults. The heated Garage is perfect for those looking to set up a workshop, or keeping your car toasty in the winter! Location, location, location. Steps to Parks, recreation centres, shopping, dining, schools, gyms, the possibilities are endless. Minutes to downtown Brooklin, 407, 412, Thermea Spa, 401, conservation parks and green space, this family friendly neighbourhood has it all. Lovingly cared for by the original owners, no detail has been overlooked in this stunning home. (id:61476)
247 Gliddon Avenue
Oshawa, Ontario
A wonderful opportunity to enter the market with this 2-storey home, built in 1920, offering a thoughtful blend of original character and modern updates. Featuring four bedrooms plus an additional bedroom in the partially finished basement, the layout suits a range of household needs. Original architectural details remain, complemented by updates including a high-efficiency forced air gas furnace (2021), central air conditioning (2021), shingles (2018), owned Hot Water Tank and a 100-amp electrical panel. Further improvements include new eavestroughs on the garage. The basement also includes a cold cellar and ample storage. A detached single-car garage and private driveway provide parking for up to three vehicles. Located within walking distance to downtown Oshawa, the home offers convenient access to shopping, dining, public transit, and Highway 401. The nearest transit stop is just two minutes away. Families benefit from access to strong local schools. Public options include Village Union PS (PK-8), É Élém Antonine Maillet (PK-6, French), and Eastdale CVI (9-12), with ÉS Ronald-Marion (7-12, French) also nearby. Catholic schools include St. Hedwig and ÉÉC Corpus-Christi (PK-6), as well as Monsignor John Pereyma and ÉSC Saint-Charles-Garnier (7-12).The area is rich in green space, with four parks and numerous recreation amenities within a 20-minute walk, including Bathe Park and Sunnyside Park, along with playgrounds, ball diamonds, a basketball court, and a community garden. Nearby community destinations include the Oshawa Centre, the Oshawa Museum, and the McLaughlin Branch of the Oshawa Public Library. (id:61476)
59 King Street
Port Hope, Ontario
Located in the heart of historic Port Hope, the Clemes Duplex is a 19th-century architectural classic in walking distance to Trinity College, one of Canada's most esteemed independent schools. Constructed during Port Hopes vibrant 1870s building boom, the Clemes Duplex mirrors the prosperity and architectural ambition of its era, rarely found in today's market. Built circa 1875 this grand semi-detached home offers 4,350 sq ft of elegant living space. Boasting 5 generous bedrooms, 4 bathrooms and nestled on a magnificent lot that spans on approx. half an acre. Surrounded by mature trees, lush landscaped gardens, a charming vegetable garden, and a serene pond you're invited into a private, picturesque setting ideal for alfresco dining and entertaining. Situated among a collection of stately heritage homes and offering sweeping views of the surrounding streetscape, this home combines historical prestige with a coveted location, ideal for families, history enthusiasts, or those seeking a sophisticated blend of character and lifestyle. The home's details are a prime example of French Second Empire architecture, showcasing a steep cedar-clad mansard roof, ornate arched windows, gabled dormers, and twin two-storey bay windows that lend grandeur to its hilltop perch on picturesque King Street. The symmetrical faade features elegant double-door entrances with arched transoms, inviting you into rich interiors with historic charm: soaring ceilings, intricate plaster medallions, stained glass, original interior shutters, and a showstopping central staircase that reflects the craftsmanship of the late 1800s. Whether you're dreaming of a warm, character-filled family home or a timeless residence that echoes the grace and grandeur of a bygone era, the Clemes Duplex is ready to begin its next beautiful chapter with you. (id:61476)
122 Victoria Avenue
Brock, Ontario
Welcome to this delightful 2 bedroom 1 bath bungalow located in the heart of Beaverton. The bright eat-in kitchen is perfect for casual dining with plenty of space for meal prep & storage, a large family room features a walkout to a large deck/spacious yard ideal for outdoor entertaining, gardening & play. A cozy living room also offers direct access to the yard, a 3pc bath & 2 comfortable bedrooms provide the perfect spaces for rest & relaxation. A convenient laundry/utility room provides utility access. The property includes a detached 7.7m x 4.5m heated garage, 3.96m x 4.93m shed & 7.4m x 7m shop offering excellent space for vehicles, tools & hobbies. This charming bungalow is the perfect blend of comfort, convenience & outdoor living. Whether you're downsizing or looking for a starter home, this property has it all. (id:61476)
135 Norland Circle
Oshawa, Ontario
Premium Lot Backing Onto Green Space With Private Scenic Views & No House at back!!3-Bed Detached With Extra Bedroom in Basement in North Oshawa Windfields Area. Well layout Kitchen with S/s appliances. Full Washroom in Basement. Brand New Closets. Brand New Roof would be installed Soon. Close To Highways, Park, Shopping centre & School. (id:61476)
167 Brookhouse Drive
Clarington, Ontario
Experience luxury living in this stunning, fully upgraded 3+1 bedroom executive home at 167 Brookhouse Drive nestled on one of Newcastle's most desirable, family-friendly streets. Boasting an open-concept layout flooded with natural light, this designer-renovated residence features gleaming hardwood floors, a showstopper 2024 kitchen remodel with quartz countertop, apron sink, touchless faucet, premium stainless steel appliances, and a large entertainers peninsula. The elegant living room opens to a beautifully landscaped, two-tiered deck with a fully fenced backyard. Perfect for summer hosting and relaxed evenings. Upstairs, retreat to a generous primary suite complete with wall to wall closets and large ensuite featuring beautiful tiled shower, heated floors, double sinks and granite countertop. Immaculately maintained and thoughtfully designed with direct access to a fully dry-walled double garage with lots of shelving and a heater. A finished basement with ample closet storage alongside a 2 piece bathroom and open recreation room completes this beautiful home. Steps to top-rated schools, trails, shops, and just minutes to Hwy 401. A true turnkey gem where you can just move in and enjoy! (id:61476)
26b Lookout Drive
Clarington, Ontario
**A Rare Opportunity Awaits** No Stairs** Discover the serene charm of lakeside living in this stunning, nearly new bungalow-style condo townhome in the enchanting Lake Breeze community. "The Wave" offers an inviting 1,011 square feet of elegant living space, featuring a delightful 148-square-foot walk-out patio perfect for enjoying nature. This exquisite home boasts two spacious bedrooms, two stylish bathrooms, and a flowing layout that connects an inviting great room to a chic kitchen, complete with an island and breakfast bar ideal for entertaining or casual dining. With parking for two vehicles in the driveway and one in the garage, convenience is at your fingertips. Enjoy the benefits of single-level living, filled with natural light that creates a warm atmosphere. Picture waking up to breathtaking lake views and gentle breezes, fully immersed in the magic of lakeside life. With outdoor activities, scenic trails, a marina, and the pristine Port Darlington East Beach minutes away, plus easy access to Highway 401 and shopping, this home offers an extraordinary lifestyle in a beautiful setting! (id:61476)
1755 Storrington Street
Pickering, Ontario
Welcome to your next happy place! This beautifully cared-for 4-bedroom, 3-bathroom family home is nestled in Pickering's lively and family-oriented Glendale community. With spacious living areas and thoughtful updates throughout, its ready for you to move in and make memories. Step inside to a bright, sunlit interior that feels warm and inviting. The generous backyard is perfect for weekend BBQs, playdates, or simply relaxing on a sunny afternoon. Located just steps from top-rated schools, parks, shopping, and everyday essentials this is a location that truly checks every box. (id:61476)
3 Frederick Avenue
Clarington, Ontario
This charming ranch-style bungalow sits on a sprawling 84' x 150' lot, surrounded by mature trees in a welcoming neighborhood. Newer laminate flooring flows seamlessly throughout the main level, enhancing the homes warmth and character. The inviting living room features a large picture window, filling the space with natural light perfect for family gatherings. It effortlessly transitions into the dining area, where a cozy fireplace and an additional sitting nook create a relaxed, welcoming ambiance. The functional kitchen offers ample storage and a large window overlooking the front yard. The home boasts a split floor plan. On the right side, you'll find two generously sized bedrooms, each with bright windows and ample closet space, along with a well-appointed four-piece bathroom. On the left, additional spacious bedrooms and another bathroom provide plenty of room for family or guests. The lower level offers endless possibilities, featuring abundant storage, another bedroom, a third bathroom, a laundry room, and a spacious recreation area ready for your personal touch. Step outside to a spectacular backyard designed for outdoor enjoyment, complete with a patio, an outdoor fireplace, an above-ground pool, a shed, and plenty of space for gardening or entertaining. Additional highlights include waterproofing, newer windows, and a 2021 roof. To top it all off, this home includes a separate entrance a rare find in a classic ranch-style bungalow. (id:61476)
2 Dolby Crescent
Ajax, Ontario
Welcome to over 3,800 sq ft of elevated living in one of Ajax's most sought-after neighborhoods. This stunning 5-bedroom residence sits proudly on a premium corner lot, blending timeless design with modern luxury. Step inside to discover a grand open-concept main floor featuring soaring 10-foot ceilings, elegant waffle ceilings in the living room, and upscale finishes throughout. The chef-inspired kitchen is the heart of the home, boasting a 36" gas stove, an impressive built-in 60" refrigerator, and a sleek chefs bar perfect for entertaining or everyday family living. Upstairs, you'll find five generously sized bedrooms, offering ample space for growing families or guests. The luxurious primary suite is a true retreat, adorned with crown molding and a spa-like ensuite featuring his and her walk-in closets and a lavish bath experience. Ideally located near top-rated schools, the prestigious Deer Creek Golf & Country Club, and with quick access to Highway 412, this home delivers both convenience and lifestyle. With its thoughtful layout, upscale details, and unbeatable location, this home is a must-see. Don't miss your chance to own this exceptional property. (id:61476)
82 Chapman Drive
Ajax, Ontario
Welcome to this beautifully updated 4-bedroom detached home in a central, sought-after Ajax neighbourhood perfect for large or extended families! Featuring a legally registered 2-bedroom walkout basement apartment, this home offers incredible value and income potential. Enjoy a bright, spacious layout with no carpets throughout,two cozy fireplaces, and a modern kitchen complete with quartz countertops, backsplash, and stainless steel appliances. Walk out to a large deck overlooking professionally landscaped garden beds.Conveniently located close to top-rated schools,shopping, community centres, parks, highways, and public transit. A rare turn key opportunity in a prime location! (id:61476)
75 Ed Ewert Avenue
Clarington, Ontario
Beautiful 2-Storey Treasure Hill-Built Home In A Quiet Neighbourhood of Newcastle!! Less then 2 years old Home with 9' Ceilings & Open Concept Layout, 4 Bedrooms & 4 Upgraded Ensuites & Walk out Basement !! Double Car Garage W/ 6 Total Parking Spaces! Modern Kitchen, Quartz Countertop, Oak Staircase, Engineered Laminate Flooring Throughout, Main Floor Laundry, Entry from Garage & Much Much More!! This Home Is Located Within A Family-Friendly Neighbourhood!! Close To All Amenities Including Hwy 115 & Hwy 2, GO Station, Stores, Schools, Banks, Parks, Plazas, Libraries, Churches... (id:61476)
9 Bunting Court
Ajax, Ontario
2 Acre Ravine Lot with 5+2 Bedrooms & 9 Washrooms Mansion With a Circular Driveway. Located at Ajax/ Pickering Border on Brock Rd & Concession 3. Over 5000 Sq Ft of Luxurious Living Space. Upgraded Hardwood & Granite Floors Throughout Main Floor. Main Floor Bedroom With 4 Pc Ensuite is Ideal For Seniors Living. Relaxing Sunroom for Winter. Accessory Room in the Backyard. Heated Floor in Master Bedroom Ensuite. Finished 2 Bedroom Walkout Basement with 3 Washrooms & Brand New Kitchen. Once in a Lifetime Opportunity to Own A 2 Acre Ravine Lot in Central Location of Ajax/Pickering with Access to 401 & 407. Pride of Ownership Shows in Every Detail. Newer Furnace & Air Conditioner. Upgraded Doors & Windows. (id:61476)
1652 Taunton Road
Clarington, Ontario
*Virtual Tour* Investors, Investors, Calling All Investors! Nestled On A Generous Corner Lot, This Detached 9-Bedroom Home Offers Unparalleled Space& Tranquility. From The Moment You Step Inside, You'll Be Captivated By Its Unique Features. With a Total Of 9 Bdrms, There's Rm For Everyone. Create Home Offices Or In Law Suites The Possibilities Are Endless. Five Well-Appointed Bathrooms Ensure Convenience & Comfort For Your Family & Guests. Ideal For Multi-Generational Living Or Potential Rental Income, The Separate Entrance Provides Flexibility. This Expansive Kitchen Boasts An Open Layout, Flooded W/ Natural Light. The Heart Of The Kitchen, A Substantial Island, Invites Culinary Creativity. Gather Around It For Meal Prep, Conversations, Or Impromptu Taste Tests. S/S Appliances Gleam, Adding A Touch Of Modern Sophistication. Double Oven Promises Versatility. Precision Meets Convenience. Ample Storage Includes Pull-Out Drawers For Pots & Pans, Pantry Shelves For Ingredients & Cleverly Designed Cabinets. Adjacent To The Kitchen, The Kitchenette Is A Smaller, Yet Functional Space. Step Outside To Your Private Haven. The Lush Green Space & Ravine Views Create A Serene Backdrop For Relaxation & Outdoor Gatherings. This Home Isn't Just Walls & Roof; Its A Canvas For Your Memories. Come Explore Its Nooks, Breathe In Its Character & Envision The Life You'll Create Within Its Embrace. Schedule Your Private Tour Today! (id:61476)
900 Parklane Avenue
Oshawa, Ontario
Presenting a rare opportunity to own a piece of prime real estate in one of Oshawa's most desirable locations. This lot has been freshly severed from the adjacent property, offering an ideal setting for your dream home, or multi-family living. This is an established neighbourhood in Eastdale that's easy access to shopping like grocery stores and restaurants, all just minutes away. Convenient located near schools, nearby bus routes and access to the 401. Nature lovers will appreciate the abundance of nearby parks, gardens, walking trails & picnic areas with scenic views. With elementary & secondary schools close by, making it ideal for growing families looking to build their forever home in a friendly, community-focused area. Don't miss the chance to develop this desirable piece of land in a thriving part of Oshawa. Whether you're planning to build a single family home or an investment property, 900 Parklane Avenue offers endless potential in an unbeatable location! (id:61476)
439 Fralicks Beach Road
Scugog, Ontario
Tucked away in a sought-after Lake Scugog community, this striking custom-built home combines elegance, space, and privacyall just minutes from Port Perry. With captivating curb appeal and a layout designed for flexibility, this property truly has it all.Inside, you'll find a bright, open-concept kitchen outfitted with granite countertops and stainless steel appliances, flowing seamlessly into a cozy family room with direct access to the covered front porch. Two separate staircases lead upstairs, where four generous bedrooms and a dramatic loft with vaulted ceilings (perfect as a home office or studio) await.The primary bedroom includes a walk-in closet with a barn door, a semi-ensuite bath, and its own private balconyideal for soaking in sunset views over the lake.Downstairs, the fully finished walkout basement offers exceptional potential for in-law or multi-generational living. It features a spacious rec room with a wood-burning fireplace, a fifth bedroom, and a full 3-piece bathroomplus a separate entrance from the garage for added privacy.Set on a large, private lot that backs onto mature forest, the backyard is a true retreat with an in-ground pool, hot tub, and tranquil pond. The oversized driveway accommodates up to 8 vehicles in addition to the attached double garage.Whether you're looking for a peaceful lifestyle close to nature, or a spacious home to share with family, this exceptional property delivers. All within easy reach of lake access, local shops, restaurants, and downtown Port Perry. (id:61476)
2305 Bowmanville Avenue
Clarington, Ontario
Executive Home on 2.34 Acre Ravine Lot Hidden In The Heart of Bowmanville. Executive custom home with all the bells and whistles to excite the whole family and friends. Situated on a 158 x 640 ft lot, this home offers 4 Bedrooms (w/ Primary bedroom on the main floor) + 4 Bathrooms + Finished Basement. The main floor features a large foyer, primary bedroom w/ a 5-piece ensuite, big country-style kitchen, sunken living room, sunken family room with a large fireplace, dining room, wet bar, and laundry room. On the second floor, you have 3 large bedrooms perfect any aged kid. These bedroom are big enough to fit large-size beds + Dressers + Play Area. As you head to the backyard, you have an amazing screened-in sunroom with views of the inground pool, hot tub, and outdoor fireplace. The basement offers a large finished space for an additional living area. The front half of the lot is clear with all grass (Check lot lines on Geowarehouse). This home is also Multi-family living friendly. Pools open!! New pool heater 2024. Close to everything that Bowmanville has to offer. Easy access to 401,407, 418 and Hwy 2. Future Development Potential Is the Cherry On Top! (id:61476)
6 Forsythe Drive
Uxbridge, Ontario
Thinking Of Buying Your First Home? How About Being Close To Schools, Playgrounds, Arena , Splash Pad And Everything Else You Need For A Young Family. Let's Say You're Retiring Or Downsizing. How About Being Close To Walking Trails, Community Centre. Lawn Bowling And Walking Distance To A Hospital, Historic Downtown With Shopping And Restaurants And Access To Public Transit If Needed. Let's Wrap It Up With A Well-Maintained Two Bedroom, Three Bath Bungalow Located In One Of The Most Sought After Areas Of Uxbridge. Do We Have The Home For You!!! (id:61476)
8 Talbotshire Street
Ajax, Ontario
Step into a harmonious blend of comfort, style, and functionality with this beautifully renovated freehold 3-bedroom townhouse completely free of condo fees! This meticulously updated home features a spacious and open-concept layout, beginning with a modern kitchen designed to impress. Enjoy sleek quartz countertops, updated stainless steel appliances, soft-close cabinetry, and a convenient breakfast bar that seamlessly connects to the dining and living areasperfect for both everyday living and entertaining guests.Also located on the main floor is a stylish powder room and a versatile bedroom that can effortlessly adapt to your lifestyle needs. Whether you need a quiet home office, a fun-filled playroom, a guest room, or a creative studio, this flexible space offers endless possibilities.Upstairs, youll find two generously sized bedrooms, each offering comfort and privacy. The primary suite is your personal retreat, complete with a walk-in closet and a beautifully finished ensuite bathroom featuring a quartz vanity and luxurious rainfall shower. An additional full bathroom, also thoughtfully updated with modern finishes, ensures convenience and comfort for all.From the elegant finishes to the well-considered layout, this townhome delivers an ideal blend of modern updates and timeless appeal. Whether you're hosting friends or enjoying a peaceful evening at home, this property is designed to fit your lifestyle. Dont miss your chance to make it yoursbook your private showing today and experience everything this stunning home has to offer! (id:61476)
30 Lambdon Way
Whitby, Ontario
STUNNING 4 bedroom townhome nestled on a tranquil treed ravine lot! Incredible Zancor built Parkview collection situated in a sought after Brooklin community, steps to schools, parks, transits & more. The inviting foyer leads you through to the open concept main floor plan featuring a family sized kitchen with centre island, stainless steel appliances, ample cabinetry & spacious dining area with ceramic floors. Impressive great room with sliding glass walk-out to the private backyard oasis & picture window with panoramic ravine views. Convenient 2pc powder room & garage access. Upstairs offers 4 generous bedrooms including the primary retreat with walk-in closet plus double closet & 3pc ensuite. Unspoiled basement awaiting your finishing touches with above grade windows & laundry area. Minimal POTL fee covers garbage/snow removal & common areas. (id:61476)
0 Darlington Clarktown Line
Clarington, Ontario
Prime 401 / 115 Employment-Commercial Corner about 23 acres (16 usable) Position your next industrial or commercial campus at the front door to the eastern GTA: this high-profile site sits immediately north-west of the Highway 401 / Highway 115 cloverleaf, giving tenants and customers unrivalled visibility with two highway frontage maximizes signage and brand presence app. 185,000+ vehicles per day and direct on-off access in all directions. With a Phase 2, hydrogeological and geotechnical assessment complete and Flat topography and medium-to-fine soils support cost-efficient slab-on-grade construction. Designated Employment Area inside Durham Regions 2051 Settlement Boundary with possible use for light industrial, logistics, advanced manufacturing, data-center, office/showroom and ancillary retail. This site delivers the three fundamentals that drive long-term value: access, exposure, and flexible employment zoning. (id:61476)
5 Thomas Street
Oshawa, Ontario
Beautiful 3 Bed, 2 Bath Semi-Detached Home with Upgrades Throughout! Welcome to this fully renovated and move-in-ready semi-detached home, offering 3 spacious bedrooms, 2 modern bathrooms, and a finished basement perfect for comfortable family living. This home features tons of upgrades, including a roof replaced in 2021, windows and front door replaced in 2023, freshly painted interiors, renovated bathrooms, and an electric car charger installed in the garage. Step into the welcoming foyer that leads to the bright open-concept living and dining area, complete with a cozy gas fireplace, beautiful hardwood floors, pot lights, crown molding, and a walk-out to the private backyard. The kitchen offers plenty of storage, stainless steel appliances, granite countertop and a charming breakfast area with a large window overlooking the backyard. Upstairs, the primary bedroom boasts pot lights, laminate flooring, and a double closet. The second and third bedrooms also feature pot lights and laminate flooring, providing bright and comfortable spaces for the whole family. The finished basement includes a large rec room, ideal for a home office, playroom, or entertainment space. The backyard is your personal oasis, featuring a new fence and an elevated deck perfect for entertaining and family gatherings. Located in a family-friendly neighborhood, this home is close to parks, playgrounds, the beach, schools, shops, public transit, the GO Station, and offers easy access to Highway 401. (id:61476)
55 Robin Trail
Scugog, Ontario
***Corner Lot Premium Property*** Brand-new and Never Lived-in*** Welcome to 55 Robin Trail, Port Perry Where Tranquility Meets Elegance! This brand new home features 4 spacious bedrooms, 4 bathrooms home offers thoughtfully designed layout, ideal for both family living and entertaining. Enjoy a sun-filled open-concept living area with large windows and a cozy fireplace that adds warmth and charm. The updated kitchen with stainless steel appliances, and ample storage perfect for home chefs and hosting gatherings.***Main floor Office, an ideal space for individuals to work from home. The primary bedroom is a true retreat, featuring a luxurious ensuite bathroom and generous walk-in closet. The additional bedrooms are well-sized, perfect for family members, guests, or even a home library. (id:61476)
718 - 2550 Simcoe Street N
Oshawa, Ontario
Experience modern living in this 2-bedroom, 2-bathroom condo in North Oshawa's sought-after Windfields community! This unit features a split-bedroom layout for enhanced privacy with a bright, open-concept living area and 718 sq ft of thoughtfully designed space. Soak in breathtaking sunset views from your expansive 147 sq ft west-facing balcony, perfect for relaxing or entertaining. The contemporary kitchen is both stylish and functional, equipped with stainless steel appliances, quartz countertops, and a modern backsplash. Durable, low-maintenance vinyl flooring throughout adds both practicality and contemporary appeal. The primary bedroom has a private 3-piece ensuite, while the second bedroom enjoys easy access to a 4-piece family bath. This Tribute-built condo offers exceptional amenities, including two fitness areas with cardio, weights, yoga/stretch, and a spin studio, a rooftop terrace with BBQs and lounge seating, a games room, a theatre, a business centre with a lounge and boardroom, a social lounge with free Wi-Fi, and guest suites. Residents also benefit from concierge service, security, visitor parking, bike storage, and a dog park. Conveniently located in the heart of Windfields, this vibrant North Oshawa community is just minutes from Ontario Tech University and Durham College. It has easy access to Hwy 407, major transit routes, shopping, dining, and entertainment. Enjoy the convenience of Costco, FreshCo, Starbucks, and popular eateries like The Canadian Brewhouse all within walking distance. This lovely condo, complete With an included surface parking spot, is the ideal mix of urban convenience and modern comfort. Don't miss your chance to call this Home. (id:61476)


