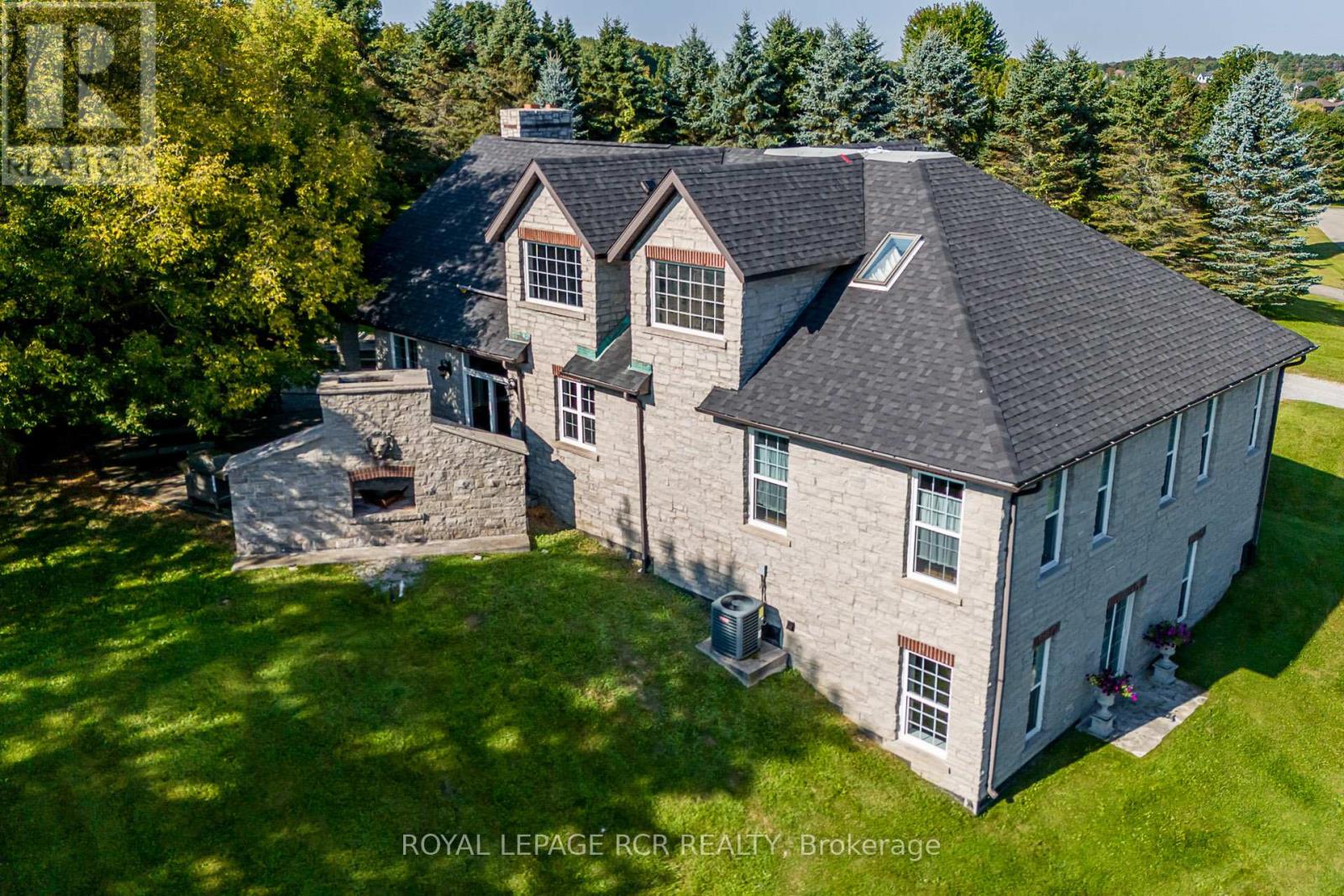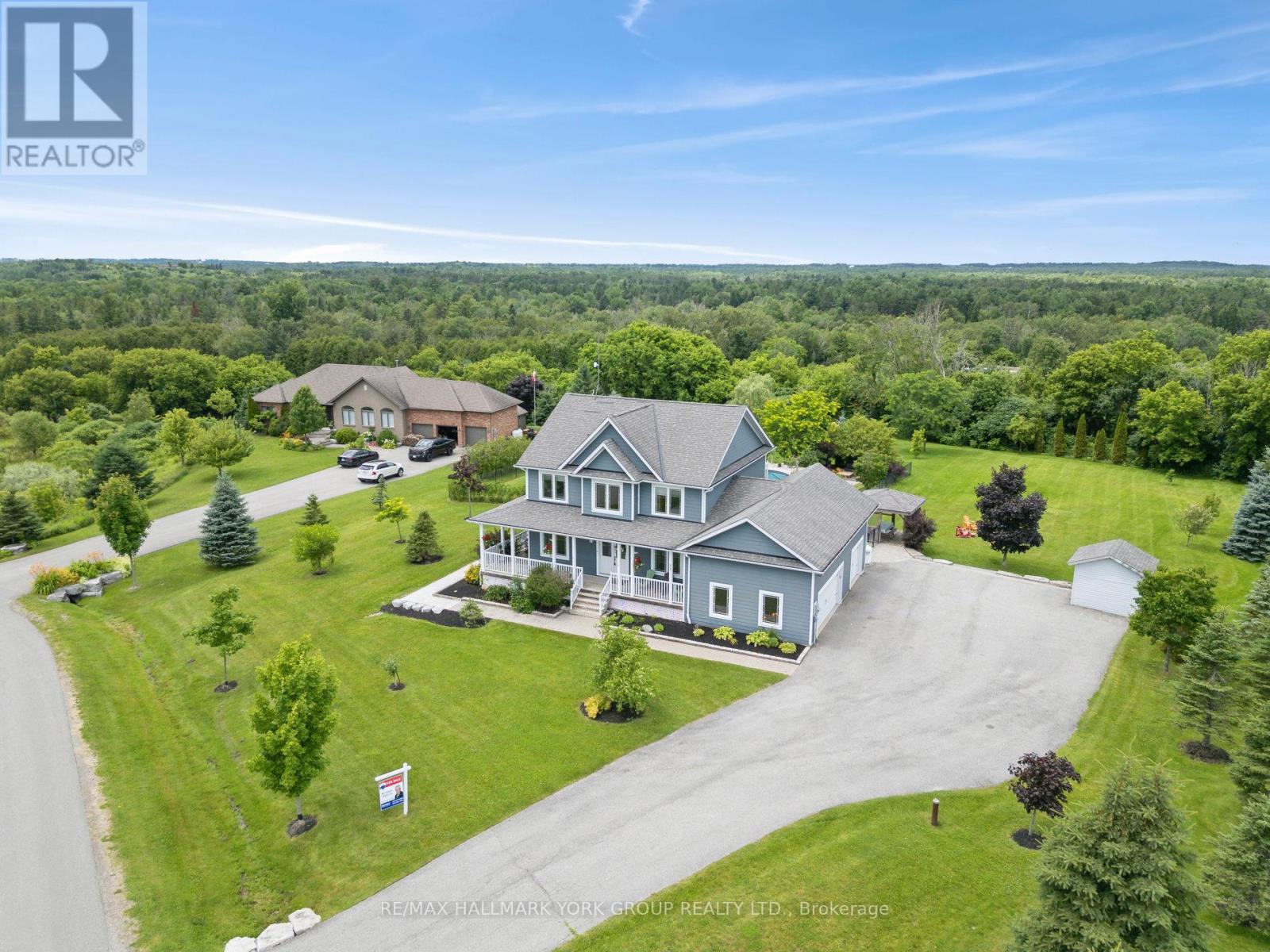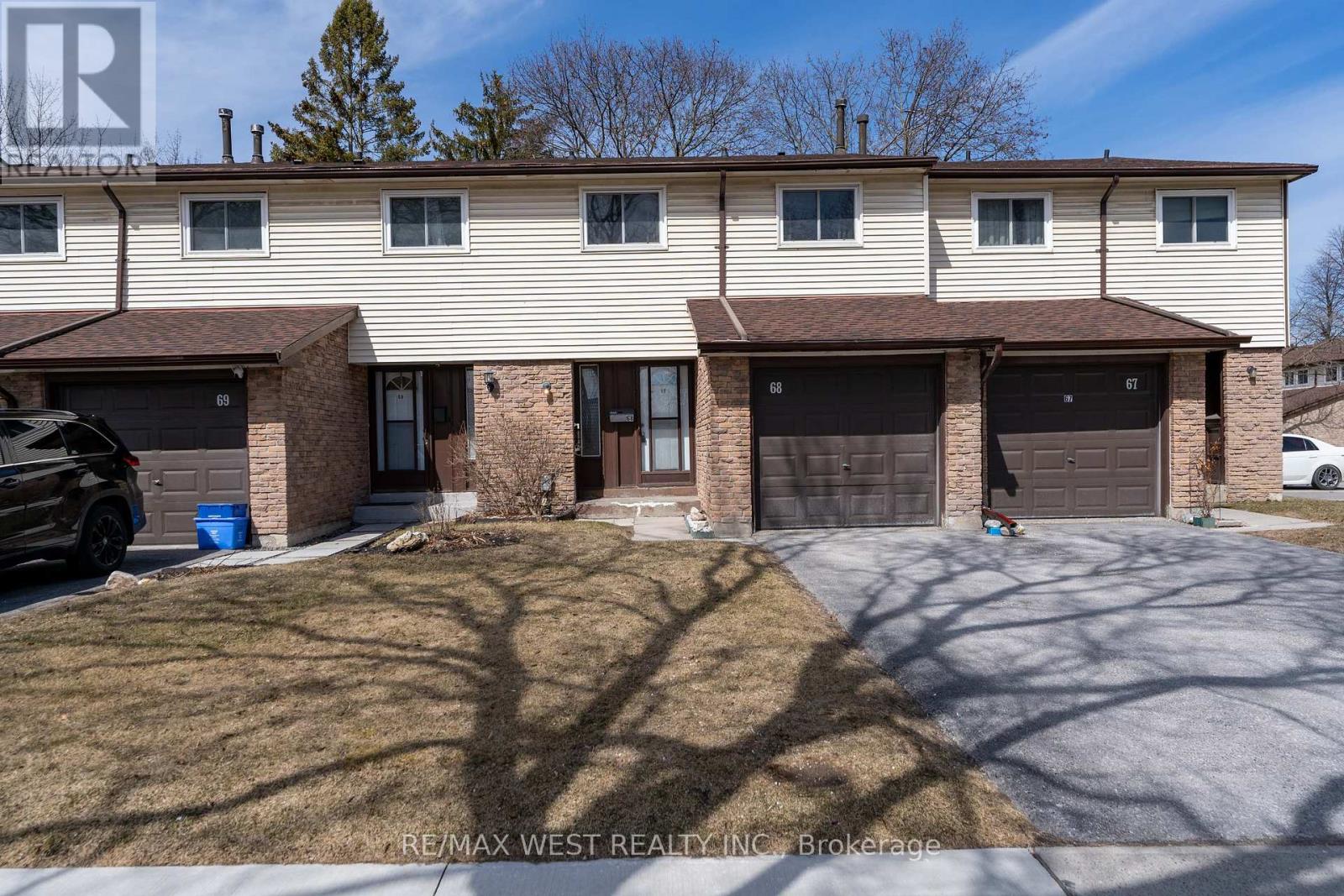19 Vern Robertson Gate
Uxbridge, Ontario
This stunning 4-bedroom, 4-bathroom home offers an open-concept design with a high ceiling, creating a spacious and inviting atmosphere. The modern kitchen features quartz countertops, seamlessly connecting to a balcony through a walkout, perfect for entertaining. The master bedroom is conveniently located on the main level, complemented by elegant hardwood flooring. The property also boasts a walkout basement that opens to a picturesque ravine lot, enhancing the natural beauty of the surroundings. With a 2-car garage and situated in an excellent area of Uxbridge, this home is less than 2 years old, combining contemporary living with a prime location. (id:61476)
3810 Front Street
Uxbridge, Ontario
Rare custom-built stone Bungaloft 1.27 private and mature treed acres with a high-elevation and excellent views nestled into a desirable South Goodwood Estate location. Enter into the expansive twenty-foot ceilings in the beautiful great room with a massive hand crafted floor to ceiling stone and brick fireplace. Perfect layout with main floor primary bedroom suite complete with walk-in closet and 5pc ensuite, double sinks and a luxurious soaker tub. The kitchen features stunning light with large windows, travertine floors, stone countertops and amazing storage. The second floor offers three additional bedrooms and another full bathroom. The walk-out basement is perfect for multi family living and offers large completely above grade windows, a separate entrance, a theatre room and a rec room that is big enough for a full-size pool table, a seating area and gas fireplace roughed in. The exterior space is an entertainer's dream with an expansive stone patio, outdoor stone kitchen, fireplace and hot tub, mature tress and relaxing country views (id:61476)
27 Bagshaw Crescent
Uxbridge, Ontario
Discover an executive home in a private rural enclave, offering 1.9 acres of gently sloping land surrounded by lush trees and stunning sunset views. This remarkable property features a almost-new geothermal furnace for efficient heating and cooling, providing year-round comfort, and a drilled well. The entertaining area is a showstopper, with a four-level design surrounding the oversized in-ground heated pool, complete with a charming gazebo and cabana, perfect for hosting unforgettable gatherings or simply unwinding in style. Inside, the open-concept main floor showcases elegant bamboo flooring and granite countertops, combining modern sophistication with natural charm. The cozy bedrooms and fully finished basement feature cork flooring, offering comfort and sustainability. The luxurious primary bedroom includes his and her closets, a private walkout balcony, and a spa-like ensuite with his and her sinks and a two-person soaker tub. The main floor bathroom boasts a jacuzzi tub, perfect for relaxation after a long day. A spacious home office with a built-in desk caters to modern living needs, providing an ideal space for remote work or creative pursuits. Located in a friendly neighborhood with excellent schools and just 20 minutes from the 404, this home seamlessly blends serene rural living with executive luxury. Dont miss this extraordinary opportunity! **EXTRAS** Fridge,stove,d/washer,existing washer&dryer,freezer in bsmt,all window coverings,propane for stove & 2 fireplaces,fiber gigabyte internet,riding lawnmower,lawn sweeper,snow blower,colored muskoka chairs in bkyd, pool equipment (id:61476)
42 Amanda Avenue
Whitby, Ontario
Overlooking a scenic pond setting! Built by Melody Homes, this 4 bedroom, 4 bath family home offers an inviting entry into the impressive open concept main floor plan with soaring cathedral ceilings, gleaming hardwood floors including staircase & formal living room with vaulted ceilings & front garden views! Designed with entertaining in mind in the elegant formal dining room, spacious family room with cozy gas fireplace. Great size kitchen boasting 9ft ceilings, ample counter/cupboard space, breakfast bar, pantry & ceramic floors through to the breakfast area with garden door walk-out to the private backyard oasis featuring composite deck, gardens, large shed, BBQ gazebo & entertaining gazebo. Convenient main floor laundry with garage access. Upstairs offers 4 generous bedrooms including the primary retreat with 4pc soaker tub ensuite & walk-in closet. Fully finished basement complete with 8.5 ft ceilings, large rec room, 3pc bath & 5th bedroom. Situated steps to schools, parks, relaxing pond, downtown Brooklin shops & the new Longo's plaza. Close to hwy 407/412 for commuters! Updates include - Roof 2013, furnace 2016, central air 2021, garage doors 2017 & more! (id:61476)
97 Feint Drive
Ajax, Ontario
Welcome To This Stunning Detached Home On A Premium Deep Lot With No Neighbors In The Back! Featuring Stone And Brick Front With A Double-Door Entry, This Home Boasts An Open-Concept Layout With Pot Lights Throughout The Main Floor. Enjoy Elegant Crown Moulding (Excluding The Living Area), Upgraded Baseboards, And A Spacious Family Room With A Cozy Fireplace And Built-In Shelves. The Updated Kitchen Is A Chefs Dream, With A Custom Quartz Countertop, A Server Area With A Wine Rack, And A Walkout To The Deck From The Breakfast Area. The Second Floor Offers An Open-Concept Office With Built-In Shelves, A Large Primary Bedroom With A Luxurious 5-Piece Ensuite (Quartz Countertop, Glass Shower, And His & Her Walk-In Closets), Plus Three Additional Spacious Bedrooms Two Sharing A Semi-Ensuite And One With Its Own Bath. The Finished Walkout Basement Is Perfect For Entertaining, Featuring A Rec Room, Media Area, Bedroom, Wet Bar, And A 3-Piece Bath, All With Laminate Flooring And Pot Lights. Additional Highlights Include A Main-Floor Laundry, An Oak Staircase, Fresh Paint, Garage Access From Inside The Home, A Newer Garage Door, And No Carpet Throughout. Located Close To Schools, Parks, Shopping, Durham Transit, And Easy Access To GO Station, Hwy 401, Hwy 407. A Must-See Home! This Home Is A True Gem Don't Miss Out! **EXTRAS** S/S Fridge, S/S Gas Stove, S/S Range Hood, S/S Dishwasher, S/S Microwave, S/S Toaster, Washer, Dryer, Central AC, Central Vac, Fridge In Basement, Gazebo & Shed In The Backyard, Garage Door Opener & All Light Fixtures. Hot Water Tank Is Rental (id:61476)
79 Robinson Crescent
Whitby, Ontario
Welcome to this beautiful home, in the sought-after Pringle Creek neighborhood, where charm meets convenience! Walk up the inviting front path, and step inside to a bright and spacious layout, perfect for families and entertaining. The family room opens effortlessly to a private patio, inviting you to step outside and relax in the tranquil backyard oasis-NO NEIGHBORS BEHIND, just peace and privacy. The second floor offers the perfect blend of space and comfort, and is ideal for everyday living. The newly renovated basement seamlessly blends with the rest of the home, and feels just as warm and inviting-perfect for guests, family, or extra living space. Commuting is a breeze with quick access to highways and transit options. Moreover, it's surrounded by top-rated schools, beautiful parks, and great shopping. There's always something to enjoy just moments from your door. Book your showing today! You will not want to pass up on this one! *Recently renovated, top to bottom! Includes brand new windows (2021/2022), basement (2022), landscaping front and backyard (2023) and so much more... (id:61476)
68 - 222 Pearson Street
Oshawa, Ontario
Welcome to this spacious four-bedroom home in the heart of Oshawa. 1782 square feet of living space over three levels. Large principal rooms. This home awaits your design touches. Close to shopping, Costco, mins to the 401 and transit. Roof and Garage shingles 2023. (id:61476)
15 Bradford Court
Whitby, Ontario
This stunning 4+2-bedroom, 4-bathroom corner home is designed to offer both comfort and convenience. With abundant natural light flowing through large windows, this home feels airy and open throughout. Beautiful hardwood floors flow seamlessly across the main living areas, including the inviting living room that features a cozy fireplace perfect for relaxing or entertaining. The spacious main floor also includes a dedicated "OFFICE", offering a quiet and productive space for work or study. The open kitchen is well-equipped with modern appliances, ample counter space, and a breakfast nook for casual dining. The upper level features a generously sized master bedroom with its own private en-suite bathroom and walk-in closet, along with three additional well-sized bedrooms providing plenty of space for the entire family. One of the standout features of this home is the fully finished basement with a "SEPARATE ENTRANCE". It includes two bedrooms, a living room, and a kitchen making it an ideal space for guests, extended family, or potential rental income. In addition there is an other room to use either as an office oran exercise room. Step outside to the beautiful backyard, complete with a charming gazebo and interlocking stone patio, creating the perfect space for outdoor relaxation and entertainment. The garage is spacious, with parking for two cars and additional storage space for your convenience. Located on a corner lot, this home offers added privacy and outdoor space, perfect for gardening or enjoying the fresh air. Situated in a family-friendly neighbourhood, its close to parks, schools, shopping, and dining, offering the perfect balance of comfort and accessibility. 6 min to Whitby GO, 5 min to Oshawa Go, 4 min to 401.Don't miss out on the chance to make this gorgeous property your new home! (id:61476)
378 Major Street
Scugog, Ontario
Rarely offered 60x150 FT PRIVATE LOT with amazing BARN/WORKSHOP! Perfect for the hobbyist, contractors or extra storage space! Immaculate & beautifully renovated 3 bedroom family home with incredible 30x30 ft barn situated on a mature lot in picturesque Port Perry! Sun filled open concept floor plan featuring an elegant formal dining room & living room with front garden views from the bow window. The gourmet kitchen boasts gleaming hardwood floors, tons of cupboard/counter space, large working centre island with breakfast bar, pot lighting, pantry, chef's desk & spacious breakfast area with garden door walk-out to a relaxing sun room with wall/wall windows providing scenic back garden views! The private backyard oasis is complete with lush perennial gardens, patio, deck & barn with loft space! Main floor den with convenient garage access, 2pc bath, french doors & additional walk-out to the patio. The basement level offers large above grade windows, rec room with wet bar & laundry area. Upstairs you will find 3 generous bedrooms, all with great closet space! Steps to parks, transits & easy access to waterfront shops, marina & Lake Scugog. This immaculate home has been freshly painted throughout in neutral decor & truly exemplifies pride of ownership throughout! (id:61476)
128 Bassett Boulevard
Whitby, Ontario
Welcome To Pringle Creek's Bassett Boulevard, A Mature & Well Established, Family Friendly Neighbourhood! This Gorgeous 4-Bedroom Home Boasts Bright & Spacious Principal Rooms, Approx 2500 SqFt Above Grade Living Space, Wonderful Open-Concept Main Floor With Hardwood Flooring Throughout, Leading To A Large Deck & Fully Fenced Backyard Oasis! Enjoy Family Time In A Stunning, Hard-To-Beat **Great-Room With 10' Ceilings**, Linear Gas Fireplace (2010) & Ample Room For Large Family Gatherings! Upgrades & Improvements Include 2nd Floor Bathrooms, Painting Throughout, Murphy Bed (2020), Furnace & A/C (2016), Central-Vac (2013), Fridge (2020), In-Ground Sprinkler System (2021), Front Porch & Walkway (2020). Roof, Front Entrance Door, Both Garage Doors & Most Windows, Upgraded (2008/2010). (id:61476)
1193 Corsica Avenue
Oshawa, Ontario
This charming, Cozy, Corner 3+1 bedroom and 3 full bathroom home built on a huge 55 X 115 lot, comes with a fully finished basement and is ready to welcome its new owners. This versatile home offers modern upgrades, ample parking for 5 cars, and an expansive backyard, perfect for families, down-sizers, or investors. Step inside to discover a bright, carpet-free interior featuring hardwood flooring throughout and recently renovated bathroom. The updated kitchen is clean and modern, comes with stainless steel appliances and a gas stove. The lower level provides added flexibility with a cozy second living space, a full size bedroom, fire place and a 3 piece bathroom with Jacuzzi tub. Outdoor space has a garden shed and backyard gazebo which comes with 9 piece dining and 4 piece conversation set with it. Incredible location - Walking distance to Schools, shops, restaurants, transit and easy commute to 401 and 407. Square ft taken from MPAC. (Carpet in basement bedroom will be replaced prior to closing). Motivated seller... (id:61476)
47 Crombie Street
Clarington, Ontario
Location! Location! Location! Backing on Forest with Privacy Plus! Welcome To 47 Crombie Street In One Of Bowmansville's Most Desirable New Neighborhoods! This Absolutely Beautiful 4 Bed, 4 Bath Home Boasting Nearly 3,000 S/F Is Turn-Key & Ready To Move In! Featuring 9 Foot ceiling On Main Floor! Hardwood Throughout The Main Floor! Cozy Gas Fireplace! Walk-Out To Spacious Backyard Backing On To Greenspace/Trees! Unspoiled Basement W/ Separate Walk-Out!! (Perfect For Future In-Law Suite), 4 Spacious Bedrooms Upstairs Each W/ Ensuite/Semi-Ensuite Including A Primary Bedroom Retreat W/ Walk-In Closet & 5Pc Ensuite!! Close To Parks, Trails, Transit, Downtown Historic Bowmanville & More! Spiral Hardwood Staircase with upgraded handrail! (id:61476)













