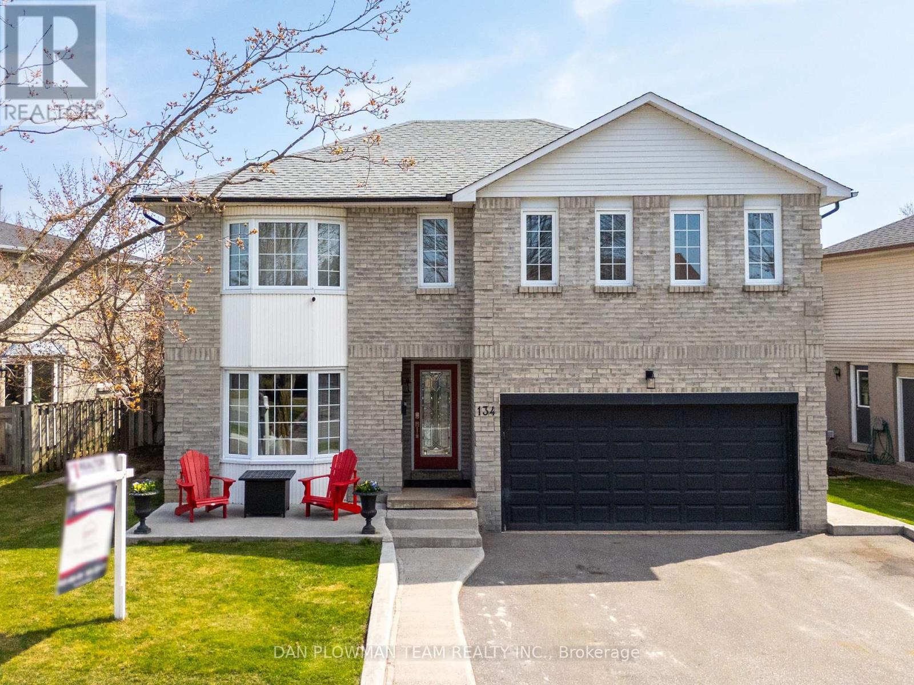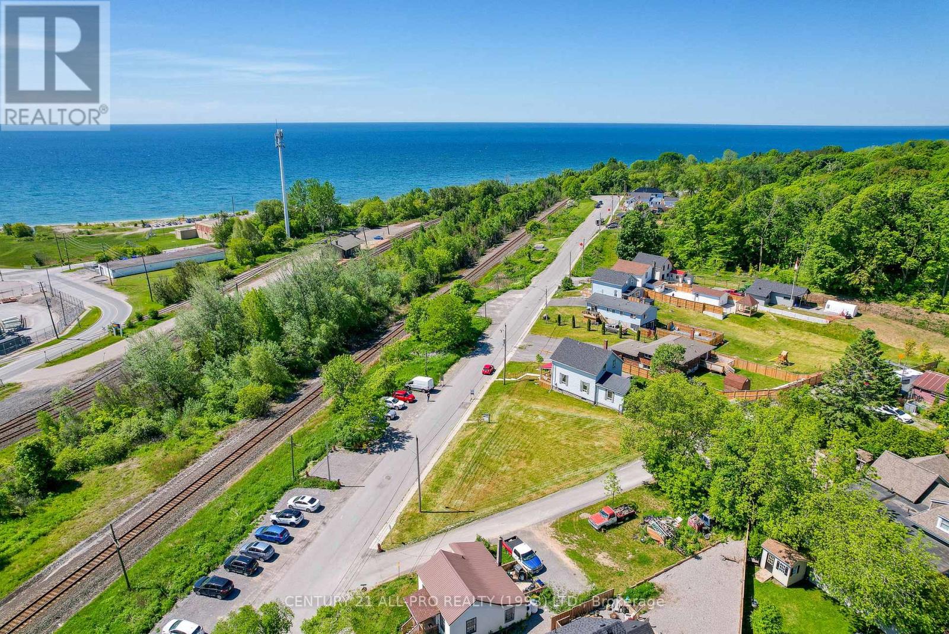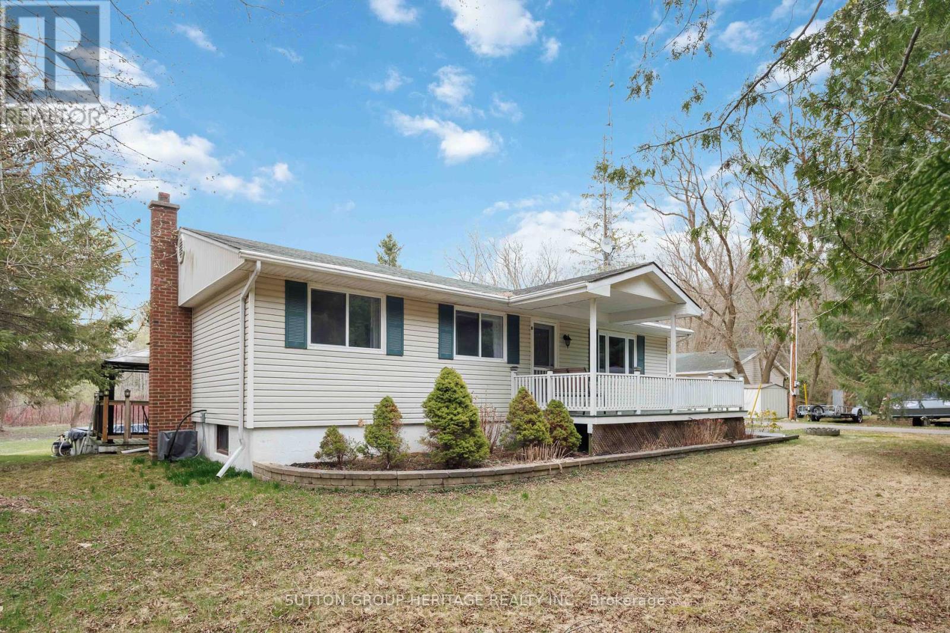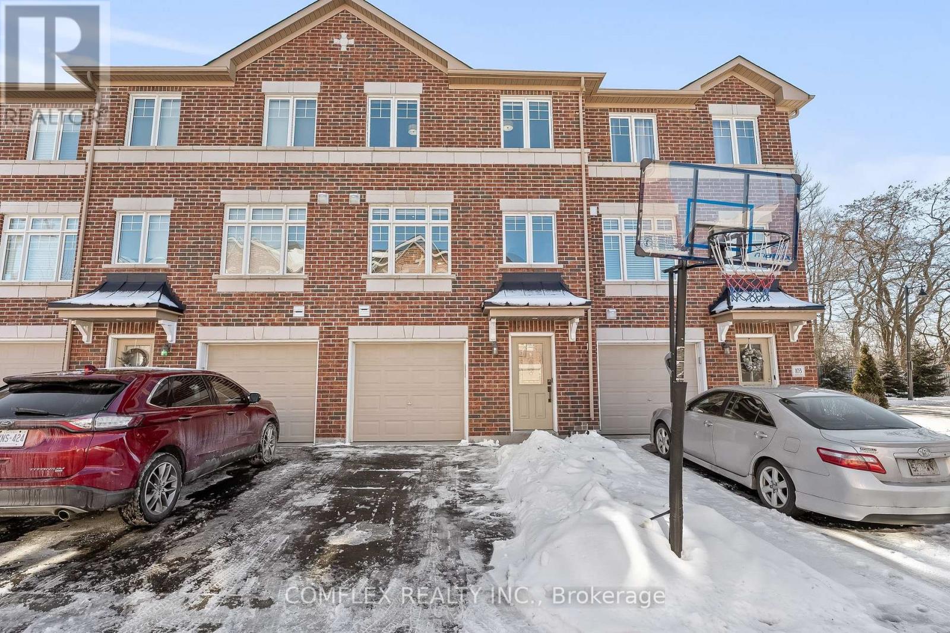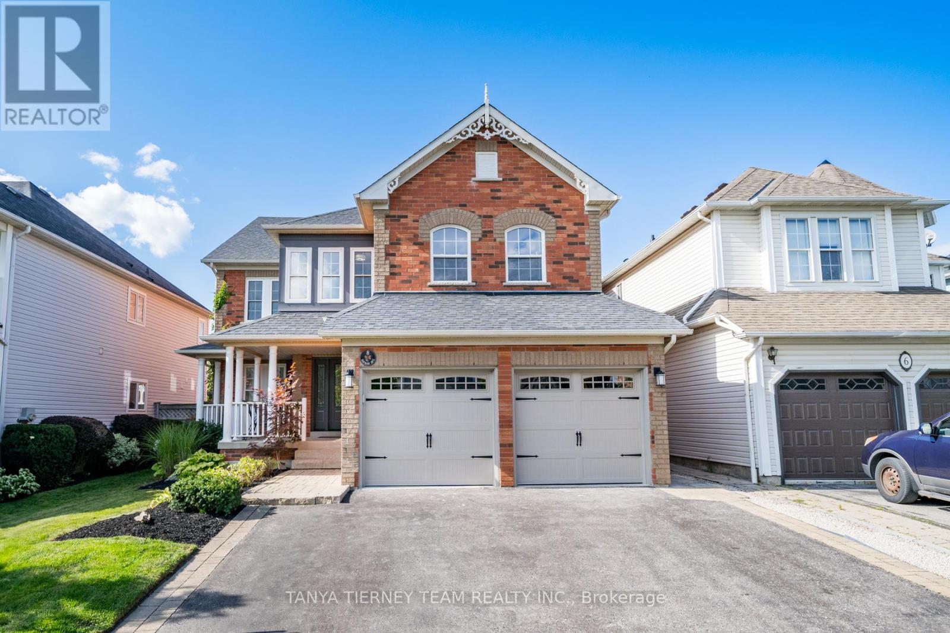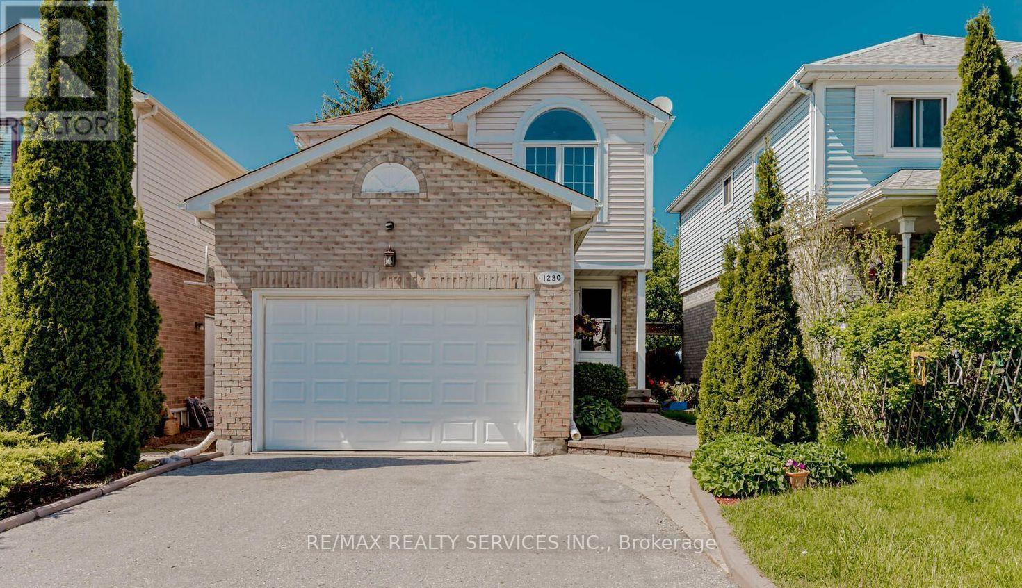213 - 2639 Garrison Crossings Crescent E
Pickering, Ontario
Modern 3 Bedroom 1.5 Bath corner townhouse with 2 parking spots in the highly sought after community of Duffin Heights in Pickering. approx 1400 soft w/separate master ensuite and single garage. Tons of upgrade top to bottom. New pot lights freshly painted new flooring. Close to parks, amenities and schools. (id:61476)
134 Hialeah Crescent
Whitby, Ontario
Located In The Desirable Blue Grass Meadows Community, This Beautifully Maintained Home Offers An Open Concept Main Floor With Thoughtful Upgrades Throughout. The Living Room Features Hardwood Flooring And A Bay Window, While The Dining Room Also Includes A Bay Window That Fills The Space With Natural Light. The Renovated Kitchen Boasts Granite Counters, Stainless Steel Appliances, Under-Cabinet Lighting, A Coffered Ceiling, And A Walkout To The Deck - Perfect For Entertaining. The Family Room Offers A Cozy Fireplace And Skylight, With Potlights Throughout The Main Level Adding A Modern Touch. Convenient Main Floor Laundry Includes Garage Access. Upstairs, You'll Find Four Spacious Bedrooms With Hardwood Floors, Including A Primary Suite With A Walk-In Closet And Gorgeous 4-Piece Ensuite Featuring A Curbless Shower And Double Sinks And An Additional Bedroom In The Basement, And The Private Backyard Offers A Peaceful Retreat. This Home Has Everything Your Family Needs In A Sought-After Neighbourhood! (id:61476)
14 Alexander Street
Port Hope, Ontario
Lakefront View Intown Vacant Building lot. Investment Land for development. Former house removed, Vacant & awaiting your build with pre-existing services at the lot. Neighbourhood of upgraded homes. Buyer can choose to build single family home or consider development into 2 or 3 townhomes subject to Town approvals. See conceptual drawing which will Seller has used for proceeding with application to apply for 2-storey Townhouses w/ Freehold Ownership (severances required/under application per seller) See Concept Drawing prepared from the consultant who has been contracted for the Planning & application process for this work in process. Seller to continue towards the needed approvals with Town but will sell as is (a building lot for single family home or a duplex per R2-1 ZONING) or they will proceed to finish planning application & build. Depending on how much work has been completed at time of offer the price is to be negotiated. Land has been remediated through the PHAI program. Offers anytime! Drawing is a concept drawing only for Seller's application in process. Buyer to perform all due diligence needed for their intended use prior to purchase. Application to continue by the seller for needed approvals with Town. Land remediated by PHAI. (id:61476)
304 - 323 George Street
Cobourg, Ontario
Exquisite Condo in Gorgeous Historic Restoration of a 1906 Schoolhouse. Soaring Ceilings & Lovely 6 Ft Windows facing historic homes & gardens. 2BR 2bath w/ Private Garage Space. Artisan Finishes.1108 Sq Ft Of Designer Decor. Stone Counters, Tilework, SS Appls., Wood Lam Flring. Bldg. Amenities: Elevator, Event Room, Large Rooftop Patio w/ Panoramic Views to the Lake & Commercial sized BBQ. Gym. A low maintenance & Elegant Lifestyle in a Heritage Neighbourhood steps to the Boutique Downtown Tourist Area, Beach & Marina. Stroll to it all! Fab restaurants, cafes, grocers, galleries, farmer's market, shops & the sparkling Lakefront, Beach. Marina. VIA station just the street for day trips. Toronto 100 km. 401 2km away for commuters. Oshawa GO Station 30km drive. What an amazing opportunity to enjoy creature comforts in this artful building in a beautiful town. Snowbirds will love the lock up & Travel condo life. Perfect as a weekend "alternative to a cottage" w/ Golfing, Boating, Beaching! **EXTRAS** Stone counter. Update Fixtures. Rooftop capacity for 60 people. Large Event Room. Exercise Room. Enclosed Surface Garage Space. Visitor Parking. $621.37 Condo Fee: Includes: Bldg Ins., wifi/Cable, water, common area, snow & garbage removal. (id:61476)
3652 Concession 4 Road
Clarington, Ontario
Charming Country Retreat on 2.88 Acres 3652 Concession Road 4, Orono Discover the perfect blend of rural charm and modern convenience at this picturesque property in Orono. Set well back from the road on nearly 3 private acres, this former hobby farm offers incredible potential with Agricultural Zoning, a circa 1800s barn with garage door, a spacious 36' x 28' detached 3-car garage, and a delightful 3-bedroom bungalow complete with an above-ground pool. The home features a welcoming layout with 3 bedrooms, 2 bathrooms, a generous mudroom, and a partially finished basement including a rec room and workshop ideal for families, hobbyists, or home-based entrepreneurs. Step outside onto the expansive rear deck, perfect for entertaining or relaxing while taking in the stunning sunsets and peaceful views. Mature trees provide privacy and a serene, natural backdrop year-round. Located just 1 km from Highway 115 and under 5 minutes to Newcastle, Orono, and Highway 401, you'll enjoy the best of both worlds convenient access to town amenities with the tranquility of country living. Whether you're looking to expand, garden, start a home-based business, or simply enjoy a slower pace, the possibilities here are endless. (id:61476)
41-43 King Street E
Cobourg, Ontario
Apartment Building plus main street commercial. Superb 8% (approx.) Cap Rate in Downtown Cobourg beside Victoria Park, Victoria Beach, Heritage Harbour Marina, the Esplanade & Yacht club and all attractions. Long term tenants on month-to-month rental. New Commercial Retail Tenant on 5 year lease in a 2000 Sq Ft Commercial Space on Main Floor with Many Tall Retail Display Windows. 2 floors of apartments above. This is a fantastic Location in the Popular Tourist Destination Shopping, Dining, Professional Services district of Downtown Cobourg. A Perfect investment to add to your portfolio in the almost-filled to capacity Heritage Downtown Cobourg. Few Remaining Retail & Residential multi-unit buildings King Street Spaces left available for sale or rent. Desired rental location in the heart of downtown and access to all amenities. The VIA & 401 is a couple of blocks north for commuters. 9 units total including 1 commercial & 1 storage unit. (id:61476)
175 - 2552 Rosedrop Path N
Oshawa, Ontario
Stunning Townhouse In The Superb Location of North of Oshawa, Winfield Community. It Features 4Bedrooms & 3 Bathrooms. Spacious Open Concept Living With 2 Walkout Balconies, Two-Side Entrance, And Direct Access to Garage. Sufficient Visitor Parking Just In Front Of The Main Entrance. It's Minutes Away From University Of Ontario Institute Of Technology & Durham College, HWY 407, And All Mega Stores. Great Opportunity For Both First-Time Home Buyers & Investors. (id:61476)
101 Markham Trail
Clarington, Ontario
Welcome to 101 Markham Trail, a beautifully designed executive townhome offering a perfect blend of modern style, comfort, and convenience in one of Bowmanvilles most sought-after communities. This home is ideal for those who appreciate nature while enjoying urban conveniences. The main living area is filled with natural light and offers a spacious living and dining area with direct access to a private balcony perfect for relaxing or entertaining.The well-appointed kitchen boasts quartz countertops, stainless steel appliances, ample cabinetry, a dedicated dining area, and a breakfast bar, making it both stylish and functional. Upstairs, the primary bedroom features a walk-in closet and a private ensuite, while two additional bedrooms provide comfortable spaces with plenty of natural light. The backyard has been finished off professionally with interlock brick, perfect for entertaining and low maintenance!. Located just minutes from top-rated schools, parks, shopping, and dining, with quick access to Highways 407 & 401, this move-in-ready home offers everything you need. Don't miss this incredible opportunity book your showing today! (id:61476)
10 Ed Ewert Avenue
Clarington, Ontario
Welcome to 10 Ed Evert Avenue-an exceptional Langwell 4 (Elevation C) model by Treasure Hill, located in the prestigious and family-friendly Belmont community. This thoughtfully designed home offers 4+2 spacious bedrooms and 4 elegant bathrooms, perfectly combining modern style with practical living. The gourmet kitchen is a culinary dream, featuring gleaming quartz countertops, premium stainless steel appliances, and two refrigerators for added convenience. The open-concept family room is both warm and welcoming, centered around a stylish built-in fireplace ideal for cozy evenings. Upstairs, the primary suite is your own private sanctuary, complete with a luxurious 5-piece ensuite that includes a deep soaker tub and separate glass shower. A second-floor laundry room adds ease to your daily routine. The fully finished basement includes a self-contained in-law suite or apartment with its own private entrance perfect for extended family or additional rental income. Situated minutes from Highway 401, Highway 2, the GO Station, top-rated schools, public transit, banks, and shopping, this home offers unbeatable convenience in a sought-after location. Don't miss this rare opportunity to own a beautifully upgraded home in one of Newcastle's most desirable neighborhoods! (id:61476)
8 Nathan Avenue
Whitby, Ontario
Incredible 5+2 bedroom family home features a LEGAL basement apartment & backyard oasis with stunning saltwater POOL & SPA! Spacious floor plan offering over 3,000 sq ft plus legal basement apartment complete with full kitchen, living room, bedroom + den, above grade windows, 3pc bath & plenty of storage space! Convenient mud room with garage access, separate side access & entry to the basement apartment! The inviting foyer leads you through to the impressive formal living room with soaring cathedral ceilings. Separate formal dining room with french doors & coffered ceilings. Gourmet kitchen with granite counters (2018), granite backsplash, breakfast bar, chefs desk, pantry, stainless steel appliance including gas range & generous breakfast area with walk-out to the pool! Open concept family room with gas fireplace, elegant barn board wall & backyard views. Upstairs offers 5 generous bedrooms including the primary retreat complete with walk-in closet & spa like 5pc ensuite with corner soaker tub. This property was designed for entertaining with a spectacular backyard oasis (2019) featuring 14x28 ft inground saltwater pool with 8x8 spill over 3 season spa, gas bbq line, huge interlock patio & elegant hardtop timber gazebo with bar. Situated on one of Brooklin's most sought after streets, steps to schools, parks, downtown shops & easy 407 access for commuters! (id:61476)
1280 Andover Drive
Oshawa, Ontario
A True Pride of Ownership in Desirable Eastdale! Welcome to this beautifully maintained detached home, offering 3+1 bedrooms and 3 bathrooms, located in one of Eastdale's most sought-after neighborhoods. From its thoughtful upgrades to its warm, inviting layout, this home is ready to impress .The heart of the home is the modern kitchen (2015), showcasing quartz countertops, a granite composite double sink, and sleek finishes perfect for everyday living and entertaining. The living room features elegant crown moulding, while the sunken family room provides a cozy retreat with vaulted ceilings, a gas fireplace, and walkout access to the private backyard. Enjoy peace of mind with numerous upgrades, including :Updated kitchen (2015),High-efficiency HVAC system (2019),Roof replacement (2011),Renovated bathrooms. The fully finished basement adds valuable living space, complete with a separate bedroom, spacious recreation area, and ample storage ideal for a home office, guest suite, or multi-generational living. Step outside to a generously sized backyard featuring interlocking stonework perfect for entertaining or enjoying quiet evenings. All this, just minutes from schools, shopping, major highways, and everyday conveniences. Don't miss this rare opportunity book your private showing today and experience the charm of this exceptional home! (id:61476)
736 Hillview Crescent
Pickering, Ontario
Stunning custom-built home with 5,115 sq ft, featuring a blend of brick, stone, and stucco. Includes a finished basement apartment with a separate entrance perfect for rental! Enjoy spacious living, dining, and family rooms, plus a large eat-in kitchen with a pantry and big island. A Juliette balcony connects the living/dining area, and modern glass stair railings add style. The family room overlooks the backyard, and bedrooms 2 and 3 share a 5-piece semi ensuite. Luxury finishes include granite/marble countertops, hardwood floors, marble bathrooms, and skylights. The house is lit with pot lights and has patio slabs all around. Just 40 minutes to downtown Toronto via GO, with a bus stop across the street and quick access to Hwy 401. Minutes from the waterfront, Lake Ontario, French mans Bay Marina, beaches, and trails. Friendly neighborhood close to shopping, groceries, restaurants, banks, and more! (id:61476)



