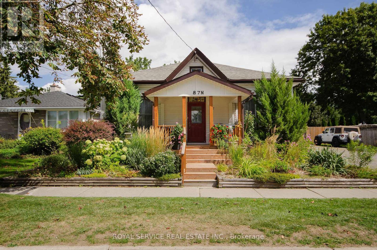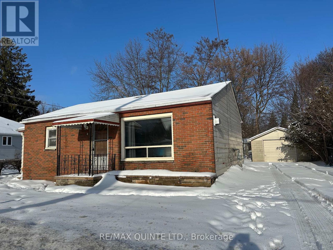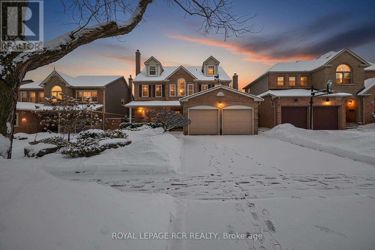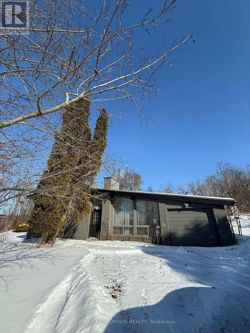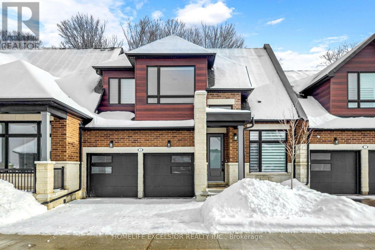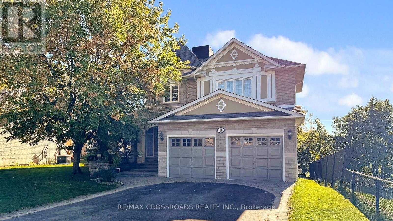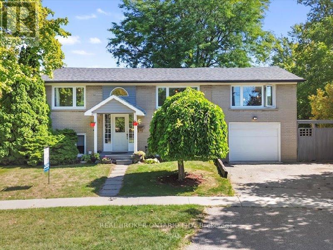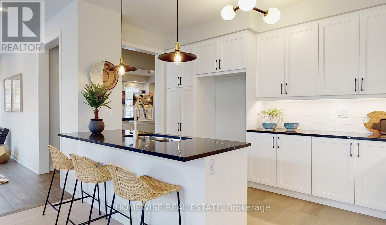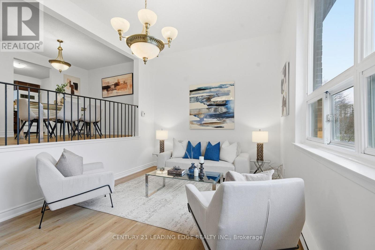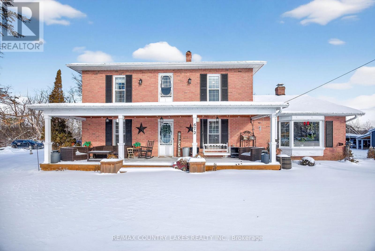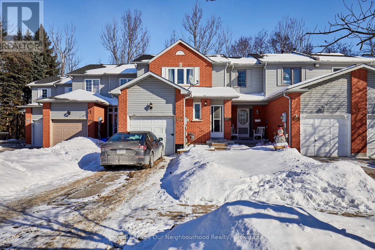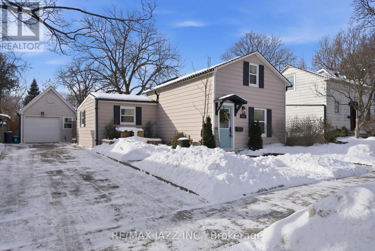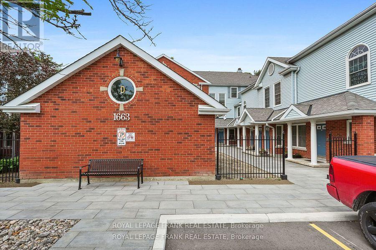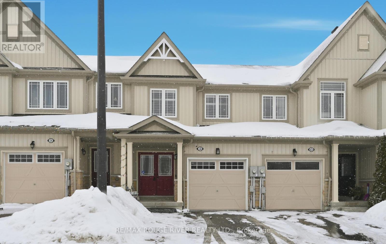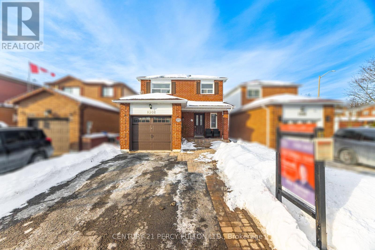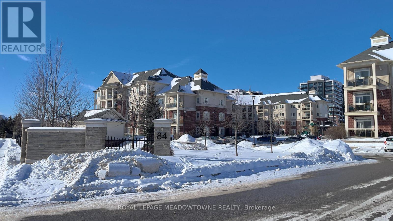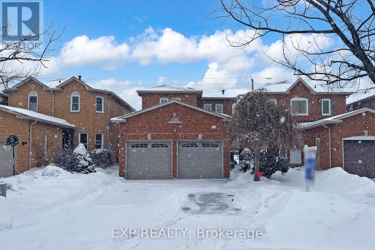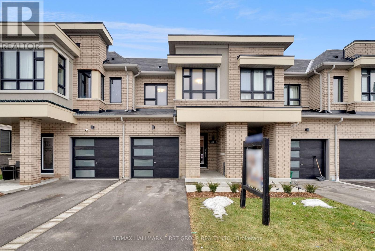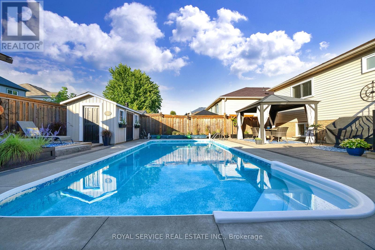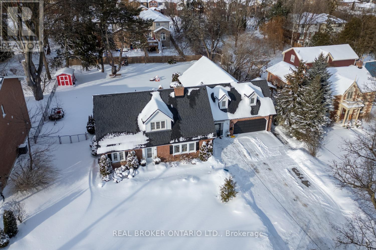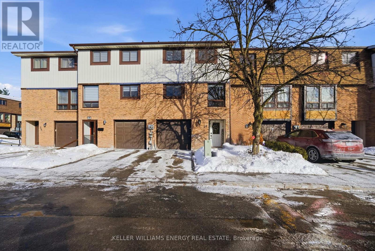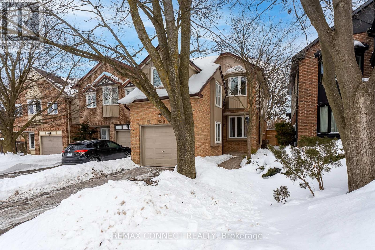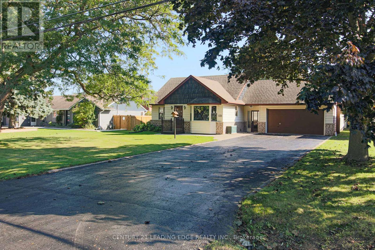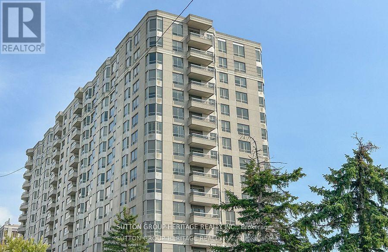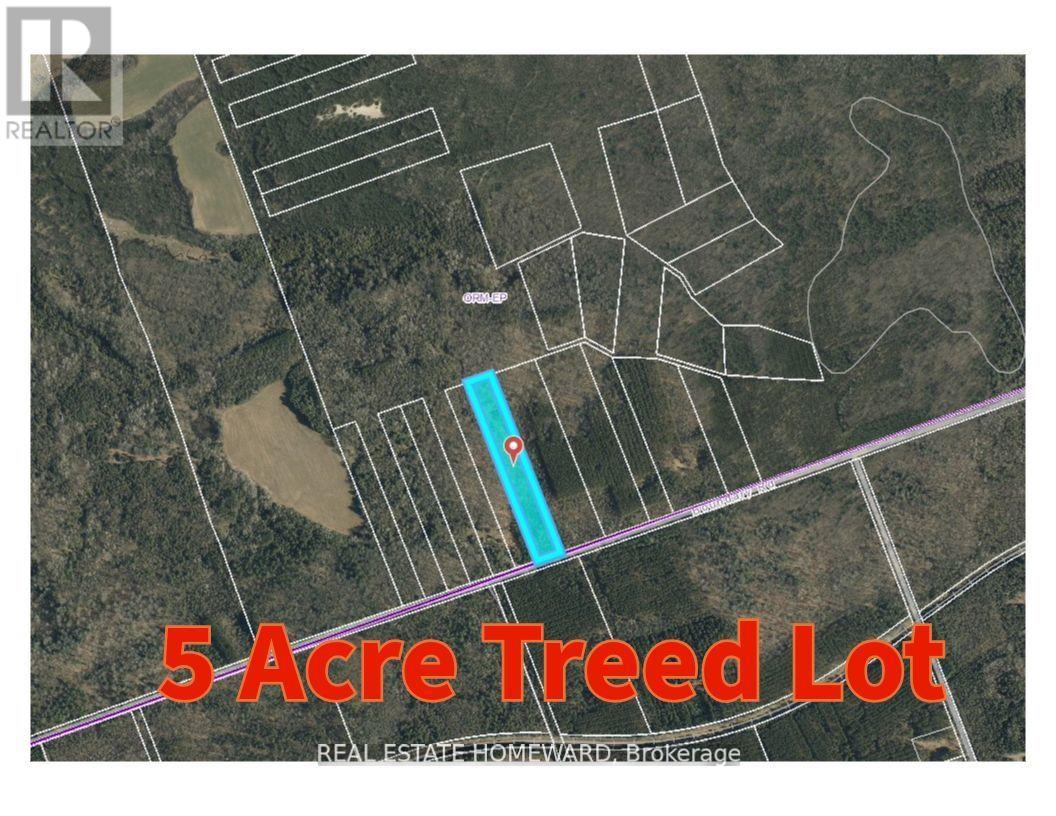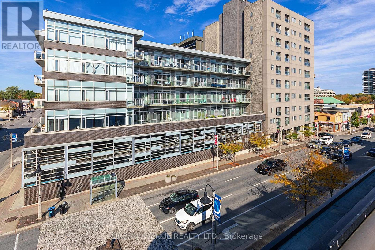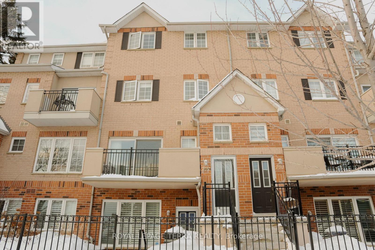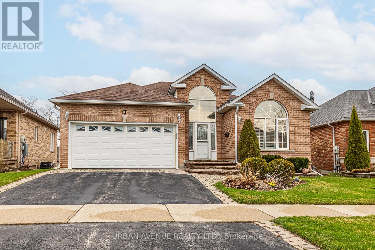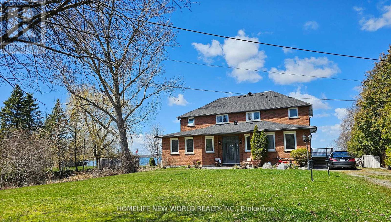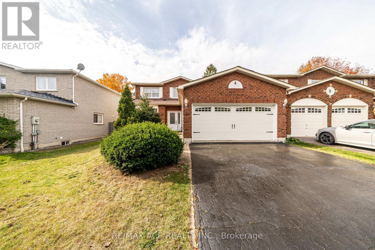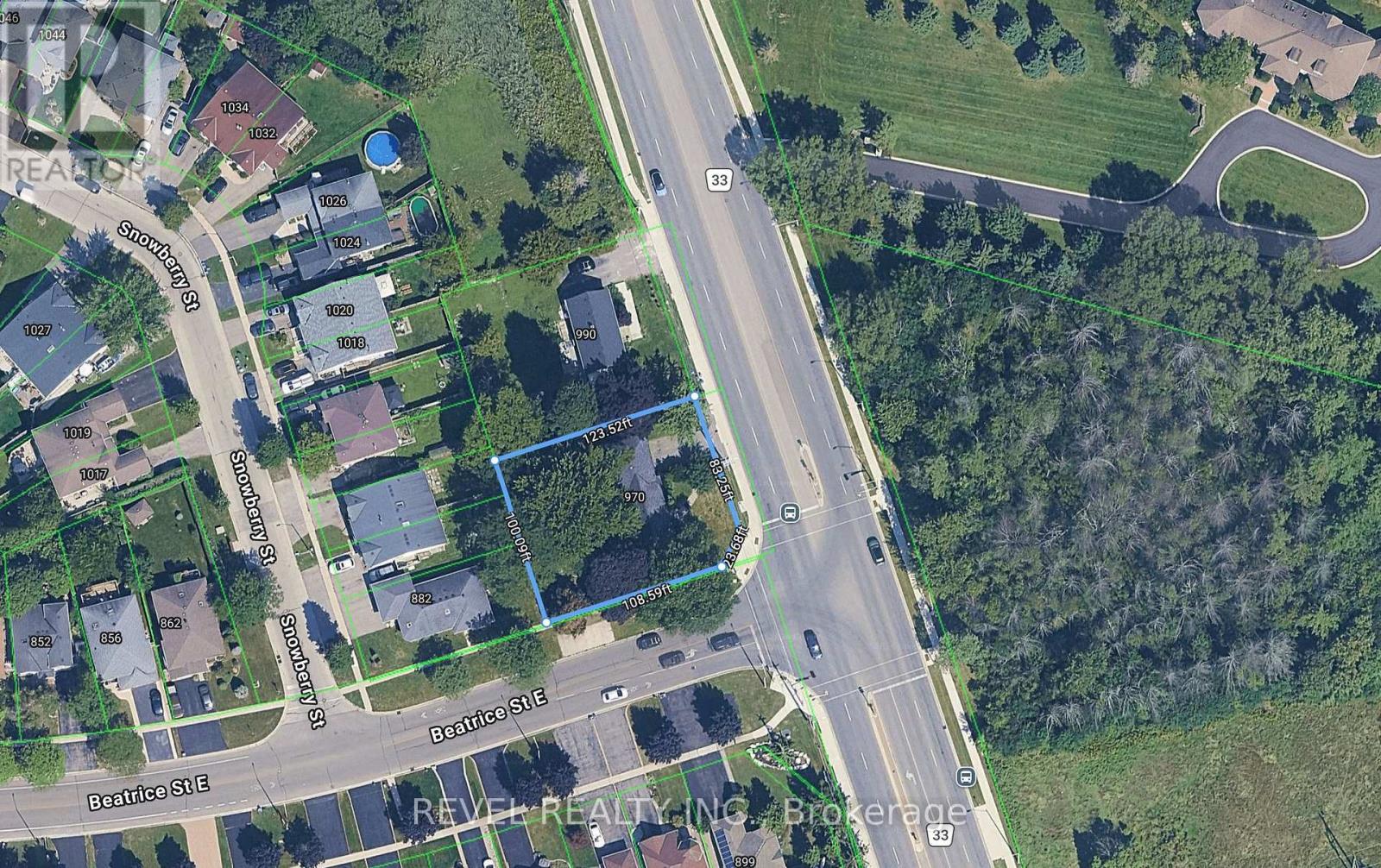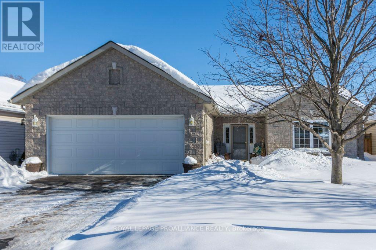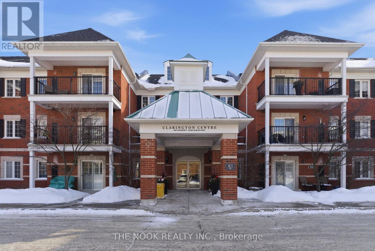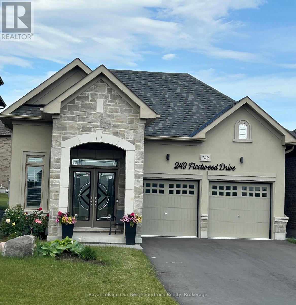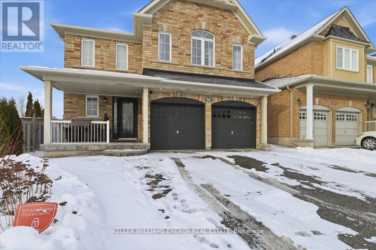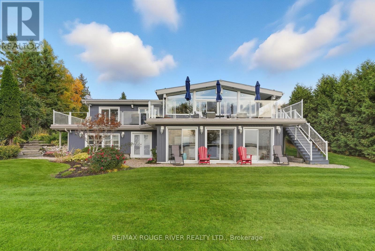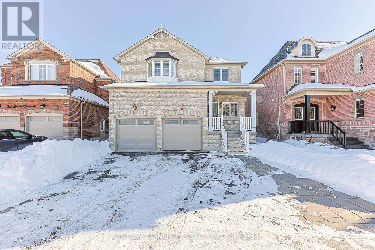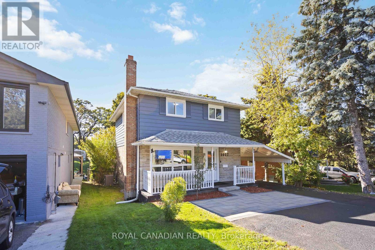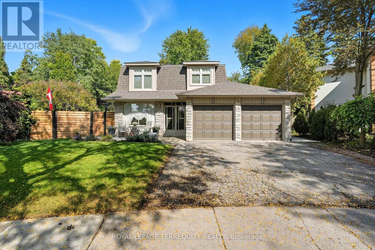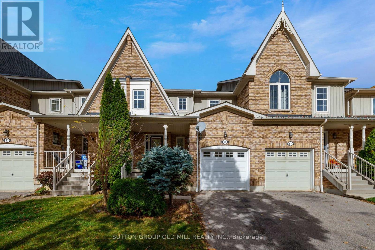23 Fox Den Drive
Brighton, Ontario
Beautiful raised bungalow situated in picturesque Brighton-a warm 3+1 bedroom, 2 x full bath gem spanning approximately 1,250 sq ft, where every corner whispers comfort and possibility. Walk through spacious front foyer then up toward the bright open concept living/dining, kitchen where the natural sunlight pours in. The primary suite delights with its clever 4-piece Jack-and-Jill bath and easy access for busy mornings. Ample storage is found throughout and a full 2-car garage with entrance from the home. Downstairs, the lower level offers prime potential for an in-law retreat or additional family living space, featuring bright above-grade windows that flood the area with natural light, a dedicated laundry room with extra storage, and two additional rooms perfect for teens, guests, or a home office. Outside, a sprawling backyard beckons for epic BBQs, playtime, or lazy afternoons in a quiet, family-friendly neighbourhood close to schools, downtown, and everyday amenities. You're about 1.5 hours from Toronto, 30 minutes to Belleville, and just a short distance to beautiful Lake Ontario-small-town charm with big conveniences close by. Brighton living at its finest. (id:61476)
87 Hope Street N
Port Hope, Ontario
A circa 1853 Ontario Cottage on a deep lot with fabulous gardens. A welcoming front porch entrance to the house leads to an excellent floor plan with a large open living and dining room and then to a big bright updated kitchen. 2 nice sized bedrooms, high ceilings, newer windows and doors and a stairway to 2 loft rooms. A clean, dry basement with new furnace in 2022 and a detached garage added in 2013. A bonus 1 bedroom fully self contained apartment was added in 2017 with hot water radiant heat and 2 heat/A/C pumps, currently tenanted. A well maintained home with consistent updates almost every year for the past 19 years. A lovely comfortable home perfect for retirees or a young family who appreciate the income from the separate apartment. (id:61476)
8 Butler Street E
Brighton, Ontario
PLEASE READ FULL COMMENTS FOR NEW AND RECENT UPGRADES! Welcome to 8 Butler Street East in the highly sought and charming Town of Brighton. This 2 bedroom, one bath (4 pc) brick bungalow has a great location, only two minutes to town, and it features one level living. There is a large eat in kitchen, a detached garage (21 x 14), partially fenced rear yard, and two driveways for the property. The gas fireplace in the living room is super cozy, with electric baseboards for back up. There is a separate laundry room, municipal water and sewers, and a 200 amp panel. NEW AND RECENT UPGRADES BY GROUNDWORKS CANADA include newly insulated exterior walls in the crawl space, as well as new drainage matting installed underneath the new AquaStop CrawlSeal crawlspace liner, as well as installation of a new Intellijack support system in the crawl space. The crawl space access door has also been modified for easier access. Brighton has much to offer with two grocery stores, Presqu'ile Provincial Park, Applefest, several dining choices, and so much more. If you are considering downsizing, or maybe looking for an investment opportunity, this may be what you're looking for. (id:61476)
27 Kennett Drive
Whitby, Ontario
Stately 5 bedroom, three-story 4571sq ft (finished area) brick home backing to ravine on an extra deep private matured treed lot (49.26' x 212.72') with finished bsmt, inground pool and fabulous 3rd level in-law suite. This spacious amazing floor plan which is perfect for entertaining boasts formal living and dining rooms, large family room, 4 fireplaces, 9 ft ceilings, crown molding, and custom wainscotting. The updated chef's kitchen presents granite countertops, centre island, stainless steel appliances (2022), pantry and a swinging door that leads to the formal dining room with bay window. The flexible second floor lay-out can offer 4 bedrooms and sitting rm or 3 bedrooms, sitting room and office. (The office can be converted to a fourth bedroom) Working from home would be a pleasure with a quite second floor office with double door entry. The spacious primary suite presents a renovated 5-piece bath, walk-in closet, gas fireplace, and separate sitting room. The third floor offers a potential private in-law suite with a sitting area, full bathroom and bedroom. Entertain in the finished basement with a huge games area, 3 pc bath, large recreation room with wet bar and gas fireplace. Vacation in the backyard oasis with a stunning and well cared for pool, gazebo, irrigation system, ravine views and mature trees. (The salt pool heater replaced in 2020 with a new liner in 2023) Location! location! location! Walk to the Abilities Centre, parks, hockey arenas, and is less than 5km from Lake Ontario trails. (Floor plans attached) (id:61476)
3975 Kinsale Road
Pickering, Ontario
Attention INVESTORS - Welcome to this beautiful private end lot - A prime property ideal for investors to build a new dream home. Property close to 1 Acre (Area: 39,234.42 ft with the option of getting a severance approval for land split into 2 properties. Property presently exists with a 3+1 Bedrooms home, with vaulted ceilings, upgraded kitchen with Stainless Steel Appliances & Quartz Counter. The lot boasts spectacular views, a pond surrounded with mature trees, vegetable gardens, perennial Gardens & landscaped yard. The roof on the house is metal and the property includes a Large Garden Shed. Most of the windows in the house are updated. Close to Hwy 407 & Hwy 7, Golf Courses, Shopping, Community Centre etc. This property comes with a 1200 sqft workshop with high ceiling, insulated W/In-Floor heating, new boiler & roll-up Door and metal siding which is a great property for Trades Person or even as a rental opportunity. Lots of room for trailer/truck parking. Property sold "AS IS CONDITION" (id:61476)
3 Vern Robertson Gate
Uxbridge, Ontario
Welcome to Montgomery Meadows, one of Uxbridge's most desirable communities. This modern bungaloft in a Windemere floorplan, combines style, comfort, and smart design from the moment you enter. A rare upgrade features two primary bedroom suites, one on the main floor and one upstairs. With 3 bedrooms and 4 bathrooms, the layout is open, flexible, and exceptionally livable. The main floor is bright and inviting, with soaring ceilings, abundant natural light, and a sleek modern kitchen. Pot lights throughout add warmth and polish, perfect for relaxing or entertaining. Parking is easy with space for up to four vehicles, and the location offers a quick stroll to golf courses, trails, and natural beauty. This friendly, welcoming neighbourhood is ideal for a growing family or anyone seeking community. A modern, beautifully designed home in a neighbourhood people love, ready for you to make your own. (id:61476)
4 Seven Oaks Street
Whitby, Ontario
Vacant Building Lot In Desirable Whitby Community. (id:61476)
2 Seven Oaks Street
Whitby, Ontario
Vacant Building Lot In Desirable Whitby Community (id:61476)
8 Roberson Drive
Ajax, Ontario
Welcome to 8 Roberson Dr, a John Boddy 2-storey detached home nestled in the Riverside Community in Ajax. This Executive Detached Home offers a perfect blend of comfort, style, and convenience. Backing on to the 2nd Green of the Riverside Golf Course, this house features the following: Spacious Living Areas: a bright and airy living room, seamlessly flowing into the dining area-ideal for both everyday living and entertaining guests. Finished Basement: The fully finished basement provides additional living space, perfect for a home office, recreation room, or extra storage. Backing on to Riverside Golf golf, enjoy your private backyard retreat, complete with a deck and pergola, ideal for outdoor dining and relaxation. Parking & Garage: The property includes a private driveway and an attached garage, offering convenient parking solutions. (id:61476)
931 Bayview Avenue
Whitby, Ontario
Downtown Whitby where lifestyle meets location! Beautiful, sun-filled, all brick, raised bungalow, perfectly nestled in one of Whitby's most desirable locations. Discover this spacious 4-bedroom home with oversized windows that provide an abundance of light, many views of the yard surrounded by trees, a dining & living area, large finished family room, plus a cozy den. Walkout to an oversized fully fenced, private backyard, with a premium, pie-shaped lot that provides the perfect setting for family barbecues, outdoor entertaining or a quiet retreat. With indoor access to the garage, ample parking on a quiet street, and bright welcome layout, this home is perfect for anyone looking for a special property in a prime, sought after, mature area of Whitby.Offering both comfort and convenience, this spectacular home is within walking distance to shops, schools, restaurants, recreation centre, transit and many local amenities. Commuters will appreciate the unbeatable location with a short walk to the Whitby GO Station and only minutes to the 401, 412 and 407, medical centres, campuses, hospitals and everyday essentials. Also located just minutes away to the lakefront where miles of scenic walking and biking trails extend across the Durham Region, complemented by parks and beaches. A hidden gem of a property! A raised bungalows' basement offers benefits like abundant natural light from larger windows, enhanced walk-outs/separate entrances, drier living conditions and increased home value. Key benefits: more natural light & air, the basement sits higher, allowing for bigger windows, making the space brighter, improving ventilation and air quality.The can view your family and pets in the backyard at eye level.The extra height and light allows for comfortable conersion into extra bedrooms, home office, entertainment rooms or legal secondary suites, boosting functionality and rental income potential. (id:61476)
183 Ash Street
Scugog, Ontario
Being Built now, Just for you! On a 40 foot Corner lot, the Hampton is a beautiful 2615 sqft home with 4 bedrooms, 4 bathrooms and a double car garage, in the charming Ashgrove Meadows community in Port Perry. The main floor is equipped with 9 foot ceilings, oversized windows, a chefs kitchen with a large quartz island walking out to a large deck, a spacious living and dining room with a cozy gas fireplace and a beautiful oak staircase winding up to your 2nd floor. Equipped with an awesome main floor laundry room! The primary suite is incredibly spacious with an ensuite bathroom that includes a glass shower and a separate tub. Plus, large walk in closet! Every bedroom has an ensuite! Including a beautiful 4 pc and a jack and jill bathroom with a double vanity. Let your imagination run wild with the spectacular basement space with high ceilings, tons of natural light and an awesome walkout to your backyard. Conveniently located in an established community, these lots are located off Union Street just west of Simcoe Street & south of Hwy 7. A beautiful and bustling new home community! (id:61476)
2 - 1310 Fieldlight Boulevard
Pickering, Ontario
Location! Location! An incredible opportunity awaits with this newly renovated 3-bedroom townhouse in one of Pickering's most sought-after neighbourhoods. Freshly Painted! New Flooring! Thoughtfully updated and move-in ready, this home offers a bright, open layout with modern finishes and a seamless walk-out to a fully fenced private terrace-perfect for entertaining, outdoor dining, or a safe space for children to play. Whether you're a first-time buyer entering the market, a family looking to downsize, or an investor seeking strong rental potential, this property checks every box. With today's buyer friendly market conditions, it's an excellent chance to secure a home that offers both lifestyle and long-term value. Enjoy peace of mind knowing this home is completely turnkey, ready to accommodate a large family or generate rental income as this location is PRIME REAL ESTATE. Located in walking distance from Pickering Town Centre and near the downtown Pickering core makes the growth potential limitless. Maintenance fees include water, and with no gas utilities, monthly expenses are simplified and cost-efficient while being Managed by one of the most reputable Condo Corporations in Durham. Ideally located near major highways, top schools, parks, shopping, and all amenities, this property blends modern living with unmatched convenience. Don't miss this chance to own a beautifully finished large townhome in an in-demand community-an exceptional option for personal use or investment in Pickering's thriving market. (id:61476)
22 Daniels Drive
Brighton, Ontario
Discover one of Brighton's finest luxury residences, where every detail has been designed for elegance and comfort. The spectacular backyard retreat features a heated inground pool with cascading waterfall, a brick cabana complete with change room, 3-piece bath, outdoor kitchen, wet bar, and a relaxing hot tub - perfect for resort-style living at home. The meticulously landscaped, park-like grounds are set on a private double pie-shaped lot, offering unmatched space and privacy. Inside, the newly renovated, dream kitchen flows seamlessly into an expansive family room with soaring vaulted ceilings, while formal living and dining rooms provide the ideal backdrop for sophisticated entertaining. The primary suite is a true sanctuary, boasting a custom walk-through dressing room and a spa-inspired ensuite with heated floors and steam shower. 2nd bedroom suite and 2 additional oversized bedrooms on second level along with den. Theatre and office in basement. Triple garage with swisstrax flooring, custom cabinetry and drive with ample parking for guests. Water well for outdoor use. This home is a must see! (id:61476)
672 Simcoe Street
Brock, Ontario
Welcome Home! This beautifully updated 3+1 bedrooms, 3-bath century home blends timeless character with thoughtful modern upgrades. Set on an impressive 150' x 150' lot, the property offers a true retreat both inside and out. Enjoy an inviting front porch, the perfect spot to relax with your morning coffee or unwind at the end of the day. The backyard is a private oasis featuring a 21' above ground salt water pool (2023). The front yard boasts lush perennial and vegetable gardens and mature apple trees. New eavestrough with gutter guards (2022), Window Shutters (2023). Adding exceptional value and functionality, the property includes a brand new 24' x 24' oversized 2 car garage with oversized doors to accommodate a pick-up truck with 100amp service built in 2025. 2 prefabricated storage sheds both with power (10' x 16') and (10' x 12') providing ample space for tools, toys, and seasonal storage. Inside, the inviting layout showcases an open-concept kitchen, dining, and living area, featuring Wainscoting added throughout, ideal for everyday living and hosting guests. The main-floor office features custom built-ins, pot lighting throughout, and tasteful finishes reflect the care and attention to detail throughout the home. A rare opportunity to enjoy space, privacy, and character. This is country living with modern comfort. (id:61476)
768 Ferndale Street
Oshawa, Ontario
Welcome to 768 Ferndale Street! A beautifully maintained back-split home located in the highly sought-after Northglen Community on a family-friendly street. A charming front porch and cozy entryway create a warm and welcoming first impression. The main living area boasts a large, bright living room with charming architectural archway, fireplace, and hardwood flooring creating an inviting space to relax or entertain. The kitchen with easy care cork flooring offers excellent functionality and includes a convenient side door leading to the side deck and back deck perfect for enjoying the beautifully landscaped gardens. Just off the kitchen, the dining room features a large picture window, providing plenty of natural light. The upper level features three well sized bedrooms, offering comfortable and functional family living. The lower level adds valuable living space with a large and cozy family room complete with gas fireplace, ideal for movie nights or quiet evenings at home, along with an additional bathroom for added convenience. Storage is abundant throughout the home, including a very large crawl space and extra storage above the garage, ensuring everything has its place. Ideally situated close to school, shopping, transit and everyday amenities as well as parks and trails just steps away make this home the perfect blend of comfort, functionality and location. A fantastic opportunity for families, first time buyers, those looking to down size or anyone looking to enjoy a welcoming community in Oshawa. Don't miss this chance to make this your forever home! (id:61476)
127 Galbraith Court
Clarington, Ontario
Fantastic opportunity in a prime location! This two-storey townhouse is ideally situated close to shopping, parks, schools, and everyday amenities, making it a convenient choice for families or first-time buyers. The home offers solid potential and is ready for updates, providing the perfect chance to add value and make it your own. With an excellent entry price, this property is an ideal canvas for buyers looking to renovate, customize, and create a space that suits their needs. Whether you're looking to enter the market or searching for a home you can personalize overtime, this townhouse presents an incredible opportunity in a sought-after neighbourhood. (id:61476)
922 Byron Street S
Whitby, Ontario
** Offers Anytime** Welcome to 922 Byron St S! Fully renovated and ideally located in the heart of historic downtown Whitby, this bright and stylish home sits on a premium lot in a welcoming, family-friendly neighborhood with future addition potential. Flooded with natural light, the home features heated bathroom floors, stainless steel appliances, and numerous upgrades throughout. Enjoy a private backyard retreat with a large deck, perfect for entertaining. A 1.5-car detached garage with loft storage and driveway parking for up to three cars adds exceptional convenience. The partially finished basement offers a cozy guest space. Just steps to restaurants, schools, and parks-an excellent opportunity for first-time buyers and commuters alike. Recent upgrades include: Ecobee thermostat, electric fireplaces (2) garden shed. Interlocking & Retaining Walls (2025), Furnace & AC (2024) Fridge (2023) Garage Roof (2022) Gutters (2022) Backyard Fence (2022) Washer & Dryer (2020) Deck (2019) Watergaurd Drain System & Sump pump (2017) SmartJack Support Posts (2017), Shed (2017) (id:61476)
D-13 - 1663 Nash Road
Clarington, Ontario
Welcome to Parkwood Village a hidden gem in a prime location! This dreamy 1,455 sq ft condo checks all the boxes. From the moment you walk in, you'll feel the warmth and sophistication of this beautifully updated space. The layout is spacious and bright, featuring a welcoming living and dining area with a cozy electric fireplace and a walkout to your own private patio, perfect for your morning coffee or a quiet evening to unwind. The kitchen is a standout with stainless steel appliances, a generous eat-in area, and a walk-in pantry (yes, a pantry!). The primary bedroom feels like a true retreat with double closets and a renovated ensuite. You will also find two more large bedrooms with great closet space, a second updated bathroom, and convenient in-suite laundry. It is bungalow-style living at its best, everything is on one level, so its easy and comfortable. No stairs, no shovelling snow, no cutting grass. Just lock the door and go whenever you please. Whether you are upsizing, downsizing, or right-sizing, this condo offers the space, style, and freedom you have been looking for. Come and see it ! You fall in love! (id:61476)
58 Autumn Harvest Road
Clarington, Ontario
Welcome to this beautifully maintained 3-bedroom, 4-bathroom townhome located in one of Bowmanville's most desirable neighbourhoods! Just minutes to the highway and close to schools, shopping, restaurants, parks, and more, this home offers unbeatable convenience and lifestyle. Move in ready and thoughtfully designed, this property is perfect for first-time buyers or families looking for more space to grow. The finished basement provides additional living space, complete with a bathroom-ideal for a rec room or home office. The Garage features epoxy flooring and access from garage into the house. With generous living areas, a functional layout, and ample bathrooms for busy mornings, this home truly checks all the boxes. Don't miss this incredible opportunity to own in a prime location-this one won't last long! (id:61476)
1302 Ferncliff Circle
Pickering, Ontario
Detached 3 Bedroom 3 Bath Home In Prime Pickering Neighbourhood * 114 Ft Lot * Bright Open-Concept Layout * Hardwood Floors On Main & Second Floor * Carpet Free * Renovated Kitchen With Granite Counters & Breakfast Bar * Main Floor Powder Room * Finished Basement With Spacious Rec Room, 2-Pc Bath & Laundry * Large Deck With Gas BBQ Hook-Up * Family-Friendly Neighbourhood * Walking Distance To Excellent Schools, Parks, Shopping, Durham Transit & GO Train * Minutes To Hwy 401 & 407 * Roof ( 2 yrs) * Central Air (8 yrs) * ** This is a linked property.** (id:61476)
416 - 84 Aspen Springs Drive
Clarington, Ontario
This well-maintained unit sits in the peaceful community of Bowmanville. With southwest-facingwindows, you'll have a ton of natural light pouring in throughout the day. Boasting an open concept living and dining room, make yourself at home after a long day or enjoy the calm on your private balcony. Whether you're cooking or ordering in, the kitchen has enough space,featuring a pantry and breakfast bar. Everything you need is already waiting for you in the primary bedroom! Complete with double closets and an ensuite, what more could you ask for? And the second bedroom is a blank canvas for you to setup however you'd like! The building also features great amenities including an exercise room, party room, library, hobby room and outdoor park/play area. The community even has its own Facebook group and coffee and crafts sales hosted by residents! Located minutes to shops, restaurants, schools, transit, Highway401 and more. Come and see this gem for yourself! (id:61476)
92 Hartrick Place
Whitby, Ontario
Welcome To This Beautifully Maintained 3+1 Bedroom 4-Bathroom Home Featuring A Custom Kitchen With Quartz Countertops Large Island Stainless Steel Appliances And Elegant Cabinetry *The Open-Concept Layout Is Enhanced By Stylish Flooring And Pot Lights Throughout *The Spacious Primary Bedroom Boasts A Newly Built 3-Piece Ensuite (2025) With A Modern Glass Shower *The Finished Basement Offers A Feature Wall With Built-In Shelving Ample Living Space And Potential For A Separate Entrance *Enjoy Added Security With A 5-Camera System And A Touchpad Key Lock Plus A New Washer And Dryer (2023) *Step Outside To A Private Backyard With A Deck And Shed *No Sidewalk Allows For 4-Car Parking *Situated In A High-Demand School Zone And Just Minutes To Hwy 401 Transit Plazas And Parks *This Home Blends Comfort Style And Convenience! ** This is a linked property.** (id:61476)
1814 Edenwood Drive
Oshawa, Ontario
Best Value In Samac (Make Sure To Review Attached List Of Renovations/Highlights) * Aesthetically-Pleasing Exterior AND Interior * Original Builder's Model Home * Spacious, Raised Bungalow * 3-Car Wide Driveway, Large 2-Car Garage * Newer Windows And Doors, With Renovations Throughout * Open Concept Dining And Living Rooms, With New Hardwood * Custom, Chef's Kitchen That Simply Must Be Seen * Coffee Station On Way To Sunroom/Veranda, Walking Out To Backyard Deck * 3 Large, Well-Lit Bedrooms, Full Main Bathroom (Not 2-Piece) * Master Boasts Walk-In Closet and Full En-Suite * Large, Well-Lit Basement Separated Into Two Sections: Large Family Room With A Fireplace, And A Full In-Law Suite * Renovated In-Law Suite Boasts A Large Living Room, Large Windows, Full Kitchen, 3-Piece Washroom, And A Large (4th) Bedroom With A Walk-In Closet * Professionally-Finished, World-Class Backyard (See Seller's Summer Pictures) Large Enough To Entertain Dozens of People * Polyresin (No Liner Needed,) Saltwater Pool, Dome-Top Gazebo With Fan, Lighting, Retractable Awning, And Tons Of Storage * Located On Quiet Street, Area Surrounded By Forest & Greenspace * Schools & Parks Within Walking Distance * All amenities, Durham College (And Nearby Universities,) Oshawa Airport, Golf Clubs, Sports Complexes Only Minutes Away * Near 407, Taunton, And Conlins * You Won't Find A Home Like This In The Area - It's A Must-See! (id:61476)
40 Caspian Square
Clarington, Ontario
Step Into This Bright And Modern 3 Bed 3 Bath Townhome Nestled In Bowmanville's Lakebreeze Waterfront Community, Where Lakeside Living Meets Everyday Convenience. This Stylish Home Offers A Sleek, Contemporary Exterior And A Sun Filled Open Concept Layout. The Main Floor Flows Effortlessly From The Living Room To A Well Designed Kitchen And Private Fenced Backyard, Ideal For Morning Coffee Or Weekend Bbqs. Upstairs, You'll Find Three Comfortable Bedrooms Including A Generous Primary Suite With Ensuite Bath And Walk In Closet. Enjoy The Lifestyle This Community Is Known For, Steps To Lake Ontario, Scenic Walking Trails, A Dog Park, Splash Pad, And The Bowmanville Harbour Marina. Whether You're Taking In A Sunset Stroll Along The Shoreline Or Exploring Nearby Parks, There's Something Here For Everyone. Commuting Is A Breeze With Quick Access To Highway 401, 418, 115, And 35, Making Travel Throughout Durham And Beyond Simple And Efficient. Experience The Perfect Balance Of Tranquility And Accessibility In One Of Bowmanville's Most Desirable Lakeside Communities. (id:61476)
51 Lucas Lane
Ajax, Ontario
Welcome to a stunning two-story detached home in Ajax's highly sought-after South West community! The main level features a large living room perfect for entertaining and family fun, with direct access to the backyard deck. Enjoy the open-concept kitchen with a generous breakfast area. Convenient built-in garage access is also on the main floor. Upstairs, you'll find three spacious bedrooms and a full bathroom. The finished basement offers a large recreation room, adding valuable living space. This prime location is just minutes from Lake Ontario, parks, schools, and all the shopping and amenities Ajax has to offer. Don't miss the chance to own this fantastic home! (id:61476)
154 Rossland Road E
Oshawa, Ontario
This is your opportunity to own this 4,190sqft Multi-generational home currently being constructed by renowned builder Frank Veltri, known for his well built, solid, functional and beautifully designed homes. With two completely separate units you have the ability to either lease out one unit and live in the other or use as a multi-family dwelling. The main floor having 2320.30sqft features a huge eat-in kitchen with a breakfast bar an dining area overlooking the massive living room with gas fireplace and walk-out to a deck with gas BBQ connection. Relax and enjoy the amazing master bedroom having a walk-in closet, 9'x4'8" sitting are with cathedral ceiling, a 6pc ensuite bath with a free standing soaker tub and huge separate shower. The 2nd bedroom also features a cathedral ceiling with a large double closet adjacent to the main floor 4pc bath with linen closet. This upper unit has it's own laundry/mud room with garage access. Lower unit having 1,869.65 sqft features 2 separate entrances from the garage to the laundry/mud room or at the rear of the home. Large eat-in kitchen with breakfast bar overlooks the rec room having an electric fireplace and walk-up with roof to the backyard. Master bedroom features double closets and a 5pc bath with separate tub and shower. Adjacent to the rec room you will find a computer room or den which is accessible from the hall or the rec room, perfect for a home office! Beautiful high end finishes throughout including designer chandeliers, oak stairs, custom wall units for both units, heated floors in the bathrooms, upgraded plumbing fixtures, separate meters throughout, back yard with two gas connections and rough-in for dog wash in garage. This is truly an amazing multi-generational home for those wishing a beautiful home for two families or you with to lease one unit for extra income. (id:61476)
6 Goodwin Avenue
Clarington, Ontario
Welcome to 6 Goodwin Avenue, a beautifully maintained raised bungalow with a rare loft level, 1,966 sq ft living space (1,100 sq ft above grade plus 866 sq ft below) & a resort-style backyard ready to be enjoyed for seasons of hosting, lounging & making memories. This original-owner, non-smoker home has been lovingly cared for since day one.The main floor offers bright, open living with a welcoming front living room & an easy flow to the dining area a kitchen. Large windows fill the home with natural light, creating a warm & comfortable atmosphere throughout. The bonus loft level adds valuable extra living space & works perfectly as a family room, home office, playroom or optional future 4th bedroom.Two comfortable bedrooms are located on the main floor, including the primary with semi-ensuite access. The lower level feels unexpectedly bright thanks to oversized above-grade windows. This finished space includes a spacious rec room with a cozy gas fireplace, a third bedroom, a full five-piece bathroom with double sinks, plus a generous storage room & a separate utility/laundry room.The backyard is a true showstopper. Designed for relaxation & entertaining, it includes an inground pool with lighting for evening swims, full hardscaping with no grass to maintain, two covered seating areas, a dedicated lounging deck, a fire-feature zone & a charming pool shed. It is private, low-maintenance & beautiful from morning to night. Additional features include a built-in garage with parking for 5 vehicles, landscaped front gardens, excellent natural light on both levels & a desirable Bowmanville location close to schools, parks, amenities & commuter routes. A rare blend of lifestyle, comfort & long-term care. This is a home you will feel proud to own. A fantastic location, just minutes to shops, restaurants, the hospital, schools, major commuter highways & all the day-to-day amenities you want & need. View the virtual tour a schedule your personal viewing today! (id:61476)
18 Concession Street W
Clarington, Ontario
Set on almost, half an acre, in the heart of historic Bowmanville, this character-filled home offers space, charm, and exceptional versatility. A large driveway provides ample parking. The walkable location puts Bowmanville's downtown shops, dining, and amenities nearby. Easy access to Hwy 401/407 for commuters. The home showcases beautiful period details including vintage door knobs, wide trim, crown moulding, and timeless craftsmanship throughout. The updated kitchen blends classic appeal with modern convenience, featuring tile flooring, pot lighting, quartz counters, built-in appliances, and abundant cabinetry. The spacious living room is warm and inviting with hardwood flooring, wide trim, crown moulding, a gas fireplace with an accent wall, French doors, and multiple windows that flood the space with natural light. A separate formal dining room with hardwood floors and built-in shelving is ideal for gatherings, anchored by a large picture window overlooking the expansive backyard. The main home offers five bedrooms, including two on the main floor, perfect for a home office or guest space, and three upstairs. The primary bedroom features his and hers closets and a walk-out to a balcony. Additional living space includes a basement rec room with tile flooring and pot lighting, an exercise room, 2-piece bath, and generous storage. Plus there is a loft area, ideal as a teen retreat or a bonus hangout. A large mudroom, attached two-car garage, and a thoughtfully designed layout adds everyday functionality. Completing this rare offering is a separate, SECOND living quarters with its own kitchen, living rm, two bedrooms, and two 4-piece baths, ideal for in-laws or income potential. A truly unique opportunity to live in one of Bowmanville's most desirable historic settings. (id:61476)
W28 - 220 Ormond Drive
Oshawa, Ontario
Welcome to this spacious and well-laid-out 3-level condo townhome located in the desirable Samac community of Oshawa. Offering 4 bedrooms and 2 bathrooms, this home is ideal for families, and/or first-time buyers.The main floor features a versatile 4th bedroom, perfect for a home office, guest room, or den, along with walk-out access to a fully fenced backyard. The backyard includes a gate with direct access to the main road, adding extra convenience.The second level boasts a bright and open-concept layout with a large living room flowing seamlessly into the dining area, making it perfect for entertaining. The open kitchen offers ample storage, generous counter space, and room for a small breakfast table.The third level is dedicated to the sleeping quarters, featuring three great sized bedrooms and a full bathroom, providing comfortable and functional living space for the whole family. Located close to schools, parks, transit, shopping, and all amenities, this home combines space, functionality, and a prime location in one fantastic package. (id:61476)
959 Redbird Crescent
Pickering, Ontario
Don't miss this rarely offered 3+1 bedroom John Boddy built home backing onto beautiful Forestbrook Park and top rated William Dunbar Elementary school. The lot boasts a private backyard with abundant mature trees. Family friendly street with a true community feel. This home combines many recent upgrades paired with well maintained original elements. Furnace and Central Air (2025), New baseboard and Laminate floors (2025), Roof replaced (2021), Eaves replaced (2022), Updated doors (2025), and door hardware. Freshly painted with new lighting and flooring thru-out. Custom solid wood staircase and railing (2024). Ready for your personal touches, this is a super opportunity for a starter home on a great street! Plenty of storage space in the basement. (id:61476)
121 Northview Avenue
Whitby, Ontario
Ready to Move-in Condition & Priced to Sell!!! Don't miss out on the opportunity to own this unique, charming four bedroom home in the most desirable and family friendly, quiet and safe neighbourhood in Whitby. This is a professionally landscaped property. Large lot size of 75'x200' includes a garden shed. This home has additional large space in garage extension for endless opportunities/potential which can be used for multiple purposes- to run home based business, for storage, showroom, large office, family/entertainment room etc...it's ready to fit your vision. This home has a Very large driveway parking for 8. Plenty of natural light throughout. Great location close to all amenties, walking distance to public transit, shopping, mosque, church, minutes to Hwy 401 and schools. This is a well maintained home and shows a clear pride of ownership. Primary bedroom on main floor. Large windows in Living room and Kitchen overlooking the front garden. Family room with walk-out to backyard. Second floor with Three bedrooms, bathroom and large walk-in closet with extra storage space. Finished basement with above grade windows, features a very large rec room, laundry room, cold cellar and furnace room. This home features attached heated and insulated garage with a workshop. The mudroom provides easy access to side entrance, backyard and garage. This home also has a large Attic for additional storage space, personalize the space or even finish it to your liking and make it into an extra living space. The large frontage allows easy access from the side of the house to the back of the house - drive a vehicle, tractor, or park a mobile home in the back. Homes like this are rare! come see for yourself. (id:61476)
1415 - 1000 The Esplanade N
Pickering, Ontario
Welcome to Tridels Millenium building in the heart of Pickering. This spacious 1 bed 1 bath unit has a large functional kitchen with plaster crown mouldings, laminate flooring throughout and large living room/ dining combo. Gated concierge provides additional safety and lots of amenities including outdoor pool, fitness centre, sauna, party room, library, billiards room, and car wash station in the underground parking with your owned parking space. Steps to mall, GO transit, medical building and all amenities. (id:61476)
N/a Boundary Road
Scugog, Ontario
Tucked Away In The Heart Of The Oak Ridges Moraine, This Tranquil 5-Acre Parcel In Port Perry Presents A Rare Opportunity To Own A Private Stretch Of Nature Where Peace, Privacy, And Long-Term Vision Come Together. Zoned Oak Ridges Moraine - Environmental Protection (ORM-EP), The Property Is Ideal For Those Seeking A Quiet Sanctuary, A Deep Connection To The Natural Environment, And A True Escape From The Pace Of Everyday Life. Imagine Wandering Your Own Woodland Trails, Enjoying Reflective Or Spiritual Walks, And Observing Local Wildlife In A Pristine Setting. This Is A Property For Nature Enthusiasts, Conservation-Minded Owners, Or Anyone Looking For A Protected Landholding With Preservation As A Priority. Despite Its Secluded Character, The Property Is Just A Short Drive From Downtown Port Perry, Bowmanville, And Oshawa, Offering Convenient Access To Shopping, Dining, And Essential Amenities While Retaining A Peaceful, Natural Backdrop. Expansive And Inviting, The Land Provides Ample Space To Explore, Unwind, And Reconnect With The Outdoors - With Nearby Trails For Hiking And Snowmobiling, It Offers Endless Opportunities For Outdoor Recreation. **EXTRAS** GPS Coordinates 44.074167, -78.729944 (id:61476)
707 - 44 Bond Street W
Oshawa, Ontario
Discover this stylish open concept 1 plus den condo. Upgraded kitchen and Granite counters. Located in downtown Oshawa. Displaying modern amenities at a prime location in downtown Oshawa. This unit offers the perfect combination of comfort and convenience. Pride of ownership is evident as you step into the open-concept living space, flooded with natural light, featuring a Juliette balcony. The kitchen is equipped with all stainless steel appliances, and ample cabinet space, making cooking a luxury. The large bedroom provides a welcoming retreat, featuring a large window, 4 piece ensuite and plenty of closet space. The versatile den offers the ideal space for a home office, guest room, or additional storage. As an added bonus, residents of this building have access to a range of amenities, including a large well-equipped gymnasium and sauna. If you need more space for a get together, the party/meeting room for hosting gatherings and events. Close to shops, restaurants, and entertainment options, as well as easy access to public transportation and major highways. This is your opportunity to make this downtown gem your new home. (id:61476)
702 - 1400 The Esplanade N
Pickering, Ontario
Amazing Location! Welcome to this gorgeous 3-bedroom, 3-bathroom condo townhome offering approximately 1,790 sq ft of well-designed living space in the sought-after Town Centre neighbourhood of Pickering. This bright and spacious home features a functional layout, a main-floor balcony, and the rare convenience of two separate entrances-one directly from the street and one from the building hallway. Enjoy a bright and spacious living room and walk-out to a private terrace-ideal for morning coffee, evening relaxation, or hosting BBQs. The open and functional layout connects effortlessly to the dining area and open-concept kitchen, perfect for entertaining. The second level is dedicated to a private primary retreat, offering an oversized bedroom, a ensuite and separate shower, and a generous walk-in closet. The third floor features two well-sized bedrooms, a full bathroom, and a flexible loft space ideal for a home office or quiet reading area. A large storage room adds practical convenience. Includes one parking space. Ideally located within walking distance to the library, recreation centre, Pickering Town Centre, Pickering GO Station, public transit, schools, shopping, and restaurants. Minutes to Hwy 401 & 407. Perfect for families, professionals, or anyone seeking comfort and unbeatable convenience. (id:61476)
363 Waterbury Crescent
Scugog, Ontario
PICTURE YOURSELF LIVING IN THIS SPECIAL QUIET ADULT COMMUNITY. This stunning sunlit Grand Hampton Model walkout bungalow boasts approximately 1760 sq ft, plus newly finished basement flooring. Grand living & dining room with large windows, New California shutters ideal for entertaining. Many upgrades throughout, with new Hardwood flooring on the main. This residence & community allows you to downsize in convenience with treed walkout to greenspace. The main floor boasts a luxurious primary bedroom with a walk-in closet and a sumptuous 3-piece ensuite. The bright and airy combination Kitchen/Family room features a cozy gas fireplace with sliding doors to your large deck. Finished basement gives you additional living with 2 extra bedrooms, a large Recroom with bar, gas fireplace and walkout to backyard and greenspace. (id:61476)
20 Potts Lane
Scugog, Ontario
Tranquil Waterfront Retreat Living On The Shores Of Lake Scugog in The Friendly Community Of Caesarea! Nestled On Approximately 100 Feet of Sand Bottom Shoreline With Million $$$ Western Exposure. This Custom Built 4 Bedroom Home Built On A Very Private 5 Lots over 1/2Acres. Open Concept Main Floor With Ton Of Natural Light And Breathtaking Water Views. Living Room Features Multiple Walkouts And Brazilian Hardwood Floors. Oversized Gourmet Kitchen, Large Entertainers Island And Stunning Views Of The Lake. Master Bedroom Complete With W/O To Deck Overlooking The Water, 4Pc Ensuite And W/I Closet. This Home Is True Gem With Many Upgrades .Main Deck And Upper Deck With Amazing Space For Entertainment. Gas BBQ Hookup, Dock For All Of Your Summer Fun And Relaxing. Swim, Boat And Fish. Skate ,Snowmobile ,Ice Fishing And Ski In The Winter. Just 15 Minutes From Downtown Amenities Of Port Perry And Around an Hours Drive To Toronto,407 Is Only 25 Minutes Away. Be Part Of Desirable Williams Point Community Association Has It Own 9 Hole Pitch And Putt ,Golf Course, Club House And Parks. Annual Fee $150/Year Gives You Access To Recreational And Social Events. (id:61476)
4 Broughton Court
Whitby, Ontario
welcome to this beautifully renovated home in Whitby, offering modern finishes and functional living in a family-friendly neighbourhood. This move-in-ready property features three spacious bedrooms and three washrooms, ideal for families or those looking to upgrade. The home has been tastefully updated throughout, providing bright and comfortable living spaces. The legal basement apartment includes two bedrooms and one washroom, offering excellent income potential or an ideal in-law suite. There is also an additional bedroom in the basement, not part of the legal unit, which can be used as storage. Some photos may have been taken from a previous listing and include prior staging; the home has since been freshly painted, staging has been updated, and the basement has been converted to a legal unit. Conveniently located close to schools, parks, shopping, transit, and all essential amenities. An excellent opportunity for families and investors alike-just move in and enjoy (id:61476)
970 Harmony Road N
Oshawa, Ontario
Attention Builders & Investors - Prime Development Opportunity in North Oshawa! Situated on a pie-shaped corner lot with 100' rear frontage, this parcel is ideal for severance into 3 lots with potential for 3 detached homes, each supporting 3 units per dwelling (total of 9 units) under the More Homes Built Faster Act, 2022 - allowing for 2 accessory units in each single-family home without development charges or parkland fees. Zoned R2 with services available. Buyer to conduct own due diligence. Survey available upon request. Property being sold "As-Is" with an unused well in the rear yard (as per seller). Located at the corner of Harmony Rd N & Beatrice St E - close to schools, parks, transit, and all amenities. (id:61476)
51 Applewood Drive
Brighton, Ontario
Enjoy beautiful main-floor living in this well appointed 2 bedroom, 2 bath home featuring open concept Kitchen, huge Breakfast Bar, Dining Area and spacious Living Room. The bright four season sunroom with fireplace offers the perfect space to relax or entertain year round. The primary bedroom includes a private 4 piece ensuite and main floor laundry adds to everyday convenience. Step outside to a fenced backyard, ideal for quite mornings or hosting guests. (id:61476)
308 - 61 Clarington Boulevard
Clarington, Ontario
Rarely offered, condo living with your own "owned" exterior end unit garage with electric garage door. Welcome to Unit#308 at 61 Clarington Blvd, located close to the 2 building elevators. This top floor, move in ready, bright unit has southern exposure, no neighbours directly behind, is on the 3rd floor so no neighbours above. A 748 Sq Ft unit with 2 bedrooms, the primary has a large walk in closet, the 2nd bedroom will suit your guests or as a den or home office, whichever suits your lifestyle...there is a built in storage unit with hanging bar & drawer storage. The updated bathroom has a walk in shower, 50" vanity with quartz countertop, door and drawer storage. The open concept living space has a kitchen with a pantry closet, a peninsula with breakfast bar providing casual dining for 3-4 stools. The granite countertop, pull out storage from lower cupboard, double sink, fridge with water dispenser, over range microwave, built in dishwasher & glass top stove complete this space. The flexible living and dining areas have laminate flooring which allows you to layout your furniture however suits you. Walk out from the living area to your 15' wide x 5' deep balcony, relax and enjoy plus you can see your surface parking spot and garage from there as well. In Suite laundry (stackable appliances are 1 year new) is located behind the double doors in the foyer, 2 vehicle parking, 1 garage(for parking or storage) and 1 surface level, a storage locker in the basement of the building providing space for off season/Christmas decor etc. There is a party room and an exercise room in the basement, a lounge room on the 3rd floor with comfy sofa, tv, games table and wet bar area for a change of scenery if you choose. This building is located in Bowmanville a short walk to shopping, banking, eateries, cineplex theatres and will be close to the future Bowmanville Go training station. Lots of visitor parking too. Garage#38, Surface Parking Spot #84 and Locker #4 in Locker Rm#1. (id:61476)
249 Fleetwood Drive
Oshawa, Ontario
Well come to this well built Bungalow, Soring 12' Ceilings in the Foye, 9' ceiling on the main level, The Basement is Unspoiled W/High Ceiling as well! Sun-Filled Open-Concept Floor Plan, Chef's Kitchen With Granite Counters all SS Appliances/Pantry/Breakfast Bar. Primary Bedroom With Ensuite, Separate Glass Enclosed Shower, Soak-er Tub & W/I Closet, Hardwood Floors Through out, Oak Staircase to the lower level, California Shutters, Central Air, Huge 2-Car Garage With Access To House, Double-Wide Driveway Fits 4 Cars, Covered Front Porch, this home is Close To All Amenities, Major Highways & Shopping Mall, A Must see!!!!!! Perfect for Empty Nestor's or some one seeking an adult space, Huge Backyard (id:61476)
66 Oceanpearl Crescent
Whitby, Ontario
Welcome to this exceptional 4+1 bedroom, 5 bathroom executive home located in the highly desirable Blue Grass Meadows community. Thoughtfully renovated and beautifully maintained, this residence offers an ideal blend of elegance, comfort, and functionality.The heart of the home is a luxuriously renovated kitchen featuring quality finishes, ample cabinetry, and an ideal layout for both everyday living and entertaining. Spacious principal rooms and generous bedrooms are complemented by a truly exceptional family layout on the second floor, featuring three full bathrooms - including two private ensuites and a Jack-and-Jill, a rare and highly sought-after configuration that enhances both privacy and convenience.The fully self-contained basement offers complete separation and outstanding flexibility - perfect for extended family, or a private guest suite.Situated on a quiet, family-friendly street, this home is surrounded by parks, trails, and recreation, with excellent schools nearby. Convenient transit options are close at hand, including easy access to GO Transit, shopping, dining, and Highway 401, making commuting and daily errands effortless.This is a rare opportunity to own a move-in-ready executive home in one of Whitby's most established and sought-after neighbourhoods - offering lifestyle, location, and long-term value. (id:61476)
6 Ambleside Drive
Scugog, Ontario
Lakeside Luxury Living on Lake Scugog! Just 3 Minutes by Boat to Downtown Port Perry! Experience the perfect blend of refined style and relaxed lakeside living in this fully renovated, custom 3-bedroom bungalow offering 140 feet of west-facing shoreline on beautiful Lake Scugog, part of the renowned Trent Severn Waterway. Step through the welcoming foyer with open stairs and into the breathtaking living and dining area, where vaulted ceilings, pot lights, and a cozy gas fireplace create an atmosphere of warmth and sophistication. The open-concept layout captures stunning lake views from every angle, while the chef's kitchen features a centre island and walkout to the full-width deck. The primary suite is complete with a luxurious 5-piece ensuite, his and hers closets, and a walkout to the patio. A private main floor office offers inspiration and serenity with views of both the backyard and the water, while the renovated laundry room adds function and convenience. The fully finished lower level expands your living and entertaining space with an open-concept family room, custom bar, and a gas fireplace-ideal for cozy evenings or lively gatherings. A sunroom with floor-to-ceiling windows and walkout to the patio blurs the line between indoors and out. Two additional bedrooms both featuring double closets, provide comfortable accommodations for guests or family. Outdoors, every day feels like a getaway. Entertain on the sunset-facing deck with hot tub, or enjoy year-round recreation, from summer boating and paddle boarding to winter skating and hockey on the lake. The professionally landscaped grounds showcase lush perennial gardens, in-ground irrigation, and a 50-ft aluminum/composite dock. Even the heated, insulated garage doubles as the ultimate man-cave. Every inch of this property has been thoughtfully curated, from the designer lighting and fixtures to the integrated surround sound system. This is more than a home-it's a complete lifestyle. (id:61476)
31 Gloria Crescent
Whitby, Ontario
**OPEN HOUSE THIS SATURDAY FEB 7, 2-4PM** Multi-generational, spacious 4+2 bedroom home offering approx 4,400 sq ft of total living space. Exceptionally practical, functional layout with a semi-open concept, oversized foyer, and large rooms filled with natural light. U-shaped kitchen with ample storage and efficient workspace, plus a bright breakfast area overlooking the backyard. Expansive family room with fireplace, which is deal for everyday living and entertaining. Main floor separate room offers various use as an office, study, music room, guest room, or bedroom. Primary bedroom features double-door entry, 6-piece ensuite with 2 separated sink counters, soaker tub and separate shower, and his & hers closets. All secondary bedrooms include large closets and oversized windows. Finished basement approx. 1,500 sqft with cold room for storage, full size bathroom, multiple rooms could be used as extra living room, bedrooms, study room, gym and many more to explore. This is great for extended family or flexible recreation space. Upgrades include crown moulding, pot lights, and granite kitchen counters with matching backsplash. California shutters on main and second floors. Hardwood and elegant tile on main; hardwood throughout upper bedrooms. Rough-in for central vacuum. Direct garage access. Extended interlock driveway with extra parking. Interlock and landscaped backyard. Prime Whitby location near High Ranking Williamsburg Public School, Donald A. Wilson, All Saints Hight School, famous Rocket ship community parks, shopping, restaurants, and quick access to Hwy 412/401/407 and GO transit. (id:61476)
1057 King Street E
Oshawa, Ontario
An exceptional and rare opportunity in Oshawa's Donevan neighborhood, This detached property offers the space, flexibility, and rental potential today's buyers are searching for. Set on a massive 66.8 x 168.7 ft lot, this home features 5 bedrooms, 3 bathrooms, 2 Kitchens & 2 Laundries with a functional layout ideal for families, multi-generational living, or investment purposes. This property offers fully finished basement with separate entrance + 2nd kitchen & a separate laundry, creating excellent potential to offset mortgage costs or accommodate extended family. The home has been thoughtfully updated with fresh paint throughout (2025), modern zebra blinds (2025), pot lights (2024), Tankless water heater *2024 (owned), upgraded washrooms, stainless steel appliances, central air conditioning and a 200-amp electrical panel upgrade. This property has no rental equipment (water heater, AC, furnace all owned). The oversized backyard offers endless possibilities for entertaining, expansion or future development (potential for building garden suite for additional cash flow), complemented by a detached workshop with electricity for added utility and value. Located close to transit, shopping, schools, and quick access to major highways-401/407, this property combines lifestyle convenience with strong rental demand. Opportunities with this lot size, layout, and versatility are increasingly rare in Oshawa-whether you're an investor, end-user, or buyer looking to maximize value, this is a property that delivers now and into the future. (id:61476)
818 Kates Lane
Pickering, Ontario
Welcome to this beautifully maintained 2 storey detached home tucked away on a quiet cul-de-sac in the highly sought after Amberlea community of Pickering. Offering approximately 2,319 sq ft above grade this 3+1 bedroom, 4 bathroom home that blends timeless charm with thoughtful upgrades throughout. The main floor features hardwood floors a welcoming foyer with ceramic flooring and a versatile office with bay window and pot lights perfect for working from home. The upgraded kitchen boasts quartz countertops, pantry and a seamless flow into the dining area with walk out to the private backyard. Enjoy the bright and airy living room complete with two skylights and walk out ideal for entertaining or relaxing. Upstairs the spacious primary bedroom includes hardwood flooring and is complemented by a spa like 5 piece bath with heated floors. Two additional bedrooms and an updated 3 piece bathroom complete the upper level. The finished basement offers a recreation room with wet bar, an additional bedroom and a separate 3 piece bath, ideal for guests or extended family. Additional highlights include heated floors in multiple areas; mudroom with walkout to side yard, main floor laundry with walk out to double garage with private triple driveway parking and a fully fenced landscaped yard with hot tub. Located close to parks schools hospital and all amenities! This home offers exceptional comfort space and location. A fantastic opportunity to own in desirable Amberlea community. (id:61476)
85 Barchester Crescent
Whitby, Ontario
Charming 3-Bedroom Freehold Townhome In The Heart Of Brooklin, Whitby. Welcome To This Beautiful 3-Bedroom, 4-Bathroom Freehold Townhome Nestled In One Of Brooklin's Most Sought-After Family-Friendly Neighbourhoods. Perfect For A Growing Family Or First-Time Buyer, This Home Offers A Bright, Open-Concept Layout With A Spacious Kitchen Overlooking Dining Area And Family Room - Ideal For Everyday Living And Entertaining. Main Floor Powder Room Adds Convenience. The Primary Bedroom Features A 3-Piece Ensuite And Walk-In Closet, While The Two Additional Bedrooms Provide Plenty Of Space For Kids, Guests, Or A Home Office. A Fully Finished Basement With A 2-Piece Bathroom Adds Even More Living Space - Perfect For A Rec Room, Playroom, Home Gym, Or Guest Suite. Enjoy A Private, Fenced Backyard With Patio, Garage And Driveway Parking, Fresh Paint Throughout, And Newly Installed Berber Carpet On The Second Floor. Located On A Quiet, Family-Friendly Street Close To Parks, Schools, Shops, And Transit. Move-In Ready - This Is The Brooklin Home You've Been Waiting For! (id:61476)



