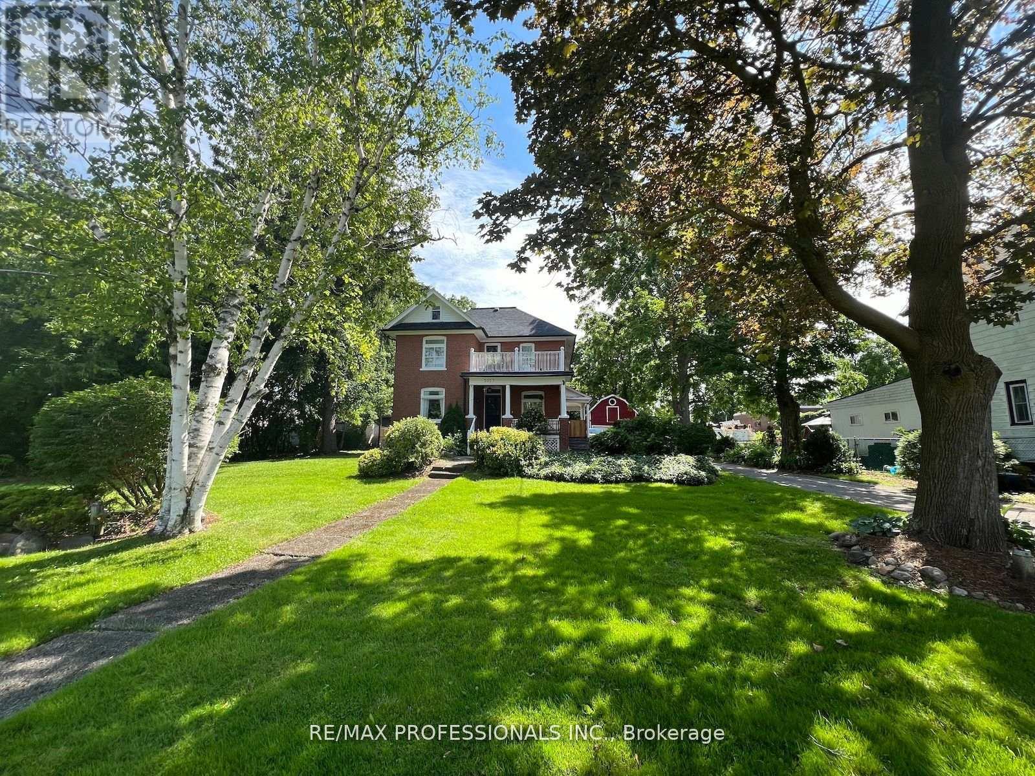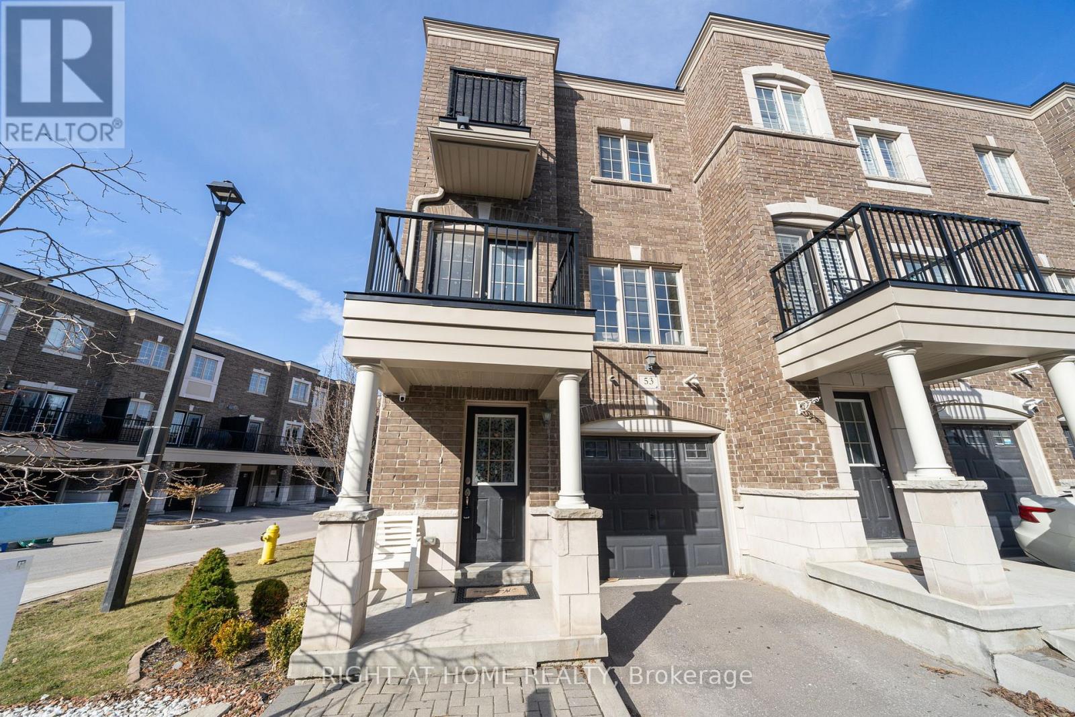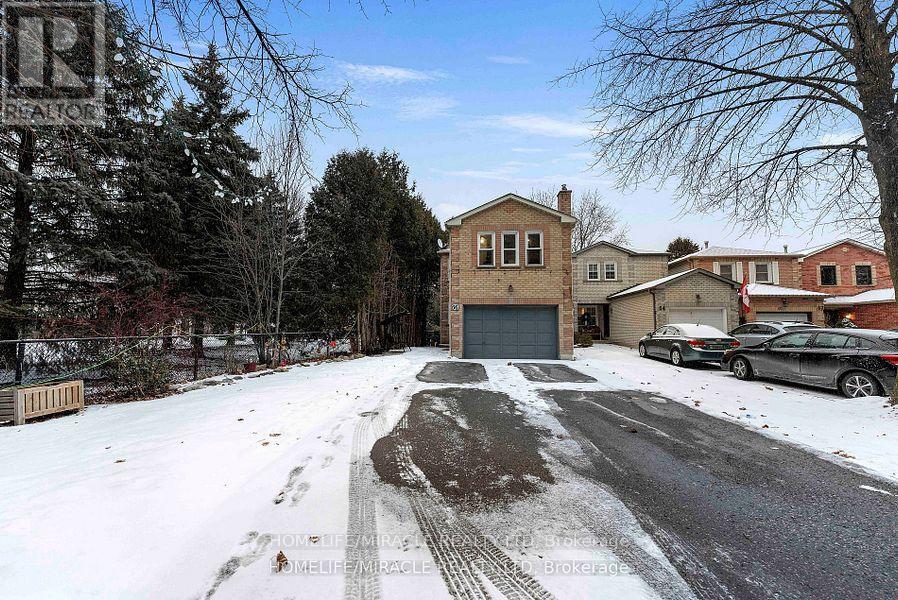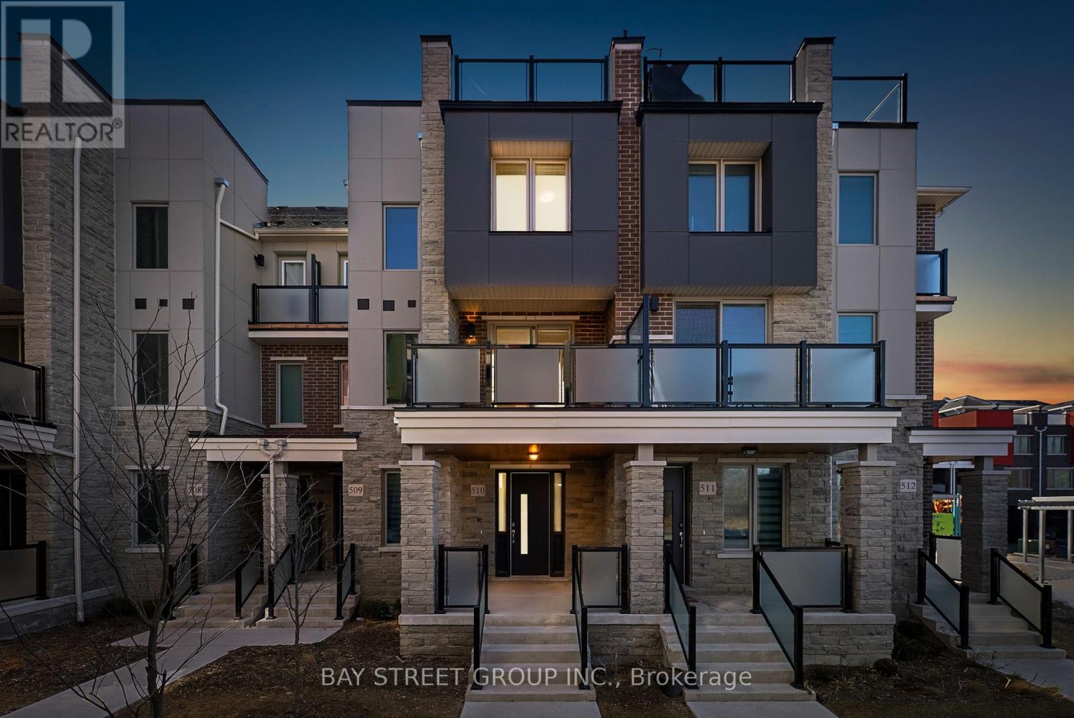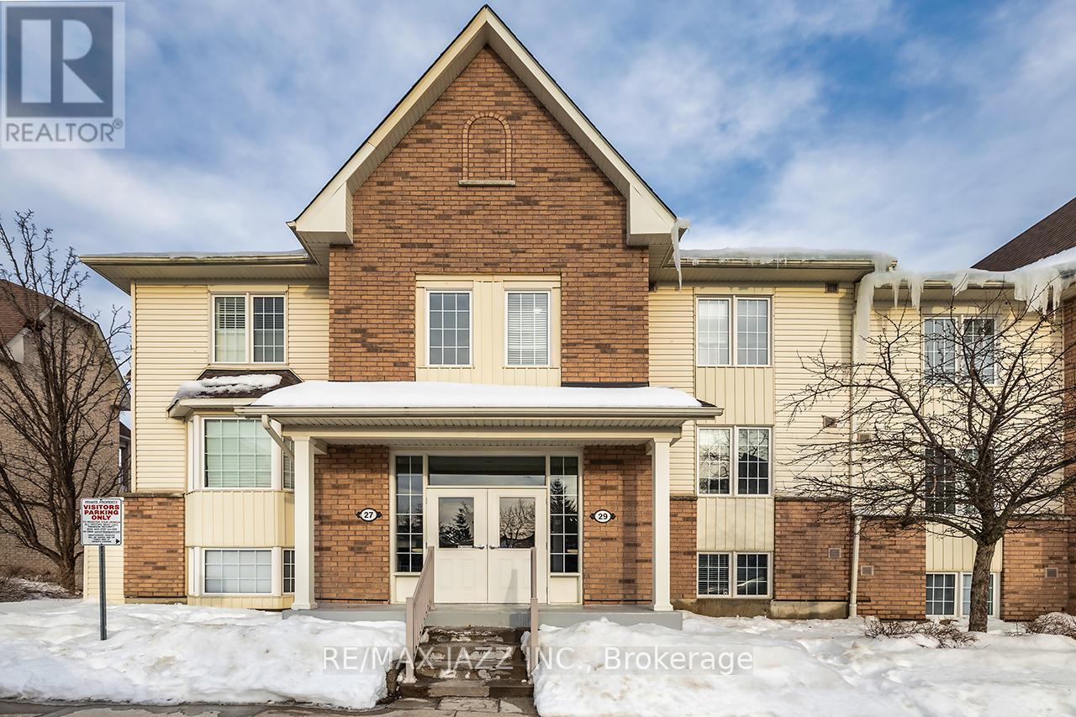205 Doug Finney Street
Oshawa, Ontario
This Stunning 2-Storey detached home located in a highly sought-after neighborhood of Oshawa. The home features spacious 4 bedrooms and 4 washrooms. Boasting approximately 2500sq ft of luxurious living space and premium upgrades. This remarkable home is close to Durham college & Ontario Tech University, Hwy 401, Elementary School, No Frills, Freshco, Dollarama, Tim's, Transit and much more. (id:61476)
45 Oglevie Drive
Whitby, Ontario
This beautiful freehold end unit townhome home (no POTL fees/maintenance fees) is turn-key, located in the wonderful family friendly neighborhood of Pringle-Creek, close to great schools & parks. Centrally located near grocery stores, retail, restaurants, Thermea spa, transit, go station, and major highways (401/412/407). It boasts 3+1 bedrooms, 3 washrooms, bonus family room & finished basement. Roof 2017. Cellular shades installed throughout the entire home. S/S appliances. Walk out deck to fenced in backyard with a side entrance. Master Bedroom has a walk-in closet and en-suite washroom. Automatic Garage door opener. Come and see all this house & neighborhood have to offer! (id:61476)
12 Emmas Way
Whitby, Ontario
Welcome to this beautiful, modern and elegant townhome in Whitby, built by Esquire Homes. Offering over 1300 square feet of modern living space, this home features open concept living, 2 well-appointed bedrooms and 3 bathrooms. This home is perfect for first-time homebuyers, investors, or those looking to downsize without compromising on style or comfort. The kitchen boasts high-end stainless steel appliances, elegant upgraded quartz countertops and backsplash, and a built-in pantry, perfect for preparing meals and entertaining guests. Plus, two private balconies provide ample space for outdoor entertaining and relaxation. Located in a prime spot, this home is just steps from shopping, dining, and a gym, and offers quick access to the 401, 412, and 407. Whitby GO station is only a 13-minute drive away, making commuting a breeze. This townhome blends convenience, luxury, and a vibrant community, schedule a viewing today! (id:61476)
49 Mulgrave Street
Whitby, Ontario
Stunning Great Golf Home with a Wrap Around Porch is Situated on a Corner Lot with $$$ In Upgrades. This Home Features a Modern Upgraded Kitchen with Quartz Countertops, Waterfall Island, & Wall Feature. High-end B/I Appliances. Modern Cabinetry with Fireplace in Media Room. 4 Bedrooms with Custom Closets and 4 Bath. Upgraded Front Doors and Garage Doors. Spacious 2 Bedroom, Basement Apartment with a Separate Entrance. Pot Lighting Throughout Entire House & Equipped with a Generator. Backyard Features a Large Deck Lined with Cedar Trees. (id:61476)
5057 Old Brock Road
Pickering, Ontario
Own this Charming Classic Home On 2/3 Acre Lot with mature trees and with many upgrades to the home. Formal dining and living rooms, Chef's Kitchen has Wood Cabinets, Under Cabinet Lighting, Stainless Steel Appliances, Quartz Counters & Island with breakfast Bar, Marble Floors & Pantry. Main floor has 9' Ceilings, 16" Baseboards & hardwood Floors. Main Floor Master has a Walk out To Deck, Fireplace, walk in Closets, 3 piece Bath with Slate Shower. 3 bedrooms and office on second floor. Wrap Around Front & Side Porch Deck, 17 X 40 - 2 car garage / Workshop With Loft Space Above! Aprox 2400 SF **EXTRAS** 12X40 salt water heated lap pool with electric auto cover, Generac Generator, water filtration system 2024, ozone reverse osmosis system, water softener, Roof 2022 , Furnace and A/C 2020, 100 AMP panel, 200 AMP (id:61476)
53 Ferris Square
Clarington, Ontario
Bright & Spacious Courtice Townhome Feels Like a Semi! This beautifully renovated 3-bedroom+1, 4-bathroom townhome offers the space and feel of a semi-detached home. Natural light fills all three levels, creating a warm and inviting atmosphere. The above-grade lower level provides direct access to a fully fenced private backyard, perfect for relaxing or entertaining.The main floor features a stunning open-concept design with 9-foot ceilings, quartz countertops, and the convenience of main-floor laundry. Recently renovated in 2025, this home boasts elegant new flooring throughout and beautifully crafted staircases. With no sidewalk, parking is never an issue, and plenty of visitor spaces are available.Nestled in a vibrant community, residents can enjoy seating areas, chess tables, and a shared bike path right at their doorstep. The location offers easy access to Highway 401 and is just a short walk to Tim Hortons, a hockey arena, tennis courts, and a park. The community plaza and public school are only five minutes away, making this home ideal for families. Dont miss the chance to own this move-in-ready home in a fantastic neighborhood. Schedule your showing today! (id:61476)
1044 Cameo Street
Pickering, Ontario
Presenting the largest single release by Mattamy Homes at the time, this stunning 5-year-old home offers 4 spacious bedrooms, 3 luxurious washrooms, and a large backyard perfect for entertaining. Thoughtfully upgraded throughout, it features brand-new quartz countertops, high-end custom cabinetry, a sleek new undermount kitchen sink, and stylish new light fixtures. The inviting living area is enhanced by a gorgeous new fireplace, while the second floor showcases elegant upgraded railings. The primary ensuite boasts a fully tiled, modern stand-up shower, and the entire home has been professionally painted with Benjamin Moores premium shades. Move-in ready and designed for comfort and style, this home is a must-see! (id:61476)
20 Dunsley Way
Whitby, Ontario
Welcome To 20 Dunsley Way, An End Unit, 3 Bedroom , 2 Full Bathrooms Freehold Townhome. The Main Floor With Its 9-foot Ceilings, Creates An Open And Comfortable Atmosphere. It Also Features An Open-Concept Kitchen With Granite Countertop, Stainless Steel Appliances and Breakfast Bar, A Breakfast Nook And Walkout to Deck. Lots of Natural Light in Every Room. The Second Floor Showcases The primary Bedroom with Semi-Ensuite Bath Plus Walk-Through Closet. The Unit offers A 2nd Floor Laundry For Convenience. Huge Balcony Overlooking Private Laneway. The Fully Finished Basement Provides Additional Living Space With Above-Grade Windows. This Unit Offers 2 Parking Spaces. Located Just Minutes From The 401, Go Train Station, And Within Walking Distance To Schools And Local Amenities. (id:61476)
66 Teddington Crescent
Whitby, Ontario
Welcome to 66 Teddington Crescent, a charming 3-bedroom, 4-bathroom home located in a family-friendly neighbourhood in Whitby. This property features a functional layout with spacious principal rooms, large windows providing natural light, and a finished basement with a versatile recreate recreation room. The primary bedroom includes an ensuite for added comfort, white the fully fenced backyard offers privacy and space for entertaining. Conveniently situation close to top-rated schools, parks, shopping, and transit. This home is perfect for families looking for a well-connected and peaceful community. While awaiting your personal touches, this house offers a fantastic opportunity to make it your own. Don't miss out! (id:61476)
8 Calloway Way
Whitby, Ontario
Welcome to your dream home in Downtown Whitbya stunning, brand-new townhouse by Stafford Developments (2024). The Kensington Model offers an impressive 2,570 sq. ft. (2,145 + 425 sq. ft.) of thoughtfully designed living space, ideal for growing families or those who love to entertain. Step inside to discover 9-ft ceilings on the main floor, upgraded laminate flooring that adds warmth and style, and a chef-inspired kitchen featuring sleek quartz countertops and top-of-the-line stainless steel appliancesperfect for creating memorable meals. The spa-like bathrooms are highlighted by frameless glass showers, while natural oak finish railings add a touch of elegance throughout the home. Modern conveniences such as a programmable thermostat, LED lighting, and full-width vanity mirrors are thoughtfully integrated for enhanced comfort, and the 200 Amp Service ensures reliable and efficient power for all your needs. This home is not just about styleit's about unparalleled convenience. Situated just minutes from Dundas Street, Brock Street, and major highways like the 401 and 407, commuting to Toronto, Ajax, Pickering, Scarborough, and beyond is a breeze. The nearby Whitby GO Station and Durham Region Transit make regional travel seamless, while top-rated schools, grocery stores, and essential amenities are just around the corner. This townhouse offers the perfect blend of modern luxury, practicality, and location, making it a prime choice for anyone looking to settle in the heart of Whitby. Included extras: stainless steel fridge, stove, range hood, built-in dishwasher, washer and dryer, and all electrical light fixtures. Don't miss this opportunity to make this gorgeous townhouse your new home! (id:61476)
510 - 1034 Reflection Place
Pickering, Ontario
First time home buyers if you are tired of finding a value deal in the GTA's Real Estate Market, Then your search ends here. Here are the Top 5 reasons why you should consider moving to this beautiful townhouse. #-1 Just like brand new, only 1 year old built by Mattamy homes in the booming New Seaton Community of Pickering. #-2 Affordable living without any compromise on your lifestyle-features 3 Bedrooms & 3 Washrooms. #-3 Excellent Location, you are 15 mins away from Markham, Pickering Go, Scarborough, School (Opening Fall 2025), Parks and so many other amenities. #-4 Over 1400 sq. ft. of Stylish Living space with a Attached Garage parking and a extra parking spot on your driveway. Open Concept Kitchen, dinning & Living area perfect for hosting & entertaining. #-5 No carpets in the house, Vinyl flooring throughout, Rooftop terrace for your summer bbq parties with beautiful scenic views, quartz counter tops, backsplash, stainless steel appliances and much more. A must see property. Book your showings now (id:61476)
2 - 29 Petra Way
Whitby, Ontario
Welcome to this bright and spacious 935 sq. ft. Townhouse located in the highly desirable Petra Way community. Offering a rare and unique layout and the perfect environment for work, study, or relaxation. As you step inside this unit, you'll immediately appreciate the open-concept design, which creates a seamless flow throughout the home. The space is full of natural light, highlighting the airy, welcoming atmosphere. The open-concept kitchen is perfect for cooking and entertaining, offering plenty of counter and cabinet space, and it overlooks the spacious combined family and dining room. This large, inviting area is ideal for gatherings, and it includes a walkout to your own private balcony-perfect for enjoying the outdoors or relaxing with a morning coffee. This unit also offers a range of convenience. One Underground Parking Space Included. All outdoor maintenance is completed by property management company, No mowing lawn or shoveling snow required! Lots of Visitor Parking. The condo status certificate has been ordered (id:61476)






