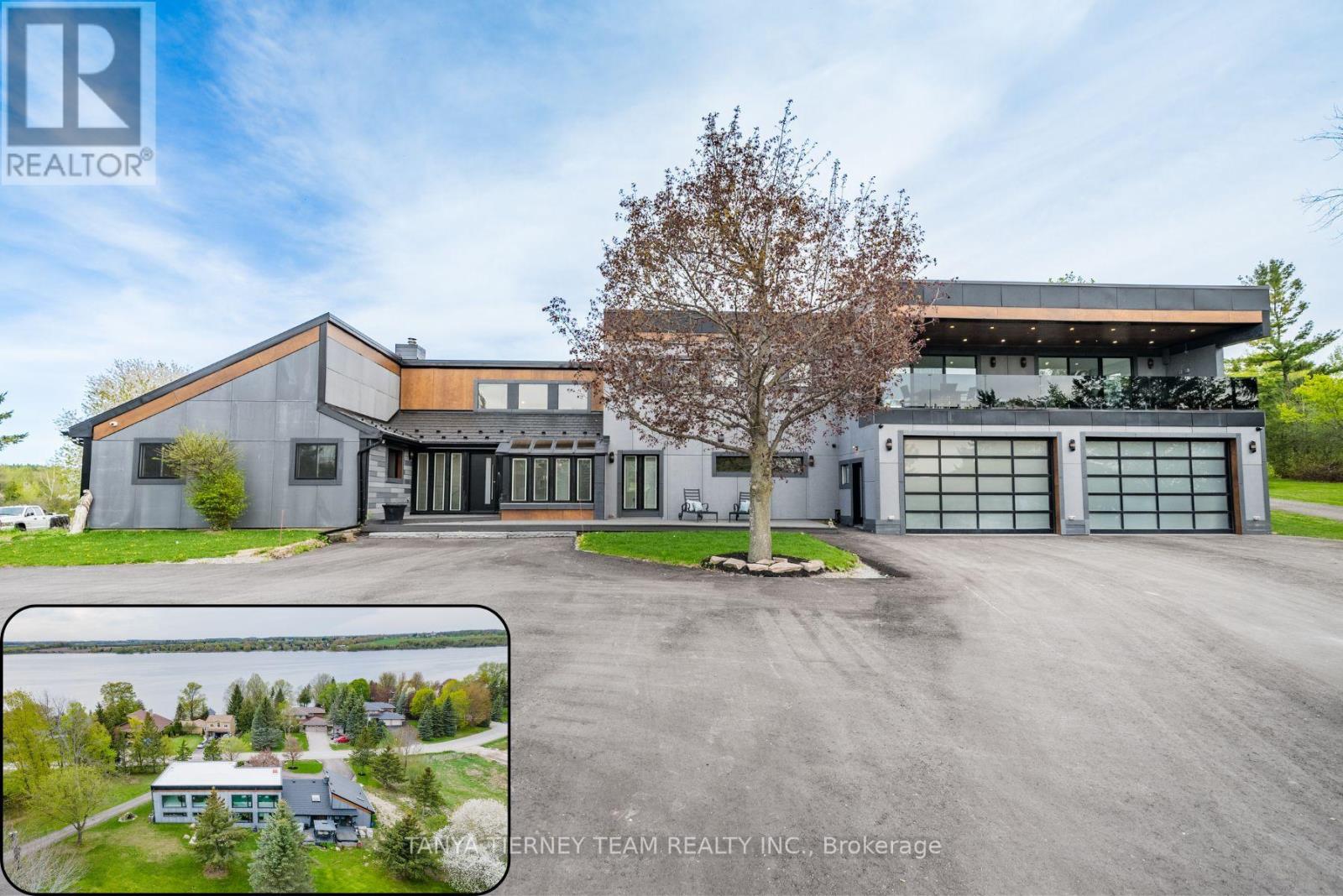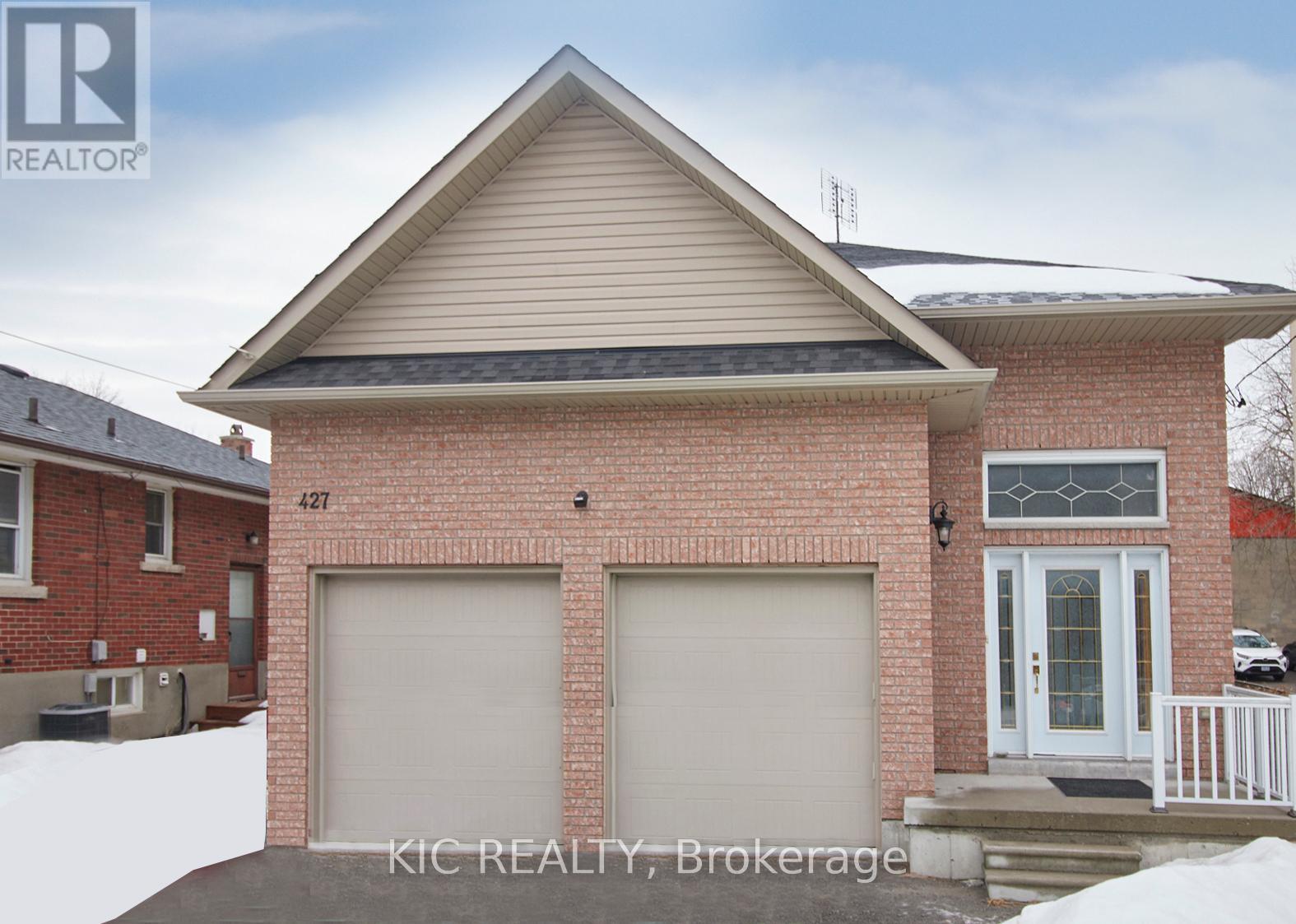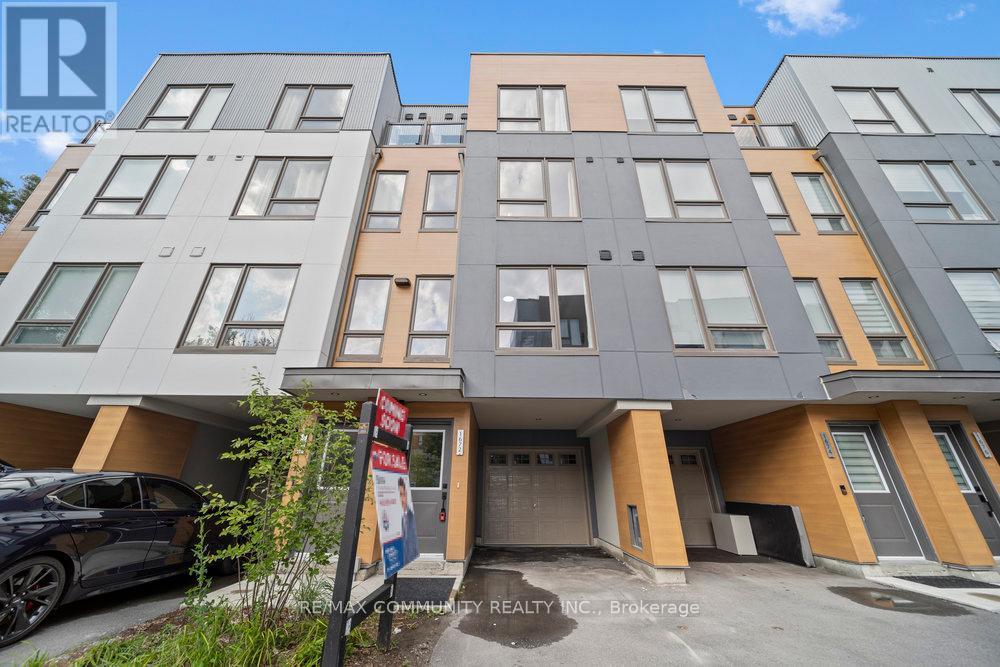115 Elizabeth Street
Oshawa, Ontario
Welcome To This Distinguished Executive Custom Home, Perfectly Situated On An Expansive 70 X 180 Ft Lot In The Coveted Mclaughlin Area Of Oshawa. Nestled Among Other Prestigious Properties On A Sought-After Street, This Residence Offers An Unparalleled Blend Of Luxury, Comfort, And Functionality. The Impressive Triple Car Garage, Complete With A Lift For A Fourth Vehicle, Is Complemented By A Nine-Car Driveway Ideal For Both Car Enthusiasts And Those Who Love To Entertain. Inside, Over 4,000 Sq. Ft. Of Meticulously Crafted Living Space Awaits, Featuring A Completely Renovated Kitchen (2022) With Custom Cabinetry And Premium Finishes, Bioengineered Hardwood Floors (2022), And Zebra Blinds (2024). Outside, The Private Oasis Truly Shines. The Sprawling Lot Offers Endless Possibilities For Outdoor Living And Entertaining, Featuring A Saltwater Pool, Hot Tub, And Lush Cedars Lining The Perimeter For Added Privacy. A Gas Line Makes Outdoor Cooking Effortless, While Two Hydro-Connected Sheds Provide Both Convenience And Functionality. Whether Hosting Summer Gatherings Or Enjoying Quiet Evenings Under The Stars, This Backyard Delivers The Perfect Blend Of Space And Serenity.This Five Bedroom, Five Bathroom Masterpiece Includes A Convenient Laundry Chute From The Upper Level To The Main Floor Laundry, Adding A Touch Of Everyday Luxury. The Finished Basement Expands The Living Space Further, Offering An Additional Bedroom, A Versatile Workshop Or Office, And An Open-Concept Recreation Area Perfect For A Home Gym And Media Room. Exuding Quality And Attention To Detail At Every Turn, This Exceptional Property Offers The Perfect Blend Of Style, Space, And Modern Convenience - An Absolute Must-See! (id:61476)
345 Olive Avenue
Oshawa, Ontario
Welcome to this beautiful recently renovated 3+1 bedroom house with plenty of living space. This move-in ready detached bungalow features pot lights in living room and basement, vinyl flooring throughout the main & basement. Upgraded kitchen with new quartz countertops and stainless appl. This home is the perfect opportunity for first-time buyers looking for a stylish, low-maintenance property in a great location! Just minutes to Hwy 401, Go station, Costco and all amenities. **EXTRAS** Renovated basement in 2023. Water proofing is done with 10 years warranty. LVP Floors 2024, Quartz countertops 2024, Pot Lights 2024, interior walls & exterior fence and deck paint 2024. (id:61476)
1356 Kenmark Avenue
Oshawa, Ontario
Discover the perfect blend of luxury and functionality in this stunning modern home. This spacious 3 bedroom home, offers 1831 square feet of above-grade living space PLUS legal 2-bedroom basement apartment. Whether you're looking for additional income potential or extra space for family, the legal basement offers endless possibilities. This property shines with its versatile layout. The main floor boasts a bright and airy open-concept design. Generous living/dining area, perfect for entertaining, while the family-sized kitchen offers ample counter space and storage, making meal prep a breeze. Upstairs, you'll find three spacious bedrooms, including a primary suite with plenty of closet space. The separate entrance leads to a fully finished basement apartment featuring two bedrooms, a modern kitchen, a cozy living area and bathroom. Outside, enjoy a private backyard perfect for summer barbeques, kids' play or simply relaxing. Located in a sought-after neighbourhood of North Oshawa, this home is within walking distance to top-rated schools, parks, and shopping. This home offers the perfect mix of convenience and comfort. Don't miss out on this rare opportunity! **EXTRAS: There will be vacant possession; $1800 plus 40% utilities for the 2 bedroom unit; Metal Roof- 4 years (id:61476)
446 - 15 Filly Path
Oshawa, Ontario
Welcome to 15 Filly Path - This beautifully maintained end-unit townhome offers the perfect blend of space, style, and convenience. Step inside to an inviting open-concept layout filled with natural light, featuring a modern kitchen with quartz countertops, stainless steel appliances, an under mount sink, and upgraded cabinetry. The spacious living and dining areas provide a warm and welcoming atmosphere, perfect for entertaining or relaxing. Upstairs, enjoy 4 perfectly sized bedrooms for extra guests, family, or a home office. Enjoy seamless indoor-outdoor living with a private backyard, direct garage access, and a balcony ideal for morning coffee or summer barbecues. The ground level offers additional convenience with direct access to the yard and garage. Located in a highly sought-after area, you're just minutes from Highway 407, Ontario Tech University, Durham College, public transit, and a wealth of amenities, including shopping, restaurants, the new Costco, banks, and top-rated schools. A perfect family home or turnkey investment, move in and enjoy! (id:61476)
567 Fralicks Beach Road
Scugog, Ontario
Completely reno'd, custom built home with oversized 1,620 sq ft six car garage, nestled in the waterfront community of Fralicks Beach Rd. Best of Both worlds with Lake Access across the street and Lake Scugog views! No detail has been overlooked from the incredible open concept flr plan. Impressive steel beam staircases w/floating stairs, 4 custom fireplaces, custom doors. Gourmet kitchen, featuring vaulted ceiling, gorgeous soapstone counters/backsplash, massive island w/breakfast bar, under cabinet & in drawer lighting, pot filler, garburator, instant hot water tap, 48-inch Jenn Air 6 burner gas stove w/grill & heat lamp, convection oven/micro, Kitchen Aid food warmer & full size side by side fridge! Elegant dining area w/soaring ceilings. Designed w/entertaining in mind with the amazing rec room complete w/wet bar, quartz counters, built-in speakers, custom doors, 3rd bdrm w/walk-in closet! Main floor primary retreat with walk-in closet, walk-out to deck & a spa like ensuite w/heated floors, rain shower head w/linear drain, skylight, oversized soaker tub & TV for ultimate relaxation. The 5pc bath is equally indulgent with in-shower back jets, heated quartz bench, rain shower head & linear drain, quartz sinks, bioethanol fireplace, oversized soaker tub & ample storage space. The upper level is a true oasis complete w/custom steel beam, 6ft wide floating staircase, enjoy the heated 4x2 porcelain tile floors, wall to wall windows & over-sized 39 x 10.66 ft balcony w/panoramic lake views, smoked glass railing & wired for outdoor TV, 2pc bath, fireplace, in-wall speakers, In-ceiling heat/AC pump, boat bar, access to the roof by steel circular stairs/ladder. offering potential for add'l bedroom space. Quality materials & workmanship is evident throughout this spectacular property situated on a wooded, private 98 x 241 ft premium lot. Three lakefront access points with one directly across the street. Click Virtual link for video walk-thru. (id:61476)
47 Rushworth Drive
Ajax, Ontario
Stunning 4-Bedroom, 4-Bathroom Home with Finished Basement in Northeast Ajax!Welcome to this beautiful family home nestled in a sought-after neighborhood! Featuring a spacious open-concept layout, this home boasts: Grand Foyer with high ceilings Laminate flooring throughout the living, dining, and second floor Oak staircase & modern pot lights on the main floor and basement Bright & airy living/dining area perfect for entertaining Updated kitchen with stainless steel appliances, quartz countertops & stylish backsplash Breakfast area with walkout to a large covered deckThe primary bedroom is a retreat with a 4-piece ensuite, quartz counters, soaker tub, stand-alone shower & a walk-in closet. The additional bedrooms are generously sized, perfect for the whole family. Enjoy extra living space in the finished basement with a spacious rec room & 3-piece bathroom. Other highlights include direct garage access, main floor laundry, upgraded light fixtures, and more! Prime Location: Minutes to Hwy 401 & 412, recreation centers, restaurants, shopping (Costco), public transit, schools, parks, golf courses & more!A must-see home. don't miss this opportunity! (id:61476)
427 Centre Street
Oshawa, Ontario
New listing! This legal duplex in Central Oshawa is a fantastic opportunity for investors. This beautiful 9-year-old bungalow features two fully contained units with 9-ft ceilings on both levels, creating a spacious and modern feel. EACH UNIT boasts 3 bedrooms, 2 bathrooms, a separate laundry room, and a stylish kitchen with luxury vinyl flooring throughout. With 4 parking spots, 2 furnaces, 2 hot water tanks, and 2 electrical panels, this home is designed for maximum convenience and efficiency. The main floor offers 1,503 sq. ft., while the basement provides 1,356 sq. ft., making for a generous living space. Currently fully rented to great tenants, this property is a turnkey investment in a prime location! (id:61476)
1672 Pleasure Valley Path N
Oshawa, Ontario
A Must-See Townhouse in Northern Oshawa! This stunning 4-bedroom, 2.5-bathroom townhouse is packed with upgrades and situated in a peaceful neighborhood with breathtaking views of a ravine lot and a 3-acre park. The first floor offers a bright and open-concept living and dining area, seamlessly integrated with an upgraded kitchen, perfect for family gatherings. The second floor features two spacious bedrooms, a full bathroom, and a convenient laundry room, offering comfort and practicality. The third floor provides two additional generously sized bedrooms and a luxurious 4-piece bathroom, making it an ideal space for your growing family. Dont miss this incredible opportunity to make this beautiful townhouse your new home!**EXTRAS** ss fridge, stove, washer, dryer (id:61476)
21 Trawley Crescent
Ajax, Ontario
Great Price For A Lovely Detached Home Within A Fabulous Neighborhood. Finished Basement & Walk-out Basement. Fenced In Backyard. Hot Tub, Furnace And Patio From The Living Room. Excellent View. Close To All Amenities, School, Church, College, Bus Shopping Mall, 401, Park, Library, Community Centre. (id:61476)
1210 - 1435 Celebration Drive
Pickering, Ontario
Welcome to 1425 Celebration Dr #1210 in Universal City Tower 3!Experience modern living at its finest in the heart of Pickering with this stunning 2-bedroom, 2-bathroom condo. Designed with a thoughtful open-concept layout, this home seamlessly blends contemporary style with everyday functionality.The bright and spacious living area is perfect for entertaining, while the primary suite offers a private retreat with a full 4-piece ensuite. Premium finishes throughout the unit add elegance to every space, and a private balcony provides a perfect spot to relax.Enjoy ultimate convenience with underground parking and a locker, along with exclusive access to world-class amenities, including a resort-style outdoor pool. Located just steps from Pickering GO Station, commuting to Toronto takes only 30 minutes. Plus, youre minutes from Pickering Town Centre, Highway 401, Frenchmans Bay, Lake Ontario, and scenic walking trails.Don't miss this incredible opportunity to experience luxury, convenience, and an unbeatable location! (id:61476)
137 East Shore Drive
Clarington, Ontario
Live the dream at Lake Breeze, the largest master-planned waterfront community in the GTA, nestled on the beautiful shore of Lake Ontario. Detached 4 bedroom 3 bathrooms + double garage + front porch +Balcony 2nd Floor+ deck. 2650 sq.ft. home. Steps away from waterfront. Located just 35mins east of Toronto, this unique and spectacular waterfront community offers a stunning selection of waterfront trails that wind through the neighbourhood and along the lake. Full view of Lake Ontario with covered balcony. Playground, nature trails along the lake, marina & restaurant, 5mins drive to 401. Luxury brand new detached house, 9ft ceiling on main, main floor laundry with access to garage. (id:61476)
81 Main Street
Brighton, Ontario
Calling all Business Owners with dreams of upgrading to historic Main Street in Beautiful Brighton, Ontario! Presenting a Live AND Work opportunity in the iconic "Jaques House", a 2nd Empire Duplex nestled in the downtown commercial area amongst other thriving businesses. A rare chance to be a part of a thriving core in a vibrant picturesque town with an active, loyal, and supportive community, visited by tens of thousands of tourists yearly. Brighton boasts proximity to Presquile Park, a strong Theatre and Arts Community, and many community-based events such as weekly Music In The Park, Brighton Applefest, Canada Day, etc.. The property has been the hub of several thriving businesses - a Yoga Studio, Psychotherapy and Counselling services, a Clothing and Jewellery boutique just to name a few. The property has been warmly and lovingly brought along and many important upgrades have been undertaken in the last few years, including mechanicals, insulation, windows, roofs, etc.. The front door opens into the main hallway and the soaring staircase and 13 foot ceilings will take your breath away. The front reception room is ideally suited for business as it fronts right on to Main St. A stunning family kitchen at the rear of the home overlooks large private gardens on 3 sides. It has been completely renovated without losing any charm and is anchored by the wood stove and exposed brick wall making this space the perfect place to curl up on a winter's evening. The enormous dining room was originally the centre of the home and has a stunning natural gas fireplace and separate staircase to the upstairs bedrooms and bathrooms. The home is easily divided on the first and second floors to provide 2 private units, each with separate full and half baths, and multiple bedrooms/offices/treatment rooms. One of the largest lots in the downtown core, with off-street parking for 6 plus a 2 car garage, this most-stunning property is a blank slate just waiting to launch your dreams! (id:61476)













