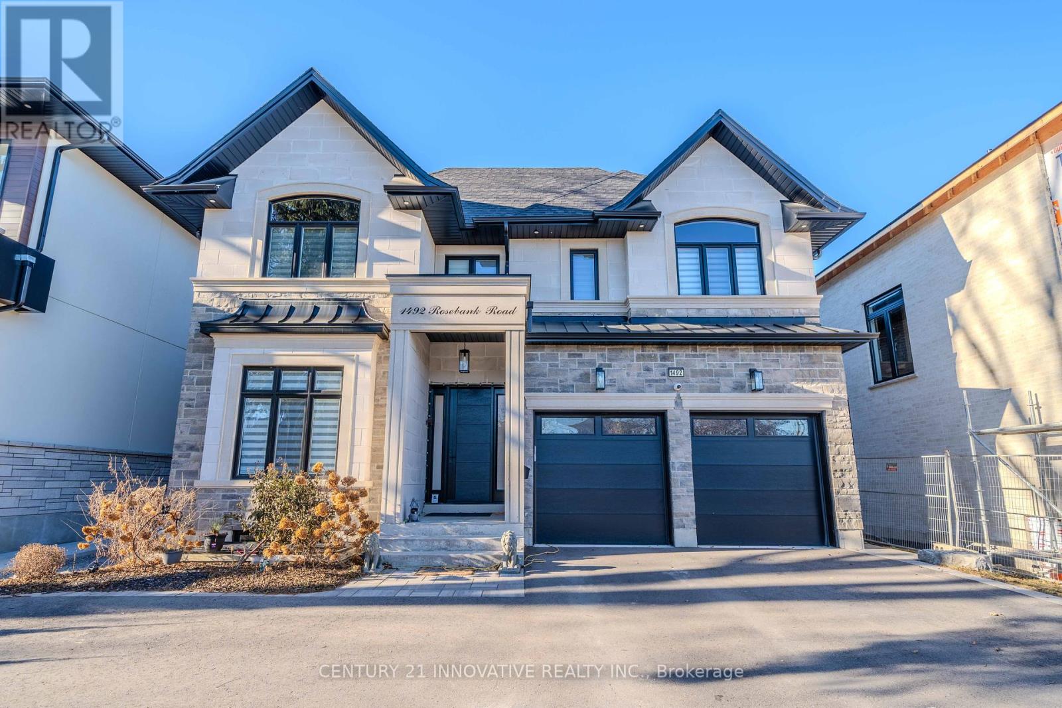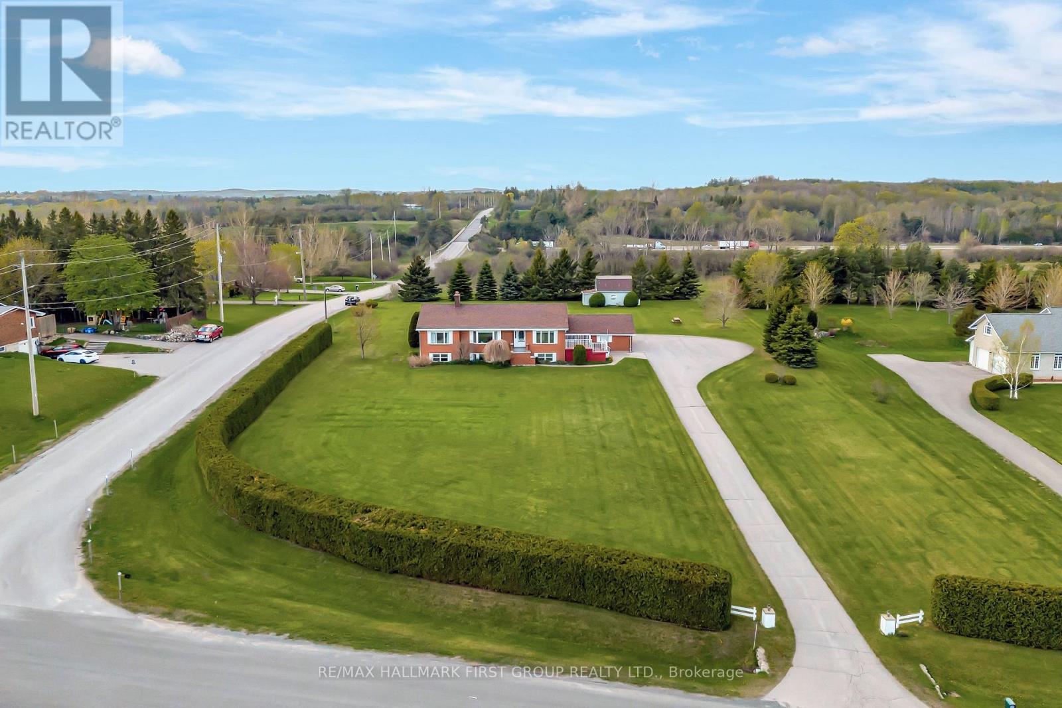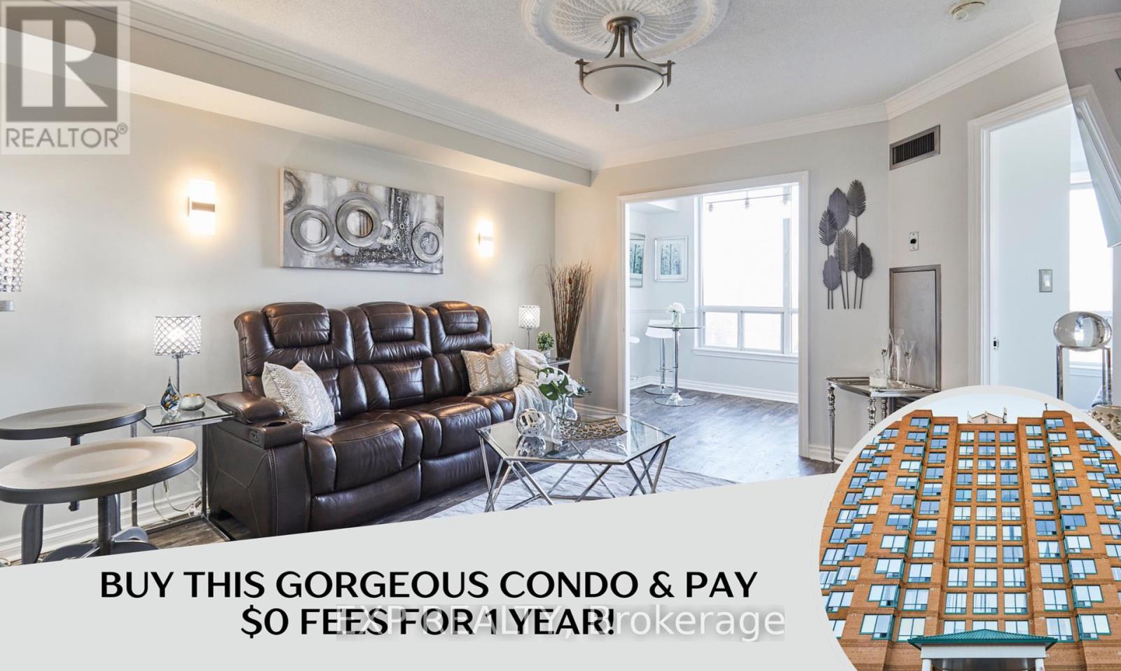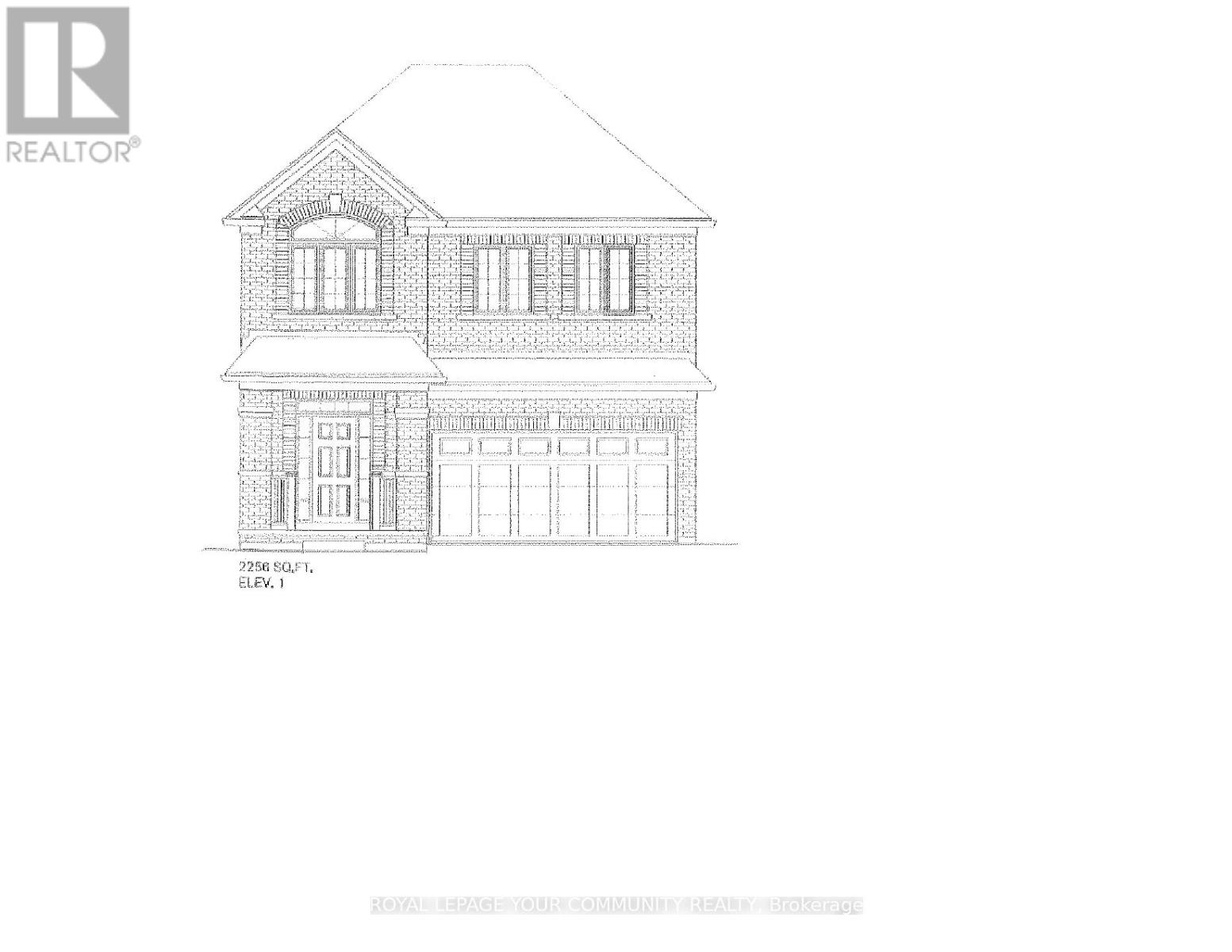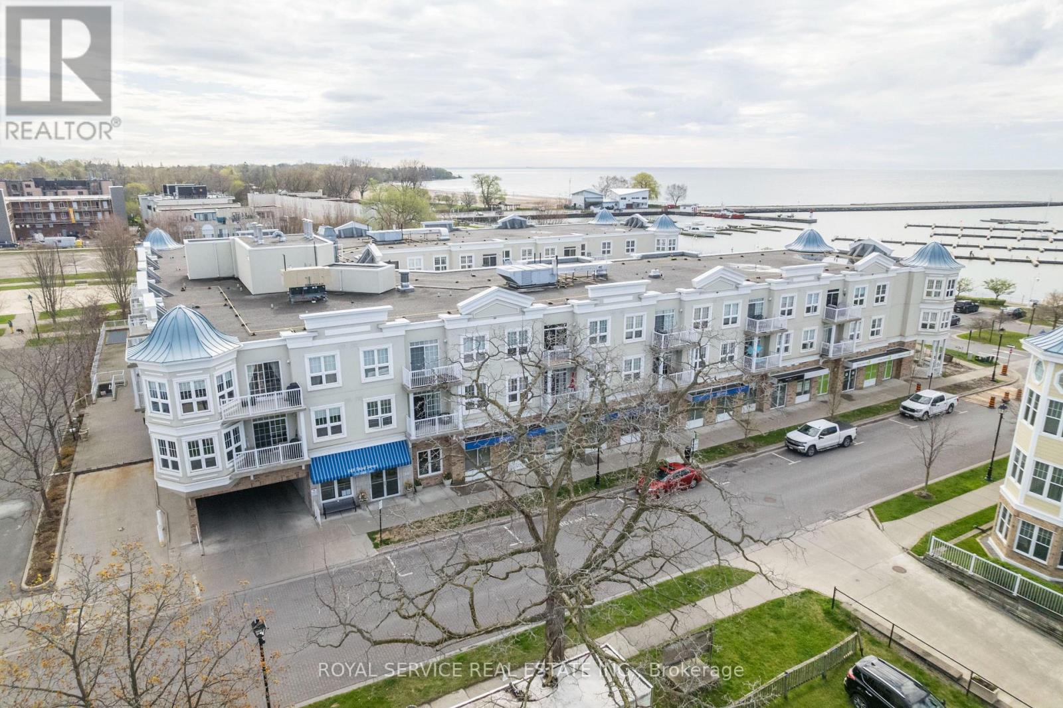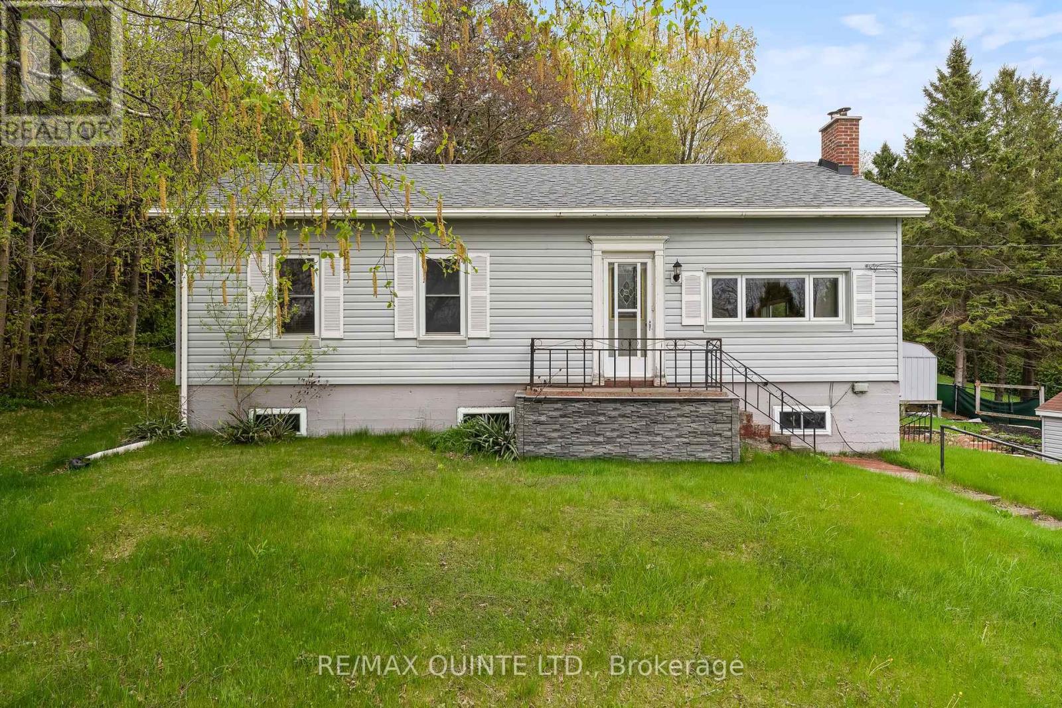1492 Rosebank Road
Pickering, Ontario
2y old luxury home on premium 50ftx218ft lot on one of Pickerings most sought-after streets.Approx 6,000sqft of living space, this home redefines luxury with meticulously designed interiors & exceptional craftsmanship.Equipped with 6 security cameras,inbuilt main-floor speakers, Elegant finishes thruout - panelling, coffered ceilings, tiled floors,rich hardwood floors on main & upper floors & laminate in the entire bsmt. 4 fireplaces.4 large bdrms, each w/own walk-in closet & private ensuite bthrm.Master bedroom features 2 oversized closets,fireplace&private balcony. Gourmet kitchen w/ top-tier built in stainless steel appliances,quartz countertops, B/I coffee machine, spacious center island, Custom hood fan. Magnificent family room w/ 20 feet cathedral ceilings & abundance of natural light streaming through its impressive oversized windows. Enhanced w/custom millwork, coffered ceilings, & a cozy fireplace. The main floor also includes a dedicated home office & a grand entryway w/custom tiles thruout. 2nd floor includes a skylight, cozy nook & separate laundry.Massive&stunning upgraded backyard oasis w/ stylish patio & tons of privacy. 3-car tandem garage w/expansive driveway.Park up to 10 vehicles, with an upgrade of 2 additional spots.Fully finished basement w/separate entrnce, 2 bdrms, kitchen, laundry & 3pc bath ideal for a potential in-law suite.Impeccable high-end laminate floors & 9ft ceilings in bsmt. Additional room that can be a 3rd bdrm/home office.Prime Location:nestled in one of Pickerings most prestigious neighborhoods - the perfect balance of luxury and convenience. Enjoy proximity to schools, beautiful parks,shopping,dining,easy access to major h/ways for seamless commuting! *EXTRAS* All furniture included! Top of the line B/I Appliances: main floor Fridge,Wall Oven,Microwave,Range,DW,CoffeeSystem, Under counter Beverage Center,Washer,Dryer.Bsmt Fridge,Stove,DW,Washer,Dryer,Microwave Hood. Tarion Warranty Included. (id:61476)
9128 Danforth Road E
Cobourg, Ontario
Set on 1.5 country acres just minutes from Cobourg and the 401, this all-brick bungalow pairs peaceful rural living with everyday convenience and stunning Lake Ontario views. A bright, open kitchen with an eat-in area walks out to a wraparound side deck, while the spacious main floor layout flows into a cozy living room with spiral staircase access to the lower level, and three well-sized bedrooms, including a private primary suite overlooking Lake Ontario complete with double closets and a 2pc. ensuite bath. Main floor laundry, access to the rear deck and breezeway access to the attached 2-car garage complete this level. In the fully finished basement, appreciate bright windows and plenty of room to entertain as a second full kitchen, expansive recreation room, 4th bedroom, laundry room, and 3pc. bathroom offer excellent flexibility whether for in-laws, guests, or potential rental income. Outside, mature trees and wide-open fields frame a landscape built for enjoyment, featuring multiple decks and seating areas, a paved drive, oversized two-car garage, and a barn-style shed perfect for storage or hobbies. Just a short drive to the shops and shores of Cobourg, this is where comfort meets countryside with room for everyone and everything. (id:61476)
361 Linden Street
Oshawa, Ontario
4 two storey townhomes 2-2 bedroom, 2-3 bedroom. Individual yards and basements. Built 1965 (GEO warehouse). Roof resurfaced within the last 11 years, windows replaced 2024. The Seller will take back 1M at 5% with payments based on a 30 year amt. Vacant and ideal for a reno and rent. Show anytime. Same owner 29 years. (id:61476)
36 Rideout Street
Ajax, Ontario
Fully Renovated Detached 3 Bed/2 Bath Bungalow With Legal 3 Bed Basement Apartment | High-End Finishes | Prime Location. Welcome To This Stunning 3+3 Bedroom, 2+1 Bathroom Bungalow, Completely Renovated With Premium Materials And Impeccable Craftsmanship. This Home Features Two Fully Self-Contained Units With Separate Entrances And Separate Laundry. The Main Level Showcases Luxury Vinyl Floors, An Elegant Open-Concept Living And Dining Area, And A Modern Kitchen With All New Stainless Steel Appliances, Quartz Countertops And Custom Cabinets. Three Spacious Bedrooms And Two Full Bathrooms With Porcelain Tiles, Frameless Glass Showers And Quartz Vanity On The Main Floor. The Legal Basement Apartment Includes 3 Bedrooms, 1 Bathroom, A Full Kitchen, And A Separate Entrance Ideal For Extended Family Or Tenants. Enjoy Additional Features Such As Newer Furnace (2024) & Central A/C, Newer Roof (2023), And A Detached Garage With Ample Parking. Located In A Vibrant Neighborhood With An Excellent Walk Score, This Home Is Just Steps To Parks, Shops, Restaurants, Schools, And The Hospital. Elegant Design, Smart Layout, And Quality Finishes Make This Home A Perfect Choice For Those Seeking Comfort, Style, Investment Value. Live In The Main Floor And Rent Basement For $1900 (Est) Or Live In The Amazing Basement And Rent The Main Floor For $2900 (Est). (id:61476)
702 - 711 Rossland Road E
Whitby, Ontario
***SPECIAL OFFER NO CONDO FEES FOR 1 YEAR!!!*** Rarely Offered Stunning and Affordable 1+2 Bedroom Condo in PRIME North Whitby location for sale! Welcome to the Waldorf! This fully upgraded unit boasts a truly unique Floorplan! Absolutely No wasted space! The Den and Sunroom could be used as extra Bedrooms! or use the Sunroom as a Dining area and enjoy an absolutely Breathtaking view of Whitby! Freshly and Fully Painted! Premium Laminate and New Light Fixtures Throughout (No Carpet) Fully Renovated Kitchen with Stainless Steel Appliances, Tons of Storage Space! Nothing for you to do but move in and enjoy! Building amenities include Spacious Party Room with kitchen for entertaining, pool, Billiards Room and Gym! Transit right outside your door! walk 30 seconds to the plaza beside the building to visit various shops, a pharmacy, library and some of the most delicious restaurants around (Ok so you have to try the Sushi! - Ultra Yum! :P) Also walking distance to Groceries, Tim Hortons and all amenities! (id:61476)
1158 Sea Mist Street
Pickering, Ontario
BRAND NEW - Under construction "GINGER" Model 2256 sq.ft. Elevation 1. Full Tarion Warranty (id:61476)
1160 Sea Mist Street
Pickering, Ontario
BRAND NEW - Under construction. "STARFLOWER" Model - Elevation 2. 1900 sq.ft. Full Tarion Warranty (id:61476)
8 Micklefield Avenue
Whitby, Ontario
Shows like a MODEL!! Approx 80,000 Premium lot!! $1000's in builder upgrades!!! Approx 2480 sqft as per builder Sep entrance to Basement with larger upgraded windows!!! 9 foot Ceilings on Main and many more upgrades and features in this showpiece A 4-bedroom, detached home, beautifully maintained and only 5 years old, located in a highly sought-after, family-friendly neighborhood in Northwest Whitby. Set on a premium lot that backs onto a peaceful ravine with a pond on the side, it offers stunning views and great privacy. The home is in impeccable condition, showcasing superior craftsmanship and attention to detail. The main floor features 9 ft creating a spacious, open feel. The family room boasts large windows, and a ceiling fan. This gourmet upgraded kitchen includes a central island, stylish backsplash, Premium Kitchen Aid appliance package, and a walkout to the deck as well as an upgraded Water filtration system. The primary bedroom features a luxurious 4-piece ensuite. The basement has a separate side entrance, providing potential for additional living space or rental opportunities. Conveniently located just minutes from Highways 412, 401, and 407, offering easy access to major routes. The community is rich with outdoor amenities, including a magnificent Therma spa, outdoor pickleball courts, and miles of walking and biking trails. A park and other local amenities are just down the street. Click the Realtor link for feature sheet, floor plan and you tube video (id:61476)
212 - 148 Third Street
Cobourg, Ontario
Lakeside living kept simple with this great floor plan. This condo features an open concept livingroom, dining room and kitchen. Kitchen offers granite counters and a breakfast bar. Living room and dining room newer hardwood floors. Dining room with balcony and convenient Murphy bed. Master bedroom features double closets, ensuite and granite countertop with double sinks. In suite laundry and 2 linen closets. 1 underground parking. Close to all amenities, library, restaurants and hospital. Walking distance to beautiful Cobourg beach and historic downtown. (id:61476)
98 Ontario St Street S
Cobourg, Ontario
Executive Beachside Home in Cobourg. Nestled in one of Cobourg's most sought-after waterfront neighbourhoods, this custom built home offers the perfect blend of luxury, tranquility, and lifestyle. Let the waves loll you to sleep. Just steps from the soft sands of Cobourg Beach and the vibrant historic downtown, this residence boasts meticulous design, high-end finishes, and thoughtful architecture that celebrates its stunning lakeside surroundings. From the moment you arrive, the home impresses with its grand entryway. Inside find soaring ceilings and oversized open-concept living spaces that are flooded with natural light and offer glimpses of Lake Ontario. The statement kitchen features custom cabinetry, quartz countertops and a large island perfect for entertaining. The open living room, anchored by a two-sided fireplace, opens to a covered terrace ideal for al fresco dining with the sounds of the lake as your backdrop. The primary suite is a private retreat with a spa-like ensuite bath, and a custom walk-in closet. Additional upper bedrooms are spacious and well-appointed, with designer finishes throughout. The finished lower level offers extra living space-ideal for a media room, gym, or guest suite. Additional features include a double garage, outdoor sauna and stone fireplace. Professionally designed and executed with scale, functionality and luxury in mind, this home exudes a classic and timeless style. From the family room, walk out to your outdoor living space. Cobourg, in the heart of Northumberland County, enjoys daily VIA train service, easy access to major highways, proximity to the GTA, a vibrant downtown, and the convenience of major retailers - all in addition to our famed sandy beach. (id:61476)
35 George Street
Brighton, Ontario
Welcome to 35 George Street, a charming bungalow with in-law or income potential, in the heart of Brighton! This 3+1 bedroom, 2-bathroom bungalow offers 960 sq ft of carpet-free, single-level living with another +900 sq ft living space in the fully finished lower level. Just minutes from Main Street and Highway 401, this home is perfect for downsizers, first-time buyers, or those seeking multi-generational living or income potential. The main floor features and open-concept dining area, a cozy living area with a wood-burning fireplace, and three bedrooms. The fully finished basement includes a walk-out with a private entrance - ideal for a future in-law suite or rental unit. Step out to the private backyard deck, perfect for relaxing or entertaining, and enjoy the tranquility of this quiet neighbourhood. Additional highlights include a new man-door coming for the garage and a newer roof (2021). Nature enthusiasts will love the nearby hiking trails and the quick 10-minute drive to Presqu'ile Provincial Park. Don't miss the opportunity to own a versatile, well-maintained home in the heart of Brighton! (id:61476)
12866 Regional Road 39
Uxbridge, Ontario
Excellent opportunity to own 42 Acres!! Enjoy the tranquility of country living in the Hamlet of Zephyr within the Township of Uxbridge, with the easy conveniences of a small town (library, town hall, general store/LCBO). This picturesque country home offers the perfect blend of privacy and modern comfort. Hike through trails in your own private forest or enjoy the serene countryside setting riding horses directly out of your charming red barn. This spacious 3 bedroom, 2.5 bathroom home has large principal rooms and Income Potential with a walk-out basement easily converted into an apartment or in-law suite for separate living. The wrap-around porch and large back deck provides a great view of stunning sunsets. Additional Income Potential with a huge 36 x 50 Barn. The barn is fully insulated, has electricity, an office, storage area, FOUR 10 x 12 horse stalls and a drilled well. It also has a huge wrap around workbench for the all-round handyperson. Plenty of storage space all around the property and a covered front porch. Dont miss your chance to own this stunning country retreat. MAKE AN OFFER!! **EXTRAS** ***EXTRAS*** Portion of property part of the Managed Forest Tax Incentive Program boasting lowered taxes, outdoor shelter with heated livestock waterer and a large paddock. (id:61476)


