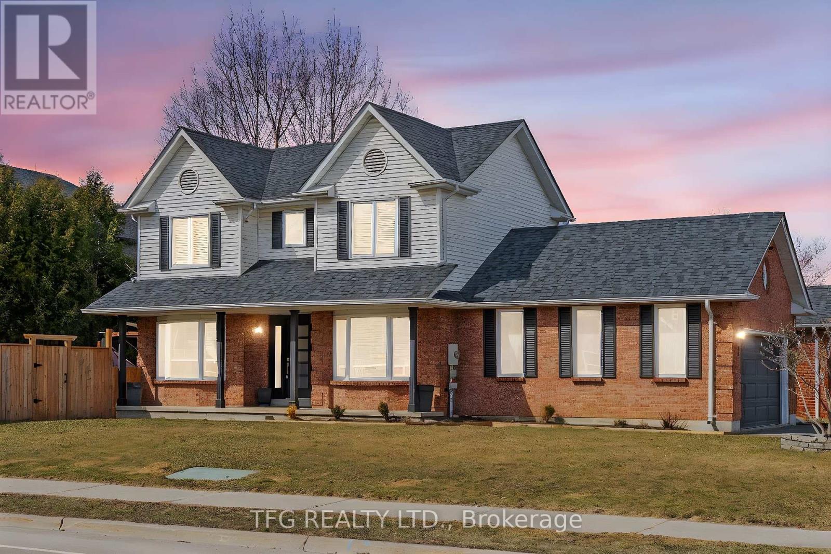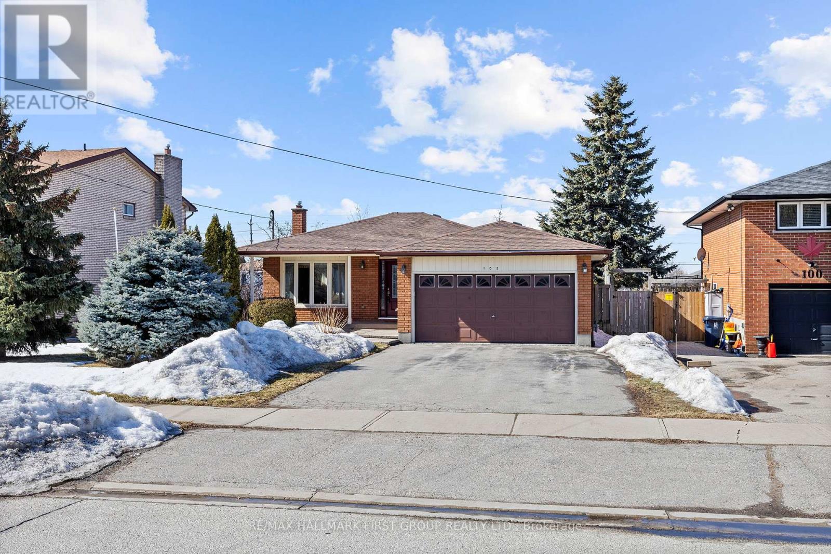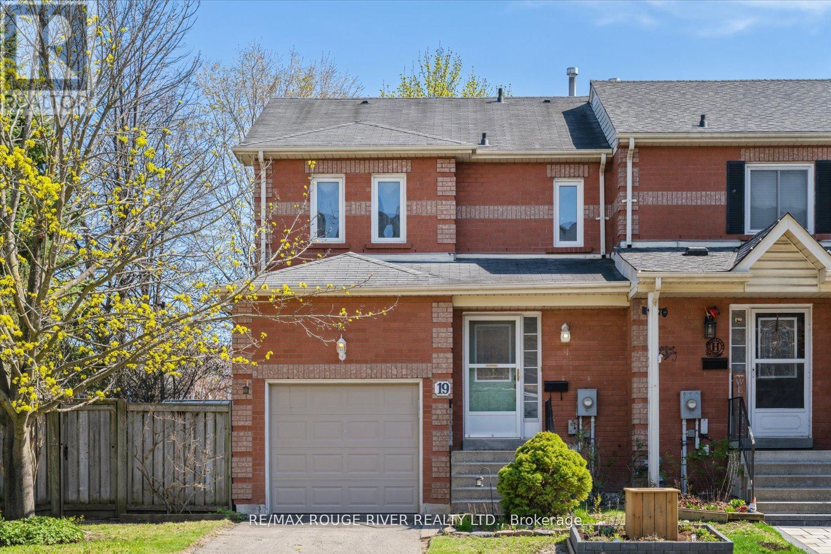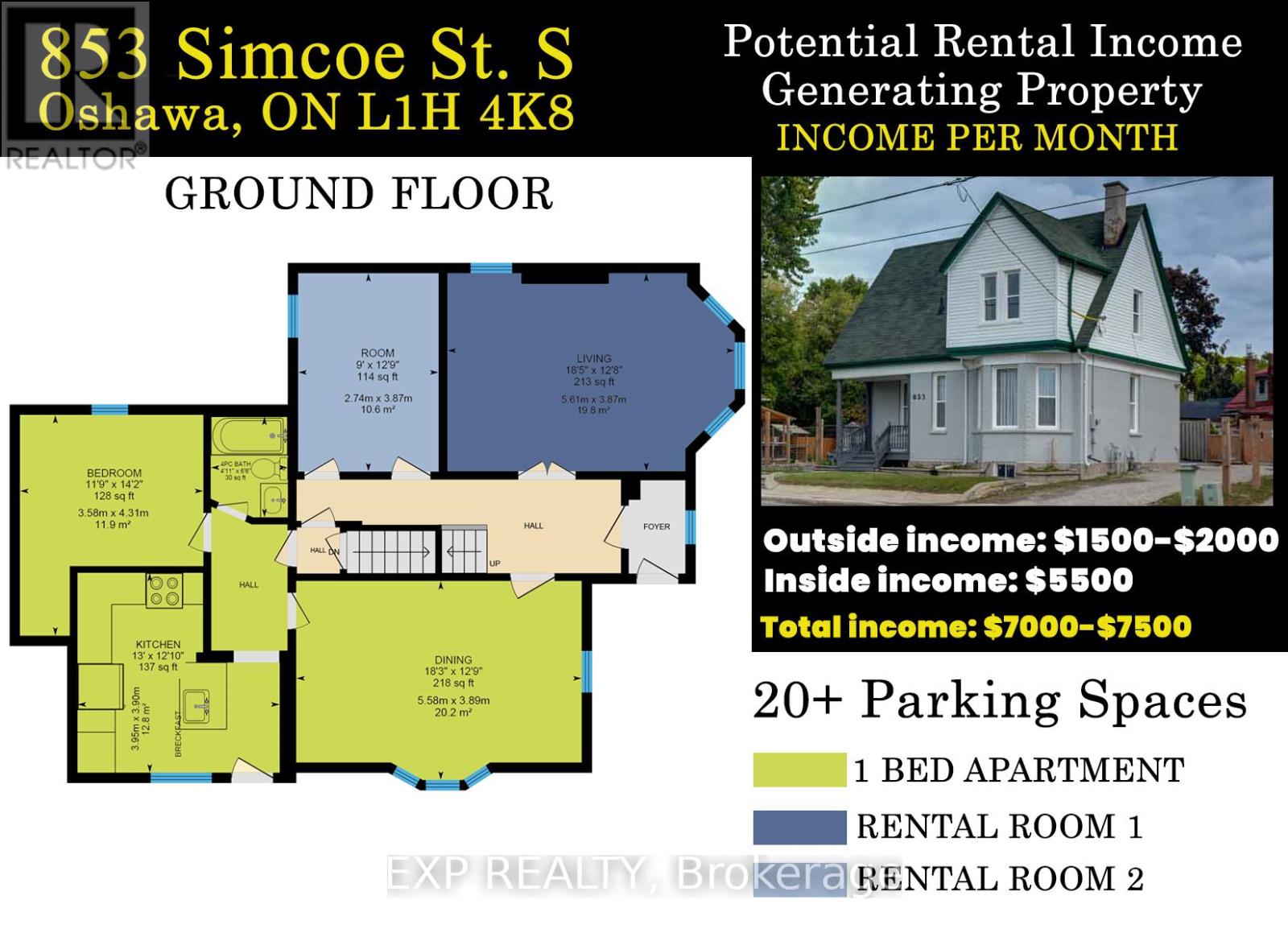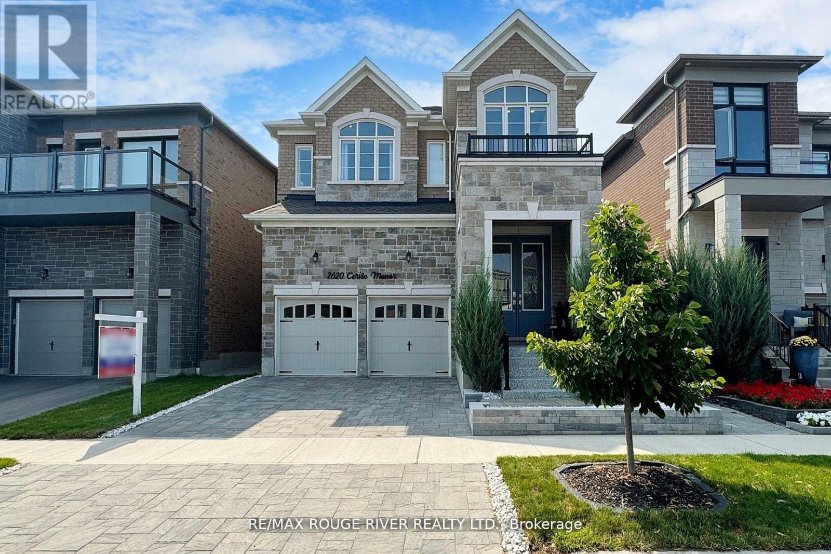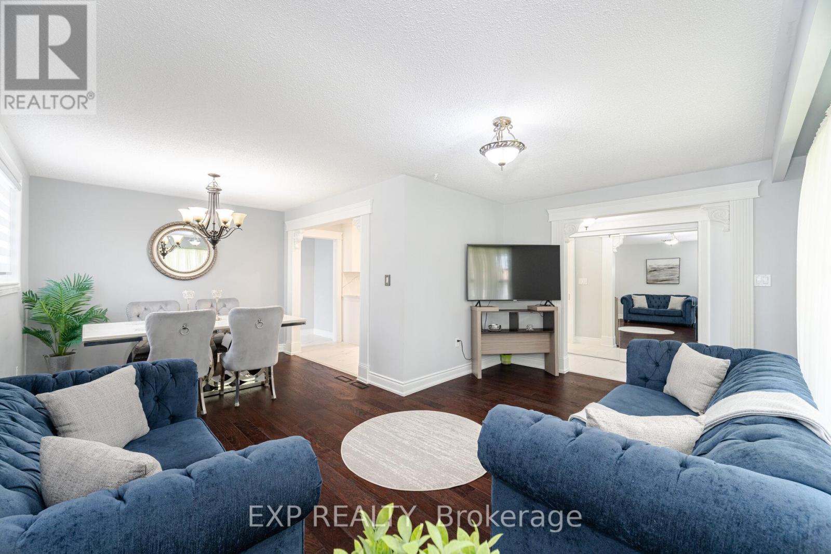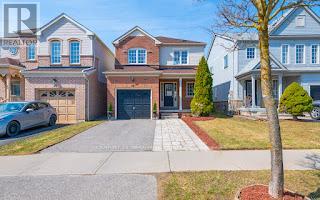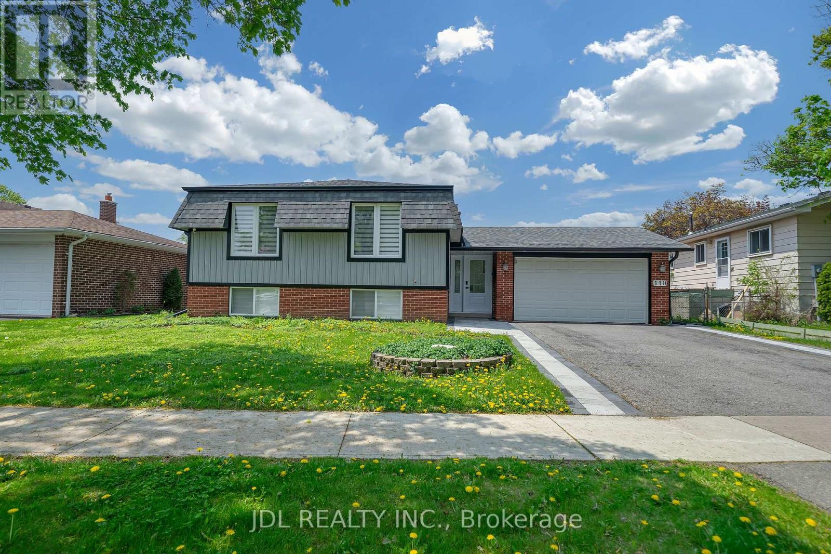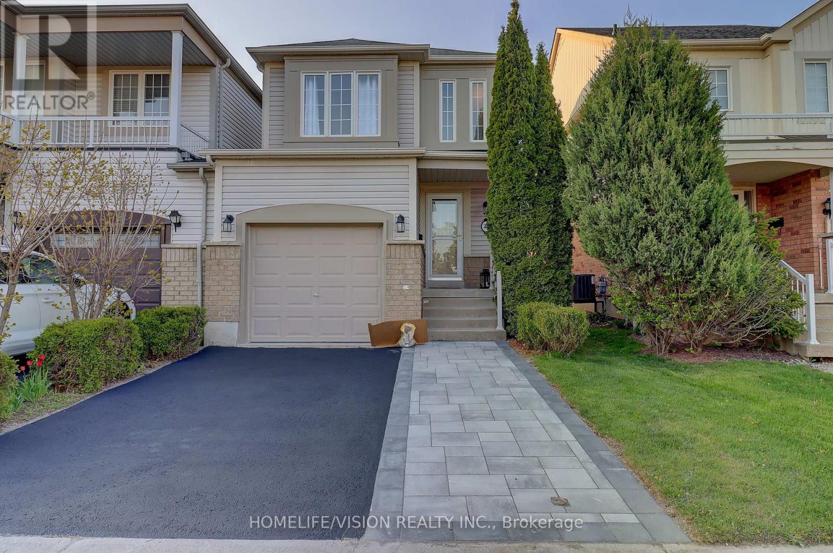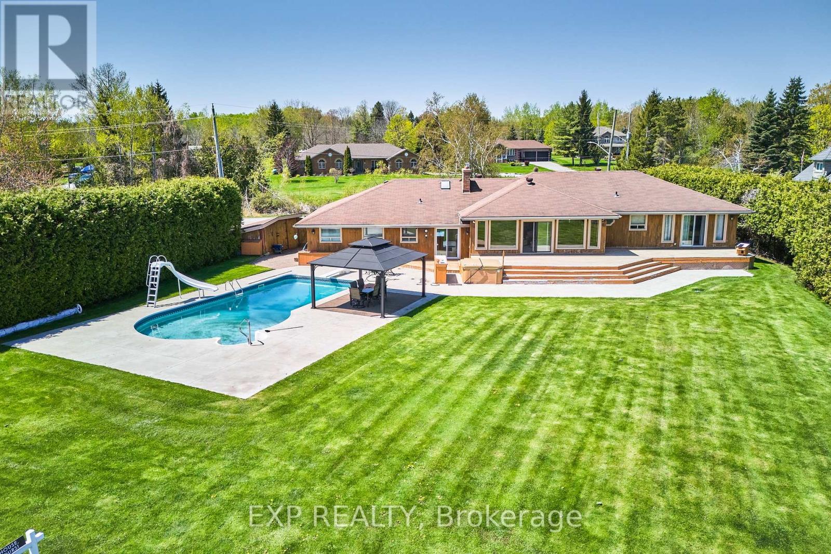2 Goldpine Avenue
Clarington, Ontario
Welcome to 2 Goldpine in the desirable and quiet community of Courtice. Surrounded by services and quick access to transit while maintaining a small town feel is the best way to explain Courtice. This larger starter home is priced well among its competition while offering clear upgrades in lot size and double car parking. 3 spacious beds, the primary with ensuite and w/i closets!. Partially finished basement and a rough in for a 4th bathroom in basement. Updated hvac, new fridge and stove. This lovingly maintained home is ready for its new owner. (id:61476)
102 Applewood Crescent
Whitby, Ontario
Spacious all brick bungalow finished from top to bottom on a big 62 by 120 foot fenced lot. Ideally located on a quiet crescent near easy Highway 401 and Highway 2 access. Walk to schools, parks, Whitby Mall Shopping Centre, Starbucks, Metro, shops and restaurants. Hardwood flooring throughout ground floor. Open concept combination living/dining room is great space for entertaining and family celebrations. Solid oak eat-in kitchen with patio door walk-out to deck. Ground floor office or easy conversion back to 3rd bedroom. Main four piece bathroom with bubble tub. Separate side entrance. Finished open concept recreation room with gas stove. Large cold cellar with built-in shelving. Three piece bath with newer sink and vanity and separate shower stall, and two bonus bedrooms with over-sized windows in basement. Great space for extended family, teenagers, nanny or caregiver. Direct interior access to two car garage. Four car parking on paved driveway.Cedar lined ground floor hall closet with plumbing pipes installed for future ground floor washer and dryer. This home has been lovingly maintained. (id:61476)
19 Wallace Drive
Whitby, Ontario
Add this one to your list to show! Welcome to this Beautiful Freehold, End Unit Townhome with a Backyard (no Maintenance or POTL fees). 1827 sq.ft of living space. This townhome offers a spacious, open concept Main floor with a large Living room, Dining room and Kitchen allowing for great entertaining and conversation. Walk-out from the Dining room and enjoy your private side yard and backyard for those Summer BBQs, a rare find these days for some townhomes. The Primary bedroom is large enough for a King size bed and features a 4pc. ensuite. Additionally there are 2 other large Bedrooms and the main Bathroom. The basement is finished with a cozy Rec. Room, an area that can be used for a Study/Office and a separate Laundry room. Perfectly located close to shopping, schools, Rec. Centre and Highways, this home is a winner and a must see. (id:61476)
59 Twigg Drive
Ajax, Ontario
Step Into Luxury! This Fully Renovated Freehold Townhome Has Everything You Ever Wanted And More! Finished With Only The Most Exquisite Renovations Featuring A Gourmet Kitchen With Italian Custom Made Cabinetry, Granite Countertop & Backsplash, Breakfast Bar, Engineered Hardwood & Porcelain Flooring, Crown Moulding, And Stainless Steel Appliances. A Custom Staircase With Under-Mount Lighting And Glass Railing Leads You To 3 Generous Size Bedrooms To Accommodate The Entire Family. This Home Also Features A Unique Layout With A Main Floor Powder Room. Some Extra's Include A (Owned) Water Softener, A (Owned) Water Filtration System For the Kitchen Spout and Magnetite Window Covers For Insulation. Thousands Of Dollars Was Spent In Making This Home Truly Luxurious With Attention To Detail In Every Room. Situated In One Of The Most Desirable Areas In Ajax You Will Be Walking Distance To Schools, Shopping Malls, Parks, Transit, And Minutes To Hwy 401/407. This Is One You Won't Want To Miss Out On. (id:61476)
853 Simcoe Street S
Oshawa, Ontario
Top 5 Reasons You Will Love this Property: 1) Excellent Investment Opportunity Potential to Earn 8.8%-9.4% Cap!! 2) Many Permitted Uses Residential, Automotive, Office, Day Care, Long Term Care, Personal Service Establishment, Funeral Home Plus Many Many More!! 3) Situated on a Premium Spacious Double Lot 88.88 Feet Frontage & 112.32 Feet Deep with Large Driveway and a Curb Cut for a 2nd Optional Driveway, an Incredible Backyard with Potential to Build a Backyard Home, Garden-Home, Guest- House allowing for More Income!! 4) 5 Bedrooms, 3 Bathrooms , 2 Kitchens, with a Separate Entrance to an Unspoiled 7 Foot High Basement allowing for more Additional Rental Income Potential. 5) Minutes from Hwy 401, Go Train, Lake Ontario, and Transit. Many Permitted Uses See Attach, increment Zoned PSC-A Under Zoning By-Law 60-94. This Property Awaits the Ambitious Buyer With Great Wisdom & Vision That Can Forsee And Forecast The Full Potential Opportunity! (id:61476)
45 Aster Crescent
Whitby, Ontario
Be Captivated By This Beautiful Detached 4 Bedroom Friendly Family Home In The Heart Of Brooklin! Tastefully Decorated & Freshly Painted. Warm & Inviting As Soon As You Step Through The Front Door. This Home is Located On A Quiet Cres Backing On To A Massive Pie Shaped Lot! Buyers Will Appreciate Many Elements That Complete This Home Including Solid Hardwood Flooring Throughout Main & Second Levels NO CARPET! Detailed Millwork On Lower Walls In Foyer, Stairway & Upper Hallway. Separate Formal Dining Room Is Perfect For A 10 Person Harvest Table - Enjoy All Those Big Holiday & Family Gatherings. The Kitchen Is Installed With Classic White Quartz Counters, Newer Stainless Steel Stove & Dishwasher, Extended Breakfast Counter Area & Eat In Kitchen. Walk Out To A Perfect Grilling Deck That Over Looks The Larger Than Life Backyard & 30' Round Semi Inground Heated Pool! Newer Stairs Off Grilling Deck Installed To Ground Level With Lounge Areas & Gazebo. Spacious Living Room Enhanced With Pot Lights, Hardwood Floors & A Gas Fireplace. Main Floor Laundry Room Gives Access To Double Car Garage. Solid Oak Staircase Leads To A Substantial Extra Wide Hallway & 4 Generous Sized Bedrooms. Primary Offers A Gorgeous, Newly Installed Ensuite. 2'x4' High Gloss Porcelain Tiles, Vanity With Tons Of Storage, White Quartz Counter, New Toilet, Free Standing Tub & Glass Enclosed Stand Up Shower, All Completed With Black Matt Fixtures. 2nd Bedroom Is Comparable To A Second Primary Bedroom With Semi 4 Piece Ensuite, Vaulted Ceilings, Multiple Windows & Closet. The Full Basement With Above Grade Windows Awaits Your Finishing Touches! Don't Miss Out On This Home & All It Has To Offer Your Growing Family. Close To Multiple Schools, Mins To Downtown Amenities, Parks & Library/Rec Centre. (id:61476)
2620 Cerise Manor
Pickering, Ontario
STUNNING HOME!! Price to Sell! 5 BEDROOMS and 5 BATHROOMS! Over $250,000. Spent on Professional/Quality UPGRADES, Renovations include EXTENDED KITCHEN CUPBOARDS, B/I MIRCOWAVE, B/I OVEN, QUARTZ Countertops & Pot Drawers, DESIGNER'S Closet Organizers, POT Lights. LUXURY Basement (2024) with 2nd LAUNDRY, 3Pc BATHROOM, BEDROOM, QUARTZ Countertop BREAKFAST BAR with SINK, POT Drawers, & Cupboards, FIREPLACE, and Lots of Finished Storage area. Potential for Side Entrance with City approval. 4 BEDROOMS on 2nd Floor: 2 full ENSUITES and a Full JACK & JILL, Convenient 2nd Floor LAUNDRY with SINK and CUPBOARDS, and an open AREA that could be used for an OFFICE. BEAUTIFULLY LANDSCAPED, ENTERTAINMENT SIZE TREX WOOD DECK (no staining), 2 Natural GAS LINES, 2 SINKS with WATER Connection, INTERLOCK Patio, GARDEN SHED, FENCED YARD, INTERLOCK Walkway to Backyard, Alarm System Hardware, 2 GARAGE DOOR OPENERS, 4 REMOTES, 2 OUTDOOR PADS, DIRECT access to Garage, EPOXY Garage Flooring, WALL Organizer, EPOXY Flooring on FRONT STAIRS and COVERED FRONT PORCH, R/I Electric CAR Charger, This Home is in Absolute MOVE-IN Condition. BROADLOOM FREE!! 2611 Sq Ft + Basement. 9 Ft Ceiling on Main Floor, 8 Foot on Upper Floor & Basement. Dropped Ceiling & Cathedral/Vaulted Ceiling. **EXTRAS** S/S Appliances: Fridge with Icemaker, Smooth-Top Stove, B/I Dishwasher, Micro, & Oven, Exh-Fan, Washer & Dryer on Stands, Hunter Douglas Blinds (some motorized), Curtains & Rods, 2 GDO, 4 Remotes, 2 Outdoor Pads, R/I Electric Car Charger. (id:61476)
767 Tatra Drive
Oshawa, Ontario
Wow!! Welcome Home to this Beautiful & Spacious 4 Bedroom (3+1) Backsplit with Over 2300sq.ft of Living Space On Quiet Tree Lined Street in a Desirable Neighbourhood Backing Onto a Gorgeous Open Space of Greenery (No Neighbors Behind), a Unique Feature! Offering the Perfect Blend of Modern Upgrades and Functional Family Living Enjoy Your Newly Renovated Kitchen (2023) with Thousands of $$$$ Invested, Featuring New Stainless Steel Appliances, Sleek Cabinetry, and a Clean, Contemporary Design Ideal for Cooking and Entertaining. The Upgraded Hardwood Floors in the Main Living Areas, Complemented by New Flooring in the Hallways, and All-New Doors, Trims, and Door Frames Have Been Completed for a Polished and Cohesive Look. Walkout from The Bedroom to Your Private Patio Deck Perfect for Enjoying Your Morning Coffee or Unwinding in the Evening. The Bright and Versatile Lower Level Offers a Private Side Entrance Leading to a Generous Layout, Including a Large Bedroom with Emergency Stairwell Exit, Dedicated Office Space, and a Spacious Recreation Room with a Cozy Gas Fireplace Perfect for a Relaxing Retreat, Working from Home, or Entertaining. The Backyard is Complete with a Beautiful Deck and Sitting Area, Gas Line, Two Garden Sheds with Four Storage Bins, Offering Plenty of Storage for Tools and Outdoor Equipment. Additional Upgrades Include a Modernized Electrical Panel (2020), Roof (2020), Attic Insulation (2018) and a Spacious Driveway for Up to 4 Vehicles Ideal for Families or Guests. This Home is Move-in Ready & Meticulously Maintained. Close to Schools, Parks, and Transit. Walking Distance To All Schools, Public Transit, The Oshawa Center And Parks. Hurry! This Won't Last! See Virtual Tour at www.767TatraDrive.com. (id:61476)
28 Beachgrove Crescent
Whitby, Ontario
Enjoy this lovely 3-bedroom, family-friendly home with a charming front porch and a walk-out to a fully fenced, private west-facing backyard. Backing onto greenspace, relax under the gazebo (2024) and take in the sunsets. Nestled in desirable Taunton North on a quiet crescent, walking trails and Hannam Park are just steps away. This bright and inviting home offers a spacious primary bedroom with a double-door entry, walk-in closet and semi-ensuite as well as two bedrooms with large windows overlooking the yard with no rear neighbors. This smoke-free home has a main floor layout that allows for entertaining with the living room open to the eat-in kitchen that features stainless-steel appliances. A widened driveway with pavers (2024) allows two cars to park with ease. Have peace of mind knowing there is a new furnace (2025), humidifier (2025) and hot water tank (2025). Roof was re-shingled in 2018. This prime location is also close to schools and shopping and other amenities. ** This is a linked property.** (id:61476)
110 Michael Boulevard
Whitby, Ontario
Great Location! Welcome To Your Dream Home! This Stunning Property Has Been Completely New Renovated Modern Comfort And Style In A Quiet Neighborhood. 3+2 bedroom, 4-bathroom detached home with a Double Garage and Wide Frontage on a spacious lot offering exceptional curb appeal and extra outdoor space. Brand New Kitchen and Brand New Appliances. Finished Basement with 2 bedrooms & Large Family room with Fireplace. Brand New Kitchen. Property Close To Schools, Public Transit, Shopping, Parks, Restaurants, Hwy 401, Hwy 407, Minutes Drive To Whitby Go Station & Otter Creek, The D'hillier Park Trail W/ Tons Of Walking & Biking Trails. (id:61476)
28 Longueuil Place
Whitby, Ontario
Welcome To This Beautifully Renovated 3-Bedroom, 2-Bathroom Home, Nestled In The Highly Sought-After Pringle Creek Neighborhood. Designed With Style And Comfort In Mind, This Bright And Airy Residence Features Engineered Hardwood Flooring Throughout, Oversized Windows, And An Open-Concept Living And Dining Area Filled With Natural Light. At The Heart Of The Home Is A Brand-New Kitchen With Quartz Countertops And Backsplash, Stainless Steel Appliances, A Breakfast Bar, And Smart Features Including A WiFi-Enabled Fridge And Self-Cleaning Air-Fry Range. The Three Spacious Bedrooms Are Ideal For Families, Guests, Or A Home Office. Both Bathrooms Have Been Tastefully Updated With Sleek Vanities, Contemporary Fixtures, And A Relaxing Tub/Shower Combo.The Fully Finished Basement Adds Versatility, Perfect For A Media Room, Playroom, Or 4th Bedroom, Complete With Pot Lights And A Clean, Modern Aesthetic. Step Outside To A Large, Fully Fenced Backyard Your Private Oasis For Entertaining Or Relaxing. Additional Features Include A 1-Car Garage With Remote And Central Vac,(2025), Driveway Parking, A New Furnace (2025) With Smart Thermostat, And An Ultra-Quiet Dishwasher. Located In The Heart Of Pringle Creek, Just Minutes From Top-Rated Schools, Parks, Beaches, Shopping, Dining, And With Easy Access To Major Highways And Whitby Beach, This Home Offers Both Convenience And Elevated Living. This Is More Than A HomeIts A Lifestyle Upgrade. (id:61476)
359 Aldred Drive
Scugog, Ontario
BEAUTIFUL WATERFRONT HOME ON A LARGE FLAT MANICURED LOT WITH 137 FEET OF WATERFRONT FUN, SOLID CUSTOM BUILT FAMILY HOME LOADED WITH FEATURES ON A FAMILY FRIENDLY STREET 10 MINUTES TO THE PICTURESQUE TOWN OF PORT PERRY, THIS GORGEOUS RANCH BUNGALOW WITH OVER 3500 SQ FT OF FINISHED LIVING SPACE HAS BEEN LOVINGLY MAINTAINED FOR THE LAST 39 YEARS BY THE SAME OWNERS, THE LAKESIDE WALL OF GLASS WITH MULTIPLE WALKOUTS TO HUGE DECK LEADING TO POOL, HOT TUB & BBQ STATION, RELAX & ENJOY THE OPEN CONCEPT KITCHEN FAMILY ROOM WITH A WARM FIREPLACE TO COZY UP TO, ENJOY THE BOATS CRUISING BY, SNOWMOBILE OFF YOUR LAWN , PLAY HOCKEY OUT FRONT, *** BIG BONUS IS THE 2 BEDROOM APARTMENT PLUS OFFICE/GYM DOWN WITH LARGE BRIGHT, ABOVE GRADE WIDOWS. ATTACHED OVERSIZED GARAGE/WORKSHOP WITH HIGH CEILINGS & 200 AMP SERVICE **EXTRAS** THIS HOME HAS ONE OF THE BEST LONG VIEWS ON THE LAKE WITH THE ADDED BONUS OF BLAZING SUNRISES & SUNSETS (id:61476)


