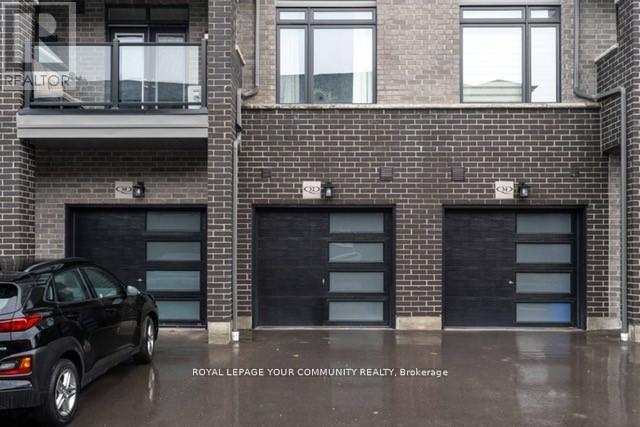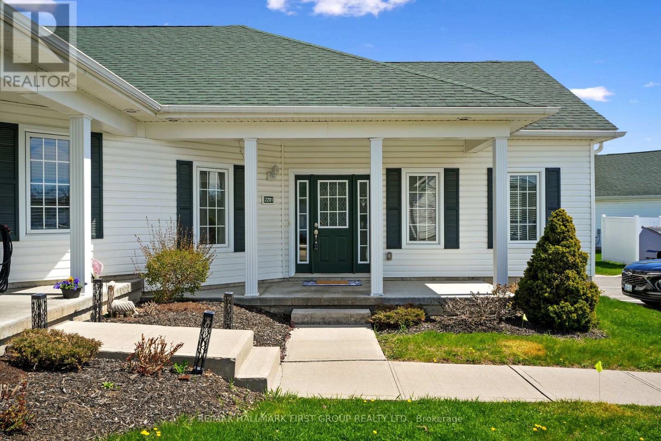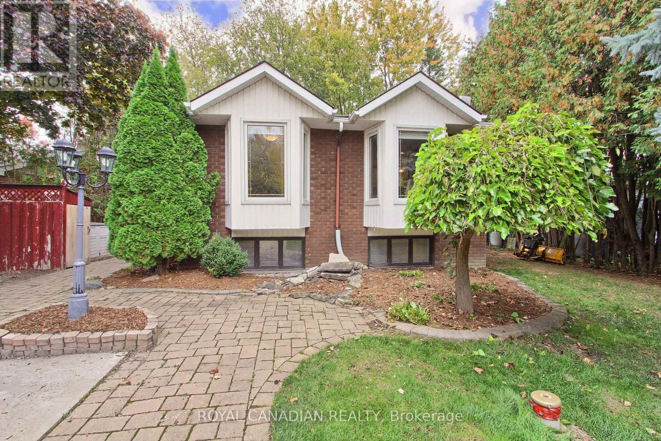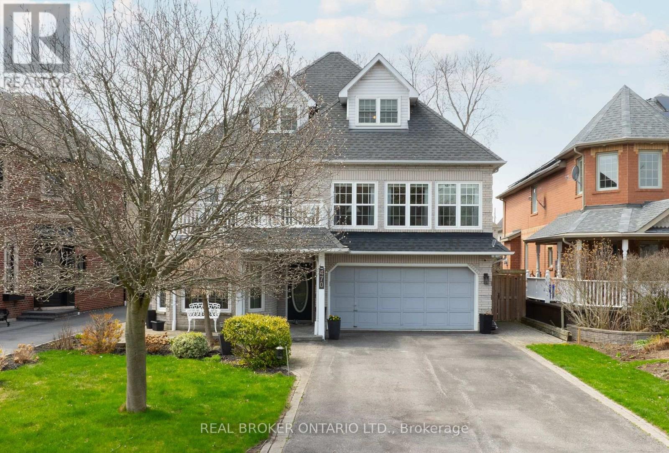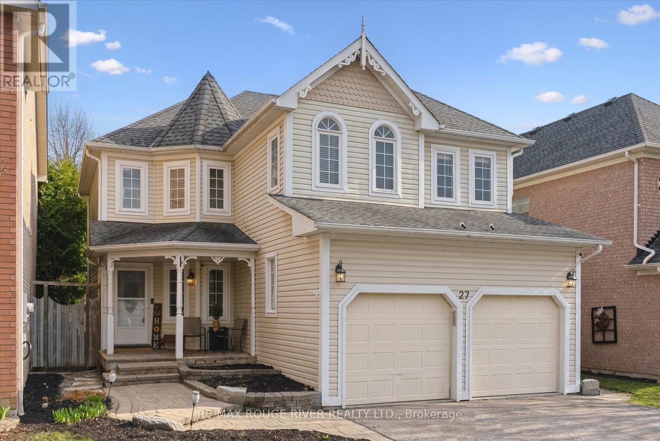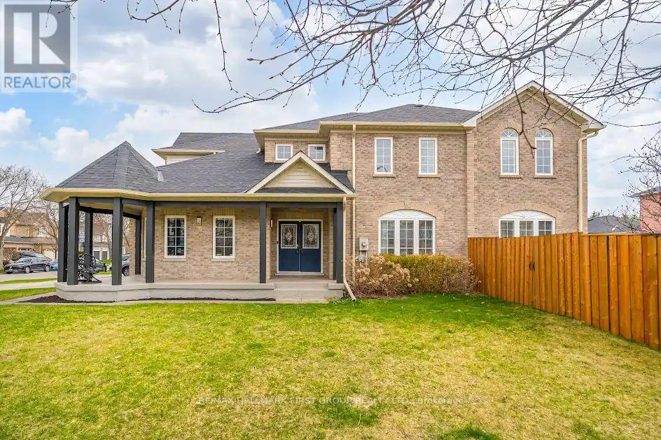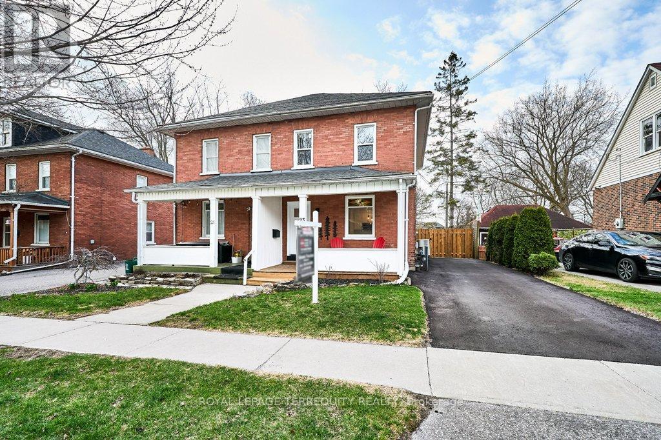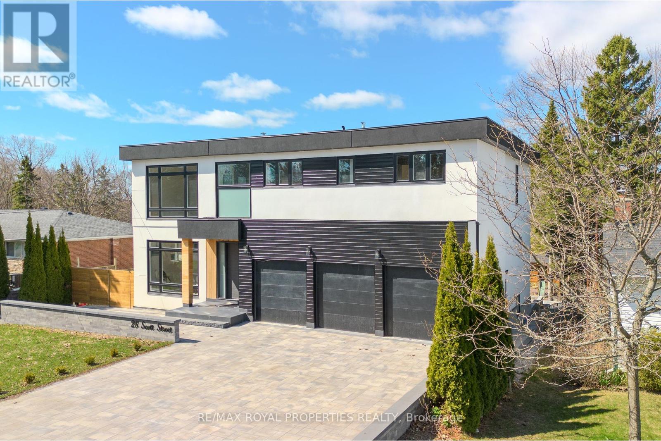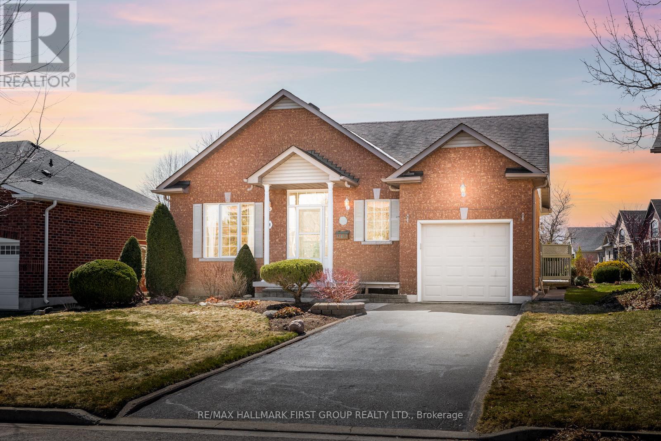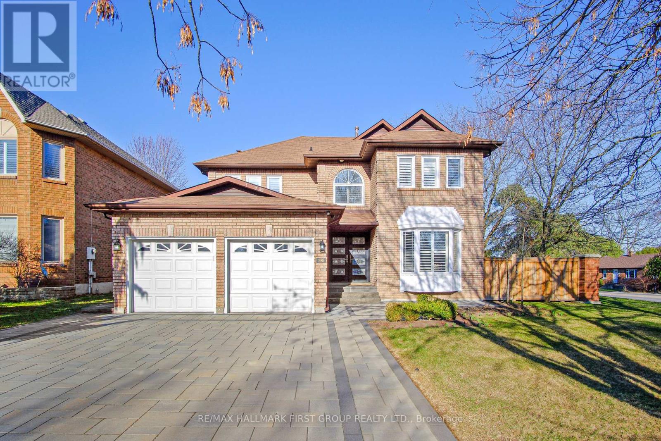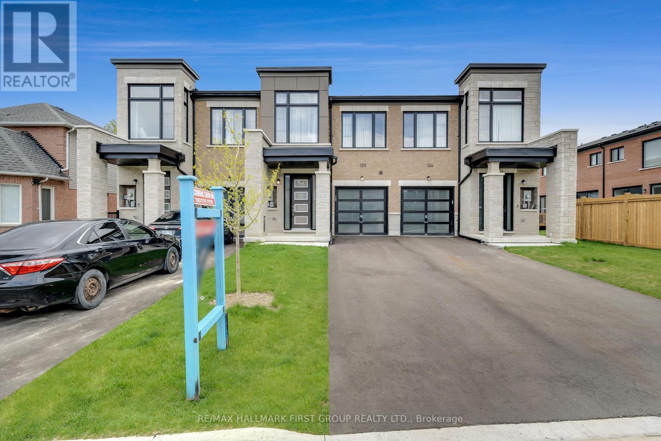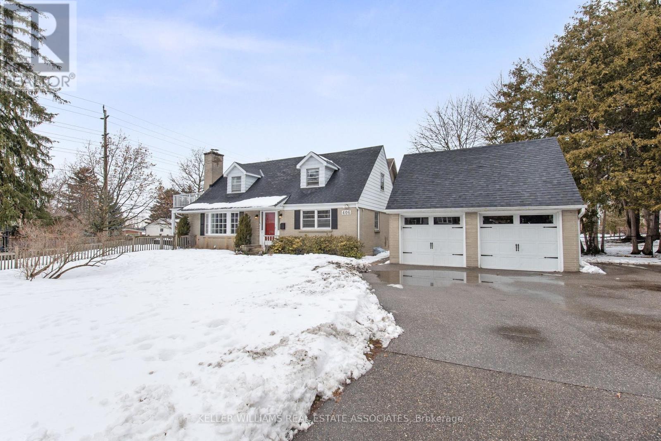1807 Listowell Crescent
Pickering, Ontario
Welcome Home! This stunning freehold end unit townhome is the perfect blend of style, comfort, and convenience. Featuring a spacious living room, beautiful kitchen, and 3 generously-sized bedrooms, there's plenty of room to relax and recharge. The cozy rec room in the basement is a great space to entertain or enjoy some quiet time. Outside, enjoy the large private backyard with deck, perfect for outdoor entertaining. Ideally located in a prime Pickering neighbourhood, you'll be close to transit, schools, shopping, amenities, and much much more! (id:61476)
32 Emmas Way
Whitby, Ontario
Only 1 year Old!!!! 3 Bedrooms, 2 Baths No Carpet Town home,Luxury Features thru-out, High Ceilings, Balcony. With three spacious bedrooms and Open concept designed layout, this modern home offers ample space and luxury.The main floors features a bright living and dining area, a modern kitchen with Island and a well placed powder room on the main floor. A spacious rear garage that offers plenty of room. Ideally situated within walking distance to public transit and just minutes from all plazas and amenities, quick access to schools, parks, restaurants,shops, and major highways including the HWY 412 and HWY 407 Priced to sell!!!! (id:61476)
1222 Macinally Court
Oshawa, Ontario
Nestled in a quiet, family-friendly cul-de-sac in one of Oshawa's most desirable neighbourhoods, this beautifully maintained bungalow offers the perfect blend of comfort, style & convenience. Step into a bright, spacious main floor featuring large windows that flood the space with natural light. The modern eat-in kitchen boasts stainless steel appliances and ample cabinetry - perfect for home chefs and entertainers alike. Walk-out to fully fenced backyard - ideal for summer gatherings and family fun! Cozy living space with corner fireplace. 2 generously sized bedrooms & full bathroom complete this main floor. The fully finished basement adds even more living space, with a rec room, guest bedroom, and 3pc bath. Don't miss your opportunity to make this exceptional home yours! (id:61476)
2201 - 300 Croft Street
Port Hope, Ontario
This low-maintenance, one-level condo is thoughtfully designed for effortless living in the desirable Croft Street community. The bright, open-concept main area features cathedral ceilings and a carpet-free layout, creating a spacious and airy atmosphere. A generous living room with large windows flows seamlessly into the dining area and kitchen, where you'll find contemporary cabinetry, modern countertops, and built-in stainless steel appliances. The primary bedroom offers plenty of space along with a large closet and full bathroom. A well-appointed guest bedroom and additional bathroom provide extra comfort, while the dedicated laundry room offers ample storage. With convenient access to the 401 and nearby amenities, this home offers a perfect blend of comfort and convenience. (id:61476)
303 - 91 Aspen Springs Drive
Clarington, Ontario
Bright & Modern Kaitlin Built Low-Rise Condo with Southern Exposure! Welcome to this immaculate 1-bedroom, 1-bathroom condo apartment, perfectly situated in a prime location with a wealth of amenities just steps away. This lovingly maintained home boasts an open-concept layout, ideal for first-time home buyers, downsizers, or investors seeking comfort and convenience. Inviting Living Space: Bright living room with beautiful laminate flooring, featuring a sliding door to a charming Juliette balcony with sun-filled southern exposure. Generous Master Bedroom: Complete with a walk-in closet for ample storage. Convenient Amenities: In-suite laundry for added ease. Spectacular Location: Steps from public transit, parks, schools, daily conveniences, and easy access to Hwy 401. The maintenance fees include Cable TV and High-Speed Internet. This clean, well-kept condo offers a perfect blend of style, functionality, and location. Don't miss the opportunity to own this sun-drenched gem! Schedule a viewing today! (id:61476)
78 Twmarc Avenue
Brock, Ontario
Whether a first-time buyer or a retiree, you can enjoy this 3-bedroom, 2-bathroom bungalow with a finished basement on a 60x200-foot lot, septic and dug/drilled well in a family-friendly neighborhood. Residents can experience amazing sunsets and swim at Lake Simcoe or the beach. The property is just minutes from shopping centers, schools, marinas, beautiful parks and trails,restaurants, and other amenities. Additionally, it's approximately 25 minutes to Hwy 404 for an easy commute. (id:61476)
24890 Thorah Park Boulevard
Brock, Ontario
Welcome to your Lake Simcoe retreat! With 75 feet of direct shoreline and stunning northwestern views, this is your front-row seat to breathtaking sunsets every day. The expansive private yard spans 166.36 feet in depth, framed by hedges for seclusion while opening at the back to showcase stunning lake views. Mature gardens add natural beauty throughout the property. A charming boathouse and waterside deck provide the perfect spot to take in the scenery and enjoy life by the water. The full, finished Bunkie, complete with heat and hydro, offers a versatile additional living space whether you envision it as a cozy guest suite, a private retreat, or a relaxing home office. Plus, an additional outbuilding, currently used as a small art studio, offers a peaceful workspace with inspiring views right over the lake. This inviting 2-bedroom, 1-bathroom waterfront bungalow in Beaverton offers serene water views from both the great room and kitchen, creating a picturesque and peaceful living space. The primary bedroom features its own sunroom with walkout access to the back deck and water perfect for quiet mornings. This is your opportunity to embrace lakeside living with endless possibilities. Don't miss this slice of paradise! (id:61476)
139 Closson Drive
Whitby, Ontario
Never lived in Builder's inventory home for sale. This newly completed traditional 2 Storey end unit freehold townhouse (No maintenance fees or condo fees) is on a full depth 110ft deep private lot in the popular Queen's Common community by Vogue Homes. Features include a contemporary exterior design with brick elevation & oversized front windows, upgraded 4 1/2" modern hardwood & 12" x 24" porcelain tile throughout finished areas, 7 1/2" baseboards, upgraded interior doors & door hardware. The main floor comes with 9ft smooth ceilings, family size kitchen with stone counters & undermount sink, upgraded cabinetry with soft closing doors & drawers, pantry, backsplash, and a builder's voucher for 3 brand new appliances, large combined living & dining rooms, large family room with electric fireplace & walkout to rear yard. The oak staircase with iron pickets takes you to the 2nd floor where you will find 4 bedrooms + laundry room with upgraded upper cabinets and comes with a voucher for washer and dryer. The Primary Bedroom has a walk-in closet and a 4pc ensuite complete with glass shower, freestanding tub, upgraded vanity with stone countertop, and porcelain tile. The remaining 3 bedrooms are equipped with double closets, and the 4pc main bathroom has an upgraded vanity with stone countertop and porcelain floors. The unfinished basement comes equipped with a rough-in for a future 3pc bathroom, tankless hot water tank (rental), and HVAC system. (id:61476)
470 Poplar Avenue
Ajax, Ontario
Perfection on Poplar! Absolutely stunning four bedroom home with bonus oversized one bedroom apartment on main floor, perfect for multi-generational living! This home features a fabulous family room with 13' ceilings and wood burning fire place, which is bathed in sunlight during the day, and cozy and inviting at night. The gorgeous open concept main living space has an amazing chef's kitchen, which was renovated in 2021,and is an entertainers dream with it's large island with seating, ample counter and cupboard space, and high quality finishes. The large primary bedroom has a beautiful ensuite washroom and overlooks the lush, very deep, backyard. Plus, there are three additional bedrooms, all with walk in closets, as well as an office and work room! The main floor one bedroom apartment is stunning, with a sizeable living room and dining room, renovated (2017) kitchen, and large, sun-filled bedroom, over looking the backyard. There is plenty of parking, with a large driveway, and built-in three car garage. Mature trees line the 50 x 200 foot lot, and gorgeous gardens bring colour and greenery to your backyard dreams. Located just steps from Lake Ontario, this beautiful home will fulfill your outdoor/nature desires. Stroll or bike along the Waterfront Trail, or enjoy a morning cup of coffee with Lake views from your balcony! A beautiful, tranquil, location, which is just a short drive to convenient shopping, dining, and highway access to Toronto and surrounding areas. A truly special home, in a unique and lovely location. (id:61476)
27 Zachary Place
Whitby, Ontario
Welcome to this meticulously maintained & updated spacious family home designed for both comfort & functionality. This property offers 4 large bedrooms on the upper level, along with 2 additional bedrooms in the fully finished basement with a 3pc bath, perfect for extended family, guests or home office use. The main floor features gleaming hardwood flooring & a modern kitchen complete with quartz countertops, a stone backsplash, a large breakfast island, & convenient garage access. Enjoy the walkout to a private deck, ideal for outdoor dining & entertaining. The home also includes separate living, dining & family rooms, providing a flexible layout for both everyday living & formal occasions. Located on a no-sidewalk lot with an interlock pathway, this home offers extra parking & impressive curb appeal. A true blend of style, space & smart design-ready for your family to move in & enjoy. Furnace '23, A/C '24, deck '20, basement bath '19, ensuite bath '21, garage door opener '18. (id:61476)
15 Somerset Street
Whitby, Ontario
OFFER ANYTIME. Beautiful detached Monarch-built home sits on a large, private corner lot in the highly desirable and quiet North Whitby community, 'The Meadows'. So much potential with the oversized lot featuring South and Westerly exposure and a copy wraparound front porch. Bright and sunny open-concept design boasting 9 ft ceilings and lots of windows, creating an abundance of sunshine throughout. Family room can use as an office rom or bedroom. Upgraded and well-maintained, this home features a roof that's only 8 years old, furnace and A/C just 2 years old, a newly installed fence (5 months), eavestroughs (4 months), and updated porch and post (6 months). Enjoy a fully renovated kitchen and bathrooms, with hardwood flooring throughout the home. The finished basement with 4 bedroom and kitchen rough-in, and 3 pc bath offer excellent potential for additional income. Walk to schools, park and walk in trails. Close to shopping highway and all amenities.EV charger in the garage.Possible to parcel the land to build an another home in the same lot. (id:61476)
2 - 188 Angus Drive
Ajax, Ontario
Brand new, bright, and spacious end-unit townhome built by Golden Falcon Homes in an unbeatable location! This 2-bedroom plus den, 2-bathroom home offers a functional layout with luxury finishes throughout, including engineered hardwood floors, stainless steel appliances, an open-concept kitchen, an oak staircase, and smooth ceilings. The bedrooms are bright and spacious, and the versatile den is perfect for a home office, study area, or guest space. Enjoy exceptional outdoor living with a private balcony and a large rooftop terrace perfect for morning coffee, evening relaxation, or entertaining. Ideally located just steps from supermarkets, Costco, shopping centers, fitness amenities, the library, and the hospital. Only minutes to the GO Train, public transit, and Highway 401 for easy commuting. Low maintenance fees include waste removal, snow clearing, road maintenance, grass cutting, and landscaping of common areas. Don't miss this rare opportunity to own a modern, move-in ready townhome in a highly sought-after community! (id:61476)
11 Fenwick Avenue
Clarington, Ontario
This detached raised bungalow is located in a highly desirable, family-oriented neighborhood with convenient access to a wide array of amenities. The open-concept layout features- three (3) bedrooms, two (2) full bathrooms, a single-car garage, a well-appointed living and dining area, a modern kitchen, energy-efficient LED lighting. The primary bedroom includes a semi-ensuite bathroom and direct access to a spacious deck that overlooks a generously sized, fully fenced backyard. A substantial driveway provides ample parking. Recent improvements include new laminate flooring throughout, a roof replacement, window replacements, and central air installation. This residence is presented in move-in ready condition. (id:61476)
27 Forest Grove Drive
Whitby, Ontario
* 4 +1 Bedroom 3 Bathroom Detached Home In Pringle Creek Whitby * Totally Renovated * New Hardwood Floors on Main & Second * New Oak Stairs With Wrought Iron Pickets *New Kitchen with Quartz Counters & Backsplash * Breakfast Area with Walk-out to Deck * New Bathrooms * Freshly Painted * Entrance Through Garage * New Oak Stairs With Wrought Iron Pickets * Primary Bedroom With 6 Pc Ensuite * Front Interlock Walkway * Finished Basement With Bedroom, Rec Room, Den ad New Vinyl Floors * Steps to Catholic Elementary Schools & Sinclair High School, Parks, Shops, Hwy 401, & More * Furnace & Central Air (8 Yrs) Roof (15 Yrs) * Windows (10 Yrs) (id:61476)
1117 Pisces Trail
Pickering, Ontario
Welcome to this impressive newly constructed home, designed with elegance, comfort, and practicality in mind. Perfectly positioned next to a future park and school, it provides exceptional convenience with quick access to Hwy 407, Hwy 401, the GO Station, shopping centres, nature trails, and top-tier schools all just minutes away. Inside, you'll find a spacious main floor layout with 9-foot ceilings, rich hardwood flooring, and chic light fixtures that enhance the homes modern charm. The open-concept living and dining spaces flow beautifully into a chef-inspired kitchen equipped with ample cabinetry and a generous dining area perfect for entertaining or casual family dinners. Large windows invite abundant natural light. Upstairs, the serene primary bedroom features a large walk-in closet and an upscale 5-piece ensuite complete with a deep soaking tub and separate shower. Located in a quiet, well-connected neighborhood, this thoughtfully finished home combines modern sophistication with everyday functionality ideal for families seeking comfort, quality, and convenience. (id:61476)
23 Carlisle Avenue
Clarington, Ontario
Welcome to this beautifully updated semi-detached home in highly sought-after Olde Bowmanville - perfect for first time buyers or those downsizing! Just steps to schools, charming downtown shops and restaurants, and with quick access to the 401, this location is perfect for commuters and families alike. Blending timeless character with modern updates, this home has been fully renovated from top to bottom. Step through the inviting foyer into a bright and spacious open concept living and dining area, ideal for both everyday living and entertaining. Stylish, low-maintenance laminate flooring runs throughout the main and second floors. The heart of the home is the sleek, modern kitchen, featuring crisp white cabinetry, elegant quartz countertops, stainless steel appliances, and an abundance of cupboard and counter space - a dream for any home chef! A rare main floor bathroom adds extra convenience. Upstairs, you will find three comfortable bedrooms and a beautifully updated full bathroom, offering plenty of space for the whole family. The lower level provides ample storage, while the outdoor spaces invite you to relax and enjoy the seasons. Unwind on the charming covered front porch or host summer gatherings in the private backyard surrounded by mature trees and lovely garden beds. 2024/2025 Updates: all flooring, two bathrooms, kitchen by McLeans Custom Kitchens, stainless steel kitchen appliances, washer and dryer, garden shed, front and back decks, windows, attic insulation, light fixtures/pot lights, plumbing, electrical, freshly painted. This turnkey home is the perfect blend of character, comfort, and convenience. Come see everything it has to offer! (id:61476)
28 Scott Street
Whitby, Ontario
Luxury Custom Home in the Heart of Whitby!Welcome to this breathtaking custom-built residence that exudes elegance, sophistication and superior craftsmanship.The grand foyer boasts 10ft ceilings which leads to an expanse principal room filled with natural light.The gourmet kitchen is built for both function and finesse, featuring top-of-the-line Jenn air appliances, a large island with seating, and seamless flow into the formal dining room and open-concept living area perfect for hosting in style.The lavish primary suite is complete with a spa-inspired ensuite and walk-in closet.Each additional bedroom offers generous proportions and its own ensuite providing ultimate comfort and privacy for family or guests.The fully finished lower level features two additional bedrooms, a full bathroom and a spacious recreational area that adds versatility for a home theatre, gym, games room, or in-law suite.Outside, enjoy a landscaped backyard ideal for summer entertaining, complete with space for lounging and dining.Situated in a prestigious neighbourhood, this home is close to top rated schools, parks, and all essential amenities.A true showpiece for the most discerning buyer. (id:61476)
8 South Garden Court
Scugog, Ontario
Welcome To This Meticulously Maintained Bungalow The Sought After Canterbury Common. Featuring 2 + 1 Bedrooms And 3 Bathrooms. Hardwood Floors Thought The Main Living Space, Brand New Broadloom In The Bedrooms And 9' Ceilings, This Home Offers A Perfect Blend Of Comfort And Style In One Of The Area's Most Desirable Adult Lifestyle Communities. Main Floor Laundry Includes Direct Garage Access For Everyday Convenience, While The Finished Basement Adds Exceptional Living Space With A Spacious Rec Room, Cozy Fireplace, Additional Bedroom, And A 2-Piece Bathroom, Ideal For Entertaining Or Guests. Outside, The Property Shines With Landscaping That Has Been Cared For With True Attention To Detail, Complemented By A Practical Single-Car Garage & Large Driveway Without Sidewalk. This Home Is A Rare Gem That Shows Pride Of Ownership Throughout. Residents Also Have Access To The Community Centre That Hosts Events And Activities And Features A Card Room, Library, Dance Floor, Kitchen, Banquet Area, Fireplace, TV, And Piano. In The Summer Enjoy An Outside Swimming Pool And Deck Overlooking The Lake. (id:61476)
898 Darwin Drive
Pickering, Ontario
Step into this stunning quality built Coughlan home, perfectly nestled in a highly sought-after enclave! Situated on a corner lot, you can't help but notice the exceptional curb appeal, making a statement with an interlocked driveway, matching side path, and steps leading to a beautiful front door. that sets the tone for whats inside. The marble-floored entryway adds a touch of elegance, welcoming you into a bright, inviting space. To your right, the living room features a charming bay window with California shutters, seamlessly flowing into a formal dining area. The modern kitchen is a chefs dream, showcasing stainless steel appliances, gas range, ample cupboard space, and a spacious eat-in area that walks out to an oversized deck ideal for summer entertaining. Hardwood throughout the main level accompanied by stunning tile. The eye catching spiral staircase has been updated with iron wrought spindles, taking you upstairs to 4 spacious bedrooms, including a luxurious primary retreat with double door entry, walk-in closet and an upgraded spa-inspired ensuite which features a double vanity, standalone soaker tub, and a glass shower. The additional bedrooms are bright and functional with large windows and double closets. Two bedrooms are connected by an updated Jack & Jill washroom. A finished basement offers the ultimate flexibility with a rec room, gym area, 3pc washroom, and an extra bedroom for an office or guest suite. Located in sought after Dunbarton area with top-rated Gandatsetiagon Public School, parks, and a short drive to all major amenities & 401 - this home truly has it all! Windows, Shutters & Doors 2021. Master Bathroom, Powder Room, Staircase, Hallway & Kitchen Flooring, Kitchen Cabinets 2022. Driveway, side path, Front Steps 2020 (id:61476)
1397 Coral Springs Path
Oshawa, Ontario
Introducing this stunning 3-story, 3-bedroom, 3-bathroom townhome, nestled in one of Oshawa's most desirable neighborhoods. Boasting approximately 1,600 sq. ft. of meticulously designed living space, this home is flooded with natural light. The main floor boasts impressive 9-ft ceilings and a spacious, open-concept layout, highlighted by a large, modern kitchen with premium quartz countertops, stainless steel appliances, and a generous-sized living room ideal for both relaxation and entertaining. The master suite is a true retreat, featuring a private ensuite and a spacious walk-in closet, while two additional well-appointed bedrooms offer plenty of room for family or guests. The fully finished walkout rec room on the lower level provides a flexible space for recreation, entertainment, or a quiet retreat. Ideally located just minutes from major retailers such as Home Depot, Walmart, Best Buy, and SmartCentres, as well as dining, recreational facilities, schools, parks, public transit, and Harmony Terminal, this home offers unmatched convenience. With easy access to Hwy 407/401, your commute will be a breeze. Don't miss the opportunity to own this beautifully designed, modern townhome! (id:61476)
261 Kensington Crescent
Oshawa, Ontario
LEGAL DUPLEX! Charming legal duplex on a lovely crescent in the mature centennial neighborhood .Upper unit features 3 well-sized bedrooms with the two at the rear opening up to the back deck. Well maintained and freshly painted, this unit is fully self-contained with in suite laundry, fully fenced backyard access, and a gorgeous bay window overlooking the neighborhood. The lower unit features two bedrooms and an incredibly cozy living room with an exposed brick feature wall. The Galley kitchen Is updated and lower unit has access to single car garage. This is a great opportunity for families looking to have payments supplemented with additional income from a tenant or an investment property to rent out both. Lower unit is currently tenanted with a cooperative and responsible tenant. *some photos are virtually staged* (id:61476)
16 Patience Lane
Ajax, Ontario
Renovated 3+1 Bedroom Townhouse WITH 2 PARKING SPOTS in Desirable Southeast Ajax Steps from the Lake and schools! Welcome to this beautifully renovated townhouse nestled in the highly sought-after South East Ajax community, just minutes from the lake, trails, and waterfront parks. Boasting 3 spacious bedrooms upstairs and a fully finished basement with an additional bedroom or flex space, this home offers the perfect blend of comfort, style, and functionality. Step into a bright and open concept living area with modern finishes throughout. Many upgrades! The updated kitchen features sleek stainless-steel appliances, a gas stove, and ample cabinetry ideal for home chefs and entertainers alike. The main level walks out to a gated, professionally landscaped backyard, perfect for relaxing or hosting gatherings in your private outdoor oasis with $ spent on interlock. Upstairs, you'll find three generously sized bedrooms, each with large closets and abundant natural light. The finished basement includes a plus - one bedroom or office and bathroom, providing flexibility for growing families or guests. Additional features include: Two parking spots, including an attached garage, fenced back yard. Modern bathrooms with stylish finishes. Well - maintained complex in a quiet, family - friendly neighborhood Located close to schools, shopping, public transit, and the lakefront, this move - in - ready home is a rare find in a prime location. Don't miss your chance to own a beautifully updated home in one of Ajax's most desirable communities! Check out the floorplans, virtual tour and photos and book your appointment today! (id:61476)
126 Pine Gate Place
Whitby, Ontario
One of the biggest and most upgraded townhomes you'll ever see in the neighbourhood. Welcome to 126 Pine Gate Place, a nearly brand-new freehold townhouse nestled in the coveted neighborhood of Williamsburg in Whitby. This exquisite 4-bedroom, 4-bathroom residence epitomizes modern executive living and is meticulously upgraded to the nines.As you step inside, you're greeted by the timeless elegance of hardwood floors that span throughout the entire home, providing both durability and sophistication with oak staircase that match the floors to perfection. The strategically placed potlights illuminate each space with a warm and inviting ambiance, creating an atmosphere of comfort and style.One of the standout features of this home is the soaring nine-foot ceilings on the main floor, which not only enhance the sense of spaciousness but also lend an air of luxury to every room. Custom accent walls and meticulously crafted wainscotting add a touch of personality and refinement, showcasing the attention to detail that went into the design of this residence. Location is paramount, Situated in the highly sought-after Williamsburg neighborhood, this home offers unparalleled convenience with all amenities within walking distance. From grocery stores to shopping centers, everything you need is within walking distance. Additionally, easy access to highways ensures seamless commuting and travel, making this home the perfect choice for busy professionals and families alike. With its prime location and impeccable upgrades, this is more than just a home it's a lifestyle. Long driveway with no sidewalk to shovel. Fenced Backyard, close to hwys 412, 401, 407 (id:61476)
406 Saint John Street W
Whitby, Ontario
Welcome to 406 St John St W, where modern living meets downtown charm. This 4+2 bedroom, 3-bathroom home is located in the heart of downtown Whitby. You will immediately notice a bright and open main floor living space, perfect for entertaining family and friends. The family room The kitchen features a granite island, SS Appliances and is combined with the dining room. The open-concept main floor is thoughtfully designed and flooded with natural light through its beautiful large windows and w/o to your covered porch. You will also find beautiful hardwood flooring throughout the home. The main floor also boasts two additional bedrooms that could be used as office space or guest accomodations and a 4 piece bathroom. On the 2nd floor you are greeted with 2 generous bedrooms and a 4-piece semi-ensuite bathroom. The primary bedroom features a new custom walk in closet (could be converted back to a 3rd bedroom) and a walk out to your private balcony. The second bedroom features a cool hideout, perfect as a play space or for additional storage. The basement features a 900 sq ft legal 2 bedroom apartment with rear completely separate entrance and laundry. This is perfect for multigenerational living or the opportunity to receive rental income with the option to revert it back to a single family dwelling to suit your needs! The home features a 2 car detached garage with electricity that also has the potential to be converted to an additional suite to suit the needs of your family! Located in the vibrant Downtown Whitby community, just steps to cafes, restaurants, shopping and parks and less than 5 minutes to the Whitby Go! (id:61476)



