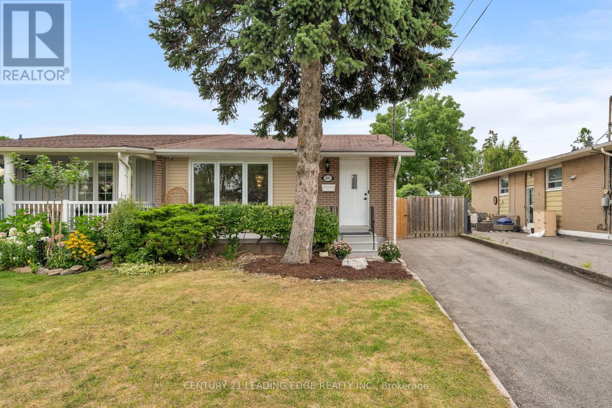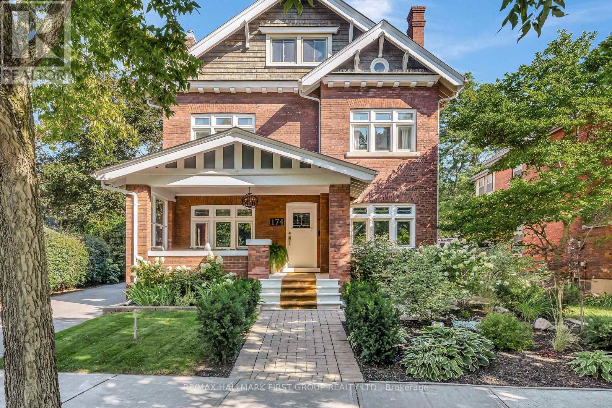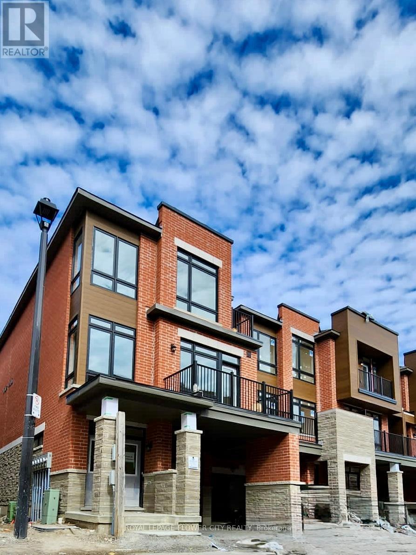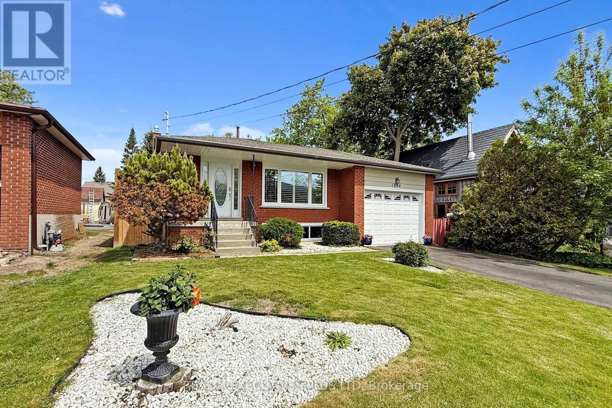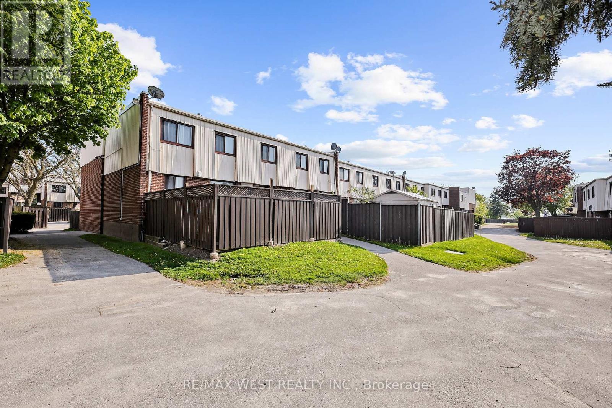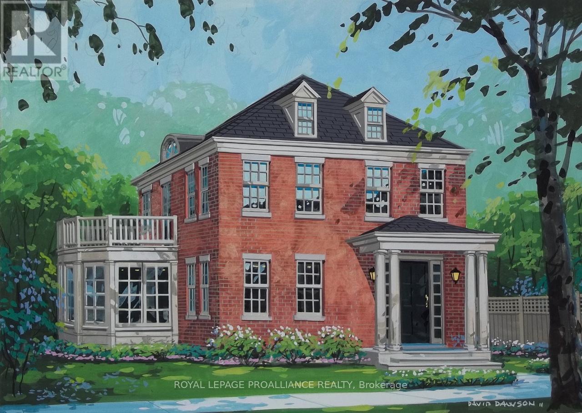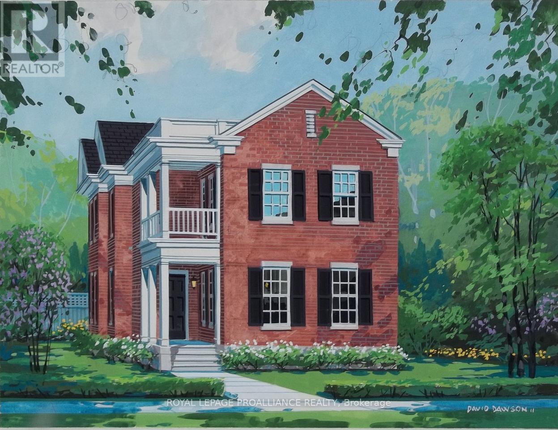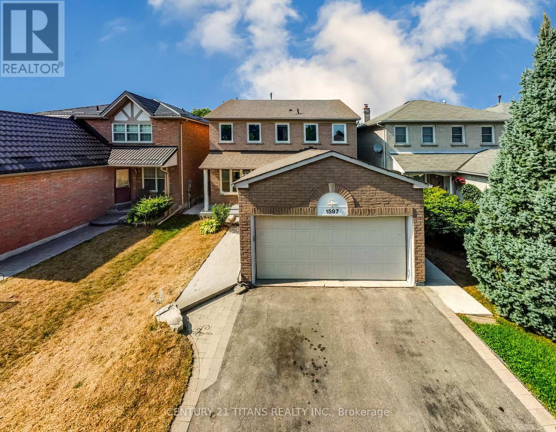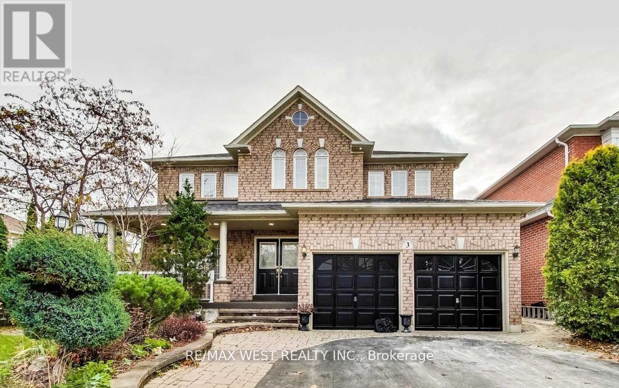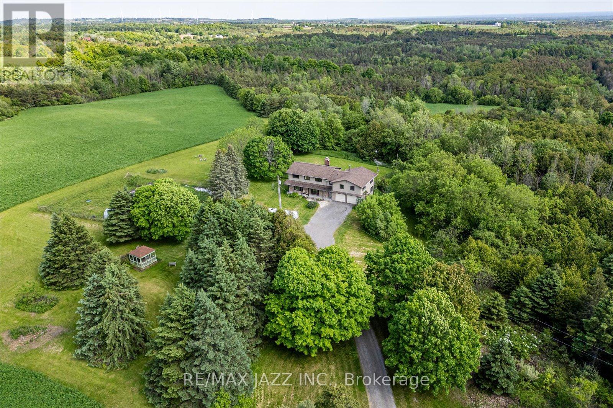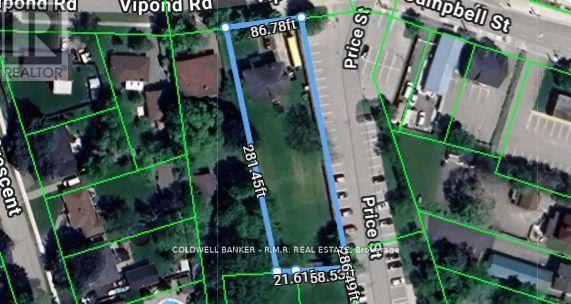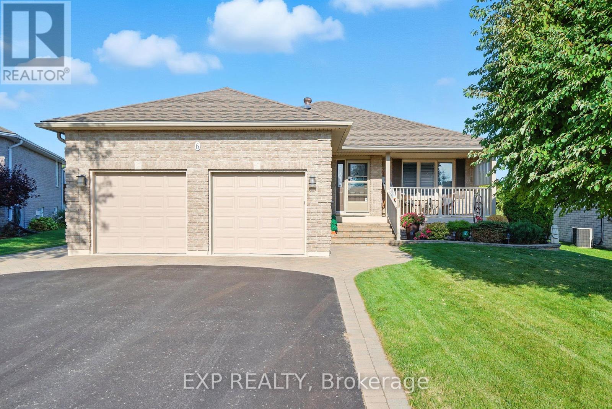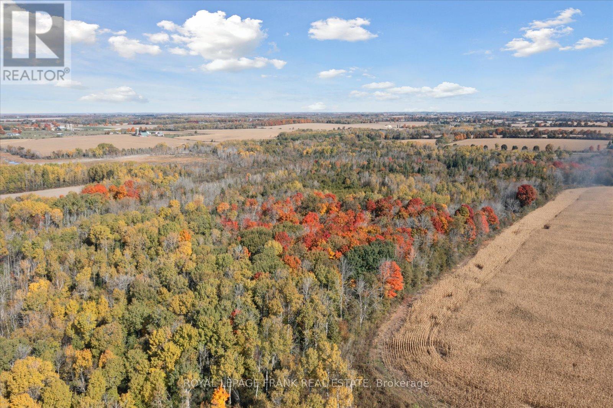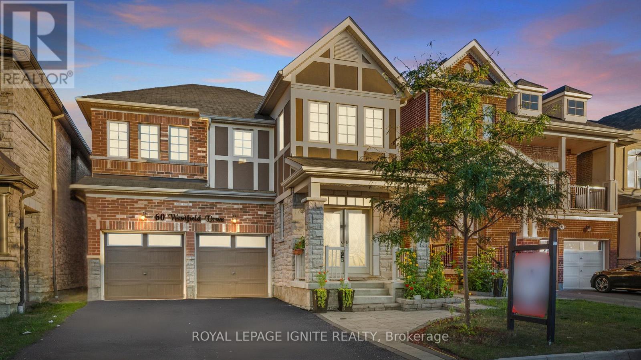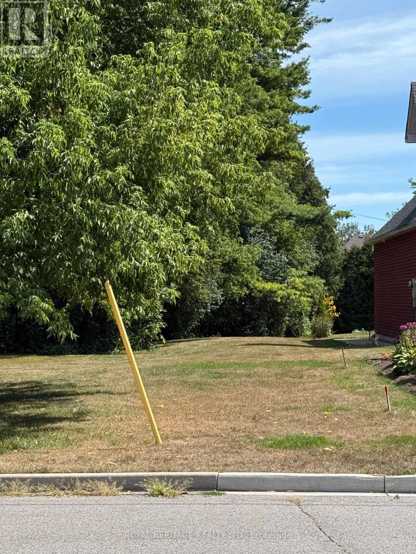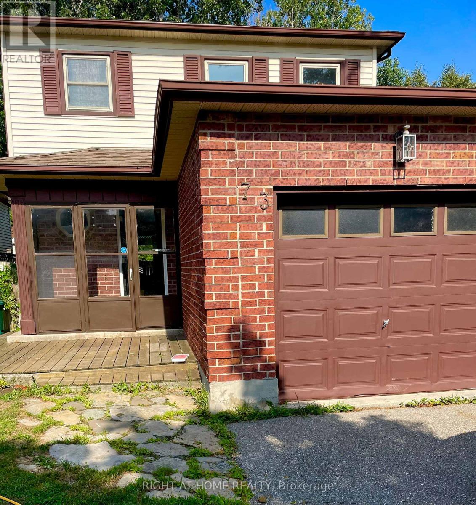809 Sanok Drive
Pickering, Ontario
Welcome to 809 Sanok Dr! Beautiful, rarely offered semi detached bungalow with a separate entrance to the basement apartment. Offering 2184 sq ft of bright and modern living space. Located in the highly prestigious West Shore area with many high ranking schools including Frenchman's Bay PS. Move in ready and turnkey with basement to rent for extra income potential or for extended family. Fantastic location close to the 401 and walking distance to the lake, scenic trails, schools, church, bus stop and all amenities. Very clean and bright with large windows and a lot of natural light. Large lot (35ft by 132ft) with a large fully fenced backyard and covered porch to relax and enjoy. Driveway can fit 3 cars. Basement offers income potential and is 1092 sq feet with a large bedroom but there is space for multiple rooms to be added. Minutes away from Pickering Town Centre, Pickering GO station and highway 401. Home is a must see, offering exceptional value in a prime location. (id:61476)
39 Southway Drive
Clarington, Ontario
This beautifully maintained 3+1 bedroom bungalow offers comfort, style, and a prime location on a peaceful, tree-lined street. The bright living room welcomes you with gorgeous luxury plank vinyl flooring, crown moulding, and a large picture window that fills the space with natural light. The renovated kitchen features granite countertops, stainless steel appliances, and plenty of cupboard and counter space, perfect for everyday living and entertaining. Three spacious bedrooms on the main floor all include updated luxury plank vinyl flooring, closets, and bright windows. The separate entrance leads to a fully finished basement boasting a large recreation room with pot lights, a fourth bedroom, a 3-piece bathroom with a shower stall, and a laundry room with a window and separate space. Step outside to a large, fully fenced backyard with a patio and mature trees, ideal for summer gatherings and outdoor relaxation. Recent upgrades include new flooring throughout with original hardwood underneath, new interior doors and baseboards, fresh paint, updated kitchen doors and a new kitchen fridge, stove and dishwasher. Close to Bowmanville Valleys, a popular destination for biking and scenic walking trails, and only minutes to all amenities. A wonderful opportunity for families, downsizers, or investors alike, this home is truly move-in ready! (id:61476)
174 King Street W
Cobourg, Ontario
Magazine worthy-- Impeccably maintained from inside out, with modern updates, this 2.5 storey stunner is located on Cobourg's downtown strip. Known as a 'JEX', this home marries character, charm and historic appeal just steps to the Lake Ontario & the West Beach! Period details in impeccable condition are showcased throughout; stained glass windows, crown moulding, hardwood flooring, baseboard & trim! The absolute best front porch leads to the main floor which features an office/den overlooking King St., a formal living & dining room combination w/ bay windows, fireplace, warm earth tones to ground this space plus wood built in's, a pass through from the dining area to the brand new kitchen which offers soaring ceilings, built-in wall oven, quartz countertops & backsplash & functional prep space. Two guest bedrooms, a gorgeous 4pc. bathroom, access to the mature and private backyard as well as the single car garage complete this level. The 2nd floor, previously used as an in-law suite offers space to re-create the kitchen in the current gym, a 3pc. bath, access to the upper level deck overlooking the yard, a designated laundry room, 3rd bedroom and a large family room w/ hardwood flooring & bright windows. The primary suite spans the entire 3rd floor offering a modern yet sophisticated aesthetic w/ round window detail & a 4pc. ensuite with a clawfoot tub. The expansive back deck overlooks lush gardens and court yard like design. Enjoy a night on your porch, your pergola covered patio or entertaining inside with style. In the heart of it all, the curb appeal, the condition and the location are well worth the move to downtown! (id:61476)
512 Littlewood Lane
Ajax, Ontario
Less Than Two Years Old End-Unit (Feel Like a Semi) Freehold 3-Storey Townhouse with Over 1700 Sq. Ft. of Combined Living Space with 3 Bedrooms and 3 Washrooms, Flex Space/Media Room on the Ground Level and Two Balconies. Hardwood Flooring on the Ground & Main Levels with Oak Stairs, Very Spacious & Open Concept Living Room Combined with Dining Room and Easy Access to a Wide Balcony. Extra Long Center Island With S/S Appliances/Chimney and Stone Countertop in the Family Sized Modern Kitchen Which Also Has a Large Attached Walk-in Pantry. Master Bedroom Comes with a 3-Pc Ensuite, Separate His & Her Closets and Walk-out to a Private & Cozy Balcony. Smooth Ceilings on the Main Level. Flex Area on the Ground Level Can be Used as a Media/Office Space. Double Door Main Entry to the House. Covered Driveway for Your Second Vehicle. Family Friendly Community. Only 2 Minutes Drive to Hwy 401, Plazas, Parkette, Close to Lake, Schools, Public Transit etc. (id:61476)
13 Country Club Crescent
Uxbridge, Ontario
Welcome to the Estates of Wyndance, an exclusive gated golf course community where luxury, privacy, and lifestyle meet. This spectacular residence, one of the largest models in the neighbourhood, offers 5,142 square feet of refined living space on a premium lot. This home blends upscale finishes, thoughtful design, and exceptional craftsmanship. With a remarkable investment of approximately $400,000 in professional landscaping by Bomanite, recognized as best in class, the property showcases a heated exposed aggregate driveway along with heated front stairs and porch, ensuring year-round convenience and no snow build-up. A 16' x 52' fully Composite Douglas Fir deck, imported from British Columbia, spans the entire back of the home and features two cabanas, a built-in pergola, and a durable metal roof. Stamped concrete wraps around the entire property. The four-car garage offers direct backyard access. The heart of the home is a chefs dream kitchen, featuring an oversized eleven-foot granite island that seats seven, a walk-in pantry connected to a butlers pantry, and premium appliances including a Thermador professional-grade 48-inch gas range with double ovens, six burners, and a built-in griddle a statement piece that complements the islands grand proportions. The impressive open-concept layout features soaring 22 ft ceilings with detailed coffered and moulded accents, and the grand family room, open to above, offers two walk-outs to the landscaped backyard. The primary retreat includes a gas fireplace, makeup vanity, and spa-inspired 5-piece ensuite. Full-size tinted windows fill the home with light while providing privacy and energy efficiency. A practical mudroom includes a pet shower, a walk-in closet, and main floor laundry IN ADDITION to an upstairs laundry room. Enjoy the security and prestige of this sought-after gated community, complete with world-class amenities and meticulously maintained grounds. (id:61476)
1304 Wharf Street
Pickering, Ontario
Welcome to this Meticulously Maintained 4+1 Bedroom, 2.5 Bathroom Family-Sized Home Nestled in one of Pickerings most Sought-After Waterfront Communities. Enjoy the Best of Lakeside Living with Frenchmans Bay! Waterfront Beach Park w/ New Boardwalks!! Ample Hiking and Bicycle Trails!! Pickering Marina! Shops! and Restaurants Just a Short Walk Away. Commuters will Appreciate The Quick Access to Hwy 401, the GO Train, and Pickering Town Centre! Making Daily Travel and Errands a Breeze. This Spacious 4-Level Split Layout Offers Ample Room for Families of All Sizes, with Bright, Functional Living Spaces And Thoughtful Updates Throughout. The Large Custom Deck and Landscaped, Fully Fenced Yard Create a Private Outdoor Retreat Perfect for Entertaining or Relaxing In a Quiet Setting. Additional Features Include an Oversized 4-Car Driveway, a Finished Basement With an Extra Bedroom, and a Layout Designed for Comfortable Everyday Living. Dont Miss this Rare Opportunity to Own a Beautiful Home in a Prime Lakeside Location where Comfort, Convenience, And Natural Beauty Come Together! (id:61476)
73 - 1100 Oxford Street
Oshawa, Ontario
This previously renovated unit offers both comfort and convenience. This inviting 3-bedroom, 2-bathroom unit boasts ample space and natural light. Laminate flooring runs throughout, complemented by charming pot lights in the living/dining area. The kitchen features soft-closing cabinets, updated backsplash, and stainless steel appliances, With a walk-out to the yard. The main floor offers convenience and accessibility. Some modern touches include updated window AC and renovated baths. Conveniently located near schools, bus stops, Hwy 401, and the Go Station, with the waterfront just a 15-minute stroll away. (id:61476)
943 Ernest Allen Boulevard
Cobourg, Ontario
The Amherst Estate is the crown jewel of the highly sought-after New Amherst community. Timeless architecture inside and out creates the perfect canvas for this 3-bedroom, 3-bathroom [to-be-built] home. The 2,810 sq ft of living space has been designed with both grandeur and comfort in mind. A formal dining room and open-concept kitchen flow effortlessly into the expansive great room, creating an ideal space for entertaining. A standout feature of the main floor is the bright and airy conservatory, which allows for plenty of natural light creating the perfect spot to unwind. A grand double-staircase leads to the second floor, where a spacious lounge and walk-out to a balcony provide a serene retreat. The principal bedroom suite is a true sanctuary, complete with a large walk-in closet and a luxurious five-piece ensuite, featuring a free-standing soaker tub, a beautifully tiled walk-in shower, and double vanity. The second floor also includes two generously sized bedrooms, with a semi-ensuite ideally situated between them. Conveniently access the attached 2-car garage from the main floor laundry room. New Amherst has made accessibility part of their thoughtfully designed community, with uninterrupted sidewalks on both sides of the street. Offering visually appealing and environmentally appreciated tree lined boulevards, along with private laneways. **Next-level Standard Features** in all New Amherst homes: Quartz counters in kitchen and all bathrooms, luxury vinyl plank flooring throughout, Benjamin Moore paint, Custom Colour Exterior Windows, Hi-Eff gas furnace, central air conditioning, Moen Align Faucets, Smooth 9' Ceilings on the main-floor, 8' Ceilings on 2nd floor and in the basement, 200amp panel, a Fully Sodded property & Asphalt Driveway. 2026 closing available - date determined according to timing of firm deal. (id:61476)
1114 Cedarcroft Crescent
Pickering, Ontario
Nested in the heart Pickerin, this newly renovated 2 story home sits on an extra deep lot, surrounded by lush green towering trees. Beautiful all brick home with double car garage and extra wide driveway. Upgrades include newly installed porcelain and hardwood floor on main and second floors, new stairs, LED pot lights and high efficiency heat pump system. Bright and spacious kitchen features all stainless steel appliances, granite countertop, breakfast area and a side entrance door. A finished basement feature features large rec room, new 4 piece bathroom and a huge laundry room with plenty of storage (id:61476)
1917 - 2550 Simcoe Street N
Oshawa, Ontario
Fully Furnished 2 Bed 2 Bath Unit In The Uc Tower By Tribute Communities. Includes A Parking. Ideal and very Practical Layout W/ Split Bedroom Design. Large Open Balcony. Huge L shape Balcony wrapping the unit. Thousands spent on furniture, modern decor design. Close To Costco Plaza And All Local Transport. All banks close by. McDonalds' located at a 1 min walk. A must see, Don't Miss It. Laundry In unit. (id:61476)
954 Ernest Allen Boulevard
Cobourg, Ontario
The Lakeport Estate is a 3-bedroom, 2.5-bathroom [to-be-built] brick home that perfectly blends classic design with modern living in the prestigious neighbourhood of New Amherst. This 2,640 sq ft estate showcases contemporary finishes, including 8-ft and 9-ft smooth ceilings and luxury vinyl plank flooring throughout. The open-concept kitchen, complete with sleek quartz countertops, flows seamlessly into the expansive great room and breakfast nook creating a bright and inviting space perfect for entertaining. The spacious principal bedroom is a dream come true offering a walk-out to a covered balcony, a large walk-in closet and a luxurious five-piece ensuite. The second floor also features a convenient laundry room and generously sized secondary bedrooms that have a semi-ensuite ideally situated between them. Practicality meets style with inside access to the attached 2-car garage, as well as private laneway access to the garage and driveway at back of estate. New Amherst's thoughtfully designed community features uninterrupted sidewalks on both sides of the street, complemented by visually appealing, environmentally friendly, tree-lined boulevards making it as accessible as it is beautiful. **Additional next-level standard features from New Amherst include: Benjamin Moore paint, custom colour exterior windows, high-eff gas furnace, central air conditioning, Moen Align Faucets, smooth 9' ceilings on the main-floor, 8' ceilings on 2nd floor and basement, 200amp panel, a fully sodded property & asphalt driveway. Sign on property noting Lot 52. 2026 closing available - date determined according to timing of firm deal. (id:61476)
1597 Amberlea Road
Pickering, Ontario
Extremely Rare Property - Tastefully Renovated 4 Bdrm 3.5 Bath & Income Potential In Basement W/ 2 Bdrm & Separate Entrance In Highly Sought Out In Amberlea Area! Fall In Love W/This Stunning Home That Is Turn Key And Ready To Move In! Open Concept Living Space Is Perfect For Entertaining. Legal Basement Apt Is Fully Equipped W/Kitchen & Rare 2 Bathrooms! Conveniently Located Beside Running Track At St.Mary's, Parks, Grocery Stores, 401 & Pickering Go! (id:61476)
3 Branstone Drive
Whitby, Ontario
A Stunning 6 Bedrooms 4 Baths Newly Painted And Upgraded Income Property In The Most After Sought. Neighborhood Of Taunton North With With Tons Of Upgrades, Spacious Rooms, Interior & Exterior Pot Lights, Crown Moulding, California Shutters, Hardwood On Main , Oak Stairs, New Granite Counters In Baths, Gas Fireplace, Entertainer's Backyard With Huge Deck, Gazebo & Hot Tub. Roof (3Yrs). Inground Sprinkler Front & Rear . (id:61476)
52 Beaverdams Drive
Whitby, Ontario
45 premium ravine lot ! Absolutely STUNNING executive 3300sqf home set on an ultra-rare 45 premium RAVINE lot backing directly onto Heber Down Conservation Area. Surrounded by nature with no rear neighbors, this is one of the most desirable lots in the entire community valued at $115,000+!! This nature-lovers dream offers unmatched privacy, serene views, lush greenery! The sun-drenched Great Room offers breathtaking views of the ravine, This home features a bright and spacious open-concept layout, where hardwood floors span the main level and staircase. Entertain in style in the formal dining room adorned with designer light fixtures, or gather in the heart of the home with the upgraded eat-in kitchen featuring a large center island, quartz countertops, stainless steel appliances, and a chic tile backsplash. The 2nd floor features a primary suite with a walk-in closet and a luxurious 4-piece ensuite. Three additional generously sized bedrooms with 3 bath. 2nd floor extra family room offer flexibility for a growing family or home office space. The home is filled with natural light thanks to oversized upgraded windows throughout. Perfectly positioned in a prime, family-friendly location with easy access to Durham Transit, conservation areas, top-rated schools, parks, and a variety of shopping options. Commuters will appreciate the proximity to Highways 401, 412, and 407, making travel a breeze. (id:61476)
8733 Leskard Road
Clarington, Ontario
Discover the perfect balance of country lifestyle and modern convenience at this 60 acre property in Clarington. Just minutes to the free 407 extension, close to Brimacombe Ski Hill (with night skiing!!!), and near the Ganaraska Forest's extensive trail network for hiking, horseback riding, snowmobiling and recreational vehicles, this location is ideal for active families and outdoor enthusiasts. With approx.. 42 workable acres, the land also offers excellent potential for horses, hobby farming or gardening. The spacious 4 bedroom , 4 bathroom home features a versatile layout with a great room and wet bar, multiple living spaces and an upstairs office/bedroom with its own private staircase. While the design could suit multi-generational living, it has always been enjoyed as a single family residence. The lower level sub-garage provides secure storage for tools, tractors and machinery and the property accommodates parking for up to 22 vehicles. Updates include geothermal heating & cooling(2009), roof(2014), siding/windows/fascia(2015) and interior painting(2021). Utilities average just $380/month and high speed internet makes working from home simple and reliable. With its mix of acreage, upgrades and unbeatable location, this property is a rare opportunity to enjoy the privacy of rural living while staying connected to everything the Durham Region has to offer. (id:61476)
210 - 191 Lake Driveway Drive W
Ajax, Ontario
Welcome to this beautifully maintained 2-bedroom, 2-bathroom condo, offering a bright and functional layout, perfect for comfortable living. The modern kitchen is highlighted by quartz countertops and a handy pass-through, overlooking the living room. Enjoy cozy evenings by the electric fireplace or step out onto your balcony overlooking the courtyard for fresh air and relaxation. The spacious primary bedroom features a full ensuite bath, while the neutral dcor throughout makes it easy to personalize. This sought-after complex provides outstanding lifestyle amenities, including an indoor pool (located in building 189), hot tub, tennis courts, playground, exercise facilities, and more - all designed for your enjoyment and convenience. In-suite laundry, elevators, and one designated parking space add to the ease of living. Ideally located just steps from Lake Ontario and scenic waterfront trails, this condo combines comfort, style, and convenience in a prime setting. (id:61476)
5 Vipond Road
Whitby, Ontario
DON'T MISS THIS ONE...Rare, 1/2+ Acre Lot - Prime Whitby Location in the Heart of Brooklin! An exceptional opportunity to own this over 1/2+ acre parcel in the village of Brooklin, one of Durham Region's most sought-after communities. Nestled on prestigious Vipond Road, this flat, usable lot offers endless potential for endless opportunities (subject to municipal approvals) or even your dream home. Located in the historic village of Brooklin, this property is surrounded by upscale homes, top-rated schools, parks, and just minutes from Highway 407. Whether you're a Developer, Builder, Investor, or Homeowner with a vision, this is your chance to secure a generous slice of land in a high-demand, Affluent, rapidly growing area. Enjoy small-town charm with big-city convenience - only 45 minutes to Toronto. Opportunities like this on Vipond Road rarely come available. Build your dream in beautiful Brooklin! (id:61476)
10 Blake Court
Ajax, Ontario
This 2-car garage, 3+2 bed, 4 bath house on a 40 foot lot has a fully finished basement with 2 rooms, a living space with separate entrance, kitchen and its own separate washroom and laundry. With almost half your mortgage covered, you can enjoy the rest of the house with ease or live with your extended family or in-laws and Enjoy The Utmost Privacy In A Quiet Cul-De-Sac With Just A Few Houses On The Street! This house has been Beautifully renovated and upgraded And Impeccably Maintained. The whole house has been freshly painted, including the deck in the backyard. The upgraded kitchen has Quartz Countertops, An Under-Mount Sink, Stainless Appliances, And A beautiful Backsplash. It's Only A Few Minutes' Drives To Highways 401, 402, And 407! This Property Is Conveniently Located Near Restaurants, Shops, Public Transportation, And Many Other Amenities. So, what are you waiting for? Just move in and start living in this turn-key property without the need to change a single thing. Its waiting for you! (id:61476)
6 Cove Court
Brighton, Ontario
A little slice of paradise in beautiful Brighton! This 3-bedroom, 3-bathroom bungalow, built in 2005 and offering 2,000+ sq. ft. Of finished living space, backs onto a peaceful green space and scenic pond, a dream for bird enthusiasts and nature lovers. The backyard is designed for both relaxation and entertaining, featuring a two-tiered composite deck with privacy screens, a walkout from the kitchen and dining area, a relatively flat lawn, multiple garden boxes, and an interlock zone perfect for a cozy fire pit area. Inside, the spacious primary bedroom boasts a private 3-piece ensuite with a stand-up shower, accompanied by two additional large bedrooms and a full 4-piece main bath. The semi-open-concept main floor provides a bright and inviting living space ideal for both everyday comfort and entertaining. The finished basement offers versatile living zones, including multiple seating areas, an office space, a laundry room, a 2-piece bathroom, and ample storage, providing plenty of room to grow or customize to your needs. Situated in a quiet, family-friendly neighbourhood, this home is just steps to Brighton Bay and the marina, and only minutes from downtown Brighton, offering the perfect balance of tranquility and convenience. The 2-car attached garage and wide driveway complete this charming, well-maintained property. (id:61476)
Pt Lt 7 Con 6 Brock
Brock, Ontario
Amazing opportunity to add 30 forested acres just west of Sunderland to your portfolio. This property is a peaceful getaway just an hour from Toronto. A stream cuts across the north-east corner, mixed forest throughout, and approximately 4 acres outside of conservation regulation at the south-west corner. Access the property by a registered easement. Buyers to do their own due diligence to ensure that this vacant land fits their needs and requirements. Wildlife photos were taken by a trail camera on the property. (id:61476)
60 Westfield Drive
Whitby, Ontario
Situated in Lynde Creek, one of Whitby's most desirable neighbourhoods. This 4-bedroom detached Mattamy home combines style, comfort, and practicality. The main floor features hardwood flooring, smooth 9-foot ceilings, a bright and open-concept living area, a private den, and a well-appointed kitchen with extended cabinetry and ample storage. Upstairs, enjoy three full bathrooms, including a spacious primary ensuite, along with generously sized bedrooms for the whole family. Additional features include a main floor powder room, a cold cellar for added storage, a separate entrance to access the basement, and tasteful upgrades throughout. Close to everything you need shopping, parks, new medical center, and just minutes from Hwy 412 & 401.Ready for your family to create new memories. (id:61476)
#402 - 44 Falby Court
Ajax, Ontario
Spacious 2-bedroom plus den unit offers amazing views from every angle! You can see the Ajax Community Centre and its playing fields, and on clear days, the CN Tower is visible from the balcony. The unit features an ensuite laundry, extra storage space, and two bathrooms: a full 4-piece and a 3-piece ensuite. It's in a well-maintained building and conveniently located just steps away from Ajax Plaza, the community centre, and the hospital. The lake is only a few minutes away, and there's easy access to Highway 401. (id:61476)
1839 (Part 1) Pine Grove Avenue
Pickering, Ontario
Exceptional opportunity to design & build your dream home on a deep, premium lot in one of Pickering's most sought after neighborhoods. Steps to the Rouge Valley, enjoy nature and endless hiking trails. Just mins to 401/407, top schools, shopping & amenities. NOTE: Building lot in process of being severed. 50FT x 247 FT. Part 1 - Waiting on municipal address to be assigned. Please do not walk property without an appointment. Do not trespass onto neighboring property that is not for sale. (id:61476)
73 Birchfield Drive
Clarington, Ontario
This lovely three-bedroom detached home, freshly painted, sits on a private lot and boasts an above-ground saltwater pool. It backs onto beautiful green space. The gorgeous kitchen features quartz countertops, a pantry, and new stainless steel appliances. The main floor boasts hardwood floors, porcelain tile, and ceramics. There's a spacious yard with a pool. The second floor has three generously sized bedrooms, and the finished basement has a two-piece bathroom. (id:61476)


