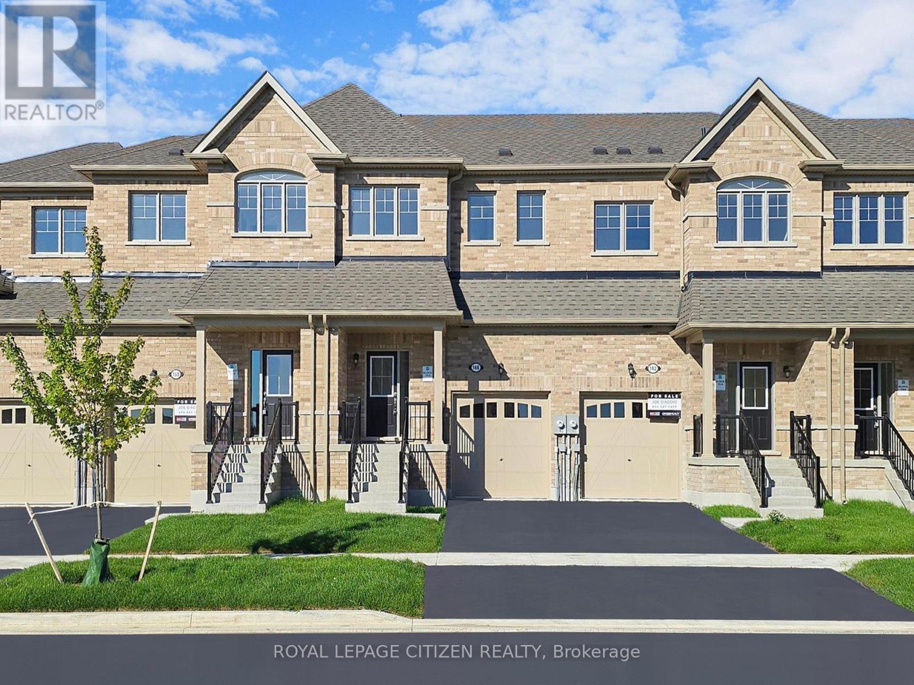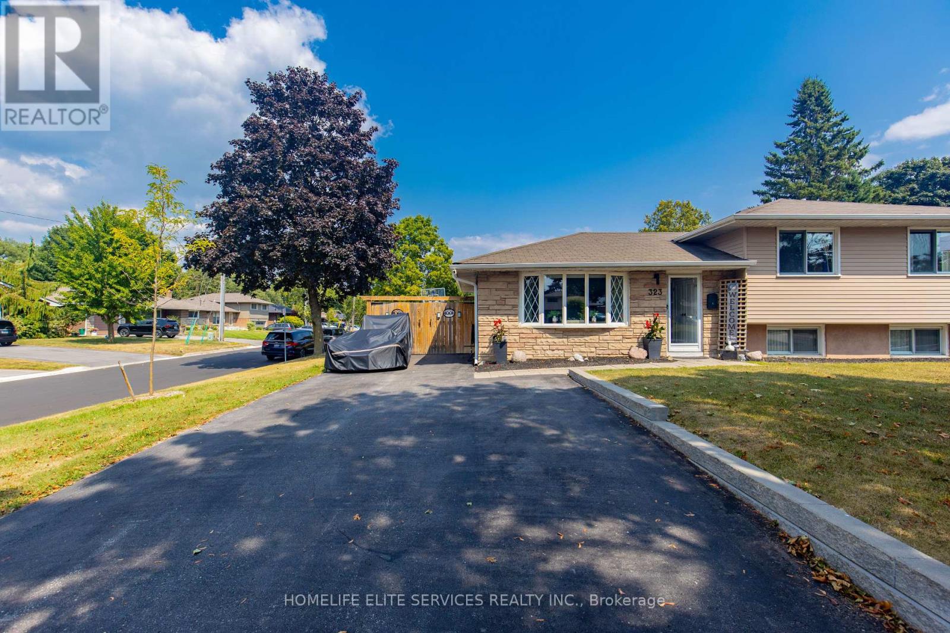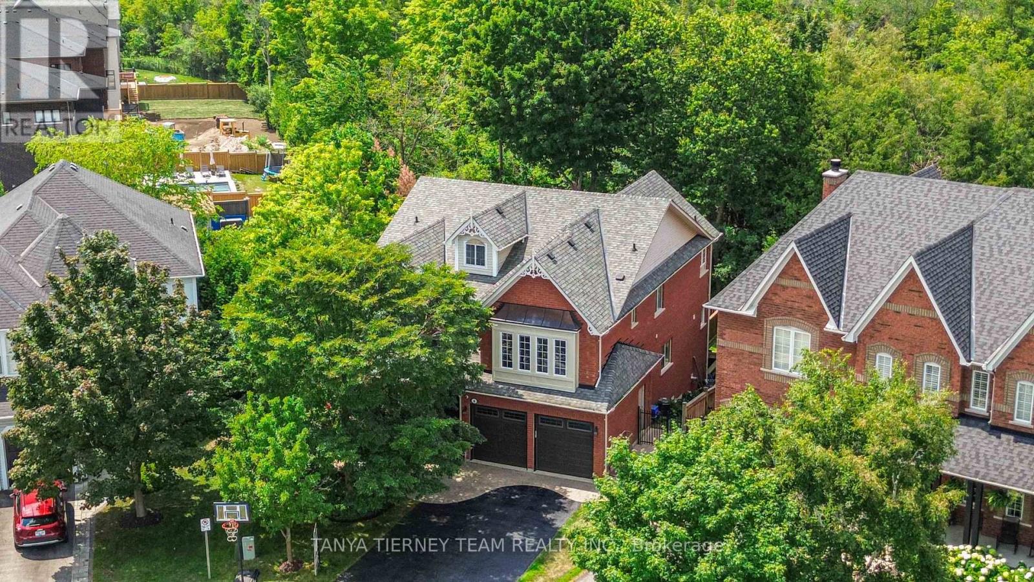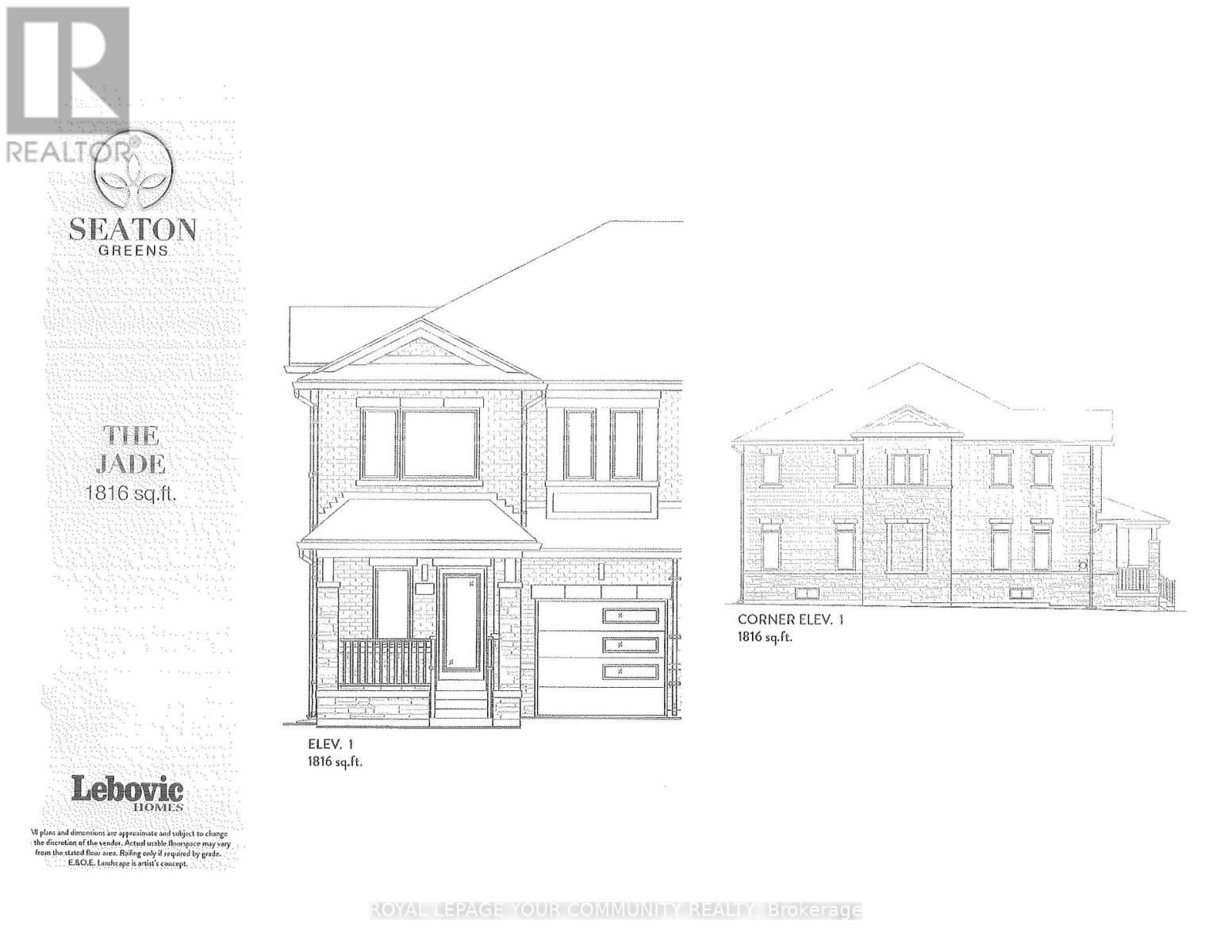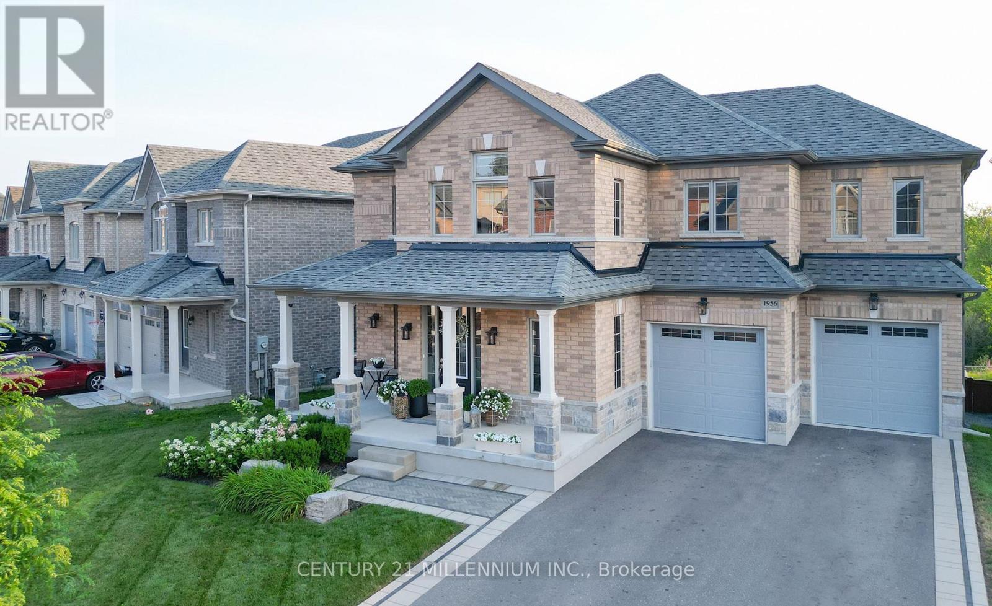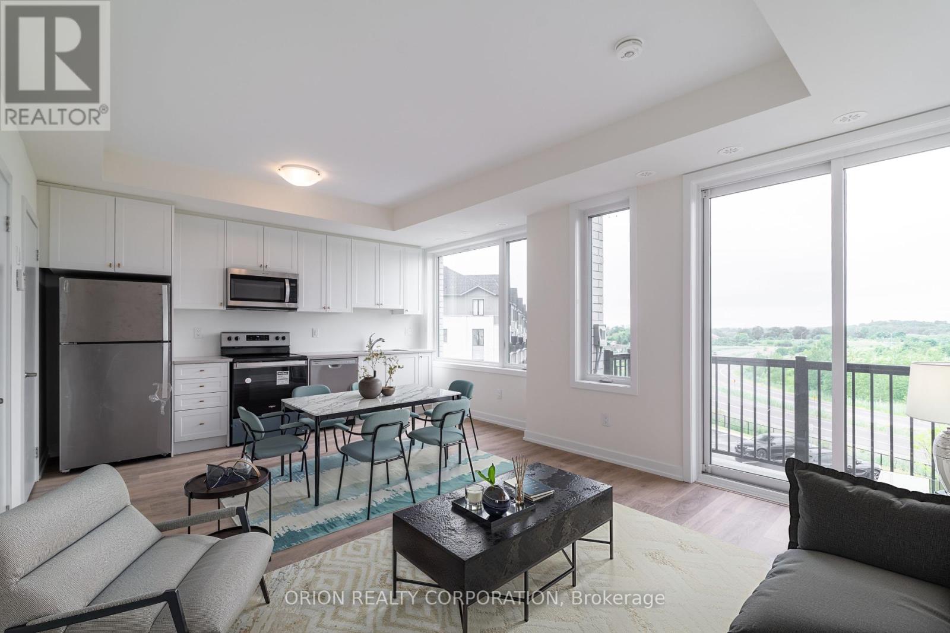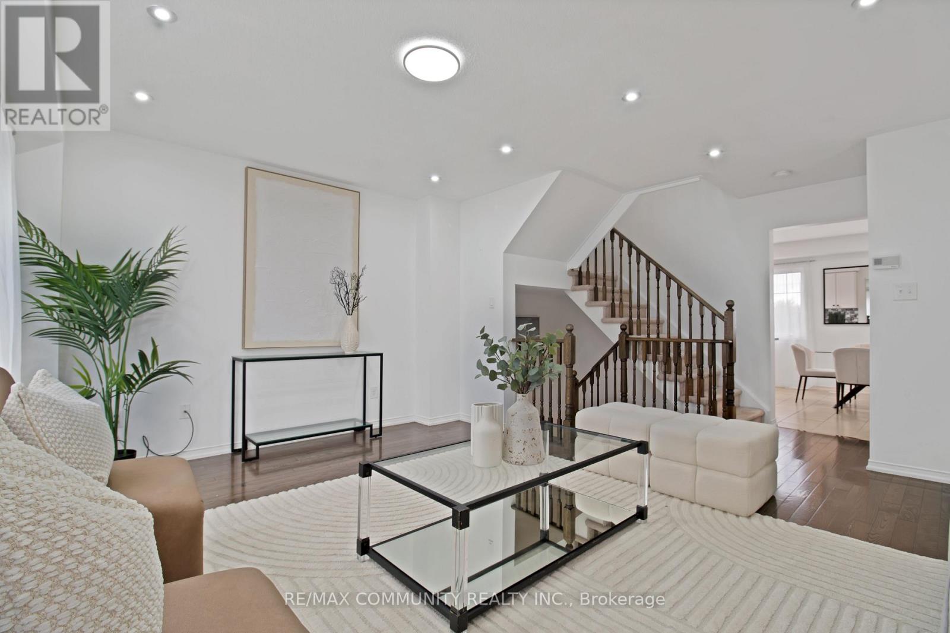146 North Garden Boulevard
Scugog, Ontario
Welcome to The Ashcombe by Delpark Homes a stunning new-build townhome located in a highly sought-after Port Perry neighbourhood. This 1,559 sq. ft. residence in Block 75-3 features 3 spacious bedrooms and 2.5 modern bathrooms, thoughtfully designed for contemporary living. Enjoy the comfort and functionality of an open-concept main floor, perfect for entertaining or relaxing with family. The kitchen flows seamlessly into the living and dining areas, offering a bright and inviting atmosphere. Upstairs, retreat to a large primary suite with a walk-in closet and ensuite bath. Located close to top-rated schools, parks, shopping centres, and scenic waterfront trails, everything you need is just minutes away. With easy access to major highways, commuting is a breeze. Don't miss this rare opportunity to move into a brand-new, move-in ready home without the long wait The Ashcombe is the perfect blend of location, design, and convenience. (id:61476)
323 Central Pk Boulevard N
Oshawa, Ontario
Location! Location! Spacious 3 Bedroom Sidesplit With Backyard Oasis. Close to All Amenities Including Hospital, Schools, Trails, Shopping and Much More!! Hardwood, Tile and Laminate floors. Renovated Kitchen, Bathroom and Basement. L-Shaped open Living And Dining Room. 3Large Bedrooms . Clean And Well Maintained. Walk-Out From Dining Room To Your Backyard Oasis Featuring A Covered Entertainment Area, Bar, Above Ground Heated Pool, Hot Tub, Garden, Shed,2 Natural Gas Hookups and Much More. Separate Walk Up Entrance to Basement. Large Finished Family Room and 3 Piece Full Bathroom In Lower Level with A Potential for Separate apartment or In-Law Suite. Newer Shingles, Gas Furnace, Central Air And Windows And More. Mature Manicured Lot With Ample Parking And Great Neighborhood. (id:61476)
2332 Verne Bowen Street
Oshawa, Ontario
Welcome to this stunning, professionally designed all-brick and stone detached home in Oshawa's prestigious Kedron community! Offering nearly 3,000 sq ft of beautifully upgraded living space, this 4-bedroom, 4-bathroom home showcases soaring 11-foot ceilings on the main level, 9-foot ceilings upstairs, rich hardwood floors, and a bright open-concept layout. The interior features tens of thousands spent on custom upgrades, including an gourmet kitchen with quartz counters, premium cabinetry, butlers pantry, plus an additional walk in pantry, and designer lighting. The spacious great room with gas fireplace flows seamlessly into the dining area, perfect for entertaining .Upstairs you'll find four generous bedrooms , with large walk-in closets and direct access to bathrooms, The luxurious primary suite includes double walk-ins and a spa-like 5-piece ensuite. Convenient second-floor laundry adds everyday ease. The home also features a double car garage, a large basement ready to finish, and an impressive exterior with upgraded exterior pot lights for elegant nighttime curb appeal .Enjoy unobstructed views of stunning sunsets right from your living room, a rare find in a developing neighbourhood. Located on a quiet, family-friendly street steps to future planned schools and a new community park, and just minutes to Hwy 407, Costco, shopping, restaurants, community center, and Ontario Tech University. Freshly priced for todays market. Don't miss this opportunity to own a high-end, new home in a thriving, high-demand area. (id:61476)
6 Braddock Court
Whitby, Ontario
Ravine lot with in-ground pool & walk-out basement! Tributes 'Hawkins' model situated on a quiet court featuring a lush treed lot with extensive landscaping, manicured gardens & a private backyard oasis compete with in-ground saltwater pool, waterfall feature, interlocking patio, entertainers bar & gated access to the treed lot behind. Inside offers an open concept design boasting elegant formal living room & dining room with coffered ceiling & dry bar. Updated kitchen with granite counters, large centre island with breakfast bar, pantry, stainless steel appliances & sliding glass walk-out to the deck with panoramic ravine views! Family room with cozy gas fireplace & custom stone surround. Convenient office space with custom walnut built-in desk/hutch & laundry room with garage access. Upstairs offers additional living space in the open concept den - great retreat for teens! The primary bedrooms boasts a 4pc ensuite & walk-in closet with organizers. 2nd & 3rd bedrooms come with a 4pc jack & jill ensuite! Room to grow in the fully finished walk-out basement with spacious rec room with gas fireplace & bar area, games room with relaxing sauna & amazing theatre room for movie nights! Upgrades galore including california shutters, pot lighting, built-in speakers, 9ft ceilings, roof 2020, furnace 2022. Nestled in a demand community, steps to schools, parks, transits & downtown Brooklin shops! (id:61476)
16 Snell Court
Port Hope, Ontario
Welcome To This Beautifully Maintained Freshly Painted, And Thoughtfully Updated Bungalow With No Sidewalks To Shovel, Ideally Situated On A Quiet Court In One Of The Area's Most Desirable, Family-Oriented Neighborhoods. Surrounded By Top-Rated Schools, Lush Parks, Convenient Shopping, And Offering Easy Access To Public Transit And Major Highways, This Home Is The Perfect Blend Of Comfort And Convenience. Step Inside To Discover A Spacious And Functional Layout, Featuring Luxury PVC Flooring, Modern Pot Lights, And Stylish Fixtures Throughout. The Main Floor Boasts A Bright, Open-Concept Living And Dining Area Ideal For Entertaining Or Relaxing With Family As Well As A Convenient Laundry Room With Direct Access To The Garage. The Heart Of The Home Is The Large Eat-In Kitchen, Showcasing Freshly Painted Cabinetry, Stainless Steel Appliances, A Central Island, And A Walkout To A Stunning 10x14 Covered And Screened-In Deck Perfect For Enjoying Outdoor Meals Or Quiet Evenings Year-Round. The Generous Primary Bedroom Includes A 3-Piece Ensuite And Walk-In Closet, While The Second Bedroom Also Enjoys Its Own Private 4-Piece Ensuite, Offering Privacy And Comfort For Family Members Or Guests. Downstairs, The Fully Finished Basement With Egress Windows Provides Exceptional Additional Living Space, Including A Third Bedroom With A Walk-In Closet And 3-Piece Semi-Ensuite, A Spacious Rec Room, And A Dedicated Home Office Ideal For Remote Work Or Hobbies. Numerous Updates Include: 4 New Appliances 2025, Renovated Washrooms 2025, Pot Lights 2025, Luxury Vinyl Plank Floors 2025, Fixtures And Hardware 2025. This Move-In Ready Home Is A Rare Opportunity In A Sought-After Location. Don't Miss Your Chance Book Your Private Showing Today! ***Click Virtual Tour For 3D Walk Through*** (id:61476)
129 North Street
Clarington, Ontario
Calling all renovators! Step into a piece of history with this enchanting century home, originally built in 1875, and situated on a generous lot in the heart of Newcastle. This property offers a rare opportunity to restore and reimagine a space filled with character and charm. From the soaring ceilings to the original wide-plank floors, the home boasts a flexible layout with incredible potential whether you're looking to create a stunning single-family residence or explore the option of a duplex conversion. The main floor features a spacious living and dining area, a kitchen that opens onto a covered porch, and a private, fenced yard filled with perennial gardens and handy garden sheds. A cozy sitting room with a decorative fireplace flows through grand doorways into a versatile common area, complete with a pantry, home office, and access to an additional porch ideal for relaxing or entertaining. Upstairs, the large primary bedroom includes a powder area and a 4-piece ensuite, while three additional well-sized bedrooms offer plenty of natural light and room for family or guests. While this home requires work, with its rich history and unbeatable location, this is your chance to blend old-world charm with your own creative vision. Don't miss the opportunity to transform this historic gem into something truly special. New roof(2025) (id:61476)
1126 Zinnia Gardens
Pickering, Ontario
BRAND NEW "THE JADE" Model 1816 sq.ft. Elevation 1 9ft ceiling on main floor. Hardwood on main floor (natural finish), Ceramic tile in kitchen. Oak stairs with iron pickets (natural finish). 2nd floor laundry room. R/I bathroom in basement. Premium corner lot. (id:61476)
906 Bourne Crescent
Oshawa, Ontario
Welcome To Your New Freehold Townhome At 906 Bourne Cres. This Lovely Well Taken Care Of Home Boasts 3 Nice Sized Third Level Bedrooms, Plus Another Large Main Level Bedroom Room With A Double Closet And Room Left For An Ensuite Bathroom To Be Installed, Garage Access From Home, Private Driveway, Very Quiet Cresent, Steps To Schools And No Maintenance Fees! You'll Enjoy Seeing This Home. (id:61476)
1956 Don White Court
Oshawa, Ontario
Step into timeless sophistication with this meticulously designed 4 bedroom, 4 bathroom residence that perfectly combines modern elegance with functional spaces. From the moment you enter, youll feel the homes warmth and attention to detail crafted for both family living and unforgettable entertainment. The main floor flows seamlessly from the chef-inspired kitchen with over $52,000 in upgrades to the inviting family room, where a striking linear gas fireplace with custom Cambria raw-edge shelving and mantle sets the tone. Twelve-foot patio doors frame sweeping ravine and sunset views, extending your living space to a full-length deck ideal for dining and relaxing. The primary suite is a private retreat, complete with a morning kitchen, double-sided fireplace, spa ensuite with double shower and freestanding tub, as well as a secluded deck overlooking serene ravine vistas. Upstairs, convenience meets luxury with a Cambria-detailed laundry room, while the walk-out basement awaits your vision. Designer upgrades include Mirage White Oak 6.5 in. flooring, Cambria quartz counters throughout, 7.25 in. baseboards, pot lights, upgraded toilets and elevated finishes at every turn. Step outside to your backyard oasis: a low-maintenance haven with an Avoca saltwater heated pool, Arctic Spa hot tub, designated pet garden, and professionally landscaped grounds. Nestled on a premium ravine reverse pie lot in a safe, quiet cul de sac, this home is as functional as it is breathtaking. This is not just a homeits a lifestyle statement. Truly one-of-a-kind. Show to your most meticulous clients! (id:61476)
2003 - 160 Densmore Road
Cobourg, Ontario
Attention first-time home buyers-you may also be eligible for the new First-Time Home Buyers'5% GST Rebate, making this the perfect time to step into homeownership! ** Welcome to this stunning brand-new, never-lived-in urban stacked condo townhome unit built by the award-winning Marshall Homes. This bright and spacious unit is flooded with natural light thanks to large windows and an open-concept design. Featuring 2 generous bedrooms, 1.5 bathrooms, in-suite laundry, a large great room, and patio, this home is ideal for comfortable everyday living and easy entertaining. Enjoy the convenience of included parking and the peace of mind that comes with the Tarion New Home Warranty. Move-in ready in just 30 days, this is a rare opportunity to own a stylish, low-maintenance home in one of Cobourg's most desirable neighbourhoods. Located close to all of Cobourg's top amenities-shopping, dining, parks, schools, and the waterfront- this unit offers the perfect blend of urban convenience and community charm. Whether you're starting out, downsizing, or investing, this turnkey property offers unbeatable value in a thriving, family-friendly area. Don't miss your chance to be the first to call this beautiful place home !** (id:61476)
32 Millington Crescent
Ajax, Ontario
Welcome To Prestigious Central Ajax Neighborhood ! Modern Detached 3 + 1 Bedroom, Separate Entrance, Finished Basement with Rental Income Unit, Large Backyard with Deck. Close to GoTrain. Minutes to Hwy 401, Hwy412, Big Box Stores, Grocery & Shopping. A quiet crescent in a Mature neighborhood, Parks and Walking trail. Come see your Family Home today! ** Stainless Steel Appliances** (id:61476)
431 Rossland Road E
Ajax, Ontario
Welcome To This Beautifully Maintained 3-Bedroom, 3-Bathroom Freehold Townhouse Offering Almost 1,500 Sq Ft Of Living Space In One Of Ajax's Most Desirable Neighborhoods. Built By Sundial Homes, The Cardinal Model Is An Excellent Choice For First-Time Buyers, Growing Families, Or Anyone Seeking Comfort And Convenience With No Maintenance Fees. Step Inside To Find Hardwood Floors, Pot Lights, And Ceramic Finishes That Add A Modern Touch Throughout. The Bright, Open-Concept Kitchen Is Equipped With Stainless Steel Appliances And Walks Out To Both A Deck And A Front Porch -- Perfect For Entertaining Or Relaxing. Enjoy The Ease Of Direct Garage Access And A Functional Layout Designed For Everyday Living. Upstairs, The Spacious Bedrooms Provide Plenty Of Room For The Family, Including A Primary Suite With An Ensuite Bath And Generous Closet Space. This Home Is Spotless, Bright, And Completely Move-In Ready. This Property Is Located In A Prime Location Walking Distance To An Elementary School, Public Transit, Audley Recreation Centre, Library, And Gym. Just minutes To Highway 401, Parks, Playgrounds, Costco, Shopping, And Major Retailers. This Community Offers The Perfect Blend Of Suburban Charm And City Convenience. Don't Miss Your Chance To Own A Home That Truly Checks All The Boxes! (id:61476)


