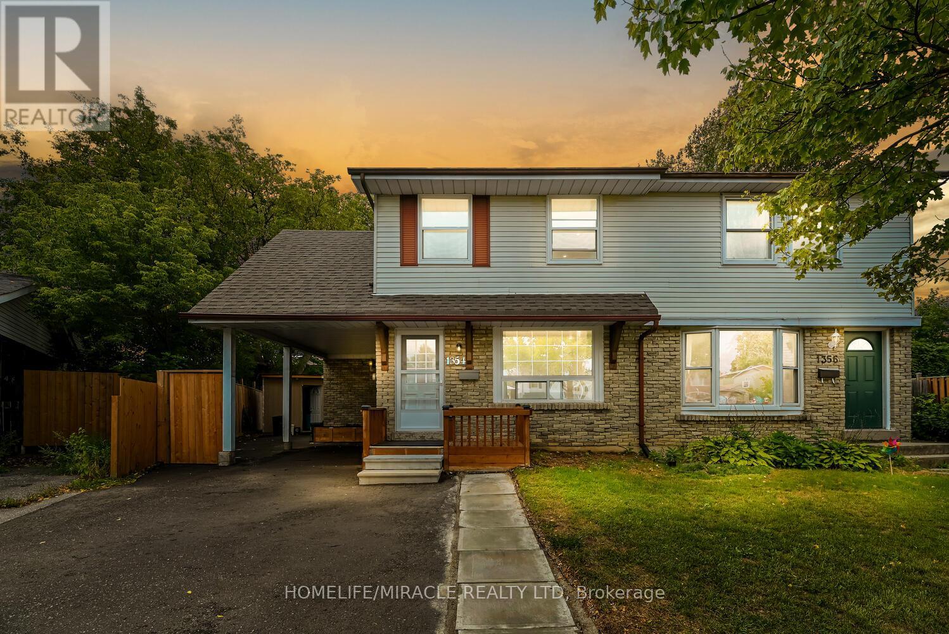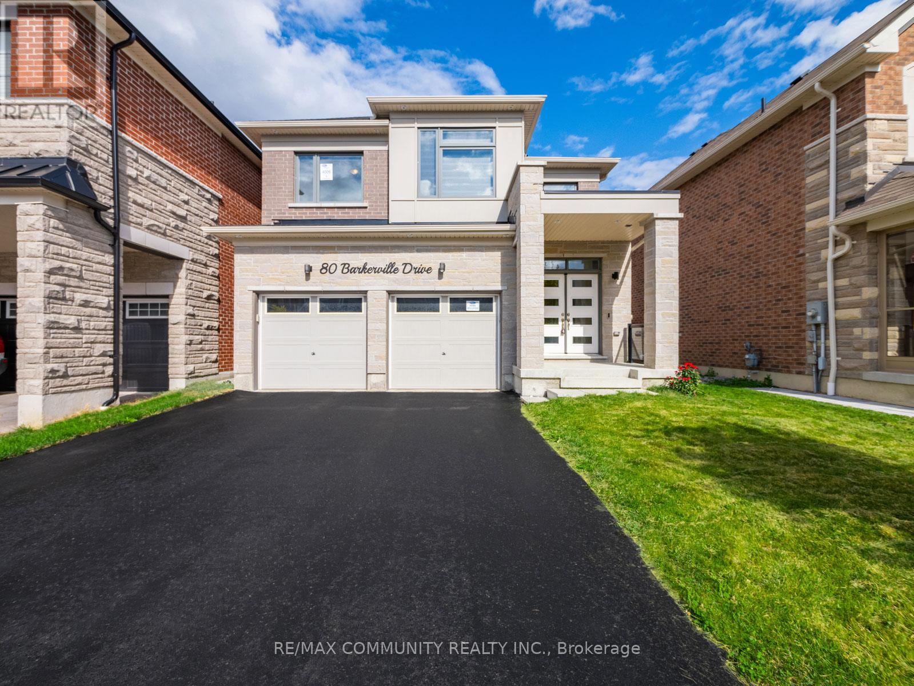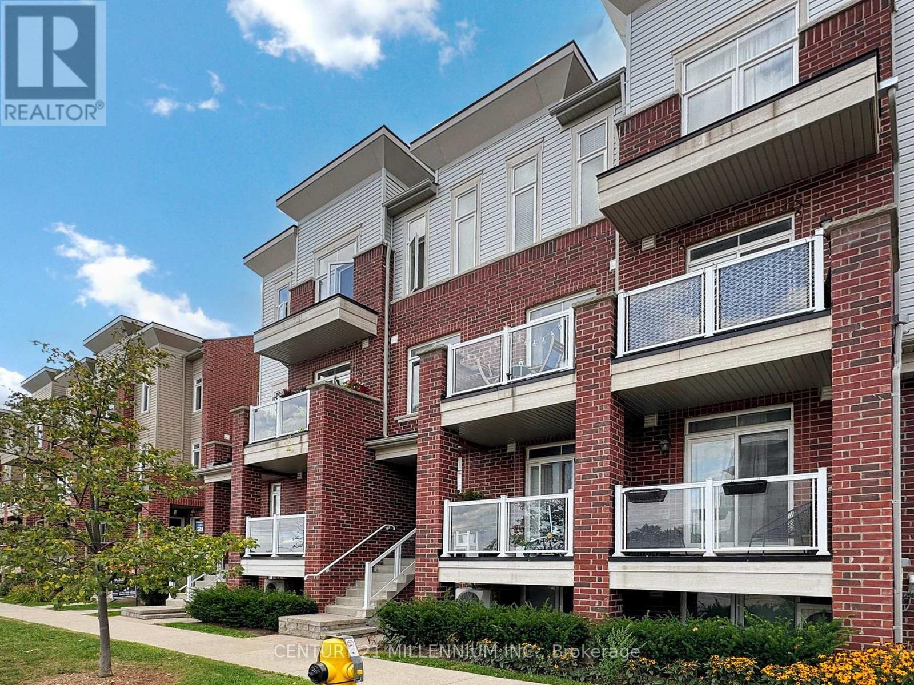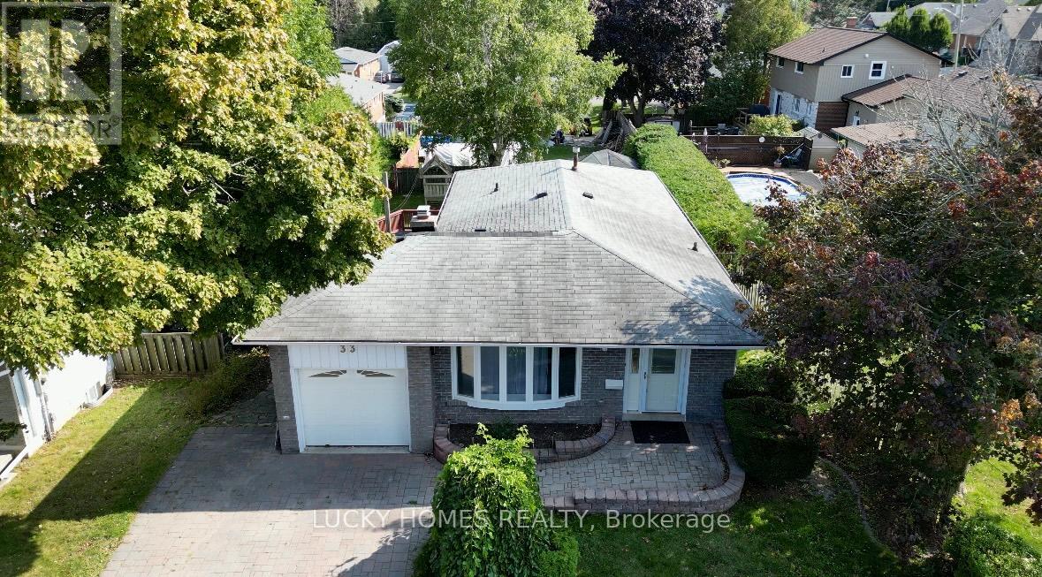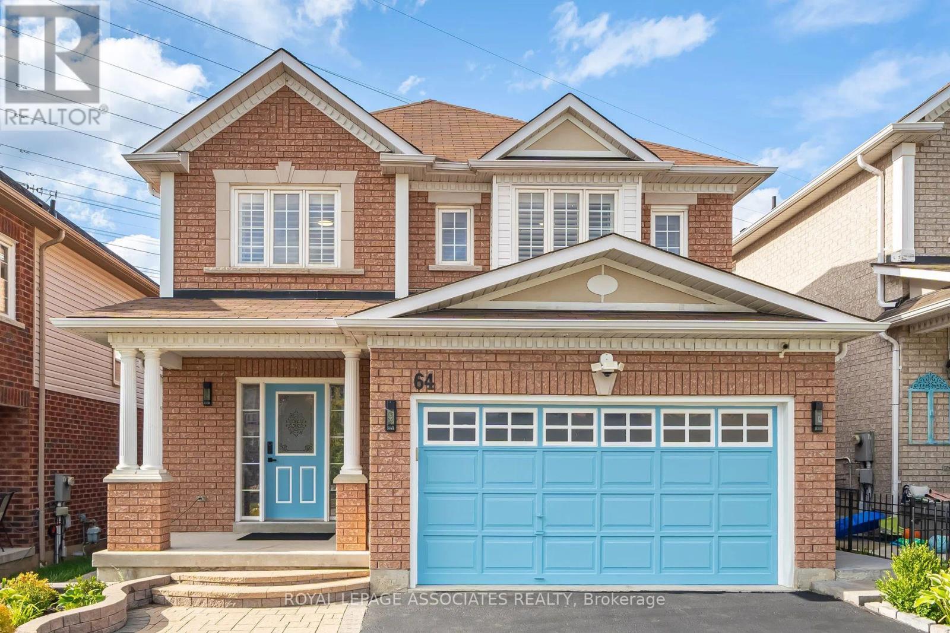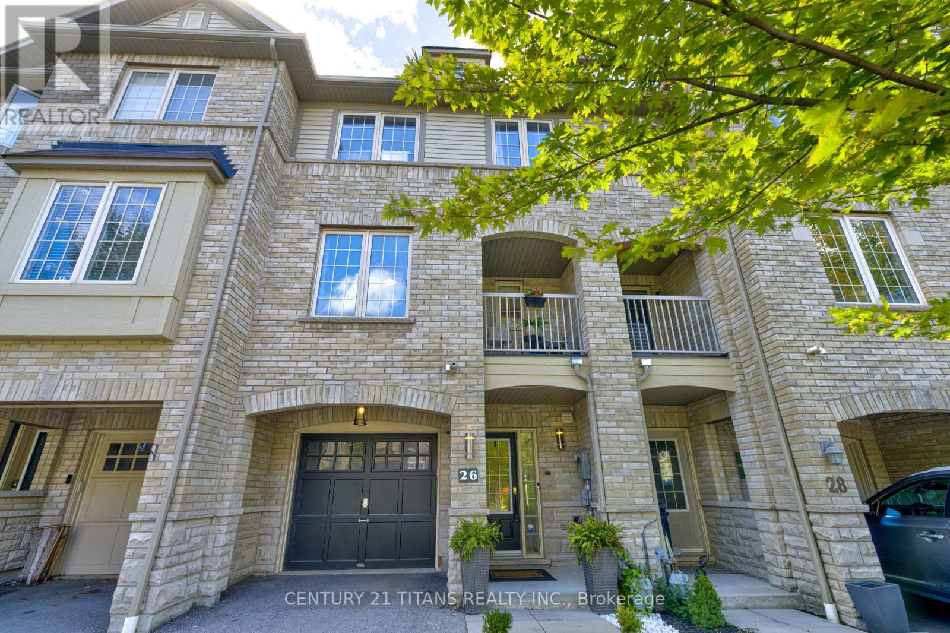1354 Orlando Court
Oshawa, Ontario
Welcome to this beautifully updated 4-bedroom, 3-bathroom semi-detached home nestled in a quiet, child-safe cul-de-sac in highly desirable North Oshawa, just steps from Durham College and Ontario Tech University. Perfect for first-time buyers or investors, this sun-filled home offers a functional layout with a bright living room, separate dining area, and an updated kitchen all enhanced by large windows and an abundance of natural light throughout. A rare main floor primary bedroom with a full washroom offers potential for rental income or a comfortable in-law suite. Upstairs, you'll find three more spacious bedrooms including a second primary with its own ensuite. The finished basement expands your living space with a large rec room, 3-piece bathroom, and laundry area. Recent upgrades include a new roof (2023), new driveway (2024), and updated flooring in the kitchen and basement (2024) with no carpet in the entire home for easy maintenance. The private backyard is perfect for relaxing or entertaining, featuring a new gazebo, full fencing, and a garden shed for added storage. Surrounded by parks, schools, plazas, transit, and just minutes to major highways, this home offers the perfect balance of space, comfort, and convenience in a vibrant, family-friendly neighborhood. A truly turn-key opportunity with endless potential dont miss out! (id:61476)
76 Merchants Avenue
Whitby, Ontario
Absolutely Stunning Family Home In Sought-After Williamsburg Neighbourhood! This Stylish Detached Home Captures Everyone's Eye Plus Just Steps From Williamsburg Public School And Medland Park, Perfect For Quality Family Time. The Style Of The Home Blends Timeless Charm With Everyday Functionality, Starting With Gleaming Hardwood Floors And A Combined Living And Dining Area Enhanced By Elegant Wainscoting. The Family Room Is A True Highlight, Featuring Soaring Cathedral Ceilings, Skylights That Flood The Space With Natural Light, And A Cozy Fireplace For Relaxing Evenings. The Modern Kitchen Is Both Beautiful And Practical, Complete With Stainless Steel Appliances, Granite Countertops, And A Beautiful Backsplash. Upstairs, You'll Find Spacious Bedrooms, Including A Primary Bedroom With A 4-Piece Ensuite, While The Remaining Bedrooms Are Bright And Well-Appointed With Windows And Ample Closet Space. One Of The Best Features Is The Convenient Second-Floor Laundry Room No More Hauling Laundry Up And Down The Stairs! Step Outside To A Fully Fenced Backyard, Ideal For Entertaining And Privacy. This Home Is Perfect For Families Or Anyone Seeking Comfort And Convenience. Located Minutes From Highways 407 &401, Medland Park, Great Schools, And All Major Amenities Including Walmart, Home Depot, No Frills, And More Everything You Need Is Close By. Don't Miss This Incredible Opportunity To Own A Truly Special Home In Williamsburg! ** This is a linked property.** (id:61476)
80 Barkerville Drive
Whitby, Ontario
Premium Lot - Backs onto a Ravine & No Sidewalk in Front***Only 4 Years Old***Soaring 9ft Ceiling on Main Floor***Eat-in Kitchen w/ All Stainless Steel Appliances & Walk-out To Extended Wooden Deck w/ Gas Line for BBQ***Kitchen Has Extensive Cabinetry & Chefs Desk***Incredible Coffered Ceiling in Great Room w/ Custom Lighting***Primary Bedroom Overlooks Ravine & Features a 5pc Ensuite (Including Soaker Tub) & Walk-in Closet***3 Additional Spacious Bedrooms - All With Large Windows for Ample Natural Light***Extra 5pc Washroom on 2nd Floor***Access to Garage from Inside***Exterior Pot Lights***Rough-in For Washroom & 3 Large Windows In The Untouched Basement***New School Currently Being Built Steps Away (Kindergarten to Grade 8)***Walking Distance to Whitby Health Centre***Built By Mattamy Homes***Tarion Warranty is Transferable*** (id:61476)
135 Calais Street
Whitby, Ontario
Welcome to 135 Calais Street, a charming 3-bedroom, 2-bath detached home nestled in Whitby's highly sought-after Lynde Creek Community. Backing directly onto a park, this property offers privacy, green space, and a peaceful backdrop perfect for families and nature lovers alike. Inside, the home features a functional layout with a separate entrance, creating potential or an in-law suite or rental opportunity, while the property is in largely original condition and could use a little TLC, it provides a fantastic canvas for buyers looking to add their personal touch and unlock its full potential. (id:61476)
2578 William Jackson Drive
Pickering, Ontario
Don't miss this beautiful modern 2 Bedroom condo townhouse. This unit comes with a rare private garage and driveway. Bright open concept living and dining area with 9ft ceilings. The kitchen is upgraded with granite countertops, undermount sink, pulldown faucet, ceramic backsplash, stainless steel appliances, and plenty of cabinets. The breakfast bar provides extra seating and for entertaining. The balcony is perfect for relaxing and enjoying the outdoors. The upper level offers 2 bright bedrooms with vaulted ceilings, lots of storage and large windows. A well-appointed 4-piece bathroom and a dedicated laundry room complete this level, ensuring practicality and ease for daily living. Fantastic location with easy quick access to highways 401/407, and Pickering GO station. Family friendly neighbourhood. Steps to the new medical centre and golf course. Nearby shopping, dining, groceries, Costco, and more. Also just minutes away from the natural beauty of Frenchman's Bay. Imagine morning strolls or invigorating hikes along scenic trails, picnics by the water, or enjoying the abundance of recreational activities. This prime location offers unparalleled opportunities for outdoor enthusiasts and families alike. Don't miss your chance to own a piece of this desirable Pickering community. Just move in and enjoy! (id:61476)
1002 Mccullough Drive
Whitby, Ontario
This Whitby bungalow makes life simple. Freshly painted with new windows and Vinly plank floors, its move-in ready without the to-do list.Inside, you'll find three bedrooms on the main level plus an additional room downstairs, use it as a guest space, hobby room, or office. The single bath keeps things practical, and the layout flows easily for day-to-day living.Out back, a large yard stretches wide open, with a deck and front porch that invite you outside. Whether you're gardening, sitting with your morning coffee, or letting the grand kids run around, theres space to enjoy.Tucked on a quiet street near downtown, you're close to shops, restaurants, and everyday amenities, so errands dont feel like a chore.If you're looking to downsize into something manageable, or want a solid home in the heart of Whitby with room to make it your own, this ones worth a look. Close to 401,412 and walking distance to the GO station. Just minutes from Downtown Whitby where you will find all the amenities you may need. (id:61476)
33 Vanstone Court
Clarington, Ontario
Located in the heart of Bowmanville, this 3-bedroom bungalow with an additional 2-bedroom basement offers the perfect blend of comfort, accessibility, and versatility. The main floor welcomes you with a bright, spacious eat-in kitchen featuring multiple windows, a large living room with a beautiful bay window, well-placed bedrooms tucked away for privacy, and a 3-piece washroom. The basement, with its own private entrance, provides extra living space with 2 generous bedrooms, a 3-piece bathroom, a sun-filled living area, an eat-in kitchen, and in-unit laundry designed to feel like main-floor living. This home also features wheelchair drive for easy entry through the main door, making it convenient for all family members and guests. Outside, the fully fenced backyard is ideal for entertaining, complete with a large deck, extensive interlocking, and garage access through the rear. Just steps from Garnett Rickard Community Centre, Bowmanville Valleys Trails, Soper Creek, top-rated schools, and parks, this bright and versatile home is an excellent choice for families or those looking for extra living space in a prime location! (id:61476)
231 Medina Court
Oshawa, Ontario
Welcome to 231 Medina Crt, Oshawa! This charming raised semi-detached bungalow is nestled in the sought-after Lakeview community of Durham, offering comfort, space, and convenience for families and investors alike. Featuring 3 spacious bedrooms, 2 full bathrooms, and a functional kitchen, this home boasts a versatile layout with 5+4 rooms, ideal for both living and entertaining. The bright, open concept living and dining area is filled with natural light, while the lower level offers additional living space that can be customized to your needs perfect for a recreation room, home office, or in-law setup. Step outside to your stunning oversized backyard, with No Rear Neighbors back of the backyard, walking distance to the school and Public Transit near by, an ideal retreat for summer gatherings, gardening, or simply relaxing in a private outdoor oasis. With 3-car parking, this property ensures both convenience and functionality for busy households. Situated within walking distance to schools and public transit, and just minutes from parks, shopping, and Hwy 401, this home offers a peaceful neighborhood feel with easy access to all amenities. Roof (2020), Owned Hot Water Tank (2022) (id:61476)
22 Morrison Crescent
Whitby, Ontario
Welcome To 22 Morrison Crescent, A Sprawling 2,546 Sq Ft Corner Executive Townhome In One Of WhitbyS Most Desirable Communities. This Premium End-Unit Location Provides Panoramic Views & An Abundance Of Natural Light. The Property Offers Parking For 3 Cars Across The Driveway & Garage, With The Added Convenience Of No Sidewalk To Maintain. This Exceptional Residence Has Been Upgraded To Include A Rare Fourth Bedroom With Its Own Private Ensuite, Perfect For Multi-Generational Living. Your First Impression Is A Welcoming, Expansive Covered Porch With A High Ceiling, Leading To An Oversized 8-Foot Front Door. Step Inside Onto Beautiful Oak Flooring & Be Greeted By Soaring 9-Foot Ceilings That Create An Open, Airy Atmosphere Throughout The Main Level. The Heart Of The Home Is The Open-Concept Great Room, Filled With Big & Bright Windows & Centered Around A Cozy Fireplace. This Space Flows Seamlessly Into The Gourmet Kitchen, A Chef'S Dream Featuring A Large Island Perfect For Entertaining. The Kitchen Is Beautifully Appointed With Quartz Countertops & Upgraded, Extended-Height Cabinetry. From The Main Living Area, A Sliding Door Provides A Walk-Out To The Rear Deck. Upstairs, The Spacious & Bright Master Bedroom Is A True Retreat, Enhanced With Elegant Coffered Ceilings, Durable Vinyl Flooring, & A Private Walkout To A Balcony. Enjoy Spa-Like Luxury In The 5-Piece Ensuite, Complete With A Freestanding Soaker Tub & A Separate Glass Shower. In Addition To The Other Bedrooms, This Level Includes A Quiet Study Place, Perfect For A Home Office Or Reading Area. This Home Is Also Equipped With Modern Conveniences, Including A 200-Amp Electrical Service, Central Air Conditioning, Central Vac, & A Smart Home Setup. Located In A Prime Neighbourhood, You Are Minutes From The Luxurious ThermëA Spa Village & Have Quick Access To Hwy 412 For Effortless Commuting. This Is A Unique Opportunity To Own A Thoughtfully Upgraded Home That Perfectly Blends Luxury, Space, & Modern Living. (id:61476)
64 Atherton Avenue N
Ajax, Ontario
LOCATION!! LOCATION!! This beautiful All Brick Home is Situated in High Demand Family Friendly Community of Northwest Ajax by John Boddy Homes, Double Garage, Double Door Entrance, 2400+ sq, Open Concept, H/Wood Floor On Main and Second Floor, Kitchen has Granite Counters & Top Line S/S app. Fabulous Finishes, Spacious Bedrooms, Finish Basement with One Room, Bath, Setup for Kitchen or Bar Setup, Pot Lights, Rest Space fully Open Basement with Many Upgrades. Possible to Make Sep Entrance for Rental Income (id:61476)
140 Mary Street N
Oshawa, Ontario
Investors Take Note! 140 Mary Street North is a 12 year old, legal purpose-built triplex. Over $70k income potential! A property like this is a very rare find! Situated in the desirable O'Neill area of Oshawa close to schools, parks, transit, Costco, Lakeridge Health Oshawa, and walking distance to downtown. All three units are very bright and spacious with two large bedrooms, a full bathroom, open concept kitchen with centre island, and separate living and dining rooms. Each unit has its own private laundry, individual furnace, central air (Units 2 & 3), and owned hot water tank. The units are almost identical in layout. There is an abundance of cupboard and counter space in the kitchens, plus a pantry. All units have plenty of storage with a front hall closet plus large bedroom closets. Unit 1 (lower level) is home to the water room and master electric on/off switches. Three gas and three hydro meters - Landlord only pays the water! Each unit has its own electrical panel inside the unit for easy access when necessary. Unit 2 new central air 2019 (Lennox), Unit 3 new air conditioner June 2025 (Keeprite), Unit 3 new furnace 2023 . This property is ideal for an investor but could also work for someone looking to live in one unit and rent the others. Excellent and co-operative tenants in Unit 1 while the other two units are ready for you to choose your own tenants or move in yourself! All three units in this legal triplex present beautifully and have the same open, highly functional layout - come see for yourself! (id:61476)
26 Pendrill Way
Ajax, Ontario
Welcome to 26 Pendrill Way in Northeast Ajax. Enjoy the freedom of owning a freehold property!! This Freehold Townhome (NO MAINTENANCE FEES NO POTL FEES) features 2 Bed + 1.5 Bath, stone/brick exterior with a functional open concept floor plan. Step into the main level featuring a bright & spacious eat In kitchen with breakfast bar that flows seamlessly into the large living room/dining room area with a walk out to the patio. Ideal for first time buyers, young professionals or down sizers. 2nd Level features large primary bedroom with semi-ensuite bathroom and oversized walk-in closet. Nice sized second bedroom with large window. Freshly painted throughout. Built-in shelves and office nook. Entrance to home from attached garage. Easily Park 2 Cars . Don't miss out on this great home in the ideal location in a family friendly neighbourhood! Highly rated Voila Desmond School and neighbourhood parks just steps away. Transit, 401 & 407 highways, Costco, restaurants, banks & grocery stores all In close proximity. (id:61476)


