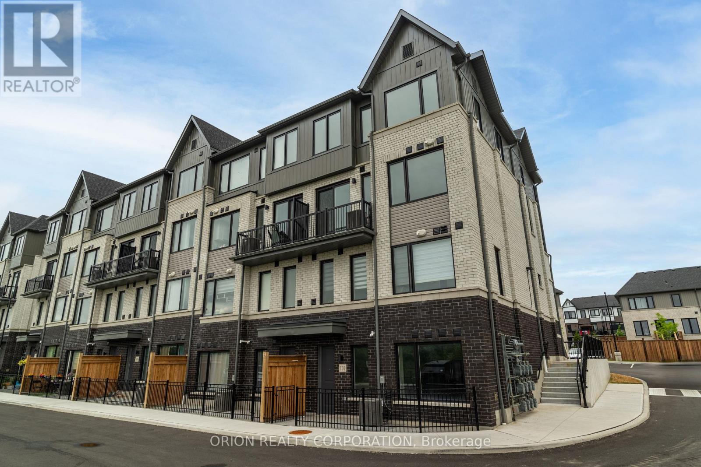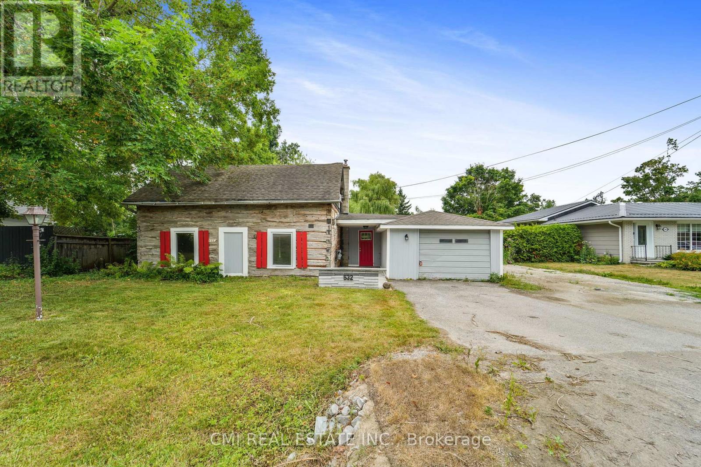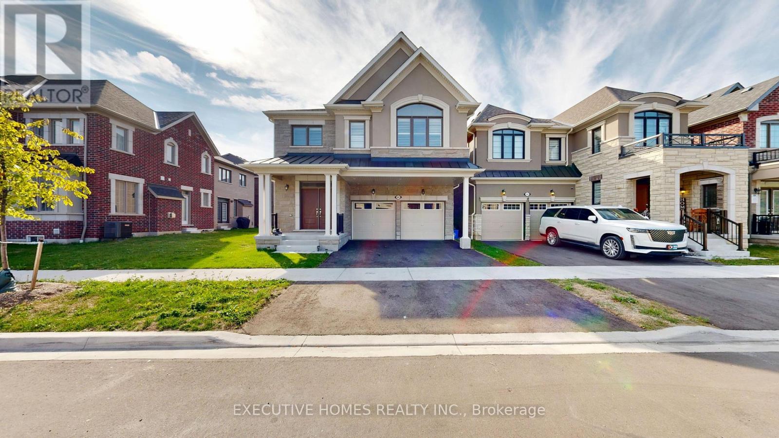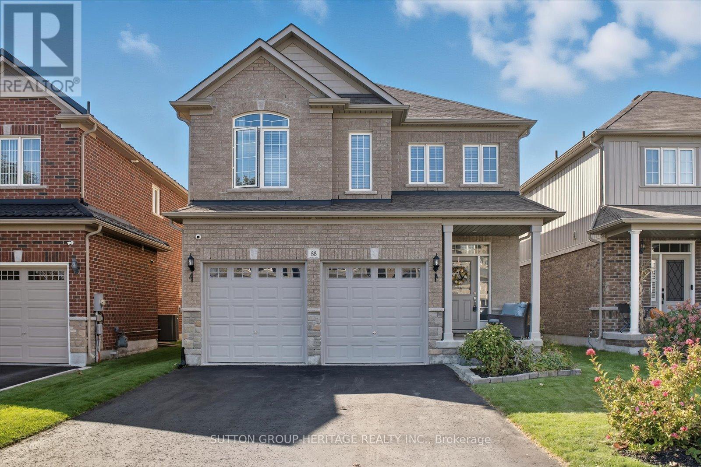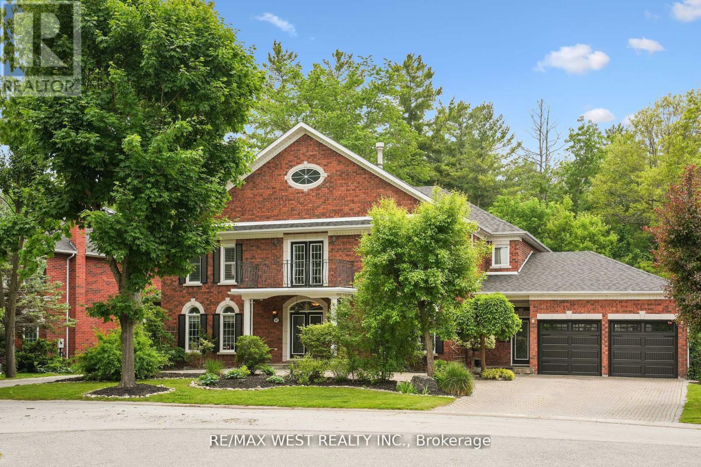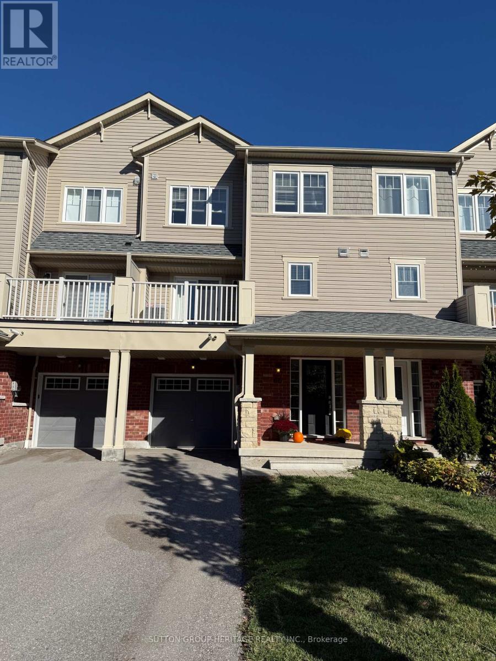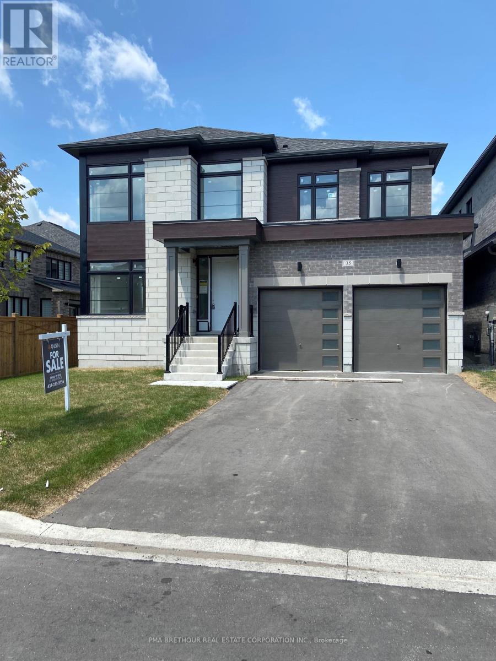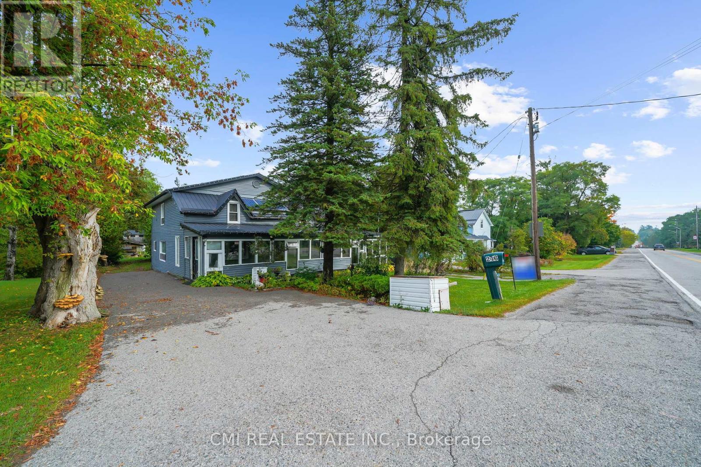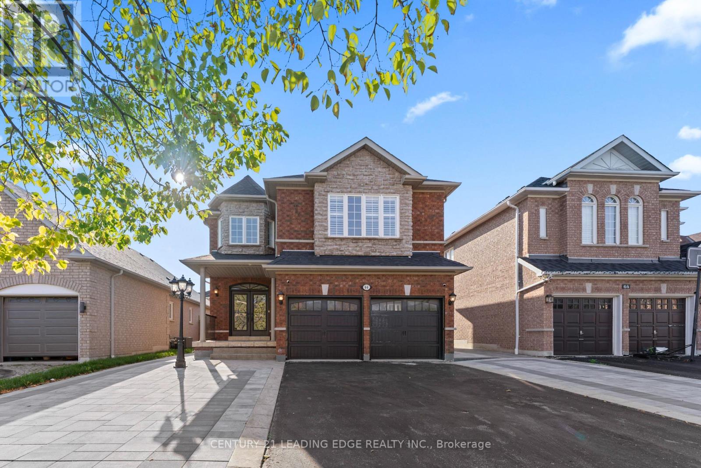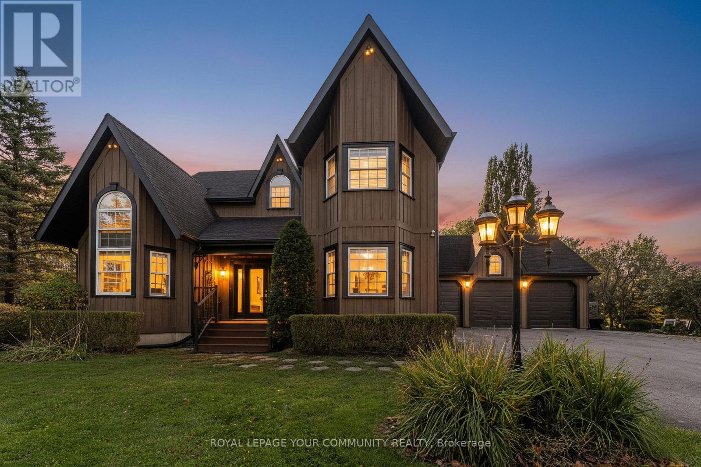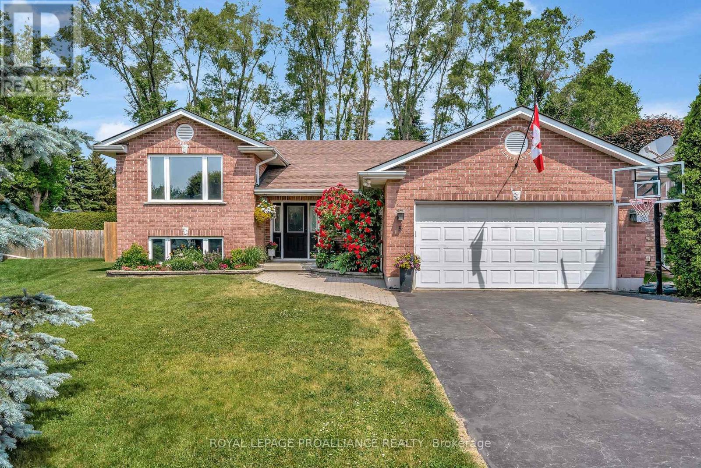101 - 160 Densmore Road
Cobourg, Ontario
One level, bungalow style living. Attention first-time home buyers-you may also be eligible for the new First-Time Home Buyers' 5% GST Rebate, making this the perfect time to step into homeownership! **Welcome to this stunning brand new, never-lived-in urban stacked condotownhome unit built by the award-winning Marshall Homes. Offering true bungalow-style living with no stairs, this bright and spacious corner unit is flooded with natural light thanks to extra windows and an open-concept design. Featuring 2 generous bedrooms, 2 full bathrooms, in-suite laundry, a large great room, and spacious patio, this home is ideal for comfortable everyday living and easy entertaining. Enjoy the convenience of included parking and the peace of mind that comes with the Tarion New Home Warranty. Move-in ready in just 30 days, this is a rare opportunity to own a stylish, low-maintenance home in one of Cobourg's most desirable neighbourhoods. Located close to all of Cobourg's top amenities-shopping, dining, parks, schools, and the waterfront-this unit offers the perfect blend of urban convenience and community charm. . Whether you're starting out, downsizing, or investing, this turnkey property offers unbeatable value in a thriving, family-friendly area. Don't miss your chance to be the first to call this beautiful place home!** (id:61476)
532 James Street
Brock, Ontario
Welcome to a piece of history in the charming town of Beaverton! This cozy, one-and-a-half-story century log home offers country-style living without sacrificing convenience. Step inside to find a spacious living room and a separate dining room, perfect for entertaining. The main floor features two bedrooms, a versatile den attached to the garage, and a three-piece bathroom. Upstairs, the private master bedroom is a true retreat, complete with a four-piece ensuite. Outside, you'll discover a large, private backyard with a storage room a perfect oasis for relaxation. Located just minutes from the Beaverton harbour, Cedar beach, and the shores of Lake Simcoe, you're never far from shopping and amenities. This is your chance to embrace a unique lifestyle! (id:61476)
2885 Foxden Square
Pickering, Ontario
A True Showstopper!! This Stunning, Brand-New 5-Bedroom, 4-Bathroom, 2780 Sq ft Home Is Perfectly Situated In The Highly Desirable And Family-Friendly Mulberry Community. From The Welcoming Front Porch, Step Into A Spacious Foyer With A Powder Room That Leads Into An Open-Concept Living Area. The Modern Kitchen, Complete With A Breakfast Bar, Seamlessly Transitions Into A Stylish Dining Room Ideal For Enjoying A Coffee Or Sharing A Meal. The Expansive Great Room Offers The Perfect Space For Modern Living, With A Cozy Gas Fireplace Adding A Touch Of Warmth And Elegance. Upstairs, The Convenience Of A Laundry Room Is Located Near The Main Bathroom & Bedrooms 2,3,4 & 5. The Private Primary Bedroom Boasts A Walk-In ClosetAnd A Luxurious Ensuite. Bedrooms 2 & 3 Share A 3-Piece Jack & Jill Bathroom, While Bedrooms 4 & 5 Share The Main Bathroom. A Beautiful Oak Staircase Adds Sophistication To The Home's Design Ground floor ceiling is 10 ft California shutters through out. The Basement Features A Separate Entrance. Located Close To Schools, And Major Hwys-401/407/412 (id:61476)
88 Roy Nichols Drive
Clarington, Ontario
The One You Have Been Waiting For! Stunning All Brick Halminen-Built 2645Sqft 2-Story Home In Robinson Ridge - An Enclave of Executive Homes in South Courtice. Beautiful Open Concept Design With 9 Foot Ceilings, Formal Dining And Living Rooms With New Hardwood Flooring and Aria Flush Venting. Stunning Family Sized Kitchen With Quartz Counters Large Breakfast Bar, Pendant Lighting And Extended Cabinetry. Cozy Family Room With Gas Fireplace and Mounted TV. Second Floor Features a HUGE Master Bedroom complete with Walk-in Closet, Spa Like Bath with Framelss Glass Shower. Second Bedroom Boasts Cathedral Ceiling and Walk In Closet. Lastly the Second Floor Boasts a Large Media Loft Perfect for the Teenager TV/Gaming Space. Handy Main Floor Mud Room with Laundry and Garage Entrance - Ideal for Backpacks! Double Garage With Indoor Access, Huge Private Drive With 4 Car Parking and NO SIDEWALK. Premium Lot Facing the Park With Extensive Landscaping, Hot Tub And Custom Fence. Too Many Upgrades To List: California Shutters, Pot Lighting, Upgraded Hardwood Flooring, All Brick And Stone Construction, In Home Speaker System and a Gorgeous Curb Appeal - A Show Stopper! Built In 2015 by Award Winning Halminen Homes. Walk to Great Schools, Short Drive to Shopping/401/Free 407 via the 418 and More. (id:61476)
81 Woodview Drive
Pickering, Ontario
Stunning Custom-Built Estate Home In Pickerings Prestigious Tall Trees Community! Backing Onto The Rouge River, This Luxurious Ravine Lot Offers A Private In-Ground, Salt Water Pool, Landscaped Grounds, And A 3-Car, Tandem, Gas-Heated Garage With 3 vehicle lifts (Can Be Included). Inside, You'll Find A Grand Foyer With Solid Wood Spiral Stairs, Sunken Living Room With Crown Molding, Two Cozy Family Rooms (One With Built-In Dolby Atmos ready Speakers & Double-Sided Gas Fireplace), And A Gourmet Eat-In Kitchen With Premium Wolf Stove. Main Floor Alternate Primary Bedroom With Full Bath, Perfect For Guests Or In-Laws! Upstairs Features A Sunlit Loft And 4 Spacious Bedrooms, Three With Ensuite Baths. Major Updates: Roof with leaf guard (2021), 2 Furnaces (2024), 2 Water Heaters- owned (2018), 2 A/Cs (2020), Garage Doors (2025), Pool Heater(2020) Pool Pump(2019).Garage Heater (2023), Wolf Stove (2018), Bosch Dishwasher(2018). Crescent Driveway, Close To Top Schools, Parks, Shopping, And Just 30 Mins To Downtown. A Rare Blend Of Elegance, Functionality & Location! (id:61476)
66 Tabaret Crescent
Oshawa, Ontario
Spotless and Move in ready! Sunfilled South Facing FREEHOLD Townhome in Premium Location. Steps to Ontario Tech U and Durham College. Steps to Shopping, Restaurants, Parks and Schools. Quick access to 407(now free from Brock to 35/115). Only 10 years old, clean and modern. Driveway Parking for 2 cars plus one in garage. Inside access to Garage. Large Living Dining Room with sliding glass walkout to Balcony overlooking front yard. Energy efficient home with Tankless Hot Water system, HRV unit and drain water heat recovery system. (id:61476)
35 Brabin Circle
Whitby, Ontario
New Home, now available for purchase directly from Andrin Homes. Elevation "C" give a clean modern exterior. This detached, freehold Catalina model features 4 bedrooms /w 3.5 baths. Hardwood floors on main. All bedroom with access to bath. Full TARION Warranty. 9' main floor ceilings. Open for viewing during our office hours! (id:61476)
246 Regional 8 Road
Uxbridge, Ontario
Welcome home to this sprawling 2300+sq ft two-story detached residence offering the best of country-style living in Uxbridge's desirable Siloam community. This massive home is designed for entertaining and relaxation, featuring a large living room, formal dining room, and a cozy family room. Enjoy the outdoors indoors with two sunrooms! The second floor boasts three spacious bedrooms. The finished basement offers fantastic in-law or income potential with two additional bedrooms, a full kitchen, a large living area, and a full bathroom. Step outside to your private oasis a backyard featuring a large deck perfect for summer enjoyment and family get-togethers. Conveniently located near the highway, several golf clubs, and just minutes from Uxbridge town. Don't miss this incredible opportunity to own a truly expansive property! (id:61476)
66 Chatterson Street
Whitby, Ontario
Total professional renovation with top of the line finishes! Open concept layout, Detached brick & stone 4 bedroom, 4 washroom family home with separate entrance to basement apartment. All new hardwood throughout entire property, Carpet Free! Brand new kitchen main floor and basement! Crown moulding, pot lights, and California shutters throughout. Kitchen with quartz counters, beautiful backsplash, All New Appliances - Built-in oven, microwave and dishwasher, Cook top with hood fan on main floor. Downstairs Full open concept with gorgeous new kitchen quartz counter, backsplash, S/S Fridge, stove, B/I microwave and dishwasher. Pot lights, wall light sconces, closet and bullnose corners on walls and posts. Iron spindles on beautiful hardwood staircases. Main floor laundry front load whirlpool washer and dryer, plus stackable laundry for basement. Garage access to house, Double door front entry with wrought iron inserts, Triple head outdoor lamp post in front. Interlock and stamped concrete front and down both sides. Covered Gazebo on back patio. Roof 2020. Minutes to Darren Park Playground and splash pad. Great schools, parks, and recreational facilities. Easy access to shopping and transit options (id:61476)
508 - 936 Glen Street
Oshawa, Ontario
Calling all first time buyers and investors! This clean and bright 2 bedroom unit is on the top floor of a quiet, well-maintained building. Enjoy the southern view from the balcony. Spacious, open-concept living/dining room. Hardwood flooring in living room and bedrooms. The kitchen features custom oak and glass cabinetry, drawers, and appliance depth-countertops. Huge walk-in closet in the primary bedroom and large closet in the second bedroom. Top floor = no neighbours above! Low maintenance fees and property taxes. Recently upgraded heaters in all rooms. Easy to lease for investors. (id:61476)
1645 Acorn Lane
Pickering, Ontario
Welcome to 1645 Acorn Lane! Discover an extraordinary family residence on one of Claremont's most coveted streets. Nestled on approximately 3/4 of an acre (100 x 330 ft) in the picturesque hamlet of Claremont, this beautifully renovated home perfectly blends country serenity with modern luxury, just minutes from Pickering, Uxbridge, and Stouffville. This impressive property features roughly 3,000-3,500 sq ft of refined living space with 4+1 bedrooms and 4 bathrooms, offering ample room for family living or multi-generational needs. Inside, enjoy a gourmet kitchen designed for entertaining, bright and open principal rooms with high-end finishes, and a spacious primary retreat with a luxurious ensuite. Step outside to your private backyard ocasis, complete with an in-ground pool, mature landscaping, and breathtaking views of open fields and trees - the perfect setting for summer gatherings or quiet relaxation. A heated 3-car garage provides abundant space for vehicles and hobbies, while the extra-long driveway allows parking for up to 13 cars. This rare gem offers the ideal balance of modern living and country charm, combining privacy, space, and convenience in one of Pickering's most desirable rural communities. A must-see property for families seeking style, comfort, and tranquility. (id:61476)
8 Henderson Lane
Brighton, Ontario
Picture perfect 4 bed, 3 bath family home, a short walk to local schools and shopping, in a wonderful established neighbourhood in Brighton.With stylish finishes, a beautifully renovated kitchen and baths, great mudroom niche, primary ensuite bath, and a perfect kids-only lower level -with space for a 5th bedroom- this is the home your growing family has been looking for. Generous foyer, with garage access, leads up to a stylish and bright open concept living area centered around the large kitchen island with natural stone counters, tiled backsplash and farmhouse sink. Ample dining area, large enough for big family dinners, and a great living room create easy space for the whole family. Garden doors lead to the elevated deck and private, mature backyard. Step down to the stone patio- great spot for a hot tub- and enjoy the fully fenced easy to maintain back yard. 2 main floor bedrooms include a large primary suite with beautifully finished 3pc ensuite, and plenty of closet space. Second main floor bedroom is serviced by a nicely updated 4pc bath. Fully finished lower level includes 2 good size bedrooms with big on grade windows and a large 4pc bath. Great rec room with freestanding gas fireplace is the perfect spot for cozy movie nights and homework space.Little door under the stairs for a charming kids-only play space. Easily convert the storage room into an additional 5th bedroom. A separate laundry room completes the lower level. Enjoy a mature, quiet neighbourhood only steps to Brighton primary and high schools, and a short walk to groceries,shops and cafes in downtown Brighton. This easy to maintain, spacious and beautifully updated home is sure to make you Feel At Home on Henderson Lane. (id:61476)


