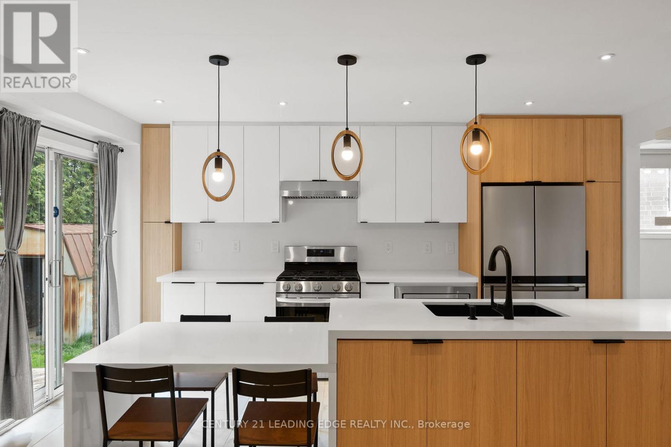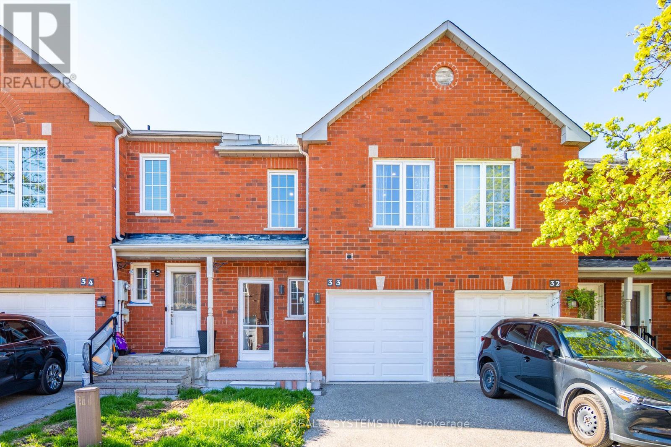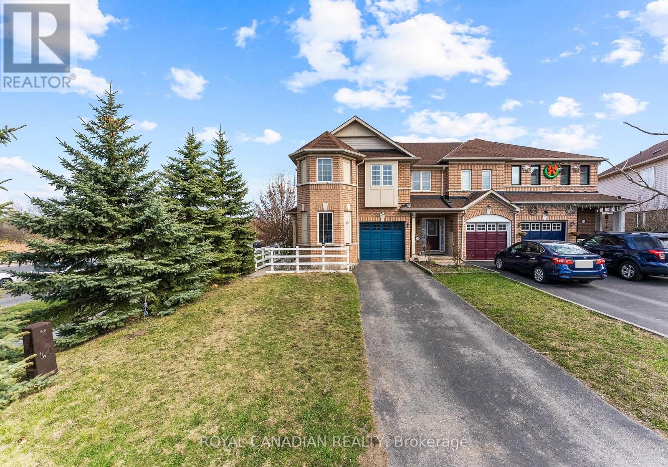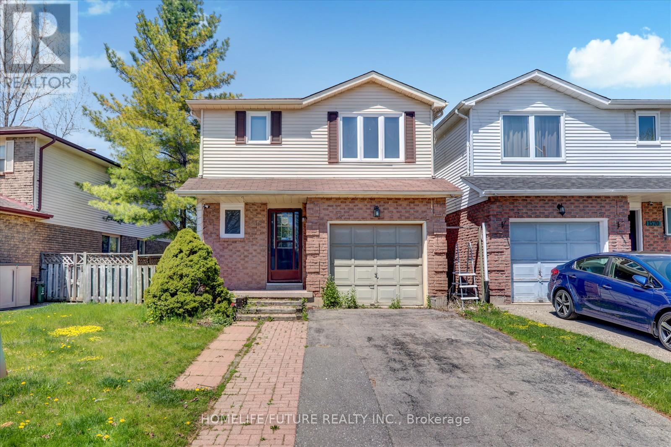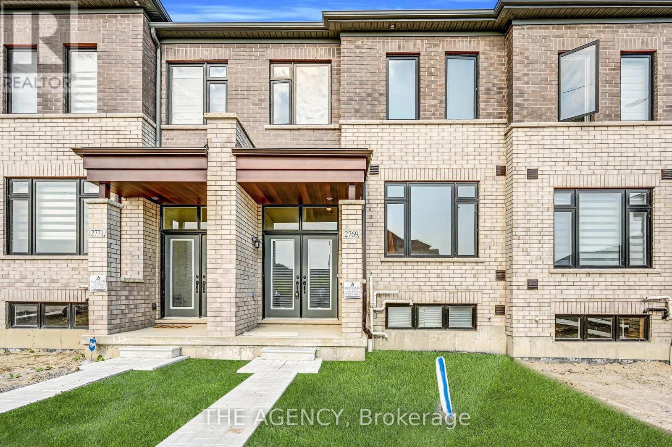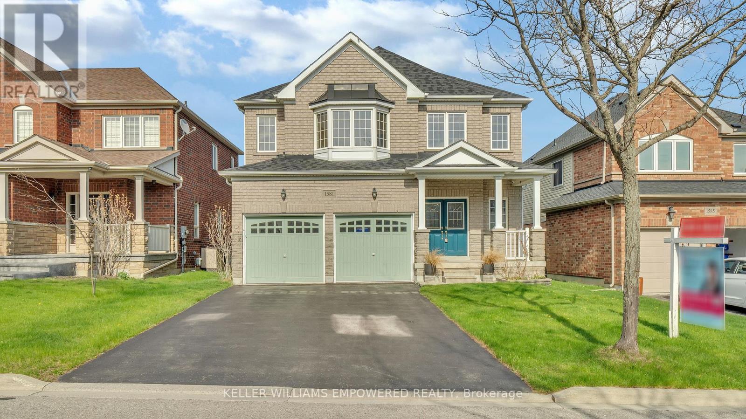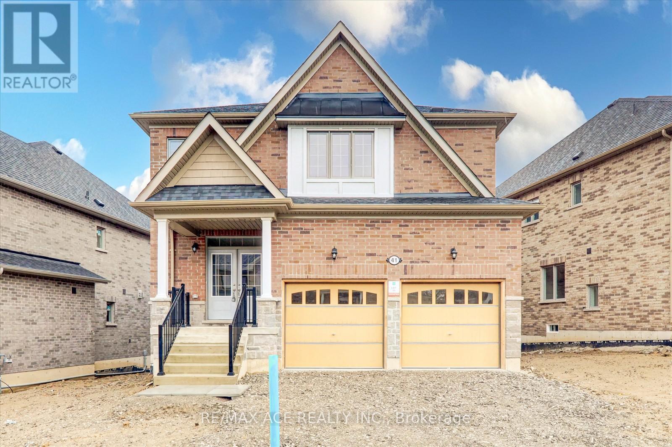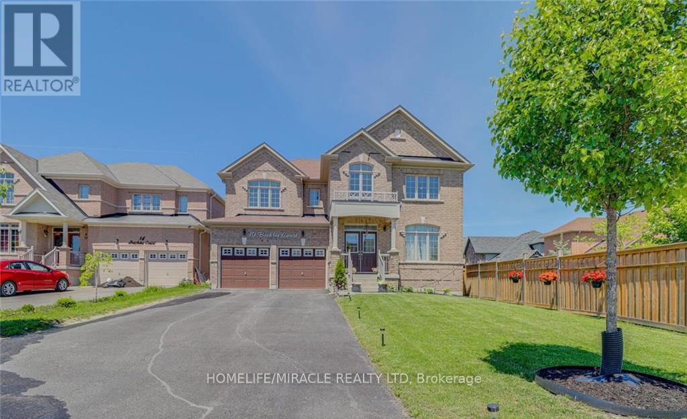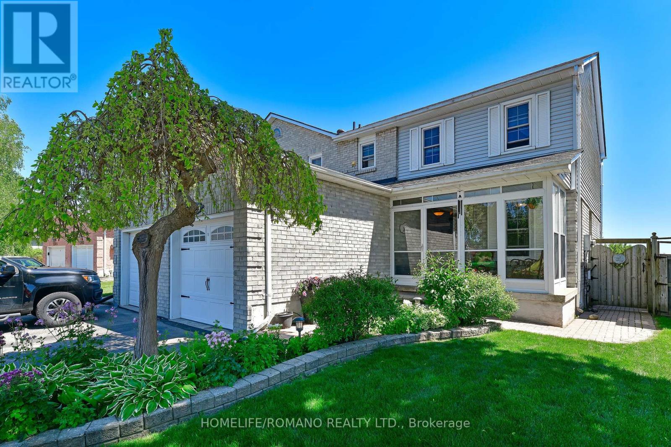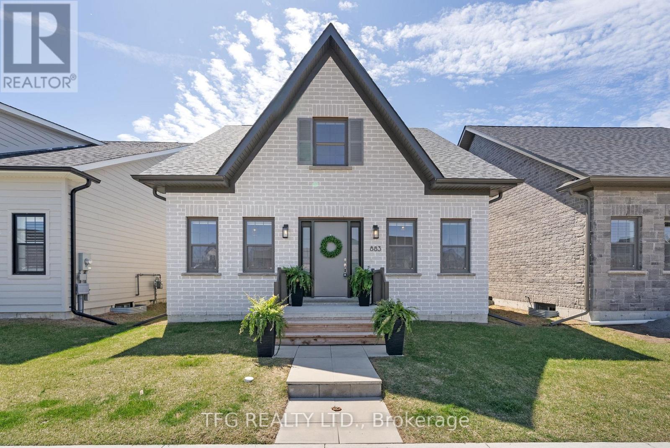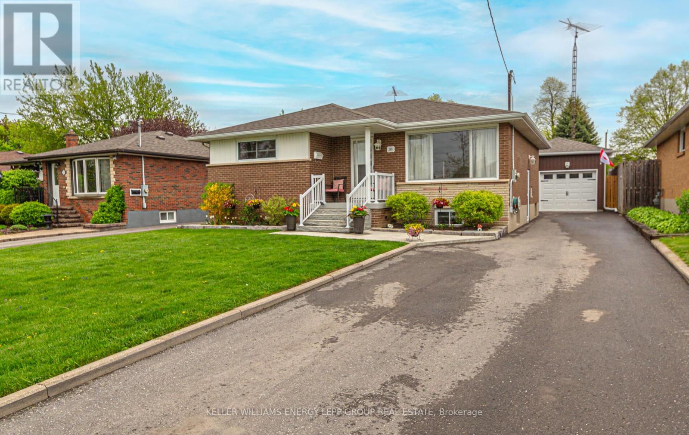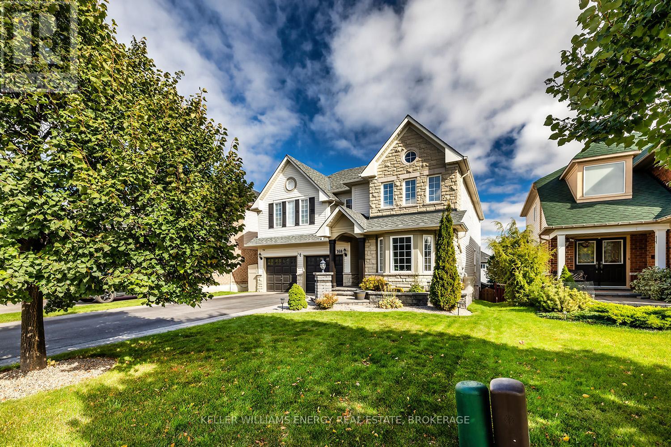13 Sylvia Court
Clarington, Ontario
You home search is over! Whether you're downsizing, upsizing, or just looking for your first home, this is the one for you. This beautiful and modern 3 Bedroom 3 Bath detached Home sits On A Quiet Cul-de-sac With No Neighbours behind. This Family Home was fully renovated from top to bottom in 2023. Featuring an Eat-In Kitchen with quartz countertops, newer appliances, and a waterfall kitchen island. Open Concept Living Room/Dining Area With Walk-Out To Deck, Family Room With Large Window on the 2nd level. Spacious Primary Bedroom With Walk-In Closet And fully upgraded Ensuite Bath. Unfinished basement offering tons of additional storage, just waiting for you to add your personal touch. Fully Fenced Yard with mature trees, backing onto park. Attached Single Car Garage And Large Driveway With No Sidewalk Parks, up to 4 additional Cars. Walk To Schools, Parks, Public Transit & To Charming Downtown Newcastle Village. (id:61476)
33 - 1995 Pine Grove Avenue
Pickering, Ontario
Exceptional, Extraordinary & Excellent are Just a few words to Present This Meticulously Kept 3 Bedroom 3 BathroomCondo-Townhome Boasting Over 1200 Sq Ft Of Above-Grade Living Area With A Practical & Spacious Layout Nestled In One of the Most Sought-After Pickering Neighborhoods. This One-of-a-kind TownHouse Is Freshly Painted & Features An Open Concept Living/Dining With Gleaming Floors, Pot Lights & Large Bedrooms Combined With A Modern Open Concept And Upgraded Kitchen Boasting Quartz Countertops, Stainless Steel Appliances, Backsplash, Upgraded Tiles, Undermount Sink & Lots Of Cabinet/Counter Space. Walk-Up The Professionally Finished Hardwood Staircase With Wrought Iron Pickets Which seamlessly blends Between The First and Second Floor And Brings You To The Cozy & Comfortable Bedrooms. Enter The Primary Bedroom, Which Not Only Offers A Full Ensuite Bath But Also A Massive Wall to Wall - Mirrored Closet, Offering Extensive Storage Options. This Overly Large Primary Bedroom Provides Great options For New or TO-BE Parents For Their Child's Crib/Play Space Within The Bedroom. Unlike Many Others, This Home Offers Practical Room Sizes for The 2nd & 3rd Bedrooms & Also Features Another Full- Bathroom On The 2nd Floor To Service Those Bedrooms On Its Own. Exceptionally, This Home is Carpet Free Above-Grade And Offers Desired Features Like Landscaped Entrance, A Finished Basement Which Can Be converted Into A REC room, A Gym, Workspace etc, Upgraded Bathrooms, A Sep & Enclosed Storage Area/COLD-ROOM, A Sep Laundry Area With A Laundry Sink, A Fenced Private Backyard + A Private Insulated Garage. Altogether, This Home Is Refreshingly Bright With Tons Of Natural Light & Contemporary Upgrades Making It One Of the Unique Homes With A Perfect Blend of Space, Style & Comfort. A Must See Home. (id:61476)
25 Brind-Sheridan Court
Ajax, Ontario
***Must Be Seen*** Fall in love with this beautifully upgraded corner-unit townhouse in the heart of Ajax the perfect blend of comfort, style, and unbeatable location. Just one minute from Highway 401 and steps to a bustling strip mall, this home is ideal for modern families and professionals. Step inside to discover a versatile main floor with an office/bedroom, three bright bedrooms upstairs, and a fully finished basement with a separate bedroom, full bath (renovated in 2022), and kitchenette perfect for guests, in-laws, or rental potential. Pot Lights on Main Floor, Basement and Outside. Sitting proudly on a premium corner lot, the backyard is larger than most and fully interlocked (2023) offering a private, low-maintenance escape with no lawn to mow. Every inch of this home has been thoughtfully upgraded: a brand-new furnace, AC, and humidifier system (2022) controlled by a sleek Ecobee thermostat; a fully owned water heater (2022); and a EV charger (installed 2021) for EV convenience. The modern kitchen features a brand-new dishwasher (2024), while the entire home was freshly painted in April 2025 for a crisp, move-in-ready feel. Enjoy the added peace of mind from roofing, attic, and basement sealing upgrades completed in 2022, plus professional duct cleaning (2024). This rare corner gem truly checks all the boxes move-in ready, full of upgrades, and in a location that simply cant be beat. (id:61476)
854 Antonio Street
Pickering, Ontario
Rare To Find Bungalow In A Fantastic Location! This Home Has Everything You Need , Located just Minutes From The Lake In A High Demand Neighborhood. Walking Distance To Trails, The Beach,School, And Only Minutes To Go Station, Pickering Town Centre & Highway 401.This property boasts one of the largest pie-shaped lots on the street, offering plenty of space for outdoor activities and entertaining. Take a dip in the in ground pool, relax in the hot tub, or enjoy the deck surrounded by mature trees, providing privacy and tranquility.Over $150 k Spent On Upgrades , New Roof , New Pool Liner , New pool heater , Pool deck(interlocking) , Backyard (Interlocking deck) , widen driveway and Interlocking , New A/C , Upgraded Electric box And Much More ( All In 2022). Finished Basement Apartment W/ Separate Entrance, Laundry & Kitchen! Beautiful Inground Pool & Landscaping. Many Upgrades Throughout! Your Backyard Oasis Awaits You! (id:61476)
1496 Grandview Street N
Oshawa, Ontario
This Double Garage Detached Home Is In The Centre Of Oshawa. Walking Distance To Shopping Plazas, Schools, Movie Theatre, Parks And Nature Walks. Finished Basement Includes Additional Bath And Office Space. Generous Master Suite Features Walk-In Closet & 4Pce Ensuite. Motion Sensing Stair Lighting To Basement Saves Energy. Updated Kitchen Includes B/I Micro & Wine Fridge- (Fridge And Stove Sept 2019) . Lennox Furnace & A/C (Nov 2019 And 2020), Both 10-year Warranty, Remaining Year Transferable. Aluminum Alloy Glass Patio Cover 2020. Front Door And All The Windows Updated in 2020. Most Windows (Including Basement Windows) Are Triple Layers That Reduces Noise And Save Energy. Shingle Updated In 2017. Extended Fence Along The Side Of The House Makes The Backyard More Secure And More Free Running Space For Your Furry Friends. (id:61476)
107 Bayardo Drive
Oshawa, Ontario
Bright & Spacious 3-Bedroom, 3-Bath Detached Home in Highly Sought-After Windfields Community! Open Concept Layout With Large Windows Offering Abundant Natural Light. Freshly painted, less than 1 year old newer home . Ravine backyard for an added Privacy. Zebra blinds throughout the home. Laundry upstairs. Walk-Out Basement, Ideal for Future Customization. Minutes walk to major shopping plaza, and Ontario Tech University and Durham College. Close to Schools, Parks, Shopping, Banks, and All Essential Amenities. Minutes drive from Hwy 407 & 401. Perfect Blend of Comfort & Convenience! (id:61476)
601 - 1034 Reflection Place
Pickering, Ontario
Brand New Never Lived In 2-Storey Corner/End Unit Stacked Townhouse At 'Bloom In Seaton' Built By Mattamy Homes. The Dahlia End Is A 2-Bedroom, 2.5-Bathroom Townhome With A Clever Open- Concept Layout. Walk Up The Steps To The Front Porch And You Will Enter The Foyer, With Access To Both The Main And Lower Levels Of The Home. To Your Left You Will Find A Mirrored Front Closet, And An Entryway Into The Open Concept Living/Dining Area To Entertain Guests. A Private Balcony Gives You Natural Light And Outdoor Space To Relax. Find A Powder Room Adjacent To The Stylish Kitchen, Featuring A Pantry And An Optional Island With A Flush Cheque Breakfast Bar. Great Location Schools, Shopping, Parks, Highway & So Much More! Don't Miss Out On This Great Opportunity!! Seller Invested Additional Money To Enhance The Home's Features And Finishes. (id:61476)
1150 Drawstring Lane
Pickering, Ontario
This Corner townhome will pull on all your heartstrings! One of the largest premium lots in the entire townhome subdivision by award winning Builder Brookfield residential, with a large landscaped backyard and full side yard! Original Builder showroom unit, this town features tons of upgrades and premium finishes! White oak hardwood flooring on main, wrought iron spindles, quartz countertop and backsplash, upstairs laundry room, and much more. Enjoy open concept living, perfect for families and for entertaining. Large bedrooms with floor to ceiling windows and custom blinds. Rough in for a washroom in the basement, ready for your final touches! Conveniently located next to future new school, parks, trails, and amenities. Don't miss this! (id:61476)
53 Kinross Avenue
Whitby, Ontario
Welcome to 53 Kinross Ave! This perfect family home features a large eat-in kitchen, 4+1 bedrooms, 4 bathrooms and a finished basement. Enjoy the serenity of your morning coffee looking out the backyard onto the pond. The large entry leads to a spacious main floor offering a large kitchen with walk-out to the back deck, combined living/dining room, and family room overlooking the backyard with large windows that fill the room with natural light. The 2nd floor features brand new broadloom installed in February 2025, with a large primary bedroom overlooking the pond and a luxurious 4-piece ensuite. The additional bedrooms are generous in size with the 4th bedroom offering walk-out to private deck overlooking the park. This home also features a double car garage with plenty of storage room. Located in an excellent neighbourhood, this home is within walking distance of schools, parks, Main Street, grocery stores, easy access to 407 and more. This is a must see! (id:61476)
17 Gallimere Court
Whitby, Ontario
**FREEHOLD - NO POTL FEES!** Welcome to 17 Gallimere Crt - a charming 3 bed, 3 bath freehold townhome nestled in the highly sought-after Whitby Blue Grass Meadows community. Perfect for first-time buyers and young families, this modern home offers a functional layout, open concept main floor and a recently finished basement. The bright & inviting kitchen features a sleek backsplash, S/S appliances, and overlooks a cozy living area with a gas fireplace ideal for entertaining or relaxing with family. The combined dining area walks out to a south facing backyard patio, thats fully fenced in and has a custom-built shed. Convenient powder room & garage access on main level. Upstairs, the primary bedroom includes a huge w/i closet and a beautifully finished 3PC ensuite. The other 2 good-sized bedrooms share a 4PC bath overlooking the backyard. Downstairs you'll find a newly finished basement for added living space; great as an office, gym or family room. Laundry Rm with sink & storage. Located just minutes from shopping, movie theatres, parks, top-rated schools - Don't miss your opportunity to own this move-in ready gem! Nearby public transit, 401hwy & Whitby GO. (id:61476)
1568 Norwill Crescent
Oshawa, Ontario
Great Location Just Walking Distance Near UOIT. This Two-Story Link Home Is Perfect For First-Time Buyers Or Investors. Features A Private Backyard Backing Onto A Greenbelt, A Bright Skylight Hallway, And A Spacious Finished Basement With A Two-Piece Bath And Large Rec Room Ideal For Conversion To An Income Suite. Live In Or Rent Out For Added Income. If Needed This House Is Licensed For Rentals By The City Of Oshawa. (id:61476)
2769 Peter Matthews Drive
Pickering, Ontario
[***BUILDER FINISHED BASEMENT AND MAIN LEVEL FULL BATH***] Your search for your next home ends here! This exceptional 2-1/2 storey freehold townhome offers close to 1900 sqft of living space with 4+1 bedrooms and 4 full bathrooms. Basement finished by the builder with full 4 pc en-suite and access from front and back, this property offers versatility to your living. Spacious main level bedroom can be used as formal living room/Dining Room as there is a door. Enjoy the convenience of a full 3 pc bathroom on the main level!! 5PC master ensuite with double vanity and a freestanding tub adds comfort and practicality. Entertain on the expansive 158 sqft walkout deck or cozy up in the great room with a fireplace. Stainless steel appliances adorn the kitchen, and laundry on the upper level adds convenience! Move-in Ready! Full house covered under Tarion warranty as everything finished by the builder! (id:61476)
1581 Pennel Drive
Oshawa, Ontario
Spacious Custom Built Detached Home Close To 3000 Sf House In The Sought After Community of Taunton In North Oshawa; Mins To Mall, School, Restaurant, Plaza, Entertainment, Costco, Highway, Etc. Hardwood Flooring, Big Windows, TWO SKYLIGHTS!! Kitchen W/ Center Island & Double Sink & Double Chef Desk, Upgraded Height Cabinets; 5 Pc Ensuite Master Bedroom. Two bedrooms have walk-in closets!! Windows In All Bathrooms & Laundry Room including the powder room!! Direct Access from Garage to House. Super Long Driveway with NO Sidewalk, Can park maximum 8 cars. Full-Sized Basement With Roughed-In Bath, A Good Size Deck to Walk Out to Backyard. Professional Landscaping & Interlock in the backyard. (id:61476)
92 Clover Ridge Drive E
Ajax, Ontario
Offers any time! Welcome to one of Ajaxs most sought-after neighborhoods! This bright and spacious 4-level side split offers a fantastic layout with 4 bedrooms and a large recreation room - plenty of space for the whole family to relax or entertain. The updated kitchen features brand-new cabinets, upgraded countertops, and a clear view of the backyard, making it easy to keep an eye on the action while inside. The home also boasts new flooring, fresh paint, and is move-in ready. Step outside and enjoy all that nature has to offer, including a private backyard perfect for BBQs and gatherings, plus a charming front yard with a mulberry tree. Parking is never an issue with space for 5 vehicles, 4 in the driveway and 1 in the upgraded garage. Outdoor lovers will appreciate the location just minutes from Lake Ontario, parks, and scenic trails. Commuters will love the convenience of a transit stop only 30 meters from the front door, plus quick access to the 401 and just 3.5 km to the Ajax GO station. Recent updates include: many new windows, new vinyl siding, a upgraded furnace, new thermostat, and a updated roof to name a few. The side split layout also provides excellent storage space, especially in the basement. Available for immediate possession move in and make it yours today! (id:61476)
72 Allayden Drive
Whitby, Ontario
Welcome to 72 Allayden Dr, a beautifully crafted A.B. Cairns executive home located in the highly sought-after Queens Common community in Whitby, offering 2,925 sq ft of spacious living. This well-maintained 4-bedroom, 3-bathroom home features 9-ft smooth ceilings with pot lights on the main floor, a solid oak Scarlett OHara staircase, newer windows, new hardwood flooring, as well as a main floor laundry room and powder room. The bright living room is filled with natural light through large windows, while the cozy family room includes a fireplace. The spacious eat-in kitchen is updated with brand-new quartz countertops and backsplash, and opens onto a beautifully landscaped backyard with wooden decks and a jacuzziperfect for entertaining guests. The formal dining room is accented with an elegant pendant light, part of over $5,000 in upgraded designer lighting throughout the home. Upstairs, youll find new broadloom (2023) and a generous primary suite featuring a walk-in closet, a luxurious 5-piece ensuite with a jet tub, double vanity, separate shower and toilet, and a raised sitting area overlooking the front yard. The basement includes a rough-in for a 3-piece bathroom, ready for your personal touch. Ideally located close to schools, shopping, transit, and more, this is a rare opportunity to own a stunning home in one of Whitbys most desirable neighborhoods! (id:61476)
41 North Garden Boulevard
Scugog, Ontario
This Spacious Brand New 2,657 Sq Home Situated On 40-Foot Lot, This Home Offers 4-Bedroom and4-Washroom, Walk-Out To Basement, 9 ft Ceiling On Main Floor, The Bright And Open Kitchen Overlooks The Breakfast Area, Walkthrough to the Deck, Second Floor Features A Very Spacious Primary Bedroom With A 5pc Ensuite, And Two Walking Closet. Jack & Jill As The Second & Third Bedroom. Located In A Prime Port Perry Neighborhood, Easy Access To Amenities. (id:61476)
10 Buckles Court
Clarington, Ontario
Welcome to this stunning 2,962 sq. ft. detached home, ideally located on a premium lot in a quiet, child-friendly cul-de-sac. Offering both privacy and convenience, this home boasts a double garage and an extended driveway accommodating up to six vehicles. The spacious backyard is perfect for outdoor entertainment, gardening, or simply unwinding in a peaceful setting. Step into a grand foyer with soaring 20-ft ceilings, setting a luxurious tone for the entire home. The freshly painted main floor features separate living and family rooms, providing versatile spaces for entertaining and daily living. Large windows fill the home with natural light, complemented by 9-ft smooth ceilings and stylish pot lights. The upgraded modern kitchen is a chef's delight, featuring quartz countertops, a large island, a breakfast bar, and a convenient servery-ideal for hosting gatherings. Premium stainless-steel appliances, an electric stove with a gas option, and elegant finishes add to the kitchen's contemporary appeal. Ascend the beautiful oak staircase to the second floor, where four generously sized bedrooms await. The primary suite is a true retreat, boasting double-door entry, a spacious walk-in closet, and elegant pot lighting. The spa-like 5-piece ensuite features a soaker tub, a glass-enclosed shower, and a dual vanity. The unspoiled basement presents endless possibilities, including the potential for a separate side entrance, making it an excellent option for a future in-law suite or rental income. Situated in a highly sought-after neighborhood, this home is minutes from parks, top-rated schools, shopping centers, and essential amenities. With quick access to Highways 401 & 115, commuting is seamless. This move-in-ready home is also perfect for families and students, with Trent University, Durham College, Loyalist College, and Fleming College all within 30 minutes via public transportation. Don't miss this exceptional opportunity-schedule your private viewing today! (id:61476)
1509 Connery Crescent
Oshawa, Ontario
Lakefront Oasis in Oshawa's Coveted Neighborhood Nestled in a safe, affordable enclave, this stunning 3-bedroom gem boasts a prime location backing onto the serene shores of Lake Ontario.Immerse yourself in tranquility with a lush, fully fenced backyard, complete with a deck, hot tub, and breathtaking lake views. Meticulously updated with a new roof, furnace, A/C, and windows, this home exudes modern comfort. The finished basement offers versatile living spaces, while the single-car garage and driveway parking provide convenience. Embrace lakefront living at its finest in this idyllic Oshawa retreat. (id:61476)
65 Preservation Place
Whitby, Ontario
Welcome to 65 Preservation Place. This 4,442 Sq. Ft Executive Home Sits On A 69x180 ft Lot Located In The Prestigious Williamsburg Community And Built By The Luxury Homebuilder, DeNoble Homes. The Home Features Over $500,000 Worth Of landscaping Including Inground Pool With Water Features And Slide, Hottub, Outdoor Kitchen, Gazebo And Forested Rear. Step Inside The Home To A Sprawling Atrium That Is So Inviting You Feel Like You Are At Home The Moment You Walk In. Large Living And Dining Room Welcomes Your Family With A 2-Way Floor To Ceiling Fireplace Centering The Rooms. Large Office For The Stay At Home Business Person. Chefs Kitchen With Stone Backsplash Feature, S/S Appliances Including Double Wolf Stove, Servery featuring Bar And Large Walk-in Pantry. The Two-Storey Family Room Is A Showpiece With Floor To Ceiling Built-Ins And Large Windows To View Your Resort Style Pool And Landscaping Outside. Upstairs Boasts A Massive Primary Bedroom With Sitting Area, Juliet Balcony Overlooking Family Room, Smooth Ceilings, Pot Lites And A 5 Piece Bath. A Second Primary Is Featured In This Home with A 4 pc Bath. Bedrooms 3&4 Share A Jack And Jill And Offer W/I Closets. The Professionally Finished Basement Provides For An Extra 1800 sq. ft Of Living Space And Includes Wet Bar, Living Room With Stone Fireplace, B/I Speakers, 2 More Bedrooms, Exercise Room And Games Room. The Perfect Home For A Large Family. This Home Offers A 3 Car Garage With High Ceilings. It Is rare To Find Homes For Sale On This Quiet Cul de Sac And This Property Is One Of The Largest And Most Luxurious. No Need To Escape In The Summer, When Your Vacation Is In Your Own Backyard. Steps To Thermea Spa, Big Box Stores, Transit And Hwy 407. (id:61476)
883 Ernest Allen Boulevard
Cobourg, Ontario
Step into easy living with this beautifully designed Cotswold Cottage bungalow, built in 2022 and nestled in the vibrant New Amherst community. This 2-bedroom, 2-bath home offers a perfect balance of charm and contemporary comfort, complete with custom window coverings and a convenient garage door opener. The kitchen is thoughtfully laid out for both style and practicality, featuring sleek white cabinetry, built-in stainless steel appliances, an island with updated lighting, and a casual dining area ideal for hosting or enjoying meals with the family. Additionally, you have direct entry from the rear-attached garage makes daily routines seamless. The main-floor primary suite is spacious and serene, with a walk-in closet that leads to your ensuite. The well-appointed second bedroom is perfect for guests or a home office. The laundry area is tucked away at the back of the home for easy access without interrupting the flow of living space. Downstairs, offers a large unfinished area full of endless potential customize it to suit your needs, whether that's a family room, gym, or creative workspace. Outside, the low-maintenance yard invites relaxation, with room to add a deck, garden, or play area of your choice. Located just minutes from Cobourg's amenities including Northumberland Hills Hospital offering quick access to Highway 401, this home delivers the perfect blend of comfort, convenience, and community. (id:61476)
913 John Fairhurst Boulevard
Cobourg, Ontario
With one of the most eye-catching facades in the neighbourhood and a premium 44' wide lot fronting an upgraded green-space median, this home offers standout curb appeal and serene views right from your covered front porch. Nestled in prestigious New Amherst, Cobourg, this custom-built 5-bedroom main home also features a separate 1-bedroom suite with a private walk-out entrance, ideal for extended family, guests, or rental income. Designed with versatility in mind, this layout includes primary suites on both the main and upper floors, making it perfect for multi-generational living or a growing family. The popular Cusato Estate model features 2,192 sqft over the main and second floors, plus additional living space in the finished lower level separate from the self-contained suite. Professionally finished throughout, every detail has been carefully curated. Relax on your covered front porch overlooking the green space, or enjoy additional outdoor living on the covered side deck, which leads to the attached 2-car garage. There's also parking for 3 vehicles in the driveway. The lower-level suite is currently vacant (most recently rented for $1,675/month including utilities). Average monthly utilities for the full home: Gas $117 | Water & Hydro $280. Please note: home is not currently staged. (id:61476)
265 Poplar Street
Oshawa, Ontario
This meticulously maintained 3+1 bedroom bungalow is perfectly situated on a peaceful, tree-lined street in one of Oshawas most welcoming family neighborhoods. Step inside to a bright and inviting living area featuring hardwood floors throughout and large windows that flood the space with natural light. The kitchen offers a convenient walkout to a spacious deck, perfect for indoor-outdoor living. The finished basement, offering in-law suite potential, includes a separate entrance, a cozy recreation room with broadloom flooring, pot lights throughout, and a versatile office area ideal for working from home, studying, or hobbies. Outside, enjoy a private backyard surrounded by trees and greenery, complete with a generous deck for outdoor relaxation, and a large shed for additional storage. The spacious front yard, large driveway, and detached insulated and heated garage can accommodate up to seven vehicles, providing rare convenience. Located just minutes from schools, parks, shopping, Lakeview Park, public transit, and with easy access to Highway 401, this home combines comfort, practicality, and a strong sense of community. (id:61476)
168 Millburn Drive
Clarington, Ontario
Welcome to 168 Millburn Dr- An exceptional grand scale residence that stands apart in today's market, where space, design & comfort come together in the most extraordinary way. Boasting an impressive 3182 sq ft above grade, it's the largest home currently available in Bowmanville- truly, there's nothing else like it. From the moment you enter, you are met with soaring cathedral ceilings, a gas fireplace that anchors the living room in warmth & light flooding through a juliette balcony above.The heart of the home is the chef's kitchen with expansive quartz counters, a custom backsplash, under cabinet lighting, center island, pantry, coffee bar, eat-in area & W/O. Whether you're prepping for a dinner party or packing school lunches, there is no shortage of space to create,cook & connect. The dining room -made for moments that matter, it is more then a place to eat-it's where memories are made.Spacious & sun-filled, it features a large picture window that floods the space with natural light & durable vinyl flooring that adds both style & practicality. Whether you are hosting holiday dinners, Sunday brunches or special celebrations this room was designed for gatherings, connecting and creating lasting memories.The family rm offers cozy charm with a bay window, broadloom & classic wainscotting. Upstairs the primary bedrm is a peaceful retreat, complete with a five pc ensuite, W/I closet & custom feature wall. Three additional bedrms provides enough space for everyone-two bedrms with a shared semi-ensuite.The lower level is designed with flexibility in mind-5th bedrm with pot lights, window & w/I closet, the unfinished Rec. rm, is a blank canvas with incredible potential. With oversized windows, Walk out to back yard Oasis & a rough in for bathrm, this space is ready to be transformed to fit your family's needs.Perfect for multi generational living or growing families. This level offers the space, layout & flexibility to create your vision. (id:61476)
104 Willowbrook Drive
Whitby, Ontario
Beautifully designed 4+1 bedroom family home featuring a versatile upper level den with walkout to a large wrap around balcony. The main floor welcomes you with a spacious open-concept layout featuring rich hardwood floors and large windows that flood the space with natural light. The kitchen boasts sleek granite countertops, stainless steel appliances and a ceramic tile floor for easy maintenance. Adjacent to the kitchen, the bright breakfast area features a walkout to the patio, ideal for morning coffee or summer barbecues. The cozy family room, complete with a fireplace and views of the backyard, provides the perfect space to unwind after a long day. A main floor laundry room with inside garage access adds everyday convenience, making household tasks a breeze. Upstairs, the generously sized primary bedroom is a true retreat with hardwood flooring, a luxurious 5-piece ensuite and a spacious walk-in closet. Three additional bedrooms all offer hardwood floors, closets and plenty of natural light. A versatile den completes the second level perfect for movie nights, a home office, or guest space with hardwood floors, a double closet, and a walkout to wrap around balcony. Enjoy the beautifully landscaped, fully fenced private backyard featuring a patio and interlock, ideal for relaxing or entertaining. An unfinished basement offers endless possibilities and is ready for your personal touch. Located steps from top schools and parks, this home offers a fantastic lifestyle in a sought-after neighbourhood. With its thoughtful design and premium finishes throughout, this home is move-in ready and perfect for families looking for comfort, elegance, and space to grow. (id:61476)


