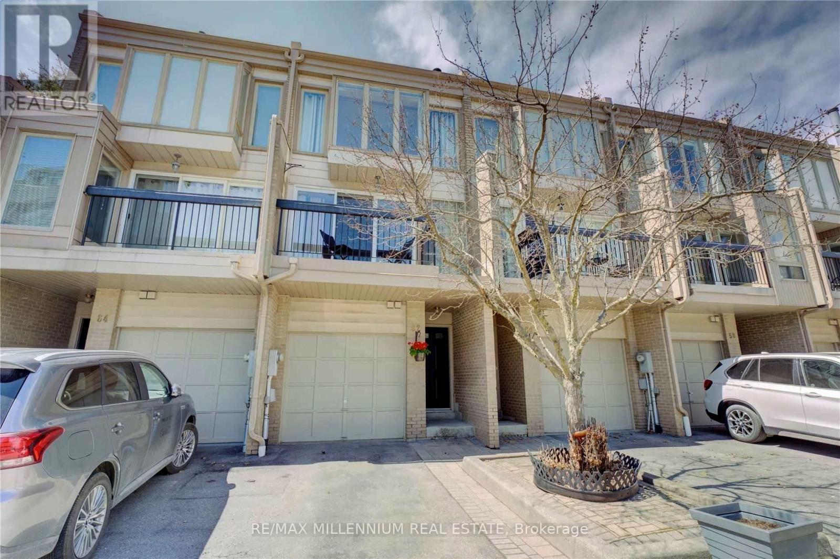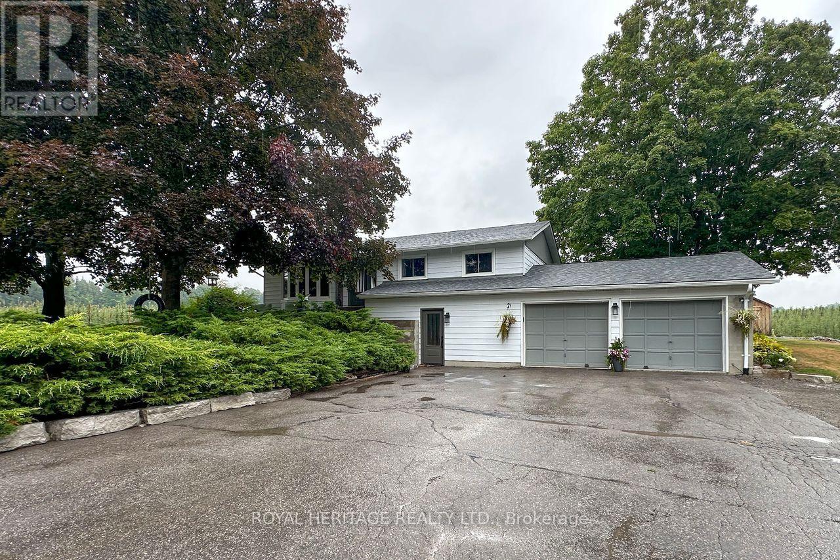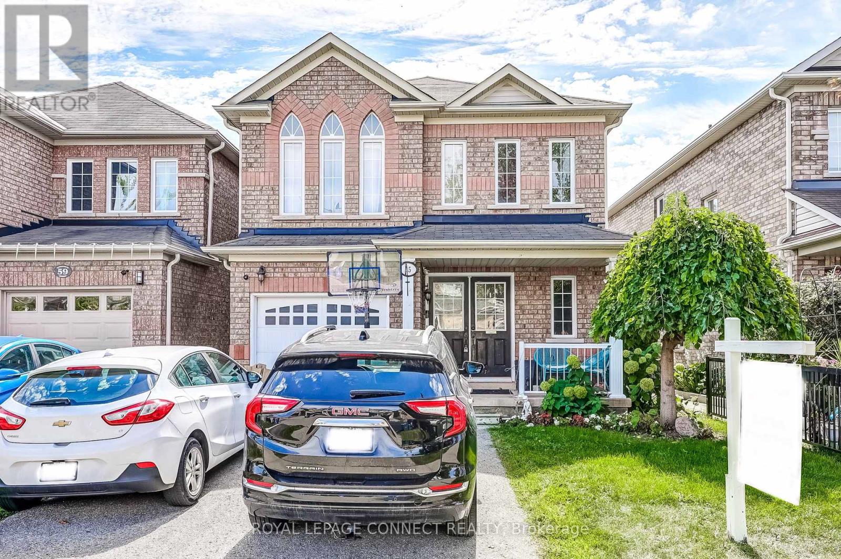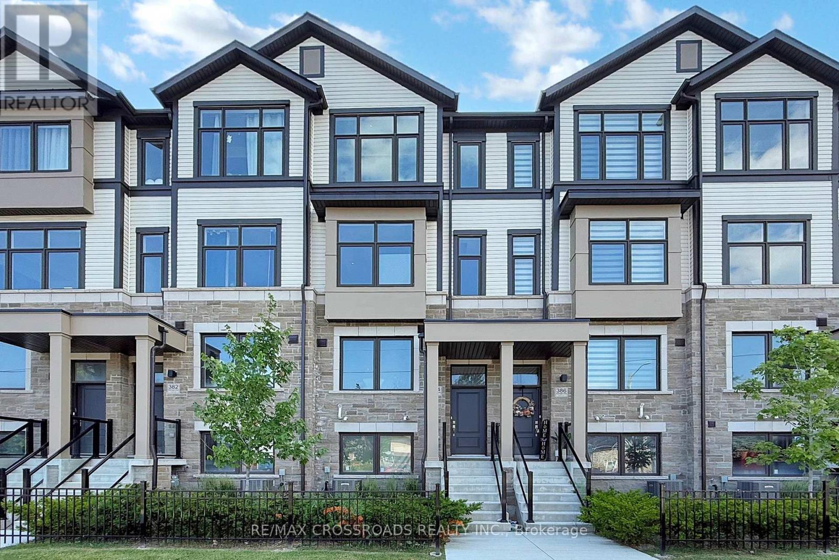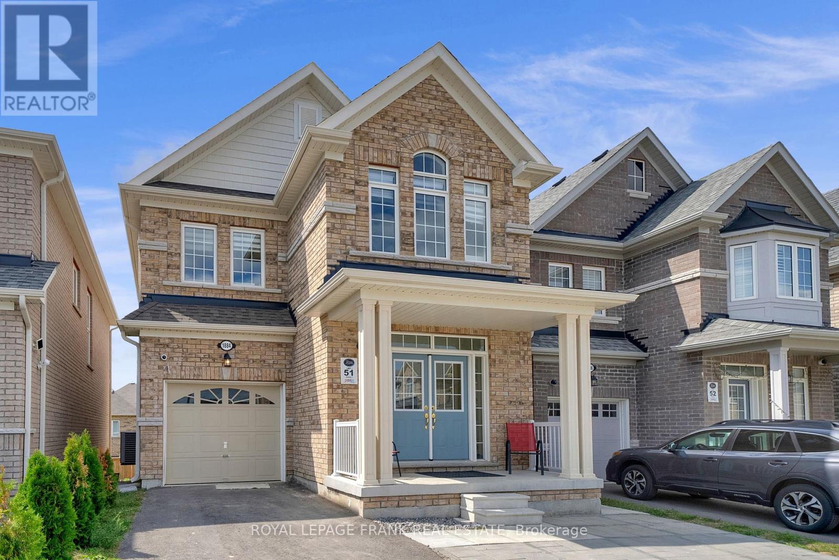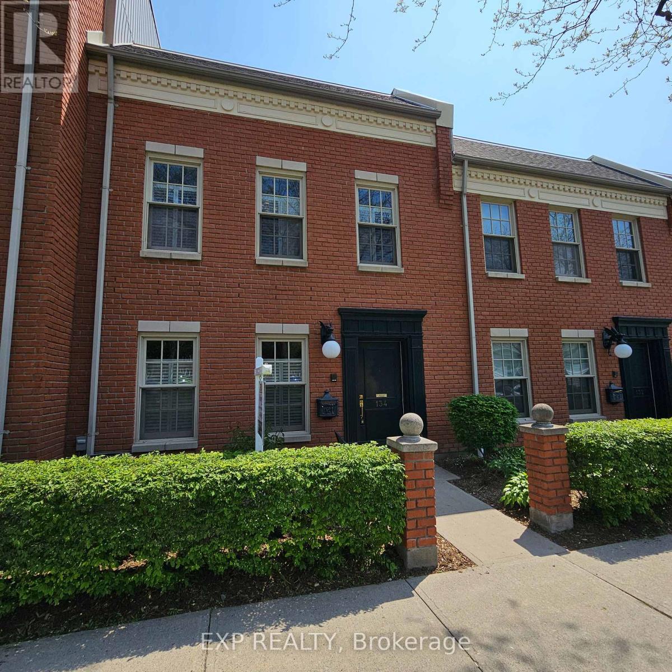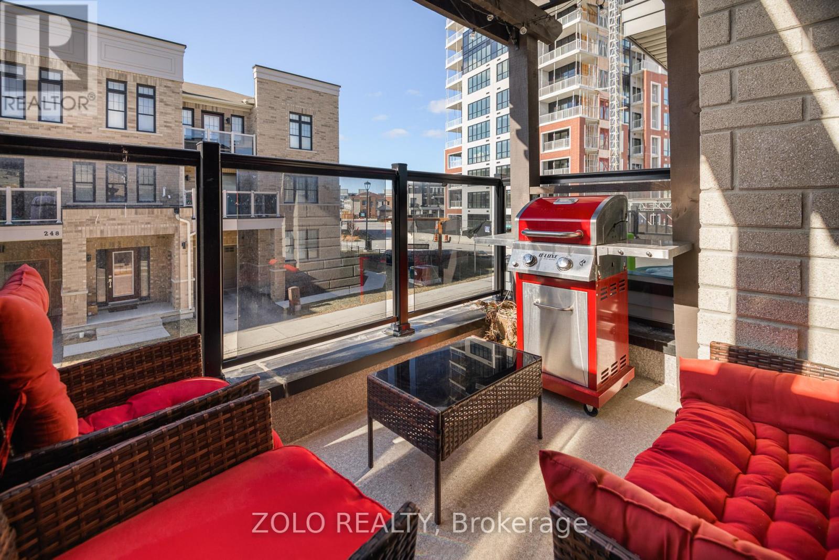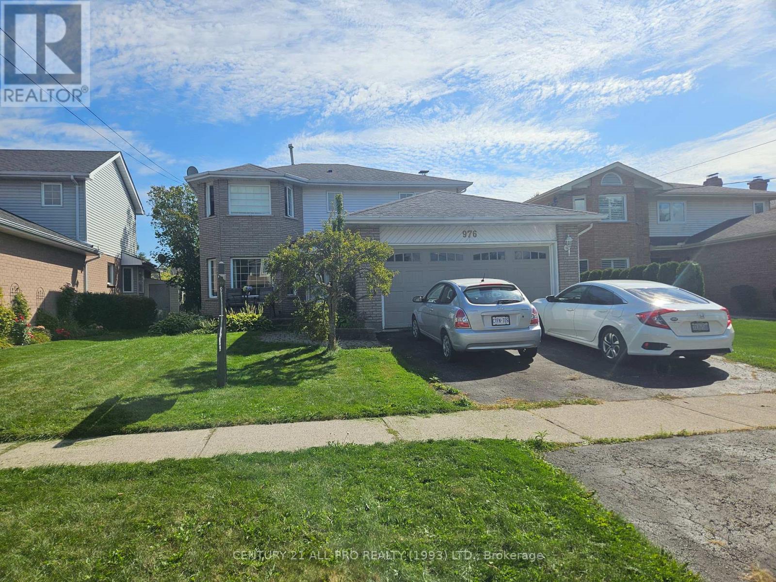62 Cumberland Lane
Ajax, Ontario
Step into this stunning 3-level townhouse offering 3 spacious bedrooms and a custom gourmet kitchen designed for entertaining. Enjoy the convenience of a main-floor bedroom with a walkout to a private backyard perfect for relaxing or hosting. This is the only townhouse in the complex with a 3-piece bathroom on the main level. Plus, a new furnace (2022) gives you peace of mind. Water High-speed internet and cable are included in the maintenance fee. This home comes with 2 private parking spaces plus plenty of visitor parking. Residents also enjoy resort-style amenities: a fully equipped gym, indoor pool, sauna, and hot tub. Need extra space? Host friends and family in the large party room. Love community living? Join in on a variety of activities including yoga, water aerobics, walking groups, dances, card nights, and summer barbecues. This townhouse truly combines luxury, convenience, and lifestyle all in one package. A key feature of this home is its prime location just a short walk from the lake. Don't miss it! (id:61476)
496 Burnham Manor Court
Cobourg, Ontario
Located just steps from Lake Ontario and Cobourg's scenic waterfront trails, this spacious 3+1 bedroom, plus basement office, 3 bathroom, 4 level back split is set on a quiet cul de sac in the desirable west end waterfront neighbourhood. The private fenced yard, surrounded by mature trees, includes a covered deck accessed from the kitchen through walkout sliding doors, providing an ideal space for outdoor dining or relaxation. Inside, the home has been thoughtfully updated. Recent improvements include new laminate flooring, fresh paint throughout, and refinished bathrooms. The kitchen offers quartz counters, an espresso butcher block accent countertop, refreshed cabinetry, and updated lighting. The main floor includes a bright living room and open dining area, while the lower level family room features a gas fireplace. The fully finished basement includes a bedroom, office with closet, full bathroom, laundry area, and a flexible entertainment space with a bar. Additional updates include a new garage door, sealed driveway, modern switches and fixtures, stylish exterior lighting, and a freshly painted covered deck. The gardens feature lilacs, rose bushes, perennial beds, and a mature mulberry tree. Families will appreciate proximity to schools. Burnham Public School is about a ten minute walk, and Terry Fox Public School is five minutes by car. Secondary students attend Cobourg Collegiate Institute. French-language options include École élémentaire Viola-Léger and ÉS Ronald-Marion. The area includes four parks and twelve recreational facilities within a twenty minute walk, with nearby green spaces such as Sinclair Park, Lionel Tut Gutteridge Park, and Monks Cove Park.Northumberland Hills Hospital, a fire station, and police station are all within two kilometres. Public transit is nearby, and the Cobourg VIA Rail station is a nineteen minute walk. Highway 401 is easily accessible. (id:61476)
3517 Lockhart Road
Clarington, Ontario
Charming bungalow, updated top to bottom. Open concept main floor with bright living and dining room, stunning chefs kitchen with plenty of counter space, over sized island, ample storage and all new hardwood through out. Large primary suite with feature wall, gorgeous 4 piece bathroom. Lower level great room with propane fireplace & built in surround sound, storage and laundry room. Separate in-law suite, with its own laundry hook up, brand new 3 piece bathroom, bachelor unit currently being used as an office and door or wall can be put back. Two garage attached. Country lot, private with custom play place and inground trampoline, 12x24 shed with power. Perfect location, close to all amenities with that country living feel. Roof 2019, 200 amp breaker 2019, furnace 2021, owned electric hot water tank 2018, downstairs fireplace 2023, garage fully insulated, kitchen 2021, upstairs bath 2021, downstairs bath Aug 2025. (id:61476)
243 Garrard Road
Whitby, Ontario
Nestled on a mature 75x200 ft lot this upgraded, all brick bungalow features a detached insulated garage/workshop with hydro! Inviting curb appeal, driveway parking for 4, lush gardens including privacy cedars, 2 tier composite deck with built-in seating, custom garden shed plus additional garage with separate den area with sliding glass walk-out to the backyard oasis! Inside offers a sun filled open concept main floor plan complete with extensive crown moulding, pot lights, gleaming hardwood floors, & impressive great room with picture window overlooking the front gardens. Gourmet kitchen boasting butcher block counters, centre island with granite counters & breakfast bar, pantry & ceramic floors. Spacious dining area with custom sliding glass walk-out to the entertainers deck. 3 generous bedrooms, all with great closet space! Room to grow in the fully finished basement with above grade windows, 4th bedroom/office with built-in desk, 3pc bath, cold cellar & rec room with elegant wainscotting, cozy gas fireplace & beautiful built-in entertainment unit. Situated steps to schools, parks, big box stores, transits & more! Freshly painted in fresh neutral decor, this home truly exemplifies pride of ownership throughout! (id:61476)
55 Aylesworth Avenue
Clarington, Ontario
Welcome to this residence nestled in a tranquil and secure neighborhood in South Courtice. This home boasts an inviting double door entry that leads into an open concept design, enhanced by an oak staircase leading to the second floor. The spacious eat-in kitchen is a highlight, featuring ample room for dining and convenient access to the outdoor deck, perfect for entertaining or enjoying a quiet morning coffee. The finished basement adds significant value to the property, complete with a separate entrance, an additional bedroom and a cozy recreation room illuminated by pot lights. This versatile space also includes a three-piece washroom, making it an ideal setup for guests or as a potential accessory apartment. The layout allows for easy conversion, providing flexibility for various living arrangements. Furthermore, direct access from the garage to the home enhances convenience and extra storage. Situated conveniently near the Oshawa border, this home is in close proximity to schools, parks, and essential amenities. Additionally, it offers quick access to Highway 401, making commuting a breeze. This property will provide a comfortable living space once you add your personal touches. ** This is a linked property.** (id:61476)
1541 Bentley Lane
Pickering, Ontario
Welcome to this beautifully maintained and tastefully updated home nestled in the highly desirable Brock Ridges neighbourhood. From the moment you arrive, the pride of ownership is undeniable - from the manicured gardens and freshly painted exterior doors to the charming front porch, perfect for morning coffee or evening relaxation. Step inside and feel instantly at ease. A calming neutral palette, abundant natural light, and thoughtful finishes create a warm and inviting atmosphere. The main floor features a slate-tiled front entryway, elegant formal living and dining rooms, a cozy family room with a gas fireplace, and an eat-in kitchen with stainless steel appliances overlooking a spacious deck and fully fenced backyard - ideal for entertaining or family time. Smart home features include Blink security cameras, a Nest thermostat, and WiFi-enabled light switches, offering added peace of mind and convenience. Upstairs, the custom vaulted ceiling (2015) with skylight (2022) and solar-powered blind (2022) enhances the sense of space and light. Three generously sized bedrooms include a serene primary retreat with a walk-in closet and a luxurious four-piece ensuite featuring a soaker tub and glass shower. The finished basement adds valuable flexible space for a rec room, home office, gym, or guest suite, and includes a spacious, well-equipped laundry room. Practicality meets comfort with no sidewalk to shovel, parking for up to six vehicles, and a heated, insulated double garage with hot/cold water plumbing and a high-security lock- perfect for a workshop or dream man cave. Additional highlights include: roof (2020), eaves (2023), furnace (2015), central vac, new garage heater (2025). All of this in a family-friendly location close to top-rated schools, restaurants, shopping, places of worship, public transit, and quick access to Highways 401 & 407. This is the one you've been waiting for - a true turnkey home that checks all the boxes. (id:61476)
384 Okanagan Path
Oshawa, Ontario
**Welcome to 384 Okanagan Path, Oshawa!**Step into this beautifully maintained 4-bedroom, 3-washroom gem in the heart of Oshawa. With a stunning layout and modern finishes, this home is designed to impress.The second floor features a spacious great room with soaring 9-foot flat ceilings, pot lights, and fresh paint throughout. Enjoy a sleek, modern kitchen with ample counter space and a walkout to a private balcony perfect for morning coffee or evening relaxation.The elegant primary suite includes a private ensuite, a large closet, and a sun-filled window. The second bedroom also offers a large window and generous closet space.With a **separate entrance to the basement**, there's excellent **potential for rental income**, making it ideal for first-time home buyers or savvy investors.Situated minutes from major highways, parks, big box stores, and top-rated universities, this home blends comfort, style, and convenience all in one perfect location.**Don"t miss your opportunity to own this exceptional property!** (id:61476)
1884 Fosterbrook Street
Oshawa, Ontario
Welcome to 1884 Fosterbrook Street in Oshawa's sought after Fields of Harmony. This impressive two storey Hillside Elevation B was purchased as one of the largest floor plans and offers over 2,300 square feet of upgraded living with a mainly brick exterior for timeless curb appeal. The fully finished walkout basement was completed with permits and adds two bedrooms, a full bath, a wet bar, and enlarged egress windows that are perfect for extended family or guests. It also includes a dedicated second laundry room with hookups. The main floor features an open concept design anchored by Preverco 5/8" red oak hardwood Komodo through the great room and family and dining areas, complemented by a custom 50" linear electric fireplace with a 75" mantel shelf. The kitchen showcases Moonlight granite counters with an under-mount sink and an upgraded faucet, Siena oak cabinetry in a warm medium brown finish, a waterline to the fridge, a stainless hood fan, and a valance lighting rough in with junction. A builder added interior garage access door provides everyday convenience. Upstairs, every bathroom is finished with upgraded Moonlight granite counters over White Crystal vanities, while the oak staircase is stained to match with upgraded pickets. Builder installed hard wired security wiring is active, the front yard interlock enhances curb appeal, and additional touches include a TV outlet above the fireplace and an extra light box in the family and dining room. Original owners, pet free, never rented, and meticulously cared for, the home is approximately two years new with the balance of the Tarion New Home Warranty and a central vacuum rough in.Ideally located minutes to Highway 401 and Highway 407, schools, parks, shopping, and places of worship, with university and college about six minutes away, this home blends size, style, and function with a premium walkout lower level in one of Oshawa's most desirable new neighbourhoods. ** This is a linked property.** (id:61476)
134 Hibernia Street
Cobourg, Ontario
Enjoy the best of lakeside living in Victoria Gardens, a low rise condo community in Cobourg. Located along the shores of Lake Ontario next to the Cobourg Yacht Harbour/Marina, waterfront trails, the West Beach, Board Walk & Ecology Garden. Just steps from downtown Cobourg and Victoria Hall, easy access to charming shops, top-tier restaurants, Farmers market & all the best this vibrant community has to offer. Quick access to the 401 and the VIA train station. Enjoy the best of small-town charm while also close to the modern Northumberland Hills Hospital and big-box shopping. Whether you're downsizing or seeking a stylish lakeside retreat, this condo offers the opportunity to be part of a relaxed and vibrant waterfront lifestyle in this premier low density condo community ! * A 1400 sqft, 2 story, 2+1 bedrooms (Large +1 Can be an Office or a Bdrm), 3 bathrooms home w/9 foot ceilings throughout. Spacious open concept living area Kitchen w/breakfast counter and floor-to-ceiling-pantry . Spacious Master Suite with 3 piece bath, walk in shower & walk-in closet, In-unit laundry featuring Bosch washer & ductless dryer. Convenient access from kitchen to private garage w/extra storage space. Large east facing balcony overlooking quiet spaces with a lake view. Landscaped front garden. Charming California shutters towards front. All this offers carefree living in a fully private home-like setting !! (id:61476)
261 Lord Elgin Lane
Clarington, Ontario
Stunning Modern Townhouse (1477 sq.ft.) in Prime Bowmanville Location! Experience contemporary living in this beautifully designed townhouse, ideally situated just steps from the future GO Station, Starbucks, Tim Hortons, a movie theatre, grocery stores, and all essential amenities, this home offers both convenience and style.The main floor features a bright and versatile den - perfect for a home office or cozy retreat. Upstairs, enjoy an open-concept layout with a spacious great room boasting elegant hardwood floors. The modern eat-in kitchen includes a walkout to a private balcony with a pergola - ideal for morning coffee or evening relaxation.On the top level, the primary suite offers a serene escape with a 4-piece ensuite and his-and-hers closets. Two additional bedrooms provide ample space for family or guests. With thoughtful design and premium finishes throughout, this home is a must-see! (id:61476)
31 Channel Drive
Whitby, Ontario
Location, Location, Location! This stunning 3-bedroom, 3-bath semi-detached home is nestled in the highly sought-after neighborhood of Whitby Shores. Beautifully maintained and thoughtfully updated, its just steps from parks, scenic walking trails, and great shopping. A commuters dream with easy access to the GO Train and Hwy 401. Inside, you'll find a bright, inviting layout with numerous upgrades. The kitchen boasts modern cabinetry, built in coffee bar and stainless steel appliances, while the refinished hardwood floor adds timeless charm. Major updates include new windows (2017), patio and front door (2024) roof (2018), and a gorgeous cedar deck (2020) perfect for entertaining in the spacious backyard. The fully finished basement offers an ideal retreat for movie nights or relaxation, complete with a stylish and modern wet bar. The large primary suite features his-and-hers closets and large windows that bring in the sunshine. Bathrooms have been refreshed with stylish fixtures, adding a touch of luxury throughout. This home is truly turnkey, just move in and enjoy! Buyer and agent to verify all taxes and measurements. Quick Closing! Offers Anytime! (id:61476)
976 Glenhare Street
Cobourg, Ontario
Great 4 bedroom family home. Kitchen has an island and oak cabinetry with ceramic flooring. Attached family room with brick woodburning fireplace and walkout to deck and fenced backyard. Open concept living room and dining room with hardwood flooring. Nice open foyer with spiral stair leading to second floor with 4 bedrooms. Primary bedroom has 4pc ensuite and walk in closet. Main floor is equipped with laundry with garage entrance. Full and finished basement lends itself to a perfect in law suite with 2 more bedrooms, separate kitchen and 4pc bath. Walking distance to YMCA. Great family neighbourhood. Brand new air conditioner. (id:61476)


