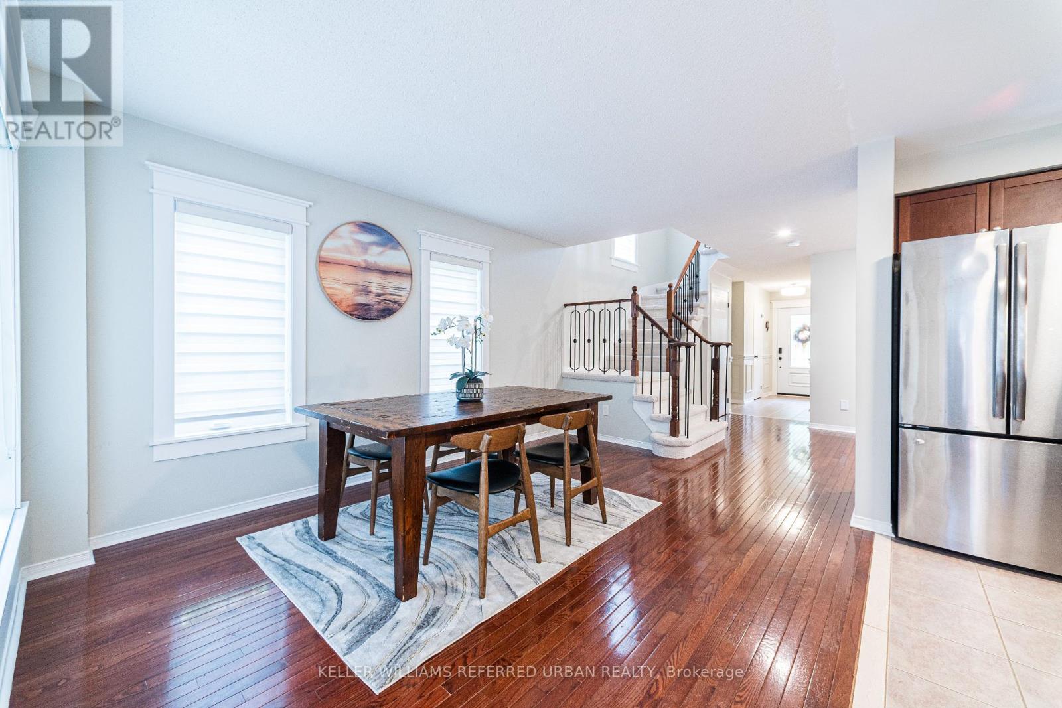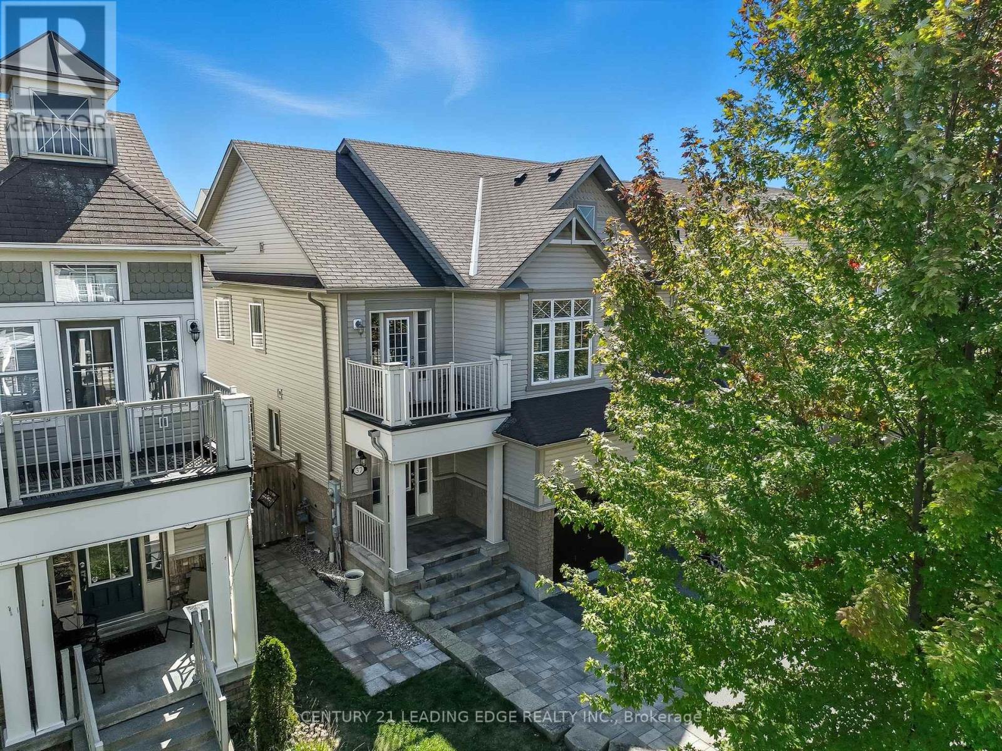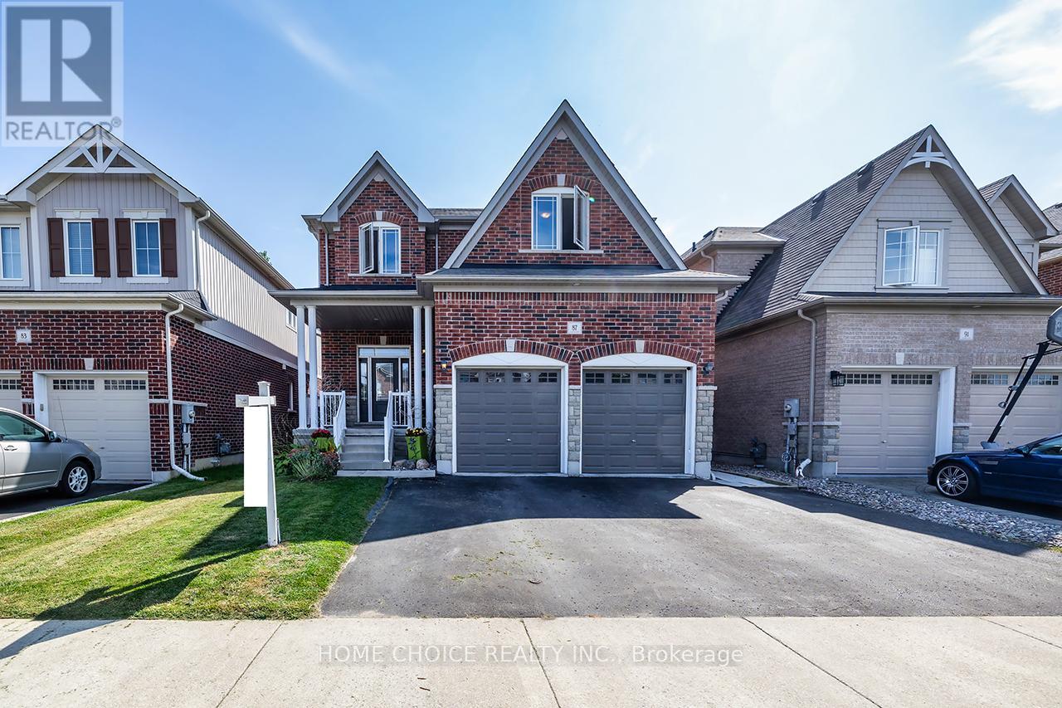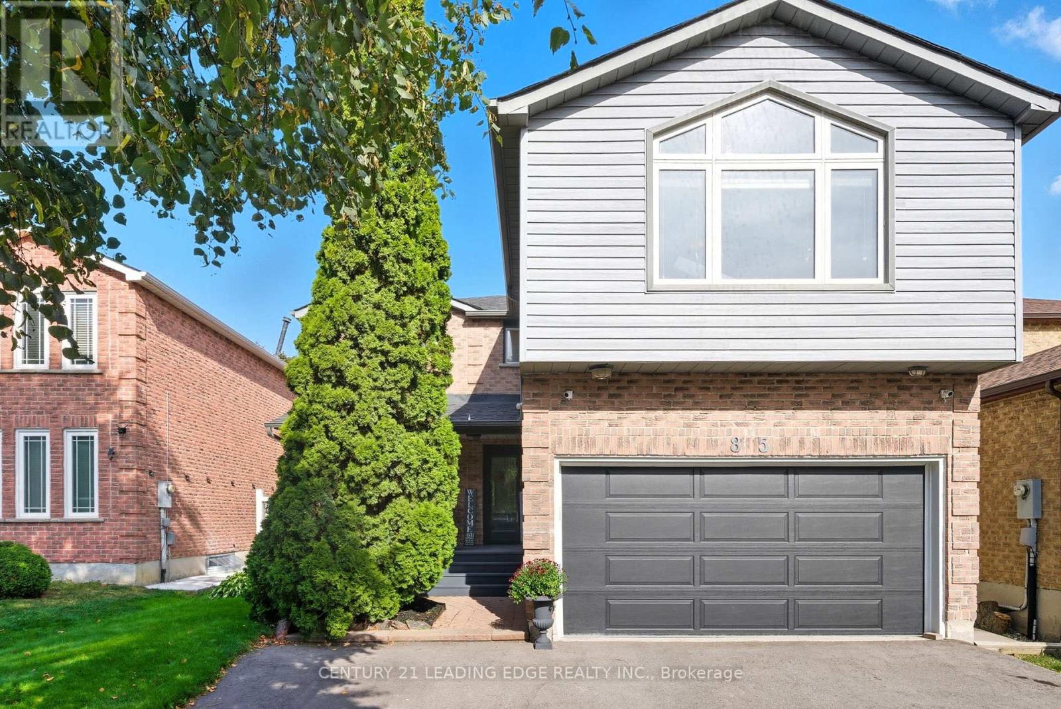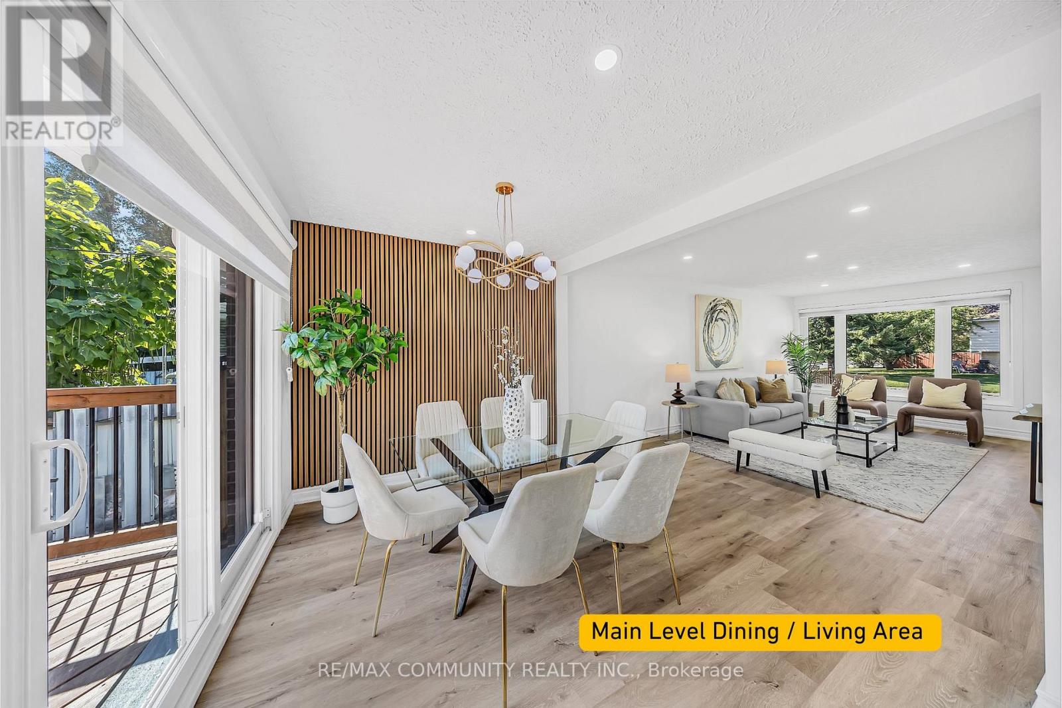1007 Dunlop Street E
Whitby, Ontario
Welcome To A One-Of-A-Kind Bungaloft That Redefines Charm And Functionality. Nestled On An Oversized Lot That Offers Both Privacy And Endless Possibilities, This Architectural Beauty Blends The Ease Of Bungalow Living With The Airy Elegance Of A Lofted Design. The Home Is Set Back From The Street With A Sweeping Front Yard And Mature Trees. A Custom Designed Inground Pool With A Surrounding Lounge Area Is Perfect For Summer Gatherings. The Detached 3 Car Garage With Ample Space For Vehicles, Tools, And Hobbies Is Heated And Equipped With An Electric Car Charger And Additional Loft Area. Step Into A Showstopper With Soaring Vaulted Ceilings, Skylights That Flood The Space With Natural Light, And Enough Room For Movie Nights, Game Days, Or Quiet Lounging. The Newly Renovated Kitchen With Sleek Cabinetry, Premium Quartz Countertops, And High-End Appliances, All Seamlessly Designed For Both Everyday Cooking And Entertaining. All Three Bathrooms Are Thoughtfully Updated With Modern Fixtures, Spa-Inspired Finishes, And A Clean, Timeless Aesthetic. There Is An Abundant Amount Of Living Space Where You Can Unwind By The Many Fireplaces Throughout The Home. The Lofted Space Is Home To The Primary Bedroom Oasis That Features Another Custom Fireplace, Walk-In Closet, A 5-Piece Stunning Bathroom With Heated Floors And So Much Natural Light Enters The Primary Through The Skylights And Many Windows. This Home Is More Than Just A Place To Live, It's A Lifestyle. Whether You're Hosting Poolside Parties, Enjoying Quiet Evenings Under The Skylights, Or Simply Soaking In The Serenity Of Your Massive Backyard, This Bungaloft Delivers Something Truly Special. (id:61476)
3 Teddington Crescent
Whitby, Ontario
Welcome to 3 Teddington Crescent, Whitby! This stunning, FRESHLY PAINTED move-in ready home is located in a highly desirable, family-friendly neighborhood. Featuring 3+1 spacious bedrooms and 4 bathrooms, with the living space of 2150 Sqft. This property offers a bright, open-concept main floor with modern finishes, hardwood flooring, and a large eat-in kitchen with walkout deck & walkout to a fully fenced backyard. The highlight is the BRAND NEW, LEGAL WALKOUT STUDIO BASEMENT APARTMENT WITH SEPARATE ENTRANCE, NEVER LIVED IN, BRAND NEW GARAGE DOOR, 200 AMP Electrical panel, 2 SEPARATE LAUNDRIES, perfect for in-laws, rental income, or extended family. Close to top-rated schools, parks, shopping, public transit, and Hwy 401/412/407. A perfect blend of comfort, style, and income potential don't miss this opportunity! (id:61476)
138 William Stephenson Drive
Whitby, Ontario
This 4-bedroom home balances everyday comfort with a few standout extras. The main floor keeps things practical with a laundry room, an eat-in kitchen overlooking the backyard pool, and a living area centered around a cozy fireplace.Upstairs, three bedrooms give everyone space to recharge, while a loft-style fourth bedroom adds a creative twist, ideal for a child who wants something different or anyone needing a flexible spot. The primary suite includes a spa-like bathroom with a freestanding tub, plus the kind of ceiling details you dont see every day.The finished basement extends your options with a rec room and a bonus room that can shift as your needs do, games, workouts, or a quiet office. Step outside to a backyard set up for both relaxation and fun, complete with a pool, covered porch, hot tub, and even an outdoor TV. Set in a well-established community close to everyday amenities, this home is ready for its next chapter. Want to see if it fits yours? Close to both 401 and 412. (id:61476)
1307 Andover Drive
Oshawa, Ontario
Welcome to this beautifully updated, move-in ready detached home in Oshawas highly sought-after Eastdale community! Offering 3 bedrooms, 2 bathrooms, and a finished basement, this home combines comfort, functionality, and stylish upgrades in a family-friendly neighbourhood close to schools, parks, amenities, and Harmony Valley Conservation Area.Step inside to a bright and inviting main floor featuring a gorgeous renovated kitchen with quartz countertops, brand new stainless steel appliances, and beautiful backsplash. The living and dining area is a warm and inviting space for everyday living and entertaining. Direct garage access adds convenience, while fresh paint throughout gives the home a crisp, updated feel. Upstairs, you'll find three generous bedrooms with plenty of closet space. The main bathroom has been beautifully renovated with gorgeous tile and sleek finishes creating a spa-like space.The finished basement has been transformed into the ultimate home theatre, complete with full HD and a 7-channel Dolby Atmos surround sound system, the perfect spot for cozy family movie nights or watching the big game. Outside, enjoy a fully fenced private backyard, ideal for kids, pets, and entertaining with friends and family. This is your opportunity to own a well-maintained, thoughtfully updated home in one of Oshawa's most desirable communities. Don't miss your chance, this home truly checks all the boxes! (id:61476)
68 - 16 Sprucedale Way
Whitby, Ontario
One-of-a-kind end-unit townhouse featuring ambient lighting and a beautifully renovated finished basement! Modern luxury interior with contemporary finishes and an open-concept layout, perfect for family living. Spacious bedrooms and upgraded bathrooms. Enjoy your own private backyard oasis with landscaped gardens. Conveniently located within walking distance to schools, parks, a community centre, and public transit, with easy access to Highways 401, 412, and 407, as well as Downtown Whitby. Low maintenance fees include water, snow removal, and garbage pickup. (id:61476)
37 Stanhope Street
Whitby, Ontario
Living By The Lake, With Parks, Waterfront Trails, And A School Just Minutes Away. This Is Family-Friendly Living At Its Best! Welcome To This Spacious End Unit, Freehold Townhome Featuring A Bright Open Concept Main Floor With Eat-In Kitchen. Showcasing Beautiful White Cabinetry, Quartz Countertops, Large Island And Stainless Steel Appliances. Enjoy The Comfortable Living Room, Separate Formal Dining Room, And Main Floor Office, Perfect For Work Or Study. Upstairs Offers A Family Room With Fireplace, A Primary Bedroom With Walk-In Closet And 4pc Ensuite, Plus Two Other Generously Sized Bedrooms, One With A Walk-Out Balcony. Hardwood Floors Throughout The Main And Upper Level Add Warmth And Elegance. The Brand New Finished Basement Includes A 2pc Bathroom, Perfect For Additional Living Or Recreation Space. This Home Also Boasts Great Curb Appeal With Gorgeous Interlocking Stone. Family-Friendly, Lakeside Living At Its Finest, Just Minutes To The Go Train, 401, And All The Amenities You'd Need. Don't Miss This Incredible Opportunity To Call Whitby Shores Home. (id:61476)
87 Elmer Adams Drive
Clarington, Ontario
Welcome to 87 Elmer Adams Dr. in the Durham area of Courtice. This exquisite home, located in a spacious neighborhood, offers a perfect blend of luxury and comfort. It features an attached double car garage with parking for four additional vehicles. This residence includes 3 + 1 bedrooms and 4 bathrooms, along with separate dining and family rooms. The living room and the finished basement both boast built-in fireplaces. Upgraded from top to bottom, this home provides ample space for both family and guests. The paved driveway, exterior lighting, and a walkway leading to the walk-out basement entrance add to its appeal. As you step inside, you will be captivated by over 3,000 square feet of living space. The hardwood flooring and pot lights enhance the bright and inviting ambiance, allowing natural light to flood the home. The heart of the home is the upgraded, family-sized kitchen, which features an oversized island, built-in appliances, quartz countertops, an extended cabinet backsplash, and a cozy breakfast area. The master bedroom includes a walk-in closet and a luxurious 5-piece ensuite bathroom. There are two additional bedrooms and a laundry area located on the second floor. The basement offers a full living quarter with in-law potential, large windows that allow for natural light, and a walkout to the exterior. This is a must-see property! (id:61476)
85 Large Crescent
Ajax, Ontario
Welcome to 85 Large Cres., a meticulously maintained home proudly owned by the original owners & nestled in the highly sought-after community of Ajax. This spacious and beautifully upgraded 4+1 bedroom, 3-bath home offers the perfect blend of comfort, functionality, & charm. The home also features a covered front porch, providing a warm and inviting entryway. Inside, you'll find bright, generously sized bedrooms, a thoughtfully designed layout, & a fully finished basement offering endless possibilities for additional living space, recreation, or a private retreat. The basement also features a bedroom that doubles as a private office, a furnace area with oversized storage space, & a versatile layout for family needs. The main floor flows seamlessly with warm, inviting living areas. The family room opens through sliding doors to a large covered deck with a hot tub and backyard, creating the perfect space for both entertaining and quiet relaxation. The kitchen balances style and practicality with elegant Silestone counters. Upstairs, the spacious second bdrm built over the garage adds tremendous value with its own second staircase, a skylight, & an oversized window that fills the room with natural light. This unique space can also serve as an in-law suite or a private retreat for a grown child to make their own. This property has been thoughtfully upgraded with modern conveniences, including 200-amp service with portable generator backup, a natural gas line for BBQs, & convenient garage access from the home. Parking will never be an issue with a 2-car garage and a 5-car driveway, offering a total of 7 parking spaces. Ideally located just 5 min to Hwy 401 & 10 min to 412/407, with parks, schools, & amenities nearby, this home combines everyday convenience with a family-friendly setting. Don't miss this rare opportunity to own a lovingly cared-for property with thoughtful upgrades, endless potential, and timeless charm all in one of Ajax's most desirable neighbourhoods. (id:61476)
114 Sweetbriar Court
Pickering, Ontario
Nestled on a quiet, family-friendly cul-de-sac in the prestigious Highbush community, this spacious and beautifully maintained 4-bedroom, 3-bathroom detached home offers the perfect blend of comfort, privacy, quality, and convenience. So close to lush green space and surrounded by nature trails and parks, this property is ideal for families, professionals, or anyone looking to escape city noise while staying close to urban amenities. Step inside to find a bright, well appointed layout with generous principal rooms, hardwood flooring, and large windows that flood the home with natural light. The premium kitchen features stainless steel appliances including two built-in wall ovens, ample quality wood cabinetry, gorgeous stone top, counter seating and a breakfast area with a walkout to the landscaped backyard. The family room boasts a cozy fireplace with a custom mantle, ideal for relaxing evenings and entertaining. The combination Dining and formal Living room have plenty of space for those special occasions, welcoming large groups of family and friends into your inviting space. Upstairs, the primary retreat offers a spacious layout with a walk-in closet and a 4-piece ensuite bathroom. Three additional bedrooms provide plenty of space for growing families or home office setups.The unfinished basement provides additional living space for your development, perhaps a rec room, gym, or media room with additional washroom. The private backyard is beautifully landscaped and ready for family BBQs in the sunshine with a gazebo perfect for summer entertaining or quiet evenings under the stars. Located just minutes from top-rated schools, Rouge National Urban Park, GO Transit, shopping, and 401/407 access, this home combines suburban tranquility with unbeatable convenience. (id:61476)
836 Fetchison Drive
Oshawa, Ontario
Welcome to 836 Fetchison Drive! This stunning home features 4 spacious bedrooms plus 2 additional rooms, offering plenty of space for family living, a home office, or a guest suite. Freshly painted and illuminated with brand-new spotlights, it feels bright, modern, and welcoming. Upstairs, elegant new hardwood flooring adds both warmth and style. The location is perfect for families, with a French immersion school just a short walk away and a high school nearby for added convenience. Shopping malls and easy access to the 407 entrance make everyday living seamless, while the double garage provides both practicality and comfort. (id:61476)
733 Lublin Avenue
Pickering, Ontario
This Beautifully Renovated Home Sits On A Rarely Offered Extra Wide 50Ft x 150 Ft Deep Lot With No Backyard Neighbours, No Sidewalks, And A Treed Private Oasis, Offering Ultimate Peace And Serenity. The Oversized Deck And Concrete Patio Provide The Perfect Space For Entertaining Family And Friends All Year Round. Inside, Every Detail Has Been Thoughtfully Updated. Over 2500 Sqft Of Living Space. The Main Floor Features A Brand New Kitchen With Modern Cabinetry, Quartz Counters, Stylish Backsplash, And Brand New Stainless Steel Appliances, Along With Newly Renovated Washrooms. The Open Concept Living And Dining Room Is Bright And Inviting, Complemented By New Flooring, Pot Lights, Fresh Paint, Brand New Windows (2025), Updated Interior Doors, And A Brand New Front Door For Added Curb Appeal. On The Main Level, You'll Find 3 Spacious Bedrooms And The Convenience Of Laundry On The Same Floor. The Finished Basement With A Separate Entrance Is Fully Renovated And Includes A Kitchen, Living, Dining, 4th Bedroom, New Washroom, And Laundry Room, Making It Perfect For An In Law Suite, Extended Family, Or Rental Potential. Located Just Steps To Lake Ontario, Waterfront Trails, Parks, Beach, Marina, And Vibrant Local Restaurants In Frenchman's Bay. Minutes To The GO Station, 401, Schools, And All Amenities. (id:61476)
1391 Ferncliff Circle
Pickering, Ontario
Nothing cookie-cutter about this home! Lovingly maintained and freshly updated, this 4-bedroom, 4-bath family retreat is move-in ready, carpet-free, and full of thoughtful upgrades. Set on a premium pie-shaped lot in the highly sought-after Liverpool community of Pickering, the backyard is an oasis with a large deck, gazebo, lush landscaping, and plenty of room for entertaining. Inside, pride of ownership shines. The main floor flows seamlessly from the sun-filled breakfast room into the revamped kitchen with granite countertops, stainless steel appliances, and ample cabinet space. Just beyond is the dining area, open to the living room, while a separate family room offers a cozy gathering space. Tucked to the left before the dining room is the powder bathroom, fully redesigned with tile walls, new vanity, stylish fixtures, and a modern faucet. Upstairs you'll find four spacious bedrooms and two updated bathrooms. The primary suite features a huge walk-in closet and a renovated 3-piece ensuite with sleek modern finishes, while the third bath includes a designer accent wall, new double sink vanity, and upgraded fixtures. The finished basement expands your living space as an in-law suite with a bedroom, renovated bath, second kitchen, and open living area. Highlights include hardwood floors on the main and upper levels, a recently renovated basement, fresh paint, a beautifully landscaped yard on a wide pie lot, and ample storage. Ideally located minutes from Hwy 401, Hwy 407, Pickering GO, Pickering Town Centre, major grocery stores and restaurants, top schools, and parks. The location is truly perfect, pairing lifestyle, accessibility, and community with a stunning home ready to enjoy! (id:61476)






