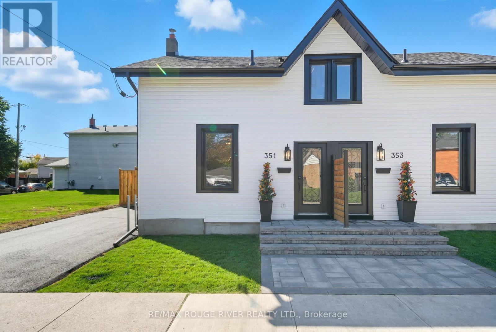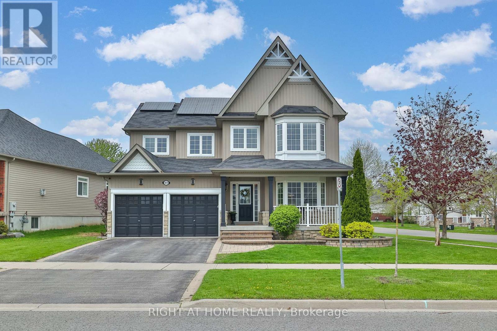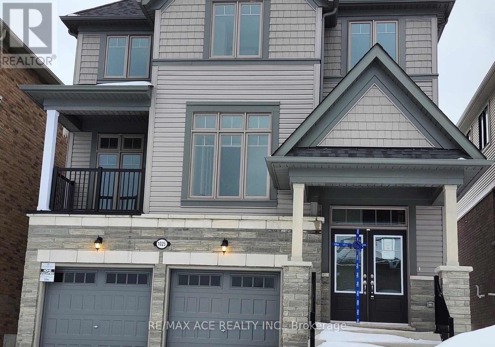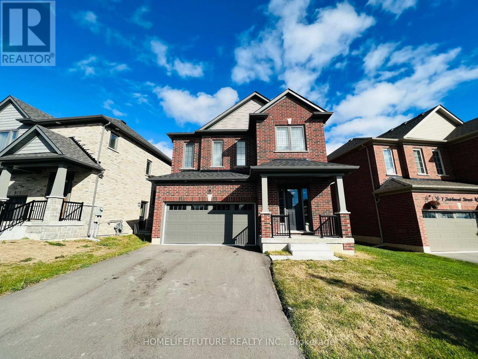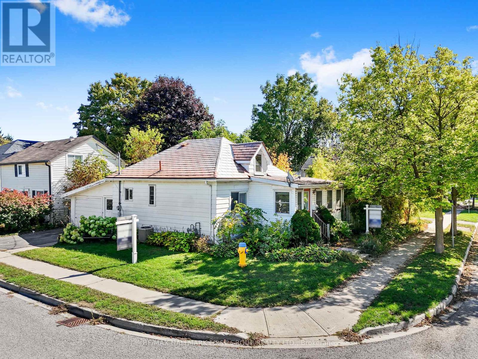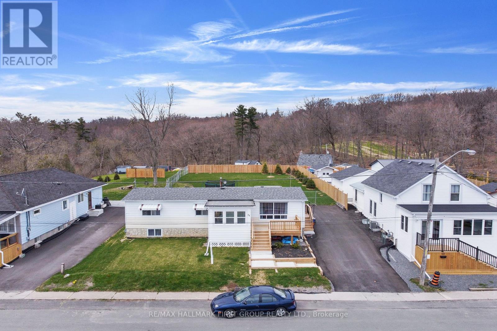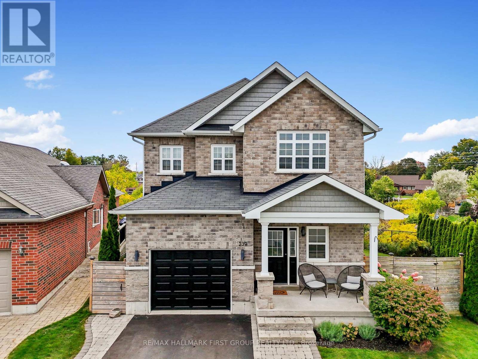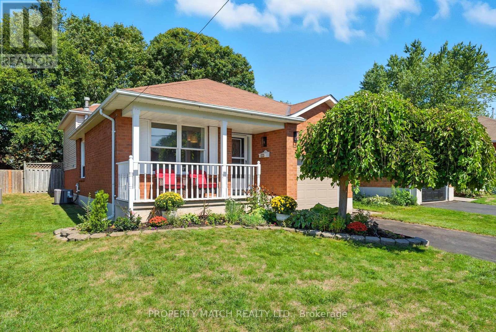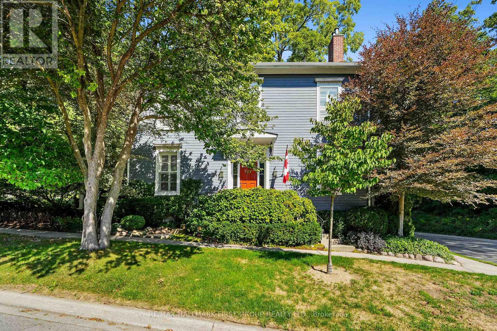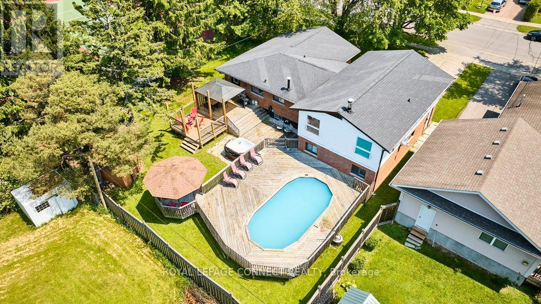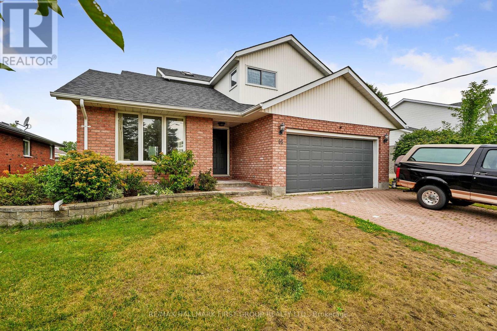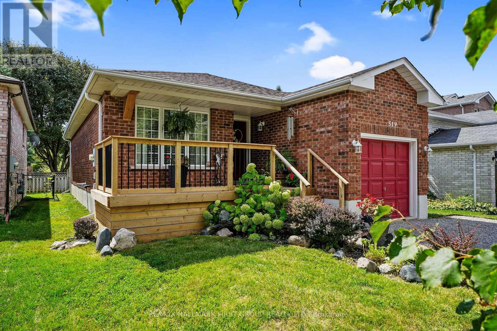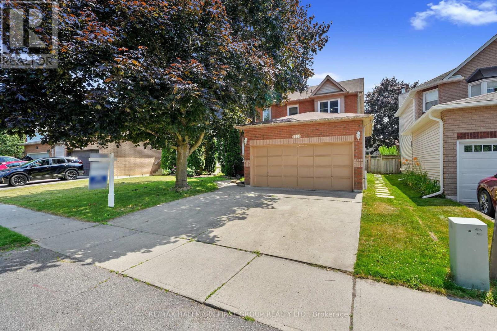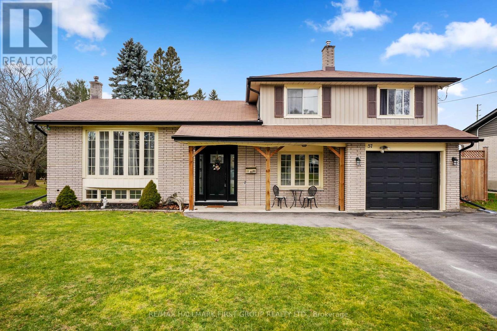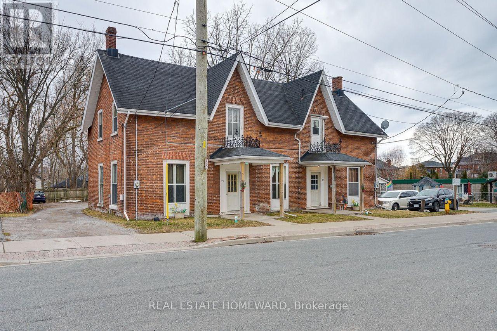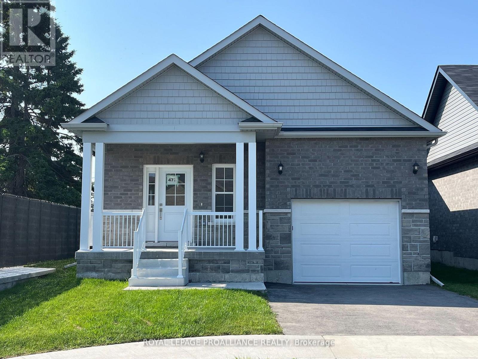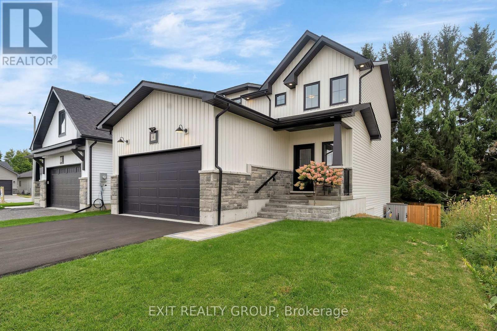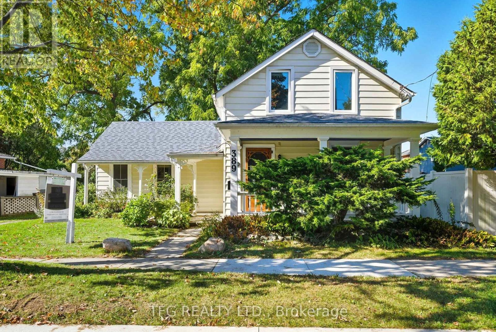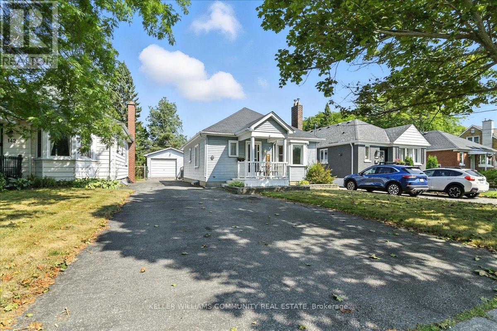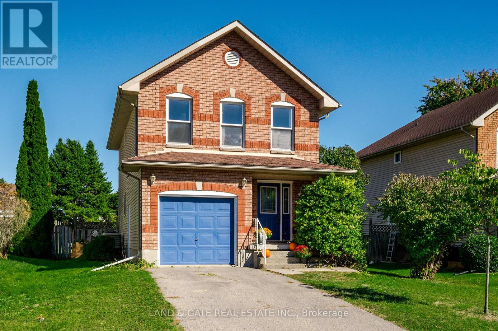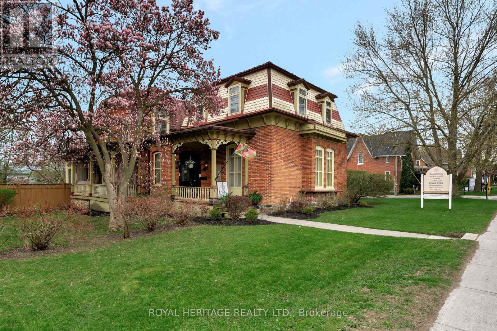351 John Street
Cobourg, Ontario
Completely updated from top to bottom and offering over 2,000 sq. ft. of finished living space, this 3+1 bedroom, 3 bathroom semi-detached home combines thoughtful design with high-end finishes throughout. The bright and spacious main floor features an open-concept living and dining area, anchored by a showstopping gourmet kitchen with quartz counters and backsplash, a custom wood island with secret drawers, garbage and spice pullouts, pot filler, water/ice fridge, and a hidden coffee and breakfast bar with microwave. Elegant details such as a striking chandelier, custom Aria floor vents, and glass wine displays elevate the space, while a convenient main-floor laundry with stacked washer and dryer adds everyday functionality. From the kitchen, step out to a brand-new patio and fully fenced backyard perfect for entertaining or relaxing outdoors. Upstairs, the spacious primary suite offers a stunning ensuite with LED mirror and glass shower. Two additional bedrooms share a beautifully finished 5-piece bathroom with a freestanding tub, double sinks, and a glass shower. Each bedroom is complete with custom closets, while the home itself boasts numerous upgrades including new interior and exterior doors (with iron inserts and keyless entry), upgraded casings and baseboards, new oak staircases with iron spindles, and blown-in attic insulation. The finished basement extends the living space with a versatile rec room and an additional bedroom ideal for guests, a home office, or a gym. Extensive mechanical and structural updates provide peace of mind, including all-new plumbing and electrical (with upgraded city water line), new windows, siding, soffits, gutters, driveways, fencing, grass, sump pump, furnace, A/C and duct work. Ideally located within walking distance to downtown shops, restaurants, and pubs and just minutes from Cobourg's beach, marina, and Highway 401 this home offers luxurious living in a prime location. Don't miss your chance to make it yours! (id:61476)
823 Greenly Drive
Cobourg, Ontario
Welcome to this spacious and well-maintained 4+1 bedroom, 4-bathroom detached Thompson home, offering comfort, style, and open concept throughout. This large family home has almost 2800 sq ft of living space(including finished basement) Featuring hardwood floors throughout the main floor and brand-new carpet recently installed on stairs and second floor! Enjoy a functional layout with a bright eat-in kitchen, all stainless steel appliances, complete with a brand new fridge, that opens to a cozy living room with a gas fireplace perfect for family gatherings. A separate dining room offers space for formal meals and entertaining. The large bay window has been recently replaced, bringing in lots of natural light. Laundry conveniently located on the main floor with a new washer and dryer! The extra large primary bedroom includes a private 4pc ensuite bathroom with a great size walk in closet space. The fully finished basement provides extra living space for a rec room or home gym, with an extra bedroom for guests and 3pc bathroom. Enjoy plenty of drinks at the dry bar! One of the largest lots in the West Park Village development, step outside to your fully fenced backyard oasis, featuring an above-ground pool, with an upgraded pump, hot tub, and plenty of room for entertaining or relaxing under the gazebo on a large deck. Natural gas line hook up for bbqs. The 2-car garage and easy attic access provide excellent storage solutions. Located in a desirable neighborhood with easy access to amenities, such as stores and the mall within only an 8min walk, play park only 10 min walk and great school district! This home checks all the boxes for growing families or anyone seeking space, elegance, practicality, and outdoor luxury, making it an excellent choice for a turnkey property in a desirable neighborhood! (id:61476)
1025 Trailsview Avenue
Cobourg, Ontario
Introducing a stunning brand-new 2,994 sq ft detached home for Sale in the sought-after Cobourg Trails community. This spacious 4-bedroom, 3.5-bathroom residence boasts a modern open-concept layout with hardwood floors throughout, a sleek chefs kitchen with island and breakfast area, and direct access to the backyard. The primary suite impresses with a spa-inspired ensuite and expansive walk-in closet, while the additional bedrooms offer generous space and natural light. A private den provides the perfect setting for a home office or study, and the rare second-floor balcony is ideal for outdoor relaxation. With a convenient upper-level laundry room and premium finishes throughout, this home combines style and functionality. Ideally located minutes from Hwy 401, the waterfront, community centre, schools, and shopping, it offers the perfect balance of comfort and convenience. (id:61476)
9 Fairhurst Street
Port Hope, Ontario
This Stunning Residence On A Premium Lot With A 48' Frontage. In The Highly Sought-After Lakeside Village, Just Steps From The Golf Course & Lake Ontario, Engineered Hardwood Floors, Quartz Countertops In All Washrooms, And Numerous Upgrades. Enjoy Spacious Living With A Modern Gas Fireplace, And A Bright Kitchen Featuring Quartz Countertop, Premium BOSCH Appliances, And A Breakfast Bar. Upstairs Find Two Primary Suites With Bathrooms And Walk-In Closets, Along With Two Additional Bedrooms. The Convenience Of Upper-Level Laundry Adds A Touch Of Ease To Daily Life. (id:61476)
446 Ontario Street
Cobourg, Ontario
This charming home is the perfect opportunity to enter the housing market without compromise. Step into the spacious front sunroom, where natural light fills a versatile space ideal for a cozy sitting area or a bright home office. Inside, the living room flows seamlessly into the eat-in kitchen, complete with ample counter and cabinet space, plus a convenient walkout. The main floor features a bedroom with pocket door, a full bathroom, and the convenience of main floor laundry. Upstairs, a finished loft offers an additional bedroom or flexible living space. The attached garage and basement offer ample storage. Outside, enjoy a generously sized private backyard with a patio area, perfect for relaxing or entertaining. Whether you're a first-time buyer searching for affordability or looking for a home you can personalize with your own design touches, this property is a fantastic find. Located close to Cobourg's amenities with easy access to the 401, this home blends value, convenience, and potential. (id:61476)
64 Alexander Street
Port Hope, Ontario
Situated in Port Hope with views of Lake Ontario, this charming four-bedroom, one-bathroom home is an ideal step up the property ladder. Recently updated decks and front walk create inviting curb appeal, while inside you'll find bright and functional living spaces. The property offers ample parking and generous outdoor living with a spacious backyard, multiple decks, a back mudroom, and a front sun porch entrance. Perfectly located close to the lake, downtown Port Hope, and with easy access to the 401, this home blends comfort, convenience, and lifestyle. (id:61476)
239 Rollings Street
Cobourg, Ontario
In the desirable East Village community, this turnkey three-bedroom home features a finished basement, private backyard with no rear neighbours, and access to a nearby park in a family-friendly neighbourhood. Step inside to discover an open main floor layout with soaring ceilings and sun-filled living spaces. The living room features a coffered ceiling with recessed lighting and a cozy fireplace, flowing seamlessly into the modern kitchen complete with stainless steel appliances, an island, breakfast bar with pendant lighting, and walkout access, perfect for entertaining. A bright dining area, bathroom, and attached garage entry complete this level. Upstairs, the spacious primary bedroom offers a walk-in closet and a spa-like ensuite with a double vanity and a glass shower enclosure. Two additional bedrooms, a full bathroom, and the convenience of second-floor laundry round out the upper level. The finished basement offers a spacious recreation room, an additional bathroom, and ample storage space, making it an ideal space for family living. Outdoors, enjoy a private back deck with ample green space. Perfectly located close to schools, amenities, downtown Cobourg's shops, restaurants, and beach, with easy access to Hwy 2 and the 401, this home offers the ideal setting to plant roots in Cobourg. (id:61476)
496 Burnham Manor Court
Cobourg, Ontario
Stunning 3+1 bedroom, 3 bathroom, 4-level back-split on quiet cul-de-sac in Cobourg's desirable west end waterfront neighbourhood! Extensively updated over the past year with beautiful new laminate flooring throughout, fresh paint, kitchen refresh with quartz counters and updated lighting, and bathroom refreshes. The fully finished basement is an entertainer's dream featuring a recreation room with custom bar, additional bedroom, dedicated office space, and brand new full bathroom.Located just steps from Lake Ontario and Cobourg's scenic waterfront trails, this home sits on a private fenced lot surrounded by mature trees. The covered deck, accessed through walkout sliding doors from the kitchen, provides perfect outdoor entertaining space. Inside, enjoy the bright living room, open dining area, and lower level family room with cozy gas fireplace. The kitchen boasts quartz countertops, butcher block accent counter, and refreshed cabinetry. Recent improvements include new garage door, sealed driveway, modern switches and fixtures, stylish exterior lighting, and freshly painted deck. Beautiful gardens feature lilacs, roses, perennial beds, and mature mulberry tree.Excellent school options nearby: Burnham Public School (10-minute walk), Terry Fox Public School (5 minutes by car), Cobourg Collegiate Institute for secondary, plus French options including École élémentaire Viola-Léger and ES Ronald-Marion. Four parks and twelve recreational facilities within walking distance. Close to Northumberland Hills Hospital, transit, Hwy 401 and VIA Rail station. (id:61476)
64 Augusta Street
Port Hope, Ontario
On a tree-lined street in the heart of Port Hope sits The Cawthorne House, a Victorian interpretation of Georgian architecture, built in 1852 and thoughtfully preserved as a designated heritage home. Step inside to a gracious front foyer where period craftsmanship is on full display. Extra-wide trim, soaring baseboards, and crown moulding that carry through the home. The living room, anchored by an ornate fireplace surround, is bathed in natural light from multiple windows and offers room for more than one inviting seating area. It's the kind of space where conversations linger and evenings stretch late. The dining room pairs historic charm with practicality, featuring built-in cabinetry and a charming window seat. From here, the sun-filled kitchen embodies the essence of balance. Modern convenience seamlessly woven into the heritage character. With floor-to-ceiling cabinetry, a center island with breakfast bar, stainless steel appliances, and a dedicated coffee nook, it's equal parts functional and cinematic. A walkout extends the kitchen into the outdoors, where entertaining feels effortless. The main floor features a laundry room and a powder room, rounding out this level. Upstairs, the primary suite offers quiet elegance with dual closets and an ensuite designed for both style and function, complete with a dual sink vanity and a glass shower. Two additional bedrooms, one with a fireplace surrounded by built-in and a full bath. The finished loft creates flexibility for a cozy family room, home office, and guest retreat. Outside a pergola creates a charming spot for outdoor cooking, while the detached garage adds both function and flexibility. The backyard feels like a secret garden, with winding paths, lush mature plantings, and an intricate patio that flows between open-air dining and a covered retreat. All just steps from downtown Port Hope, renowned for Ontario's best-preserved heritage main street. This is more than a home; it's a story waiting to be lived (id:61476)
19 Coverdale Avenue
Cobourg, Ontario
Welcome to 19 Coverdale Ave in beautiful Cobourg! This charming 2-storey Split-Level home has been thoughtfully updated, highlighted by a stylish new kitchen with stainless steel appliances, pot lights, and premium ceramic flooring. The main floor features hardwood throughout, two bedrooms, and a bright 4-piece bath. Upstairs, enjoy a private primary retreat complete with a spacious 5-piece ensuite and a warm, inviting family room. Step outside to your very own backyard oasis, featuring a heated above-ground pool, an expansive entertaining deck, and a convenient change room. Perfectly located just steps from tennis courts, parks, schools, downtown, and the beach, this home combines comfort, style, and the sought-after Cobourg lifestyle. Come see what makes this one special! (id:61476)
16 Anne Street
Brighton, Ontario
Steps from Lake Ontario, this stunning two-storey family home offers deeded water access, a main-level primary suite, and in-law potential. The inviting front entrance leads into a sunlit living room with hardwood floors, a vaulted ceiling, and a seamless flow into the spacious dining room. The kitchen boasts two large windows, built-in stainless steel appliances, and ample cabinet and counter space. It opens to the cozy family room, featuring a natural gas fireplace and a walkout to the back deck. The main level's generous primary suite includes dual closets, a private walkout, and an ensuite bathroom with an accessible shower. A guest bathroom and convenient laundry with garage access complete this floor. Upstairs, a private bedroom suite showcases lake views and ensuite. Two additional bedrooms and a full bathroom provide ample space for family or guests. The lower level offers a fifth bedroom or office, abundant storage, and the potential to create a full in-law suite. Outdoor living is at its best, with a fully fenced yard, sprawling deck, BBQ patio, and a lower-level deck with a hot tub area. Located just steps from the lake and with rare deeded water access and boat slip, this home offers breathtaking views, scenic walking areas, and easy access to amenities and Highway 401. An ideal retreat for those seeking a peaceful lifestyle by the water. (id:61476)
519 Wilson Road
Cobourg, Ontario
Recently updated and set in a family-friendly neighbourhood in Cobourg's desirable east end, this charming bungalow pairs everyday comfort with stylish touches. Featuring an attached garage, beautifully maintained gardens, and the ease of main-level living complemented by a finished basement, its a home that truly checks the boxes. The open layout is anchored by a bright living room, where a large front window fills the space with natural light. Flowing seamlessly into the kitchen and dining area, this space is perfect for both everyday living and entertaining, complete with a walkout to the backyard, ideal for summer barbecues and alfresco dining. The kitchen is thoughtfully designed with stainless steel appliances, an undermount sink, sleek countertops, a tile backsplash, and ample cabinet and counter space. On the main floor, you'll find two well-appointed bedrooms and a full bathroom. The finished lower level expands the living space with a generous rec room, versatile office/play/guest space, and an additional bathroom. Step outside to enjoy a fenced yard with a BBQ area, ample green space, and perennial gardens. All this is just moments from Cobourg's vibrant downtown, sandy beach, and with convenient access to the 401. (id:61476)
120 Sutherland Crescent
Cobourg, Ontario
Nestled in the heart of Coburg's sought-after Chipping Park neighbourhood, this energy efficient certified, two-storey home offers exceptional living for the growing family. Featuring four generously sized bedrooms, a finished basement, and a fully fenced yard, there's plenty of room to live, work, and play. Plus, enjoy peace of mind with a recently updated roof. A large front foyer with a curved staircase makes a memorable first impression. The main floor flows beautifully, featuring a bright front living room with a bayed window nook, a formal dining room flooded with natural light, and an eat-in kitchen with classic wood cabinetry, a double sink with dual windows, tile backsplash, and an informal dining area with a pantry and walkout to the backyard. Adjacent to the kitchen, a cozy family room with a gas fireplace provides the perfect spot for quiet evenings. A guest bath, main floor laundry, and inside entry to the attached garage add convenience. Upstairs, the expansive primary bedroom features a walk-in closet and a private ensuite with a jetted tub and a separate shower. Three additional bedrooms and a full bath complete the second floor. The finished lower level offers even more space, featuring a large recreation room with a wet bar area, as well as a den and an office, ideal for hobbyists or a home-based business. Outside, enjoy summer days on the sprawling back deck, overlooking the lush garden with established perennials, a lilac tree, a blackberry bush, and a fire pit area. Located just minutes from schools, parks, shopping, restaurants, and Highway 401, this well-maintained home is the perfect blend of comfort, space, and convenience. (id:61476)
57 Freeman Drive
Port Hope, Ontario
Welcome to your perfect family retreat in the heart of Port Hope! This spacious and inviting home offers everything a family could desire, blending comfort with convenience in a location that truly feels like home. Situated close to town amenities, schools, and parks, you'll have everything you need just a short distance away. As you step inside, you're greeted by a bright and welcoming main level, where large windows fill the space with natural light, creating a warm and cozy atmosphere. The functional layout is ideal for both everyday living and special gatherings with loved ones. On the lower level, the family room offers a peaceful escape, complete with a charming fireplace perfect for unwinding after a long day. The upstairs features generously sized secondary bedrooms that provide a comfortable space for family and guests alike. The spacious primary bedroom serves as a serene retreat, offering comfort and relaxation. In addition to the main living areas, the finished basement provides bonus living space for the family to enjoy. Whether its a game night in the rec room or a quiet space for hobbies and relaxation, this area adds wonderful versatility to the home. Outside, the magic continues with an expansive backyard that's perfect for family fun and entertaining. After a swim in the pool, the 2-tier deck is the ideal spot to dry off, fire up the barbecue, and enjoy a meal together in the fresh air. Whether you're soaking in the hot tub under the stars or simply relaxing on the deck with friends, this outdoor space is designed for creating memories and enjoying life's simple pleasures. (id:61476)
15 - 17 James Street W
Cobourg, Ontario
OPPORTUNITY TO LIVE AND COLLECT INCOME OR JUST COLLECT ALL THE INCOME! 15 AND 17 JAMES ST WEST IS A MULTI UNIT PROPERTY CLOSE TO THE BEACH IN THE HEART OF COBOURG WITHIN WALKING DISTANCE TO SHOPPING, RESTAURANTS, PARKS, BEACH. SO MUCH ROOM FOR IMPROVEMENT AND FOR EQUITY OR REVENUE GROWTH. EXCELLENT ZONING WITH MANY PERMITED USES FOR FUTURE PLANS MAKES THIS ONE A GREAT INVESTMENT PROPERTY TODAY. IF YOU'RE LOOKING TO INVEST IN A MULTI UNIT IN COBOURG AND IN YOUR FUTURE THEN YOU WILL WANT TO SEE THIS ONE. **EXTRAS** POTENTIAL EXISTS HERE FOR THE RIGHT BUYER TO MAYBE LIVE IN ONE SIDE AND RENT THE OTHER SIDE FOR INCOME. MAYBE YOU JUST WANT TO UPDATE THE VACANT UNITS TO INCREASE THE RETURN ON THIS UP AND COMING NEIGHBORHOOD AND PROPERTY. (id:61476)
77 Jarvis Drive
Port Hope, Ontario
Welcome Home! This beautiful family home is situated in a desirable neighborhood close to all amenities, schools, shopping and walking distance to public transit. The primary bedroom is conveniently located on the main floor. The 2nd level has a den/nook area with 2 generous sized bedrooms sharing a jack and jill washroom. Finished basement with large storage area. This house is move in ready! (id:61476)
16276 Telephone Road
Brighton, Ontario
If space is what you're looking for, then look no further! This 4-bedroom, 2-bath home offers far more room than you'd expect - both inside and out. The upper level features 4 bedrooms and a 4-piece bath. The primary bedroom is impressively spacious with plenty of closet space, while another bedroom includes a bonus room - ideal as a playroom, office, or extra storage area. On the main level, you'll find a beautiful living room, dining room, and a bright kitchen with an eat-in area - perfect for family meals and entertaining. The lower level offers even more living space, including a second living room, laundry area, and a 3-piece bath. From here, you have walkout access to the large 2-car garage and the lower-level bonus room, currently used as a rec room with endless potential. Set on 7+ acres, this property offers ample outbuildings, plenty of room to play, and the peace of the countryside - all just minutes from town and Highway 401.Space, versatility, and convenience - this property truly has it all! (id:61476)
473 Joseph Gale Street
Cobourg, Ontario
Welcome to East Village in the beautiful Town of Cobourg, a sought after community located a walk or bike ride to Lake Ontario's vibrant waterfront, beaches, downtown, shopping, parks and restaurants. This brand new, gorgeous 2 Bedroom, 2 Bath bungalow features stylish upgrades and finishes. Upgraded Kitchen with Island, modern light fixtures and loads of cabinet space. Open-concept Dining/Kitchen/Living Space with coffered ceilings. Relax in the Great Room or host family gatherings. Primary Bedroom with a walk-in closet and ensuite. Second Bedroom can be used as a Guest Room, Den or an Office for your work-at-home needs with available fibre internet. Upgraded oak stairs lead toy our full Basement, perfect for storage, workshop or extend your living space even further with option to add Bedrooms, Rec Room and Bathroom (includes rough-in). Newly constructed, gorgeous privacy fencing and back deck. Attached garage with upgraded garage door opener. Includes Hi-Eff gas furnace, HRV for healthy living, Luxury Vinyl Plank & Tile flooring. Builder is registered with TARION for 7 Year Home Warranty Program. Easy commute to GTA via car or VIA. Enjoy living in Cobourg's beautiful east end location. Complete list of upgrades and optional basement floor plans available. Move right in and enjoy life in Cobourg...Immediate possession available! Interior photos are virtually staged. (id:61476)
4 Mackenzie John Crescent
Brighton, Ontario
Stunning 2023 Diamond Built 4 bed, 4 bath, 2 storey home with a fully insulated and heated attached two-car garage, and a finished basement with a walk-out. Located just minutes from the scenic Presqu'ile Beach and the charming amenities of Brighton, this home offers unparalleled convenience and lifestyle. The main level is designed for both daily life and hosting, featuring an inviting open-concept layout. A sun-drenched living room flows seamlessly into the dining area and a gourmet kitchen with an island and walk-in pantry and Bosch appliances, creating a bright and airy central space. A convenient main floor bedroom and two-piece powder room are also located on this floor. Upstairs, the home continues to impress with three generous bedrooms. The primary suite is a true sanctuary, complete with its own private ensuite bathroom featuring a double vanity and elegant quartz countertops. A second four-piece bathroom and laundry are also on this level. The finished basement is an entertainer's dream. It boasts a generous rec room, and a four-piece bathroom, providing a perfect spot for relaxation or gatherings. The walkout to the fully fenced backyard ensures easy access for outdoor activities. This property is a rare find, combining exceptional style, comfort, and an unbeatable location. It's a must see for anyone seeking a high-quality, move-in-ready home. (id:61476)
389 Victoria Street
Cobourg, Ontario
Quintessential small town living in the heart of downtown Cobourg with private backyard oasis and bonus office/studio space above the detached garage. Built in 1856, this home offers a tasteful blend of modern finishes and century charm. Main floor offers convenient single-level living with large welcoming foyer with open wood staircase, spacious front living room with large windows and adjoining bright and open dining room. Modern updated kitchen with granite countertops, stainless appliances, breakfast bar and new backsplash and range hood. Generous bedroom with walkout to large covered deck. Main floor completed with 3-piece bath with clawfoot tub, laundry room, and 3-season sunroom overlooking the private backyard retreat. Upstairs boasts a large open primary bedroom with 3-piece ensuite as well as a third bedroom/office/dressing room with large walk-in closet with built-in shelves. The large detached garage and workshop is a hobbyist's dream with a separate panel and bonus ~200sf upstairs studio/office/guest room with new heat pump and upgraded insulation. Sprawling backyard (almost entirely fenced) with soaring mature trees, perennial gardens and lots of privacy. The large covered porch with Eastern exposure offers an idyllic space to start your day with a morning coffee or unwind after a day's work. Located just steps from shops, restaurants, library, Cobourg Beach & Marina, Lake Ontario, dog park and schools. This home has something for everyone and is sure to please. Recent updates include: new heat pump & upgraded insulation for office/studio, new electrical panel in garage, range hood, backsplash, PVC waste water pipe, main floor & back deck paint (id:61476)
144 University Avenue E
Cobourg, Ontario
Motivated seller! Welcome to this delightful 2-bedroom, 1.5-bath home, full of character and warmth. Featuring gleaming hardwood floors, a cozy gas fireplace, and plenty of natural light throughout. Nestled in a mature, well-established neighborhood and situated on a large lot, this home offers both comfort and potential, making it an excellent choice for first-time buyers, downsizers, or anyone looking for a special place to call their own. Inside, you'll find a functional layout with cozy living spaces that highlight the charm of an older home. The property's true standout feature is the amazing garage, complete with a full basement perfect for hobbies, a workshop, or extra storage needs. The spacious lot provides plenty of outdoor potential, whether for gardening, entertaining, or simply enjoying the quiet surroundings. Located in a desirable, established neighborhood, you will appreciate the tree-lined streets, sense of community, and proximity to local amenities. (id:61476)
912 Heenan Street
Cobourg, Ontario
Welcome to this bright and welcoming 3-bedroom, 2-storey home in the heart of Cobourg, a wonderful place to begin your journey into homeownership. Tucked away on a quiet, family-friendly street, you'll enjoy being just minutes from everything this vibrant community has to offer: shopping, schools, Cobourg's historic downtown, and of course, the beach. From the moment you step inside, the spacious foyer makes a warm first impression, complete with double closets to keep everyday life neat and organized. The main floor is designed for easy living, offering a convenient powder room, kitchen with pantry, and a cozy living and dining space. Sliding doors off the dining room lead you to a generous back deck overlooking a fully fenced yard with mature trees a private retreat perfect for morning coffee, summer barbecues, or simply watching the kids and pets play. Upstairs, the west-facing primary bedroom is filled with natural light and features a walk-in closet. Two additional bedrooms, each with plenty of storage, share a Jack & Jill bathroom, while a large linen closet keeps everything within reach. The lower level is a clean, unfinished basement, offering exciting potential to finish and create additional living space, whether it's a rec room, home office, or guest suite; the possibilities are yours. This home already comes with important updates that provide peace of mind, including a majority of newer windows, hardwood flooring, a newer furnace and AC, plus updated appliances. While much of the home remains in its original condition, it's the perfect blank canvas for first-time buyers eager to add their own style. A refreshed kitchen or finished basement could truly elevate the value, making this a smart investment as well as a comfortable place to call home. Don't miss this opportunity to plant roots in one of Cobourg's most desirable locations, a home that's move-in ready today, with the potential to grow with you tomorrow. (id:61476)
81 Main Street
Brighton, Ontario
This large and lovely family home features 5 bedrooms and 2 full bathrooms plus 2 half-bathrooms. It boasts nearly 3,500 square feet of finished living space in the designated Core area of Brighton, conveniently located on a premium spot on Main Street. Situated at the corner of a quiet side street, this home has undergone significant updates in the past 10 years that enhance its appeal. Key features include a sturdy metal roof, a newer front roof, and stylish vinyl mansard shingles that contribute to its charm. Many of the windows have been upgraded, and the exterior walls and kitchen addition are well-insulated with spray foam insulation for energy efficiency and comfort. The mechanical systems have also seen upgrades, including on-demand hot water, two natural gas furnaces, and air conditioning, ensuring comfort throughout the year. The double garage and additional parking for up to six vehicles provide ample space for family, friends, or clients. This versatile property can easily be converted back into a duplex or used as a profitable Airbnb right in the vibrant heart of Brighton, with all necessary amenities nearby. The large lot indicates that a severance at the rear may be possible without a variance, though potential buyers should verify this with the Planning Department. Those who have viewed the interior often remark on the unique blend of historic character and charm combined with modern updates. The oversized lot offers considerable privacy on three sides, thanks to mature hedges, flowering trees, and established foundation trees. This is one of Brighton's most iconic properties, inviting you to be a part of Brighton's history. Please join us on Sunday, September 28th, 2025 for a special Applefest Weekend Open House! (id:61476)
745 Prince Of Wales Drive
Cobourg, Ontario
Welcome to one of Cobourgs most sought-after neighbourhoods, 745 Prince Of Wales Dr. This 1+1 bedroom bungalow has been custom designed for convenience and ease of daily living. This home, offered for the first time on the market was thoughtfully upgraded with such luxuries as custom cabinates, walk-in showers in each of the 2 full washrooms, 9 foot ceilings, hardwood flooring and even a raised foundation enabling the mostly finished basement to have ceiling heights rarely found in homes nearby. Offering plenty of storage space, the lower level was also designed to add an additional bedroom with a large window for guests or grandchildren. Additional perks include a detached 1.5 car garage, updated roof, interior paint and furnace that is still under warranty. If you are looking for a move-in ready, low-maintance home, look no further. (id:61476)


