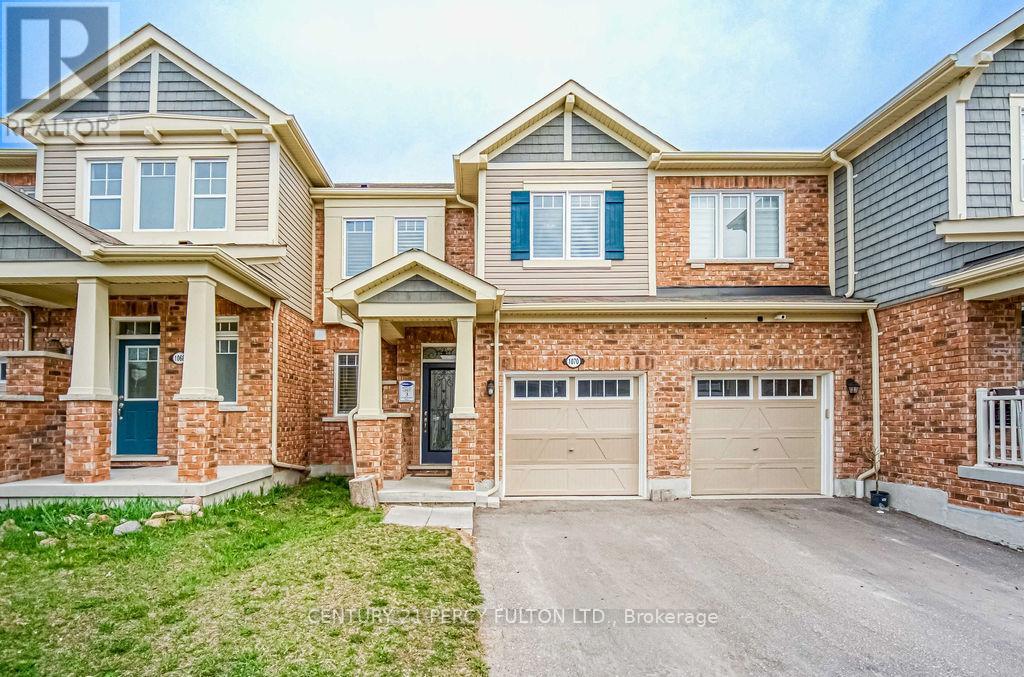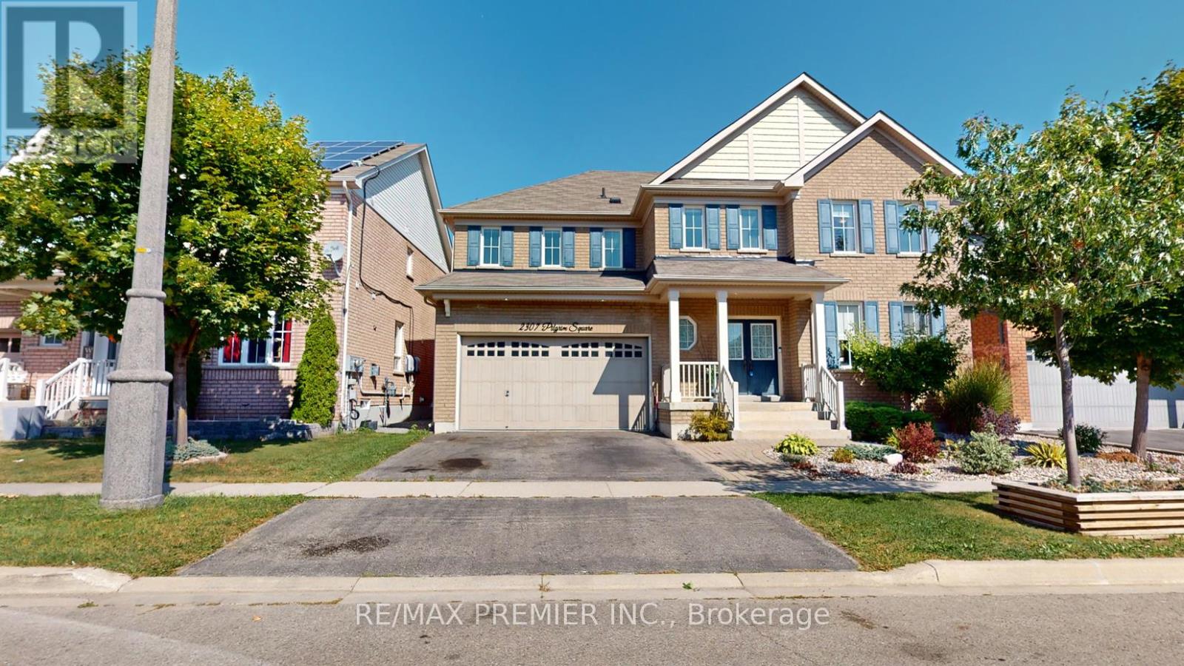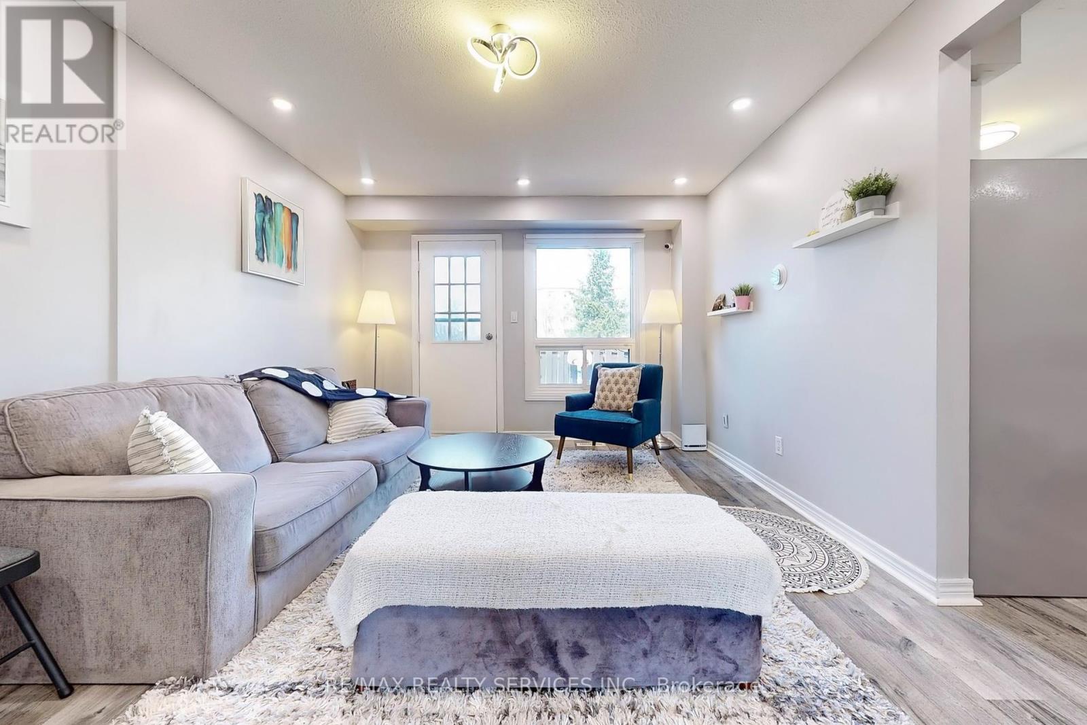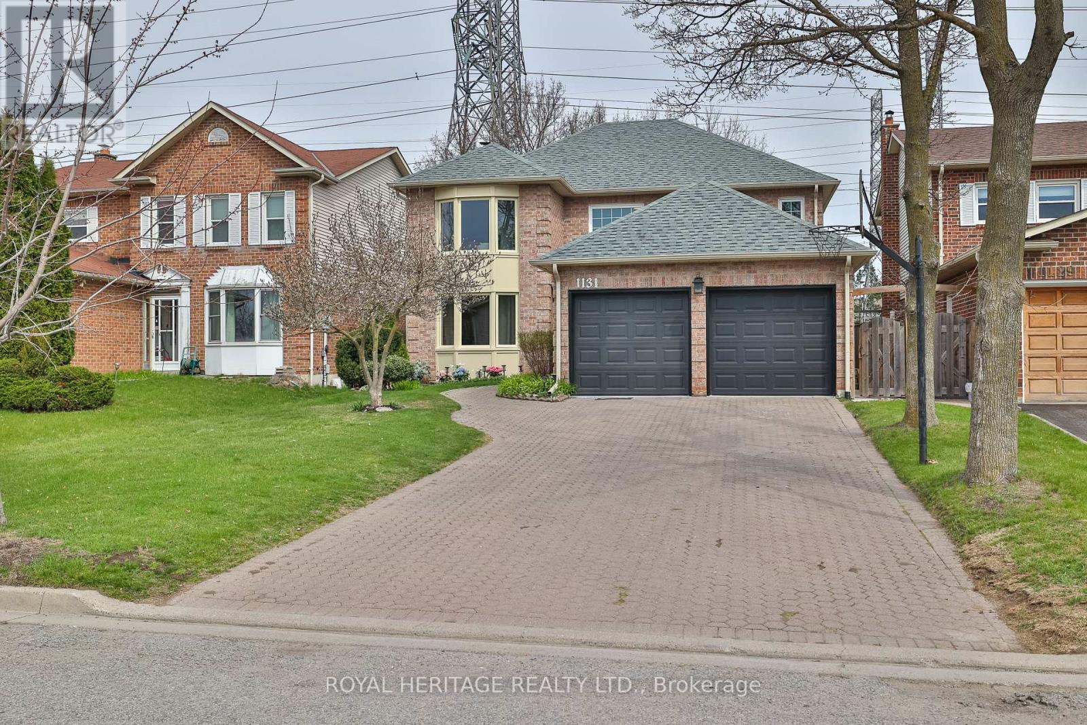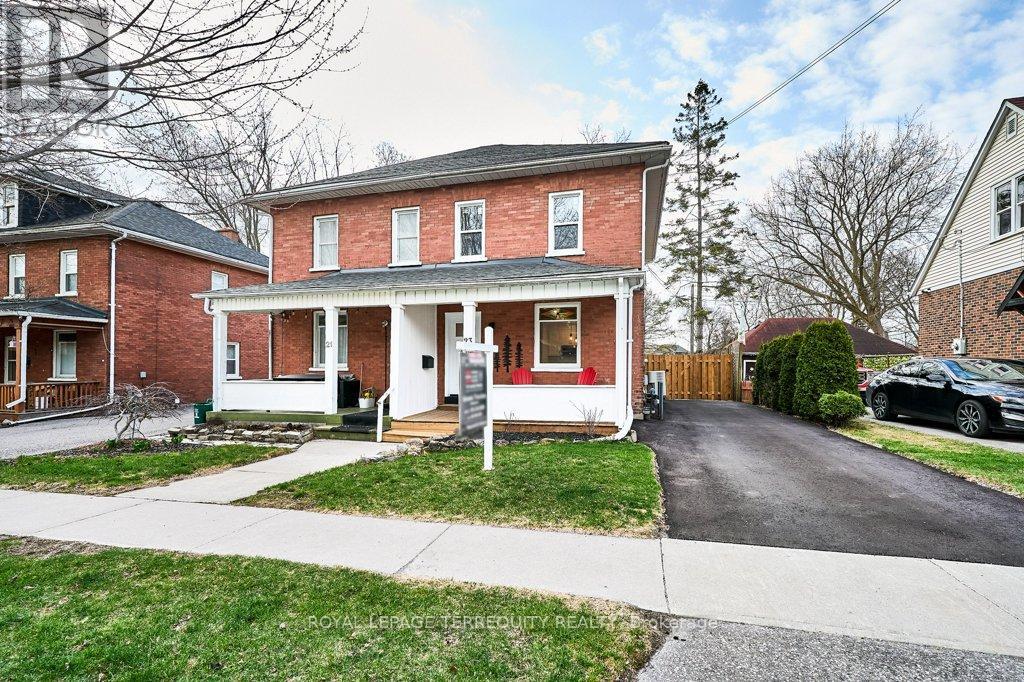1070 Belcourt Street
Pickering, Ontario
Welcome to everything you need in a townhouse and more! This stunning freehold home in Pickering has no maintenance fees and is fully upgraded from top to bottom with no inch spared. Bright and airy with large windows and abundant natural light, this home backs onto a serene greenspace offering exceptional privacy. Enjoy a custom-built kitchen featuring quartz counters, a stone backsplash, a pantry, a gas stove, and stainless steel appliances, complete with a cozy breakfast area. The inviting great room is perfect for relaxing or entertaining, and there's no carpet anywhere just beautiful flooring throughout. Good-sized bedrooms provide comfortable living space for the whole family. Located in a newer area, close to shopping, schools, highways, and all amenities. Truly move-in ready! (id:61476)
2307 Pilgrim Square
Oshawa, Ontario
Location! Location! Location! Welcome to Windfields Community Luxury Tribute Home 4 Bedroom Detached Home Custom Converted to 3 Spaces Bedrooms with Each Large Walkin-Closet in Each Bedroom, Close To Schools, Plazas, Major Highways and all other Amenities, Featuring from the Rock Garden In Front with Beautiful Plants, Double Door Entry, through Gorgeous Backyard with Huge Composite Deck, Rock Garden, Gazebo and Garden Shed, Custom Laminate Floor Through Out with 9 Feet Ceiling with Den on Main Floor and Loft on Second Floor for Alternative Office/Library/Bedroom. Professional Finished Basement with Rec Room and Family Room for Family Gathering. Premium, Custom Upgrade Home for a Value Family. Too Much Upgrade to List, Must See to Believe. A Must See Home. Please Click On Virtual Tour. Public Open House on Saturday and Sunday May 3rd and 4th from 2:00pm to 4:00pm. A chance to win $50 Costco gift card. Please come to view the beautiful home and see if you're lucky winner. (id:61476)
37 - 960 Glen Street N
Oshawa, Ontario
Top 8 Reasons Why You Should Buy This Beautiful Home! 1. Perfect for First-Time Buyers and Investors Move right in and enjoy a welcoming, updated space ideal whether you're starting your homeownership journey or looking for a great investment. 2. Spacious, Bright & Well-Maintained Featuring 2 large bedrooms and a rarely offered 2 bathrooms in a 2-bedroom unit plus a bright open-concept main floor with laminate flooring, pot lights, and upgraded bedroom closets. 3. Stunning Upgraded Kitchen The kitchen is thoughtfully designed with updated stainless steel appliances, modern cabinets, a stylish backsplash, and a bright window that fills the space with natural sunlight. 4. Private Outdoor Living Step out from your living room to a privately fenced backyard perfect for summer BBQs, relaxing evenings, and outdoor activities. 5. Bonus Finished Basement A cozy, finished basement complete with an additional 3-piece bathroom ideal as a hangout spot, play area, or home office. 6. Low Maintenance Fees Including Utilities Enjoy peace of mind with low monthly fees that include hydro and water keeping your living costs affordable and predictable. Enjoy The Condo's In-ground Pool And Park As Well. 7. Prime Location Walking distance to schools, parks, public transit, and just minutes to GO Transit, major highways, and shopping centers convenience at your doorstep! 8. Lots of Upgrades Upgrades includes, New Flooring- 2021, New Appliances- 2021/2022 , Washer-2025, A/C- 2019, Windows 2016, Furnace 2015. This Home Offers a perfect blend of style, comfort and functionality. Don't Miss out on this. (id:61476)
989 Lockie Drive
Oshawa, Ontario
Built in 2023, this 3 bed, 3 bath home offers approx. 1,900 sq ft of beautifully upgrade modern living space. Features include a covered concrete front porch with soffit lighting, durable vinyl flooring throughout the main floor, 9 ft ceilings throughout, California shutters on the main floor, and marble in the front hallway. The kitchen boasts Caesar stone countertops, a Zellige tile backsplash, counter extension upgrade, and all black hardware and faucets throughout the home. The open concept great room is filled with natural light. Upstairs, the primary suite includes a large walk-in closet with custom organizers and a 4-pc ensuite and electric fireplace. Additional highlights: large basement windows, 6 flat baseboards, attached garage with direct entry, and a fully fenced yard (to be completed upon closing) in a quiet, family-friendly neighbourhood. Tons of upgrades check out additional feature sheet. (id:61476)
1131 Harvest Drive
Pickering, Ontario
Welcme To 1131 Harvest Drive * A Beautifully Renovted 4+2 Bdrm, 5 Full Bath Detached Home In Pickerings Desirable Liverpool Community * Offering Nearly 3000 Sq Ft Of Living Spce & Over $250,000 In Upgrdes, This Home Delivers The Perfect Blend Of Luxury, Function & Warmth For The Modrn Family * The Open-Concpt Main Flr Sets The Tone The Momnt You Step Inside, W/ Pot Lights Throughout, Lrge Windws Bringing In Endless Natral Light, & A Dramtic Staircase Anchoring The Airy Floorplan * Frshly Painted In 2025, The Hme Feat New Main Flr Windws & Drs Installed In 2024 & A Brand New Garge Door In 2025.The Bright Renovted Kitchen Is A Showstopper W/ Custom Two-Tone Cabinetry, Granite Counters, A Centre Island W/ Breakfst Bar Seating, & Expansive Views Perfct For Gathering & Entrtaining! * The Main Level Also Offers A Full Stand-Up Bath, Main Flr Laundry W/ Garge Access, & Two Direct Walkouts To The Outdr Space * Upstairs, 4 Generously Sized Bdrms & 3 Full Bathrms Provide Comfrtable Living For Families Of All Sizes * The Primary Suite Is A True Retreat W/ Hrdwd Flring, A Privte Sitting Area, & An Elegant Ensuite Bathrm Complte W/ A Skylight, Frameless Glass Shower, & Dble Vanity W/ Granite Counters * Secondry Bdrms Are Bright & Spacious, W/ Hrdwd Flrs & Modrn Neutral Finishes Throughout. * The Lwer Level Offers Excellent Versatility W/ A Fully Fin Bsmnt Feat A Full Sep Aprtmnt & A Privte Owner-Occupied Office Area, Ideal For Multi-Gen Living/ Rental Incme. * Outside, An Interlcked Drivewy Accommodates Up To Six Cars W/ No Sidewalk Interruption. * 1131 Harvest Drive Has Been Meticulously Maintained W/ A Roof Replaced In 2019 & Furnce & A/C Updated In 2015. * This Hme Has A Welcming Flow, A Sun-Filled Layout, & Fresh Contmporary Finishes, W/ Thoughtful Touches At Every Turn! 1131 Harvest Drive Is Move-In Ready & Perfctly Positioned Clse To Parks, Top-Rated Schls, Shopping & Transit. A Rare Offering Of Spce, Function & Style In One Of Pickerings Most Welcming Family Communities! (id:61476)
11 Fenwick Avenue
Clarington, Ontario
This detached raised bungalow is located in a highly desirable, family-oriented neighborhood with convenient access to a wide array of amenities. The open-concept layout features- three (3) bedrooms, two (2) full bathrooms, a single-car garage, a well-appointed living and dining area, a modern kitchen, energy-efficient LED lighting. The primary bedroom includes a semi-ensuite bathroom and direct access to a spacious deck that overlooks a generously sized, fully fenced backyard. A substantial driveway provides ample parking. Recent improvements include new laminate flooring throughout, a roof replacement, window replacements, and central air installation. This residence is presented in move-in ready condition. (id:61476)
1437 Kerrydale Avenue
Pickering, Ontario
Discover Mattamy's sought-after Valleyview Model in the highly coveted North Seaton community of Whitevale. This detached home features a double garage, offering 4 generously sized bedrooms, 3.5 bathrooms, and 2,691 SF of above-ground living space. A perfect blend of modern design and comfortable living. The main floor showcases a stunning great room, a bright breakfast area, and a spacious dining space. This level is beautifully enhanced with upgraded 12 x 24 tiles, elegant hardwood flooring, oak staircases with metal pickets, and sleek smooth ceilings, combining style and functionality seamlessly. The chef-inspired upgraded kitchen features modern Samsung bespoke/stainless steel appliances. Highlighting the space is a large quartz-topped island, seamlessly integrated with the open-concept main floor ideal for hosting and entertaining in style. The oversized windows flood the space with an abundance of natural light. The second floor boasts a luxurious large primary bedroom complete with a spacious walk-in closet and featuring a stand-up shower with glass enclosure. Additionally, a thoughtfully designed shared bathroom offers two stand-alone sinks with elegant granite countertops. For added convenience, an upper-floor laundry room ensures practicality and ease for daily living. This home comes with the Tarion New Home Builders Warranty, ensuring peace of mind for your investment, along with an additional warranty for appliances to provide extra reliability and security. Conveniently located just minutes away from Highways 407, 401, 412, and the Pickering GO Station; this home offers seamless connectivity and easy access to key transit routes. Walking distance to the proposed new Elementary School. (id:61476)
6 Mapleglen Court
Whitby, Ontario
This executive home, on a quiet court, is the one you've been waiting for! From the moment you walk into 6 Mapleglen Crt, the central staircase and double height ceilings will enchant. Formal living rm centres around an electric fireplace and feature wall. Enter your dining room through French drs and enjoy meals with views of the pristine backyard & pool. Perfect for families, the kitchen connects entertaining spaces of the backyard and family room. Granite countertops, bar seating and a breakfast area. Holidays spent in the family rm w/ gas fireplace and vaulted ceilings. Retreat upstairs to 4 spacious bedrooms. The owners suite includes w/i closet and 5PC ensuite with soaker tub & w/i shower. The other 3 bedrooms share a large 5PC bath. Lower level includes an in-law suite with 2 bedrooms, living & updated kitchen. Main floor laundry room with sink, storage units and entrance to garage. Enjoy this backyard oasis with a heated salt water pool & hot tub. 3 car garage, 6 car driveway. (id:61476)
27 Forest Grove Drive
Whitby, Ontario
* 4 +1 Bedroom 3 Bathroom Detached Home In Pringle Creek Whitby * Totally Renovated * New Hardwood Floors on Main & Second * New Oak Stairs With Wrought Iron Pickets *New Kitchen with Quartz Counters & Backsplash * Breakfast Area with Walk-out to Deck * New Bathrooms * Freshly Painted * Entrance Through Garage * New Oak Stairs With Wrought Iron Pickets * Primary Bedroom With 6 Pc Ensuite * Front Interlock Walkway * Finished Basement With Bedroom, Rec Room, Den ad New Vinyl Floors * Steps to Catholic Elementary Schools & Sinclair High School, Parks, Shops, Hwy 401, & More * Furnace & Central Air (8 Yrs) Roof (15 Yrs) * Windows (10 Yrs) (id:61476)
1117 Pisces Trail
Pickering, Ontario
Welcome to this impressive newly constructed home, designed with elegance, comfort, and practicality in mind. Perfectly positioned next to a future park and school, it provides exceptional convenience with quick access to Hwy 407, Hwy 401, the GO Station, shopping centres, nature trails, and top-tier schools all just minutes away. Inside, you'll find a spacious main floor layout with 9-foot ceilings, rich hardwood flooring, and chic light fixtures that enhance the homes modern charm. The open-concept living and dining spaces flow beautifully into a chef-inspired kitchen equipped with ample cabinetry and a generous dining area perfect for entertaining or casual family dinners. Large windows invite abundant natural light. Upstairs, the serene primary bedroom features a large walk-in closet and an upscale 5-piece ensuite complete with a deep soaking tub and separate shower. Located in a quiet, well-connected neighborhood, this thoughtfully finished home combines modern sophistication with everyday functionality ideal for families seeking comfort, quality, and convenience. (id:61476)
1106 Lockie Drive
Oshawa, Ontario
Discover This Gorgeous 3-Storey Freehold Townhouse In North Oshawa, Featuring 3 Bedrooms, 3Baths, And A Modern Open-Concept Kitchen With A Walk-In Pantry. Enjoy Two Private Balconies And No Maintenance Fees! The Ground Floor Offers Convenient Garage Entry. This Property Has Great Income Potential And Is Perfect For First-Time Buyers. Located Close To Oshawa University, 407 ETR, And All Essential Amenities. (id:61476)
23 Carlisle Avenue
Clarington, Ontario
Welcome to this beautifully updated semi-detached home in highly sought-after Olde Bowmanville - perfect for first time buyers or those downsizing! Just steps to schools, charming downtown shops and restaurants, and with quick access to the 401, this location is perfect for commuters and families alike. Blending timeless character with modern updates, this home has been fully renovated from top to bottom. Step through the inviting foyer into a bright and spacious open concept living and dining area, ideal for both everyday living and entertaining. Stylish, low-maintenance laminate flooring runs throughout the main and second floors. The heart of the home is the sleek, modern kitchen, featuring crisp white cabinetry, elegant quartz countertops, stainless steel appliances, and an abundance of cupboard and counter space - a dream for any home chef! A rare main floor bathroom adds extra convenience. Upstairs, you will find three comfortable bedrooms and a beautifully updated full bathroom, offering plenty of space for the whole family. The lower level provides ample storage, while the outdoor spaces invite you to relax and enjoy the seasons. Unwind on the charming covered front porch or host summer gatherings in the private backyard surrounded by mature trees and lovely garden beds. 2024/2025 Updates: all flooring, two bathrooms, kitchen by McLeans Custom Kitchens, stainless steel kitchen appliances, washer and dryer, garden shed, front and back decks, windows, attic insulation, light fixtures/pot lights, plumbing, electrical, freshly painted. This turnkey home is the perfect blend of character, comfort, and convenience. Come see everything it has to offer! (id:61476)


