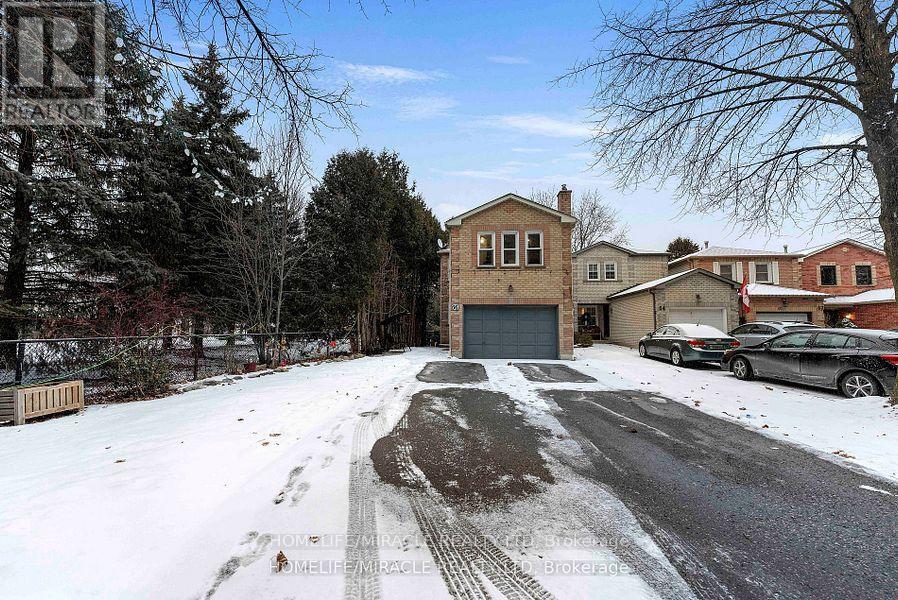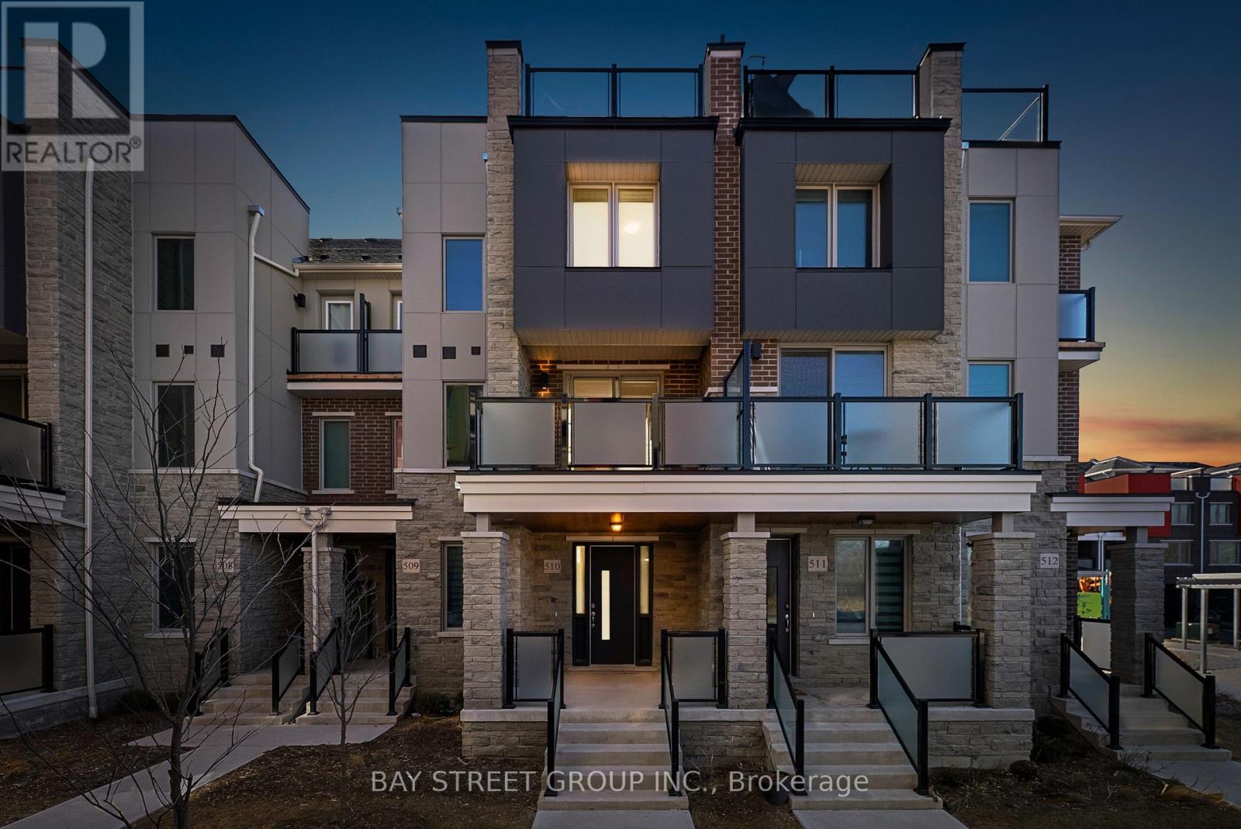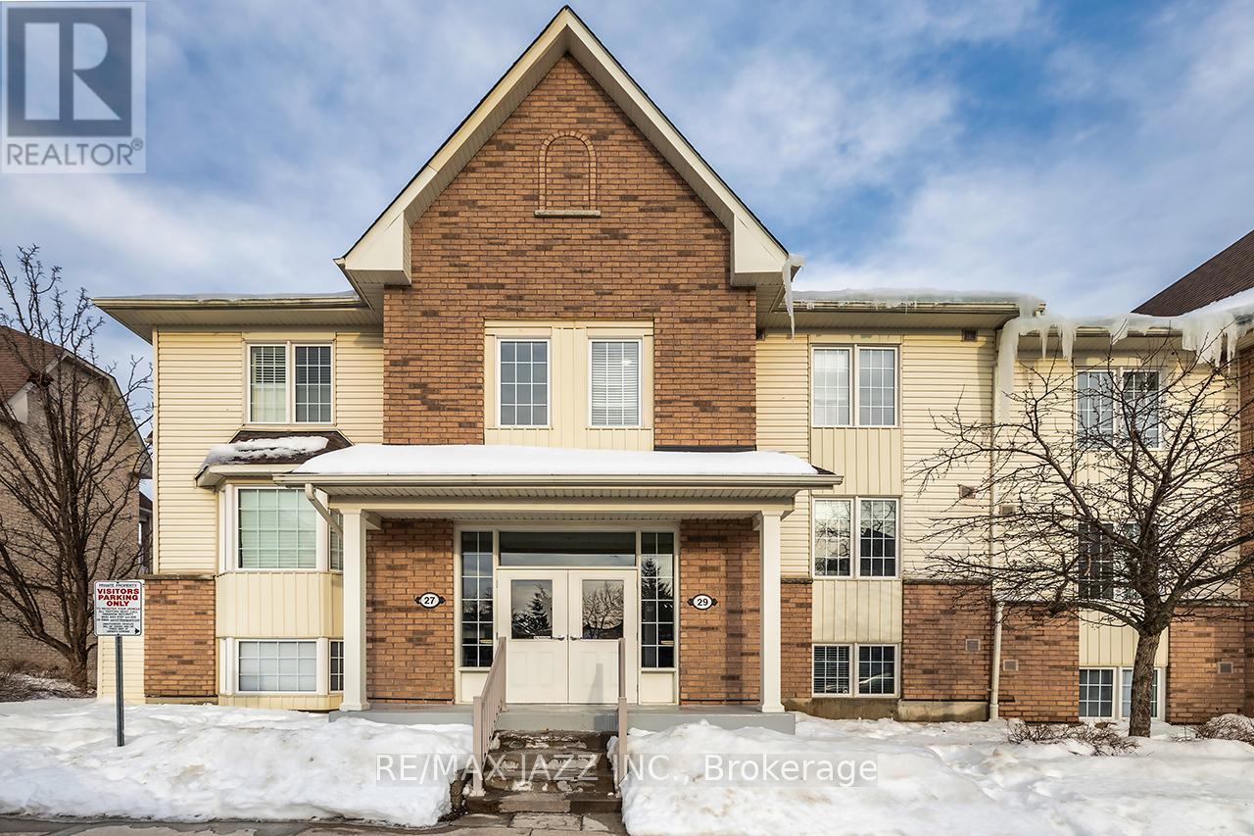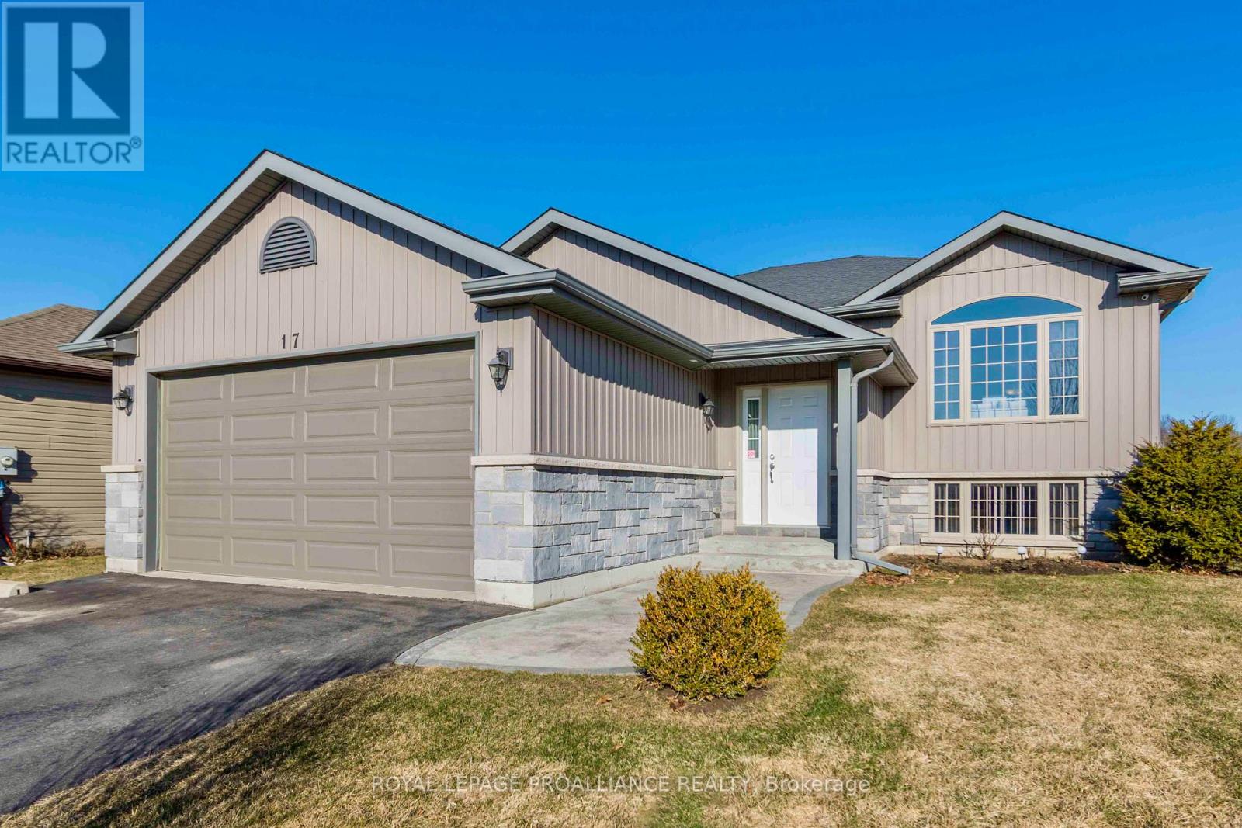20 Dunsley Way
Whitby, Ontario
Welcome To 20 Dunsley Way, An End Unit, 3 Bedroom , 2 Full Bathrooms Freehold Townhome. The Main Floor With Its 9-foot Ceilings, Creates An Open And Comfortable Atmosphere. It Also Features An Open-Concept Kitchen With Granite Countertop, Stainless Steel Appliances and Breakfast Bar, A Breakfast Nook And Walkout to Deck. Lots of Natural Light in Every Room. The Second Floor Showcases The primary Bedroom with Semi-Ensuite Bath Plus Walk-Through Closet. The Unit offers A 2nd Floor Laundry For Convenience. Huge Balcony Overlooking Private Laneway. The Fully Finished Basement Provides Additional Living Space With Above-Grade Windows. This Unit Offers 2 Parking Spaces. Located Just Minutes From The 401, Go Train Station, And Within Walking Distance To Schools And Local Amenities. (id:61476)
66 Teddington Crescent
Whitby, Ontario
Welcome to 66 Teddington Crescent, a charming 3-bedroom, 4-bathroom home located in a family-friendly neighbourhood in Whitby. This property features a functional layout with spacious principal rooms, large windows providing natural light, and a finished basement with a versatile recreate recreation room. The primary bedroom includes an ensuite for added comfort, white the fully fenced backyard offers privacy and space for entertaining. Conveniently situation close to top-rated schools, parks, shopping, and transit. This home is perfect for families looking for a well-connected and peaceful community. While awaiting your personal touches, this house offers a fantastic opportunity to make it your own. Don't miss out! (id:61476)
8 Calloway Way
Whitby, Ontario
Welcome to your dream home in Downtown Whitbya stunning, brand-new townhouse by Stafford Developments (2024). The Kensington Model offers an impressive 2,570 sq. ft. (2,145 + 425 sq. ft.) of thoughtfully designed living space, ideal for growing families or those who love to entertain. Step inside to discover 9-ft ceilings on the main floor, upgraded laminate flooring that adds warmth and style, and a chef-inspired kitchen featuring sleek quartz countertops and top-of-the-line stainless steel appliancesperfect for creating memorable meals. The spa-like bathrooms are highlighted by frameless glass showers, while natural oak finish railings add a touch of elegance throughout the home. Modern conveniences such as a programmable thermostat, LED lighting, and full-width vanity mirrors are thoughtfully integrated for enhanced comfort, and the 200 Amp Service ensures reliable and efficient power for all your needs. This home is not just about styleit's about unparalleled convenience. Situated just minutes from Dundas Street, Brock Street, and major highways like the 401 and 407, commuting to Toronto, Ajax, Pickering, Scarborough, and beyond is a breeze. The nearby Whitby GO Station and Durham Region Transit make regional travel seamless, while top-rated schools, grocery stores, and essential amenities are just around the corner. This townhouse offers the perfect blend of modern luxury, practicality, and location, making it a prime choice for anyone looking to settle in the heart of Whitby. Included extras: stainless steel fridge, stove, range hood, built-in dishwasher, washer and dryer, and all electrical light fixtures. Don't miss this opportunity to make this gorgeous townhouse your new home! (id:61476)
510 - 1034 Reflection Place
Pickering, Ontario
First time home buyers if you are tired of finding a value deal in the GTA's Real Estate Market, Then your search ends here. Here are the Top 5 reasons why you should consider moving to this beautiful townhouse. #-1 Just like brand new, only 1 year old built by Mattamy homes in the booming New Seaton Community of Pickering. #-2 Affordable living without any compromise on your lifestyle-features 3 Bedrooms & 3 Washrooms. #-3 Excellent Location, you are 15 mins away from Markham, Pickering Go, Scarborough, School (Opening Fall 2025), Parks and so many other amenities. #-4 Over 1400 sq. ft. of Stylish Living space with a Attached Garage parking and a extra parking spot on your driveway. Open Concept Kitchen, dinning & Living area perfect for hosting & entertaining. #-5 No carpets in the house, Vinyl flooring throughout, Rooftop terrace for your summer bbq parties with beautiful scenic views, quartz counter tops, backsplash, stainless steel appliances and much more. A must see property. Book your showings now (id:61476)
2 - 29 Petra Way
Whitby, Ontario
Welcome to this bright and spacious 935 sq. ft. Townhouse located in the highly desirable Petra Way community. Offering a rare and unique layout and the perfect environment for work, study, or relaxation. As you step inside this unit, you'll immediately appreciate the open-concept design, which creates a seamless flow throughout the home. The space is full of natural light, highlighting the airy, welcoming atmosphere. The open-concept kitchen is perfect for cooking and entertaining, offering plenty of counter and cabinet space, and it overlooks the spacious combined family and dining room. This large, inviting area is ideal for gatherings, and it includes a walkout to your own private balcony-perfect for enjoying the outdoors or relaxing with a morning coffee. This unit also offers a range of convenience. One Underground Parking Space Included. All outdoor maintenance is completed by property management company, No mowing lawn or shoveling snow required! Lots of Visitor Parking. The condo status certificate has been ordered (id:61476)
1 Prout Drive
Clarington, Ontario
Come live in beautiful Bowmanville. Detached 3BR 3BA home on a large-sized pie-shaped lot. All appliances, new a/c, furnace, water softener, tankless water heater, insulated attic, and insulated exterior basement walls were done in 2021. The house has been freshly painted in August/September 2024. Ecobee thermostat, Google Nest fire and carbon monoxide sensors, and smart switches in the living and dining rooms. The house is located close to Bowmanville Creek other community parks and the Community Centre with plenty of activities for the family. Elementary, Middle, and High School all within walking distance of 5 minutes or less. The property is Conveniently located close to Hwy 401 and 407, a 5-minute drive to the future Bowmanville Go Station. The property is Virtually Staged. (id:61476)
39 Talbotshire Street
Ajax, Ontario
Opportunity Knocks! This rare freehold bright townhouse (no condo fees) offers incredible value, a spacious layout, and abundant natural light. Nestled in a family-friendly Ajax community, this 3-bedroom + Den, 3-bathroom home is steps from top amenities, including a library, community center, hospital, and shopping, with a short drive to one of the most beautiful waterfronts in the GTA. Tucked away on a peaceful street, the main floor features an open-concept living room with its own balcony and a dining space with a nearby powder room perfect for entertaining. The large family-sized kitchen offers ample counter space, cabinets, and an eat-in area with a bright window. The primary bedroom boasts an ensuite and walk-in closet, while two additional spacious bedrooms share a Jack & Jill washroom. A picturesque greenspace backdrop enhances the serene setting, with direct access to a children's parkette. . The large basement provides ample storage, and a spacious laundry area adds convenience. With easy access to the GO Train, grocery stores, shopping, and Highways 401 & 412, this home is a fantastic opportunity for first-time buyers or investors. A two-car driveway plus a one-car garage adds extra convenience. Don't miss out book your showing today! (id:61476)
53 The Cove Road
Clarington, Ontario
Welcome to your dream home in Wilmot Creek, a sought-after gated community along the serene shoreline of Lake Ontario. Perfectly placed on a private lot, this charming bungalow offers breathtaking views of both sunrises & sunsets, creating a peaceful & tranquil setting. Step inside & you will immediately feel the pride of ownership in this meticulously maintained home! The bright & spacious living room features a gas fireplace &a large bay window that lets in an abundance of natural light, creating a warm & welcoming atmosphere! The updated kitchen is a chef's dream, with sleek stainless steel appliances, elegant quartz countertops, & stunning views of the lake. The open-concept design flows effortlessly into the dining area, which overlooks a cozy family room framed by large windows that offer magnificent views of the water. Enjoy seamless indoor outdoor living with a walkout to a private composite deck, complete with glass railings & an electric awning perfect for relaxing or entertaining! From the deck, step directly onto Hole 1 of the community's golf course! The primary bedroom serves as a peaceful retreat, with a walk-in closet& a private 2-piece ensuite. The second bedroom is generously sized with ample closet space & a large window. The recently updated 4-piecebathroom features a walk-in bathtub for ultimate comfort & relaxation. This home also includes a convenient exterior storage room & a separate shed, ideal for storing seasonal items, tools, or golf gear. Beyond your doorstep, Wilmot Creek offers an unparalleled adult lifestyle with a wide range of amenities, including a community pool, tennis courts, golf course, sauna, hot tub, woodworking shop, billiards room, & so much more. With total monthly fees, including property taxes, of $1,327.31/month, you can enjoy resort-style living in a peaceful lakeside setting. Don't miss out on this rare opportunity to own a lakeside retreat in one of the most desirable locations within Wilmot Creek! (id:61476)
2 Wesley Brooks Street
Clarington, Ontario
New house in a fast growing suburb, only 35 minutes from Toronto. Save over $500,000 from GTA Prices! 4 minutes from Hwy 401 and 3 minutes from a GO Bus Terminal. Large corner lot with 4 Bedrooms upstairs, 2 with an ensuite and walk in closets and 2 bedrooms connected to a double sink full bathroom. Extra room upstairs for an office! Upgraded hardwood and stain throughout the main floor, stairwell and upper hallway. Upgraded kitchen cabinets and granite countertops. Added bonus of framing completed in the basement for future finishing with larger windows. Upgraded large windows throughout the house to allow for lots of sunshine. Close to all amenities. Parks and future school within 5 minute walk and Newcastle Waterfront and beach, shopping and restaurants are a 5 minute drive! (id:61476)
501 - 712 Rossland Road W
Whitby, Ontario
Welcome to Whitby's prestigious "The Connoisseur". Recently updated, this spacious two-bedroom, two-bathroom condo offers 1173 square feet of stylish living space with incredible views. Located on the 5th floor, this renovated condo features an open-concept living plan loaded with beautiful upgrades including wide plank vinyl flooring, modern lighting and stylish finishes throughout. The renovated, kitchen boasts granite countertops, a beautiful island and a pantry. The combined living/dining room offers incredible views and is a beautiful entertaining space offering loads of natural light. The primary bedroom boasts a luxurious ensuite with a tub, shower, his/hers closets, and abundant natural light, creating a peaceful retreat. Enjoy the convenience of underground parking for two cars and ample visitor parking. The meticulously maintained building provides an array of amenities, including a saltwater indoor pool, hot tub, sauna, exercise room, party room, and underground car wash. Embrace luxury living at its finest in "The Connoisseur"! **EXTRAS** Walk the beautifully landscaped grounds with seating, enjoy the BBQ area with friends nestled among mature trees. *Hydro no longer included in Maintenance Fees as of Jan 2025. (id:61476)
1149 Jim Brewster Circle
Oshawa, Ontario
Welcome to this Marvelous FREEHOLD END UNIT TOWNHOME located in the lovely Oshawa!This luxury Semi-Townhome impression Offers Modern Living at its Finest! With over 2500sq ft of living space, this Gem features 4 spacious bedrooms, a gourmet eat in Kitchen with timeless colour palette selections, stainless steel appliances and more! The spacious builder finished basement is equipped with a large 4 piece bathroom perfect for endless Family memories or can be used as an in-law suite! Conveniently Located Minutes Away From Shopping Plazas, Highways 401 And 407, Public Transit, Community Centre, Parks, Schools and More. DONT MISS OUT!! (id:61476)
17 Pier Drive
Brighton, Ontario
Welcome to this spacious beautifully maintained raised bungalow offering a perfect blend of comfort and lifestyle all on an oversized premium lot situated on a cul de sac. Enjoy cozy evenings by the natural gas fireplace in the large rec room, or entertain with ease in the family room. The 2+1 bedroom & three full bathroom layout includes a large primary bedroom with ensuite and walk-in closet. Plus a walk-in closet in the second bedroom. Step outside to your private west facing covered deck, with gas barbeque line, with separate levels plus a patio down to the large on-ground pool a backyard oasis perfect for summer fun. Located within 5 mins to Presqu'ile Provincial Park, public boat launch and downtown Brighton, this home offers both convenience and outdoor adventure. The oversized double car garage adds plenty of storage and workspace. Situated about an hour to Oshawa and ten minutes to Prince Edward County - this is a must see. Visit the REALTOR website for further information and video about this beauty . (id:61476)













