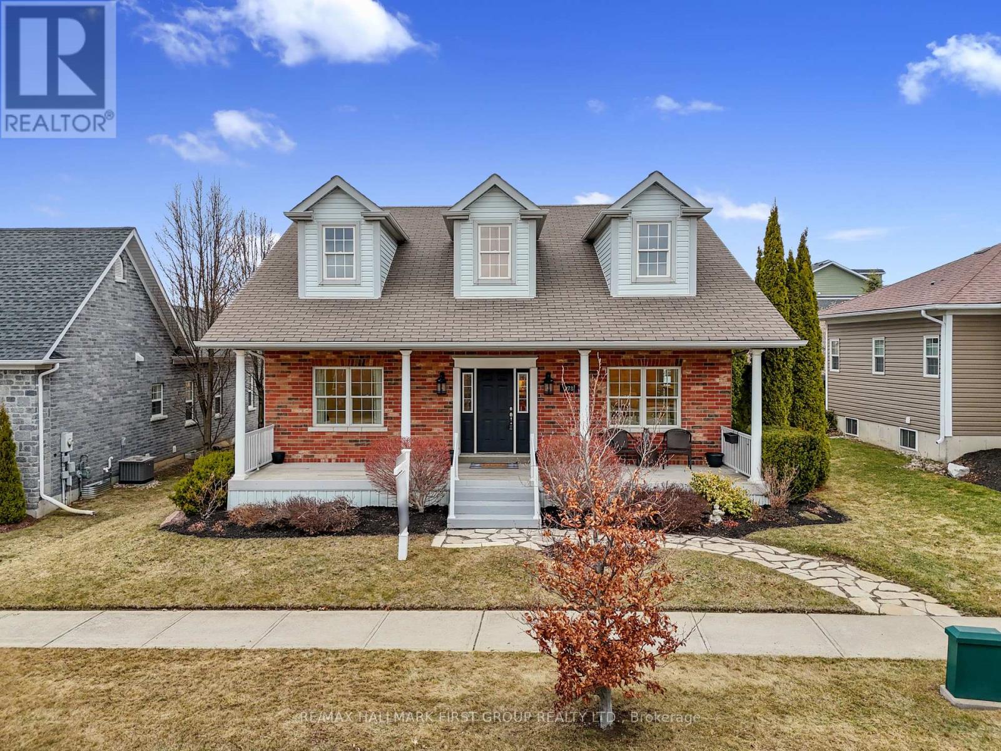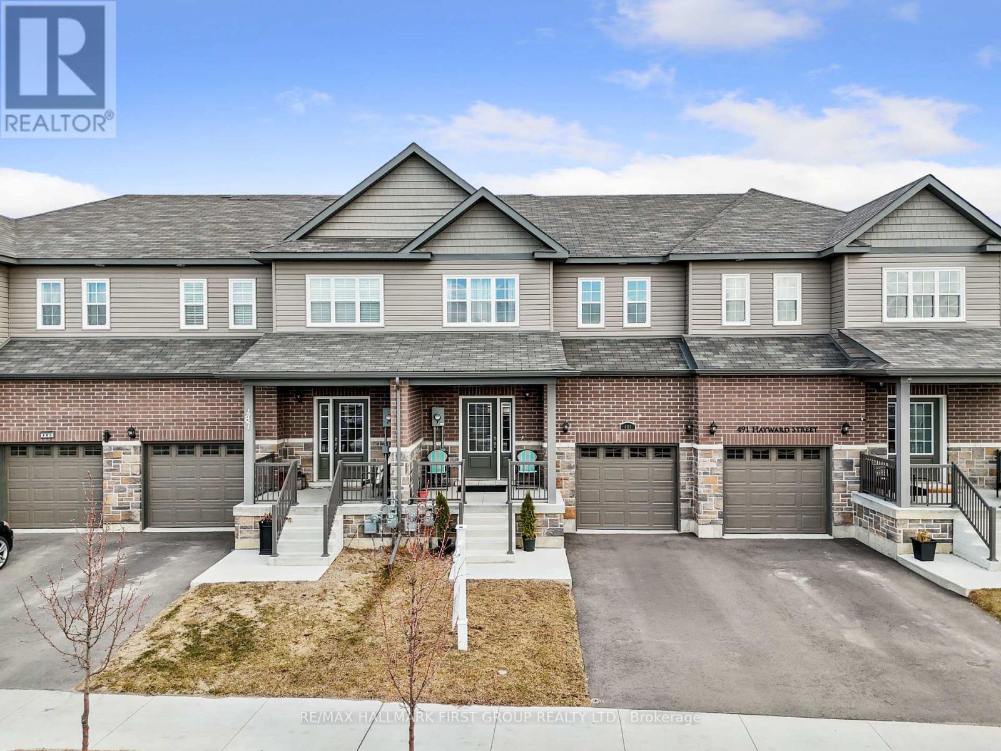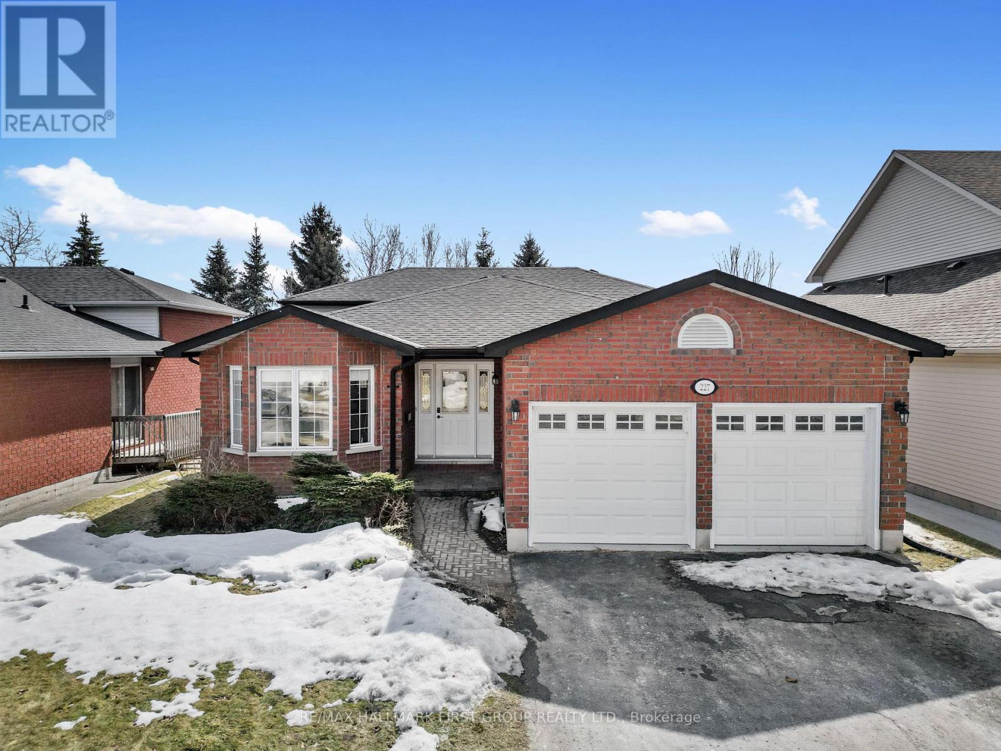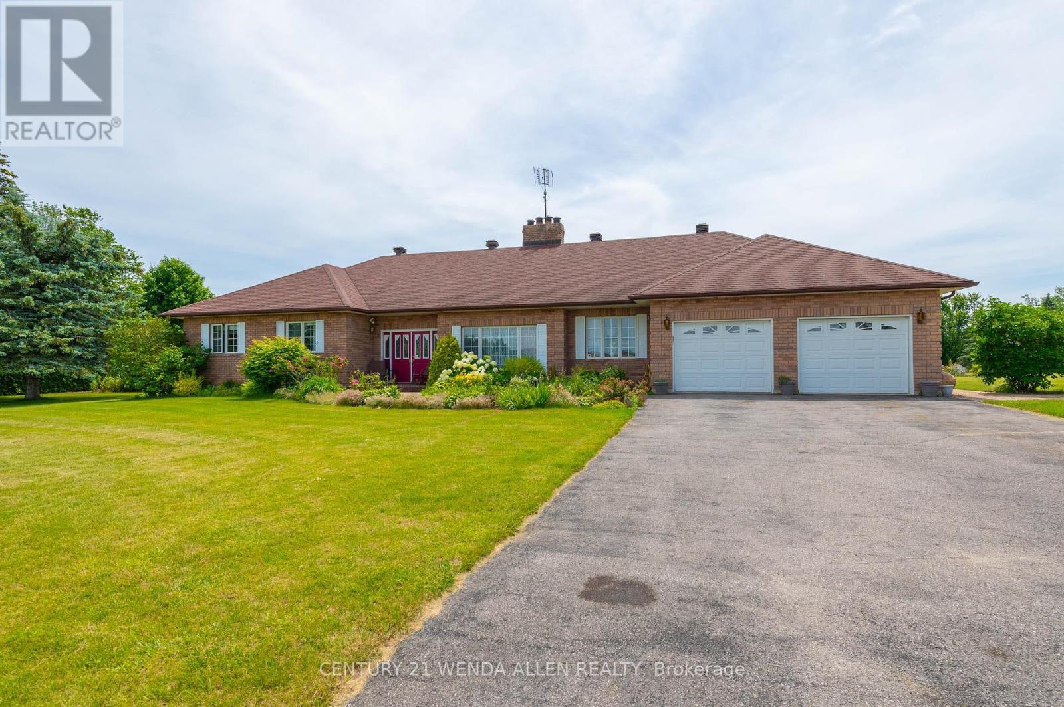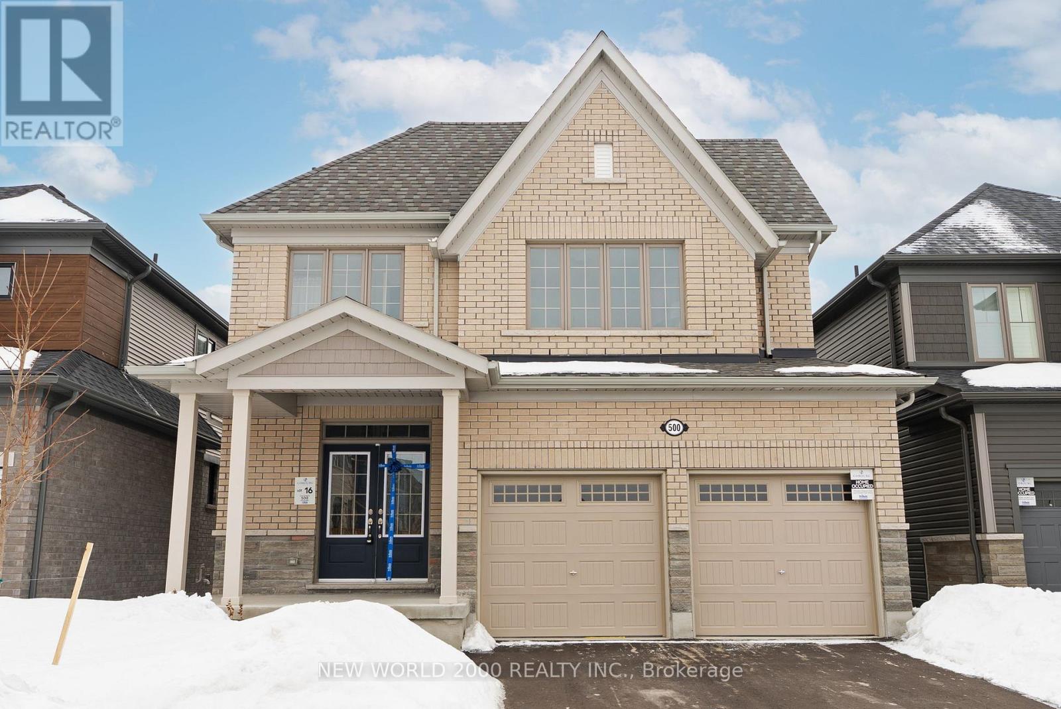401 Lakeshore Drive
Cobourg, Ontario
Imagine waking up to the serene sounds of rolling waves in this breathtaking Lake Ontario home in Cobourg, where dreams of lakeside living come to life. With over 100 feet of waterfront and an indoor pool, this spacious traditional home is an ideal retreat for families. Step into a generous front entryway leading to the heart of the home, where each room is thoughtfully designed for entertaining and everyday comfort. The living room boasts hardwood floors, a cozy fireplace, and built-in shelving. The formal dining room, adorned with wainscoting and filled with light from a charming bay window, is ready to host everything from intimate dinners to grand holiday feasts. The kitchen complements this entertaining space with rich wood cabinetry, stone countertops, an under-mounted sink, and built-in appliances. A breakfast nook with a walkout to the backyard offers the perfect setting for morning coffee by the lake. For those with a love for mid-century design, the main floor family room exudes vintage appeal. A brick fireplace with built-in candle nooks, vertical wood panelling, original wood floors, and expansive windows lend this space a warm, inviting ambiance. Additionally, a tranquil sunroom with a walkout to the patio allows for a cozy indoor experience while being close to nature. The sunroom connects seamlessly to the indoor pool and hot tub, complete with wood-clad walls and ceiling, and surrounded by windows. A three-piece bathroom completes the main floor. The second floor offers five generously sized bedrooms, with a full bathroom and a pocket door to separate the shower and water closet, which is ideal for family use. Enjoy a private backyard with an interlocking patio surrounded by mature trees and perennial gardens. The green space leads down to the Lake Ontario shoreline, making this property a lakeside haven that seamlessly blends nature, elegance, and comfort. Moments to downtown amenities and easy access to the 401. (id:61476)
878 Carlisle Street
Cobourg, Ontario
Situated in the highly desirable New Amherst community, this well-kept, turnkey bungalow offers the ease and convenience of one-level living. A spacious covered front patio with a stone path leading to the entrance sets the stage for this inviting home. Step inside to a bright, grand foyer that seamlessly flows into open-concept living spaces. Sleek flooring, a natural gas fireplace, and a tray ceiling with recessed lighting enhance the warmth and style of the living area. The formal dining space features a bay window and is ideal for hosting large gatherings or intimate dinners. Designed for both function and style, the kitchen boasts rich wood cabinetry, built-in appliances, a breakfast bar with pendant lighting, and an informal dining area with direct access to the covered patio, perfect for effortless outdoor entertaining. A direct connection from the garage to the kitchen ensures easy grocery unloading in any weather. The main-floor primary suite offers a generous layout, a walk-in closet, and a private ensuite. A well-appointed guest bedroom and full guest bath provide comfort for visitors. The conveniently located laundry area, with a spacious double-door storage closet, enhances everyday practicality. The lower level presents a blank canvas, ready for customization to suit your lifestyle needs. Outside, a spacious back patio overlooks a low-maintenance yard, offering a peaceful retreat. Located just moments from Cobourg's top amenities, including Northumberland Hills Hospital, and with easy access to Highway 401, this home is the perfect blend of comfort, convenience, and carefree living. (id:61476)
489 Hayward Street
Cobourg, Ontario
The main floor features an open layout, where a spacious living room is bathed in natural light from a large window. The dining area seamlessly extends to the back deck through a walkout, creating an inviting indoor-outdoor flow. The kitchen is designed for style and efficiency, showcasing built-in stainless steel appliances, including a natural gas stove, ample cabinetry with a side pantry, and a central island with pendant lighting and a breakfast bar. A guest bathroom and direct garage access complete this level. Upstairs, the primary bedroom provides a relaxing retreat with a walk-in closet and a private ensuite featuring a separate soaker tub and shower enclosure. Two additional bedrooms, a full bathroom, and a convenient second-level laundry room enhance everyday comfort. The lower level holds endless possibilities, offering ample storage and the potential to customize additional living space. Outdoors, enjoy a backyard with a private deck and permanent pergola structure, ideal for entertaining or quiet relaxation. Located just minutes from downtown Cobourg, Lake Ontario, and with easy access to the 401, this home is an excellent opportunity to establish roots in the heart of Northumberland. (id:61476)
171 Rollings Street
Cobourg, Ontario
Welcome to 171 Rollings Street, a beautifully maintained home nestled in the heart of one of Cobourg's most sought-after neighbourhoods. This stunning property offers the perfect blend of modern comfort and timeless charm. This 2 bedroom, 2 bathroom home boasts an open-concept design with abundant natural light, creating a warm and inviting atmosphere. The modern kitchen features sleek countertops, stainless steel appliances, ample cabinetry, custom coffee bar and a convenient breakfast bar - perfect for casual meals and entertaining. The bright and airy great room provides plenty of space for family gatherings. Unspoiled walk-out basement with rough-in. Step out into a beautiful, private, backyard featuring deck & poured concrete patio, overlooking green space. All Just Minutes To The Beach, Grocery Stores, Parks, All Amenities And The 401. Don't Miss Out! (id:61476)
18 Grainger Crescent
Port Hope, Ontario
Welcome To 18 Grainger Cres One of Port Hope's most sought-after neighborhoods. This 2-bedroom raised bungalow features an attached 2 car garage, two full baths, Large modern eat-in kitchen with sliding door walk-out to deck & fenced yard, main floor primary bedroom with Walk-In Closet & 4pc Ensuite with Separate walk-in shower & Soaker Tub, additional main floor bedroom and main floor laundry. The basement currently offers a cozy recreation room with a gas fireplace. Large garage storage area. Close to schools, parks, 401 and so much more..Ten Years New! (id:61476)
316 Lakeshore Road
Brighton, Ontario
Experience effortless one-level living in this stunning, recently built bungalow with in-floor heating. This home boasts outstanding curb appeal, charming gables, and a striking exterior of stone and board-and-batten, all set steps from Lake Ontario. An open-concept living space offers warmth and sophistication, featuring a stone-clad fireplace, cathedral ceiling, and recessed lighting. The modern kitchen is a chef's dream, showcasing ceiling-height cabinetry, stainless steel appliances including a gas stove and hood vent, pendant lighting over the island with a breakfast bar, a subway tile backsplash, and stylish open shelving. The dining area is bathed in natural light from expansive windows. It offers seamless indoor-outdoor flow with a walkout to the covered portion of the deck, perfect for entertaining and alfresco dining. The primary suite is a peaceful retreat with dual closets and an ensuite boasting a glass shower enclosure and dual vanities. Two additional bedrooms and a full bath provide ample space for family or guests. A convenient main-floor laundry room with ample storage space, including above the garage. The space connects directly to the attached garage for added ease. Enjoy a picturesque forest backdrop while relaxing on the composite deck with a privacy wall and invisible fence for your furry family. Gather around the fire pit for cozy evenings with friends or admire the meticulously landscaped grounds featuring mature trees and newly planted maples, including a striking Japanese maple. This exceptional home perfectly blends comfort, style, and nature. This home is the ideal Northumberland retreat, situated close to amenities and convenient access to the 401. (id:61476)
227 Huycke Street
Cobourg, Ontario
This charming brick backsplit is the perfect blend of family-friendly comfort and in-law potential. Centrally located in Cobourg, it features an attached garage and a bright, open front entrance leading into a spacious living and dining area. Hardwood flooring runs throughout the space, with a bay window in the living area bathing the room in natural light. The dining area offers plenty of room for family meals and entertaining. The bright, spacious kitchen boasts ample cabinet and counter space, an informal dining area, and a walkout to a side deck, ideal for summer BBQs. Overlooking the family room, the kitchen allows for easy connection while enjoying the warmth of a cozy fireplace or stepping outside to the backyard, extending the living space during warmer months. Upstairs, the home offers two inviting bedrooms, including a generous primary suite with dual closets. The modern semi-ensuite bathroom is designed with luxury in mind, featuring a glass shower enclosure, a freestanding tub, and a dual vanity. The lower level includes a bright bedroom and a full bathroom, while the basement provides an additional bedroom and plenty of storage for a growing family's needs. A patio area, mature trees, and a sprawling yard create a peaceful retreat outside. Situated just moments from local amenities and with easy access to the 401, this is an ideal place to call home. (id:61476)
30 Skye Valley Drive
Cobourg, Ontario
Executive Very Desirable Area! Impeccably Maintained Spacious Bungalow! Gorgeous 2 Acre Lot With Stunning Views! Huge In-Law Suite! Multiple Walk/Outs To Deck and Backyard Tranquility! Over 5000 Sq.Ft. Including Basement! (id:61476)
52 Spicer Street
Port Hope, Ontario
Welcome to this exceptional 2+3 bedroom, 3-bath detached bungalow offering just under 3000 sqft of finished living space. Located at the end of a quiet cul-de-sac with green space behind. Nestled on an oversized pie-shaped lot, this home features an expansive open floor plan with plenty of room for family living and entertaining. Inside, you'll find a spacious and bright living area, perfect for hosting gatherings or relaxing in comfort. The kitchen is a entertainer's dream, with ample counter space, and a large island, overlooking your living space. The main level includes 2 generous bedrooms, with the primary suite offering a 4 Piece ensuite. Step outside and experience your very own backyard oasis, designed for both relaxation and entertainment. The large above-ground pool invites you to unwind, while the hot tub offers a serene spot for year-round enjoyment. Cooking enthusiasts will appreciate the outdoor kitchen, complete with a built-in smoker, perfect for grilling and hosting BBQs. The gazebo, featuring a projector setup, creates the ideal spot for family movie nights under the stars. This unique home offers an unbeatable combination of indoor luxury and outdoor paradise, making it perfect for a family looking to live in style. Don't miss out on this rare opportunity! (id:61476)
701 - 160 Densmore Road
Cobourg, Ontario
Live In Wonderment Everyday! This Oversized Suite Offers 9 Foot Ceilings And Unparalleled Views And Features Northern Exposures. Find An Abundance Of Light In This Spectacular Suite In Cobourg. Well Thought Out Customized Layout Provides Function And A Sense Of Awe As You Gaze Out The Many Oversized Windows. Suite 701 Is 1040 Sq Ft, Has 2 Bedrooms, 2 Bathrooms And Many Upgrades. The Primary Bedroom Features A Dreamy Ensuite With A Great Walk-In Closet. Reasonable Condo Fee's Include A Great Park. Just Minutes To The Water, Boardwalk, Cobourg Beach And Historic Downtown With Its Quaint Shops & Restaurants As Well As The Marina, And Victoria Park. Designed For Relaxed Entertaining And A Modern, Carefree Lifestyle This Outstanding Townhouse Residence Will Please Discerning Buyers Searching For A Wonderful Living Space Close To The Lake. (id:61476)
357 George Street
Cobourg, Ontario
Stunning home on large in town lot in the Heart of Cobourg. Step into history with this beautifully renovated 1926 home, located in Cobourg's sought-after heritage district. Just a short walk to the beach, Main Street, the iconic Victoria Hall and the train station/Via Rail, this breathtaking property seamlessly blends historic charm with modern convenience. With over 3,000 square feet of finished living space and boasting six bedrooms and four bathrooms, this grand residence features meticulously preserved details, including stained glass windows, intricate woodwork, elegant crown moulding, and a spacious walk-in pantry. The living room is anchored by a magnificent gas fireplace, framed by stunning glass double doors that add to the homes timeless appeal. Recent upgrades include a new roof, HVAC system, furnace, air conditioning, updated wiring, insulation, and plumbing throughout. Additionally, new windows and doors enhance energy efficiency and aesthetics, while custom wardrobes add both style and functionality. The oak floors and impressive double oak staircase exude warmth and sophistication, while a rare, historic built-in safe offers a unique nod to the past. A separate in-law suite provides flexibility for extended family, rental income, or a private workspace. With too many details to list, this is a rare opportunity to own a piece of history in this charming lakeside town. Move in and enjoy everything Cobourg has to offer! Schedule your viewing today! (id:61476)
500 Trevor Street
Cobourg, Ontario
Welcome to your dream home! Newly built by award-winning Tribute Communities, this all-brick, 4-bedroom executive home in the master-planned Cobourg Trails development has a full walkout basement and sits on an extra deep lot backing onto greenspace. The popular 2673 sq.ft. Cape model is thoughtfully designed for functionality and your family's comfort. The main floor has 9' ceilings and taller interior doors, enhancing the bright and open concept plan. The double front entry doors open into the large foyer, with double closet. The separate den has an 8' French door and is perfect for a library or home office. The formal dining/living area is ideal for enjoying sit-down meals that have been prepared in your gourmet kitchen. The abundance of cabinets, including an additional 42" built-in pantry, have all your storage needs covered, and the ample Silestone counters and oversized island will make meal prep a breeze. The great room is made for relaxing and family gatherings, with a gas fireplace and 10' window overlooking the backyard oasis and unspoiled greenspace beyond. Walk out the 8' patio doors from the breakfast nook, onto the deck with stairs to the backyard. The winding natural oak staircase leads you to the open-to-below hallway and generously sized bedrooms. In addition to the main bath, there is an ensuite between bedrooms 2 and 3. The primary bedroom retreat has 2 walk-in closets and ensuite with oversized soaker tub and walk-in frameless glass shower. Come live in Ontarios Feel Good Town and enjoy the tranquility of nature, while still being just minutes from the 401, Via Rail Station, the historic downtown with specialty restaurants and boutique shopping, and a world-famous beach. Cobourg Trails provides the perfect balance of small town living with everyday conveniences. Extras include 200 amp service and rough-in conduit for future EV charger. (id:61476)



