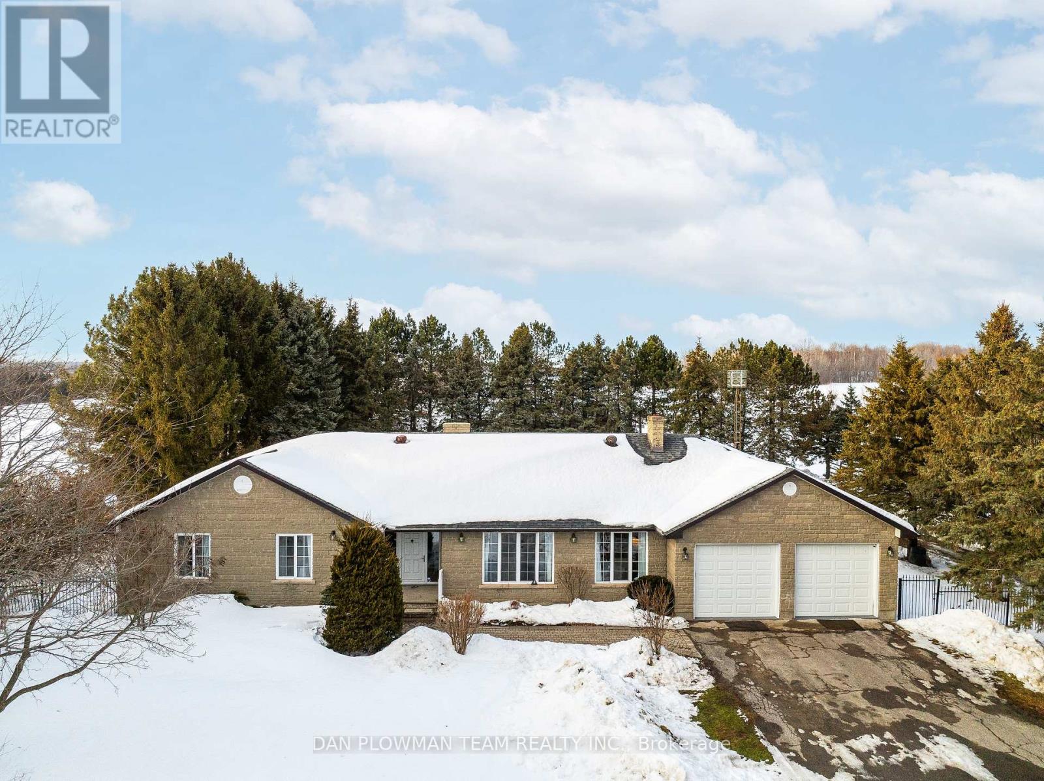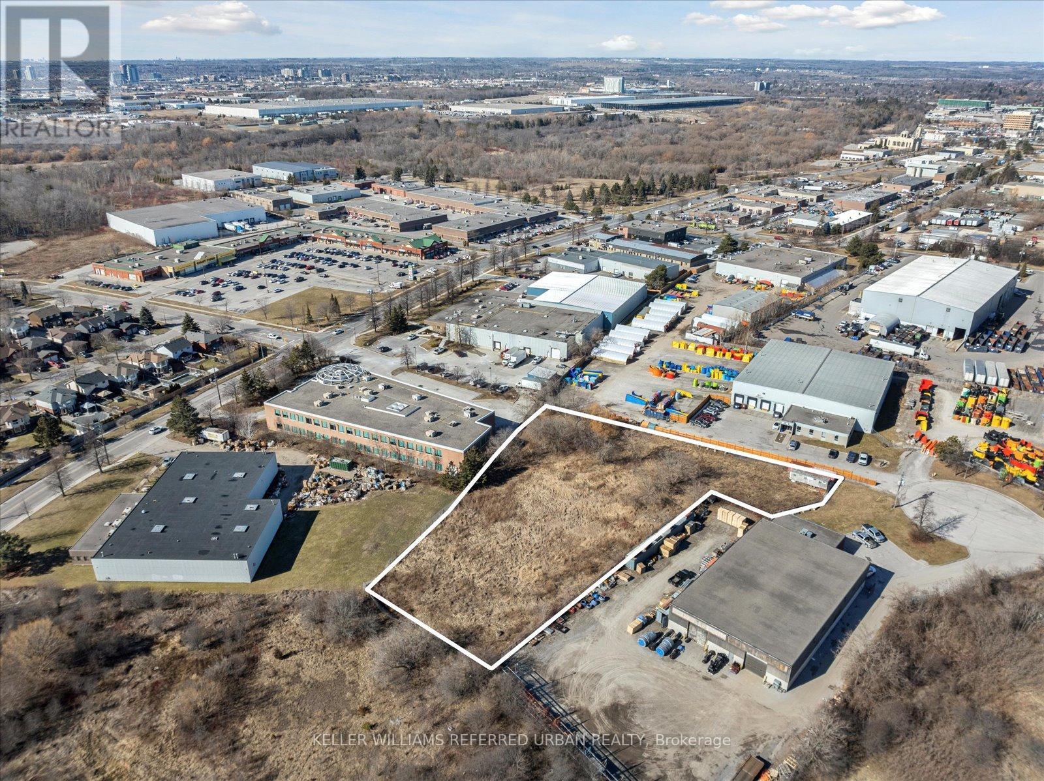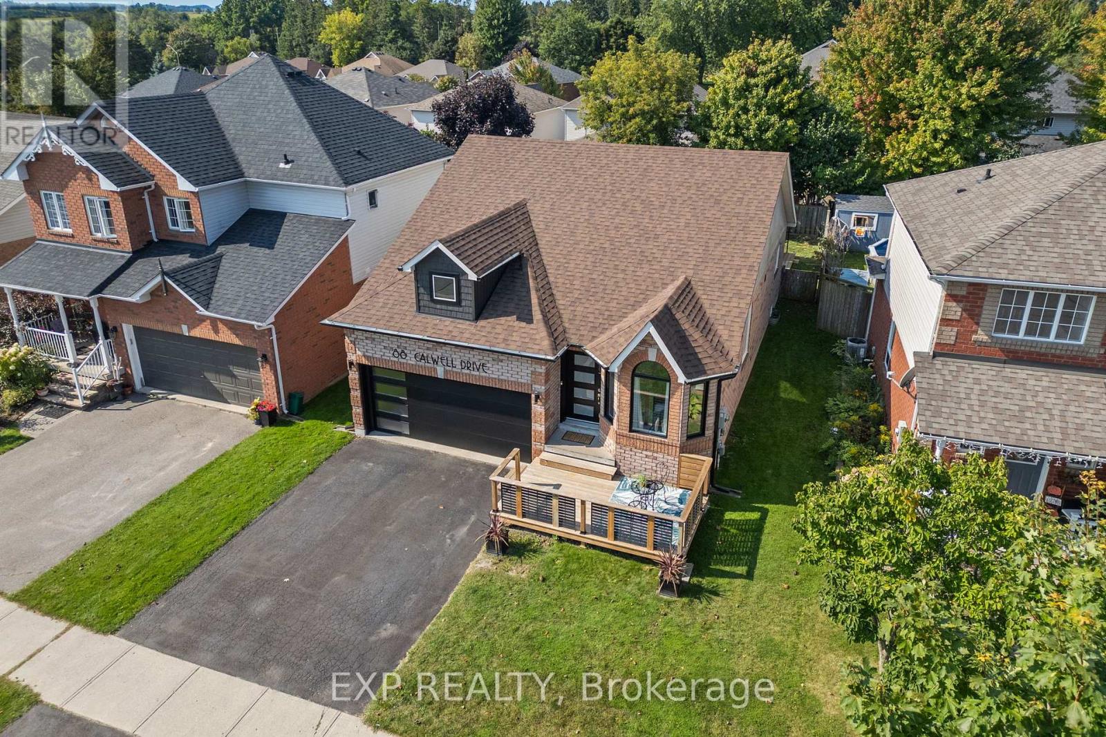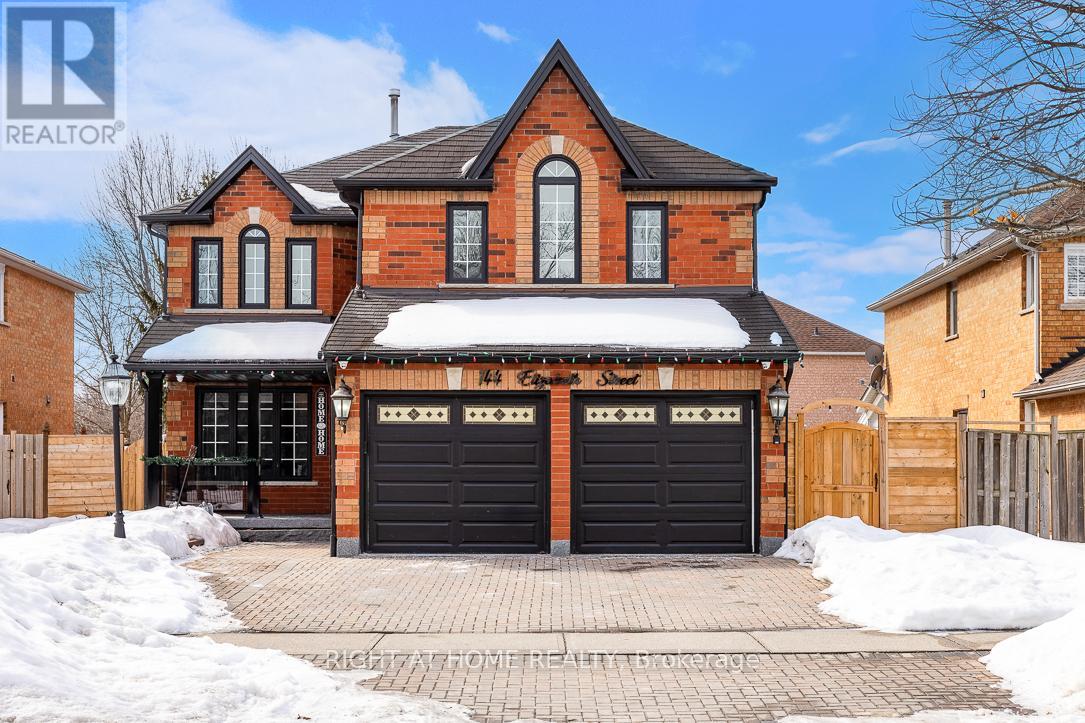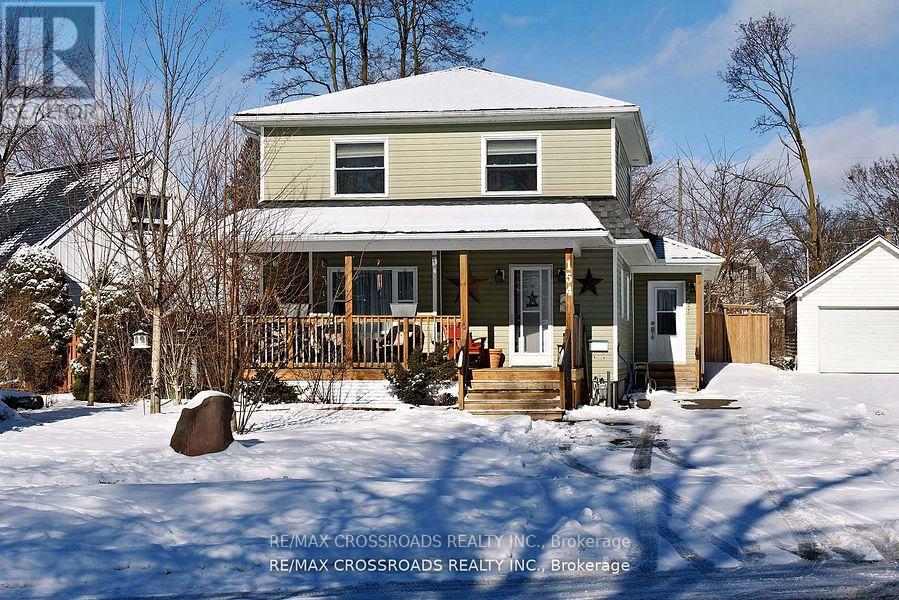478 Twin Streams Road
Whitby, Ontario
Welcome to this exceptional Great Gulf-built townhome, a rare find that offers an expansive 4- bedroom layout larger than many detached homes making it the perfect choice for growing families in need of space. With its impressive modern open-concept design, this home is situated in the highly desirable and family-friendly community of Williamsburg. This 6-month-old home combines luxury and practicality, featuring a spacious 2-car garage and a carefully considered design that balances style with functionality. The main floor is adorned with beautiful hardwood flooring throughout, while the kitchen showcases stunning quartz countertops that add a sleek, contemporary feel. An elegant oak staircase further elevates the home's sophisticated aesthetic. Ideally located in a prime area, this property offers easy access to public transit, shopping centers, a nearby mall, Highways 401 & 412, top-rated schools, and parks, making it a convenient choice for any family. This home is a true must-see come and experience it for yourself! (id:61476)
1902 Concession 9 Road
Clarington, Ontario
Set On 56 Acres Of Picturesque Land, This Stunning Custom Built Home Features Approximately 5000 Sq Ft Of Living Space. With 3+2 Bedrooms And 4 Bathrooms, It Is Perfect For Entertaining And Embracing Country Living. Spend Sunny Summer Days Exploring The Vast Property, Getting Lost In Nature, And Enjoying The Peace And Privacy This Incredible Setting Offers. Inside, The Main Floor Boasts Beautiful Hardwood Floors Throughout, With A Natural Field Stone Fireplace In The Great Room And A Walkout To The Maintenance Free Deck And Expansive Yard. A Formal Dining Room With French Doors And Large Windows Creates An Elegant Space For Hosting. The Updated Eat-In Kitchen Features Stone Counters, A Built-In Microwave And Oven, A Large Center Island And Breakfast Bar, And A Cooktop, Offering A Perfect Spot To Enjoy Breakfast With Serene Views. A Spacious Family Room Off The Kitchen Is Filled With Natural Light. The Primary Suite Includes A Renovated 4-Piece Ensuite With A Glass-Walled Marble Tile Shower And A Standalone Soaker Tub. Two Additional Generously Sized Bedrooms Complete The Main Level. The Lower Level Has Above Grade Windows And Features A Large Living Room With A Natural Field Stone Fireplace, Two Additional Bedrooms, A Second Kitchen, A Workshop, A 3-Piece Bathroom, Cold Cellar, And Separate Entrance. A Two-Car Garage Offers Direct Access To The Main Floor And A Separate Entrance To The Basement. Additionally, A Detached Barn/Workshop With Water And Hydro Provides Ample Space For Hobbies, Projects, Or Storage. Whether You're Entertaining Guests, Unwinding By The Fireplace, Or Simply Wandering The Rolling Landscape, This Is A True Country Retreat Where You Can Get Lost In Nature While Staying Close To Home. (id:61476)
56 Oceanpearl Crescent
Whitby, Ontario
Welcome to Beautiful 4 Bedroom Home! Upgraded Galore & Priced To Sell! Gourmet Eat-In Kitchen W/Granite Counters, Breakfast Bar & Backsplash. Inviting Open Concept Layout Perfect For Entertaining! Hardwood Throughout Main, Stairs & Upstairs Hallway. Master Boasts Walk-In Closet & Massive 5Pc W/His & Her Sinks & Sep Soaker Tub. Plenty Of Room For The Whole Family W/3 More Generous Beds & Bright, Prof Finished Bsmnt W/3Pc Bath & Above Grd Windows. (Floor Plan attached from previous listing for SQFT approximation).Backs Onto Greenspace W/No Neighbours Behind! Basement has seperate laundry. ** This is a linked property.** (id:61476)
10 Chisholm Court
Ajax, Ontario
Attention builders, investors, and developers! This expansive 66,348 sq. ft. lot in the rapidly growing city center of Ajax presents an exceptional opportunity. Zoned for versatile commercial use, it accommodates a wide range of businesses, including retail sales outlets, construction or distribution warehouses, dry cleaning, machinery sales and rentals, light manufacturing, offices, and storage facilities. Adding to its appeal, this site is fully licensed and city-approved for a Car Repair Hub, making it a rare find in the GTAs booming automotive service industry with a 20% YoY appreciation. Designed for efficiency and profitability, the 23,143 sq. ft. approved site plan allows for 10 state-of-the-art mechanical shops, featuring 18 high-efficiency service bays and parking for 55 vehicles. The property boasts ten spacious units, which can be combined for larger body shops or repair centers, offering flexibility to suit your business needs for a cutting-edge automotive repair facility. This investment is of impressive scale with an optimized planned layout for a motor vehicle repair complex. With all necessary zoning and permits in place, it represents a ready-to-go opportunity for rapid development and quick market entry (id:61476)
6 Nearco Crescent
Oshawa, Ontario
Stylish And Spacious, This Freehold Townhouse (No Fees!) Is The Perfect Blend Of Modern Comfort And Functionality! Featuring 2 Bedrooms, 2 Baths, Upgraded Light Fixtures, Pot Lights, Plus A Stunning Feature Wall In The Living Room, This Home Is Designed To Impress. Enjoy The Private Balcony Off The Dining Area, Perfect For Morning Coffee Or Evening Relaxation. With Laminate Flooring On The Main Living Areas, A Large Closet In The Primary Bedroom, Ample Storage, And Laundry Facilities On The Top Floor, Convenience Is Key. The Single Car Garage Features Quick Access To the Ground Floor And Includes A Door Opener With Two Remotes - And With No Sidewalk, The Driveway Easily Fits Two Cars! Move-In ready, Neat And Clean And Packed With Features - You Won't Want To Miss Seeing This One! This Townhome Is Located In A Family Friendly Neighbourhood Where Parks and Schools Are Just A Short Walk Away. Minutes To The Ontario Tech University, Durham College, Shopping, Dining, Public Transportation And More! Easy Access To The 401 And 407. (id:61476)
5 - 2558 Bromus Path
Oshawa, Ontario
Beautiful Oversized (1929 Sqft) Town-Home Located In Sought After Windfields Community With Four Very Spacious Bedrooms, Spacious Dining/Living, Modern Kitchen With Quartz Countertop, Two Full Baths and a Powder Room, 2nd Floor Laundry. $$$ Spent On Upgrades (California Shutters, Laminate Floor On Lower & Main Floors, Pot-Lights Throughout, Freshly Painted, Ready To Move In. Minutes To Ontario Tech Uni, Durham College and 2 min Walk to New Commercial Plazas and Tons of New Stores (id:61476)
88 Calwell Drive
Scugog, Ontario
Welcome To 88 Calwell Drive, Your Dream Home. A Beautifully Renovated Modern Bungalow Situated In The Peaceful And Sought-After Neighbourhood Of Port Perry. This Exquisite Property Offers A Harmonious Blend Of Contemporary Elegance And Comfort, Featuring 2+1 Spacious Bedrooms And 3 Thoughtfully Designed Bathrooms.Step Inside To Discover A Home Where Every Detail Has Been Meticulously Crafted. The New Kitchen, Installed In 2021, Is A Chefs Delight With Its Sleek Countertops, State-Of-The-Art Appliances, And Ample Cabinetry. The Open Plan Living And Dining Areas Are Bathed In Natural Light, Creating An Inviting Space Perfect For Both Everyday Living And Entertaining.The Finished Basement, Completed In 2022, Adds A Versatile Space That Can Be Customized To Fit Your Needs - Whether Its A Home Office, A Playroom, Or A Cozy Retreat. The Updated Flooring Throughout The Home, Installed In 2022, Provides A Seamless Flow And Modern Appeal, While The New Windows, Installed In 2021 Enhance Energy Efficiency And Natural Light. Outdoor Living Is Equally Impressive With Newly Updated Front And Back Decks, Installed In 2022, Ideal For Enjoying Your Morning Coffee Or Hosting Summer Gatherings.Conveniently Located Just Moments From Downtown Port Perry, This Home Offers Easy Access To Local Shops, Dining, And Recreational Activities. Whether Youre Looking For A Peaceful Retreat Or A Stylish Space To Entertain, This Bungalow Perfectly Balances Luxury With Everyday Convenience. (id:61476)
144 Elizabeth Street
Ajax, Ontario
Welcome to this Stunning, Very well maintained, Spacious & Bright Home. Nestled Among Other Prestigious Properties On A highly Sought-After Pickering Village, This Residence Offers An Unparalleled Blend Of Luxury, Comfort, And Functionality. Meticulously Crafted Living Space Awaits. Located close to top-rated schools, shopping, transit, parks, and Highway 401, this sun-filled family residence is both inviting and functional. Featuring stunning hardwood flooring throughout, the home includes a formal living room, a separate dining room, and a cozy family room with a fireplace. The modern kitchen is designed for both style and efficiency, while the main floor study provides additional versatility. The spacious primary bedroom boasts a 5-piece ensuite, a walk-in closet, and a sitting area. The Finished Basement Expands The Living Space Further, Offering An Additional Bedroom, A Versatile Workshop Or Office, Bar Area and An Open-Concept Recreation Area Perfect For A Home Gym And Media Room. Exuding Quality And Attention To Detail At Every Turn, This Exceptional Property Offers The Perfect Blend Of Style, Space, And Modern Convenience - An Absolute Must-See! and with numerous upgrades and exceptional features, this home is truly a rare find. The Sprawling Lot Offers Endless Possibilities For Outdoor Living And Entertaining, Featuring Gazebo and deck. This Backyard Delivers The Perfect Blend Of Space And Serenity. (id:61476)
154 Admiral Road
Ajax, Ontario
Great property on a BIG lot in the highly sought-after South Ajax! Wonderful curb appeal! The front porch is expansive! This is a beautiful family neighbourhood! Bright and airy with incredible natural light!! Easily converted to 3 bedrooms! One of the larger homes in the neighbourhood with over 2500 sq ft of living space that includes a beautifully finished basement with high ceilings! 2 Kitchens! Freshly painted! Shows impeccably well! High-end appliances! A gorgeous mix of hardwood and laminate floors throughout the main level with multiple entrances! Spacious open-concept design and a massive backyard perfect for your landscaping dreams and entertaining! Plenty of parking! Surrounded by every amenity imaginable, including highly rated schools! Right on the 401, minutes from the lake and GO train station, and the transit line! This home is in an unbeatable location! Show and sell this beautiful home! (id:61476)
68 Warnford Circle
Ajax, Ontario
Welcome to this immaculate gem in the highly sought-after Northeast Ajax community! This all-brick detached home features a bright and open-concept layout filled with natural light with beautiful casement windows, , perfect for modern living. The main floor boasts a functional layout with formal living, a Dining area, and a kitchen with stainless steel appliances seamlessly connected to the family room, ideal for entertaining and family gatherings, accentuated by pot lights throughout ( inside and outside ), Four years old Hardwood floors on plywood subflooring, the beautifully landscaped front and backyard and interlocking all around. The second floor offers a spacious master bedroom with a private ensuite, and walk in closet, two additional well-appointed bedrooms, and a versatile computer loft that is perfect for a home office. The newly finished basement is a standout, featuring pot lights, cold storage with b/i shelves, ample space for recreation or relaxation with b/i speakers and sound system, and additional office space. The garage has epoxy flooring and b/i shelves. Close to a French immersion school, parks, a recreation center, a library, and shopping, this home is ideally located. Minutes to Deer Creek Golf Course, Metro Plaza, and major highways (401, 407, 412), this property offers unparalleled convenience and lifestyle opportunities. Don't miss the chance to call this stunning property your new home! **EXTRAS** central vacum with outlet in the garage as well. Front porch is ideal for sitting outside during summe (id:61476)
810 Henry Street
Whitby, Ontario
Downtown Whitby! Spacious Bungalow on a Stunning Lot. Discover this inviting 3-bedroom bungalow in the heart of downtown Whitby, set on a picturesque lot with rare frontage on both Henry and Burns. The sunlit living room features a charming bay window, hardwood floors, pot lights, elegant crown mouldings, and Hunter Douglas blinds for added style and comfort. The open-concept kitchen overlooks the dining area, creating a seamless space for everyday living and entertaining. The primary bedroom boasts a walk-in closet, while the additional bedrooms are well-sized. The upgraded 3-piece bathroom adds modern convenience. A dropped curb and parking pad provide added functionality, with the potential to extend the existing driveway or create a second separate accessan excellent opportunity for added convenience or future expansion. The partially finished basement with a separate entrance enhances the home's potential, featuring a 4-piece bath with a Bain Ultra spa-like chromatherapy air jet tub and heated floors, a true retreat. Additional upgrades include a Rainsoft whole-home water softener system with a drinking water filter for enhanced water quality. Located within walking distance to the GO Train and just minutes from the marina, top-rated restaurants, and every essential amenity, this home offers the perfect blend of space, style, and convenience. (id:61476)
730 Longworth Avenue
Clarington, Ontario
Distinctively Unique Executive Home On A Professionally Landscaped Premium Corner Ravine Lot. Front Yard is Finished with Oversized Armor Stone, Driveway With 4 Parking Spots, & An Inground Irrigation System. Unlike most Homes in this Square Footage Range, This Home's Double Door Entrance Opens into a Grand Foyer with an Upgraded Circular Staircase and a Floor to Ceiling Opening Accented with Oversized Windows Providing an Abundance of Natural Light. The Renovated Kitchen Features A Waterfall Quartz Peninsula, Farmhouse Sink, Upgraded Back Splash, Butcher Block Countertops, S/S Appliances with a Natural Gas Stove, And Transitions into a Private Backyard Oasis with Interlocking Stones, Workshop/Man Cave, & Wooden Deck; which Backs Onto a Forested Creek Perfect for Tranquil Outdoor Entertaining with Neighbors on only One Side of the Property. More Than 3,000 Square Feet Above Grade, Plus a Finished Basement. Office on Main Floor can be used as a Family Room or Enclosed Children's Play Area. The Lower Level Provides a Large Media & Entertainment Room & Separated Rec Room that can be used as 5th or Guest Bedroom. This All Brick 2-Storey Home Provides 4 Bedrooms/4 Bathrooms and A Split Bedroom Floor Plan where the Primary Bedroom is Separated from the Rest of the Rooms, And A Large Sitting Area /Media or Creative Space on the 2nd Floor. Primary Bedroom comes With His/her Walk-In Closets &5Pc En-Suite Bathroom. Bedrooms Feature Large Cathedral Style Windows For Plenty Of Natural Light. Hardwood Flooring And Pot Lights Throughout. Security System And Hot Water Tank Owned. Longworth Boulevard And Sidewalk Maintained By the Municipality. This Home is within Walking Distance to Shops & Grocery Stores, Restaurants, Transit & Churches, Durham Christian High School, and an Abundance of Green Spaces. A Must See if Your Looking for an Extraordinary Executive Property with Thousands of Dollars Spent on Upgrades and Curb Appeal. (id:61476)



