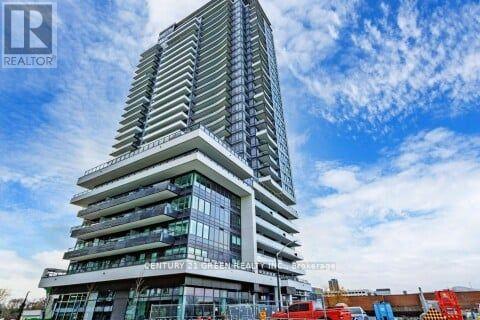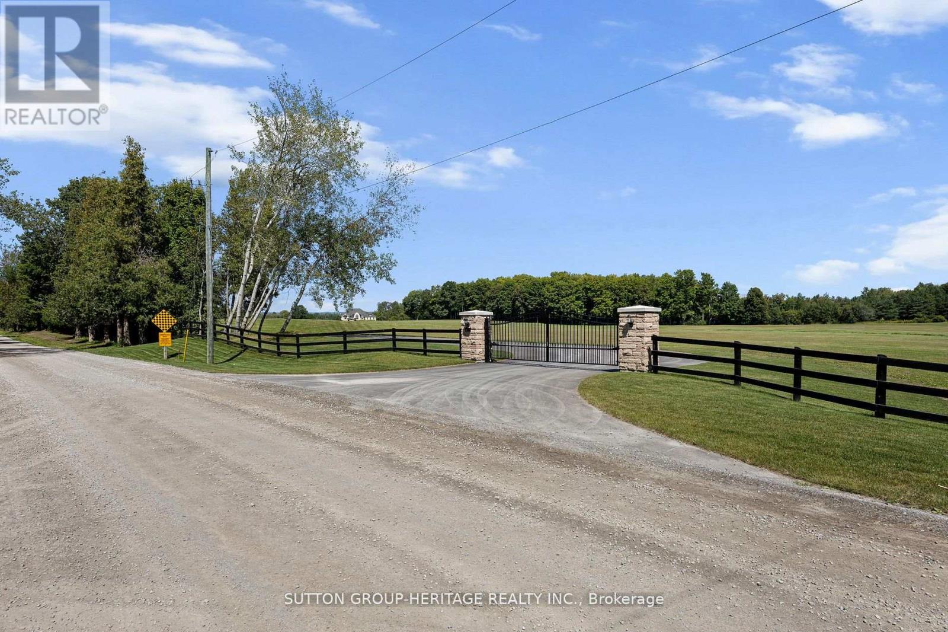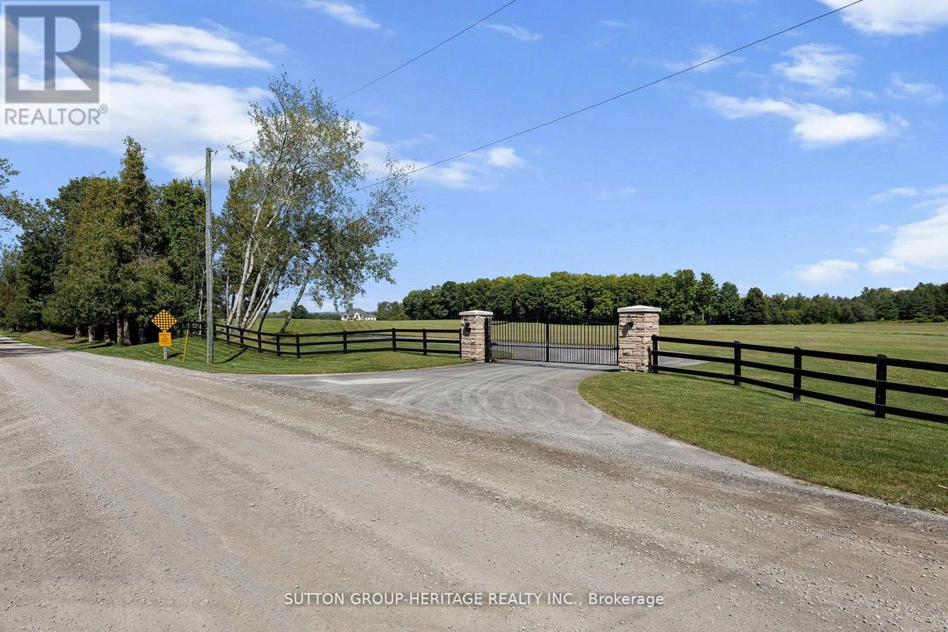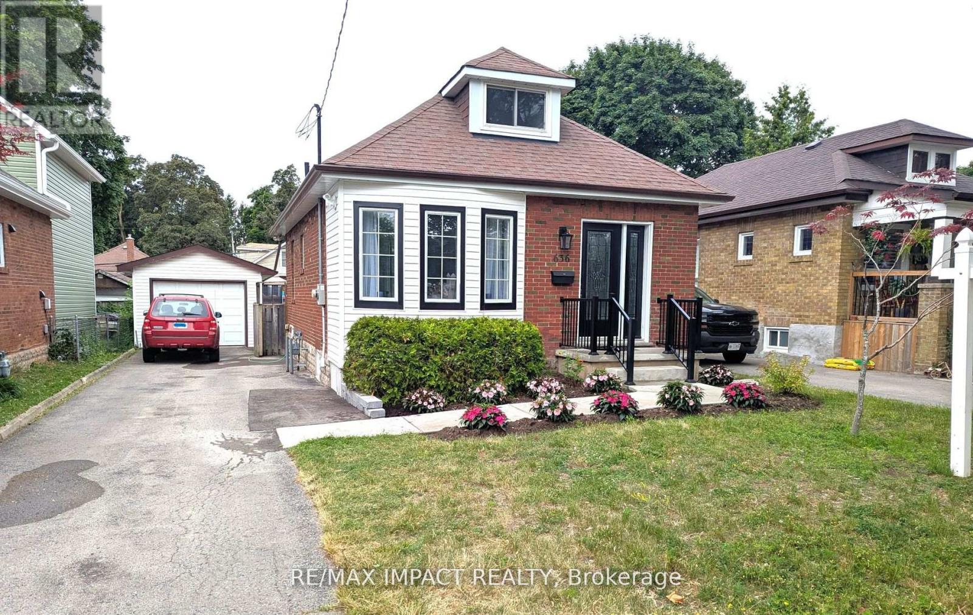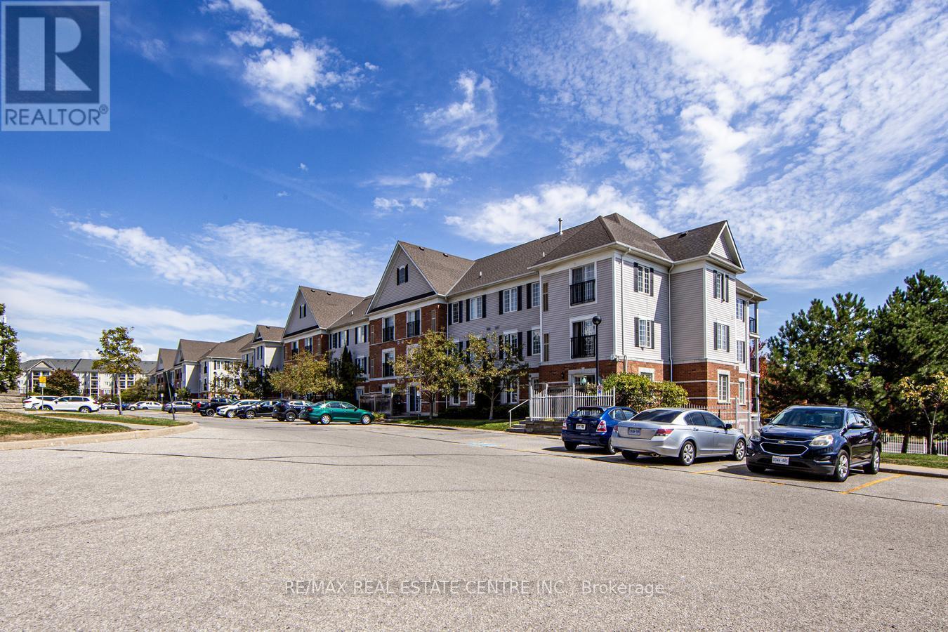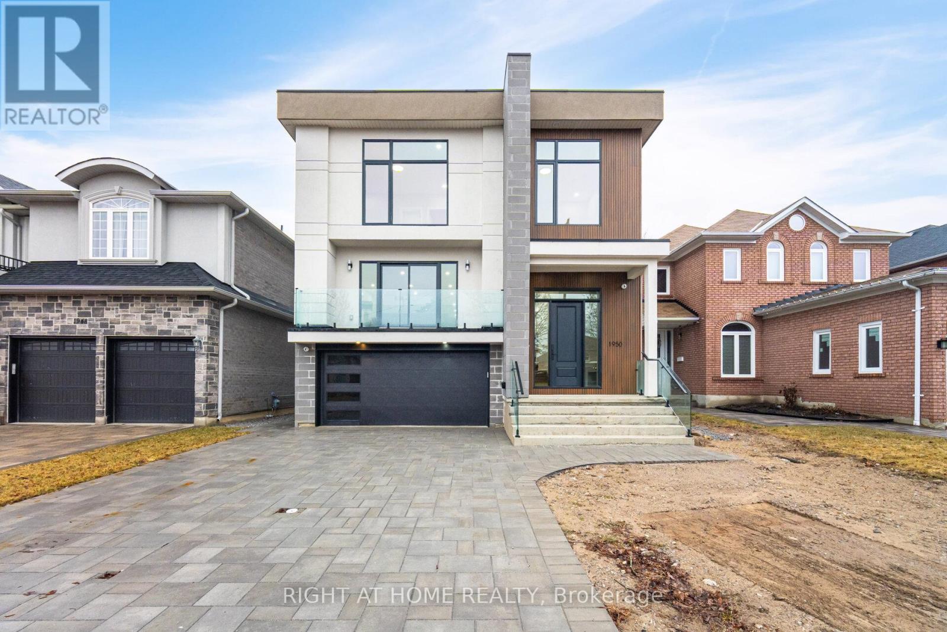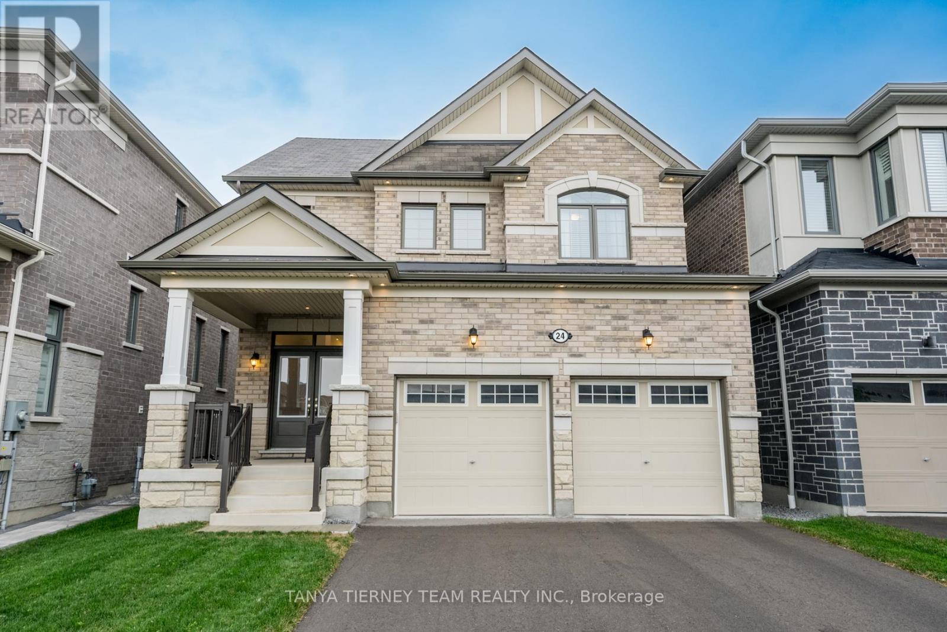417 - 1455 Celebration Drive
Pickering, Ontario
Welcome to this pristine Enjoy the seamless blend of style and functionality, 1+1 bedroom, with a large balcony, you can indulge in luxury while enjoying varied views and sun exposures throughout the day. Access to an outdoor pool and indoor gym provides opportunities for relaxation and exercise right within the complex. With 24-hour concierge security, peace of mind is assured. Conveniently situated near Pickering Go station, shopping mall, and restaurants, this residence offers the perfect blend of comfort and convenience. Indulge in a world of luxury amenities. (id:61476)
2681 Magdalen Path
Oshawa, Ontario
Beautifully Upgraded Bright & Spacious 4-Bedroom, 3 Full Bathroom Townhome Situated In A Fast-Growing Community Of North Oshawa With No Neighbours Behind. The Lower Level Offers An Open Concept Rec Room With Laminate Flooring And Large Windows. The Main Floor Features A Spacious Open Concept Living/Dining Area With Walkout To Deck And Private Backyard. The Modern Kitchen features Upgraded Taller Cabinets, Quartz Countertops, And Stainless Steel Appliances. Convenient Main Floor Bedroom with the Powder Room Converted To 3-Piece Bath, Perfect For Guests Or Multi-Generational Living. Oak Staircase And Laminate Flooring Throughout Lower, Main, And Upper Floor Hallway. Primary Bedroom Includes An Upgraded 4-Piece Ensuite With Quartz Countertop, Glass Shower & Upgraded Tiles. The Second Bathroom Also Features Quartz & Upgraded Tiles. Smooth Ceilings On Main Floor And Upper Floor Laundry Add To Everyday Convenience. Located just minutes from UOIT and Durham College, Top-Rated Schools, Parks, Restaurants, Costco, And Other Retail Stores. Quick Access To Hwy 407, Public Transit, And Scenic Trails Makes This A Perfect Blend Of Comfort And Convenience. **EXTRAS** S/S Fridge, S/S Stove, S/S Dishwasher, Washer, Dryer, All Light Fixtures & CAC. Tankless Water Heater is rental. (id:61476)
2100 Taunton Road
Clarington, Ontario
Opportunity Is Knocking! Country Estate 41 Acres With Approximately 7,000 Sq.Ft. Finished Executive Bungalow. Business Opportunity With Approved Zoning For Driving Range, Mini Golf + 2,400 Sq.Ft. ProShop/Restaurant. Home Features Open Concept Design With 12' & 14' Ceilings In Great Room And Dining Room. Gourmet Kitchen, 16' Granite Counter-Tops, Stainless Steel Appliances. 6 Bedrooms And 6 Bathrooms. Frontage On Taunton Road 30 Acres Is For Driving Range (View Attachments For Site Plan). View Virtual Tour. **EXTRAS** GEO-Thermal Heating & Cooling System. ICF Block Construction. Stone & Stucco Exterior. Next to Ramps for Hwy 418. Ideal Investment to Live and Operate a profitable business in a prime Location. Gated Entry. (id:61476)
2100 Taunton Road
Clarington, Ontario
Country Estate Property With Executive Style Bungalow Approximately 7,000 Sq.Ft. Finished. Walkout Basement Features Open Concept Great Room, Dining Room With 12' & 14' Ceilings, Gourmet Kitchen, 16' Granite Counter-Tops, Stainless Steel Appliances. Master Retreat With 5pc Ensuite. Spacious Bedroom With Ample Closets And Lots Of Natural Light. 2nd Kitchen With Maid/In-Law Quarters. 6 Bedrooms, 6 Bath Home. Great For Large Family! View Attachments For Site Plan. View Virtual Tour. Extras:41 Acres Zoned For Driving Range, Mini Golf & Restaurant. Close To Ramps For Hwy 418. Ideal Investment To Live And Operate A Profitable Business In Excellent Location. Possible Future Estate Home Development. Gated Entry. (id:61476)
301 Farewell Street
Oshawa, Ontario
Legal Duplex! This all-brick 3+2 bedroom bungalow is nestled on a quiet street in the desirable Donevan area of Oshawa, close to schools, the 401, & all amenities. Featuring a 1.5-car detached garage, a newly renovated legal basement apartment with a separate side entrance, and an open-concept layout with a kitchen island and hard countertops, this home offers modern comfort. Enjoy plenty of parking, separate hydro meters, a fully fenced yard with a shed, and a 20x12 covered deck accessible via a walkout from the main floor. The main level includes 3 bedrooms and 1 bathroom and laundry while the lower unit boasts 2 bedrooms and 1 bathroom and laundry. Conveniently located near Clara Hughes Public School, this property is a must-see! *****INCLUDES: 2 fridges, 2 stoves, 2 dishwashers, 2 washer & 2 dryers, 1 OTR microwave (in bsmt). HWT owned, all ELF's, shed, all existing coverings. (id:61476)
26 Brock Street E
Oshawa, Ontario
Beautiful 3 Bedroom, 2 Bathroom Detached Bungalow, Situated On A Massive Lot, Quiet Street Central Location. Also Just Minutes To New Shopping Plaza (Costco, No Frills, Banking),Hospital, 401, Transit. (id:61476)
636 Christie Avenue
Oshawa, Ontario
Beautifully Renovated Home in a Sought-After Family Neighbourhood! Ideally located near the hospital, Alexander Park, and major transportation routes, this thoughtfully remodeled home blends modern upgrades with timeless charm. The main floor offers true bungalow living, featuring the primary bedroom, a full bathroom, and laundry, all on one level. Perfect for downsizers or those seeking one-floor convenience. The primary bedroom boasts hardwood floors, a charming window seat, and a double closet. Upstairs, a versatile loft space offers endless possibilities ideal as a family room, private home office, or third bedroom, complete with three closets for exceptional storage. The laundry room also functions as a mudroom, with a convenient side door leading to a covered deck that overlooks the backyard, perfect for morning coffee or evening relaxation. The main level features high ceilings, adding to the open and airy feel. OVER $150,000 IN UPGRADES THAT WOULD PLEASE ANY BUYER! EXCELLENT WORKMANSHIP EVIDENT THROUGHOUT! UPGRADES ALL COMPLETED FROM 2022 - 2025 INCLUDING: ELECTRICAL WIRING, PLUMBING, FRONT & BACK EXTERIOR DOORS, INSULATION IN WALLS, DRYWALL, INTERIOR DOORS AND TRIM, PAINT, BATHROOM, KITCHEN, FLOORING, WINDOWS (DINING RM, PRIMARY BED, BATHROOM, 3RD BEDROOM), FIBE WIRING IN WALLS, BASEMENT FLOOR, FRONT WALKWAY, STEPS AND PORCH, GARDENS, ETC. FURNACE AND A/C 2014. ELECTRIC HOT WATER TANK OWNED. BUILT-IN SMOKE DETECTORS AND CO2 DETECTORS. ROOF 2012. NEWER ELECTRICAL PANEL INSTALLED BY PREVIOUS OWNER. The unfinished basement offers great potential and features both interior access and a walk-up to the backyard. Ceiling height is approximately 6 feet. Modern Garage with Hydro! Recent insurance-related replacements include the shed, soffit, and eaves, following storm damage caused by a fallen tree from a neighbouring property. (id:61476)
207 - 106 Aspen Springs Drive
Clarington, Ontario
Your Search Ends Here !! Bright, Sunfilled Corner Unit With Southwestern Views. This Unit Features 2 Decent Size Bedrooms, A 3-Piece Bathroom, Kitchen Pantry, Ensuite Laundry & A Large Enclosed Balcony. Upgrades Include Laminate Flooring, Pot Lights, Quartz Counters. Parking Spot Conveniently Located Across From Main Entrance.Owned Locker. Gym, Locket & Party Room Are In The Building. Postal Code Is Home To Best French School In The Town.Steps To Public School. Walking Distance To Proposed Bowmanville Go Station. Durham Transit At Door Step (id:61476)
1950 Rosebank Road
Pickering, Ontario
Brand New Spectacular Architect Designed Modern Masterpiece. This Stunning Sun-Drenched Custom-Built Fully Detached Home Is Meticulously Designed With Bespoke Interiors, Attention To Detail & An Unwavering Commitment to Quality Craftsmanship. With Over 3500 SF Of Sprawling Open Concept Interior Living Space Brilliantly Interconnected.This 4+1 Bed 6 Bath Home With Separate Legal Lower Level Apartment Suite Boasts Soaring Ceilings, Floor To Ceiling Windows, High-End Engineered Hardwood, Airy Foyer, Light Filled Central Atria W/Floating Wood & Glass Staircase, Skylight, Chef Inspired Kitchen With Beautiful Waterfall Island , Quartz Countertops And Backsplash, Integrated With Stainless Appliances ,Gas Cooktop, Generous Family Room ,Walk-Out To Deck & Backyard, Main Floor Powder Room, Direct Access To House From Garage & Professional Landscaping With Interlock Driveway. Retreat Upstairs To A Primary Featuring 6-Pc Spa-Like Bath, Custom Built-In Cabinetry,Spacious 2nd, 3rd &4th Bedrooms With Large Closets!& Second Floor Laundry Room! Legal Lower Level 1 Bedroom Apartment/In-Law Suite With Private Entrance Allows For Convenient Multi-Generational Living Or Potential Rental Income And Features Kitchen, 3-Pc Bath, Laundry. (id:61476)
112 Old Varcoe Road
Clarington, Ontario
A stunning oasis on 1.3 acres just steps from the Courtice retail & business corridor, backing on a beautiful, forested ravine. Spacious, custom built, brick bungalow with fully developed basement and almost 4500 sq ft of total living space. At the heart of the main floor is the open and expansive living room with vaulted ceilings and soaring gas fireplace, framed by oversize picture windows and the sunroom entry doors. The chef's kitchen overlooks the living room and features an impressive U-shaped island, European cabinets with granite counters, and premium appliances anchored by a JennAir 6-burner gas range. Meals are served either in the kitchen breakfast area (with its own built-in cabinets) or at the island counter; and, sometimes, in a private exquisite dining room, with room for everyone and bursting with character. A cosy family room overlooks the living room and there's also a huge pantry room adjacent to the kitchen with tons of built-in cabinets, shelves and drawers as well a contemporary upright freezer. The epic primary suite boasts a 5-piece ensuite bath, 2-sided gas fireplace and super-efficient PAX wardrobe systems. Walk out directly to the balcony, then down a few steps to the 8-seater Hydropool hot tub platform. Two more spacious bedrooms, full bath and a bright, airy sun room round out the main floor living space. The walkout basement has two sections: the south half is designed to complement the main floor space, with rec room/theatre, games room, exercise room with 3-piece bath, extra bedroom and office. The north half is a self-contained family suite with separate entrance, living room with fireplace, bedroom, kitchen, 3-piece bath and laundry. Oversize 2.5 garage with custom designer epoxy floor is nearly 600 sq ft with ample space for cars, toys and workshop or as a well-appointed man-cave. Exterior includes 10-car driveway; massive front verandah; storage building 10' by 20'; and a huge yard with gardens, walkways and tree buffers. (id:61476)
24 Lockyer Drive
Whitby, Ontario
Amberlee model by Mattamy Homes! This 4 year new, 3 bedroom, detached home features an inviting front porch that leads through to the gorgeous open concept main floor plan with cathedral ceilings in the foyer, hardwood floors including staircase & great size windows creating an abundance of natural light throughout. Gourmet kitchen complete with upgraded cabinetry, Caesarstone counters, working centre island with breakfast bar & pendant lighting, subway tile backsplash, pantry & LG stainless steel appliances including gas stove. The spacious breakfast area boasts a sliding glass walk-out to a new deck & fully fenced backyard - perfect for entertaining! Upstairs offers 3 very generous bedrooms, all with walk-in closets. The primary retreat with 3pc spa-like ensuite with Caesarstone vanity & glass shower. Parking is ample, with a 2 car garage plus driveway space for 4 additional vehicles. Situated mins to highway 401/412 for commuters, parks & all amenities! (id:61476)
125 Second Avenue
Uxbridge, Ontario
This is the one! An impressive 3,686 sq ft executive home, a brick and stone masterpiece nestled on a premium 71 x 151-foot lot, one of the largest in Barton Farms. This 4-bedroom, 4-bathroom residence is the perfect blend of luxury, functionality, and timeless design.Step inside the grand entrance with its soaring vaulted ceiling, granite flooring, and an elegant oak staircase that sets a tone of classic elegance. The main floor boasts 9-foot ceilings and rich hardwood flooring throughout. A dedicated main-floor office provides a quiet space for a work-from-home lifestyle, while the separate dining room with a cozy fireplace is ideal for hosting formal gatherings.The heart of the home is the expansive, open-concept kitchen. It features an oversized island, newer high-end stainless steel appliances, and abundant storage. The kitchen seamlessly flows into the breakfast area and family room, creating a warm, inviting space for daily life and entertaining. Patio doors lead to the stunning backyard, a private oasis with beautiful gardens, mature trees, and ample space for outdoor enjoyment and entertainment.Upstairs, the four generously sized bedrooms each feature a walk-in closet. The oversized primary suite is a true retreat, complete with a massive walk-in closet and a luxurious 5-piece ensuite. This home also features a 3-car garage and a huge unfinished basement with a bathroom rough-in, providing a blank canvas for you to finish to your liking. Situated on a quiet, family-friendly street, you're just steps away from trails, parks, top-rated schools, and all the amenities you need. Enjoy the tranquility of suburban living with the convenience of downtown Uxbridge just a short walk away. This is an incredible opportunity to own a beautifully appointed home in an unbeatable location. (id:61476)


