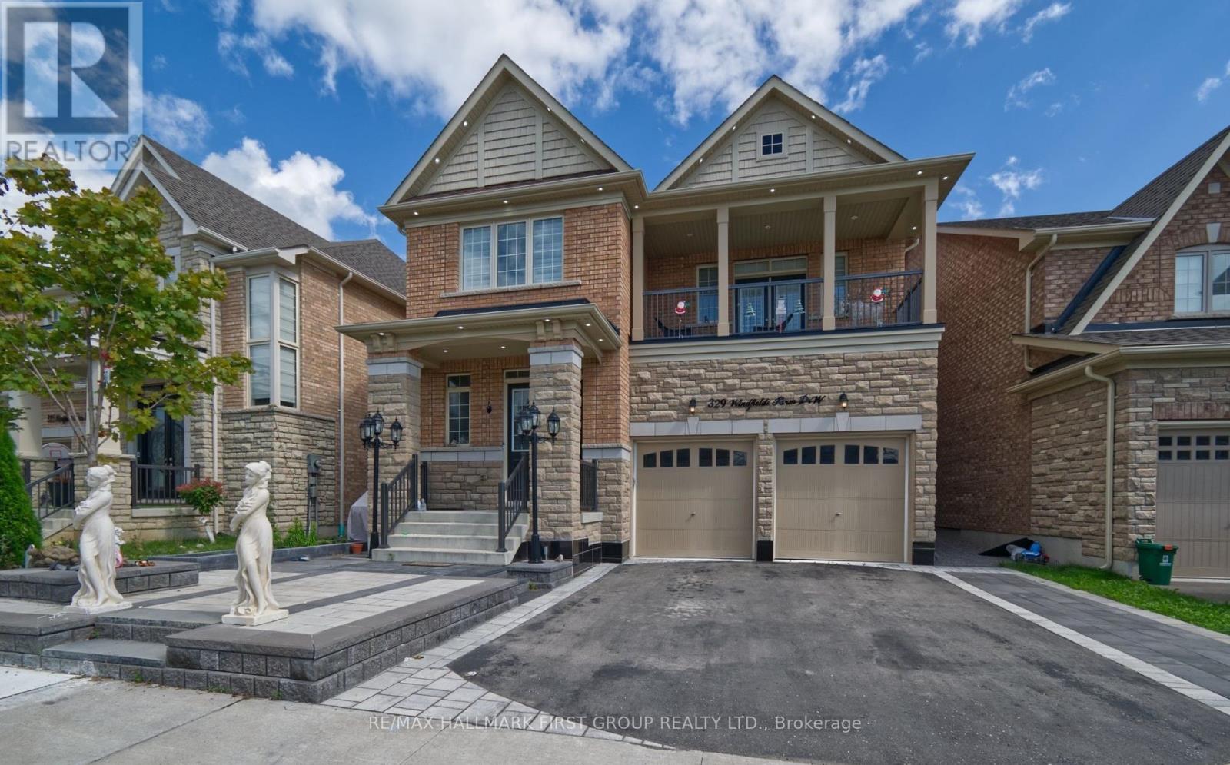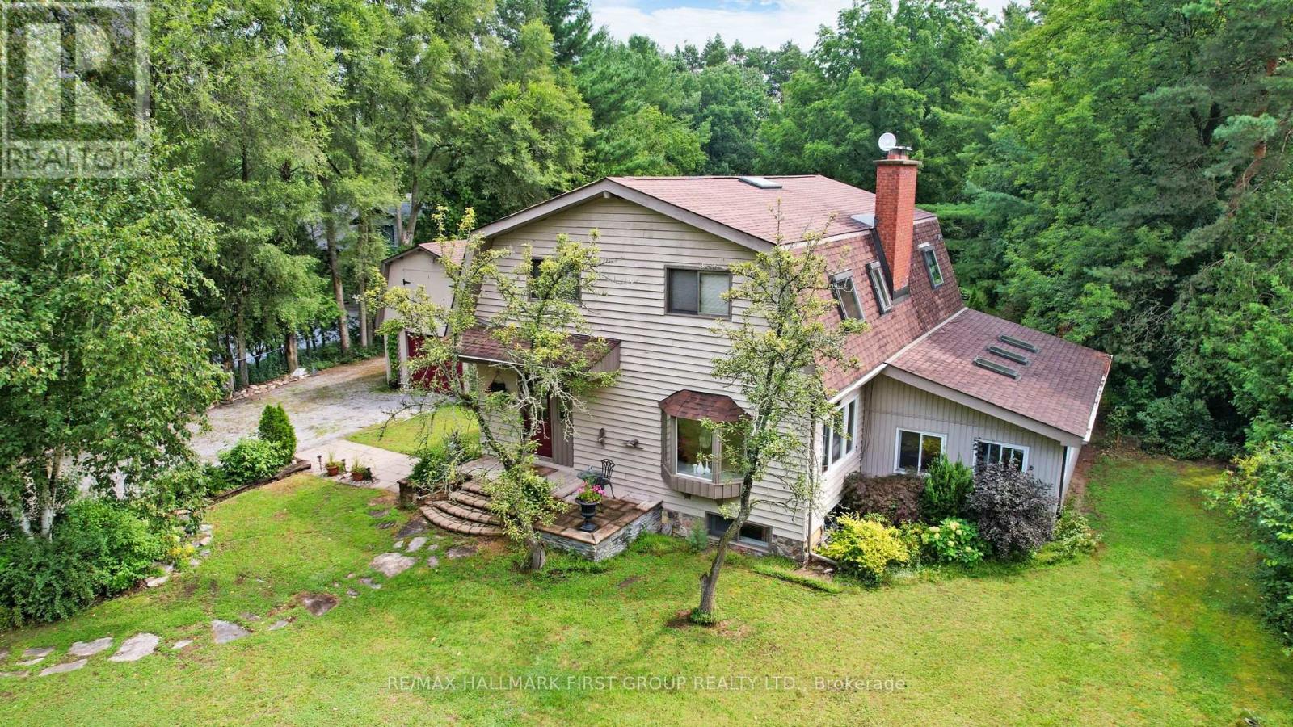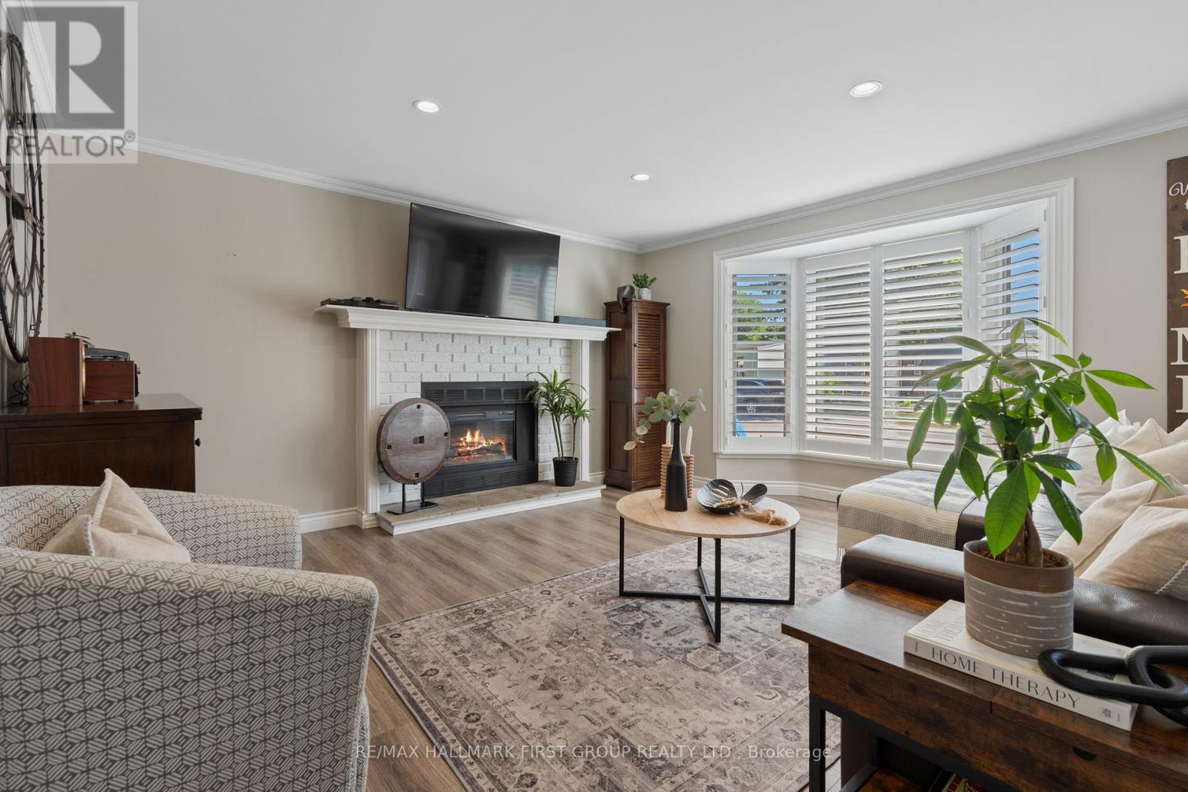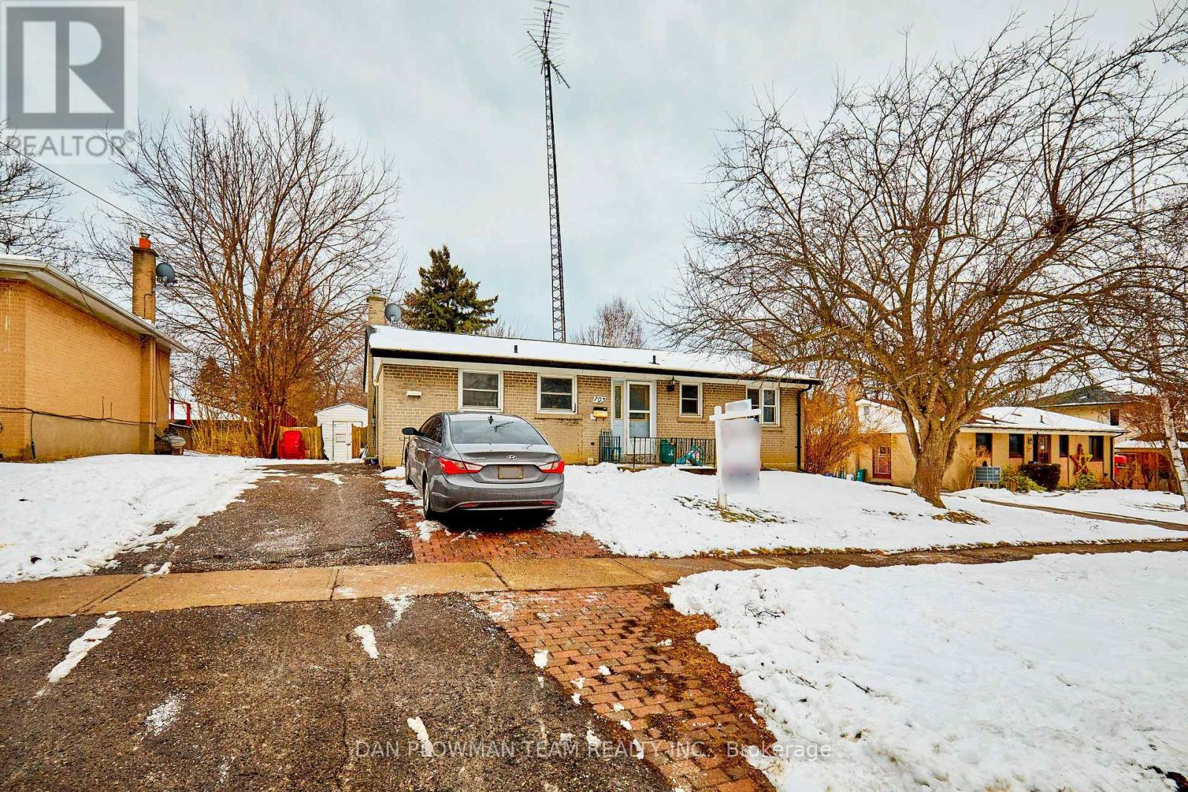789 Conlin Road E
Oshawa, Ontario
Welcome To The Popular Greenhill Townhomes! This Lovely 3 Bedroom, 3 Bathroom End Unit Townhouse Will Not Disappoint! Completed In September 2023, This Contemporary Townhouse Is Move In Ready And Has Many Wonderful Upgrades! Over 1600 Sq Ft With 9ft Smooth Ceilings On The Main Floor And An Open Concept Floor Plan! Bright Kitchen With Upgraded Stainless Steel Appliances, All Cabinets W/soft Close Hinges, Breakfast Bar And Laminate Flooring Throughout Main Floor. Stair Railing Upgraded To Wrought Iron! Spacious Family Room. Formal Dining Room Great For Entertaining With Walk Out To Balcony. Cozy Primary Bedroom W/Walk Out To 2nd Balcony, Walk In Closet And Ensuite Upgrades: Stand Alone Tub, Frameless Glass Walk In Shower, Upgraded Shower Tile And Double Sink. Over $20,000 In Upgrades. Laundry Room Conveniently Located On Second Floor! Upgraded Automatic Garage Door Opener W/remote, 2 Parking Spaces In Garage And Additional 2 Spaces On Drive. Minutes To 407, Grocery Stores, Schools, Restaurants And Transit! Approx 10 Min Drive To Oshawa Centre Mall And 23 Mins To Oshawa Go Station! You Don't Want To Miss This! (id:61476)
329 Windfields Farm Drive W
Oshawa, Ontario
Welcome to this stunning executive-style detached home in the highly sought-after Windfields community! Boasting over $150,000 in upgrades and 3000+ of sqft, this home offers an exceptional blend of luxury and modern convenience. Step inside to find soaring 10ft ceilings, an open-concept layout, and 80+ potlights that brighten both interior and exterior. Upgraded raised ceilings throughout add to the grandeur, creating an airy and inviting atmosphere.The chefs kitchen is a dream, featuring black stainless steel appliances, a built-in wall oven, and a spacious layout perfect for cooking and entertaining. The dining room impresses with coffered ceilings, adding a touch of sophistication to every meal. The family room and kitchen doors/windows are equipped with motorized blinds, offering both style and convenience. Upstairs, the primary bedroom is a true retreat, complete with a 6-piece ensuite and a walk-in closet. Another spacious bedroom offers its own 4-piece ensuite and walk-in closet, making it perfect for guests or family members. A private balcony off the front of the home provides the ideal spot to unwind and enjoy breathtaking sunset views. Sitting on an extra-large premium lot, this home boasts a huge backyard backing onto green space, offering a private oasis perfect for summer gatherings and relaxation. The location is unbeatable within walking distance to UOIT, Durham College, parks, top-rated schools, grocery stores, shopping (Costco!), and dining. Plus, with quick access to Highway 407 and Highway 7, commuting is a breeze. (id:61476)
324 Britannia Avenue W
Oshawa, Ontario
Semi-detached that feels like a detached! Sitting on a spacious 60 x 130 ft lot, this home boasts a huge backyard, long driveway with 8 parking spots, and tons of builder upgrades. Features 3 beds, 2.5 baths, new floors & paint, and a walk-up basement by the builder, with an unfinished section ready for your touch. The open-concept living & dining area leads to a sunny bright home, perfect for morning coffee or BBQS. The kitchen shines with a stone backsplash & stainless steel appliances. The primary bedroom offers a walk-in closet with a window. Steps to Costco, shopping, transit, parks, and minutes to Durham College, Ontario Tech, & major highways (407, 412, 401). (id:61476)
5 Shepherd Road
Whitby, Ontario
353 FOOT DEEP RAVINE LOT! Over 2000 Square Feet! Sits on close to an acre! Incredible, unique home nestled on nearly an acre, backing onto Heber Down Conservation Area. Tons of potential! Located in the highly sought-after Macedonian Village area of Whitby, this property backs onto serene greenbelt, providing unparalleled privacy and breathtaking views. With over 2000 square feet, this home boasts a warm and inviting post-and-beam interior that exudes rustic charm and elegance. Best of both worlds! Private, backcountry feel, BUT very central to all amenities. Mere minutes to shopping, downtown Brooklin, and major highways! Enjoy three generously-sized bedrooms soaked in natural light, as well as three full bathrooms, offering ample space for family and guests. Enjoy year-round relaxation in the sunroom, complete with a hot tub and three skylights, ideal for unwinding after a long day. It's the perfect spot to relax and unwind while enjoying the tranquility of nature, and soaking up lots of natural light. Perfect for the DIY-enthusiast, with a basement workshop, as well as a workshop above the detached garage with FULL POWER. The ultimate hideaway for any handyman. The expansive .85-acre lot offers endless possibilities and opportunities for outdoor activities and fun, maintaining a lush garden, or simply enjoying the tranquility of a ravine right in your backyard. Have your morning coffee in nature. Take in a fierce winter storm from the comfort of your indoor hot tub. This home oozes character and repose. Most definitely one of a kind. Do not miss out on this rare opportunity to own a piece of tranquility in one of Whitby's most coveted neighbourhoods. A must see! You will love it here. **EXTRAS** Three wood stove hookups (bsmt, liv. room, den). 35 ft dug well, cleaned 2023 - foot valve replaced. New pump. Fiber optic internet cable has been ran but is not hooked up. Tilt and turn back doors. Hot tub. Gutter guard on all eavestroughs (id:61476)
8 Kawartha Road
Clarington, Ontario
Welcome to this beautifully renovated 2-bedroom, 2-bathroom bungalow in the highly sought-after Wilmont Creek community! This charming home boasts modern upgrades throughout, ensuring comfort and style in every corner.Step inside to discover a bright, open-concept living space adorned with high-quality finishes and flooring. The updated kitchen features sleek cabinetry, stainless steel appliances, plenty of counter space for cooking preparation, as well as a great pantry. The open concept design is fabulous for entertaining guests.Both bathrooms have been meticulously updated with contemporary fixtures, offering a spa-like experience.The primary bedroom is a serene retreat, complete with ample closet space and an elegant ensuite bathroom. The second bedroom is versatile, ideal for guests, a home office, or hobby room.Outside, enjoy your private, landscaped yard perfect for morning coffee or evening relaxation.With a short stroll to community amenities, including a clubhouse, golf course, and scenic walking trails along Lake Ontario, this home provides the perfect blend of tranquility and convenience.Move in and start enjoying the best of Wilmont Creek living today! **EXTRAS** $1,095.07 monthly total for maintenance fees and landlease. Maintenance fees are for golf course, wheelhouse (club house), 2 pools, hot tub, fitness centre, tennis, pickle ball, snow removal maintenance and more. (id:61476)
829 Athol Street
Whitby, Ontario
Welcome home! Nestled in the heart of a highly sought-after downtown Whitby neighborhood, this charming bungalow sits on a spacious corner lot, offering both curb appeal and convenience. Create your own private retreat complete with inground pool* and fenced yard. Great potential for outdoor gatherings and moments of relaxation. Located in a family-friendly community, this property is located close to quality schools, green space/public parks, and convenient transit options, catering perfectly to families seeking both comfort and accessibility. Perfect space for social nights in - this gem is truly a must-see! Don't let this opportunity slip away. (id:61476)
2928 Beachview Street
Ajax, Ontario
Masterpiece Detached Bungalow Situated In The Sought-After South East Ajax Area, Meticulously Renovated From Top To Bottom. Nestled On A Huge 50 x 175 Lot Backing Onto A Serene Pond w/Luscious Greenery & A Massive Detached 2 Car Garage In The Rear Yard. Surrounded By Luxury Homes On A Picturesque Dead-End Street & Just A Short 10 Minute Walk To The Timeless Paradise Beach. This Wonderful Home Boasts The Following Features: Two Self-Contained Units w/Separate Entrances & Laundry, Exceptional Layout, 2 Contemporary Kitchens w/S.S Appliances, Quartz Countertops, Undercabinet Lighting, 2 TV Ready Walls (Main Floor & Bsmt), Vinyl Floors (Diagonally Installed), Large Sunroom w/Bdrm Entrance, Entertainment Deck, New Windows & Doors, New Furnace + A/C, Newer Roof Shingles, Large Private Driveway w/Tons Of Parking & Much More. Excellent Quality Workmanship, Ravishing Finishes & Exquisite Design Make This Wonderful Home A Perfect Choice For Those Seeking Comfort, Investment & Value! **EXTRAS** *Click The Virtual Tour Link For Additional Photos/Video & Book Your Personal Tour To View This Magnificent Home In Person* (id:61476)
2100 Taunton Road
Clarington, Ontario
Client Remarks Country Estate Property With Executive Style Bungalow Approximately 7,000 Sq.Ft. Finished. Walkout Basement Features Open Concept Great Room, Dining Room With 12' & 14' Ceilings, Gourmet Kitchen, 16' Granite Counter-Tops, Stainless Steel Appliances. Master Retreat With 5pc Ensuite. Spacious Bedroom With Ample Closets And Lots Of Natural Light. 2nd Kitchen With Maid/In-Law Quarters. 6 Bedrooms, 6 Bath Home. Great For Large Family! View Attachments For Site Plan. View Virtual Tour. Extras:41 Acres Zoned For Driving Range, Mini Golf & Restaurant. Close To Ramps For Hwy 418. Ideal Investment To Live And Operate A Profitable Business In Excellent Location. Possible Future Estate Home Development. Gated Entry. (id:61476)
448 Salem Road S
Ajax, Ontario
Modern Elegance in a New Development! Welcome to your dream home. A modern townhome offering 1,580 sq. ft. of stylish, comfortable living with a central A/C unit. Step inside to discover 9' high ceilings and stained hardwood floors that create a warm, upscale ambiance. The open-concept layout flows into a designer kitchen with granite countertops and an extended breakfast bar, perfect for family meals and entertaining. Upstairs, enjoy two spacious bedrooms, including a master suite with a spa-inspired 4-piece ensuite. The second bedroom features a private balcony, ideal for relaxing, plus the convenience of upper-floor laundry. The ground floor offers a flexible third bedroom, office, or study with a 2-piece bathroom and direct interior garage access, meeting all your practical needs. Some pictures are virtually staged. **EXTRAS** Stainless Steal Appliances, Stacked Washer Dryer. Kitchen Back Splash, Central A/C, Tankless Water Heater. *For Additional Property Details Click The Brochure Icon Below* (id:61476)
2100 Taunton Road
Clarington, Ontario
Opportunity Is Knocking! Country Estate 41 Acres With Approximately 7,000 Sq.Ft. Finished Executive Bungalow. Business Opportunity With Approved Zoning For Driving Range, Mini Golf + 2,400 Sq.Ft. ProShop/Restaurant. Home Features Open Concept Design With 12' & 14' Ceilings In Great Room And Dining Room. Gourmet Kitchen, 16' Granite Counter-Tops, Stainless Steel Appliances. 6 Bedrooms And 6 Bathrooms. Frontage On Taunton Road 30 Acres Is For Driving Range (View Attachments For Site Plan). View Virtual Tour. **EXTRAS** GEO-Thermal Heating & Cooling System. ICF Block Construction. Stone & Stucco Exterior. Next to Ramps for Hwy 418. Ideal Investment to Live and Operate a profitable business in a prime Location. Gated Entry. (id:61476)
703 Clarence Drive
Whitby, Ontario
This legal 2 unit detached home offers endless possibilities for first time buyers, investors, or those seeking versatile living arrangements like multi-generational living. The main floor features 3 bedrooms, 1 full bathroom, kitchen, living area and its own laundry. The lower level has its own separate entrance along with 2 bedrooms, a 3-piece bathroom, kitchen, living area and laundry. This home sits on a massive lot with 70 feet of frontage and is located close to great schools, downtown Whitby, restaurants, shopping and easy access to highway 401. Dont miss out on this incredible opportunity! (id:61476)
706 Annland Street
Pickering, Ontario
Outstanding INCOME GENERATING legal duplex. Up to $70k/ yr INCOME. Totally renovated open concept, raised bungalow. High demand location. Birch hardwood floors throughout main. Upgraded kitchen w. new SS appliances + granite countertops. Pot lights & high ceilings throughout. Treed oversized corner lot. Drive parks 9. Upgraded electrical and plumbing throughout. Large decks. New fence, roof, furnace and heat pump 2023. Electrical & weeping tile 2015. Lg LEGAL 1 bedrm apt (can be made 2 bdrm). 9' ceilings, above gradewindows, Private laundry, 2 Sheds. Nestled in tranquil neighborhood.Location provides convenient access to Highway 401, Pickering Town Centre, Hospital Schools. Walking Distance To Lakefront shops, Beach,Millennium Square, Waterfront Trail, Frenchman's Bay Marina 2 ParksPlayground Splash Pad GO Train Station Durham . Don't miss the chanceto unlock the potential of 2 home duplex in a highly desirable area! **EXTRAS** All existing light fixtures & window coverings. Existing SS appl: 2washers,2 dryers ,2 fridges, 2 built-in dishwashers, 2 built-in rangehoods, 2 stoves. Upgraded plumbing & electrical. (id:61476)













