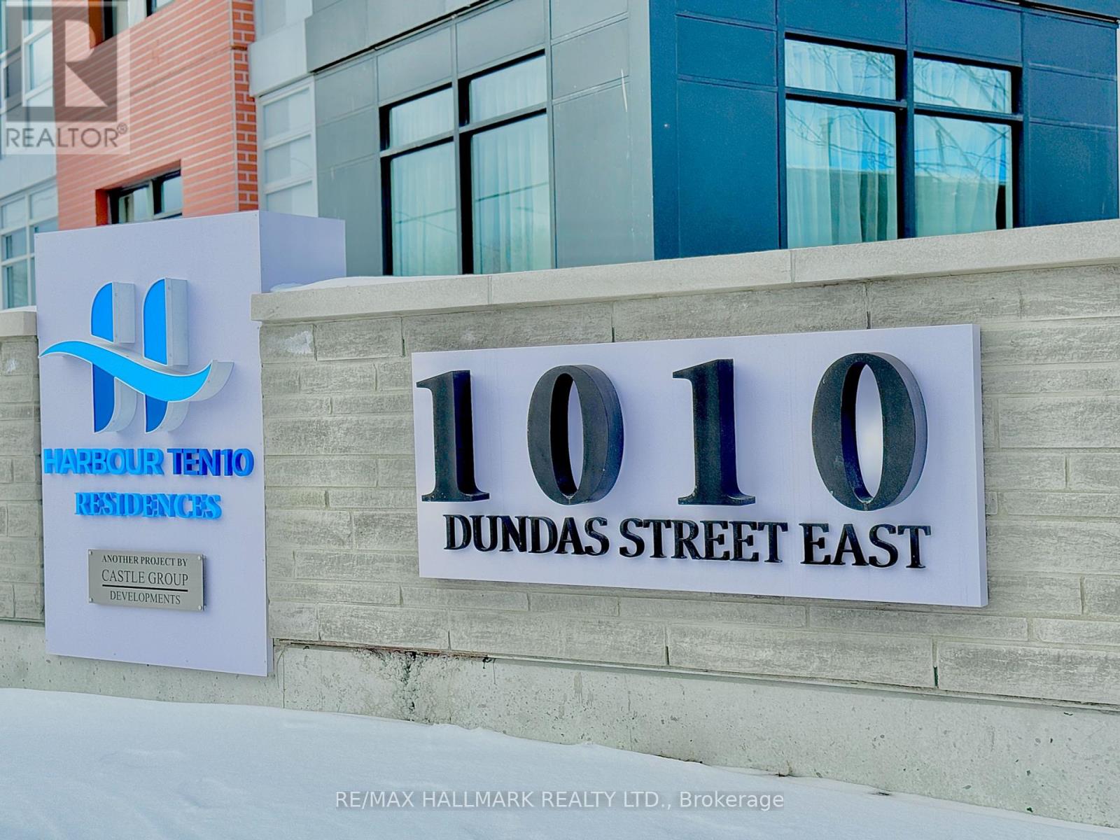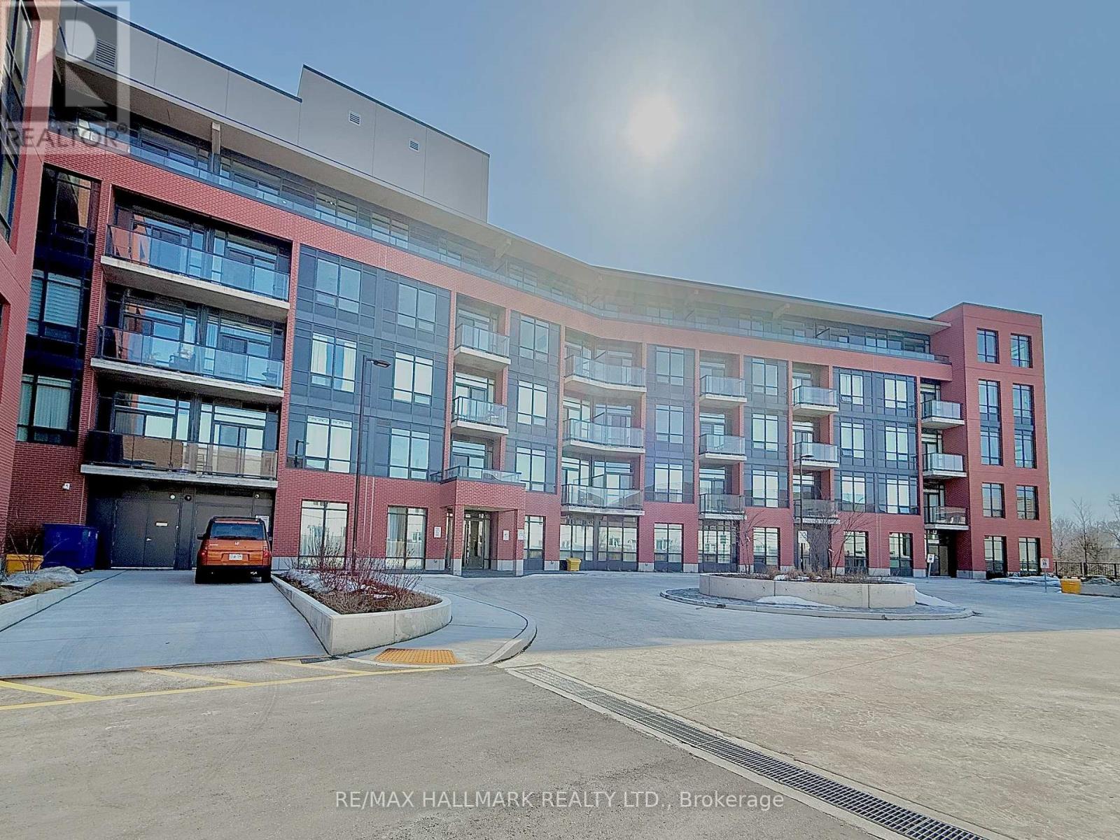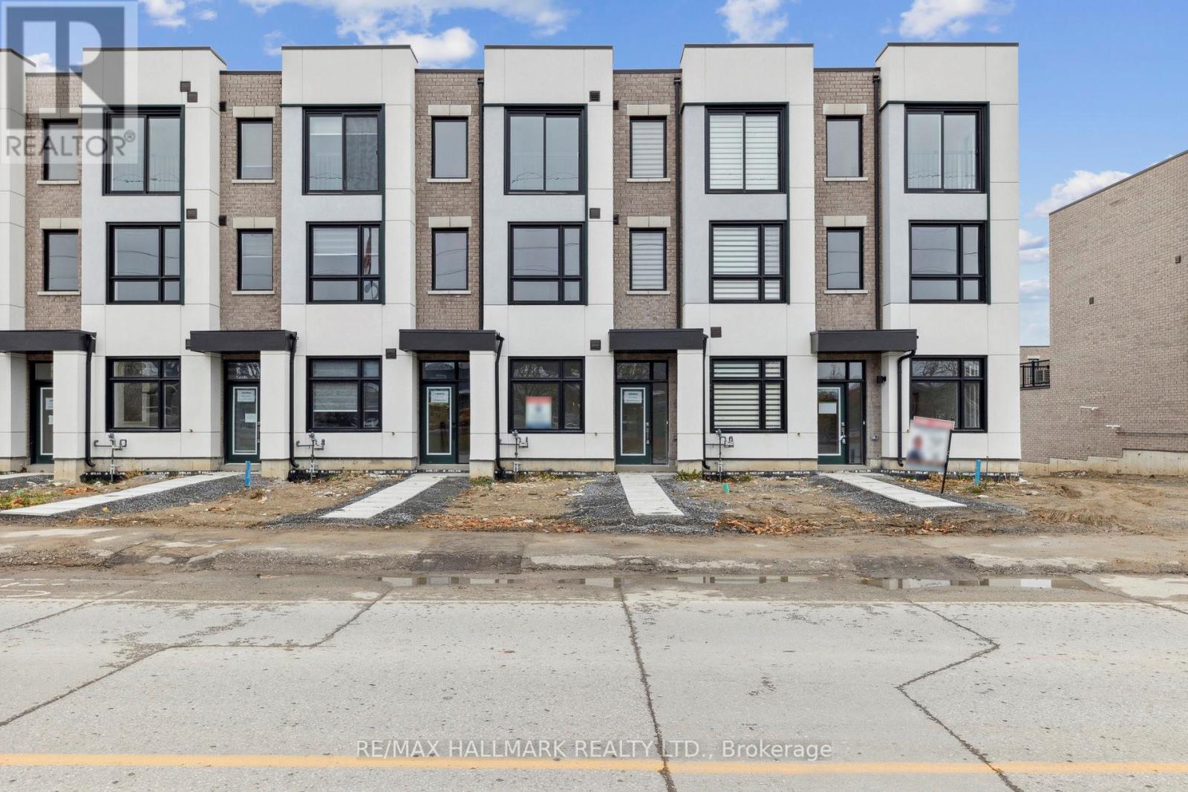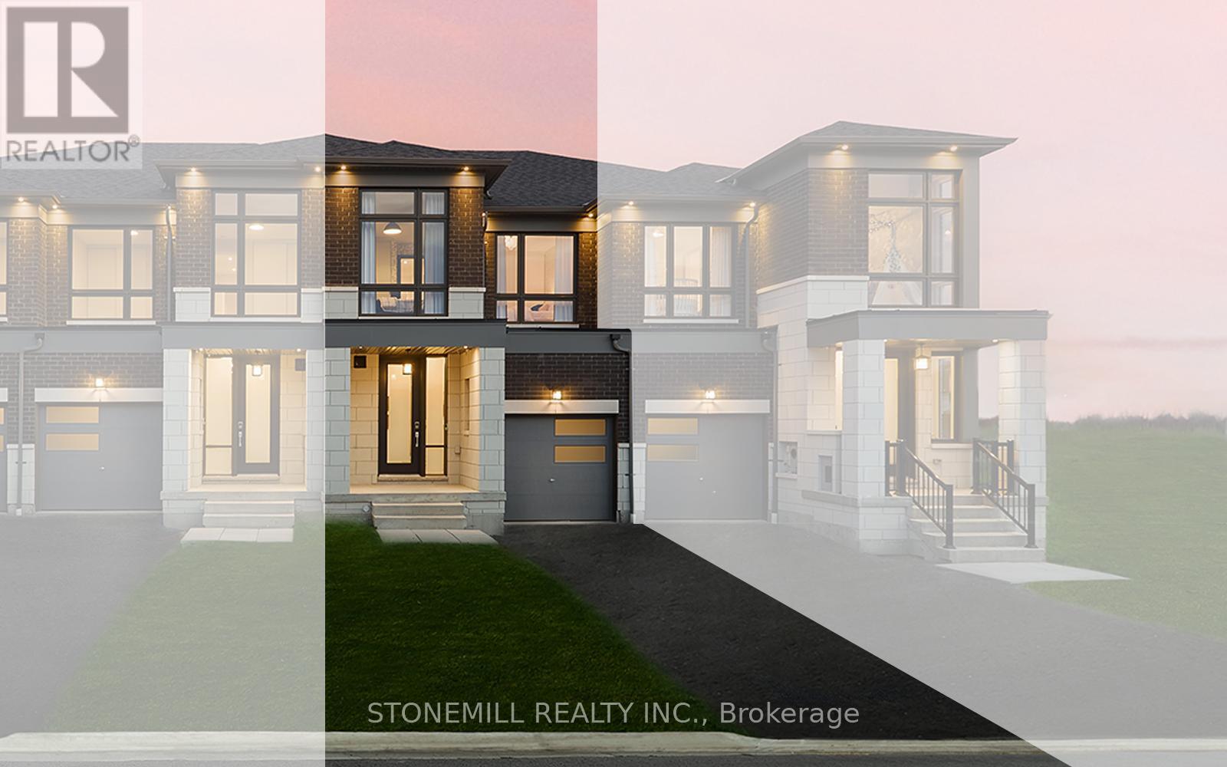47 Willows Lane
Ajax, Ontario
Incredible Opportunity to Own a Renovated 3-Bedroom Townhouse in a Peaceful Setting! This beautifully updated townhouse offers the perfect combination of modern luxury and peaceful surroundings. Backing onto a serene green space, it provides a tranquil retreat while being conveniently located in the highly sought-after Pickering Village. Step inside to discover a brand-new, fully upgraded kitchen featuring classic white cabinetry, stunning quartz countertops, and a sleek, contemporary design thats perfect for both cooking and entertaining. The main bathroom has also been tastefully renovated, boasting double sinks and a fresh, updated aesthetic. The entire home has been freshly painted, ensuring a bright and welcoming atmosphere throughout. The townhouse offers three spacious bedrooms, providing ample room for a growing family or the flexibility to create a dedicated home office or guest space.The home is also ideally located within walking distance of shops, restaurants, and other essential amenities in Pickering Village, allowing for the ultimate in convenience. Additionally, the property includes a single-car garage and an extra parking space in the driveway for added convenience across from the Visiter's Parking . Homes in this desirable complex are rarely available, making this a prime opportunity for singles, first-time buyers, or savvy investors looking for a low-maintenance, move-in-ready property.With an average monthly hydro cost of just $180, which covers both heating and hydro, this property offers an affordable living solution without sacrificing comfort.Don't miss out on this exceptional opportunity to own a beautifully renovated townhouse in one of the most desirable locations in the area! (id:61476)
Ph12 - 1010 Dundas Street E
Whitby, Ontario
Welcome to HARBOUR TEN10 is A Brand New Condominium Building in Whitby, Solid Build Construction, backing into a well established row of homes and yet allowed you to stand tall on top of it all, Harbour Ten10 in its majestic exterior stand tall as A True Testament of being THE CROWN JEWEL OF DURHAM looks like. A Brand New, Never Lived in Unit in the Heart of Downtown Whitby is ten minutes away to everything Whitby has to offer. We are offering The Breeze Model on the Penthouse Level featuring a 2 Bedroom plus Den/Study can be used as 3rd BR with 2 Bathroom w/ 992 sq ft of full living space 837 interior plus 155 covered exterior balcony facing greeneries. Open Concept Kitchen with full size cabinetry, full size stainless steel appliances, built in microwave hood vent, quartz countertop, upgraded lighting in each spaces, combined with spacious living and dining area. This perfect square floor plan is both practical and functional for everyday living is a combination of sophistication and viability on how you move around each spaces. Primary Bedroom is equipped with 2 closet spaces and a 3 piece ensuite bathrooms. A large second bedroom won't disappoint either with access to another bathroom just outside the room.Well appointed interior finished as well as exterior finishes won't disappoint any discerning buyers. Close to everything, Durham bus stop outside the building, close to Hwy 407, 401, 412 and others, Dining & Entertainment through Dundas Street and others, Expansive Golfing, Waterfronts and Marinas around, Place of Worship, Malls, Groceries and Shopping. This home is great for Downsizers, Change of Lifestyle Seniors, Starting A Family and or Simply upgrading from Renting to Owning, this home is for you! Come and have a look, book a showing today and you won't disappoint. **EXTRAS** All Electrical Light Fixtures, All Brand New Stainless Steel Appliances, Washer & Dryer (id:61476)
24 South Garden Court
Scugog, Ontario
Strikingly Renovated 1450sq' Canterbury Common Bungalow w 2 + 1 Bedrooms & 3 Full Bathrooms! 9' Ceilings, Tasteful Neutral Decor, Hardwood Floors, California Shutters & Crown Molding. Gorgeous Kitchen w Granite Counter, Built-In KitchenAid SS Appliances, Island, Pot Lights & Heated Porcelain Tile Floor. 2 Bathrooms w Granite Counters & Heated Porcelain Tile Floors; Walk-In Shower w Glass Door in Ensuite & Corner Tub w Jets in Main. 2nd Bedroom Transformed into a Den + a 4 Season Sunroom Addition w Heated Floor - Such a Bright, Inviting & Relaxing Retreat! Hardwood Floors Continue Throughout the Professionally Finished Basement Where You Will Find a Bedroom, Spacious Rec Room, & a 3pc Bath. The Main Floor Laundry has Direct Garage Access. Extra Tall 1.5 Wide Garage has a Bonus Overhead Loft Storage Area. Property is Landscaped w Equal Attention to Detail: Interlock Front Steps & Gardens; Driveway Widened to Fit 4 Vehicles Total (No Sidewalks); Covered Side Porch & Stamped Concrete Patio w Retractable Awning & Privacy Trees; Backyard Sunroom, Deck & Hot Tub Overlook a Parkette; Inground Sprinkler System. Central Vac. 200 Amp Service w Surge Protection. Front Door 2019, Washer & Dryer 2017, Kitchen & Main Floor Bathrooms Renovated 2014, Hot Tub 2013, Roof 2011, Furnace & AC 2011, Sunroom Addition 2007. Residents Only Community Centre, Pool & Numerous Activities to Enjoy! (id:61476)
108 - 1010 Dundas Street E
Whitby, Ontario
Welcome to HARBOUR TEN10 - A Brand New Condominium Building in Whitby, Solid build construction, backing into a well established row of homes and yet standing tall on top of the community. Harbour Ten10 in its Majestic 5 Storey Building A True Testament of being what a THE CROWN JEWEL OF DURHAM looks like. This Brand New, Never Lived in Unit in the Heart of Downtown Whitby is ten minutes away to everything Whitby has to offer. We are offering The Oasis Model on the Ground Floor Level featuring a 2 Bedroom with 2 Bathroom w/ 798 sq. ft. of full living space 665 interior plus 133 exterior terrace facing greeneries. Open Concept Kitchen with full size cabinetry, full size stainless steel appliances, built in microwave hood vent, quartz countertop, upgraded lighting in each spaces, combined with spacious living and dining area. Primary Bedroom is equipped with walk in closet spaces and a 3 piece ensuite bathrooms. An ample second bedroom won't disappoint either with access to another bathroom. Well appointed interior finished as well as exterior finishes won't disappoint any discerning buyers. Close to everything, Durham bus stop outside the building, close to Hwy 407, 401, 412 and others, Dining & Entertainment through Dundas Street and others, Expansive Golfing, Waterfronts and Marinas around, Place of Worship, Malls, Groceries and Shopping. This home is great for Downsizers, Change of Lifestyle Seniors, Starting A Family and or Simply upgrading from Renting to Owning, this home is for you! Come and have a look, book a showing today and you won't disappoint. **EXTRAS** All Electrical Light Fixtures, All Brand New Stainless Steel Appliances, Washer & Dryer (id:61476)
918 Kicking Horse Path
Oshawa, Ontario
Modern Townhouse Located On The Border Of Whitby/Oshawa. Spacious Approx 2000 Sqf, Lots Of Light, Modern Open Concept Kitchen With S/S Appliances, Nice Layout, Large Windows, Many Upgrades With Laminate Floors, 9' Ceiling, Additional Windows, Huge Central Island, 4 Bedrooms & 4 washrooms suite for many families, private back yard, Close To Hwy 401 & 407, Walk To The Bus Stop, Rossland Plaza, Schools, Shopping, Dining, Go Transit. (id:61476)
50 Henry Smith Avenue
Clarington, Ontario
Welcome to this open-concept, detached home located in Bowmanville's newer, sought-after community! As you step inside, you will feel the bright, sun-filled space that invites you to discover the rest of the house! With 4 sizable bedrooms and 4 bathrooms with 3 full bathrooms upstairs, this house is perfect for your growing family and entertaining. Nestled in a family-friendly community, this house offers the perfect blend of comfort, style, and functionality. With its modern upgrades, spacious layout, and unbeatable location, it's ready for you to move in and make it your own. Don't miss out on this incredible opportunity to own in Bowmanville, a vibrant community with so much to offer. The large, fenced backyard with a patio and gazebo is perfect for relaxing and entertaining. The separate entrance at the side of the house can used to access the basement through the mud room. (id:61476)
1137 Enchanted Crescent
Pickering, Ontario
Welcome To This Absolutely Stunning Home In The Highly Desirable New Seaton Community In Pickering.Open Concept Exquisite Layout With 9' Smooth Ceilings On Main,Great Home With Double Garage , And Hardwood Flooring Throughout.Gourmet Eat-In Kitchen With Quartz Counters And Island.Walkout From Kitchen To The Backyard, Direct Access To Garage & Fully Fenced Backyard . Luxurious Master Bedroom With 5 Pc Ensuite, And Upgraded Glass Shower & Large W/I Closet And Large Window. 2nd Floor Large Laundry Room. Additional Bedrooms Are Generously Sized And Filled With Natural Light. A Finished Basement With 2 BRMS , Kitchen & Separate Entrance Through Garage. The Home Has Exterior & Interior Pot Lights & Double Door Entry. Access To Public Transit And Even A School *Currently Being Built* Are Just Steps Away. Dedicated Community Parks, Scenic Trails, Convenient Retail Destinations, Acres Of Protected Green Space, Access To Highway 407 And 401, GO Trains/Buses Are Just Moments Away! Don't Miss Your Chance To Own This Stunning Home!! (id:61476)
255 Windsor Street
Oshawa, Ontario
Beautifully Updated 3 Bedroom Bungalow W/Full Block Detached Garage Complete W/Hydro & Attached Workshop. Updated Eat-In Kitchen w/ Quartz counters, breakfast bar, pot lights, Stainless Steel Appliances (2021) & Colour Changing Under Cabinet Lights (Gas Hookup), Bright Living Room w/ New Windows & Motorized Smart Roller Shades. Walkout From 3rd Bedroom To Deck Overlooking Large, Private & Fully Fenced Yard. Separate Entrance To The Spacious Finished Basement Perfect For Entertaining and Allows Potential For An Additional Bedroom/Nanny Suite. New Lower Level 3Pc w/ Glass Shower & Quartz Vanity (2022). Other upgrades include: Roof w/ Transferable Warranty (2022), Main Bath (2022), Garage Roof (2024), Basement Floors/Pot Lights (2021), Steel Front Door (2022), Vinyl Railing Front Porch (2023), Main Floor Windows (2022), Pressure Treated / Cedar Deck (2024). Great location close to top amenities, transit, scenic parks, golf course and just steps to Clara Hughs Public School. (id:61476)
219 Monarch Avenue
Ajax, Ontario
Welcome to your brand-new modern townhome in the heart of Ajax. This spacious Live-work home is gorgeous with loads of natural light and contemporary finishes. Minutes away from Highway 401 and the Ajax Go station and the city's beautiful waterfront, close to amazing green space and all of the amenities you want and need for a great life in your new neighborhood. Boasting 9' ceilings, an open-concept kitchen opening to your beautiful deck. Primary bedroom featuring a 3-piece. How great would it be to roll out of bed and into your office within seconds? Don't miss this incredible opportunity to own a brand new home with the opportunity to run a home-based business. (id:61476)
801 Smoothwater Lane
Pickering, Ontario
Stunning fully furnished 4 bedroom, 2.5 bath model home built in master planned community by award winning builder Brookfield Residential. Over $160k spent on upgrades in this designer decorated home. Hardwood throughout main and 2nd, quartz countertop in kitchen with under cabinet LED light valance, backsplash and wood canopy hood fan; custom cabinetry built-ins in family room, stone fireplace surround with floating beam mantle; Primary ensuite with quartz counter and frameless glass shower; smooth ceilings throughout; smart home features including video doorbell; includes all furnishings, ELF's, window coverings, SS appliances and A/C. (id:61476)
803 Smoothwater Lane
Pickering, Ontario
Designer decorated fully furnished 3 bedroom, 2.5 bath model home, built in master planned community by award winning builder, Brookfield Residential. Over $150k spent on upgrades included in this beautiful home: hardwood on main with upgraded checkerboard tile in front entry; upgraded cabinetry in kitchen with quartz countertop, under cabinet LED light valance, upgraded backsplash, matte black sink and chimney hood fan; Primary ensuite with upgraded cabinetry, quartz countertop and matte black accessories; smooth ceilings throughout; smart home features including video doorbell; includes all furnishings, ELF's, window coverings, SS appliances and A/C. (id:61476)
173 Ritson Road S
Oshawa, Ontario
Fantastic Opportunity for First-Time Home Buyers & Investors! Move in ready, Bright and spacious 2.5-storey detached home in prime Central Oshawa, fully renovated with brand-new flooring, fresh paint, and modern upgrades throughout. Features a 1-bed, 1-bath basement with a separate entrance. Key Features: Fully renovated top to bottom; Brand-new bathroom & appliances (fridge, washer, dryer). Updated kitchen with brand new range hood, newer cabinets, countertops & walkout to deck. Updated Furnace & A/c. Prime location. Close to amenities, schools, parks & transit. Sellers and agent do not warrant retrofit status of the basement apartment. (id:61476)













