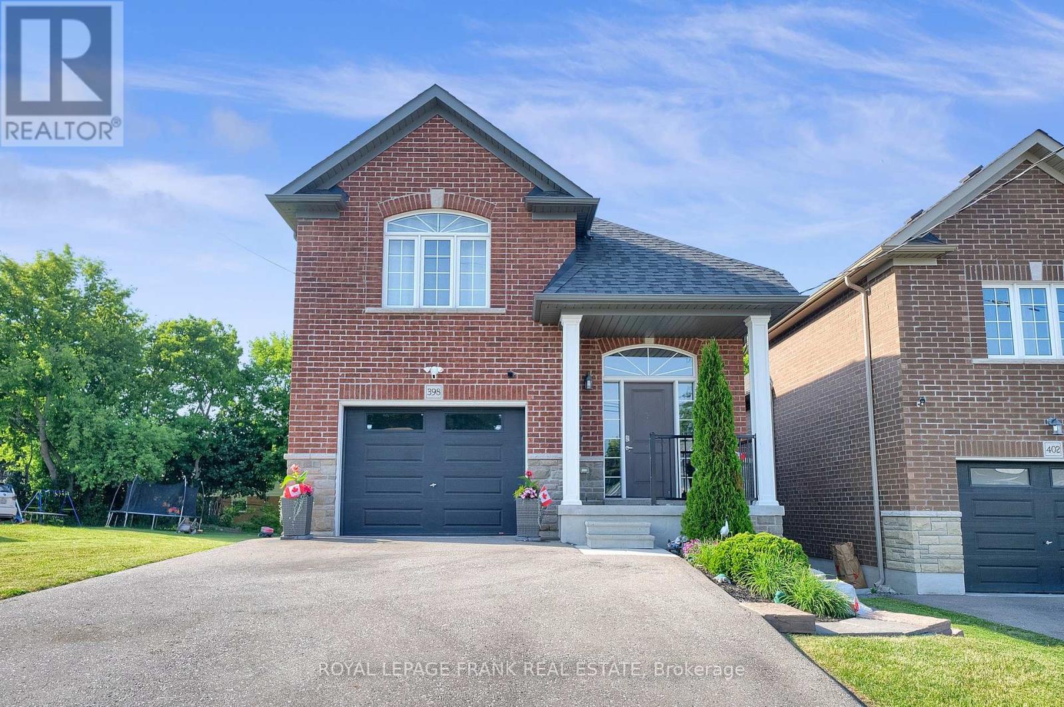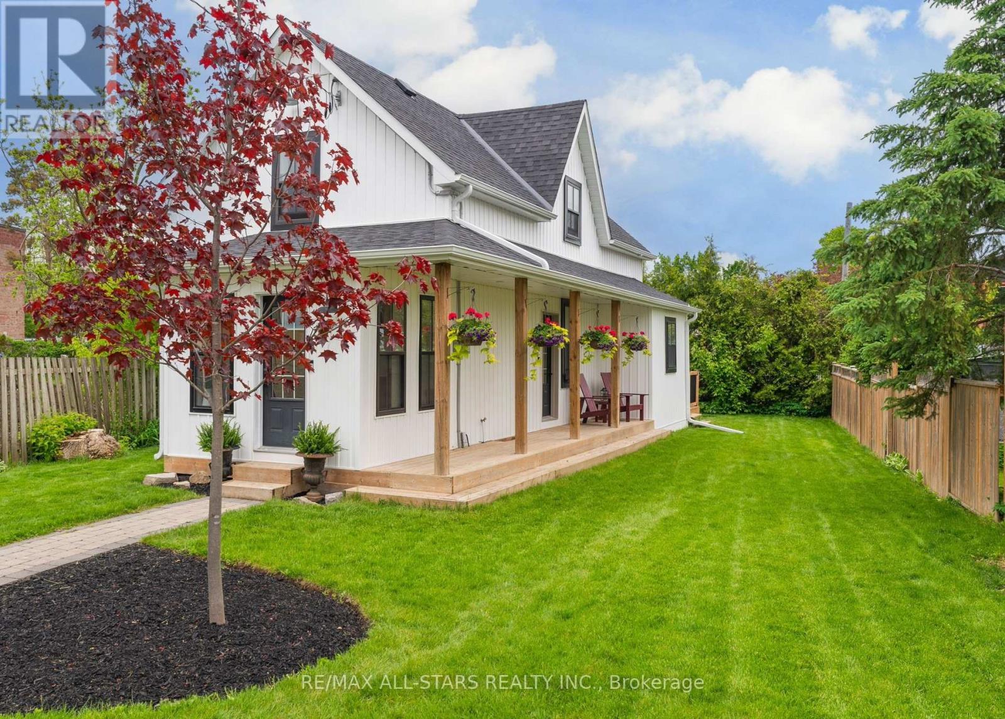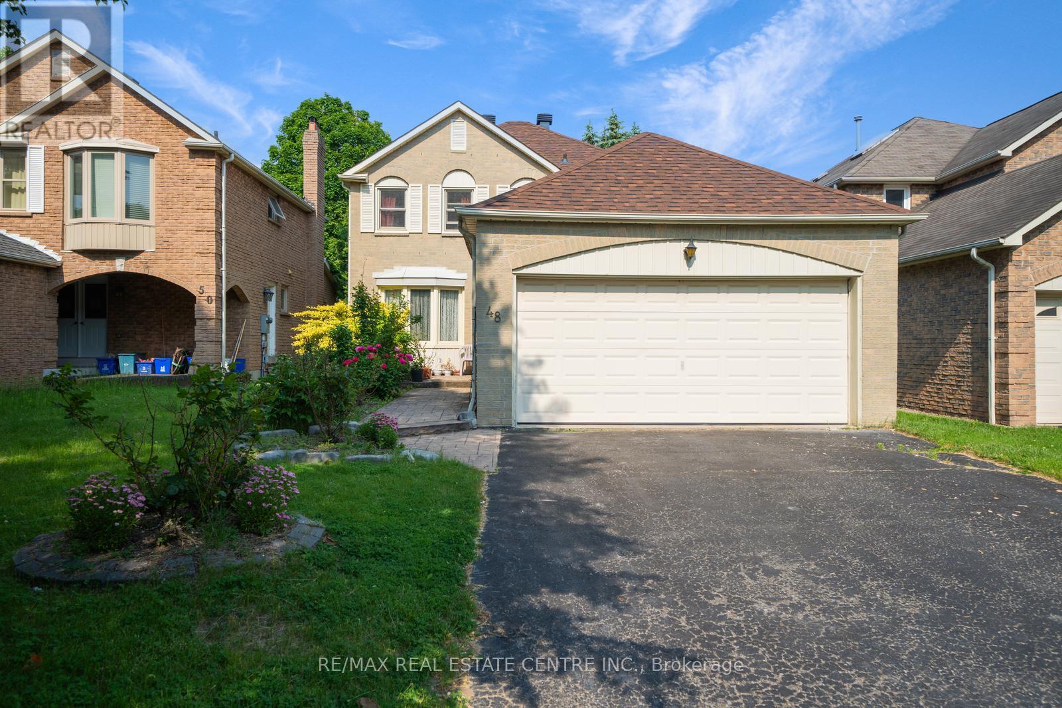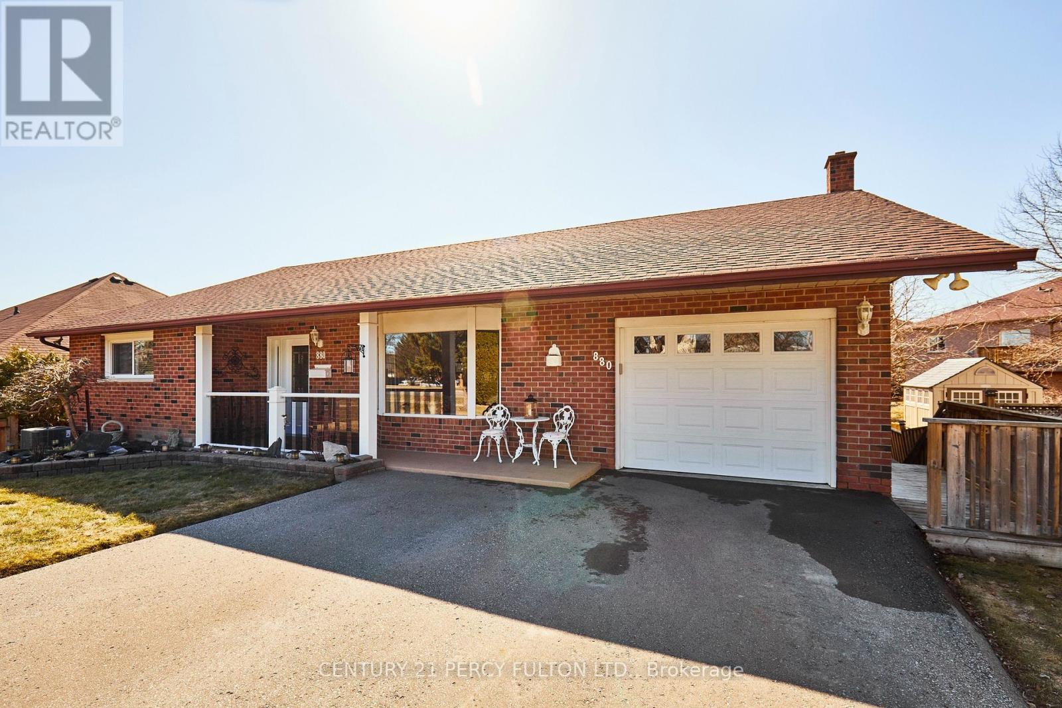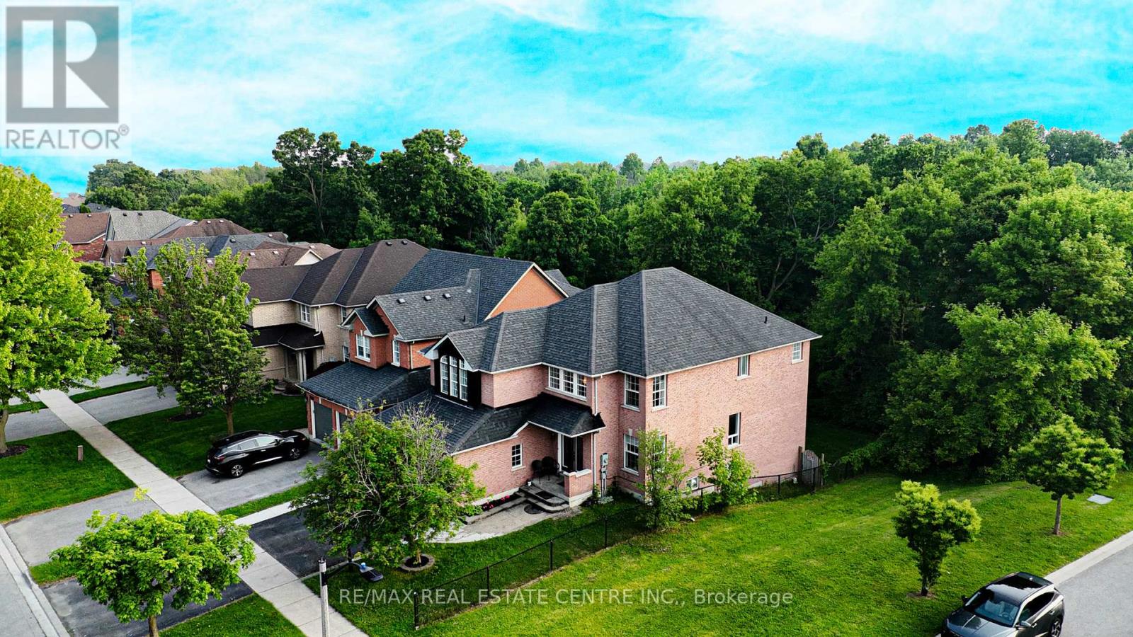398 Olive Avenue
Oshawa, Ontario
Legal duplex built in 2019, ideal for investment with no rent control, the property offers flexibility for market based increases. Upper unit features 3 bedrooms,4 pc washroom, spacious kitchen with quartz counters, living room with walk out to a patio and ensuite laundry. Lower unit features 2 bedroom apartment with walk out to yard, quartz counters, ensuite laundry and 4 pc bathroom Tenants pay for all utilities (id:61476)
3 North Division Street
Clarington, Ontario
Here's your opportunity to own a beautiful piece of land, close to all amenities at an affordable price!! Nestled in the highly desirable hamlet of Hampton, this charming raised bungalow sits on a private, tree-lined corner lot just under an acre, offering space, serenity, and endless potential. Step inside and take in the homes original character, including a spacious vintage eat-in kitchen. Enter the dining room through a stunning wooden archway that adds character and timeless elegance. Brimming with original charm, this inviting space is perfect for gatherings or quiet meals at home. For added convenience, enjoy the ease of main floor laundry with a bonus mud room! The fully finished basement features above-grade windows and a separate entrance, providing a fantastic opportunity for an in-law suite, rental income, or extended family living. The detached two-car garage offers ample storage and workspace, while the expansive lot presents incredible potential, with opportunities for upgrades, expansions, or even new construction, perfect for adding value. Whether you're looking to customize your dream home or invest in a growing community, this property offers incredible options and a rare chance to enter the Hampton market at an affordable price. Small-town charm meets convenience with close by amenities, schools & quick easy access to both the 401 & 407. Don't miss out on this unique opportunity in one of Durham Regions most sought-after hamlets! (id:61476)
31 King Street W
Uxbridge, Ontario
This beautifully maintained 1 1/2 - storey detached home offering 3 bedrooms and 3 bathrooms is the perfect choice for first-time buyers, investors, or entrepreneurs looking for a unique property in the heart of Uxbridge. With a C3 commercial design, this home doesn't just offer a warm and stylish living space, it also unlocks endless potential for a home-based business or income-generating venture. Step inside to discover a thoughtfully renovated interior that blends modern updates with timeless character. A freshly updated mudroom offers a practical and stylish transition space, keeping the home tidy while adding extra storage and organization. The cozy living space is anchored by a stunning fireplace, perfectly framed by a shiplap accent wall that adds a touch of farmhouse chic. This warm and inviting area is ideal for relaxing evenings or entertaining guests in style. The newly renovated kitchen boasts contemporary finishes, upgraded cabinetry, and quality appliances ready for you to cook, entertain, and enjoy. One of the standout features of the home is the gorgeous front porch, perfect for morning coffee or unwinding after a long day. Its charming curb appeal adds character and creates an inviting welcome for both the homeowner and guests. What sets this property apart is its commercial zoning, allowing for a wide range of potential uses. Whether you're looking to run a professional office, boutique, studio, or simply hold onto a valuable piece of mixed-use real estate, the opportunities here are vast. This home is situated in a prime location, providing a peaceful retreat while still being close enough to the heart of Uxbridge to enjoy its vibrant community. Uxbridge is known for its friendly atmosphere, excellent schools, and beautiful surroundings, making it the perfect place to raise a family or settle down for those who appreciate the balance of suburban tranquillity and proximity to city amenities. (id:61476)
90 Dorian Drive
Whitby, Ontario
Welcome to beautiful 2 Year New, 4 Bathroom Executive Townhome In Whitby! , This Home is above 2500 sqft ! This Heathwood Home Is One-Of-A-Kind with lot of Upgrades Off Country Lane! Huge Kitchen W Breakfast Bar, Extra Pantry, S/S Appliances, Upgraded Quartz Countertops, & Undermount Sinks & Lighting. Great Rm W Electric Fireplace & W/O To Deck. Lrg Dining Rm, Zen Primary W 5-Pc Ensuite W Dbl Vanity (Undermount Sinks) W Quartz Countertops, Soaker Tub, Frameless Glass Custom Shower, W/I Closet, Great 2nd & 3rd Bedrooms W Lrg Closets & Windows. Modern 4-Pc Bath, 4th Bedroom On Main Level W 4-Pc Ensuite Bath & W/I Closet. Coat Closet, & Direct Entrance To Garage. 9-Foot Ceilings, Stunning Hardwood Floors, Smooth Ceilings, & Upgraded. Huge Front Veranda. Stove & Bbq Gasline Rough-In. Steps To Great Schools, Parks, Heber Down Conservation Area, Shopping, Restaurants, & Highways 401 & 407. Spacious, Very Bright, & Filled W Sunlight! Fantastic School District-Robert Munsch P.S. & Sinclair S.S. (id:61476)
85 - 85 Deacon Lane
Ajax, Ontario
Come and see this beautifully stylish and well maintained, all brick townhome, nestled in the heart of a highly sought-after family friendly neighbourhood in South Ajax, Steps from Lake Ontario and The Ajax Waterfront Trail. Set on a spacious and fully fenced lot, this gem features 9ft ceilings, a well designed open concept layout with large picture windows. Spacious eat in kitchen with ample storage cupboards and walk out to large sundeck. Spacious Dining and Living Room with electric fireplace. Upper level features 3 spacious bedrooms, beautifully updated bathroom. Walk in level offers a recreation room and walkout to yard. Enjoy the convenience of being close to all amenities, including: schools, parks, shopping, and restaurants. Commuting is convenient with easy access to public transit and major highways. Dont miss this opportunity to live in a beautiful, established community! (id:61476)
171 Swindells Street
Clarington, Ontario
Lovingly Cared For Family Home in Desirable Neighbourhood. Double Driveway with No Sidewalk. 3 Large Bedrooms, 4 Washrooms. Brand New Rec Room in Basement. Brand New Garage Door. Primary Bedroom with 4 Piece Ensuite with Soaker Tub and Walk in Closet. Bedroom 2 Features Built in Bunk Beds. Main Floor Laundry and Access to Garage from Laundry Room. Gas Hook Up In Kitchen and on Deck. Good Size Store Room and Cold Cellar in Basement. Close to Park with Soccer Fields, Baseball Diamond and Splash Pad ** This is a linked property.** (id:61476)
21 Rainbow Crescent
Whitby, Ontario
One-of-a-kind custom Tribute 'Lamberton' model with legal walk-up basement apartment & wheelchair accessibility! Featuring 5+2 bedrooms, 6 baths, 2 laundry rooms, custom Concord elevator to all 3 levels including garage, 36" doorways & more. No detail has been overlooked from the extensive hardwood floors, pot lights, 9ft main floors ceilings & elegant formal living & dining rooms ready for entertaining. Gourmet kitchen boasting quartz counters, breakfast bar & stainless steel appliances including gas stove & built-in double oven. Breakfast area with sliding glass walk-out to an interlocking patio & yard. Impressive family room with gas fireplace & backyard views. Upstairs offers 5 generous bedrooms including the primary retreat with walk-in dressing room organizers & stunning spa bath featuring huge glass rainfall shower & relaxing stand alone soaker tub. 2nd bedroom with 4pc ensuite & 3rd bedroom with 3pc accessible semi ensuite. Convenient 2nd floor laundry room/walk-in linen closet, 4x4 skylight creating an abundance of natural sunlight throughout! Sprawling basement with oversized above grade windows offering a rec room, 3pc bath & storage space PLUS legal separate 2 bedroom apartment with laminate floors, 3pc bath, stunning quartz kitchen & walk-up to separate backyard space - Ready to start earning you income! Nestled in the heart of Brooklin on a lush, premium corner lot, steps to schools, parks, rec centre, downtown shops & easy hwy 407/412/401 access for commuters! This home perfectly blends luxury, functionality & rental income potential! (id:61476)
48 Hettersley Drive W
Ajax, Ontario
Welcome to this beautifully maintained 3 bedroom, family home that is located in one of the highly sought after family-friendly neighborhoods in Ajax! This home is a perfect blend of style, functionality offering exceptional value, and timeless charm. Step inside to a bright, open-concept main floor featuring well-maintained hardwood flooring that continues through the upper level, creating a warm and cohesive feel throughout the home. The newly renovated kitchen is both stylish and functional-complete with modern cabinetry, quartz counters, stainless steel appliances, and a seamless walkout to your private backyard retreat. Enjoy your morning coffee or host gatherings on the spacious desk, surrounded by mature, tall trees that provide privacy and tranquility year-round. Upstairs, you'll find three generous bedrooms with ample closet space, perfect for growing families or those working from home. The updated bathrooms offer a fresh contemporary feel elevating the home's comfort and convenience The finished basement expands your living space and is ideal for a family room, home office, gym, or media lounge-tailored to your lifestyle. Nestled on a quiet street, this move-in ready home is just minutes from top-rated schools, parks, shopping, GO transit, young family,, or investor, this home offers the ideal balance of style, location, and long-term value. Don't miss your hange to call this wonderful property home! (id:61476)
716 Hillcrest Road
Pickering, Ontario
This beautiful raised bungalow has lots of natural light, is on a beautiful 50 x 118 lot, and is surrounded by the beauty of nature! It has a bright modern kitchen with quartz countertops and stainless steel appliances, a dining room with a huge bay window, and a comfortable living room with a large window and a beautiful view! The large main bathroom is lovely and is truly unique. The finished basement has vinyl flooring, pot lights and plenty of closet space. The basement has its own three-piece bathroom and a second beautifully renovated bathroom. There is a side deck and private back deck, which are great for entertaining or enjoying the sunrise and sunset. The house is painted in soft neutral colors, and has smooth ceilings. The front entrance way is beautifully landscaped and there is a garden shed. This home is located in sought after West Shore, in an area where many high-end homes are being built. There's easy access to the 401, Go train, shopping, Recreation Complex, and schools- Public Catholic, and French immersion. This is a fantastic opportunity to purchase in a progressive and rapidly developing area. (id:61476)
880 Ritson Road N
Oshawa, Ontario
Welcome to this beautifully designed bungalow with a walkout lower apartment, ideal choice for downsizing, investment or multi-generational living. The main floor features: 3 spacious bedrooms, functional updated kitchen w/walkout to deck, bright dining room, comfortable living room w/pot lights. You'll also find a 4-piece bathroom, a cozy family room with an electric fireplace, garage access, and another walkout leading to the large deck. The deck offers tons of entertainment room for Summer BBQs. and stairs leading to the backyard. The lower level has a steel door leading to a separate, self-contained one-bedroom unit. The expansive bedroom can easily be divided to create a second bedroom or office space. Enjoy a modern 3-piece bath, a cozy sitting area with a gas fireplace, and a walkout to a private patio. You will be pleasantly surprised to find a separate door on the outside that opens up to a "bonus room". It can be used as a games room. a gym or a wine cellar, plus an extra storage area for lawn furniture. Parking space for up to 6 vehicles. Yes, this house is located on Ritson Rd, but it is also near schools, parks, a recreation center, transit, a hospital, shopping, entertainment, and offers a direct route to the 401. The location is both convenient and versatile, catering to all your needs. Roof 2018, Some windows replaced 2014-2020, Front Door 2023, Modern welcoming Porch 2024 (Rails & glass railings). This is a home not to be missed. WIDE Driveway for EXTRA maneuverability and turning. Come live here! (id:61476)
3100 Country Lane
Whitby, Ontario
Simply Wow! Detach Corner House Sitting on Premium Ravine Lot Backing on to Green space With a Walkout Above Ground Basement. Full Brick Completely Upgraded & Renovated Consisting of 6 + 3 Bedrooms With a Walkout Above Ground 3 Bedroom Basement Apartment. The Total House Above Ground Living Space is Spanning Almost To 4300 Sqft. The Moment You Walk in through the Double Door You will be Welcomed With an Open Concept Bright and Spacious Home With a Open Foyer, Moving Forward on Main Level to the right side You will Find Big Living Room, followed by Dining Room and then the Family Room With a Gas Fireplace. On the Left side of Main level You have a Big Mud Room, followed by Half Washroom. The Kitchen On Main Level is Filled With Tons of Upgrades such as Quartz Counter Top, Stainless Steel High End Appliances, Spacious, Deep and Long Kitchen Cabinets. The Kitchen and Family Room Overlooks the Ravine Backyard. Enjoy Morning Coffees & Evening get togethers on the Big and Spacious Backyard Deck Overlooking the Ravine. The Main Level has it Spacious Bedroom that Can be Used as 6th Bedroom or Office Room. Walking towards 2nd Floor through the Hardwood Staircase You will Find 5 Spacious Bedroom With the Primary Bedroom with Its Own Ensuite Washroom & Walk In Closet and Cathedral Ceiling. Both 2nd Floor and Main Level have Hardwood Floors and is Fully Carpet Free. Now One can Say!! The Best part of this House Could be the High Ceiling Walkout 3 Bedroom Basement Apartment With its Own Separate Kitchen, Laundry & Washroom. The Location Cant Be any Better, the Bus Stop is with in couple of Steps away from the House. Enjoy Backyard by Relaxing & Entertaining, Custom Made for Summer BBQs or Quiet Evenings under the Stars! Located in a family-Friendly Neighborhood, this home offers Easy Access to Highways 401, 407 & 412, top-rated schools, Shopping Centers & Ski hills! Walking Dist To Top-ranked Schools: Captain Michael Vandenbos, St. Lukes, Donald A. Wilson SS, and All Saints (id:61476)
34 Peter Hogg Court
Whitby, Ontario
Offers Anytime. No Neighbors Behind! The Summer Deal is Waiting For You, Buy This Just Over 3 Years Old Full Brick, Beautiful, Spacious And Huge 4 Bedroom & 3 Bathroom Semi Detach With Upgraded 9 Feet Ceiling Height Offering Almost 2300 Sqft Above Grade Plus Basement Unfinished Approximately 1200 Sqft with Loads of Potential for a Self Contained Basement Apartment. Enjoy All the Benefits of Living in a Detach in Here As this House has It All - Living Room, Family Room, Dining Room, Breakfast Nook, Upper Level Laundry. Along with all This House Comes With Tons of Upgrades Such As Amazing 9ft Ceiling, Hardwood Stairs, Stainless Steel Appliances and Many More. An Open Concept Layout with a Built in Upgraded Electric Fireplace in the Family Room. Fabulous Chefs Eat-in Kitchen. The Large Windows through out the House Bring in Ample Natural Light. The Primary Bedroom Comes With its Own Ensuite And Walk In Closet. On The Exterior there is Ample Parking Space with No Sidewalk. Talking about Location it is Perfect for Commuters as it's Close to 401, 412 and 407, Fantastic School District Area, Transit is Within Walking Distance, 8 Min to Whitby Go Station, 10 Min to Many Beautiful Beaches & Trails, New Whitby Urgent Care Health Centre. The perfect balance of suburban tranquility and urban convenience. (id:61476)


