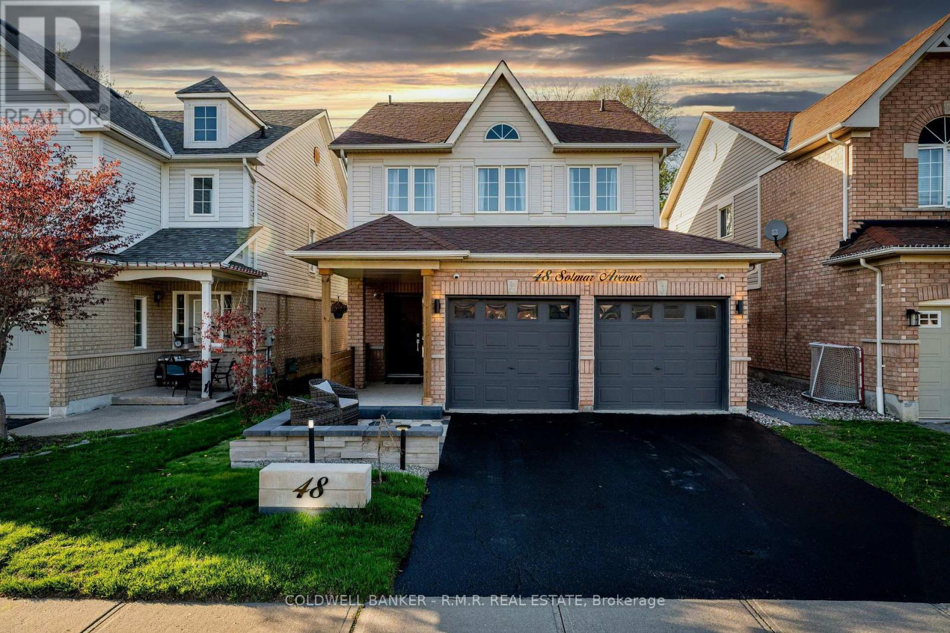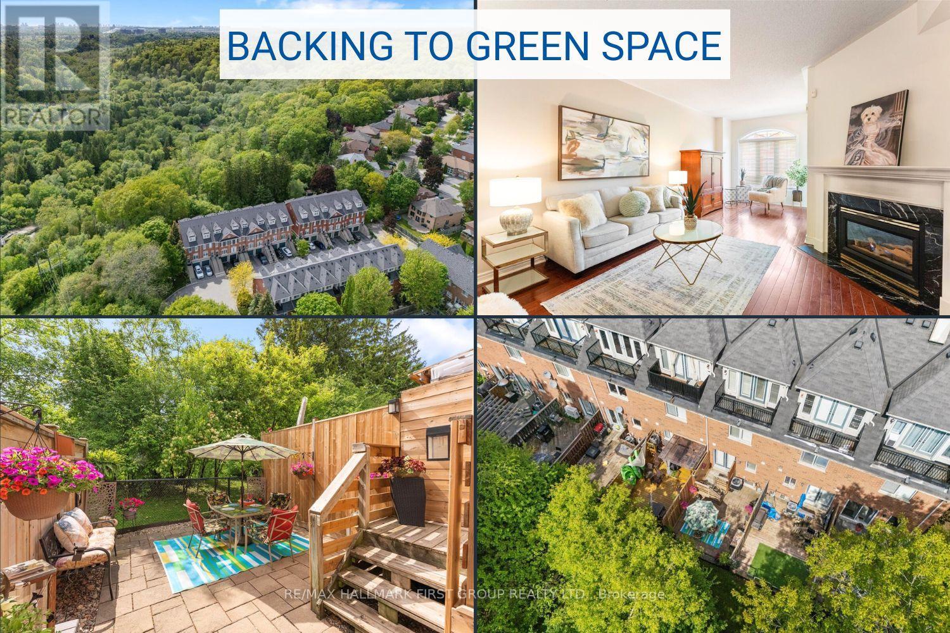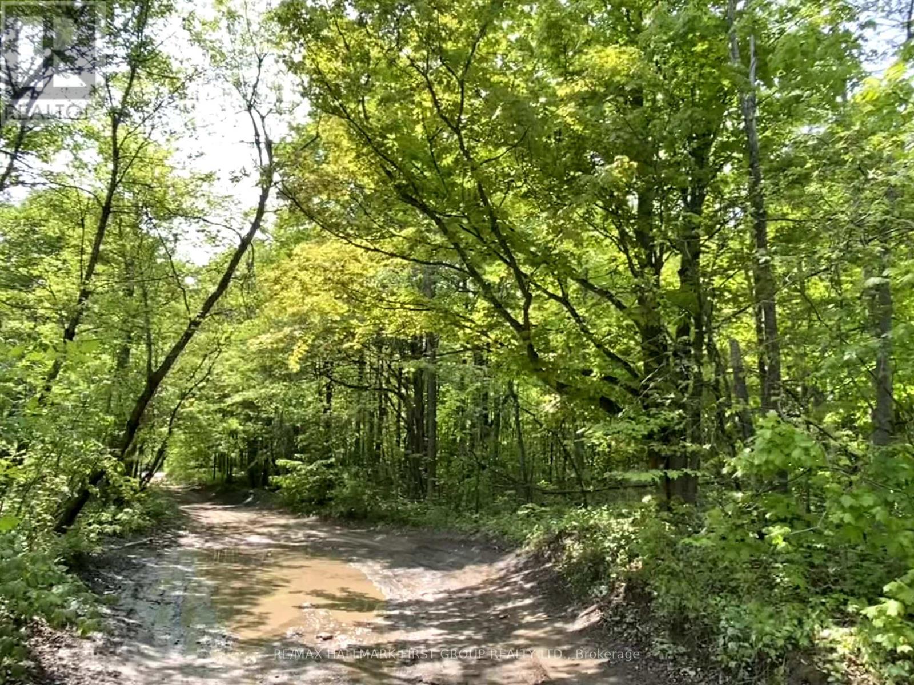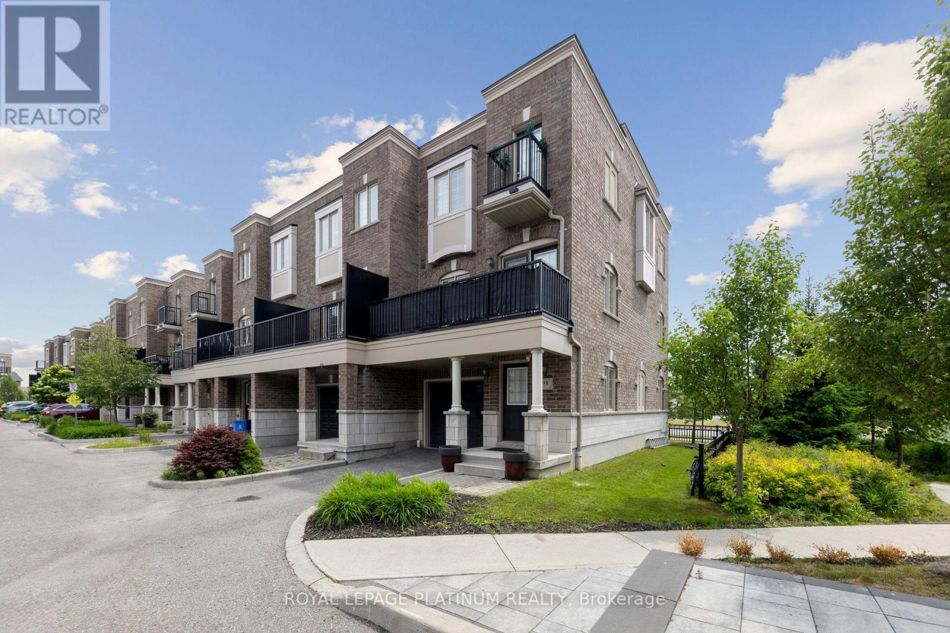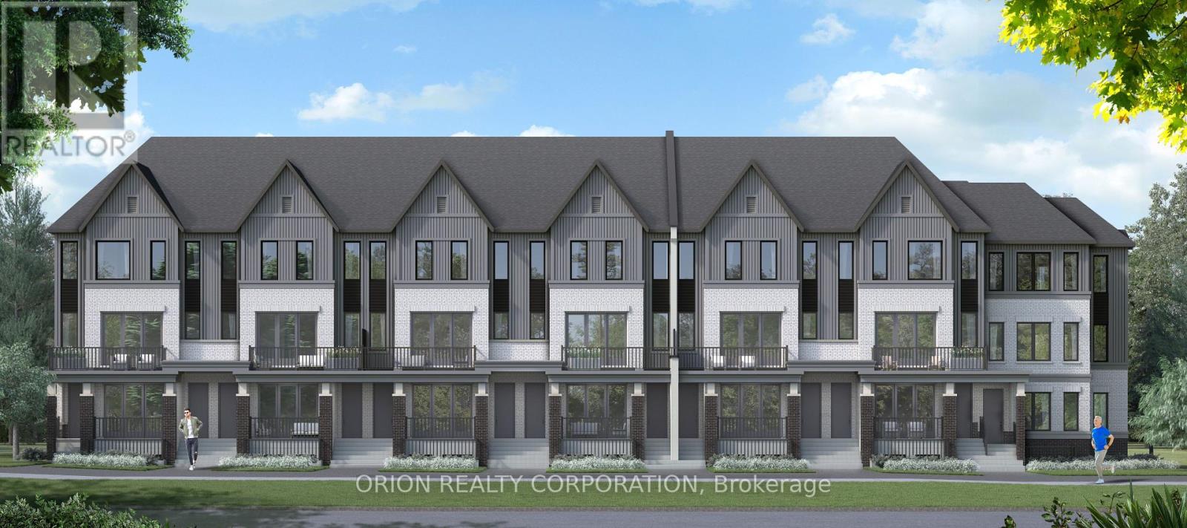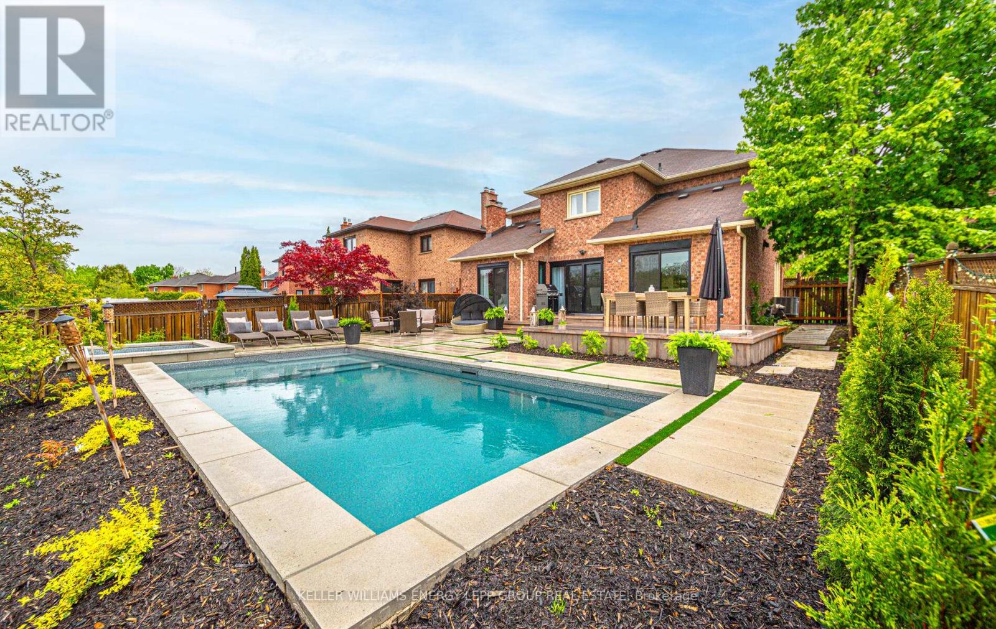48 Solmar Avenue
Whitby, Ontario
Welcome to a beautifully updated home where timeless design meets natural tranquility. Backing onto a lush ravine, this property offers serene views and a peaceful backdrop that's rarely found in town. The main level features a bright and open layout with elegant new flooring, pot lights, and a warm, inviting living space centered around a custom stone fireplace. The kitchen boasts crisp white cabinetry, stainless steel appliances, and a quartz countertop with a stylish eat-up bar, perfect for casual dining or entertaining. Large windows and a walkout to the backyard fill the home with natural light and offer seamless access to the outdoors. Step outside to a private, landscaped yard bordered by mature trees, with no rear neighbours and plenty of room to relax or host. Upstairs, the spacious primary suite includes a walk-in closet and a luxurious ensuite bathroom with a double vanity, soaker tub, and glass shower. Additional bedrooms are generously sized with updated lighting and neutral tones throughout. The main floor laundry/mudroom offers garage access and functional storage. Complete with a double car garage and excellent curb appeal, this home offers the ideal blend of comfort, style and nature, all in a quiet, family-friendly neighbourhood close to trails, parks, and everyday essentials. Great access to 407, 412 and 401 Highways, New Schools, Shopping and Public Transit! (id:61476)
192 Miyako Court
Oshawa, Ontario
Absolutely Gorgeous! Location ! Location! Location ! This Breathtaking Two Year New (2023 built ) OPAL Model Detached House Built By Tribute Community Builder In The Desirable Wind fields Community In North Oshawa. This 2667 Square Feet Loaded With Upgrades Like 9 Feet Smooth Ceiling , Hardwood Floor on the Main Floor and Upper Hallway. Walk In Closet, Double Door Entrance, Oak Stair case. Family Room Comes With Gas Fireplace. Extended Upgraded Kitchen Comes With Quartz Counter Top, upgraded Tiles, Stainless Steel Appliances, Taller Upper Cabinets. Second Floor Laundry for extra Convenience .Entrance To The Garage From The House. Second Floor Is Having 4 Bedrooms ,2 Full Bathrooms. Primary Bed Room Includes W/I Closet & 5Pc Ensuite. No sidewalk, Convenient Location Close To Hwy 407 ,Hwy 7,Costco, Durham College, Groceries, Transit Etc. (id:61476)
88 Magpie Way
Whitby, Ontario
Welcome to 88 Magpie Way a stylish, freehold townhome in a prime Whitby location! This 3-bedroom,4-bathroom home features an open-concept layout with hardwood floors, a modern kitchen with quartz countertops & stainless steel appliances, and a walkout to a private balcony. Carpet on 1st, 3rd floor. The spacious primary bedroom includes a walk-in closet and ensuite bath. Additional bedrooms are bright and well-sized. Lower level offers a versatile space for a rec room or home office with walkout access to the backyard. Backyard boasts interlocking patio perfect for entertaining, fenced yard. Enjoy the convenience of an attached garage with direct entry, private driveway. Located near highways 401/412/407, GO Transit, schools, shops, and parks everything you need is within minutes. Perfect for families, first-time buyers, or investors. Move-in ready and full of value. Don't miss this one! (id:61476)
2098 Liverpool Road
Pickering, Ontario
Welcome to this meticulously maintained and updated Heron built home, located on a PREMIUM LOT WITH NO NEIGHBOURS BEHIND in the coveted Maple Ridge community! You'll fall in love with fabulous curb appeal featuring a double car garage and landscaped front walkway. Inside, the bright foyer offers a grand staircase and leads to a spacious living and dining area. The comfortable family room includes a fireplace, wet bar, and walkout to the back deck - ideal for entertaining. The updated kitchen offers quartz countertops, stainless steel appliances, ample storage, and a pantry, flowing into a bright eat-in area with greenhouse windows, a skylight, and access to your completely private backyard oasis. The two-tiered deck is the perfect place to host guests or enjoy a peaceful evening, featuring a private hot tub and a separate gazebo with gas fireplace, all surrounded by mature cedar trees. Walkout to greenspace and a path leading to the elementary school, tennis courts, parks, and trails! Upstairs, the large primary bedroom includes a walk-in closet and updated ensuite with a claw-foot soaker tub and separate shower. Additional bedrooms are spacious with large closets and windows. The professionally finished basement offers a flexible open-concept layout with pot lights and a stunning three-piece bathroom. Other features include main floor laundry with garage and side entrance access, hardwood throughout the main and second floors, luxury vinyl in the basement, and numerous updates: windows, roof, furnace, A/C, kitchen, bathrooms, and appliances. Freshly painted and move-in ready! (id:61476)
6 Mapleglen Court
Whitby, Ontario
This executive home, on a quiet court, is the one you've been waiting for! From the moment you walk into 6 Mapleglen Crt, the central staircase and double height ceilings will enchant. Formal living rm centres around an electric fireplace and feature wall. Enter your dining room through French drs and enjoy meals with views of the pristine backyard & pool. Perfect for families, the kitchen connects entertaining spaces of the backyard and family room. Granite countertops, bar seating and a breakfast area. Holidays spent in the family rm w/ gas fireplace and vaulted ceilings. Retreat upstairs to 4 spacious bedrooms. The owners suite includes w/i closet and 5PC ensuite with soaker tub & w/i shower. The other 3 bedrooms share a large 5PC bath. Lower level includes an in-law suite with 2 bedrooms, living & updated kitchen. Main floor laundry room with sink, storage units and entrance to garage. Enjoy this backyard oasis with a heated salt water pool & hot tub. 3 car garage, 6 car driveway. (id:61476)
19 - 1330 Altona Road
Pickering, Ontario
**RAVINE LOT** Welcome to stunning Townhouse 19 at 1330 Altona Road, conveniently located in the exclusive Rougemount community and backing onto the beautiful Rouge Valley, a private ravine with no neighbours behind! This must see bright and spacious townhome offers 9-foot ceilings on the main level, hardwood floors, a gas fireplace, and a sun-filled eat-in kitchen with a walkout to your private patio and backyard oasis. The design features three generously sized bedrooms and three bathrooms, providing flexible space to suit your family's needs. The second floor includes two well-sized bedrooms with large closets and convenient laundry. The third-floor primary suite boasts a second gas fireplace, 4pc spa-like bath with large soaker tub and separate shower, garden doors to a private balcony, and breathtaking western views of the Rouge Valley ravine; could also be used as second family room or home office! A finished family room adds additional living space, above grade window, rough in for bathroom and includes direct access to the garage and plenty of storage space. **Public Open House Sunday 22nd 2-4pm** (id:61476)
N/a Boundary Road
Scugog, Ontario
Future opportunity: 25 acres, primarily wooded, perfect for camping, hiking, ATV riding, and snowmobiling, located near the Town of Port Perry and Oshawa. A fantastic nature retreat. . Seller will consider VTB (id:61476)
98 Ferris Square
Clarington, Ontario
Discover a serene, meticulously maintained corner unit townhome, radiating natural light from all sides. This smoke-free, pet-free sanctuary boasts a private side yard extending to a small park, providing a sitting area for your relaxed evenings.Discover refined living in this executive freehold, end-unit townhouse, ideally situated in a family-friendly Courtice neighbourhood. Boasting a bright and spacious layout across three levels and approximately 1,665?sq?ft of thoughtfully designed space, this home offers exceptional utility and stylePrime Location: Enjoy unparalleled convenience in a highly sought-after neighborhood:Retail & Services: Located directly across from a plaza featuring dental, eye, pet, and physiotherapy clinics, as well as a convenience store.Highways: Easy access to Highways 401 and 418 within 5 minutes.Schools: Schools are just a 5-minute drive away.Daily Essentials: Shell and Tim Hortons are only 1 minute away.Recreation: A delightful apple-picking destination is just 7 minutes from your doorstep.Interior Features: This charming home offers a spacious and versatile layout:Bedrooms: 3 spacious bedrooms.Bathrooms: 2 full bathrooms (one with a standing shower) and 2 half bathrooms.Ground Floor Office/Man Cave: A versatile private office on the ground floor, perfect for a home office or a "Man Cave."98Ferris Square is the perfect blend of style, functionality, and community. This bright executive townhouse offers an inviting open living space, private outdoor zones, and the freedom of ownership without the constraints of a condo. Dont miss the chance to make this exceptional end-unit your new home!Nestled in a vibrant subdivision with a childrens parkette, playground, and multi-use court right in the complex POTL Fee -$ 134.37/Month (id:61476)
456 Crystal Beach Boulevard
Whitby, Ontario
Welcome to 456 Crystal Beach Blvd, a rare opportunity to own a beautifully renovated waterfront bungalow on one of Whitbys most exclusive and peaceful streets. This 3-bedroom, 2-bath home offers the perfect blend of comfort, style, and serenity, with breathtaking views of Lake Ontario and no rear neighbours. Inside, you'll find a cozy living area with a wood-burning fireplace, a sunroom filled with natural light, and a newly updated kitchen featuring stainless steel appliances, quartz countertops, and sleek cabinetry. Every room has been thoughtfully designed to showcase the surrounding beauty, offering lake or ravine views throughout. Tucked between the shoreline and a lush conservation area, this home is ideal for nature lovers, retirees, or anyone seeking a quiet escape without sacrificing convenience. Just five minutes to the 401, GO station, shopping, and dining. Located on a private, gated road and connected to municipal water, this is lakeside living at its finest. Come experience the lifestyle you've been waiting for! (id:61476)
403 - 521 Rossland Road W
Ajax, Ontario
ATTENTION First Time Home Buyers, you could be eligible for the new 5% GST Rebate!! Welcome to Marshall Homes' newest urban stacked townhome community in the heart of Ajax! This prime location offers the perfect blend of modern living and convenience. With only 81 exclusive units, this beautifully designed 2-bedroom, 1.5-bathroom home boasts 9-foot ceilings, a spacious great room, and a private patio ideal for relaxing or entertaining. The gourmet kitchen is thoughtfully designed with premium finishes, while the luxury bathrooms provide a spa-like retreat. Enjoy the ease of in-suite laundry, 1 designated parking space, and low-maintenance fees under $200. Nestled in a highly sought-after neighborhood, you'll have easy access to top amenities, shopping, dining, and transit. Experience the quality craftsmanship and attention to detail that Marshall Homes is known This is urban living at its finest! Occupancy expected June 2026! Taxes are not yet assessed. Visit our Sales Center Mon & Tues 12-6pm and Sat and Sun 12-5pm. (id:61476)
204 - 521 Rossland Road W
Ajax, Ontario
ATTENTION First Time Home Buyers, you could be eligible for the new 5% GST Rebate!! Welcome to Marshall Homes' newest urban stacked townhome community in the heart of Ajax! This prime location offers the perfect blend of modern living and convenience. With only 81 exclusive units, this beautifully designed 2-bedroom, 1.5-bathroom home boasts 9-foot ceilings, a spacious great room, and a private patio ideal for relaxing or entertaining. The gourmet kitchen is thoughtfully designed with premium finishes, while the luxury bathrooms provide a spa-like retreat. Enjoy the ease of in-suite laundry, 1 designated parking space, and low-maintenance fees under $200. Nestled in a highly sought-after neighborhood, you'll have easy access to top amenities, shopping, dining, and transit. Experience the quality craftsmanship and attention to detail that Marshall Homes is known This is urban living at its finest! Occupancy expected June 2026! Taxes are not yet assessed. Visit our Sales Center Mon & Tues 12-6pm and Sat and Sun 12-5pm. (id:61476)
26 Kilbride Drive
Whitby, Ontario
Welcome to this spectacular 4+1 bedroom, 4-bathroom detached home in the highly desirable Fallingbrook community. Meticulously renovated with over $400,000 in premium upgrades, this exceptional residence blends luxury, comfort, and privacy-- and shows like a model home. Step into your own backyard oasis featuring a newer inground saltwater pool, a spacious deck perfect for outdoor dining and entertaining, and multiple relaxation areas-- all backing onto a peaceful private ravine for unmatched tranquility. Inside, the main and second floors have been completely renovated. Enjoy elegant hardwood floors, abundant pot lights, and a seamless open-concept layout. The stunning kitchen boasts granite countertops, a generous center island, a pantry, and direct access to the expansive deck. The family room features a beautiful stone fireplace and soaring decorative ceiling, while the sophisticated dining room is enhanced with a coffered ceiling and deck access. Upstairs, the luxurious primary suite offers a walk-in closet and a spa-like 5-piece ensuite with dual sinks and a relaxing jacuzzi tub. The fully finished basement extends your living space with a large recreation room, an additional bedroom, and an exercise area. Ideally located close to top-rated schools, public transit, and essential amenities, this move-in-ready home is a true showstopper. The seller is willing to convert the 4 bedroom back to its original size before closing if the buyer wants. Click the Realtor link for feature sheet, floor plan and additional video. (id:61476)


