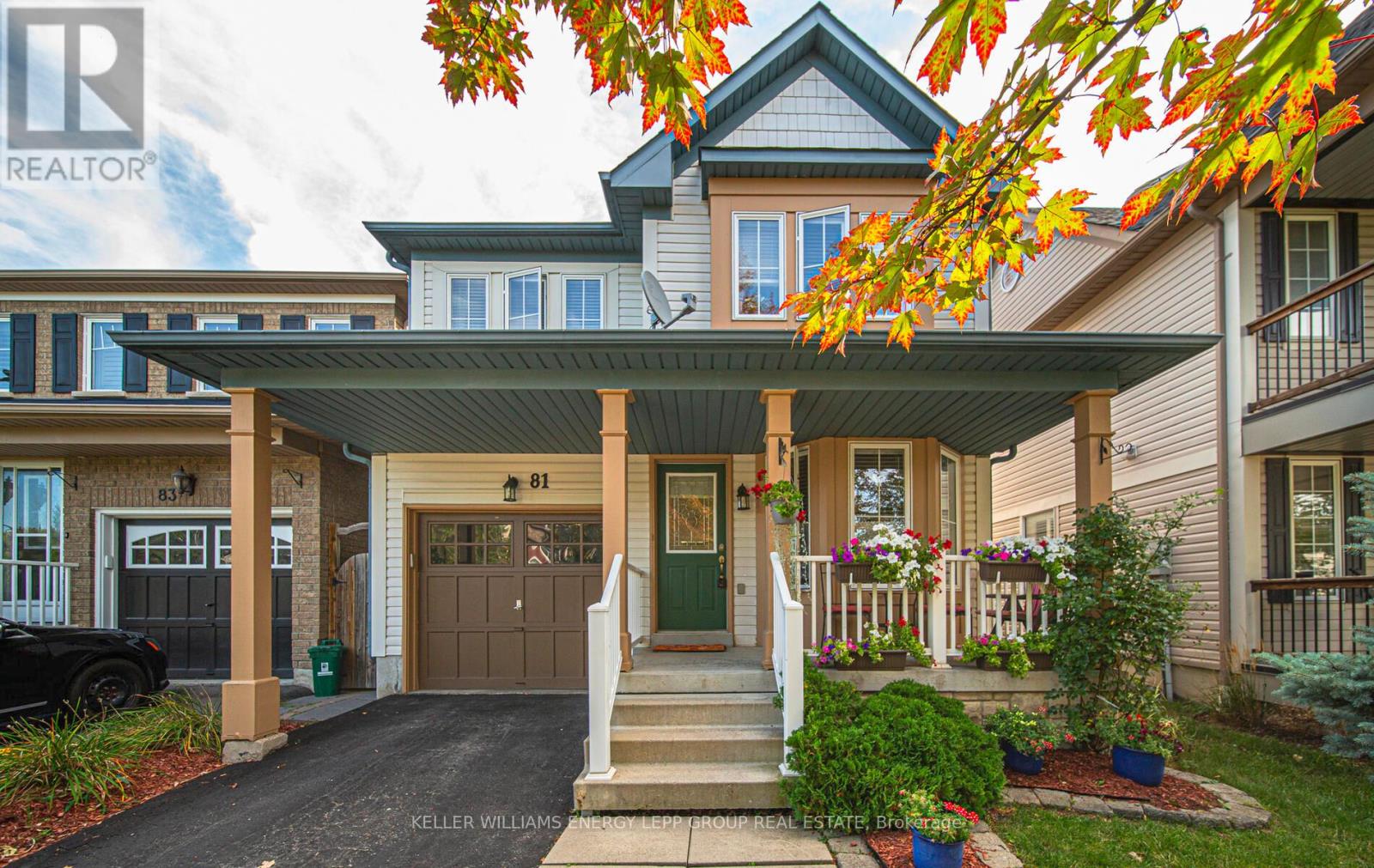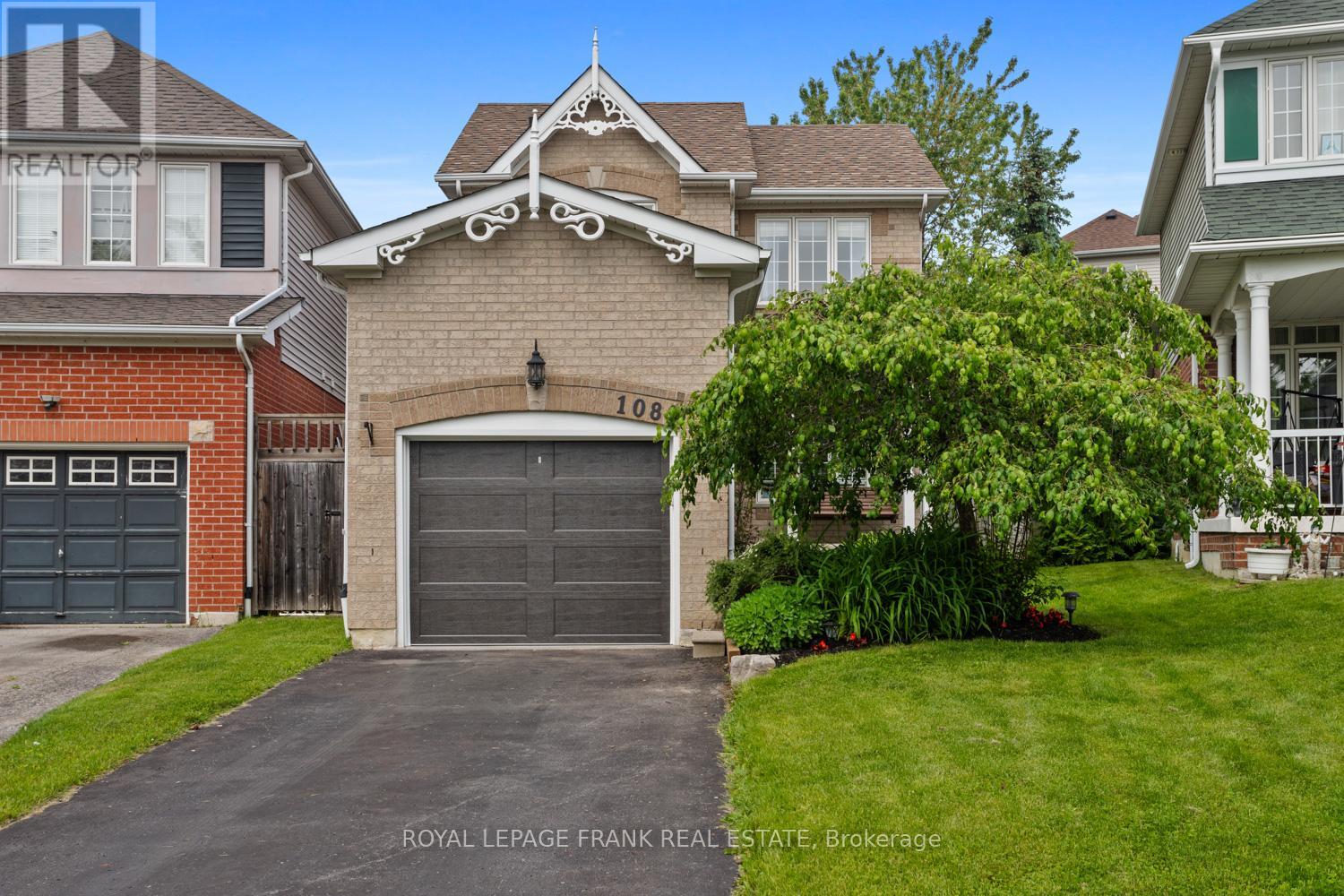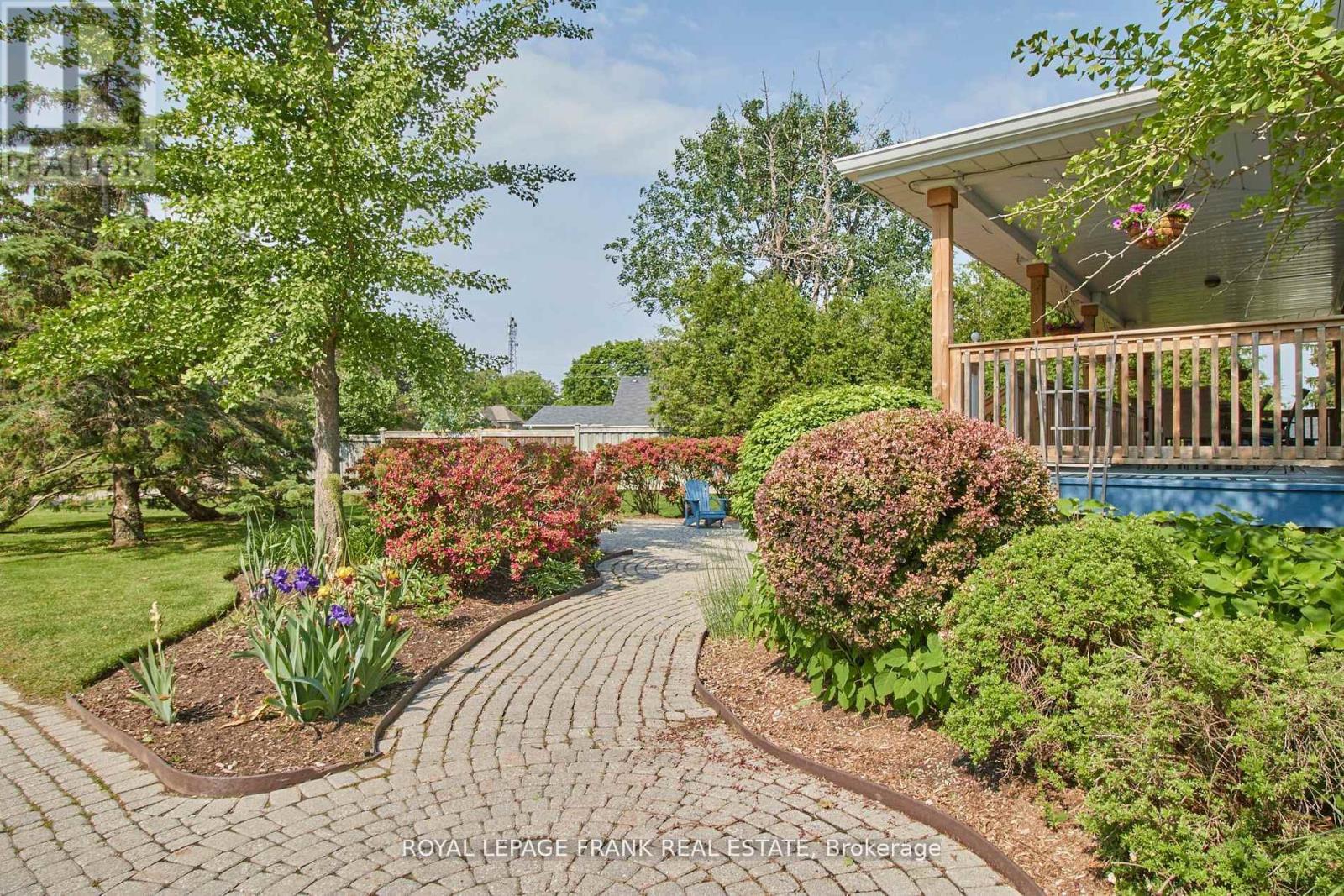81 Harrongate Place
Whitby, Ontario
Nestled on a quiet Cres in North Whitby's desirable Taunton community, this charming well-maintained 2-storey home backs directly onto a park, offering an amazing location with rare privacy and no neighbours behind. The main floor features hardwood throughout the living, dining, and family rooms. The sun-filled living room showcases bay windows, while the inviting family room is warmed by a cozy gas fireplace, the perfect gathering space. The bright kitchen boasts a centre island with bar seating, a breakfast area, and a walkout to the landscaped backyard. Upstairs, the spacious primary suite includes a walk-in closet and a 4-piece ensuite with a deep shower and a corner oval tub. Secondary bedrooms are well-sized and filled with natural light, with the convenience of second-floor laundry nearby. Direct garage access and an unfinished basement provide added flexibility. The fully fenced backyard is a private retreat backing onto the park, featuring mature landscaping, a large deck, gazebo, outdoor dining area, natural gas hookup, and unobstructed views perfect for entertaining or relaxing year-round. Great family area with excellent schools and close to all amenities, this home delivers the ideal blend of comfort, privacy, and everyday convenience. Furnace is approx 2023, air approx 2023, shingles approx 9 years ago. Go to realtor link for floor plans, feature sheet and additional videos (id:61476)
1041 Meadowridge Crescent
Pickering, Ontario
Welcome to one of Pickering's most desirable neighbourhoods. This spacious home (2181 finished sq. footage) offers a sunken living room, adjacent to a family sized dining room both boasting large plank wood floors. The bright kitchen has a good sized eat-in area with patio doors leading to a large deck and surprising large fenced backyard. You'll spend cozy times next to the fireplace in the Great Room which features an impressive Cathedral Ceiling & large bay window. The primary bedroom has a walk-in closet and an ensuite bathroom with a generous walk-in glass shower stall. The completely finished basement with its own kitchen and full bathroom has fantastic opportunities for generational families or in-law suite. The oversized driveway can accommodate 6 vehicles plus 2 more vehicles in the garage. The secluded backyard has ample room for large family get-togethers and a tiered deck with a Gazebo. This property is well situated with all amenities close by including easy highway access, GO Transit and Recreational Lake Ontario. Don't miss this seldom offered neighbourhood. (id:61476)
21 Raine Drive
Ajax, Ontario
Stunning 3 Bedroom , 2 Bathroom Freehold Townhome located in fantastic Westney Heights Neighbourhood! Steps to schools, parks, transit and Shopping! Minutes to Hwy 401 and 407 for the commuters! Beautifully Maintained Home with full finished basement! Bright Open concept main floor with modern upgraded kitchen, Open Living/Dining rooms! New flooring throughout the main floor! Walk out off Dining Room to wonderful, Private fenced in yard with Newer Large Garden Shed and Patio with Gazebo ideal for Entertaining! Spacious Bedrooms with upgraded Broadloom through out! Primary Bedroom with pot lights! Fully renovated Main Bathroom with high quality modern finishes! Tastefully Finished Basement with large updated Rec Room with pot lights, recently upgraded Laundry room and full renovated 4pc bathroom! Just some of the recent updates to this Immaculate home are Kitchen (2025), Shingles (2025), Paved Driveway(2023), All windows within the last 4 years, Newer shed, Patio and Gazebo! Basement fully finished in 2022!Great opportunity to own this stunning , move in ready home in very desirable North Ajax Neighbourhood! (id:61476)
33 Bexley Crescent E
Whitby, Ontario
Discover the perfect blend of sophistication, comfort, and nature at this beautifully upgraded end-unit townhome located in a desirable community. This home offers a thoughtfully designed layout, premium finishes, and a rare backyard retreat overlooking a serene pond and lush green space. Whether you're starting a new chapter, expanding your family, or simply seeking a peaceful sanctuary, this property delivers on every front. The W/O deck opens to a backyard that feels like your own slice of paradise. Sip your morning coffee while watching the sunrise reflect off the pond, listen to birdsong as you unwind after work, or host summer gatherings highlighted by nature. Inside, the home you're welcomed with gleaming hardwood and ceramic tile floors that flow throughout the main level. The bright kitchen features SS appliances, a Garburator, and ample cabinetry. The eat-in area is perfect for casual meals, while the adjacent Fam Rm offers a cozy retreat with pot lights and a gas FP perfect for curling up with a book or enjoying movie nights with loved ones. The covered front porch adds a touch of classic charm and offers a peaceful spot to enjoy evening sunsets. Upstairs, the primary suite is a true retreat, featuring a large WI closet, a soaker tub, and updated glass-enclosed shower. Its a space that invites relaxation and rejuvenation. The second bedroom also includes its own WI closet and large windows. With 2.5 bathrooms, morning routines and evening wind-downs are effortless, and 2nd Floor laundry offers practicality and convenience. The exterior is just as impressive, with professional landscaping, a tumbled stone front walkway, making the curb appeal undeniable. Lush perennial gardens bloom throughout the season, with an inground sprinkler system to ensure low-maintenance beauty. Situated in a family-friendly neighborhood, this home is close to top-rated schools for all ages, shopping, transit and the 407, just minutes away for quick access to the GTA. Don't wait! (id:61476)
1674 Sherbrook Drive
Oshawa, Ontario
Welcome to 1674 Sherbrook Drive a beautifully updated 3-bedroom, 3-bath home offering style, comfort, and modern upgrades throughout. The main floor boasts stunning new flooring, a redesigned powder room, elegant crown moulding, a coffered ceiling, and bright pot lights that create a warm, inviting atmosphere. The newer kitchen is a showstopper, featuring contemporary finishes and functionality for everyday living. The upgraded laundry room adds convenience and style to your daily routine. Upstairs, the bedrooms are spacious and well-appointed, complemented by newer hardwood stairs for a timeless touch. The fully finished basement offers additional living space perfect for a family room, home office, or gym, and includes a rough-in for a 3-piece bathroom, giving you the option to expand. Step outside to your private backyard oasis with a newly built deck and redone fence ideal for entertaining or relaxing. Irrigation system is added for more convenience! Move-in ready with thoughtful upgrades throughout, this home is a must-see! (id:61476)
30 Thomas Street
Oshawa, Ontario
Fabulous 2-storey home on massive 44 x 135 foot lot. This home has been lovingly cared for and filled with character featuring original hardwood strip flooring, original wood trim and french doors. 3 full bedrooms on the 2nd floor, formal living and dining rooms, upgraded aluminum interlock roof with 50 year warranty to the buyer, furnace and air-conditioner replaced in 2020, high-efficiency hot water on demand, lovely front and rear gardens with additional storage shed and large patio, large carport and extra wide driveway. This home is move in ready. Great commuter location and only minutes to Lakeview park, waterfront trails and the 401. Do not miss this opportunity to get into the market! (id:61476)
21 Hialeah Crescent
Whitby, Ontario
This spacious four-bedroom, three-bathroom detached two-story home sits on a rarely offered 50 x 120 ft lot, offering incredible potential for renovators, investors, or buyers looking to create their dream home. Step into a bright and generous layout featuring a large living and dining room with oversized windows, a family-sized eat-in kitchen overlooking the expansive backyard, and a cozy main-floor family room with a charming brick fireplace and walkout to a deck and fully fenced yard - perfect for entertaining and summer BBQ's. A convenient powder room and laundry room complete the main level. Upstairs, you'll find four well-proportioned bedrooms with ample closet space, including a primary suite with its own 3-piece ensuite. This home is ready for your personal touch - it offers a solid layout and great bones in a prime location close to parks, public transit, schools, and all amenities. Don't miss this chance to add value and style in this family-friendly neighbourhood! (id:61476)
2160 Regional Road 3 Road
Clarington, Ontario
4000 sq feet of finished living space! This exceptional 6 Acre bungalow retreat, sits high up at the end of a long private drive, surrounded by protected conservation land and is absolutely unforgettable. Enjoy complete privacy and breathtaking panoramic views from every angle of this tranquil property . The large front porch has sunrise and southern views. As you enter the home, the cathedral ceilings are striking and yet you are immediately struck by the immense greenery at the back of the home. The main floor features a lovely open-concept kitchen, convenient laundry, and a spacious primary suite with a walk out to the back deck, a large beautiful ensuite with soaker tub and walk-in closet. The family room has a standalone gas fireplace and double doors to make for a cozy getaway. Two additional bedrooms offer exceptional comfort for family or guests (again soaring ceilings!), one even has its own walk-out. There are 3 separate walk outs to a large balcony/deck with stunning views of lush greenery perfect for relaxing or entertaining.The fully finished walk-out lower-level has an additional 1600 square feet of living space is ideal for entertaining, extended family, or perhaps an in-law suite with secondary kitchenette and a secondary laundry. The 4th bedroom has easy access to another full washroom. Step outside and discover your own personal resort: an on-ground pool with sundeck, fully-landscaped backing onto CLOCA that insures a lifetime of privacy and nature. Mosey down to the fire pit for the best family parties imaginable! A detached, heated 26 x 28 workshop might be perfect for indoor golf simulator or workshop, while the oversized, triple-car garage has room for all your toys. Whether you're relaxing on the deck, or simply soaking in the peace and quiet, this one-of-a-kind property offers a lifestyle that is hard to find and is impossible to forget. *****Be Sure to Click On Multimedia Button to See Virtual Tour of the Property**** (id:61476)
16 Somerscales Drive
Clarington, Ontario
This stunning freehold end-unit townhouse offers the space, privacy, and comfort of a detached home without the detached price tag. Linked only at the garage, this property stands apart with no shared interior walls and no maintenance fees. Thoughtfully updated throughout, the home features a bright open-concept main floor that flows from the living area into a spacious eat-in kitchen, with a walk-out to a private backyard and deck, no rear neighbours for added peace and quiet. Upstairs, you'll find beautifully renovated bathrooms, including a sleek and modern primary ensuite, along with generous sized bedrooms, perfect for a growing family or guests. The finished basement provides a versatile rec space, a built-in office nook, and a convenient additional washroom, ideal for work-from-home or entertainment. This home is completely move-in ready! Additional highlights include parking for two cars (no sidewalk), and an unbeatable location within walking distance to schools, shopping, parks, and transit. A rare find that blends style, function, and value this home truly checks all the boxes. (id:61476)
1089 Timberland Crescent
Oshawa, Ontario
Beautiful North Oshawa Family Home, 3 Bedrooms, 3 Bathrooms. This inviting 2-storey family home in sought-after North Oshawa combines style, comfort, and convenience. Featuring 9 ft ceilings, pot lighting, California shutters, and built-in speakers throughout, it offers a modern and welcoming atmosphere for everyday living and entertaining. The spacious main floor is highlighted by the fully updated living room and a professionally landscaped yard that extends your living outdoors. Relax on the large front porch with a swing, perfect for savoring morning coffee or unwinding in the evening. Upstairs, you'll find three generously sized bedrooms, while the finished basement adds valuable living space with a rec room, dedicated office, and a convenient 2-piece bath ideal for families, remote work, or guests. Located close to top-rated schools, parks, and just steps to the dog park, this home is perfect for family in one of Oshawa's most desirable neighborhoods. (id:61476)
12 Brown Street
Clarington, Ontario
IN-LAW SUITE ON MAIN FLOOR WITH SEPARATE ENTRANCE! Welcome to this rare and beautifully maintained Century home in the heart of family-friendly Bowmanville! Thoughtfully updated throughout (see Feature Sheet attached to listing for list of updates), this stunning 3-bedroom, 2-bathroom home offers character, warmth, and versatility perfect for modern family living. Step inside to find gorgeous barn board flooring, hand-crafted from a 100-year-old barn, adding warmth and timeless charm throughout most of the main house. The bright and inviting living room features pot lights, a cozy fireplace, and new sliding doors (2024) leading to the backyard. The spacious dining room, accented by an exposed red brick wall, is ideal for hosting family dinners and gatherings. The updated kitchen has its own separate entrance making everyday tasks like bringing in groceries a breeze. One of this homes most unique features is the in-law suite on the main floor, offering flexibility for multi-generational living or additional private family/living space. With its vaulted ceilings, separate kitchen, full bathroom, loft, living room, private deck, and separate entrance, its a wonderful retreat for adult children, an aging parent, or a live-in nanny (also has it's own ductless heat/ac!). A hidden passageway from the main kitchen adds a touch of charm and convenience, connecting the suite to the rest of the home and basement. Outside, enjoy a spacious fenced backyard with multiple seating areas, perfect for barbecues, entertaining, and summer evenings with family and friends. This house is perfectly situated as it is steps away from downtown historic Bowmanville, shops, parks, schools, 401 and transit. This is more than just a house, its a home filled with character, thoughtful updates, and spaces designed to bring people together! Be sure to check out the virtual tour! and Floor Plans attached to listing. (id:61476)
F12 - 1667 Nash Road
Clarington, Ontario
Welcome to the largest and most desirable unit in Parkwood Village. A spacious 1,790 Sq Ft, two storey condo townhouse offering unmatched privacy and tranquility. With no neighbours above and a premium location backing onto mature trees and greenspace, this home is truly unique. Inside, enjoy a well-maintained layout that blends classic charm with modern comfort. Updates include new second floor flooring and a newer furnace. The primary bedroom features a juliette balcony, a large walk-in closet, and a 4-piece ensuite with jacuzzi-style tub and walk-in shower. A loft space overlooking the kitchen is perfect for a home office or cozy family room. An additional spacious bedroom and convenient in-suite laundry complete the upper level. Excellent parking and access to scenic nature trails and tennis courts round out this peaceful, park-like setting. A rare opportunity to own the most spacious and private unit in this sought-after community - comfort, style, and serenity await. (id:61476)













