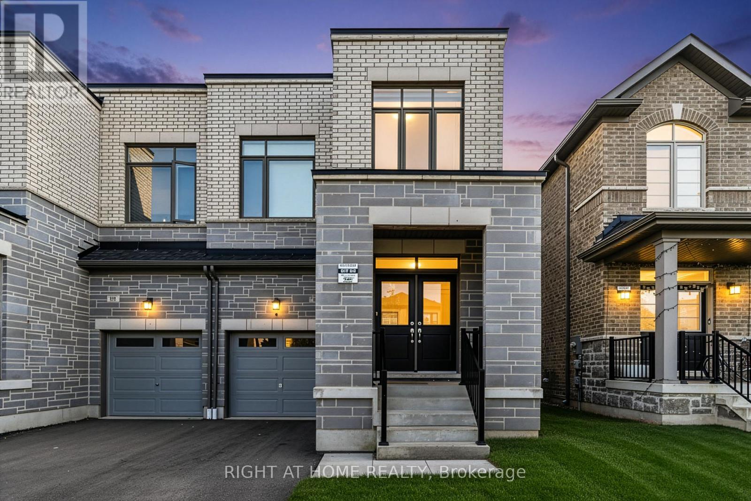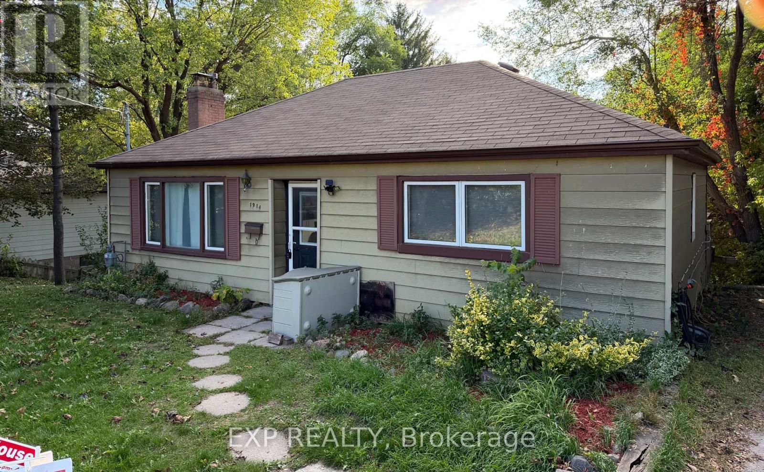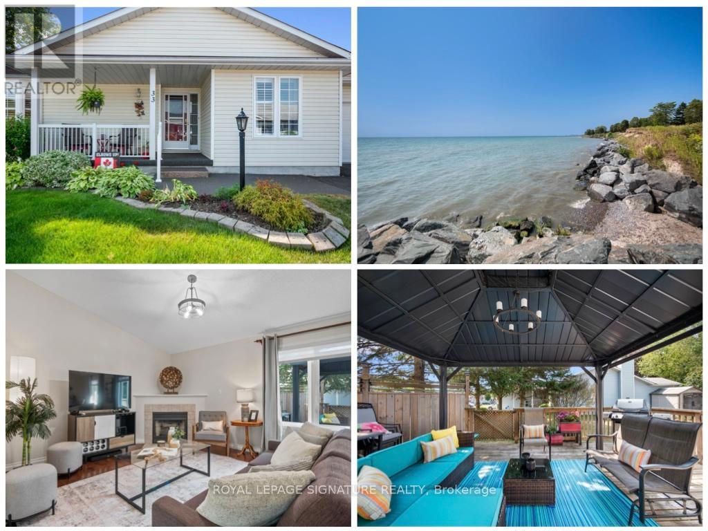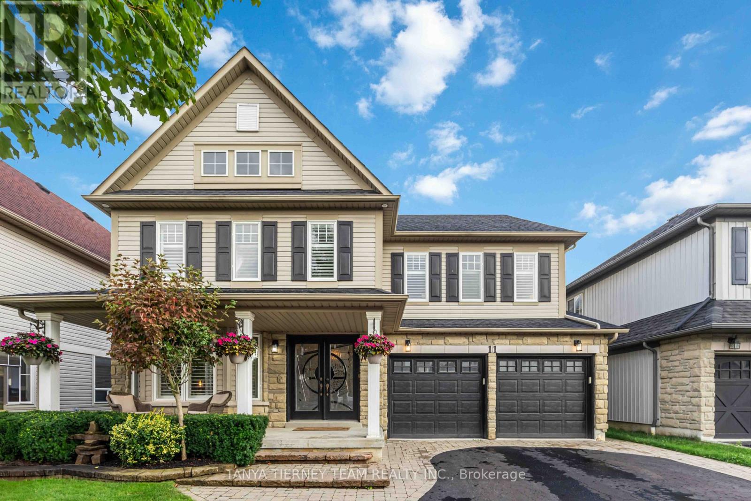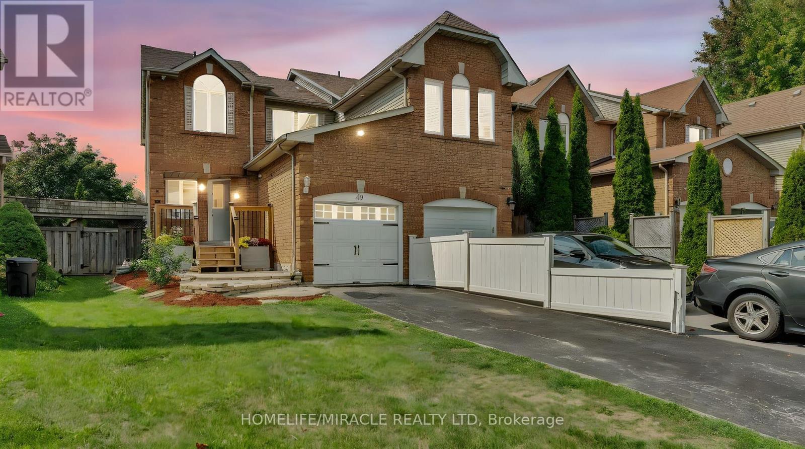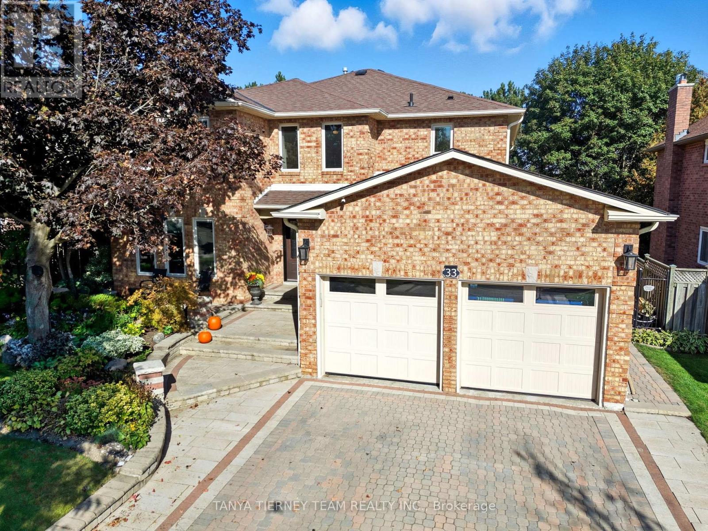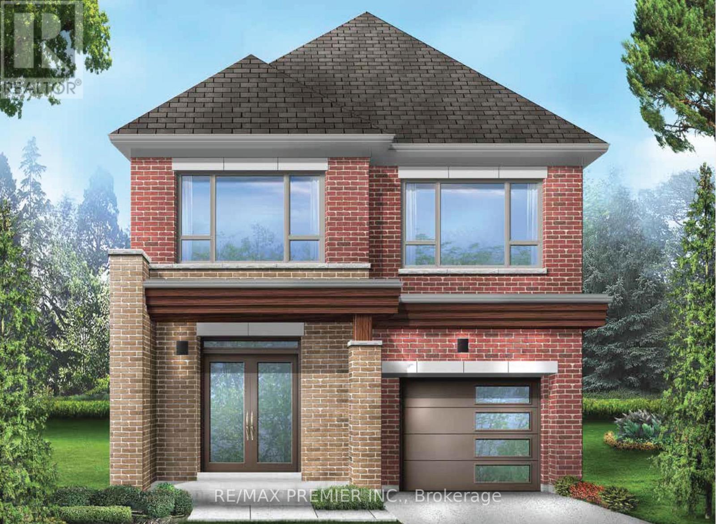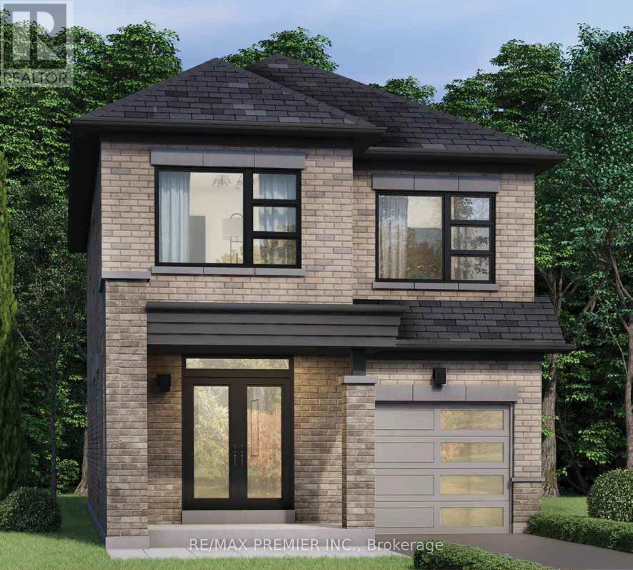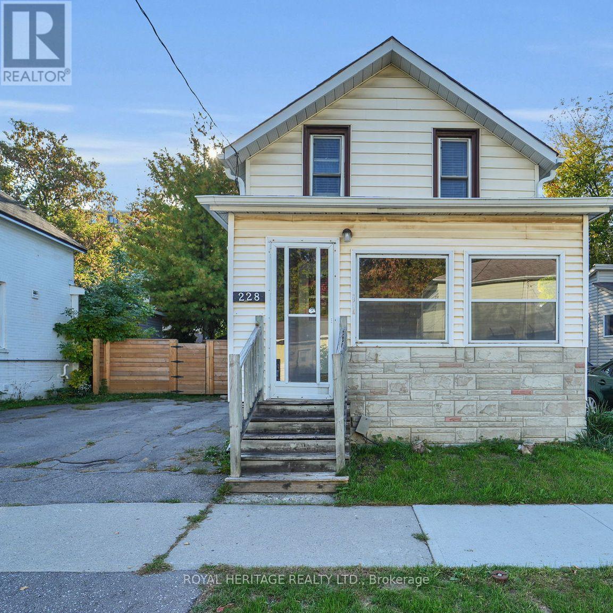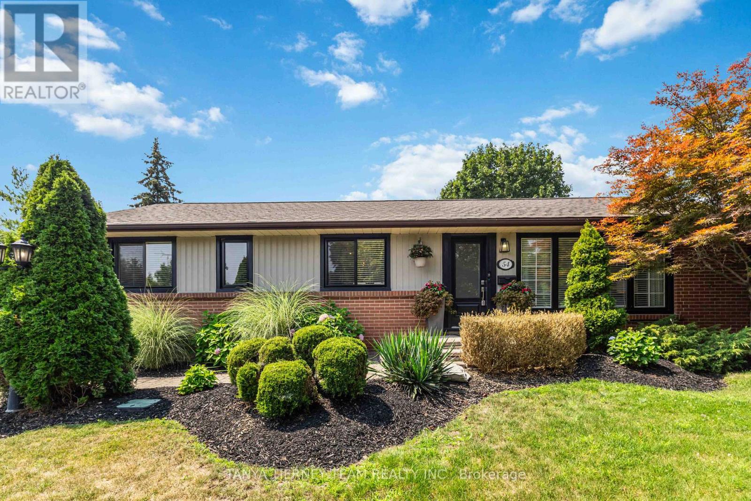80 Conarty Crescent
Whitby, Ontario
Welcome to this stunning 1950 sq ft upgraded home perfectly positioned near Brock Street & Taunton Road, in one of Whitby's most sought-after growth corridors. This modern residence showcases premium finishes throughout, including beautiful hardwood flooring across the main level, complemented by an elegant upgraded oak staircase.The gourmet kitchen is a chef's dream featuring upgraded cabinets, stunning quartz countertops with waterfall edge and seamless backsplash, sleek black stainless steel appliances including, sophisticated tile flooring. Smooth ceilings on the main level add to the contemporary appeal. Retreat to the luxurious master suite boasting 10ft coffered ceilings, walk-in closet plus additional closet, and a spa-inspired 4pc ensuite with frameless glass shower, freestanding soaker tub, and quartz countertops.The property offers exceptional convenience with a 2-car driveway and no sidewalk meaning no snow shovelling obligations! The upgraded side entrance provides excellent basement apartment potential for additional income. Located in Whitby's booming west end, you're minutes from Walmart Super Centre, Home Depot, countless restaurants, and the luxurious Therma Spa. Enjoy nearby Cullen Central Park with scenic hiking trails, sports fields, and pickleball courts. Quick access to Highway 412 connects you to the newly toll-free 407 and 401, while Whitby GO Station offers easy commuting.This rapidly developing area features top-rated schools including Donald Wilson Secondary (Fraser Institute rating: 8.0), with new schools under construction to serve the growing community. Whitby's population is projected to reach 240,000 by 2051, making this an excellent investment opportunity. Move-in ready with designer touches through out this home, won't last long! (id:61476)
1914 Liverpool Road
Pickering, Ontario
Welcome to 1914 Liverpool Rd. This deep 84 x 179 ft property is in the heart of Pickering. Inside, you'll find a beautifully updated main floor with new electrical, plumbing, insulation, drywall, and flooring. The modern and open concept kitchen boasts an oversized centre island, stainless steel appliances, crown moulding, pot lights and plenty of storage. A private deck overlooks a fenced backyard lined with trees. Enjoy ample space for entertaining and privacy. The lower level features a separate entrance, rec room, 2 additional bedrooms, and a 3-piece bath. Three sheds provide extra storage space. Location Location Location! Prime lot near schools, grocery stores, parks, Frenchman's Bay waterfront, GO Station, HWY 401, and Pickering Town Centre. (id:61476)
33 Steelhead Lane
Clarington, Ontario
Your wait is over! At last, a spacious bungalow with a full basement, a garage and a golf cart at the sought-after Wilmot Creek Adult Lifestyle Community on the Shores of Lake Ontario! Relax into retirement and let the fun begin in one of Canada's finest land-lease communities. Your monthly maintenance fee opens the door to a wide range of amenities and social activities including a private golf course, two heated swimming pools, tennis and pickleball courts, fitness centre, theatre room, garden club, lawn bowling, shuffle board, billiards, darts, horseshoes and a dog run. If you prefer a quieter scene, explore the walking trails along the lake or build a model plane in the wood working shop and choose a good book from the well-stocked library. 33 Steelhead Lane offers the perfect blend of comfort and convenience to support your new journey at Wilmot Creek. This solid, well- maintained bungalow feature 1421 square feet of updated living space. Enjoy soaring, slanted ceilings, hardwood floors, and an open concept living and dining area that is perfect for gathering and entertaining. The updated eat-in kitchen boasts stainless steel appliances, new counters and backsplash and vinyl flooring. Walk-out to your spacious deck with a covered gazebo, ideal for relaxing with friends after a round of golf or a game of pickleball. The split-bedroom layout with two full bathrooms ensures privacy, convenience and a good night sleep for all. An extra bedroom has been created on the lower level to give overnight guests their own space. Enjoy easy access to the main floor laundry closet. The 1469 square feet partially finished basement provides plenty of space for crafts, special hobbies and all of your storage needs. The private driveway accommodates 2 cars and a golf cart! Don't miss this great opportunity to enjoy a vibrant lifestyle in a lovely, spacious home surrounded by natural beauty and just 40 minutes from Toronto! (id:61476)
81 Vanguard Drive
Whitby, Ontario
Welcome to this beautifully maintained 4-bedroom home in a fantastic neighbourhood! With a great floor plan and spacious rooms throughout, this home offers comfort and functionality for the entire family. You'll see true pride of ownership around every corner, everything has been well cared for! Open concept main floor with a formal dining space, and the large living room is flooded with natural light. The kitchen features a quartz countertop, pot lights, a large island and plenty of cupboard space! The Primary retreat offers a 4 piece ensuite, and double closets! The upstairs features 3 more spacious bedrooms, along with another 4 piece bathroom, and newer carpet throughout the upstairs completes the second floor. The finished basement offers additional space for entertaining and features 2 large rec rooms, plus a large storage area. Enjoy a lovely backyard with a deck and gazebo, perfect for relaxing or entertaining. Main floor laundry room and convenient garage access. Located in a great area close to schools, parks, and amenities, this home is move-in ready and waiting for you! (id:61476)
11 Claridge Crescent
Whitby, Ontario
Professionally finished by Scenic View landscaping backyard oasis featuring putting green, 16'x24' douglas fir Pavilion, Napoleon galaxy fireplace with custom brick mantle, built-in Napoleon gas BBQ with soapstone counters, manicured gardens, 4' wide natural stone steps, interlocking patio & more! No detail has been overlooked from the inviting entry leading through to the elegant formal living & dining room with coffered ceiling & front garden views. Family sized kitchen boasting granite counters, working centre island with breakfast bar, backsplash, pantry & stainless steel appliances. The breakfast area offers a sliding glass walk-out to the backyard patio & shares a 2-sided gas fireplace with the spacious family room with bow window. Convenient main floor laundry with garden door to the backyard, closet & garage access. Upstairs offers 4 generous bedrooms including the primary retreat with his/hers walk-in closets & spa like 5pc ensuite with double vanity, glass shower & relaxing soaker tub. Luxury upgrades throughout include hardwood floors, california shutters, crown moulding, pot lighting & a fully finished basement with 5th bedroom/exercise room, rec room with gorgeous wet bar & ample storage space. This home will not disappoint & truly exemplifies pride of ownership throughout. Nested in a demand north Whitby community, walking distance to schools, parks, all amenities, transits, golf & easy hwy 407 access for commuters! Roof 2018, furnace & c/air 2023. (id:61476)
40 Landerville Lane
Clarington, Ontario
to this stunning freehold all-brick end-unit townhome, offering style, space, and convenience in one of Bowmanvilles most sought-after family neighbourhoods. Thoughtfully maintained, this home is perfectly suited for first-time buyers or those looking to downsize. Featuring 3+1 bedrooms, 3 bathrooms, and a fully finished basement, it offers the perfect balance of comfort and functionality for modern family living. The main floor boasts a bright and spacious living & dining area with large windows, filling the home with natural light perfect for family meals and gatherings and a walkout to a huge deck overlooking green space. The generous kitchen with breakfast area provides plenty of room for your family. Upstairs, the primary bedroom impresses with a skylight, walk-in closet, and a private 4-piece ensuite. Two additional bedrooms are well-sized with ample closet space and large windows, ideal for families. The finished basement is a true highlight, offering a cozy recreation room with pot lights and an additional spacious bedroom with a window for brightness and safety. Outside, the fully fenced backyard delivers privacy and space perfect for entertaining, relaxing, or barbecuing. The private driveway accommodates two cars plus one in the garage. This ideal location is within walking distance of French, Montessori, public, and Catholic schools, as well as beautiful parks and trails. Just minutes from downtown Bowmanville, the future South Bowmanville Rec Centre, Clarington Fields, shopping, restaurants, and all major amenities. Five minute drive to Highway 401 and walk to public transit makes commuting a breeze. Nearby, you'll also find healthcare, places of worship, grocery stores (Canadian & ethnic), banks,and more. This family-friendly townhome blends style, comfort, and convenience make this your home today! (id:61476)
33 Simms Drive
Ajax, Ontario
Stunning 4 bedroom, 4 bath, all brick family home featuring a private backyard oasis with inground saltwater pool, lush perennial gardens, gorgeous interlocking patio front/back, vegetable gardens, inground sprinkler system in the front/back, gazebo, new garden shed, 2-tier composite deck with retractable awning, built-in surround sound & glass rails providing unobstructed views of the treed lot behind! The inviting entry leads you through to the traditional main floor plan with hardwood centre staircase with elegant wrought iron spindles. Luxury details throughout include extensive gleaming hardwood floors, crown moulding, smooth ceilings, pot lights & more! Elegant formal living & dining rooms, plus family room make this home ideal for entertaining. Gourmet kitchen boasting granite counters, centre island, backsplash, stainless steel appliances including gas stove & large pantry. The breakfast area offers a walk-out to the deck & backyard. Convenient main floor laundry with access to the fully insulated garage with great storage, car lift, gas furnace, insulated/tiled floors & separate door to the side yard. Upstairs offers 4 generous bedrooms, all with closet organizers, 4pc bath with custom granite double vanity, Toto toilet & double glass rain shower. Incredible primary retreat with french doors, cozy gas fireplace, dream 3.68x3.45 open concept walk-in closet with custom organizers, quartz island & renovated 5pc spa like ensuite with porcelain floors, relaxing stand alone soaker tub, electric toilet, quartz double vanity & double glass rain shower! Room to grow in the fully finished basement with large above grade windows, pot lighting, rec room, 2pc bath, games room with wet bar, cold cellar & garden door walk-out to the patio & pool. Situated in a demand Ajax community, steps to schools, parks, grocery, transits & hwy access for commuters! This home is tastefully decorated & truly exemplifies pride of ownership throughout! (id:61476)
3133 Blazing Star Avenue
Pickering, Ontario
Welcome to your brand-new dream home in Pickering - The Gemini Model by Fieldgate Homes. This beautifully crafted detached residence offers 2,174 square feet of elegant living space, combining modern design with timeless comfort. Featuring 9-foot ceilings on the main, second, and lower levels, and rich hardwood flooring throughout, this home is filled with natural light and a sense of spaciousness. The inviting family room with a cozy fireplace creates the perfect fathering space, while the open-concept living and dining rooms offer flexibility for entertaining and everyday living. The gourmet kitchen is a chef's delight, complete with upgraded finishes, a breakfast area, and seamless flor into the main living spac4es. The primary suite provides a private retreat with an oversized walk-in closet and a luxurious 4-piece ensuite. Three additional bedrooms and 3.5 bathrooms provide comfort and convenience for the entire family. Designed with both style and functionality in mind, this home is ready to meet all your needs. Pre Construction home! Occupancy Spring/Summer 2026. Extras: Full 7-year Tarion warranty in effect. (id:61476)
3145 Blazing Star Avenue
Pickering, Ontario
Introducing The Dorado Model by Fieldgate Homes a brand-new detached residence in the heart of Pickering that perfectly blends sophistication, comfort, and modern design. Offering 2,048 square feet of thoughtfully designed living space, this home showcases quality craftsmanship and elegant finishes throughout. Enjoy the open and airy feel created by 9-foot ceilings on the main, second, and lower levels, complemented by rich hardwood flooring and abundant natural light. The spacious family room with a fireplace serves as the ideal setting for relaxing or entertaining, while the connected living and dining areas provide versatility for both formal and casual occasions. The gourmet kitchen stands at the centre of the home, featuring upgraded cabinetry, a bright breakfast area, and a seamless flow into the main living spaces. Upstairs, the luxurious primary suite offers a serene escape with a generous walk-in closet and a spa-inspired 5-piece ensuite. Three additional bedrooms, a second-floor laundry room, and 2.5 bathrooms complete this well-planned layout designed for todays lifestyle. Built with both elegance and practicality in mind, this home offers comfort, style, and peace of mind. Extras: Full 7-year Tarion warranty included. Pre Construction - Occupancy spring/summer 2026 (id:61476)
228 Court Street
Oshawa, Ontario
Welcome to 228 Court Street located in the heart of Oshawa. This charming two bedroom, two bathroom home is stylishly renovated throughout. It is move in ready. The kitchen, with it's natural light and modern island, creates a warm and welcoming atmosphere, perfect for entertaining. The living areas are spacious with an added bonus of a private sunroom. The laundry is conveniently located on the main level. The backyard is fenced in, very private with a large deck, perfect for BBQs and hosting family and friends. This lovely home is just minutes from Highway 401 and Go Transit. This great central location in the heart of Oshawa is conveniently close to schools, shopping, parks and public transit. Located close to Sunnyside Park. Don't miss out!!!! (id:61476)
54 Montgomery Avenue
Whitby, Ontario
Mature 75x110 ft lot with in-ground pool & private backyard oasis! This beautifully updated Brooklin Bungalow is nestled on a lush premium lot with incredible landscaping, perennial gardens, interlocking patio, out door kitchen with granite counters & plumbing, in-ground pool, gazebo with built-in fire pit, gas BBQ hook-up, sprinkler system, garden shed & additional shed. Inside features a sun filled open concept main floor plan with soaring vaulted ceilings, pot lighting, hardwood floors, heated ceramic floors in 2 baths, 3 walk-outs & more! Chef's custom kitchen boasting a 48 inch gas Wolf grill & griddle, industrial range hood with 2 motor fan, 2 sinks including apron sink with garburator, double wall ovens, granite countertops, 47x90 island with breakfast bar & ample cupboard space accented by under counter lighting. The great room offers a cozy electric fireplace with custom stone mantle. Spacious primary bedroom with spa like 5pc ensuite with soaker tub, double vanity & heated seating in the large glass shower. Room to grow in the fully finished basement complete with above grade windows, large rec room, 4pc bath & 2 additional bedrooms with great closet space! Located steps to schools, parks, rec centre, the new Longo's plaza, downtown Brooklin shops & easy hwy 407/412 access for commuters! (id:61476)
85 Handley Crescent
Ajax, Ontario
Welcome to your dream home! Nestled on a peaceful street in the heart of Ajax, this renovated 3 bedroom, 3 bathroom gem is move-in ready and perfect for families, first-time buyers, or downsizers seeking comfort and style. Step inside and be greeted by an open-concept living and dining area filled with natural light, new finishes, and sleek flooring throughout. Upstairs, you'll find three generously sized bedrooms with large closets and updated windows, creating a bright and airy retreat. Enjoy a private, fenced backyard ideal for summer BBQs, kids, or pets, with plenty of space for relaxation and play. Located in a quiet, established neighbourhood, you're just minutes to parks, top-rated schools, shopping, transit, and easy access to Hwy 401 for a seamless commute. This turn-key home combines upgrades with a warm, inviting charm, a rare find in a sought-after Ajax community! (id:61476)


