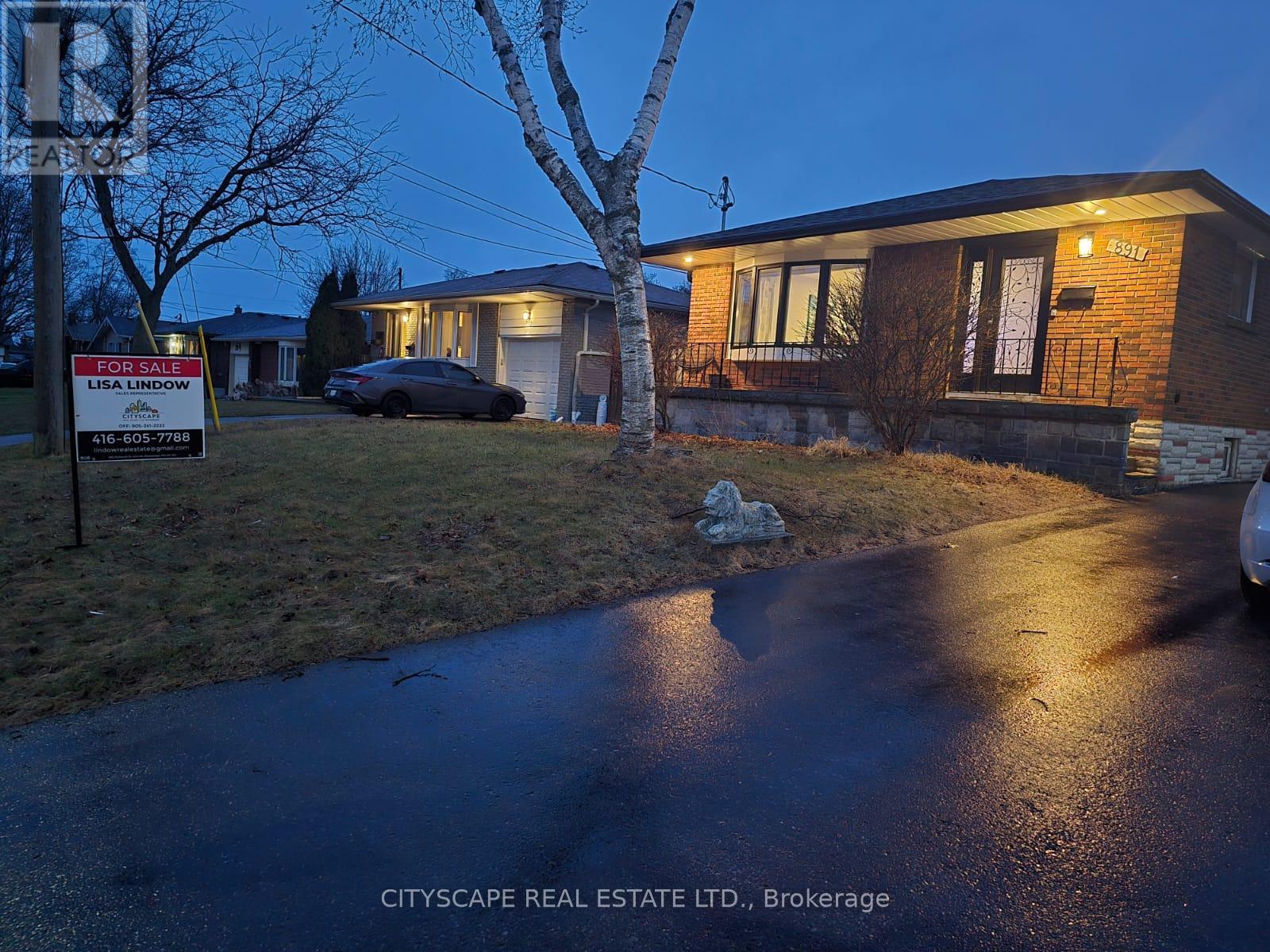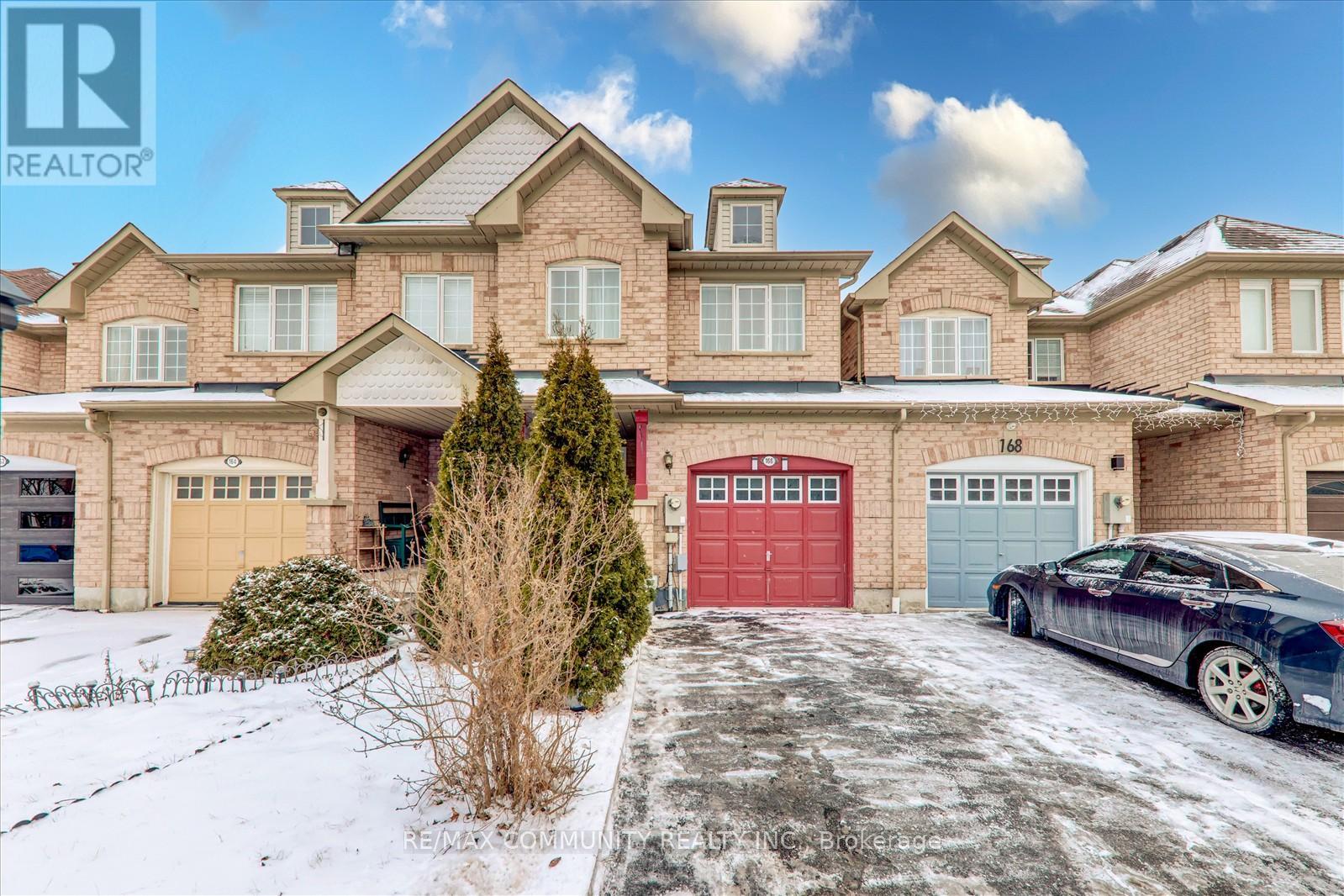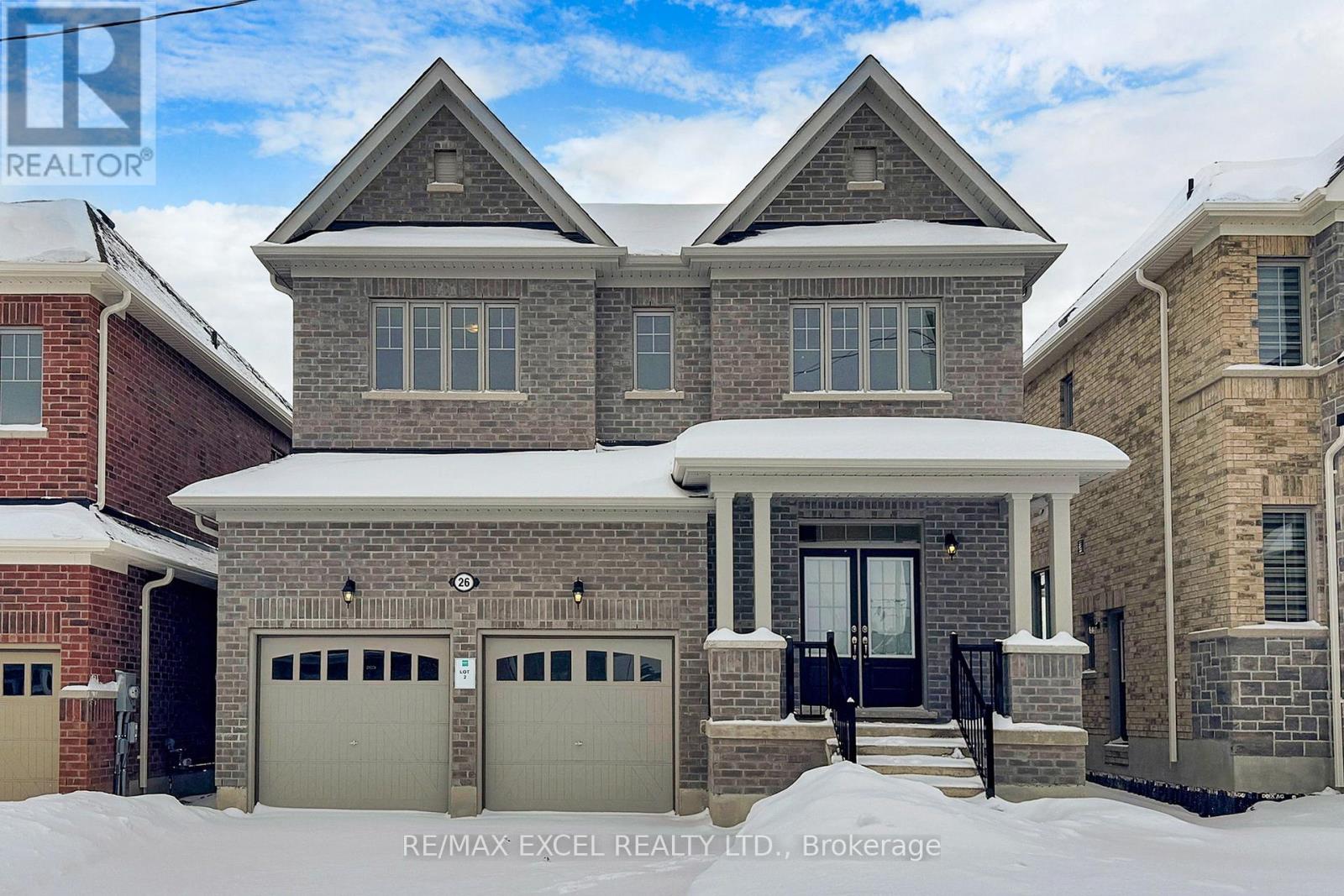109 Swindells Street
Clarington, Ontario
Fantastic Family Home in Desirable North Bowmanville. Premium lot backs on to Longworth Park! Watch your kids walk to school from your deck, or play on the Splash Pad in the park directly behind the house! Your kid's will love this spot. Some of the upgrades/updates include: premium lot; updated ensuite bath with separate soaker tub & shower, large deck with built-in seating; stainless steel appliances; garage entry to home; hardwood staircase; cold cellar; natural gas hook-up for barbeque; gas fireplace; the rec room has built-in TV projector; easy maintenance perennial gardens. Bathroom in basement has a rough-in for a shower.No neighbors or homes backing on to this home. Steps to Longworth Public School and to St Elizabeth Catholic School. (id:61476)
126 Pine Point Lane
Scugog, Ontario
Welcome to the exquisite waterfront living experience in the Pine Point Lane community. Here, life is elevated by the serene beauty of the lake, where each day begins with the breathtaking spectacle of a sunrise over the water. This property boasts remarkable views from the deck off the living room, thanks to its elevated position. It adjoins 40 acres of shared private forest land creating a perfect balance of seclusion and natural beauty. With its unique combination of lush forest trails ideal for leisurely walks with your dog and the luxury of private waterfront access complete with a personal dock, this location is perfect for indulging in summer and winter recreational activities on Lake Scugog.This Charming home features cathedral ceilings with large windows, a spacious living and dining area that showcases stunning panoramic views of the lake, seamlessly connecting to a generous kitchen. The primary bedroom exudes warmth and comfort with abundant natural light pouring in from the large lake facing windows that look over the water. The walkout basement offers a large recreational room, ample storage in the attached garage enhancing the property's versatility. This home includes three shares in the Pine Point Park Association, granting access to a stunning 41 acres of forest and trails. A nominal annual fee of $494 covers essential services such as snow removal and road maintenance, ensuring that the community remains accessible and well-maintained throughout the year. This offers the advantageous combination of reduced property taxes while still enjoying all the benefits of direct waterfront access. This unique feature allows residents to experience the joys of lakeside living without the associated financial burden typically linked to waterfront properties. (id:61476)
92 Longueuil Place
Whitby, Ontario
Welcome to the breathtaking 4 bedroom 3 bathroom with 1971 Sq/Ft detached home in the coveted neighbourhood of Pringle Creek . This top to bottom renovated contemporary home has nice feeling of sophistication and beautiful harmonized finishing and features throughout. Opened space in main floor with hardwood floor throughout and a fabulous designer gourmet kitchen with pot lights and a custom side buffet with elegant quartz countertop. Large 8 seat dining room that is combined with living room, that has a custom enlarged side window. Upstairs has quality laminate floor throughout, with new 2025, 4 & 5 Piece renovated baths with designer tiles, quartz countertop and new hardware fixtures. Large primary bedroom with walk-in closet and a 5 PC Spa like bath with double sink. Good size second, 3rd and 4th bedrooms with double closets. Spacious finished lower level is where you can relax and have kids play and draw on custom made chalk wall. Also, in basement there is room ready to be finished for an extra bedroom or an exercise room. The garden has a beautiful deck with privacy panel and has brand new decking to gather and entertain. Roof done in 2020, furnace has humidifier and air purifier and installed in Sept. 2019. A/C also 2019. Main floor windows changed in 2022 and second floor was changed in 2015. Garden masonry interlocking done in 2021. Kitchen fridge is 2 year new, gas stove, new washer and dryer. Roof has transferrable warranties. New appliances have extended warranties that can be transferred to new owner too. Home is minutes away to great schools and shopping amenities. This home is renovated with taste and is an opportunity for you to move in this safe, family orientated community. (id:61476)
14 Barrett Lane
Brighton, Ontario
14 Barrett Lane offers up a Fantastic Opportunity with an impressive lot and endless possibilities for the new owners. 2.11 acre lot with perfect mix of privacy, trees, open space and more. Flexibility to fix up the existing home (Buyers and Agents to do their Diligence) or build your new dream home with well, septic and brand new electrical panel currently in place. Minutes from the 401 and beautiful towns of Brighton and Campbellford. The County and everything it has to offer, just a short drive away. Let your imagination run wild, and make your dreams come true. Ditch your status quo and welcome to 14 Barrett Lane!! (id:61476)
584 Ventress Road
Brighton, Ontario
Welcome to 584 Ventress Road- a peaceful rural escape nestled in the heart of Brightons welcoming community! Perfectly positioned just moments from Little Lake and a short drive to Highway 401, this impressive property offers the best of both worlds: serenity and convenience. This expansive home offers 6 bedrooms, 3 bathrooms, and sits on over an acre of lush landscaped grounds that invite relaxation and recreation. Step inside to find a warm and welcoming atmosphere, enhanced by thoughtful renovations and tasteful upgrades throughout. The brand-new kitchen boasts quartz countertops and top-of-the-line appliances with abundance of cupboard space for culinary enthusiasts. Adjacent to the kitchen, the spacious dining area offers an ideal setting to enjoy meals together, all while soaking in the serene views of the expansive backyard. With six generous bedrooms, there is ample space for family and guests, ensuring everyone has a cozy place to unwind. Three upgraded bathrooms streamline morning routines, making daily life a breeze for all. This home comes equipped with a newly installed ductless split system for efficient heating and cooling, alongside a cozy wood-stove for those chilly evenings. The attached double car garage provides direct access to the lower level, a convenient feature for busy families or anyone in need of extra recreational space. A newly constructed deck overlooks the peaceful backyard! For those with a passion for sustainable living, the expansive grounds come complete with established organic garden beds and chicken coops, allowing you to cultivate fresh produce and enjoy the benefits of a homesteading lifestyle. An abundance of space for large or multigenerational families seeking a serene lifestyle without sacrificing access to local amenities, parks, schools, and attractions! (id:61476)
2154 Concession Road 10
Clarington, Ontario
Welcome to your private retreat set on approx. 2 acres and surrounded by mature trees. this beautifully maintained 5+1 bedroom, 2-storey home offers space, character, and absolute serenity. Tucked away from the road, this property blends warmth and comfort with timeless charm. Step inside and feel instantly at home. The main level features a cozy family room with a vaulted ceiling and walkout to the back deck, plus convenient access to the mudroom and double garage. The sun-filled living room offers broadloom flooring, large windows, and a propane fireplace with a brick surround, perfect for quiet evenings. A formal dining room connects the space with ease, leading into the spacious eat-in kitchen with hardwood floors, two pantry cupboards, undercabinet lighting, and a peek-through into one of the home's most breathtaking features, the sunroom. Magnificent, wall-to-wall windows overlook the peaceful, wooded backyard making the sunroom a true year-round haven. With three skylights, a propane fireplace, and walkout to the deck, it's the perfect place to enjoy morning coffee, a good book, or a quiet moment with nature as every season brings a new view. The main level also features a 2-pc powder room and a generous, primary bedroom with walk-in closet and 3-pc ensuite. Upstairs, you'll find four more bright bedrooms, all with hardwood floors. One features a sliding door look-out, its own 3-pc ensuite, and a walk-through to an adjoining room ideal as a nursery, home office, or creative space. The partially finished basement adds even more versatility with a large rec room, an additional bedroom, laundry, and a spacious storage area with four closets. Enjoy The large back deck, flagstone patio, and an approx. 10x16 ft storage shed all surrounded by mature trees that offer unmatched privacy and calm. This is more than a home, it's your personal escape. (id:61476)
891 Curtis Crescent
Cobourg, Ontario
Stop the Search. This Is the One! Nestled in a tranquil neighborhood, this meticulously renovated all-brick bungalow masterfully blends style, comfort, and functionality. Resort-Inspired Backyard oasis featuring an in-ground heated saltwater pool (new liner, 2023), a relaxing hot tub, a cozy firepit, and a fully equipped bar with overhead doors that seamlessly connect indoor and outdoor spaces. Exceptional Exterior Features...The property boasts newer soffits, fascia, contemporary outdoor pot lighting, two spacious sheds for ample storage, and a driveway accommodating up to six vehicles ideal for families and guests. Thoughtfully Designed Interior, enjoy smooth ceilings, modern pot lighting, and a custom Kraft Maid kitchen with solid wood cabinetry and high-end stainless steel appliances. The home has been upgraded to 200 amp service, with each room featuring updated electrical outlets with built-in USB charging ports and strategically placed TV-height receptacles, ensuring a clean, cord-free aesthetic. The main floor offers three generously sized bedrooms and a renovated bathroom with his-and-hers sinks and thoughtful accessibility features. The fully finished lower level, completely renovated to the studs in 2021, includes a separate entrance, a spa-like bathroom with heated floors, a floating tub, and a luxurious marble-and-glass shower. The semi-kitchen/wet bar features butcher block counters and custom built-ins, complemented by two additional bedrooms with egress window, all illuminated by pot lights for a bright, welcoming atmosphere. Whether you're seeking a family home, multi-generational living space, income suite, or entertainer's paradise, this property meets all your needs. It's a true beauty you'll fall in love with at first sight. (id:61476)
166 Bean Crescent
Ajax, Ontario
Welcome to your charming and spacious three-bedroom, three-bathroom Freehold Townhouse nestled in a Northwest Ajax neighbourhood. Newly Painted And Well Maintained Home, Very Convenient Location! Close To Parks Schools And Stores. New Furnace(2024) New Air Condition(2024) And New Water Heater, Discover this affordable Freehold Townhouse for First-Time Homebuyers, "Half-finished basement with rough-in plumbing, electrical, and framing complete. Ready for your Finishing touches! "Home Shows Extremely Well. " Private backyard accessible through the garage, perfect for added security and convenience". Linked By Garage On One Side Bigger Model Than Most! Located in a family-friendly neighborhood, Ready to move, Don't Miss Out On This Amazing Opportunity. (id:61476)
1469 Altona Road
Pickering, Ontario
Nestled in one of Pickering's most prestigious neighborhoods, surrounded by executive homes, this expansive property offers a rare opportunity for discerning buyers. Set on a generous lot, this unique property features a main residence along with a secondary dwelling, complete with its own address and an attached garage perfect for extended family, rental income, or a private home office. With endless possibilities to customize, expand, or develop, this remarkable property presents a rare chance to own a piece of Pickering's finest real estate. (id:61476)
26 Raines Road
Scugog, Ontario
Brand New Home In Port Perry. Be The First To Call This Your Home. Situated On A 40-Foot Lot, This Spacious 2,500 Sq. Ft. Home Offers A Thoughtfully Designed 4-Bedroom Layout Perfect For Families. The Bright And Open Kitchen Overlooks The Breakfast Area And Backyard, Creating A Seamless Flow For Everyday Living And Entertaining. Over $20,000 Spent On Upgrades, Which Include the Stained Oakwood Staircase And Railings. Second Floor Features A Very Spacious Primary Bedroom With A 5pc Ensuite, And A Jack & Jill As The Second & Third Bedroom. Located In A Prime Port Perry Neighborhood, You'll Enjoy Easy Access To Amenities Including Lake Ridge Health, Shops, Schools, The Beautiful Lake Scugog And More. All Just Minutes Away. Dont Miss This Incredible Opportunity. Schedule Your Viewing Today! EXTRAS: Existing: Fridge, Stove, Dishwasher, All Elf's, Furnace, CAC. (id:61476)
612 Marksbury Road
Pickering, Ontario
Charming Bungalow in Westshore, Pickering Perfect for Living, Renting, or Building Up! Discover this delightful 2+1 bedroom, 3-bathroom bungalow in the highly sought-after Westshore area of Pickering. Nestled in a family-friendly neighborhood, this home is just moments away from top rated schools, scenic parks, public transportation, the lake, and picturesque trails! This is an ideal location for convenience and outdoor enthusiasts alike! Sitting on a spacious lot with a beautifully fenced backyard, this property offers endless possibilities. Whether you're looking to move in, rent it out for extra income, or expand by building up, this home is a fantastic investment. Don't miss your chance to own a piece of Pickering's prime real estate! (id:61476)
170 Simcoe Street S
Oshawa, Ontario
Character All Brick 12 Plex in Downtown Oshawa. This property is generating a nice income and a 5+ Cap Rate, with a good unit mix, One 3 Bedroom, Six 2 Bedroom and Five 1 Bedroom Units. All on a Busy Transit Route. Lots of Updates Done to Units. Close to Highway 401, Proposed New Metrolinx Station, Ontario-Tech University Downtown Campus, Trent University Downtown Campus, Tribute Communities Centre, and many shops and restaurants. Corner Property with Great Exposure. All Units Have Their Own Unique Style as per Photos Attached. (id:61476)













