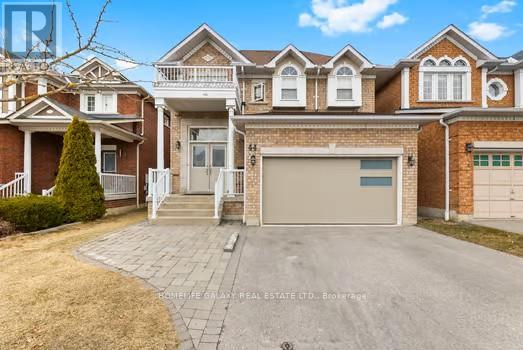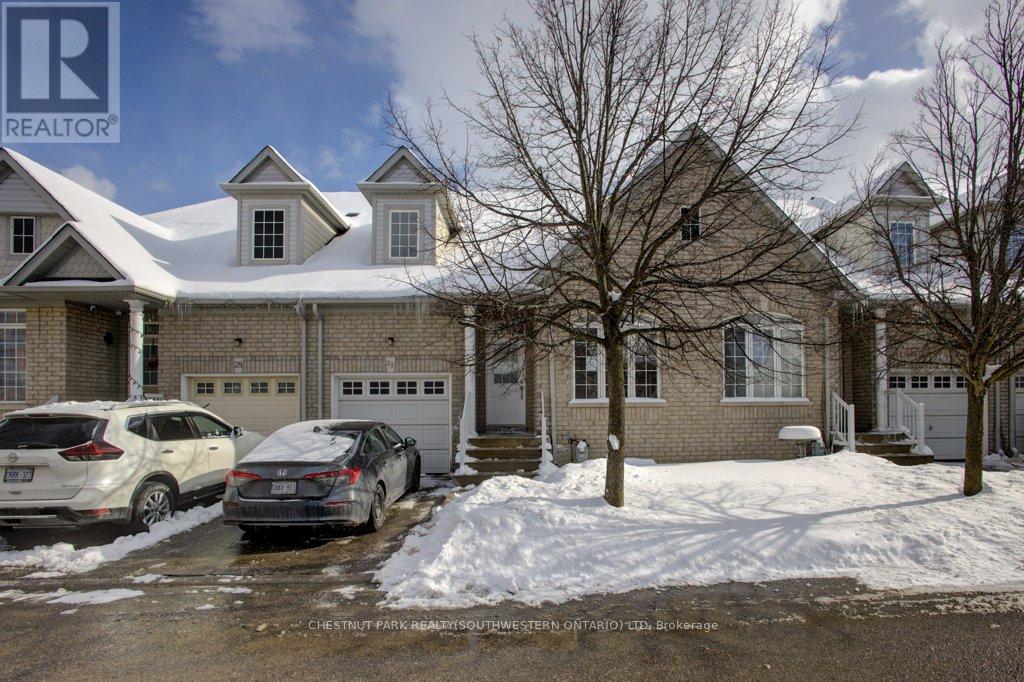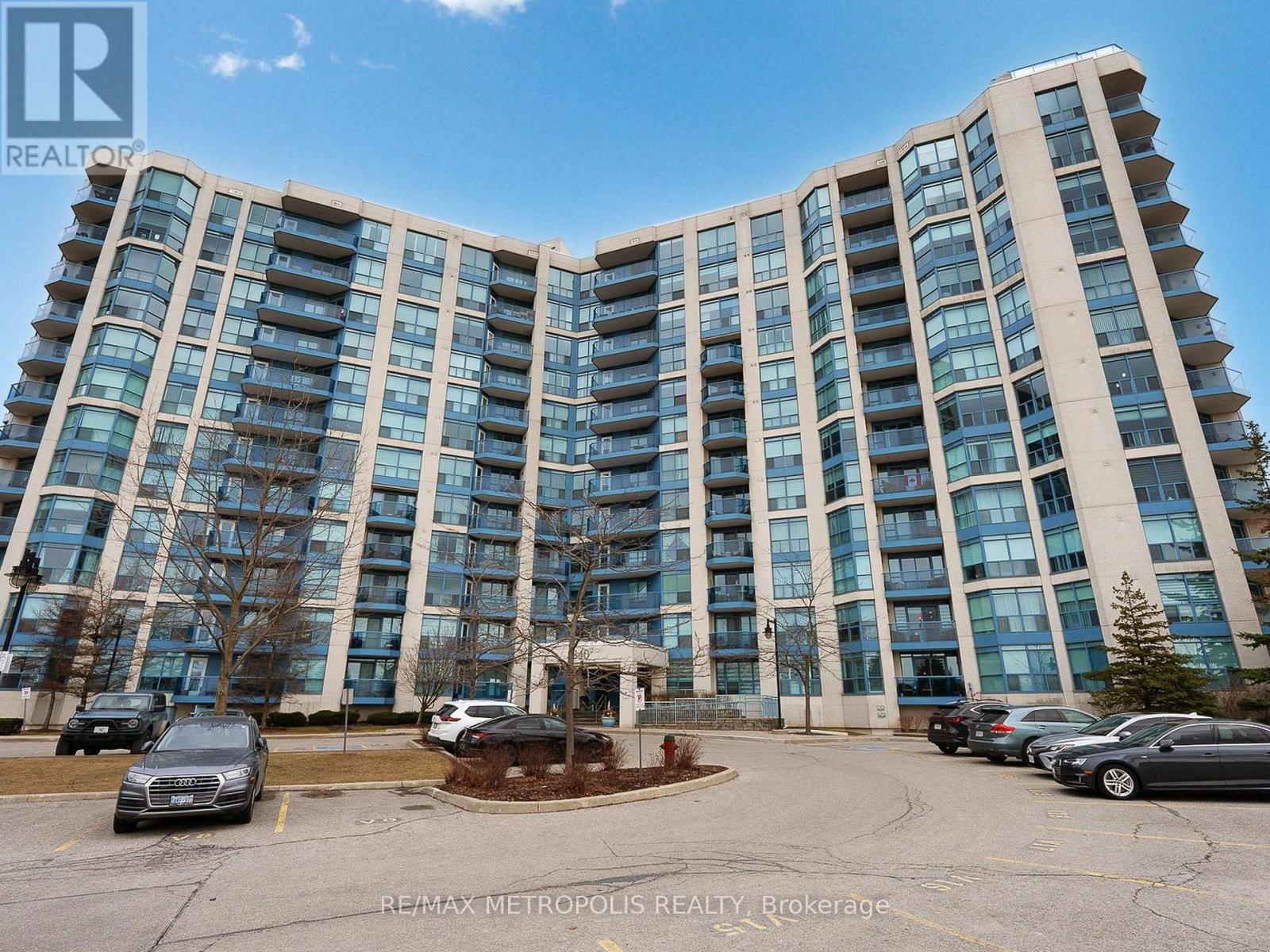44 Selby Drive
Ajax, Ontario
This beautifully customized home features 4 spacious bedrooms. Enjoy gleaming engineered hardwood floors, upgraded ceramic tiles, and pot lights throughout the first floor, creating a warm, inviting atmosphere. The gourmet kitchen boasts granite countertops, upgraded cabinets, and a gas fireplace for cozy evenings. Oak stars lead to the upper level, and garage access is conveniently located from the house. The dining room features stunning coffered ceilings, adding to the elegance of the space. All light fixtures and cabinet hardware have been thoughtfully chose to complement the home's design. The spacious main floor laundry room is a dream with a custom-built laundry chute from the second floor, adding convenience to daily chores. Large oversized windows flood the home with natural light, enhancing its airy feel. the luxurious, fully renovated 5-piece ensuite is your personal retreat, complete with double vanities, quartz countertops, a stylish oversize soaker tub, and a glass shower, Step outside to the fully fenced backyard, offering ultimate privacy with no rear neighbors. A spacious wood deck is ideal for outdoor relaxation and entertaining the tranquility of the surrounding pond views. Located just steps from top-rated elementary and high schools, public transit, shopping, places of worship, multiple community centres, ajax go station and major highways (401,407,412), this home is perfectly situated in a family-friendly neighborhood near parks, trails, restaurants and all the amenities you could need. an incredible opportunity - don't miss out! Spacious & bright 2 bedroom legal basement apartment with separate entrance. This thoughtfully designed 2 bedroom legal basement apartment is perfect for a family offering an efficient use of space and plenty of natural light. Featuring a private separate entrance, this apartment provides both comfort and privacy. The modern kitchen has been beautifully upgraded with stainless steel appliances. (id:61476)
35 Mearns Avenue
Clarington, Ontario
Welcome to this charming and spacious 3+1 bedroom family home in North East Bowmanville, perfectly situated close to schools, parks, shopping, and transit, with quick access to both Highway 115 and 401 for easy commuting. Sitting on a large lot with a fenced backyard backing onto serene green space, this home offers privacy and a peaceful setting with no rear neighbors. Inside, the bright and inviting layout features pot lights throughout, luxury vinyl flooring, modern kitchen with a large island and walk out to the deck with an unobstructed view of beautiful green space. The walk-out finished basement provides a fantastic opportunity for an in-law suite or independent living space for grown children, complete with its own laundry area, a second laundry is conveniently located on the upper level. The prior owner converted half of the garage into a living space that can be used for a family room or an office , adding extra functionality to the home. This is an incredible opportunity for families or multi-generational living don't miss your chance to make it yours! Book your showing today! (id:61476)
376 Alexandria Drive
Cobourg, Ontario
Lovingly maintained and move-in ready, this charming semi-detached home is tucked away on a quiet cul-de-sac in a convenient Cobourg location. Step inside to a bright and inviting living space featuring hardwood floors. The kitchen, with its abundance of natural wood cabinetry and updated appliances, flows seamlessly into the formal dining area. Patio doors open to a spacious three-season room perfect for additional living or entertaining space. A convenient powder and laundry room complete this level. Upstairs, you'll find 3 generously sized bedrooms and a well-appointed 4pc bath. Additional storage is offered in the finished attic space. Set on an impressive lot backing onto a private ravine with a fully fenced yard, two storage sheds, and plenty of outdoor space to enjoy. Located just minutes from downtown, the 401, and steps from the Cobourg Community Centre, it offers both convenience and tranquility. A perfect opportunity for first-time buyers, downsizers, or anyone looking for a versatile and well-cared-for home. (id:61476)
646 Chancery Court
Oshawa, Ontario
This updated bungalow sits on a 55-foot premium lot, featuring a spacious yard and parking for 6 cars. Nestled in a quiet cul-de-sac, the home boasts a bright open concept with a charming bay window and newer casement windows. The property includes a double garage with opener. Upgrades include newer engineered hardwood floors on the main level and new laminate flooring in the basement. Additionally, the home offers updated bathrooms, two sets of laundry facilities, two kitchens with quartz countertops, smooth ceilings, separate entrance to the basement, pot lights throughout including exterior pot lights, new interlocking around the entire house, and new flag stone front porch with new railings. A must see.... (id:61476)
403 - 521 Rossland Road W
Ajax, Ontario
Welcome to Marshall Homes' newest urban stacked townhome community in the heart of Ajax! This prime location offers the perfect blend of modern living and convenience. With only 81 exclusive units, this beautifully designed 2-bedroom, 1.5-bathroom home boasts 9-foot ceilings, a spacious great room, and a private patio ideal for relaxing or entertaining. The gourmet kitchen is thoughtfully designed with premium finishes, while the luxury bathrooms provide a spa-like retreat. Enjoy the ease of in-suite laundry, 1 designated parking space, and low-maintenance fees under $200. Nestled in a highly sought-after neighborhood, you'll have easy access to top amenities, shopping, dining, and transit. Experience the quality craftsmanship and attention to detail that Marshall Homes is known This is urban living at its finest! occupancy expected January 2026! Taxes are not yet assessed (id:61476)
503 - 1711 Pure Springs Boulevard
Pickering, Ontario
Duffin Heights, located in the vibrant heart of Pickering! This stunning, modern stacked condo townhouse offers 2 beds, 2.5 baths, and an inviting open-concept layout designed to impress. Impeccably maintained and less than 5 years old, it features sleek laminate flooring throughout, elegant cabinetry, luxurious marble countertops, and so much more! Enjoy the convenience of one underground parking space and an exclusive locker, along with a spacious 400 sq. ft. common-element terrace perfect for BBQs and outdoor entertaining. Nestled in a highly sought-after area, you'll be just minutes from major highways, a growing array of retail options, grocery stores, places of worship, schools, parks, golf courses, and endless tranquility. Whether you're a first-time homebuyer or an investor seeking a turnkey property, this gem offers incredible potential. Don't let this opportunity pass you by! (id:61476)
27 - 19 Niagara Drive
Oshawa, Ontario
Welcome to this spacious and sun-filled 4-bedroom, 3-bathroom townhome, offering modern features and ample space for comfortable living. With 1,695 sq. ft., this home boasts contemporary light fixtures, a well-equipped kitchen with abundant cabinetry, and stainless steel appliances. The eat-in kitchen, complete with a breakfast bar, overlooks the open-concept living and dining area, creating a warm and inviting atmosphere. The primary bedroom features a luxurious 5-piece ensuite and his-and-hers closets, providing plenty of storage. Convenient main-floor laundry adds to the home's practicality. The expansive unfinished basement, with a rough-in for a 3-piece bath, offers endless customization possibilities whether for additional bedrooms, a recreation space, or a home office. Notable updates include a gas furnace and AC replaced 2018, along with newly installed roof shingles in 2024. This townhome is student-rental friendly, making it a fantastic investment opportunity for those looking to generate extra income while enjoying a comfortable living space. Located just steps from UOIT, Durham College, shopping, restaurants, and with easy access to Highway 407, this home offers both convenience and value. (id:61476)
25 Hewson Drive
Port Hope, Ontario
Welcome to 25 Hewson Drive In The Lovely Town Of Port Hope. This Extensively Renovated 4-Level Backsplit In A Desirable, Family Friendly Neighbourhood Is Situated Adjacent To A Park. When You Walk Through The Front Door, You're Welcomed Into The Warm, Light Filled, Open Concept Main Floor Living Space. The First Thing You'll Notice Is The Huge, Nine Foot Kitchen Island, Clad In A Single Piece of Quartz. The Kitchen Was Done Tastefully With a Timeless Style. The Livingroom And Dining Room Round Out This Large Main Floor Space That Is Surrounded By Windows, Overlooking The Park. The Short Flight Of Stairs Up Leads You To Three, Bright Bedrooms and Four Piece Bath. The Stairs, Hallway And Bedrooms Have New Broadloom Carpet, Adding To The Warmth Of the Spaces. From The Main Floor, We Go Down To The Expansive Family Room That Has Been Updated With Vinyl Plank Flooring, Shiplap Fireplace With Electric Fireplace Insert, Hundred-Year-Old Barn Beam Mantle, With Hand Made Steal Mounting Brackets, Making It The Focal Point Of The Room. The Room Is Filled With Natural Light From The Large Windows. This Floor Also Includes Another Bedroom/Office/Den With A Barn Door, 3-Piece Bath And The Laundry Room. From This Floor, You Access The Full, Lower Level Basement, With A Huge Rec Room, And Furnace/Storage Space. Outside, Right Off Of the Kitchen, You Find A Large Deck With Patio And Hot Tub, Making It A Great Outdoor Area That Becomes An Extension of your Living Space. As You Venture Further Into The Large Yard, You'll Find A Cozy Bonfire Spot For S'Mores and Memories With Family And Friends. (id:61476)
75 Wycombe Street
Whitby, Ontario
Step into the warm & inviting atmosphere of 75 Wycombe St., nestled in one of Brooklin's most sought-after family-friendly developments. This exquisite Bella model by Zancor Homes sits on an expansive 220ft lot which is virtually unheard of in Brooklin making this perfect yard for a potential pool, & backs onto lush greenspace offering endless opportunities to create your own private family sanctuary. Upon entry, a spacious foyer leads to a convenient 2-car garage access. Follow the gleaming hardwood floors into the well-appointed formal dining room, ideal for family gatherings for years to come. Continue into the sun-drenched family room, highlighted by a built-in gas fireplace, shelving, waffle ceilings with crown moldings, & panoramic windows framing tranquil backyard views. The family-sized kitchen awaits, equipped with built-in stainless steel appliances, an island, & a nice sized eat-in area opening seamlessly to the sprawling backyard, an uncommon luxury in Brooklin. Follow the oak staircase adorned with craftsman wall treatments to explore the 2nd floor, where hardwood floors guide you to generously-sized bedrooms, including the primary bedroom retreat. The primary suite features tray ceiling, spacious walk-in closet, & a luxurious 5-piece ensuite bath with expansive windows overlooking the scenic yard & greenspace. A convenient 2nd floor laundry with built-in cabinets & laundry tub adds practicality. The unspoiled basement offers above-grade windows, high ceilings, & an open-concept layout, presenting endless possibilities for customization for an office, rec room, or home gym. Freshly painted throughout, this home is move-in ready. Perfectly located just steps from paths, parks, schools, shopping, & 407! Discover the allure of Brooklin & everything this remarkable home has to offer. Don't miss the chance to make 75 Wycombe St. your new home! (id:61476)
2631 Deputy Minister Path
Oshawa, Ontario
** 5 Yrs End Unit Townhome Backing Onto Green Space** Bright & Spacious 4 Bdrm Townhome In Desirable 'Windfields' Community. All Brick Exterior. 1866 S.F with Finished Basement. Over Looking Green Space with Unobstructed view from Family, Kitchen & Bdrms. Steps To Park & Shopping Plaza, Close To 407, Ontario Tech University / Durham College, Schools & Public Transit.. **EXTRAS** Mins Drive To Golf Course, Go Station... (id:61476)
484 Laval Drive
Oshawa, Ontario
Welcome to this move-in ready 3-bedroom, 1.5-bathroom semi-detached home in a prime Oshawa location. Freshly painted throughout, this home features brand-new vinyl flooring, creating a bright and inviting atmosphere. Nestled just north of Highway 401, it offers easy access to the Oshawa GO Train station, Oshawa Centre, and downtown, making it an excellent choice for commuters. The neighborhood also provides access to fantastic amenities, including Laval Park, the Civic Recreation Complex, the Oshawa Farmers Market, and Trent Durham GTA Campus. Situated on a larger irregular lot with original survey available, this property offers exceptional outdoor space with two decks and a fully fenced yard, perfect for relaxing or entertaining. Recent updates include a newly upgraded 200 AMP electrical breaker panel with cupboard surround (ESA certificate available) and new Decor switches and plugs. A new range hood, an updated bathroom exhaust vent, new light fixtures on the first and second floors, and a newly installed utility sink with taps in the basement. The finished basement adds valuable living space and features a built-in bar, making it a great area to host or unwind. This move-in-ready home is a fantastic opportunity in a sought-after location. Book your showing today! (id:61476)
507 - 340 Watson Street W
Whitby, Ontario
Bright & Spacious Condo in Port Whitby! Welcome to this charming 1-bedroom, 1-bathroom condo in the heart of Port Whitby! Spanning 512 sq. ft., this well-appointed suite features a thoughtfully designed open-concept living and dining area, leading to a private balconyperfect for relaxing and enjoying fresh air. Elegant crown moulding adds a touch of sophistication, while the kitchen boasts a breakfast bar and stylish backsplash. The large closet in the bedroom provides ample storage.Enjoy a worry-free lifestyle with all-inclusive condo fees covering heat, hydro, water, parking, and more! The building offers fantastic amenities, including a gym, indoor pool, party room, rooftop garden, sauna, and visitor parking.Ideally located near the Art Centre, Library, Marina, Parks, Public Transit, and scenic ravine trails, this condo offers both convenience and tranquility. Includes 1 parking space and 1 locker. Dont miss this opportunity! (id:61476)













