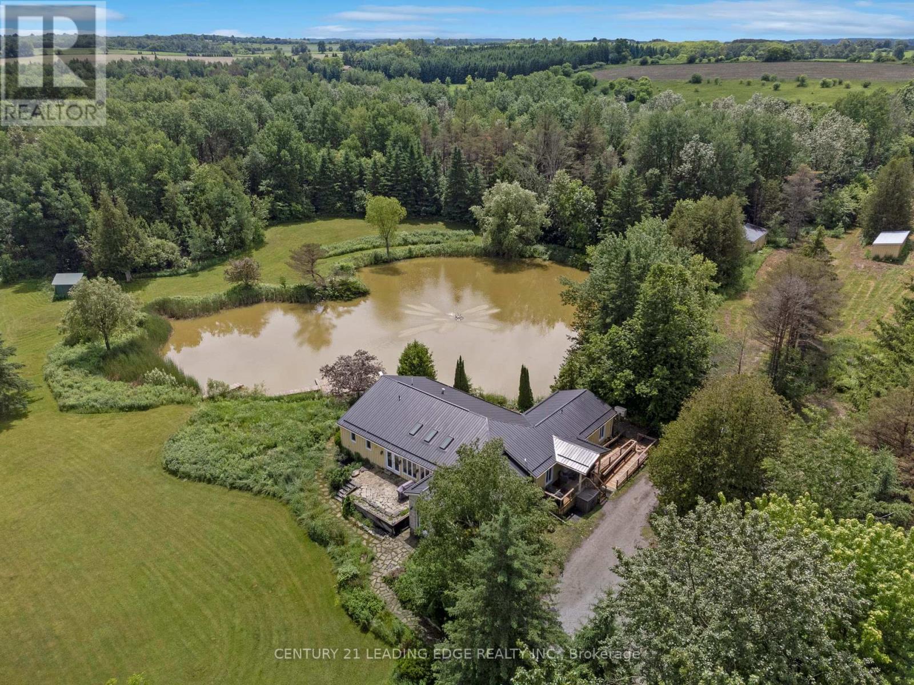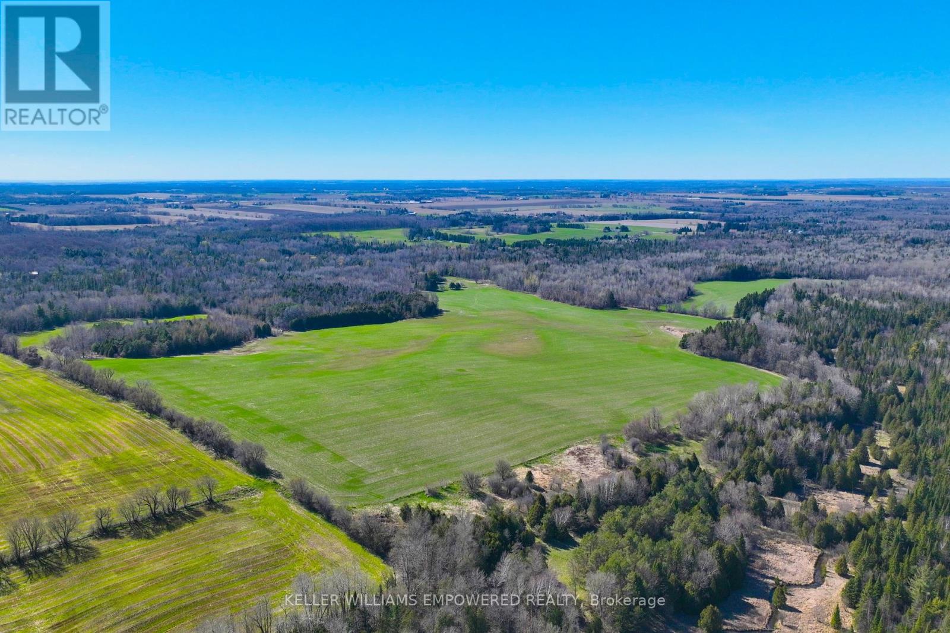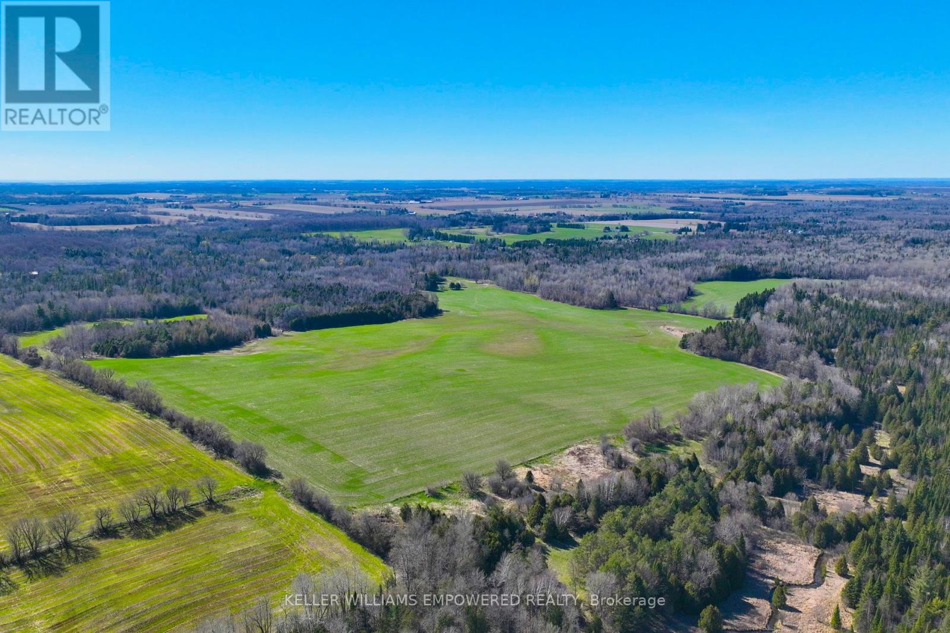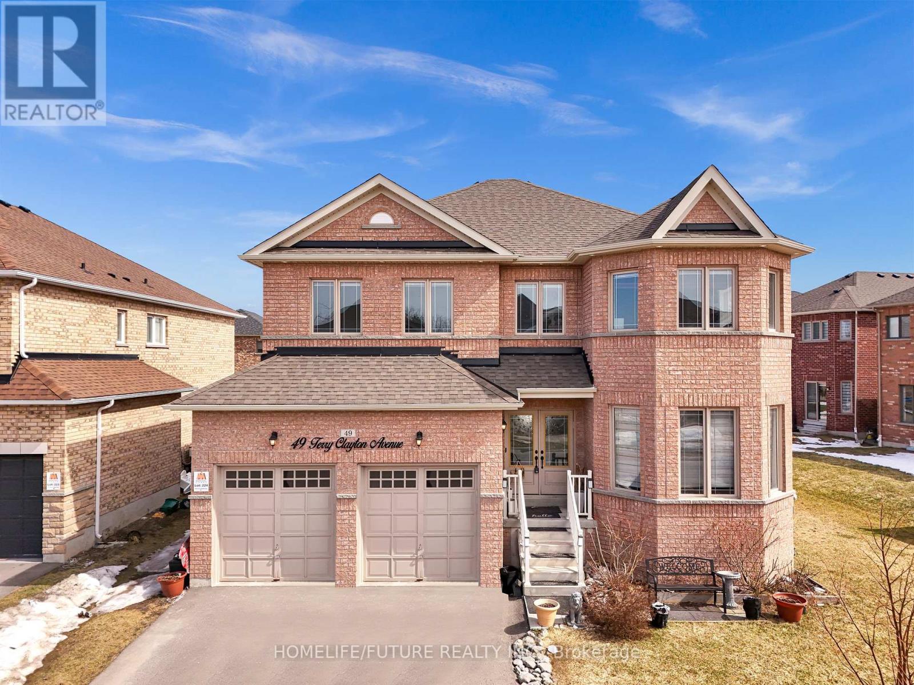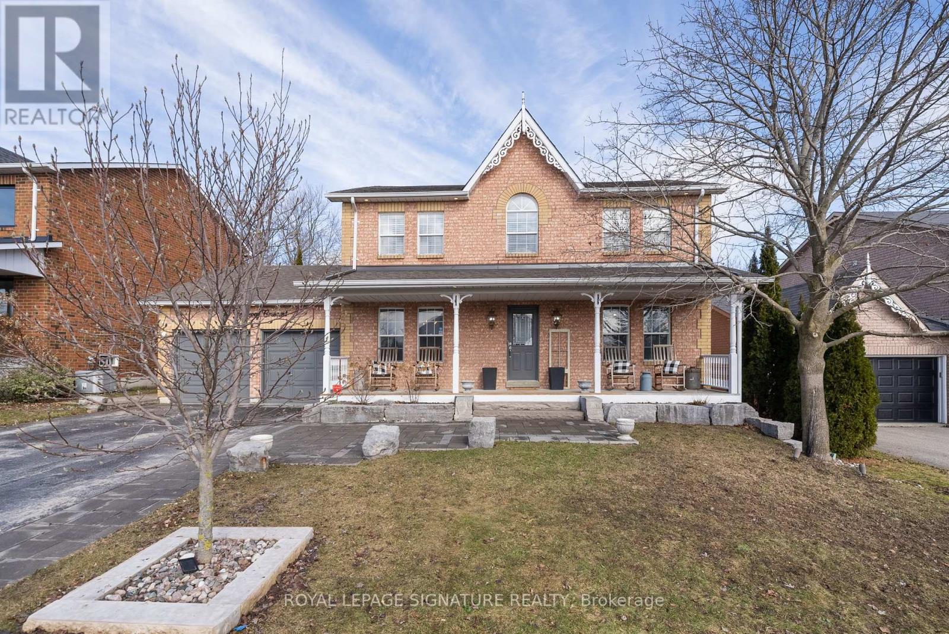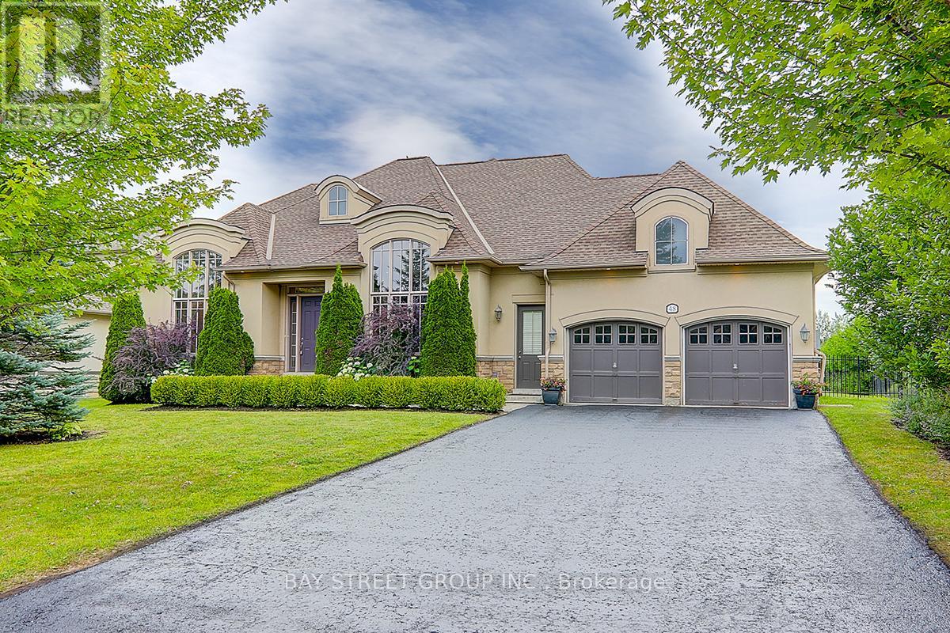B7 Howard Avenue
Brock, Ontario
This is the One!! Built in 2006, This Newer Custom Bungalow Is Located On a Very Private .48 Of An Acre Lot Right On The Edge Of Town, Offering 3 Large Bedrooms and 2 Full Baths, Open Concept Kitchen, Living & Dining Room, Large Kitchen Island With Bar Stools for Entertaining, Walk Out to Rear Deck from Dining Room & Primary Bedroom to Enjoy Your Pool & Hot Tub!! New Pool Liner in 2024!! The Gas Fireplace In The Living Room Adds To Ambience & Keeps It Cozy On Those Cool Seasonal Days, Primary Bedroom Offers A Large Walk In Closet & 4 pc Ensuite, The Basement Is Fully Open and Ready To Finish Allowing You to Create a Custom Space for You And Your Family! Newer shingles & Gas Furnace (2022), Gas HWT 2020, Amazing Drilled Well & Reverse Osmosis Water Filtration System, Oversized 1,000 Sq Ft 2.5 Car Insulated Garage With Double Openers, Wood Stove & Paved Driveway, Everything is Done & Ready to Enjoy!!! Grocery, Gas And Fast Food Right Around The Corner, 45 Min To 404 and 35 Minutes to Orillia or Lindsay. (id:61476)
526 Askew Court
Oshawa, Ontario
Welcome To This Beautiful 3 Ys Old 4-brms Detached Home With A Walk-Out Bsmt, Nestled In The Desirable North Oshawa Community. From The Moment You Step Into The Grand Foyer, You'll Be Captivated By The Elegance And Charm Of This Home. A BONUS Main-Floor Office Offers The Ideal Space For Working From Home, The Formal Dining Rm Features Coffered Ceilings, The Family Rm Boasts Open Concept, And A Large Window That Fills The Space With Natural Light. Creating The Perfect Setting For Entertaining. Relax In The Spacious Family Rm With A Cozy Gas Fireplace Overlooking The Backyard. The Eat-In Kitchen Is A Chef's Delight With Stainless Steel Appliances, Centre Island, A Walkout To An Extended Custom-Built Deck With Steps Leading To The Backyard Perfect For Outdoor Gatherings Both Intimate And Large. Upstairs, You'll Find Generously Sized Bedrooms, Including The Primary Bedroom With Custom Door Entry, A Spa-Like 5-Piece Ensuite Featuring A Tub And Shower, A Large Walk-In Closets, - The Second Bedroom Includes Its Own 4-Piece Ensuite, The 3rd Bdrm Includes Its Own And A Private Balcony W/Walk In Closet W/Semi - Ensuite, The 4th Bedroom Includes Walk In Closet With Semi - Ensuite And The Convenience Of Second-Floor Laundry Adds To The Practicality Of This Home. The Backyard Features A Garden Deck, Planters For Your Gardening Aspirations, And Plenty Of Space For Outdoor Activities. The Unfinished Walk-Out Basement W/Separate Entrance With Larger Window Easy To Convert To 3 Bdrm Bsmt For Potential Rental Income With Cold Room! This Space Is Awaiting Your Personal Touch. 526 Askew Ct Is In A Prime Location Offering A Perfect Balance Of Suburban Charm And Urban Convenience. W/Easy Access To Major Hwys, The Oshawa GO Station, Top-Rated Schools, Parks, And The Oshawa Centre, Its Ideal For Families And Professionals. The Area Is Known For Its Vibrant Community, Recreational Opportunities, And Proximity To Healthcare And Employment Hubs, Making It A Fantastic Place To Live Or Invest. (id:61476)
35 Jardine Street
Brock, Ontario
Immaculate Quality Built Detached Home! Premium Lot! All Brick Exterior! Primrose Model 2981 Sq Ft! Upgrades Galore!! Grand Foyer Leads to Open Concept Main Level With High Ceilings. Freshly Refinished Hardwood Floors on Main Level and New in Upstairs Hallway, All New Light Fixtures Thru-out. Great Home for Entertaining With it's Spacious Living/Dining Rm, Family Size Kit With Island and Walkout to Private Fenced Yard. California Shutters on Main Level. 4 Large Bedrooms, Mstr With Ensuite & W/I Closet. 2nd Bdrm With Ensuite. Main Floor Laundry. Entrance to Insulated Garage. Unspoiled Basement Ready for Finishing. Huge Pool Sized Lot! Located in a Family Friendly Neighbourhood Within Walking Distance to All Amenities. Enjoy the Many Beaches on Lake Simcoe! Bring your Fussiest Buyers! **EXTRAS** Amenities Shopping, Schools, Parks, Community Centre, Beaverton Harbour, Harbour Park and More (id:61476)
452 Feasby Road
Uxbridge, Ontario
Discovering an extraordinary 10-acre private oasis with luxurious contemporary living at its finest. Enchanted forest surrounds massive table land, providing breathtaking greenery views and ideal setting for outdoor entertaining and large gatherings. Both the primary and secondary buildings are beautifully situated with lush landscapes. With easy access to Uxbridge equestrians, golf courses, ski resorts, fine dinings, optional groceries and shoppings, and fine schools. It also enjoys Markham and Toronto offerings within a 30-min drive. An immensely deep driveway sets seclusion apart from public roads. The tree lined lane and a circular landing gracefully leads an impressive arrival experience. Extensive renovations in 2017 and 2021. (Building #1) Main residence boasts appx 6,500 sf of total living incl 4,400 sf above grade. Main 9 foot ceilings. Popular ground level bedroom with full bath. Plus lower In-law suite. Enormous library/ofce. Fully updated Kitchen, Baths & Laundry. Lavish stone counters, slab surfacing & hardwood floorings. Premium millwork & cabinetry system. A complete set of upscale appliances. Splendid lighting fixtures & chandeliers. Newer Roof. Plenty of newer windows. Main attached garage park appx 6 cars. (Building #2) Detached standing alone additional garage/ workshop building. Appx 2000 sf interior & high appx 15 ft ceilings. An enclosed room, separate furnace, AC, ventilation, moisture barriers, coated flooring, newer roof & drywall, 6 large windows 3 bay doors, 270 AMP/240V e-panels. Ideal for car collectors, workshop pros & man cave champions. The enormous workshop opens to the magnificent outdoor spaces for a wealth of versatile and user friendly possibilities. Private walking trails end with charming gazebo and enlarged decks, inviting relaxing suburb retreats and gorgeous sunset views. For those seeking a perfect blend of tranquility, luxury, and amenity conveniences, this serene sanctuary cultivates endless mindfulness and family growth. (id:61476)
12300 Concession 2 Road
Uxbridge, Ontario
Looking for an expansive property that has it all? You've found it! This 20 plus acre property has a huge heated workshop/garage with 2 x 200 Amp services and 2 heaters, an accompanying barn/workshop that is ready for you to shape it into a studio, massive man cave or family games room. There are also two kennels/horse paddocks. It even has a chicken coop! The open concept, almost 3,000 sq ft, 3 bedroom, 2 washroom completely updated bungalow also features a custom kitchen with beautiful beams, walk-outs from several rooms, a stunning view from the Primary bedroom overlooking the pond and is ready for you to simply open the door and move in. A newer generator ensures that you are never without power. A great property for landscapers, heavy equipment owners, mechanics, animal and nature lovers and so much more! **EXTRAS** The property qualifies for and is part of the Ontario Managed Forest Program (tax benefits) (id:61476)
7489 Concession Road 2
Uxbridge, Ontario
An exceptional opportunity to build your dream lifestyle. This land is approximately 230 Acres, including 7650 Third Concession. Approx. 60% of this land is workable farm land, and rented to local farmers on an annual basis. Endless possibilities await in this picturesque Stouffville/Mount Albert area. There are several ponds upon the entry to this property, offering you instant serenity and privacy. This mature treed land has many amenities nearby: various golf clubs such as Mill Run, Goodwood, and Ballantrae are less than a ten minute drive away; Eldred King Woodlands-Stouffville Hiking, and Porritt Tract York Region National Forest less than a fifteen minute drive; and a fifteen minute drive from various Public, Catholic, French immersion, and Montessori school choices. There are plenty of farms around to purchase various produce like fresh fruit, fresh vegetables, local dairy, honey, and more! Close access to HWY 7, and a short drive to Lake Simcoe! (id:61476)
7489 Concession Road 2
Uxbridge, Ontario
An exceptional opportunity to build your dream lifestyle. This land is approximately 230 Acres, including 7650 Third Concession. Approx. 60% of this land is workable farm land, and rented to local farmers on an annual basis. Endless possibilities await in this picturesque Stouffville/Mount Albert area. There are several ponds upon the entry to this property, offering you instant serenity and privacy. This mature treed land has many amenities nearby: various golf clubs such as Mill Run, Goodwood, and Ballantrae are less than a ten minute drive away; Eldred King Woodlands-Stouffville Hiking, and Porritt Tract York Region National Forest less than a fifteen minute drive; and a fifteen minute drive from various Public, Catholic, French immersion, and Montessori school choices. There are plenty of farms around to purchase various produce like fresh fruit, fresh vegetables, local dairy, honey, and more! Close access to HWY 7, and a short drive to Lake Simcoe! (id:61476)
19 First Avenue N
Uxbridge, Ontario
Welcome home to 19 First Ave! This (Circa 1890) classic colonial revival Victorian features an intriguing blend of period details and new age amenities. Boasting striking curb appeal, this beauty sits majestically on a 68' x 198' beautifully treed lot on one of Uxbridge's most iconic and historically significant streets. Relax and sip your favorite beverage on the welcoming covered porch while engaging with the neighbours passing by. The magnificent back yard is showcased by the tiered composite deck overlooking the stone patio with hot tub. This multipurpose entertainment oasis is conveniently serviced by a hydraulic pass thru "bar" window with Phantom screen located off the kitchen. Pool lovers will appreciate the expansive remaining yard in which to install a pool and reap the sunny benefit from the southern exposure. In 2020 a primary bedroom suite was constructed with a California Closets dressing room, 5 pc "spa like" ensuite and gorgeous bedroom with vaulted beamed ceiling, locally sourced whitewashed barn board feature wall with custom mantle and electric fireplace, hardwood floor and French doors with built-in blinds and Phantom screens leading to the awaiting hot tub. 2022 saw a custom renovation to the existing kitchen by Aurora Kitchens which doubled its size and implemented all the features and upgrades that any top Chef would insist upon. Pride of ownership investment into the property continued this past year with the addition of a two-vehicle carport architecturally designed to blend seamlessly with the Victorian lines of the home's front elevation. New matching porch columns and railing were also installed. New period appropriate storm windows were installed except for one on the front porch which is original to the home. A Generac "Whole House" backup generator installed in 2023 provides guaranteed power in an outage. Leave your vehicle parked and enjoy your relaxing short walk to many of the downtown's fine restaurants and the famous Roxy Th (id:61476)
739 Regional Rd. 13 Road
Uxbridge, Ontario
WELCOME TO YOUR PRIVATE OASIS !! THIS LOVELY 4-LEVEL SIDESPLIT SITS ON A LARGE LOT WITH INGROUND POOL & SPILLOVER SPA.GROUND LEVEL OFFERS FAMILY ROOM WITH STONE FIREPLACE & WALKOUT TO PATIO, 4TH BEDROOM, LAUNDRY & 2 PC. BATH. MAINLEVEL OFFERS AN OPEN-CONCEPT LIVING/DINING ROOM, AN AMAZING KITCHEN W/EXTENSIVE CABINETRY, LARGE ISLAND & GRANITECOUNTERS. DINING ROOM HAS A W/O TO THE SOLARIUM WITH HOT TUB WHICH OVERLOOKS THE PRIVATE FENCED YARD. 2ND LEVEL FEATURES PRIMARY BEDROOM WITH 3PC ENSUITE, PLUS 2 ADDITIONAL BEDROOMS AND 4PC. BATH. THE INSULATED 2 CAR GARAGE &GENERAC GENERATOR RENDER THIS HOME COMPLETE! THIS LOVELY HOME OFFERS APPROX. 3000 SQ. FT OF FINISHED LIVING SPACE WITH A VERY DESIRABLE AND FAMILY FRIENDLY FLOOR PLAN. DON'T MISS OUT ON THIS ONE!! **EXTRAS** New Hot Water Tank 2024 (owned); Basement finished 2024; New Pool liner 2022, Shingles 2022 (solarium shingles 2016); Generac Generator 2016. Central VAC and attachments (id:61476)
49 Terry Clayton Avenue
Brock, Ontario
Welcome To 49 Terry Clayton Ave, Beaverton! This Gorgeous 4-Bedroom, 4-Bathroom Home By Marydale Homes Offers The Perfect Balance Of Modern Comfort And Suburban Appeal. Nestled On A Premium Oversized Lot In A Family-Friendly Neighborhood, Its Ideal For Those Seeking Both Convenience And Serenity. Step Inside Through The Double Door Entrance To An Open-Concept Layout Filled With Natural Step Inside Through The Double Door Entrance To An Open-Concept Layout Filled With Natural Adjoining Dining And Living Areas Create A Warm, Inviting Space For Entertaining And Everyday Living. Hardwood And Ceramic Floors Run Throughout The Main Floor, Adding To The Homes Charm. Upstairs, The Large Bedrooms Provide Comfort And Space, With The Primary Suite Boasting A Walk-In Closet And A Spa-Inspired Ensuite Bathroom. Main Floor Laundry And Direct Garage Access Add Further Convenience. Located Within Walking Distance To Parks, Schools, The Marina, And A Golf Course, 49 Terry Clayton Ave Offers Suburban Comfort With Easy Access To Local Amenities. Don't Miss This Exceptional Opportunity! (id:61476)
30 Galloway Crescent
Uxbridge, Ontario
Nestled on a quiet street with a private backyard, this unforgettable home in Uxbridge's most sought after family friendly communities, boasts over $200,000 in recent upgrades and renovations, combining modern luxury with functionality. The heart of the home is the chef's kitchen, completed in 2024, featuring top-of-the-line KitchenAid appliances, quartz countertops, a marble backsplash, and a wine alcove in the dining room. Luxurious refinished hardwood flooring flows throughout, and a stylish powder room enhances the main level. A custom-designed games room with built-in storage adds convenience and charm.The basement was fully renovated in 2021 to create an independent auxiliary apartment with a second kitchen, en-suite laundry, perfect for guests or potential tenants. A new furnace was installed, ensuring efficiency and peace of mind. The upstairs bathroom was completely redesigned in 2019, bringing modern flair to this already beautiful home.Key updates include a separate entrance and walk-up basement added in 2017, offering privacy and accessibility. The 200-amp electrical panel ensures the home is equipped for modern needs,and the commercial-grade 75 US gallon hot water tank is a valuable addition. New appliances,including Maytag washer and dryer (2023) and GE stacked en suite laundry in the basement(2021), provide convenience.The garage and exterior shine with exterior pot lights highlighting the curb appeal, while the front yard landscaping and hardscaping, completed in 2021, offer beauty and elegance. Don't miss the chance to own this remarkable home, designed with care and attention to detail at every turn. (id:61476)
48 Country Club Crescent
Uxbridge, Ontario
Property Located in A Peaceful Gated Golf Course Community Of Wyndance Estate. This Beautiful 4 Brs and 3 Car Garage Bungaloft Features A Ground Floor Master Bedroom Retreat Overlooking A Beautiful Community Park with Spectacular Clear View Of The Fountains, Walking Trails, Tennis & Basketball & Pickleball Courses. 2423 Sq.Ft Of Unfinished Basement. Fenced Yard! Covered Back Porch! POLT Mo Fee: $578.10 **EXTRAS** All Stainless Steel Kitchen Appliances; Washer/Dryer; Inground Sprinkler System; CVC, All Elfs and Window Coverings. (id:61476)






