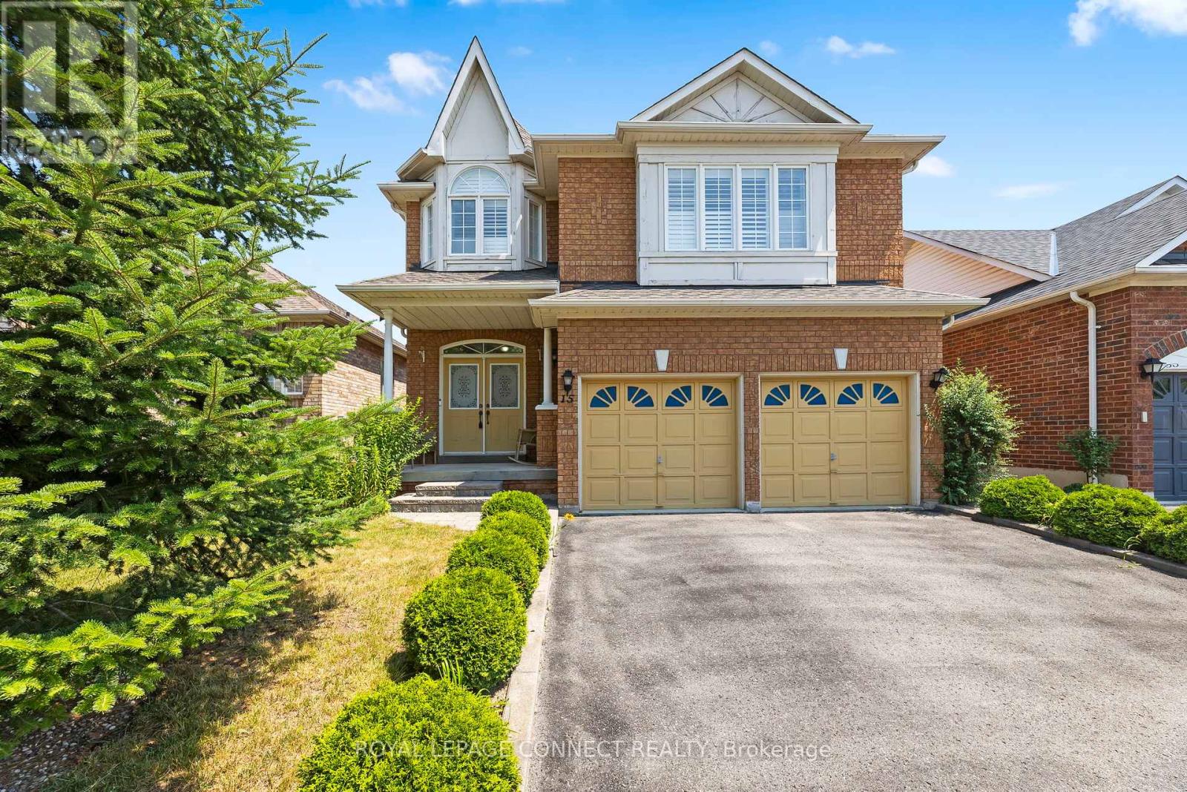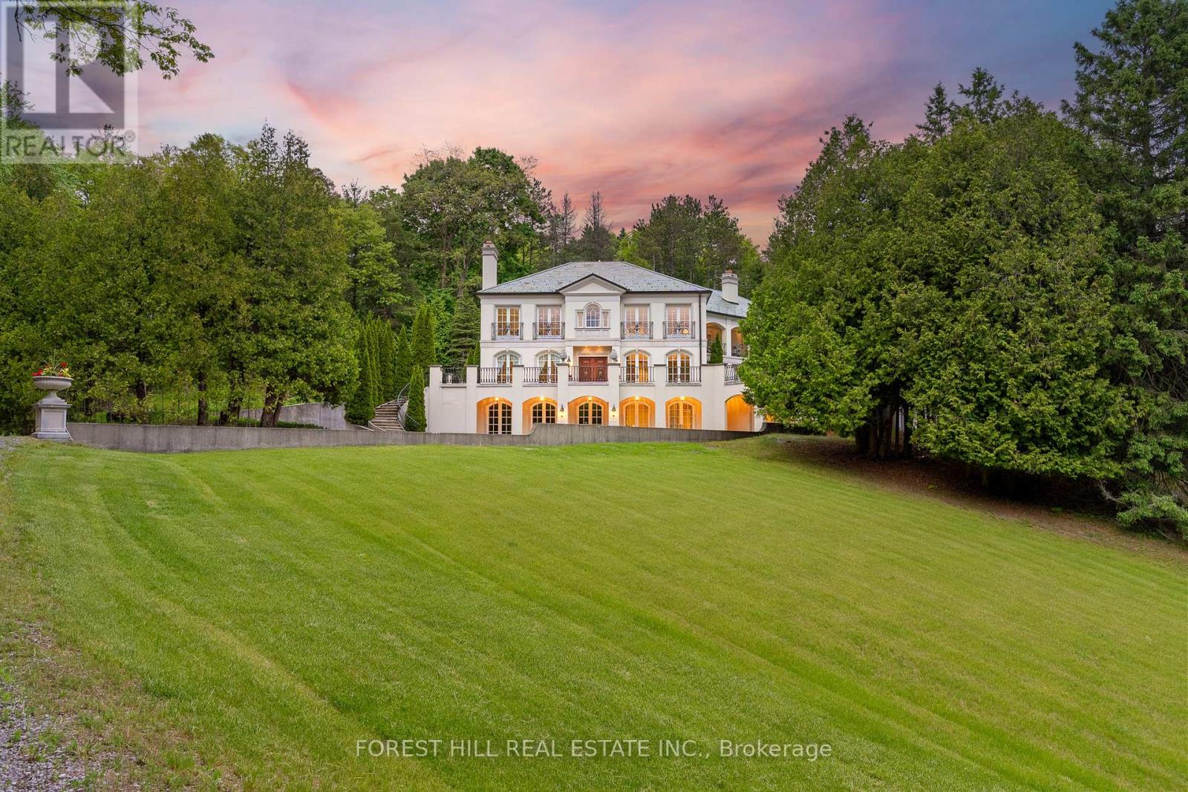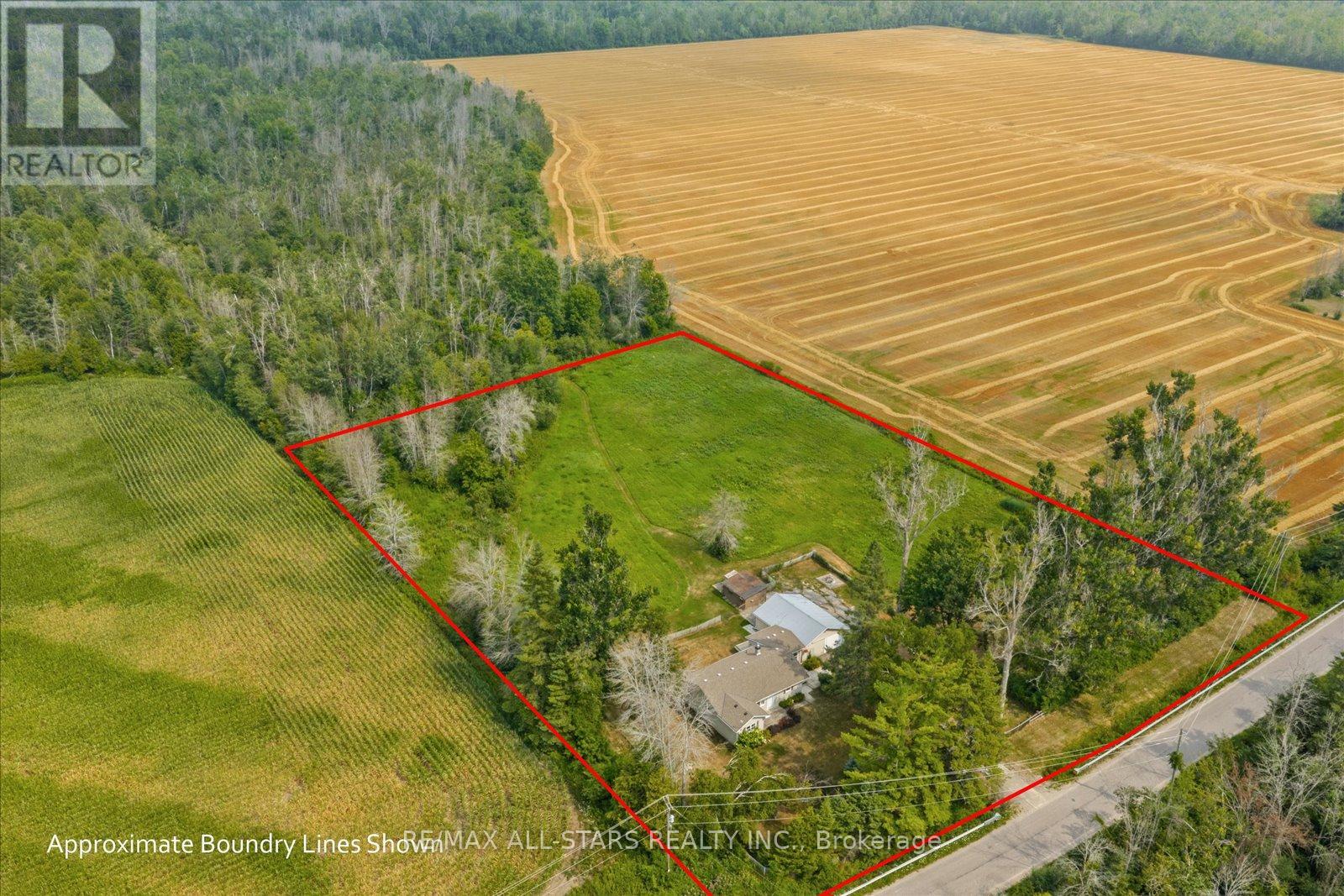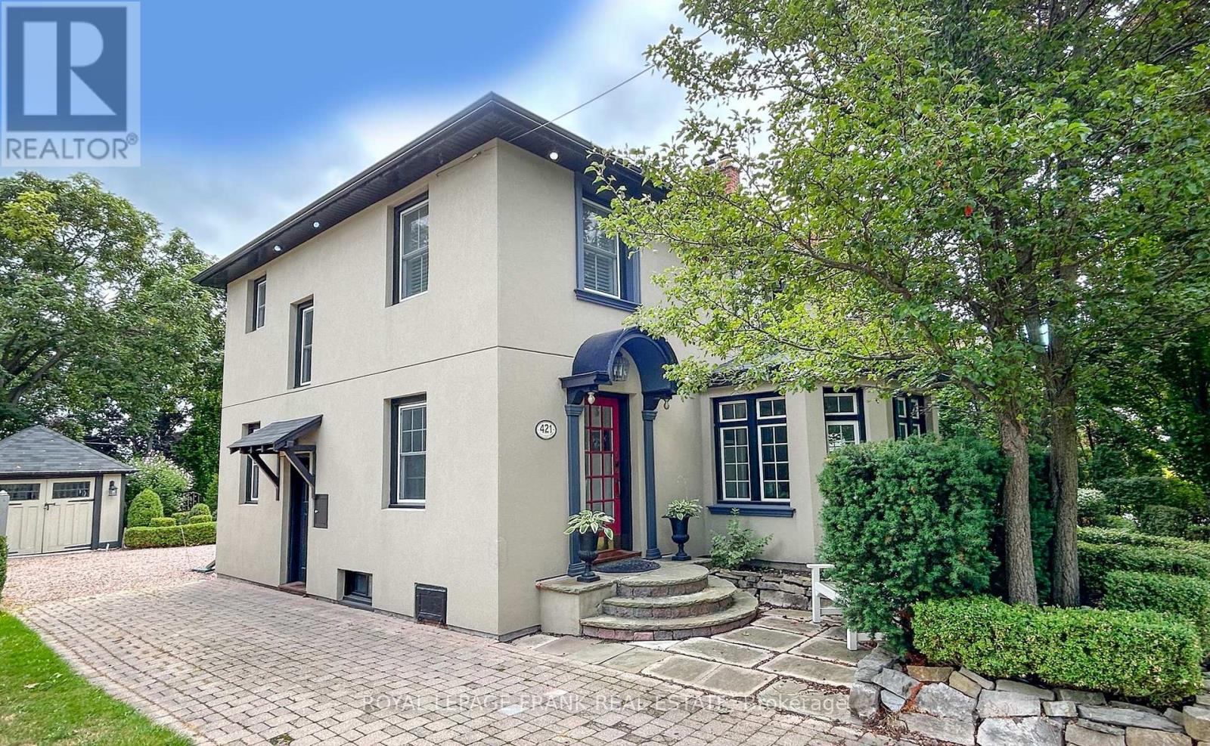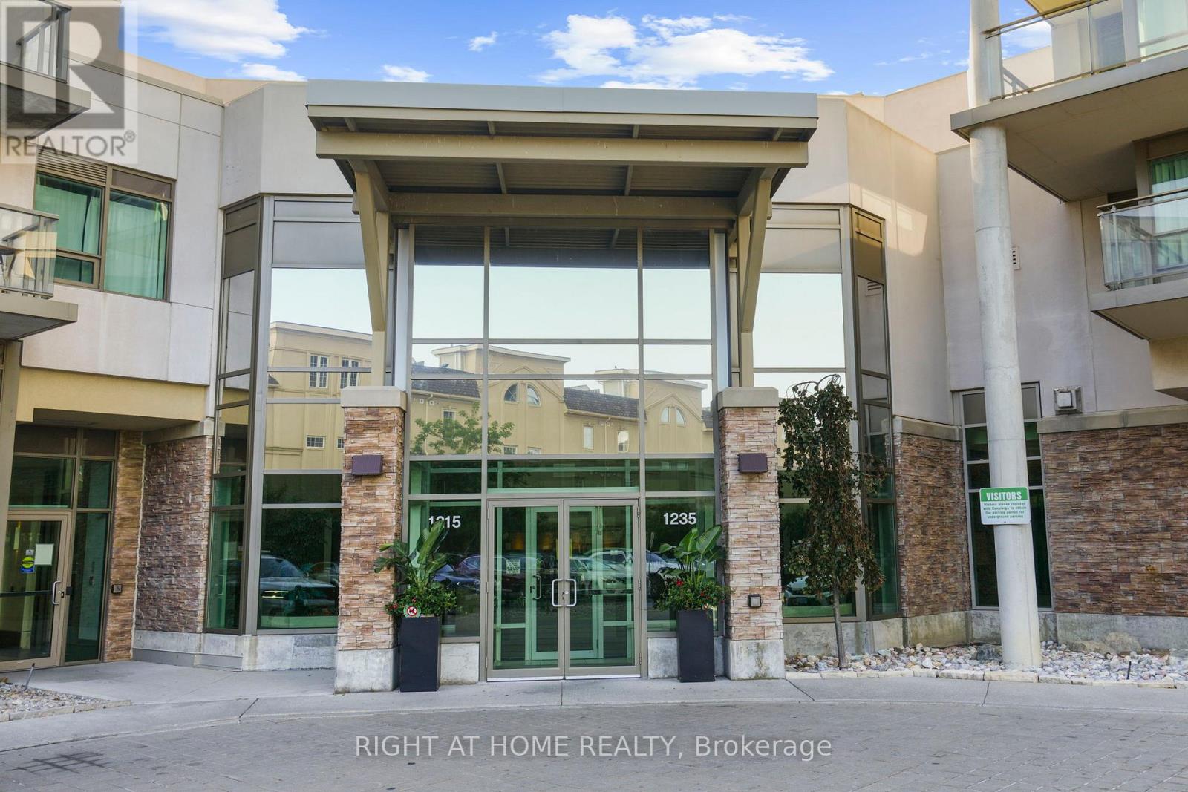15 Root Crescent
Ajax, Ontario
Welcome to this impeccably maintained 4-bedroom, 3-bathroom home in the sought-after Northwest Ajax community! Bright and spacious throughout, this property boasts a double-car garage with parking for up to four vehicles ideal for families and guests. The main floor features an open-concept living and dining area filled with natural light, a cozy family room with a gas fireplace, and an eat-in kitchen that walks out to a beautifully landscaped backyard. Upstairs, you'll find four generously sized bedrooms, including a luxurious primary suite with a 5-piece ensuite and deep soaker tub. A second full bathroom serves the additional bedrooms. The unfinished basement offers great potential for future customization and includes a cold room for extra storage. Step outside to enjoy the professionally designed backyard with a stone patio and lush greenery perfect for relaxing or entertaining. Ideally located just minutes from Costco, shopping, top-rated schools, and community centres. (id:61476)
2557 Bridle Road
Oshawa, Ontario
This Stunning Over 3,000 Sq Ft 4-Bedroom Detached Home With A Versatile Loft Is Located In The Highly Desirable Windfields Community Of North Oshawa, Offering Style, Space, And Convenience For The Modern Family. The Main Floor Features 9-Foot Ceilings, Dark Hardwood Floors, Upgraded Taller Interior Doors, Large Windows, And An Open-Concept Design With A Welcoming Living Room That Includes A Cozy Fireplace. The Kitchen Is Equipped With Granite Countertops, Stainless Steel Appliances, And A Walkout To The Backyard Deck, Making It Perfect For Both Everyday Meals And Entertaining. Upstairs Youll Find Generously Sized Bedrooms, Including A Primary Suite With His And Hers Walk-In Closets And A Private Ensuite, Along With An Open Loft Space That Can Be Used As A Home Office, Study, Or Entertainment Area. A Separate Legal Side Entrance Provides Excellent Potential For Future Customization. With Its Full Brick Exterior, Private Driveway, And A Prime Location Across From The New North Oshawa Secondary School (Currently Under Construction), Plus Just Minutes From Hwy 407, Ontario Tech University, Durham College, Costco, Schools, Shopping, And ParksAnd Only A 20-Minute Drive To Whitby GO Station Via The 407/412 Toll-Free HighwaysThis Home Combines Comfort And Convenience In One Of Oshawas Most Sought-After Neighborhoods. (id:61476)
68 Crows Pass Road
Scugog, Ontario
Gated and tree-lined for total privacy, 68 Crows Pass is a Gordon Ridgely-designed Indiana-limestone and slate manor that delivers true four-season living just forty-five minutes from downtown Toronto via direct Highway 407 access. The home wraps approximately 7,000 sq ft of interiors around authentic 1802 farmhouse stone walls and hewn beams, beginning with a marble rotunda and hand-forged spiral staircase that lead to principal rooms opening onto a 100-foot limestone terrace overlooking a heated salt-water pool, whirlpool and hot tub. A Sub-Zero, Thermador and Miele kitchen centres a twelve-foot island and sun-splashed breakfast bay, while the adjoining beam-clad family room and original stone dining hall celebrate the estates heritage. Upstairs, five ensuite bedrooms and a library or sixth bedroom await; the forty-three-foot primary wing enjoys three sets of French doors to private balconies, a fireplace sitting area, twin walnut dressing rooms and a spa bath framed by a Palladian window. The walk-out lower level provides a games lounge, wet bar, guest suite and covered loggia, ensuring effortless indoor-outdoor entertaining through every season. Lifestyle amenities continue outside: a heated three-plus-car coach house currently a full gym and additional bedroom the loft-style second garage crowns the stone-clad barn for additional collectibles. Equestrians will value three stalls, a tack room, two cross-ties and a fenced paddock, and ready for an arena, and dual gated drives simplify daily comings and goings. This home offers Starlink, multi-zone HVAC, water purification, EV Charger, Credit Valley sandstone accents and a slate roof complete this rare fusion of architectural pedigree, resort comfort and year-round recreation, with Dagmar and Lakeridge ski clubs, golf courses and trail networks only minutes away. Zoning per Township of Scugog Zoning By-law: ORM-EP (Oak Ridges Moraine Environmental Protection) (id:61476)
31 Queensplate Drive
Scugog, Ontario
Fully Renovated from Top to Bottom! Welcome to your dream home in the heart of family-friendly Port Perry, just steps from schools, the hospital, and shopping. This stunning home has been thoughtfully updated throughout. Step inside from the covered porch to an open-concept main floor with 9' ceilings, contemporary light hardwood flooring, and a soaring cathedral ceiling in the family room. The beautifully renovated kitchen features a huge eat-up island, quartz countertops, stainless steel appliances, a reverse osmosis tap, and a walk-out to the ultra-private backyard complete with an oversized deck and gas BBQ line - perfect for entertaining! Upstairs, you'll find four spacious bedrooms, all with hardwood floors and beautifully updated bathrooms. The primary suite is a true retreat with a walk-in closet and a luxurious ensuite with heated floors, a stand alone soaker tub, and a walk-in glass shower. The unspoiled basement offers incredible potential with a rough-in for a fourth bathroom, new ductwork, and plenty of space - just waiting for your finishing touch. Carpet-free and freshly painted - nothing left to do but unpack and enjoy! Additional family friendly updates include new HRV, air filtration system, reverse osmosis filtration, on-demand hot water tank, and water softener. Be sure to check out the virtual tour for a full video walkthrough of this gorgeous home! (id:61476)
2 Henrietta Street
Scugog, Ontario
Welcome to Country Charm-4 Bedroom, 2 Bath family home + Detached 40 x 20 Heated Workshop with Loft in the Heart of Seagrave. Nestled in this quiet rural hamlet, this delightful property is a rare gem offering timeless character with modern comforts in a peaceful family-friendly setting. Located in Durham Region, just a short drive from urban conveniences, this lovely maintained 1.5-storey home invites you to enjoy country life surrounded by nature. Step inside to discover a bright, open concept living and dining area filled with natural light-perfect for cozy evening or entertaining friends. The spacious country kitchen offers warmth and function, while the main-floor primary bedroom with semi-ensuite 3-piece bath and main floor laundry provide easy, convenient living. Upstairs you'll find 3 additional bedrooms that are bright and cozy . Outside, the private, fully fenced yard is your oasis-featuring mature trees, perennial gardens, a raised deck with porch swing, gazebo, fire pit and hot tub to make your outdoor living complete. Car enthusiasts, hobbyists, small business owners or your growing family will fall in love with the impressive 40 x 20 detached, insulated and heated workshop with loft that adds additional living space with it's own private driveway. This added parking space adds so much versatility. The attached single car garage adds convenience for so many reasons. Continue to use it as a garage or maybe transform it into additional living space? Possibilities are endless. With a nearby park, a close-knit community, and school bus service for the kids, this home offers space, charm and potential for the whole family. Whether you're looking to grow roots or simply embrace country living, this Seagrave sanctuary might be your perfect next chapter. (id:61476)
27 Greenway Circle
Brighton, Ontario
Newly renovated (2022-2024) custom home on over half an acre offers modern lakeside living with small town vibes. Over 2500sf of contemporary living space with high-end finishes and immaculate attention to detail throughout. Large bright living room with illuminated coffered ceilings offers a great gathering place with built-in shelving, hidden projector & screen, electric fireplace and beautiful open wooden staircase. Chef's kitchen with large island, 2 separate sinks, quartz countertops, butler's pantry, custom built-in banquet seating, woodstove and 2 walk-outs. Main floor is completed with 2 generous bedrooms sharing a jack-and-jill bathroom w in-floor heating, spacious laundry room with custom cabinetry and convenient 2pc powder room for guests. Upper level primary retreat complete with modern 5pc ensuite with heated floors, glass shower and soaker tub, 2 walk-in closets, living room with wet bar & wall-to-wall sliding doors out to the massive roof-top patio with glass railings offering unobstructed views of the lake and surrounding green space. 6' tall full-length heated and insulated crawlspace with wine cellar and 2 sump pumps provides great storage space. This home offers the best of outdoor living with a large interlock patio with hottub, outdoor shower, firepit, bunkie and covered front porch perfect for sunrises. 30'x24' 3-car garage w 10' ceilings, inside access and mandoor. 2 separate driveways provide ample parking. Main floor has wide hallways and roll-in shower and could easily be made wheelchair accessible with ramps. New septic 2022. This one-of-a-kind home offers quick lake access and is a mere minutes away from beautiful Presqu-ile Provincial Park and charming downtown Brighton. If you're looking for a quiet lakeside living with a modern twist - this one's for you! (id:61476)
32805 Thorah Side Road
Brock, Ontario
Incredible Country Retreat Set On 3+ Picturesque Acres Featuring A Charming 3 Bedroom Bungalow. A Rare And Unique Find Offering Small Acreage That Lends Itself To Keeping A Few Horses, Goats, Chickens Or Other Animals. This Property Is Well Suited With Open Space And Includes A Large, Fenced Area For Pets Or Livestock, Complete with a Box Stall And Plenty Of Room To Expand With Gardens, Outbuildings Or Paddocks. An Inviting Opportunity To Enjoy Rural Living With Room To Grow And Explore Self-Sufficiency In A Private And Tranquil Surrounding. Inside, The Home Features A Spacious Bright Open-Concept Kitchen/Dining And Living Area With Large Windows Throughout That Fill The Space With Natural Light. The Family Room Includes A Walkout To Newer Deck Overlooking The Sprawling Backyard. Recent Updates Include Shingles And Flooring. Complete With Built-In Direct Access From Oversized 2 Car Garage. Carpet-Free Home. Conveniently Located Just Minutes From Beaverton And Lake Simcoe, 30 Mins To Orillia And Lindsay, And 45 Mins To The 404. This Property Provides The Perfect Blend Of Peaceful Country Living With Quick Access To Amenities Via Highways 12 And 48 And So Much More. Thoughtfully Maintained With Pride Of Ownership. An Extraordinary Rare Find In This Price Range. *Located On A Paved Road. (id:61476)
675 Myrtle Road W
Whitby, Ontario
Private Country Living | Renovated Home with Lake Ontario Views on Nearly 300 ft Lot. Welcome to 675 Myrtle Rd W. A beautifully updated 3-bedroom, 3-bathroom home situated on an impressive 83.57 x 290 ft lot, backing onto open farmland with no neighbours behind and views of Lake Ontario. The main floor is thoughtfully designed for both everyday living and entertaining. It features a bright family room, a dining room with custom built-in cabinetry, and a fully renovated kitchen (2023) equipped with a centre island, ample cabinet space, built-in appliances, and a dedicated drink fridge. The kitchen flows seamlessly into a cozy breakfast room with built-in seating, all finished with luxury vinyl plank flooring and pot lights. Just off the kitchen, the charming mudroom offers heated floors, shiplap walls, and a cedar ceiling. Upstairs, the primary bedroom comfortably fits a king-sized bed and offers his & hers walk-in closets along with a private 3-piece ensuite featuring Riobel fixtures, a Toto toilet, and vinyl tile. The two additional bedrooms are generously sized, perfect for your family's needs. Step into the backyard and enjoy the 800 sq ft interlock patio (2018), hot tub, expansive green space, and unlimited views of the countryside and lake. Additional features include: drilled well (2019), exterior waterproofing (2018), majority of windows updated (2018), 200-amp breaker panel (2023), York furnace & A/C (2018), all Toto toilets, UV water filter (2018), Liberty pump (2018), Franklin MonoDrive Constant Pressure Controller, water softener, and more. The fibre-optic internet connection provides fast, reliable service ideal for both work and entertainment in a rural setting. A large detached garage fits 2.5 cars and includes a loft with ample storage, a pony panel, and armoured wiring perfect for a workshop or future studio. The extra-long driveway accommodates up to 10 vehicles with ease. Staging has been removed. Pictures taken while home was staged. (id:61476)
106 Hoile Drive N
Ajax, Ontario
Welcome to this stunning 3488 sq ft residence ideally located near the lake and backing onto lush green space for exceptional privacy and tranquility. This 4-bedroom, 5-bathroom home offers a rare blend of elegance, comfort, and resort-style living. Step into the grand two-storey family room, flooded with natural light and perfect for both relaxing and entertaining. The recently renovated bathrooms feature spa-like finishes, elevating everyday routines into indulgent experiences. Enjoy seamless indoor-outdoor living with a beautifully landscaped backyard retreat, complete with an inground pool and mature greenery. The finished basement adds versatile space for a home theatre, gym, or guest suite. Additional highlights include: -Modern kitchen with premium finishes -Spacious primary suite with luxurious ensuite and a large balcony -Private backyard with no rear neighbours -Close proximity to lakefront trails and parks. This exceptional property offers the perfect balance of sophistication and serenity, ideal for families or discerning buyers seeking a turnkey home in a coveted location. (id:61476)
421 Mary Street N
Oshawa, Ontario
Absolutely Stunning Home In The Highly Sought-After O'Neill School District! This beautifully renovated and thoughtfully appointed home blends the character and charm of the 1920s with todays modern conveniences. Perfectly located within walking distance to schools, hospital, courthouse, and downtown Ontario Tech campuses! Lovingly restored hardwood floors and original doors preserve the homes integrity, while spacious, flowing rooms create a warm and inviting atmosphere. The gourmet custom kitchen with premium appliances is a chefs dream. Gorgeous garden doors walk out to pristine gardens and a large fenced backyard. Convenient main-floor mudroom includes laundry and a 2-piece bath. The finished basement offers a versatile recreation room, home gym, and ample storage with built-in cabinetry. Beautifully crafted built-ins throughout complete this remarkable home! Furnace and Air Conditioner - 2017, Stucco on Exterior - 2017, Windows Completed in 2018. Many other upgrades and features. (id:61476)
603 - 1235 Bayly Street
Pickering, Ontario
I'm so excited for tonight! We're heading to the Nazareth Band concert at the Pickering Resort and Casino, and guess what? We scored two tickets! The concert starts at 8 PM, so we'll have plenty of time for some pre-dinner drinks. Living so close to all these vibrant events makes getting around super easy. We're just a hop, skip, and a jump from Highway 401, the GO station, and our local Farm Boy supermarket, which is why we love living at San Fran by the Bay. Saturday mornings are a breeze for cleaning our unit! With the beautiful engineered hardwood floors, our Dyson makes quick work of it all. The two full bathrooms are fantastic; the baby adores the bathtub, and our guests appreciate their private three-piece shower. Family lunch on Sundays is always a fun time in our open-concept kitchen and great room. While I lay out snacks on the gorgeous granite island, Dad enjoys a cold beer while catching the Pre-game NFL series on TV. Before lunch, I like to squeeze in a quick workout and swim in the amazing five-star amenities. Everyone always raves about how fantastic the condo amenities are! Seriously, check out the attached pictures of the pool; it's truly stunning. Now's the perfect time to make a move! You belong here. Make 1235 Bayly St, Unit 603, your new home. Lets go! (id:61476)
476 Albert Street
Oshawa, Ontario
Experience The Best Of Both Worlds With This Newly Upgraded Fourplex! Live In One Unit And Rent Out The Other Three, Turning Homeownership Into A Smart Investment. Each Unit Has Been Meticulously Renovated With Modern Finishes And A Keen Eye For Detail. New Flooring, Updated Kitchens With Sleek Countertops, And Renovated Bathrooms Create A Fresh, Contemporary Feel. Large Windows Fill The Spaces With Natural Light, Making Each Unit Feel Open And Inviting. Located In A Desirable Neighbourhood Close To Local Amenities, This Property Offers A Fantastic Opportunity For Anyone Looking To Generate Passive Income While Enjoying A Beautifully Updated Place To Call Home. Don't Miss Out On This Unique Chance To Live Your Dream Of Owning A Cash-Flowing Property. (id:61476)


