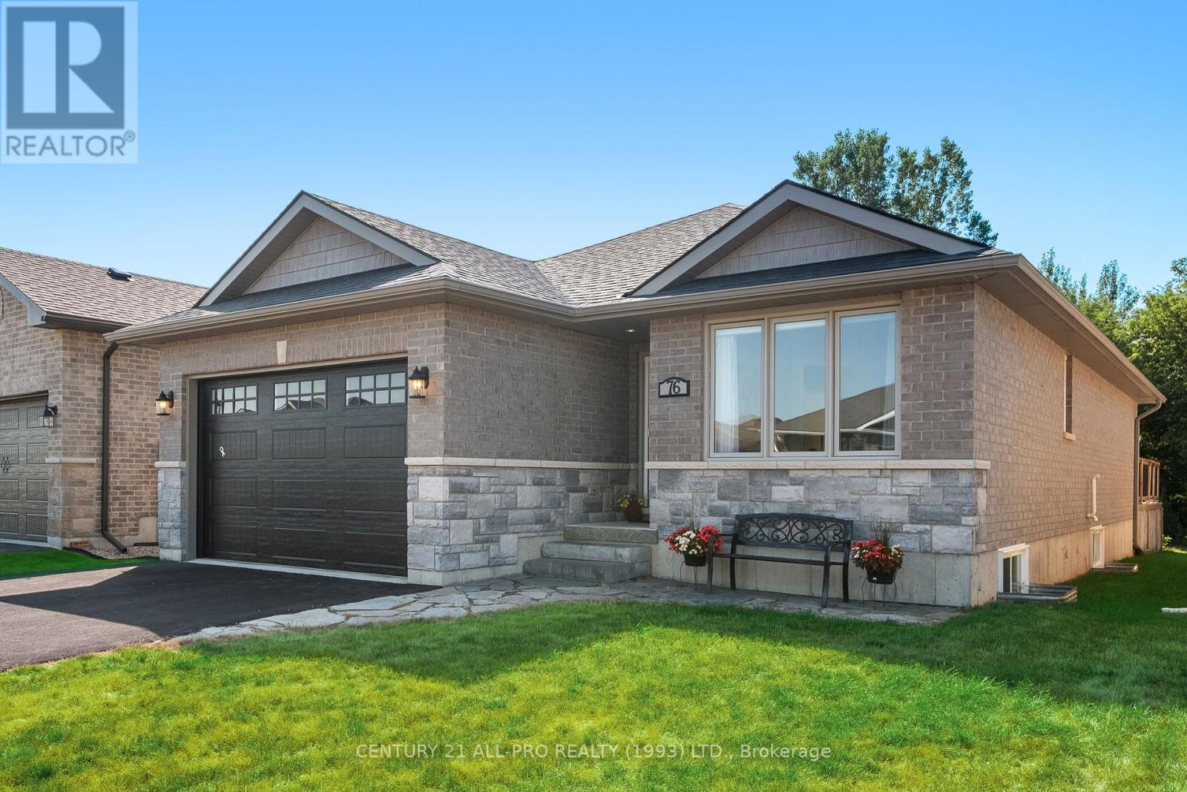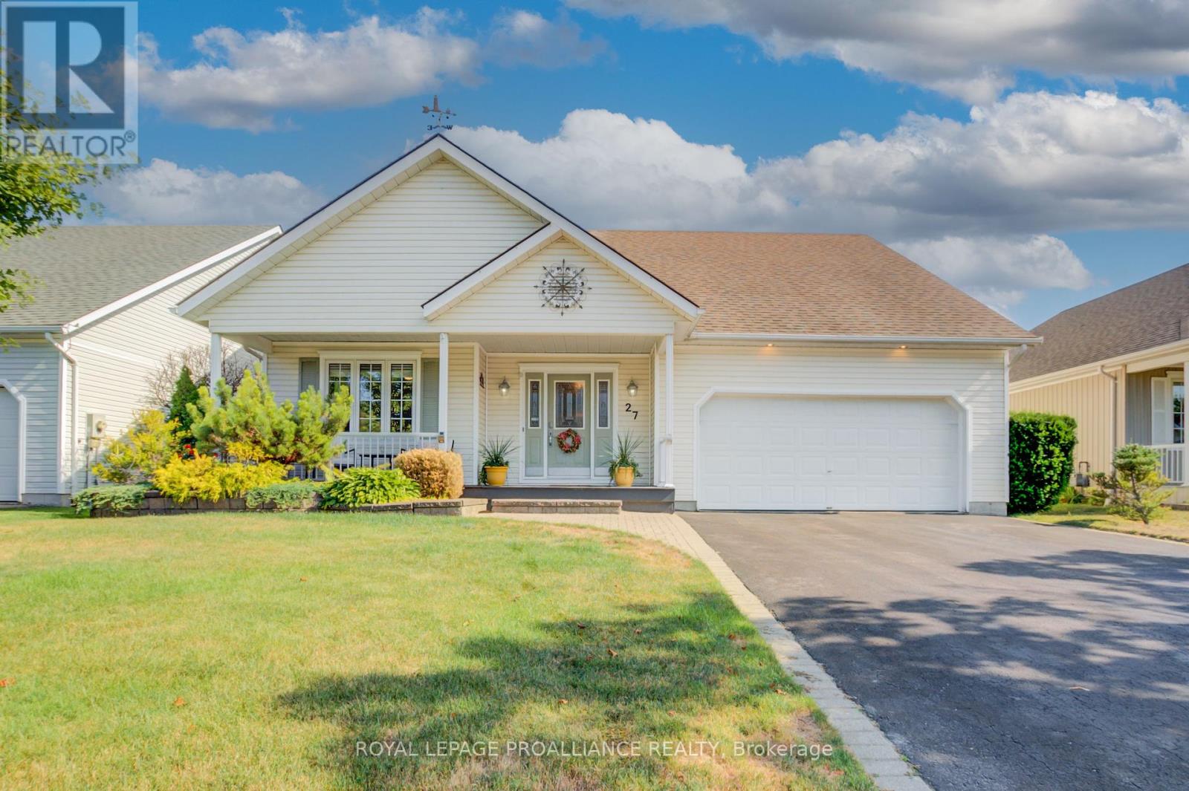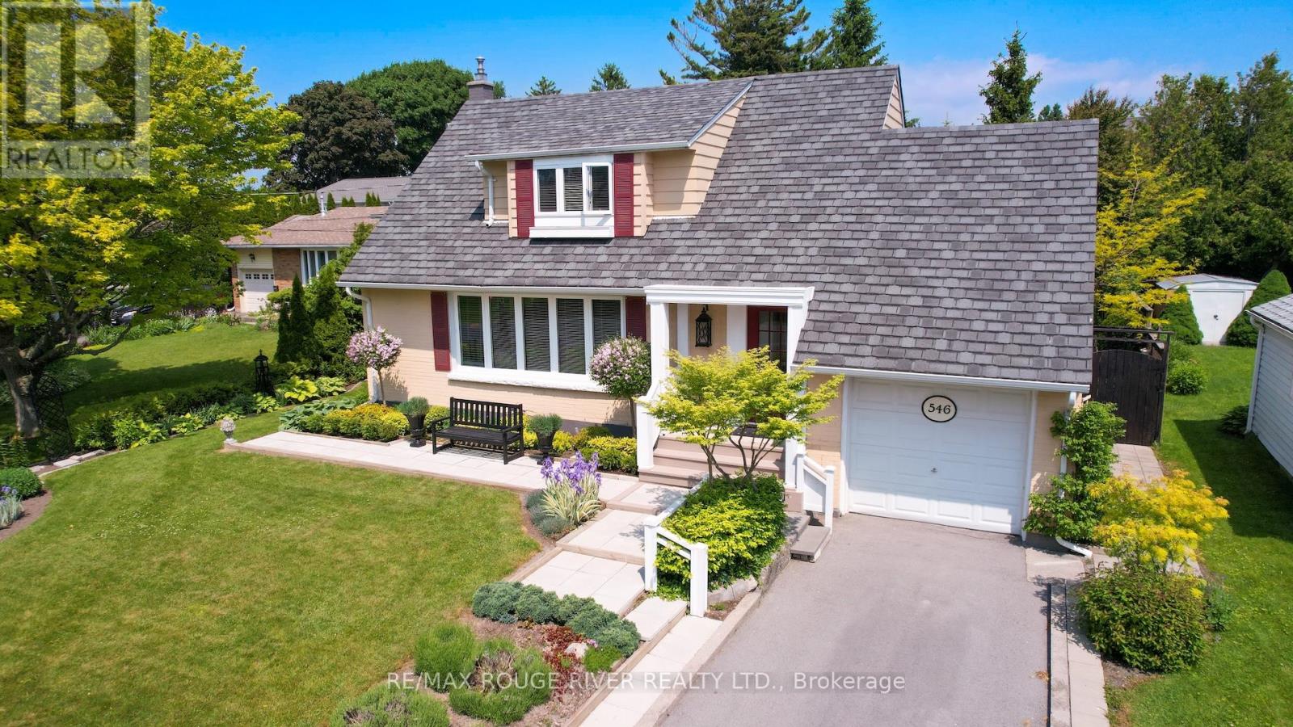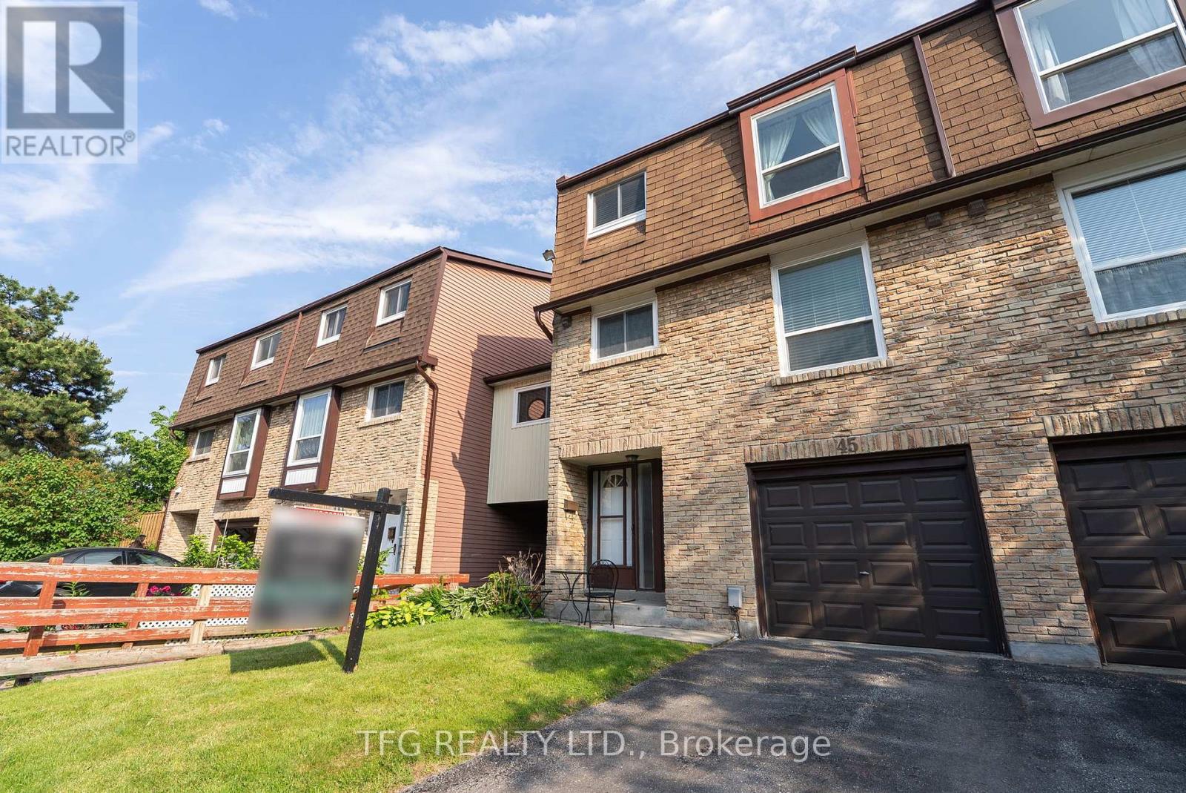144 University Avenue E
Cobourg, Ontario
Welcome to this delightful 2-bedroom, 1.5-bath home, full of character and warmth. Featuring gleaming hardwood floors, a cozy gas fireplace, and plenty of natural light throughout. Nestled in a mature, well-established neighborhood and situated on a large lot, this home offers both comfort and potential, making it an excellent choice for first-time buyers, downsizers, or anyone looking for a special place to call their own. Inside, you'll find a functional layout with cozy living spaces that highlight the charm of an older home. The property's true standout feature is the amazing garage, complete with a full basement perfect for hobbies, a workshop, or extra storage needs. The spacious lot provides plenty of outdoor potential, whether for gardening, entertaining, or simply enjoying the quiet surroundings. Located in a desirable, established neighborhood, you will appreciate the tree-lined streets, sense of community, and proximity to local amenities. (id:61476)
76 Royal Gala Drive
Brighton, Ontario
Welcome Home! This stunning brick and stone bungalow has been lovingly cared for and is ready to welcome its new family. Situated in a desirable neighborhood and backing onto a tranquil green space, this property is an ideal choice. The main floor features a spacious open-concept design with a kitchen, dining area, and living room that offers picturesque views of the surrounding trees and easy access to a spacious deck. The primary suite is a serene oasis with double closets and a roomy 4-piece ensuite, while the second bedroom serves as a functional home office with plenty of natural light. Additional features include a 4-piece bathroom, laundry room with garage access, and a beautifully finished basement designed with flexibility in mind. The basement highlights include a large rec room with a stone gas fireplace, hobby room, two spacious bedrooms, utility room, and 4-piece bathroom. Simply move in and make this beautiful home yours! Perfectly located within Town to enjoy all the stores, Presqu'ile Provincial Park, shopping, relaxing cafes, both public and high schools, 2 great grocery stores, sports arena, and many other local atrractions. Minutes to the 401 for anyone needing to commute. (id:61476)
27 Sandpiper Way
Brighton, Ontario
Located in the friendly and sought-after Brighton By the Bay community, this stylish 3-bedroom, 3-bathroom bungaloft blends modern updates with timeless charm. Take time and enjoy a quiet moment under the covered front porch then step inside where natural light pours into the bright living room through two skylights, highlighting the homes airy feel. Gleaming hardwood floors and a sleek fireplace create a cozy, welcoming atmosphere.The kitchen impresses with granite countertops, a glass tile backsplash, built-in gas range, and the convenience of two wall ovens. The dining area opens to a large, private composite deck overlooking lush, vibrant gardens, ideal for relaxing or entertaining.The main floor also offers a spacious primary suite with its own ensuite, plus a second bedroom and full bath for guests. Upstairs, a private loft suite with an ensuite provides the perfect retreat for visitors.The main floor laundry, with direct garage access, is thoughtfully designed with extra storage. A full 6'6" height basement adds flexible space for hobbies, storage, or a workshop. .This premium garden lot enjoys close proximity to the Sandpiper Community Centre, offering a wide variety of activities, and is just a pleasant bike ride to Presqu'ile Provincial Park or a scenic walk to Lake Ontario. Meticulously maintained and truly loved, this home is ready to welcome its next owners. (id:61476)
546 Lakeshore Road
Cobourg, Ontario
A storybook house awaits its new owner. At a prestigious Cobourg lakeside address this 3 bedroom, 2 bath home is nestled into a magical property. Expansive windows fill the home with beautiful light and invite you to discover the space. The front, south facing rooms include a living room and dining area with natural oak flooring. A modern kitchen with quartz counters and stainless appliances leads you into an expansive great room, suggesting the feeling of a conservatory with vaulted ceilings and grand windows bringing the outdoors in. A main floor mud room and laundry is conveniently located through the side door leading to the kitchen and the cozy den/office, and bathroom are also located on the main floor. Upstairs offers a bathroom and 3 generous bedrooms, each with a beautiful view providing a tranquil place to rest. Open the windows and fall asleep to the waves crashing on the shore. Step outside to he magical secret garden that is worthy of the garden tour, this masterpiece has been cultivated over the years to bring constant colour, texture and contrast showcasing the art that only mother nature can create - it truly must be seen. A lovely covered lanai offers a sheltered vantage for morning coffee or dining al fresco. The partially finished, clean and dry basement offers additional opportunities for living space. (id:61476)
37 Robbie Crescent
Ajax, Ontario
End Unit Townhome Steps to the Lake 3 Bedrooms + Finished Basement. Welcome to 37 Robbie Crescent, a freshly updated End Unit Townhome in one of Ajaxs most desirable lakeside communities. This three-bedroom home blends modern finishes with functional living space and is perfectly located within walking distance of Lake Ontario, scenic trails, parks, and schools. The bright kitchen is designed with a breakfast bar and stand-up pantry, and it walks out to a private backyard, creating the perfect space for everyday living and entertaining. Upstairs, youll find three comfortable bedrooms and a full bath featuring a relaxing soaker tub. Freshly painted throughout and finished with new vinyl stairs, & flooring, the home is completely move-in ready. The finished basement adds even more versatility, ideal for a family room, home office, or gym. With the added privacy and natural light of being an end unit, and the ability to walk to the lake in minutes, this property combines comfort, style, and location excellent choice for families, down-sizers, or first-time buyers looking to enjoy Ajaxs sought-after waterfront lifestyle. (id:61476)
23 Jack Roach Street
Clarington, Ontario
Welcome to 23 Jack Roach Street A Stunning 4-Bedroom Family Home in Sought-After North Bowmanville! This beautifully designed 4-bed, 3-bath detached home features a spacious double car garage and a bright, functional layout perfect for families. Step inside to an open-concept main floor filled with natural light. The functional kitchen flows seamlessly into the dining and living areas, with an eat-in kitchen & walkout to a private back patio ideal for entertaining or relaxing. Upstairs, enjoy the convenience of a 2nd floor laundry room and 4 generously sized bedrooms. The primary suite boasts a walk-in closet and spacious 5-piece ensuite with a dual vanity, offering the perfect retreat. The unfinished basement provides endless possibilities to create the space your family needs whether its a home gym, office, or recreation room. Located in a highly desirable North Bowmanville neighbourhood, this home offers easy access to schools, parks, shopping, and is just minutes from Highway 401 & 407 for commuters. Don't miss the opportunity to call this move-in ready gem your own! (id:61476)
348 Ryerson Crescent
Oshawa, Ontario
A Stunning Entertainer's Dream! Escape the ordinary and step into elegance with this beautifully updated home designed for relaxation, entertainment, and effortless living ~ all nestled in the vibrant Samac community, one of Oshawas most desirable neighborhoods.Inside, the open-concept main floor invites effortless entertaining, featuring a chefs kitchen with striking two-tone cabinetry, gleaming granite counters, a pantry, and elegant under-cabinet lighting. This home is perfect for hosting or simply relaxing in style. Downstairs, the finished basement boasts a vibrant games room and plenty of space to gather. This home is designed for comfort, style, and unforgettable memories don't miss your chance to make it yours! The outdoor space boasts a thoughtfully landscaped yard, inviting patio, and plenty of room to unwind. Step into your private backyard oasis, where a sparkling 16' x 32' kidney-shaped saltwater pool, pool house, and outdoor shower create the perfect setting for summer fun. Dine al fresco on the covered composite deck or take the private gate out to the tranquil greenspace beyond. Beyond your doorstep, Samac offers the perfect balance of nature and convenience. With scenic parks, walking trails, and a strong sense of community, this neighborhood is ideal for families and outdoor enthusiasts. Durham College and Ontario Tech University are just minutes away, making it a great location for professionals and students alike. Plus, with easy access to Highway 407 and 401, commuting to Toronto is a breeze.This quality Jeffrey Built home is more than a place to live its a lifestyle. Don't miss your chance to make it yours schedule your showing today! Updates/Renovations: Backyard Interlocking Brick and Stone work, 2025 ~ $65,000; Professionally Painted Main Level and 2nd Level, 2025; Master Bedroom Ensuite, 2015 ~ $30,000; Furnace and Central Air Conditioner, 2015; Pool Safety Cover, 2014; Shingles, 2013 (id:61476)
34 Endeavour Court
Whitby, Ontario
Welcome to this elegant 4 bedroom, 4 bathroom home tucked away on a serene and private court. Nestled on a premium ravine lot with no rear neighbours, this residence offers breathtaking forest views and ultimate privacy. Inside, you'll find rich hardwood flooring and pot lights throughout, creating a warm and inviting atmosphere. The main floor office features French doors and California shutters perfect for working from home. The family room is warm and inviting with a cozy gas fireplace and large windows that overlook the backyard. At the heart of the home, the gourmet kitchen boasts granite countertops, a custom backsplash, a centre island with breakfast bar, stainless steel appliances, and an eat-in area. The dining room offers an open-concept design with tile floors and a seamless walkout to the deck with gas BBQ hookup, overlooking the tranquil forest. Upstairs, the luxurious primary suite includes a spacious walk-in closet, and a 5-piece spa-inspired ensuite featuring a soaker tub, glass shower, dual vanity, and marble finishes. Three additional bedrooms each feature hardwood floors, ample closets and large windows. The second-floor laundry room with tile flooring, laundry sink, and window adds everyday convenience. A second bathroom with marble finishes completes this level. The finished lower level offers impressive versatility, complete with a large recreation room featuring pot lights, a gas fireplace and oversized windows. There's also a custom wine cellar, a 3-piece bathroom, and a den with murphy bed and a walkout to the patio, ideal as a guest suite. Outside, enjoy your professionally landscaped backyard oasis, fully fenced for privacy. Relax on the deck, soak in the hot tub, or simply take in the breathtaking ravine views. The double car garage and ample driveway parking provide both convenience and functionality. This exceptional home combines elegance, comfort, and natural beauty, all while being conveniently close to top-rated schools. (id:61476)
70 Pilkington Crescent
Whitby, Ontario
Welcome to 70 Pilkington Crescent, a bright and inviting four-level side-split in a quiet Whitby neighbourhood. This well-maintained home offers 3+1 bedrooms and 1+1 full bathrooms, ideal for growing families, blended households or multi-generational living. The main and second levels feature spacious principal rooms with natural light, new carpeting installed in 2024, and a thoughtful layout that separates living, dining and sleeping zones. The kitchen is functional and full of potential. Upstairs, you'll find three comfortable bedrooms and a full four-piece bathroom. On the lower levels, enjoy a fourth bedroom with a full-sized window, a large recreation room with a wet bar and a second full bathroom. It's a perfect setup for a home office, guest suite or in-law potential. Upgrades include a new roof (2024), rented hot water heater (2023). The two-car garage provides interior access, adding convenience year-round.Step outside to your fenced backyard with mature trees, a large deck and a handy shed. A great space for kids, pets or relaxing weekends. (id:61476)
19 Sawmill Court
Clarington, Ontario
Welcome to this well-maintained and tastefully upgraded home, perfectly situated on a quiet, family-friendly court and set on a large lot offering extra space, privacy, and outdoor potential. This home features 3+1 generous bedrooms and 3+1 bathrooms, along with a bright open-concept living and dining area thats perfect for entertaining. Enjoy laminate flooring, a cozy fireplace, and smooth flow throughout the space, enhanced by crown moulding and pot lights. The primary bedroom is a true highlight, complete with a 5-piece ensuite and the biggest walk-in closet you've ever seen in a home like this, truly impressive in both size and design. This home has been nicely updated throughout, offering a clean, move-in ready interior that blends comfort and practicality. The fully finished basement is a major bonus, featuring a completely self-contained 1-bedroom accessory apartment with a private walk-out to the backyard patio, serving as its own separate entrance. It includes a functional kitchen, a 3-piece bathroom, a spacious bedroom, and a comfortable living area with a fireplace. Whether you're looking to host long-term guests, or create a private space for extended family, this unit offers excellent versatility without compromising privacy. A rare opportunity to own a home with so much to offer... space, flexibility, and a prime quiet court location. Extras: Roof (2018) ** This is a linked property.** (id:61476)
45 - 222 Pearson Street
Oshawa, Ontario
Spacious End-Unit Condo Townhome Backing onto Garden & Pool. Welcome to this beautifully maintained 4-bedroom end-unit condo townhome offering extra square footage and privacy. Nestled in a serene community, this home backs directly onto a lush shared garden and has a sparkling pool, perfect for relaxing or entertaining. This year, the condo pool was upgraded, adding even more value to this inviting space. Inside, enjoy a spacious layout with a large basement/rec room and additional storage in the crawlspace. The home is equipped with modern upgrades including A smart AC/heating system (installed in 2021, serviced annually), a new smart garage door opener (2024), a full suite of 2025 Samsung smart appliances: a washer, dryer, fridge, and dishwasher and a fully fenced backyard ideal for privacy, pets, or outdoor gatherings. Additional bonus: Shingles are scheduled to be replaced this summer, ensuring peace of mind for years to come. Whether you're hosting guests or enjoying a quiet evening, this home blends comfort, convenience, and smart living in a vibrant community setting. New roof in 2025! (id:61476)
79 Watford Street
Whitby, Ontario
Welcome to this exquisite executive residence nestled in one of Brooklin's most desirable pockets. Thoughtfully designed with elegance and functionality in mind, this home boasts an impressive layout with soaring ceilings, expansive windows, and timeless finishes throughout. The great room features rich hardwood floors, custom pot lighting, and a cozy gas fireplace, creating the perfect atmosphere for family gatherings or sophisticated entertaining. A set of double doors opens to a spacious main floor office with a cathedral ceiling and abundant natural light - ideal for working from home in style. Host memorable dinners in the formal dining room adorned with a tray ceiling and large window. The chef-inspired kitchen is a showstopper, offering quartz countertops, a designer backsplash, high-end stainless steel appliances including a gas range-top, and a large breakfast island. The adjoining breakfast area opens onto a private deck and fully fenced backyard oasis - perfect for morning coffee or summer BBQs. Convenience meets comfort with a main floor laundry room and powder room completing the first level. Upstairs, the luxurious primary retreat is a sanctuary unto itself, featuring a serene sitting area, a generous walk-in closet with custom organizers, and a spa-like ensuite with dual vanities and an expansive glass shower with built-in bench seating. Three additional bedrooms provide plenty of space for family or guests, and share a beautifully updated main bathroom. The fully finished basement extends the living space with a large recreation room anchored by a stunning stone fireplace, an additional bedroom, and a sleek three-piece bathroom - ideal for overnight visitors or in-law potential. Step outside to your beautifully landscaped backyard, complete with a relaxing hot tub- your own private escape after a long day. Located in a prime family-friendly neighbourhood close to top-rated schools, parks, and all amenities, this exceptional home truly has it all. (id:61476)













