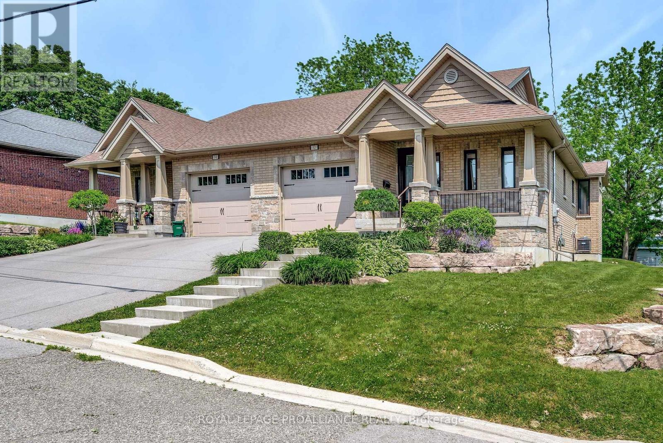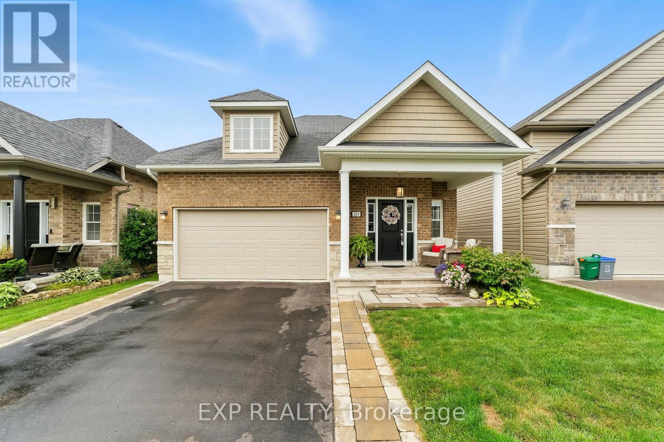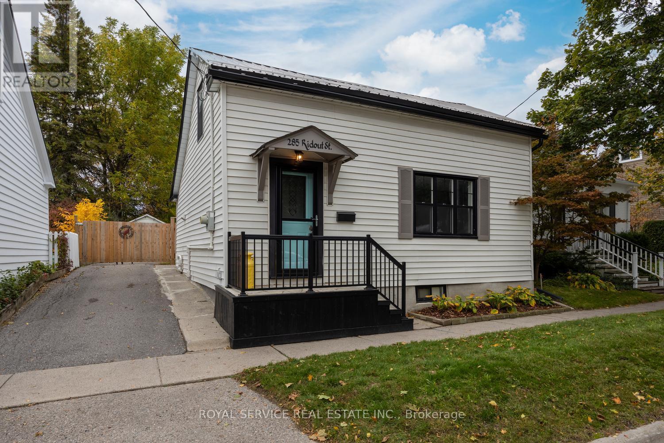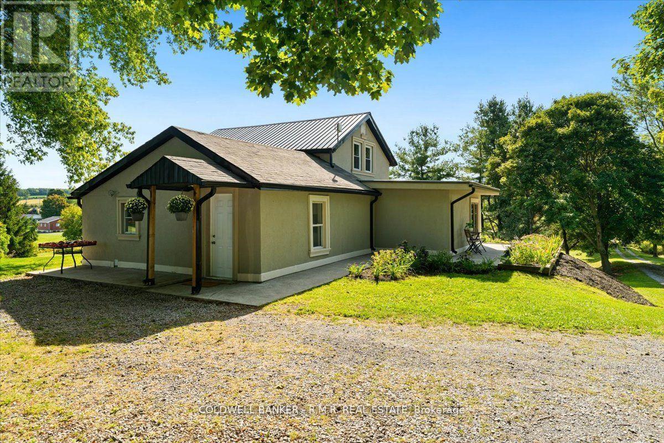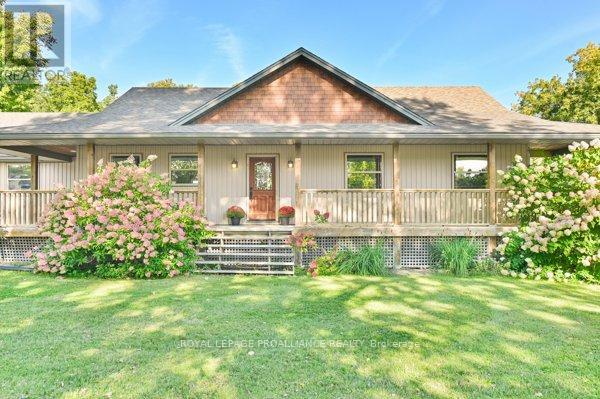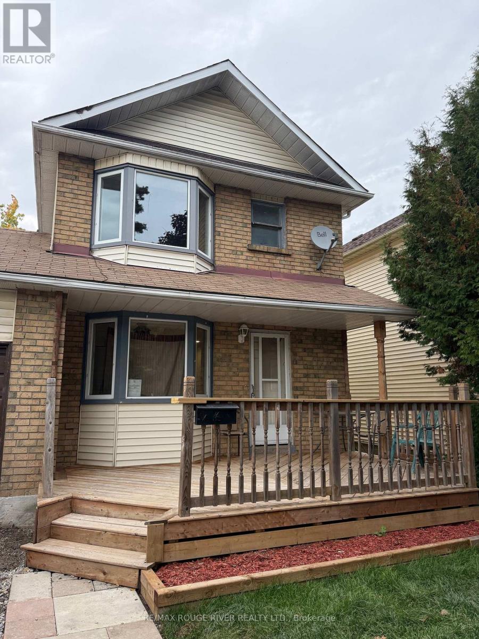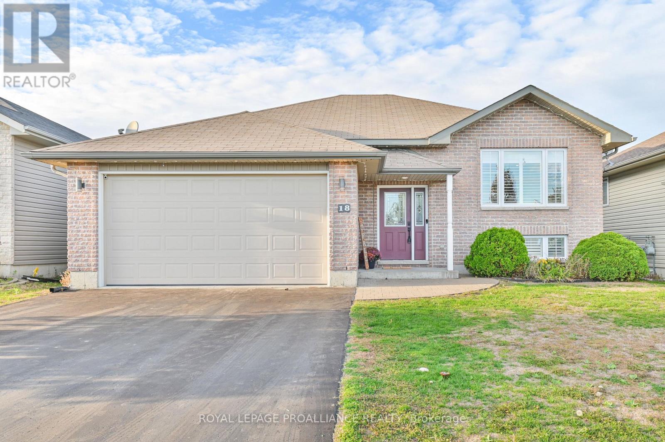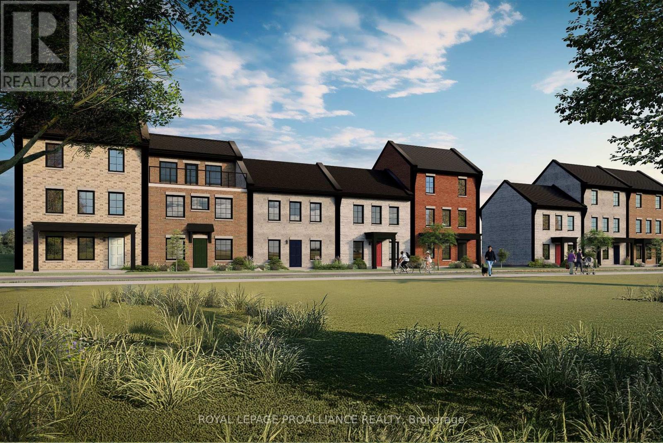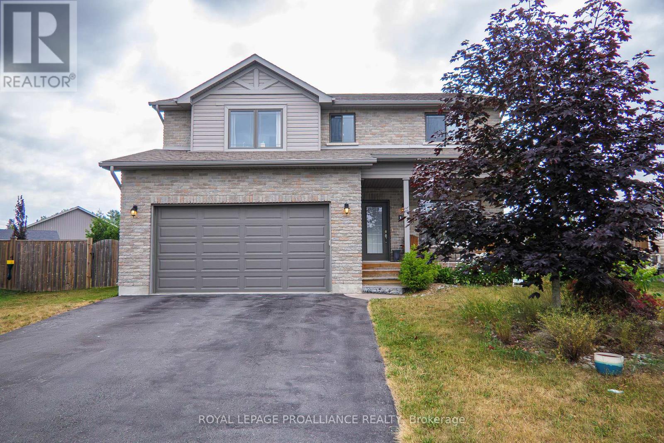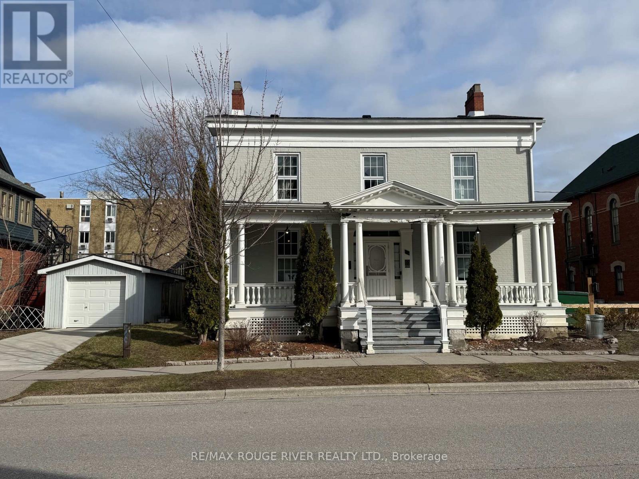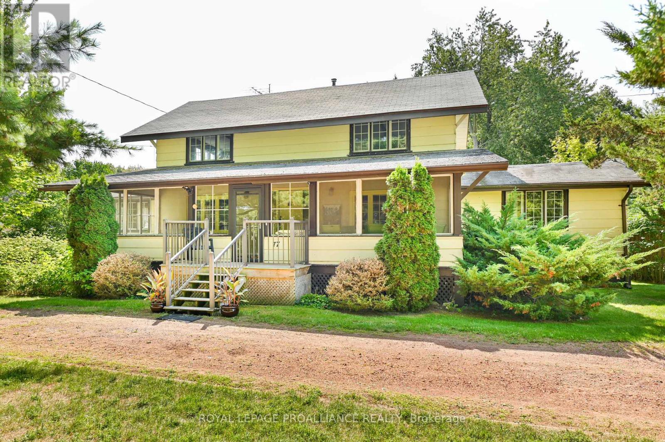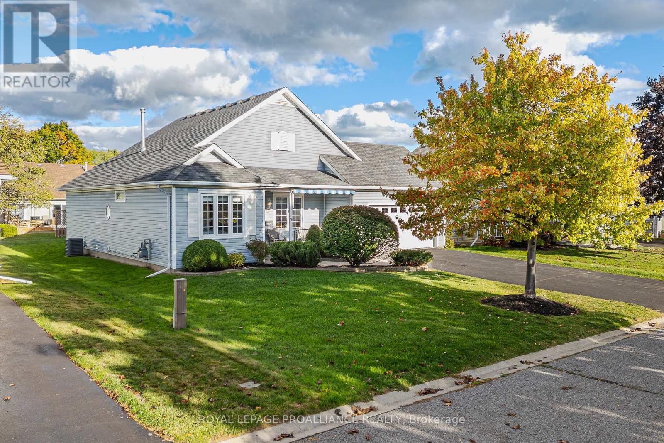12 Dorman Street
Brighton, Ontario
Finely crafted and thoughtfully laid out in an unbeatable location, steps away from the shops and cafes of downtown Brighton, this lovely 2 bed2bath home, built in 2017 is established, low maintenance, and ready to welcome your new lifestyle in the town of Brighton. Gorgeous,craftsman style covered front porch welcomes you into a generous foyer with the front hall closet and perfect spot for a bench. 9" ceilings throughout lead you towards the bright, and beautifully finished open concept living area. Well finished kitchen with beautifully crafted cabinetry,quartz counters and centre island overlooks the ample dining area with ideal niche for china cabinet, and generous living room with 10" recessed ceiling and bright garden doors leading to the back deck. Main floor primary suite includes a nicely finished 3pc bath with linen storage, and plenty of clothes storage including a walk-in closet with pocket door. A lovely 2nd main floor bedroom, privately located at the front of the home,is serviced by a well finished 4pc bath with linen closet. Tidy and smartly placed separate laundry room and access to the generous, insulated single garage completes the main floor. Partially finished lower level and completed office space, plus full bath rough-in offers ample additional living space opportunities. Enjoy lush green backyard views from the partially covered back deck with gas BBQ hookup, and perennial gardens in the beautifully landscaped front yard. Uniquely appointed and thoughtfully featured, this gorgeous semi-detached home is ideal for a walk-able,low maintenance, and worry free lifestyle. Don't miss this opportunity to comfortably and peacefully Feel at Home in the charming town of Brighton. (id:61476)
261 Morgan Street
Cobourg, Ontario
Absolutely stunning bungalow built brand new in 2018 with eye catching features both inside and out, located in the very sought after East end of Ontario's Feel Good Town and newly constructed East Village Neighborhood Development. Aesthetically pleasing with an abundance of curb appeal, this amazingly landscaped 3-bedroom, 2-bathroom home with ample upgrades and allure will keep you coming back for more. The open concept main floor with 9' ceilings and premium flooring package is highlighted with an upgraded kitchen featuring custom cabinetry and granite counters that overlooks the beautifully designed living and dining spaces. Walkthrough the garden doors to the breathtaking backyard space complete with newly installed composite deck, interlocking stone, exquisite landscaping and private gazebo space; perfect for entertaining or enjoying some well-deserved rest and relaxation. Not to be forgotten and quite possibly the X factor in this listing, is the upgraded finished lower level. Complete with large family space, big and bright 3rd bedroom with egress window, 4-piece bathroom, multiple storage options and your very own in-house workshop/bench! Wonderfully positioned to be moments away from Cobourg's wonderful beach, downtown core, marina, boardwalks, schools, parks, shopping, Lake Ontario and so much more!! (id:61476)
285 Ridout Street
Port Hope, Ontario
Welcome to 285 Ridout Street - a move-in-ready 2-bed, 2-bath century home that's perfectly charming. Nestled on a deep, tree-filled lot in the heart of Port Hope, this detached gem offers outstanding value for first-time buyers or downsizers seeking comfort, character, and convenience. With the primary bedroom on the main floor, bathrooms on both levels, and a bright, modern kitchen at the centre of it all, every detail has been designed for easy, everyday living. There's so much to love here - enjoy morning coffee in the sunroom, spend an afternoon tinkering in the detached garage workshop, or take advantage of bonus parking via the rear laneway - a rare find this close to Port Hope's historic downtown. Updates include: New Front Screen Door 2025, Fence on West/South Side 2022, Basement Stairs 2022, Upstairs Closet 2022, Ducts Cleaned 2022, and Bell Fibe. Blending heritage character with modern updates, 285 Ridout Street captures everything that makes Port Hope so special: beauty, walkability, and heart. Come experience the charm for yourself. (id:61476)
1126 County 41 Road
Brighton, Ontario
Step into this beautifully updated century home, tucked away on a gorgeous 7.5-acre country property that blends charm with practicality. Surrounded by nature and set up for rural living, the land comes with a barn, shed, and horse paddock-perfect if you're into riding, farming, or just want space to roam. A peaceful stream winds through the property, adding a touch of storybook magic to the setting. Inside, the detached home has been completely renovated but still holding onto its timeless character. The open-concept living and dining area is warm and welcoming, with fresh flooring throughout and an electric fireplace that makes it feel extra cozy. Just off the dining room, a huge new deck stretches out into the backyard and fire pit, ideal for summer BBQ's, morning coffee, or simply kicking back and enjoying the view. Speaking of views every window looks out over your own land, so whether you're gazing at the paddocks, the stream, or massive mature trees in your own yard, you're always connected to the beauty around you. The home features three roomy bedrooms and two full bathrooms, plus a bright, modern kitchen with new appliances. Recent updates include windows, exterior stucco, a new gas furnace, metal roof, and eavestroughs; so it's not just beautiful, it's built to last. Whether you're dreaming of a quieter lifestyle, or just move -in-ready home with space to breathe, this property offers a rare mix of comfort, character, and country living. (id:61476)
217 Scriver Road
Brighton, Ontario
Welcome to 217 Scriver Road The Best of Both Worlds! Enjoy the peace of country living just 3 minutes from town and minutes to Hwy 401ideal for commuters! This beautiful property sits on 3 private acres and features a spacious, open-concept main level with cathedral ceilings, a bright kitchen, and large windows that bring in plenty of natural light and showcase the surrounding nature. The main floor offers 3 bedrooms,including a generous primary suite with a 3-piece ensuite and ample closet space, plus a 4-piece main bath. The fully finished lower level includes a 4th bedroom, another 4-piece bath, and a large rec room perfect for entertaining or family living. Outside, enjoy a covered front porch,expansive back deck, and a large on-ground pool with lots of space to relax or entertain. The heated 28'10"x51'61" shop is a dream for any carpenter, hobbyist, or those in need of extra workspace. The attached 2-car garage adds even more convenience. This move-in-ready home offers the perfect balance of rural charm and accessibility. A must-see property! (id:61476)
20 Stanley Drive
Port Hope, Ontario
Great opportunity in this 3 bedroom family home in Port Hope's family friendly neighbourhood. Many recent improvements inside plus a two storey addition that has been started to add extra living space or an in-law suite. Live comfortably in the house while working on finishing the addition for your future needs. Permit for addition is transferable to new owners. (id:61476)
18 Fox Den Drive
Brighton, Ontario
Welcome to 18 Fox Den located in one of Brighton's lovely subdivisions, perfectly positioned between Lake Ontario and the heart of town. This inviting home offers 2 bedrooms on the main floor, including a comfortable primary bedroom, and another generously sized room. You'll also find a full 4-piece bath, main floor laundry, and an open-concept living, dining, and kitchen area with patio doors leading to the back deck and fully fenced yard ideal for relaxing or entertaining. The lower level is perfect for kids, teens, or extended family, featuring 2 additional bedrooms, a 3-piece bath, a spacious rec room, and extra living space to enjoy. A two-car garage provides convenience and ample storage. (id:61476)
922 Kerr Street
Cobourg, Ontario
This thoughtfully designed, [to-be-built] brick townhome by New Amherst Homes offers 795 sq ft of comfortable living space, featuring 1 bedroom and 1 bathroom. The home showcases modern finishes, including 9' smooth ceilings throughout and durable vinyl plank flooring. Convenience meets functionality with a garden/utility storage shed, two parking spaces, and a sodded yard for outdoor enjoyment. The front of the home will have a paving stone walkway and a garden bed, while the back entrance features minimal stairs for easy access. Looking for more living space? There's an option to finish the lower level, at an additional cost, which would add a rec room, an additional bedroom, and a 3-piece bath. With closings set for Summer 2026. Exterior colours are preselected for a cohesive neighbourhood aesthetic. (id:61476)
14 Pier Drive
Brighton, Ontario
Looking for a fantastic family home located in a great neighbourhood in the South end of Brighton, close to harbourfront, marina & Presquile Prov. Park? This 2014-built 2 sty stunner is situated on an oversize pie-shaped lot, almost 0.25 of an acre, in-town on municipal services. Above grade this home offers 2152sqft plus a mostly finished bsmt lvl for a total of up to 5 bdrms & 3 baths. Attractive brick & vinyl exterior, attached dbl car garage & covered front porch make coming home a treat. Well laid out on the main lvl, this spacious home offers an open concept layout perfectly blending a functional kitchen space, dining area & main lvl family rm with built-ins. A front flex room can function either as a formal living rm, a formal dining rm or a great den, office or music rm. The modern, off-white kitchen has a centre island with butcher block counter, pantry, potlights & a bay window in dining area, overlooking rear yard. Rounding out the main is a convenient 2pce. powder room, hdwd flooring & 9ft ceilings. Upstairs boasts 3 or 4 bdrms, depending on your needs. Flex bdrm over the garage has dbl doors, closet space & built-in shelving. Could function as a 4th bdrm, playroom, beautiful office or exercise rm. 3 additional bdrms on this lvl including a Primary suite with a WIC & private ensuite bath with both a soaker tub & shower. Also on the upper lvl is a 5pce main bathroom featuring dbl sinks & tile flooring, PLUS a handy upper lvl laundry rm with sink. Mostly finished bsmt lvl offers an additional bdrm for guests featuring dbl closets, plus a large L-shaped rec rm/games rm, a storage/utility rm & a walled-in area ready for an additional bathroom (plumbing is roughed in & laundry sink connected). Other features incl: a forced air gas furnace, HRV Air Exchanger, C/Air & water softener. Out back is a fully fenced yard with tall cedar trees for privacy, storage shed & a large rear deck. Don't miss out on this move-in ready home combining space, layout & location. (id:61476)
10 Chapel Street
Cobourg, Ontario
Visit the Richard Pomeroy House C.1841 at your earliest opportunity, and as you step into a slice of Cobourg's rich history you will notice that this once exquisite Landmark is now in need of a serious dose of TLC. Nevertheless, this remarkable Georgian-style home, adorned with Greek Revival detailing, is a testament to timeless symmetry and historical architectural perspective, and offers the discerning Buyer a singular opportunity to own a slice of Cobourg's colourfully variegated past, linked to Richard Pomeroy himself, a former town council member and prosperous dry goods merchant. Sited on the sunny side of Chapel St in the heart of Cobourg's Heritage District, this vintage edifice is ideally situated just a short stroll from Cobourg's vibrant downtown area. The location offers a seamless blend of historic charm and modern convenience and the modest asking price makes it an unparalleled bargain for astute builders, contractors, renovators and entrepreneurs searching for a unique property to rejuvenate and add to their portfolio. The property features generous principal rooms, and with five spacious bedrooms and 2.5 washrooms provides ample space to accommodate a large family and guests. After many years on the sidelines, Pomeroy House is being reintroduced to the marketplace, ready to begin its next chapter, and by buying this real and rare Landmark, you will own a part of Cobourgs history and take part in its enduring legacy. (id:61476)
77 Bayshore Road
Brighton, Ontario
Welcome to this charming year-round 4-bedroom, 2-bath fully furnished home tucked away in the peaceful and residential setting of Presqu'ile Provincial Park. Thoughtfully designed for comfort and everyday living, the main floor offers a formal dining room, a versatile family room, and a welcoming great room with a stone fireplace perfect for cozy fall and winter evenings. The primary bedroom, a second bedroom, and a full bathroom with main-floor laundry provide convenient living, while two additional bedrooms and a full bath are located upstairs, ideal for family or guests. Step outside to enjoy the screened-in front porch, a large backyard, and the property's unbeatable location directly across from the government dock on Presqu'ile Bay a dream for boaters. Nature lovers will appreciate being surrounded by trails, bird-watching, and the beauty of the park, all just steps from your door. Located only an hour to the Oshawa GO and 30 minutes to the VIA Rail station, this home offers the perfect balance of tranquility and functionality. (id:61476)
7 Nesbitt Drive
Brighton, Ontario
Brighton By The Bay stunner. This home has it all. 1470sqft on the main floor, part-finished bsmt for extra living space, dbl car garage & 4 season sunroom. 2 bdrm, 2 bath bungalow, offering a great layout & excellent condition. Walk up the interlock walkway to your front door with a covered front porch featuring composite decking & awning. Inside you will find a spare bedroom at the front of the house with an adjacent 3pc. bathroom offering full glass shower doors & stained glass transom window. Primary bdrm sits at the back of the house & offers gleaming cherry hdwd floors, spacious walk-in closet & private ensuite featuring a 12K walk-in jetted tub installed 2016. The main living area is great for entertaining boasting cherry hdwd, crown mouldings & an open concept dining & living rm areas. Living rm has a nat. gas fireplace & built-in white cabinetry. Off this space is a builder-finished 4 season sunroom with French doors, 3 walls of windows & a garden door leading to the back patio, BBQ area with gas hookup & nicely landscaped rear yard. The heart of the home is the spacious kitchen offering an additional eating area for day to day meals plus much more including: tile flooring, white cabinetry, coffee bar, pantry, dark granite counters, reverse osmosis drinking water by the sink & stainless steel appliances included. Main floor laundry/mudroom off the dbl garage leads to the full bsmt lvl, home to additional living space. 6ft 3in bsmt has a rec rm, games area & utility/storage area offering shelving, workbench & more. Other features incl: Full house 8KW generator (10K), C/vac, gas furnace, C/Air, Water softener, HRV Air Exchanger, BELL FIBE internet & professional basement waterproofing. Outside has an attached dbl garage that is insulated & drywalled, paved parking for 4 vehicles, maint-free vinyl siding, in-ground sprinkler system & architectural roof shingles. Adult subdivision offers a community centre & weekly events. Association fee $485/yr. (id:61476)


