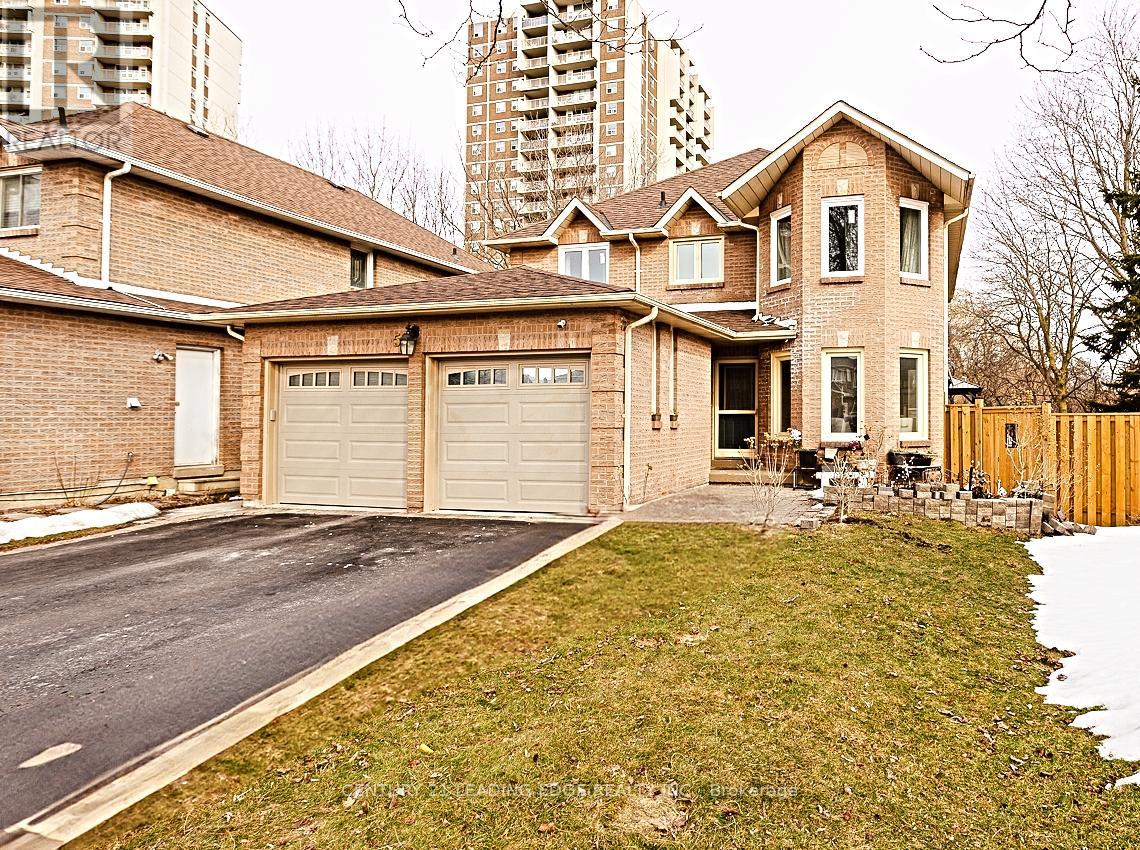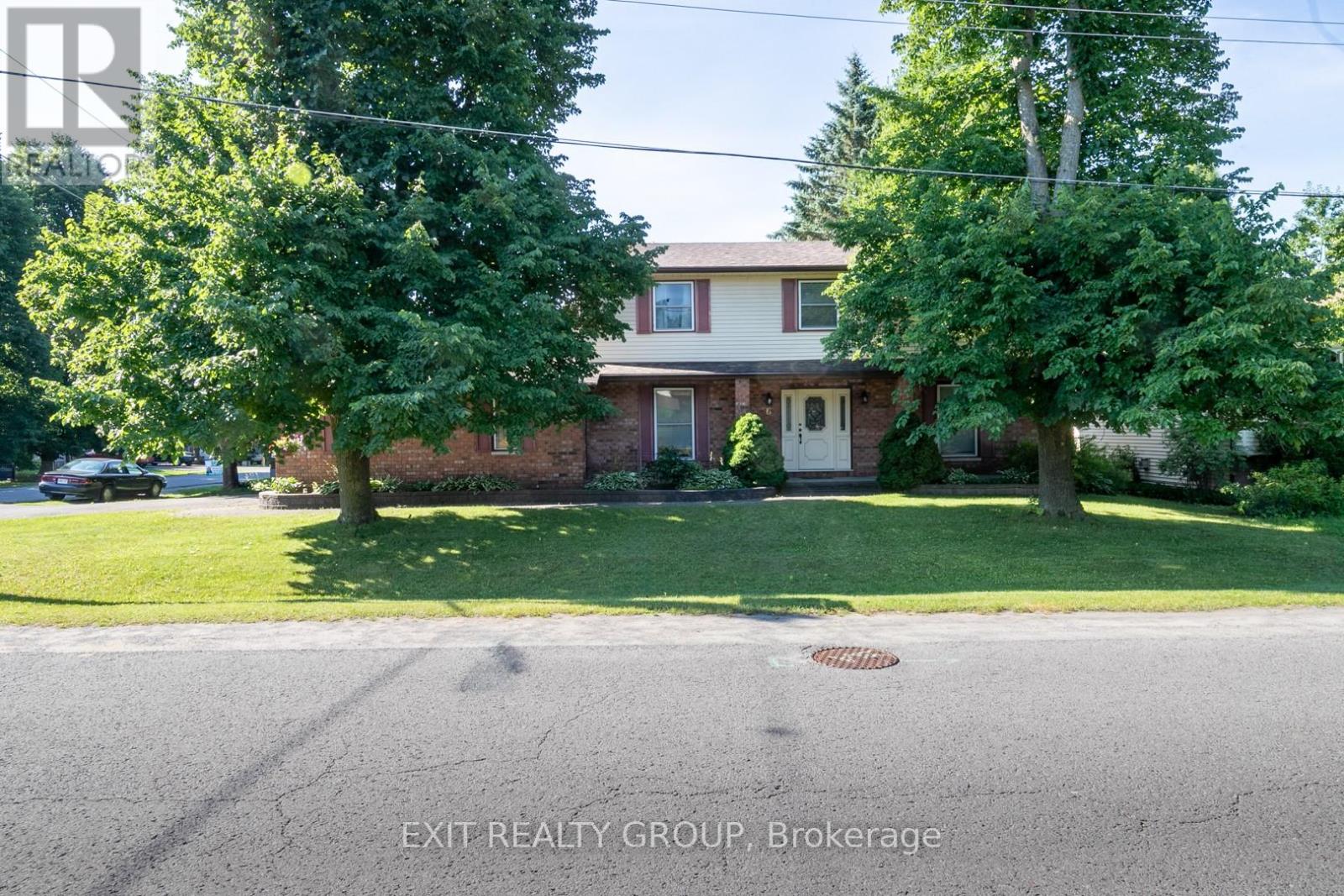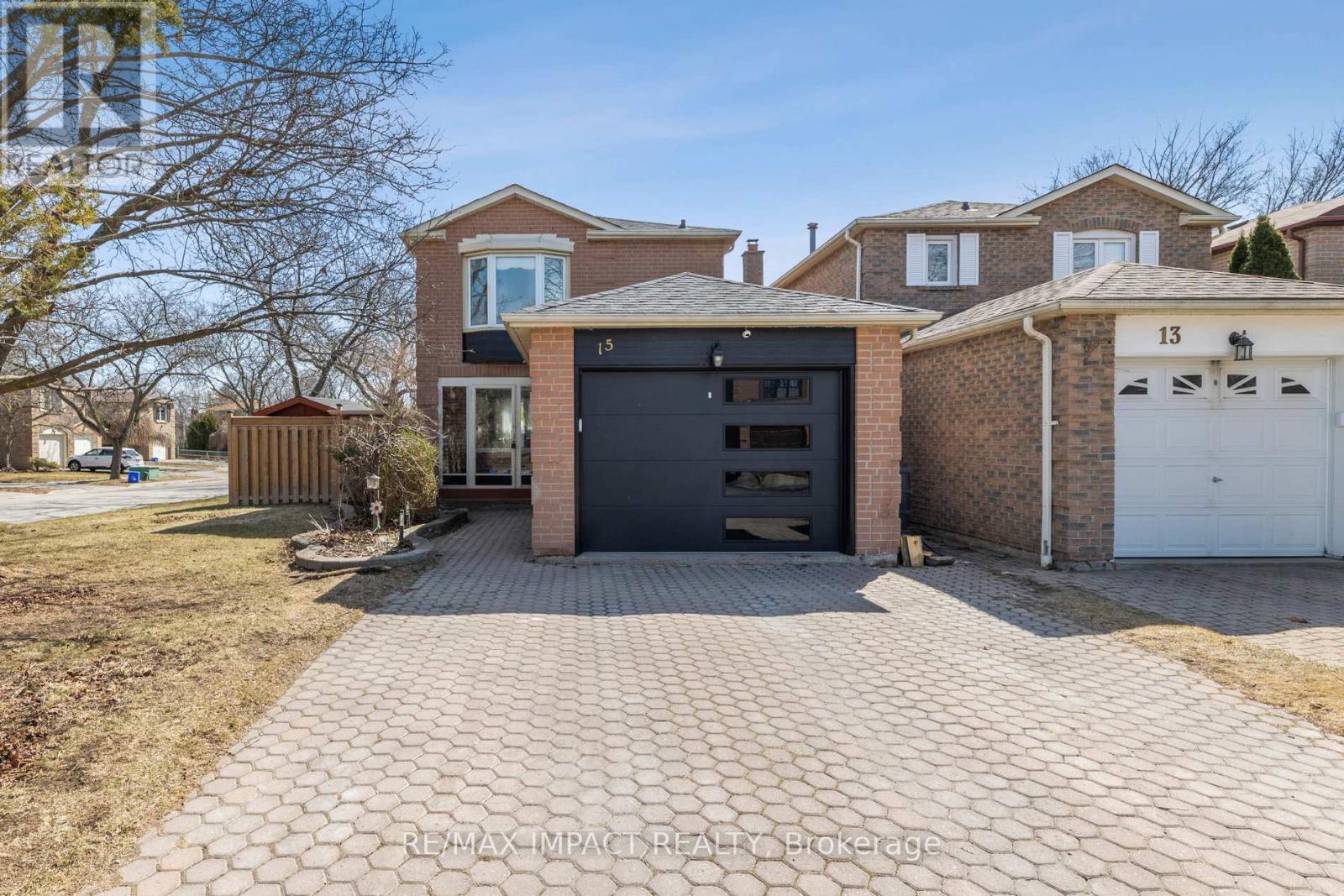50 Bluebell Crescent
Whitby, Ontario
Welcome to 50 Bluebell Crescent, Whitby. Nestled in the highly desired Lynde Creek neighbourhood, this bright and spacious home offers over 3,500 sq. ft. of total living space, making it a place you'll be proud to call your own. Step inside to hardwood floors throughout, elegant bay windows, and a sun-filled eat-in kitchen with a walkout to the huge backyard overlooking the ravine complete with private access for peaceful nature escapes. The main floor office/multipurpose room adds flexibility, while direct garage access makes grocery hauls a breeze. The expansive basement features 3 large bedrooms and 1.5 baths, perfect for extended family. Located just minutes from Hwy 401, top-rated schools, parks, and all major shopping amenities, this home offers the perfect blend of comfort, convenience, and natural beauty. A must-see! (id:61476)
65 Cornish Drive
Clarington, Ontario
Welcome to this beautifully maintained freehold townhome in a sought-after Courtice neighborhood just minutes to the 401! This spacious home features 3 bedrooms with spacious closets and 2 bathrooms, a bright living room, a functional kitchen with breakfast area, and a rare separate dining room perfect as a formal space or flexible enough to be your home office, playroom, or flex space to suit your needs. The finished basement adds even more living space with a large rec room, storage area, laundry room, and a cold cellar. Step outside to your private, low-maintenance backyard with artificial turf perfect for relaxing, gardening, or entertaining with ease. Updates include roof (2016), garage door (2018) and deck (2022 & 2023). Built-In 1-car garage with room to park 2 additional vehicles in the driveway. Close to schools, parks, shopping & transit. This home offers comfort, flexibility, and a prime location. A perfect fit for families, first-time buyers, or anyone looking for a great lifestyle in Courtice, Clarington! (id:61476)
16 Woolf Crescent
Ajax, Ontario
Introducing 16 Woolf Cres. This corner detached home brings a perfect blend of indoor & outdoor living. With a gorgeous open concept kitchen, perfectly manicured private backyard and showstopping curb appeal. You will love to call this property home. Spa like principal bedroom ensuite provides your own home oasis. Walking distance to local schools, easy access to 401,short drive to waterfront, golf courses and grocery. (id:61476)
30 Gillivary Drive
Whitby, Ontario
A True Showstopper!! This Stunning, 4-Bedroom, 3-Bathroom ; Home Is Perfectly Situated In The Highly Desirable And Family-Friendly Williamsburg Neighborhood. Built by Heathwood Homes. Discover An Unparalleled Living Experience In The Heart Of Whitby-Country Lane. From The Welcoming Front Porch, Step Into A Spacious Foyer That Leads Dining Room. The Modern Kitchen, Complete With A Breakfast Bar, Seamlessly Transitions Into A Stylish Dining Room Ideal For Enjoying A Coffee Or Sharing A Meal. Boasting 9ft Ceiling Main Floor And With Tray Ceiling 9ft In Master Bedroom. Tons Of Upgrades Includes: Upgraded 200 AMP Electrical Wiring, Upgraded Gas Line, Upgraded Gas Fireplace, Upgraded Oak Stairs, Upgraded Kitchen With Beautiful Quartz, Backsplash, Cabinets, And Upgraded Kitchen Appliances. Close To Top Rated Schools, Conservation Areas And Parks, Mall, Restaurants, Grocery Stores And Easy Access To The Huge Selection Of Shopping On Taunton Road, Hwy 412, 401, 407. **EXTRAS** S/S Fridge, Stove, Dishwasher, Washer & Dryer, All Electric Light Fixtures. (id:61476)
6 Iroquois Avenue
Brighton, Ontario
Welcome to your dream home in one of Brighton's most sought-after neighborhoods! Sitting proudly on a spacious corner lot, this elegant 2-storey home offers a perfect blend of style, space, and comfort. Step inside and be captivated by the impressive central staircase that sets the tone for the entire home. Large windows flood every room with natural light, creating a bright and inviting atmosphere. Highlights of This Exceptional Home: 4 Spacious Bedrooms - The massive primary suite boasts a walk-in closet and private ensuite for your personal retreat. 2nd Full Bath Upstairs - A well-appointed 4-piece bathroom serves the additional bedrooms. Bright & Open Living Spaces - The living room overlooks the backyard, offering the perfect space to relax and entertain. Formal Dining Room & Eat-In Kitchen - Whether hosting a dinner party or enjoying morning coffee, this home has the ideal layout. Prime Corner Lot - A fantastic setting with extra space, curb appeal, and a welcoming presence. Located just 90 minutes from the GTA, Brighton is a charming waterfront town on the shores of Lake Ontario, home to the breathtaking Presquile Provincial Park. Enjoy hiking, cycling, birdwatching, and exploring heritage sites, or take a stroll through the quaint downtown, where unique shops and fresh farm markets await. Don't Miss This Incredible Opportunity! If you're looking for a home that combines small-town charm, modern living, and an unbeatable location, this is it! Schedule your private showing today and make Brighton your home. Your Brighton Dream Home Awaits! (id:61476)
110 Piper Crescent
Clarington, Ontario
Welcome to this rarely offered 2+1 bedroom City Home Bungaloft. Situated on a premium corner lot, this home is turn key luxury. The main floor features an updated kitchen with modern finishes, powder room, main floor laundry & access to garage. Step into the heart and soul of the home - the Great Room. Complete with cathedral ceilings, luxury vinyl floors and walkout to the deck, gazebo, above ground pool and fully fenced yard . The primary bedroom features an updated 4pc ensuite, walk-in closet & linen closet. Upstairs, a large loft with a sitting area is bathed in natural light, the 2nd bedroom with walk in closet and a 4 pc bathroom add to the unique versatility of this floor plan. The fully finished basement has endless potential with an additional bedroom, office, exercise room, recreation room and storage room. This fabulous home has been meticulously maintained and upgraded to continue to shine its individuality in this family friendly neighbourhood of Bowmanville. Stop searching - this is the one! Pool Pump 2024. Master Vanity and Lighting 2023. Shingles and Furnace 2022. Kitchen Updates 2020. Pool 2019. California Shutters. Hot Water Tank Owned. (id:61476)
15 Hendley Drive
Ajax, Ontario
Welcome To The Kind Of Home That Just Feels Right.Tucked Into A Quiet Corner Of A Family-Friendly Neighbourhood, Over 1900 Sq/Ft Of Finished Living Space! Amazing Corner Lot With Large Yard! This Three-Bedroom Gem Offers More Than Just Space, It Offers A Sense Of Ease. From The Moment You Step Inside, There's A Flow That Feels Natural: Sunlight Moves Effortlessly Through The Bay Window In The Primary Bedroom, Hardwood Floors Carry Warmth Through The Living And Dining Areas, And The Walk-Out Kitchen Invites Easy Mornings, Evening Meals, And Impromptu Backyard Gatherings. Set On An Extra-Wide Corner Lot, The Home Is Cocooned In Privacy By Thoughtful Landscaping And A Fully Fenced Yard Ideal For Kids, Pets, Or Simply Enjoying The Peace Of Your Own Green Space. The Lower Level Extends The Living Experience With A Cozy Retreat-Like Atmosphere, Complete With A Wet Bar And Full Bathroom Perfect For Movie Nights, Guests, Or A Quiet Workspace. Every Detail Here Has Been Cared For. Updated Bathrooms, A Smoke-Free Environment, And Small Upgrades Like The Enclosed Front Entry Add Up To Something Rare: A House That Has Been Lived In With Love, And It Shows.Whether You're Upsizing, Rightsizing, Or Starting Fresh, This Is The Kind Of Home That's Ready To Meet You At Your Next Chapter With Just The Right Balance Of Comfort, Charm, And Possibility. Many Upgrades Including: New Garage Door, New Pot Lights In Living Room & Basement, New Carpet On 2nd Level, Newer Fence, New Roof (2021), New Basement Flooring, Enhanced Attic Insulation, Just Move In And Enjoy. (id:61476)
90 Southfield Avenue
Clarington, Ontario
* Stunning 5 Bedroom, 4 Bathroom Detached Home in South Courtice * Freshly Painted * First Floor Renovated* New Hardwood Floors * Main Floor Office Can Be Converted To A Bedroom * Brand New Kitchen with New Quartz Counters, New Floors and Walk Out to Deck * New Oak Stairs with Wrought Iron Pickets * 3 Updated Full Bathrooms on Second Floor * Entrance From Garage * Close to Schools, Shops, Transit, Hwy 401, Parks & More * New Furnace Motor * New Deck & Stone Patio * Windows (2 Yr)* (id:61476)
110 Homefield Square
Clarington, Ontario
Charming 4-level backsplit located in the heart of Courtice! This home features 3+3 bedrooms, 3 bathrooms, offering ample space for families of all sizes. Fully finished basement adds valuable living space that can be utilized as a rec room, home office, or guest suite. One of the standout features of this property is the backyard featuring inground pool & hot tub, perfect for relaxation and entertaining during warmer months. Situated in a family-friendly neighbourhood, this home is close to various amenities, including schools, parks and shopping centers. Excellent opportunity for those seeking a comfortable and well-appointed home in a welcoming community! (id:61476)
3 Angier Crescent
Ajax, Ontario
Welcome To 3 Angier Crescent Located In The Sought After South East Community of Ajax*Walking Distance To Lakefront Trails & Lake Ontario*This Spacious Detached Home Offers 3 Bedrooms & 3 Bathrooms*Covered Front Porch Into Nice Size Foyer*Open Living/Dining Room Combination W/Hardwood Floors*Powder Room Across The Hall *Family Size, Eat-In Kitchen W/Pot Lights Is Open to And Overlooks Family Room W/Gas Fireplace & Walk-Out to Deck & Yard*Hardwood Floors & Ceramic Floors On Main Floor*Upper Level Offers 3 Bedrooms & Prime Bedroom W/Walk-In Closet & 4 Pce Bathroom W/Soaker Tub & Separate Shower*2nd Bedroom W/Vaulted Ceiling & Palledium Windows*Main 4 Pce Bathroom* 1650 Sq Ft With An Additional 825 Sq Ft In The Basement to Finish Would Give You Approx. 2500 Sq Ft of Total Living Space*Conveniently Located Close to All Amenities-Costco, Smart Center, Walmart, Home Depot, Grocery Stores, Canadian Tire + So Much More!*Schools-Carruthers Creek P.S. & Ajax H.S., John A Murray Park & Parkettes & Minutes to 401*See Walk-Through Video, Slide Show & Picture Gallery Attached*You Won't Want to Miss This Beauty! (id:61476)
98 Lockyer Drive E
Whitby, Ontario
This Beautiful Freehold Townhouse Is The Ideal Home To Begin Your Next Chapter. Nestled In A Vibrant, Family-Friendly Neighborhood, This Bright And Spacious 3+1 Bedroom, 4-Bathroom Residence Is Thoughtfully Designed To Offer Modern Comfort And Convenience. The Main Level Features Soaring 9 Ft Smooth Ceilings And Elegant Oak Wood Stairs, With Abundant Natural Light Streaming Through Large Windows. Its Open-Concept Layout And Stylish Finishes Create A Warm And Inviting Atmosphere, Perfect For Entertaining Or Spending Quality Time With Loved Ones. The Expansive, Family-Sized Chefs Kitchen Is A Dream For Culinary Enthusiasts, Boasting An Extended And Upgraded Island, High-End Appliances, Premium Granite Countertops, A Chic Backsplash, And Ample Storage. A Gas Line And Gas Stove Enhance Functionality, While The Dedicated Second-Floor Laundry Room Adds Everyday Convenience. The Primary Bedroom Serves As A Tranquil Retreat, Featuring A Spacious Walk-In Closet And A Spa-Like Ensuite With A Frameless Glass Shower. The Finished Basement Extends The Living Space, Complete With Large Windows, A 3-Piece Washroom, And A Versatile Bedroom Or Recreation Room Ideal For Relaxation Or Hosting Guests. Additional Highlights Include A Centralized Humidifier, Ensuring Year-Round Comfort. Location Is Perfect For Commuters As Its Close To 401, 412, And 407, Fantastic School District Area, Transit Is Within Walking Distance, Shopping Plaza And Grocery Store Nearby. Still Under TARION WARRANTY. (id:61476)
276 Blue Heron Drive
Oshawa, Ontario
Spacious 3+1 Bedroom Detached Home with In-Law Suite Offering a Walk-Out Basement & Income-Generating Solar Panels! Welcome to this beautifully updated detached home nestled in a quiet and family-friendly neighbourhood. This spacious property features a bright in-law suite offering a walk-out basement complete with its own kitchen, bathroom, bedroom, and laundry perfect for extended family or potential rental income. The main level boasts an open-concept layout with a renovated kitchen featuring quartz counter-tops, a breakfast bar, and a sunny breakfast area with walkout to the backyard deck. The dining and living rooms flow seamlessly, ideal for entertaining. The enclosed front porch functions as a mudroom, adding charm and practicality. A converted garage space on the main floor serves as a versatile fourth bedroom, home office, or den and can easily be converted back if needed. There is also a convenient main floor laundry, while the basement offers a second full laundry setup. Upstairs, you'll find a generous primary bedroom with double windows and a large closet, along with two additional well-sized bedrooms and a full bathroom. The fully fenced backyard offers privacy, perennial gardens, and two large sheds for extra storage. The two-car-wide driveway fits up to six vehicles with no sidewalk to worry about. One of the standout features is the owned rooftop solar panel system, which generates approximately $3,000 per year by feeding electricity back to the grid offering both environmental and financial benefits. This home offers space, flexibility, and income potential, all within minutes of schools, transit, parks, and highways 401 and 407. A perfect fit for large families, investors, or those looking for multi-generational living! (id:61476)













