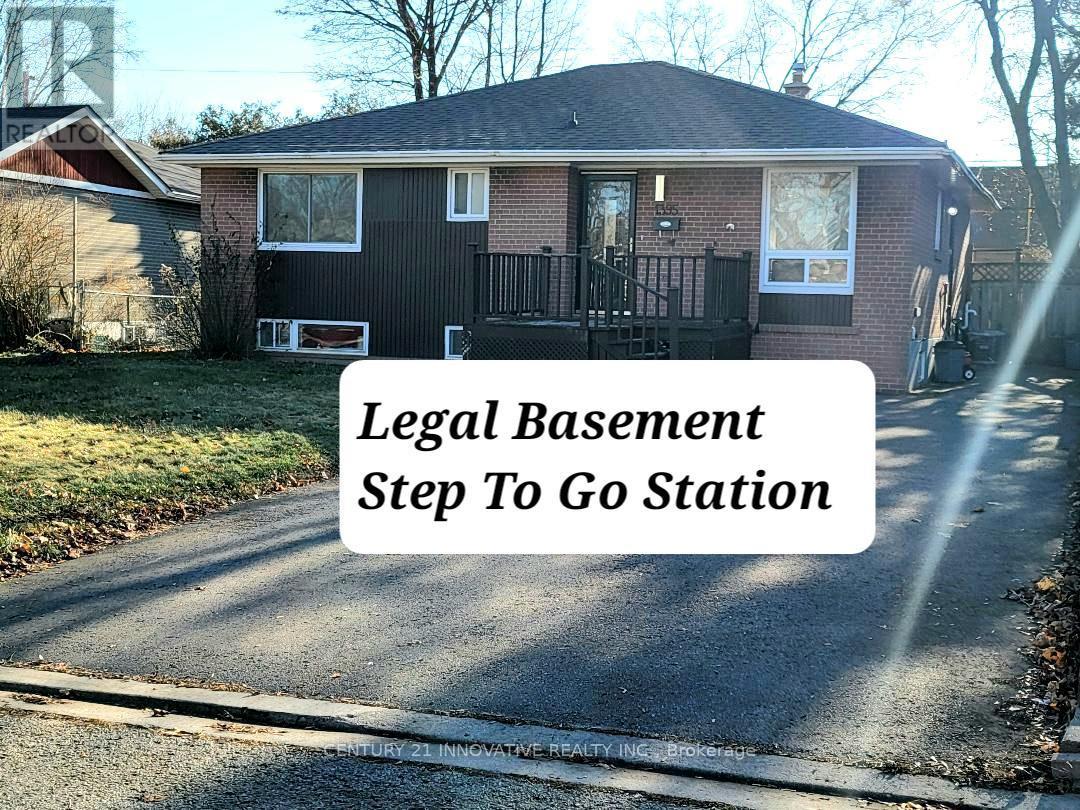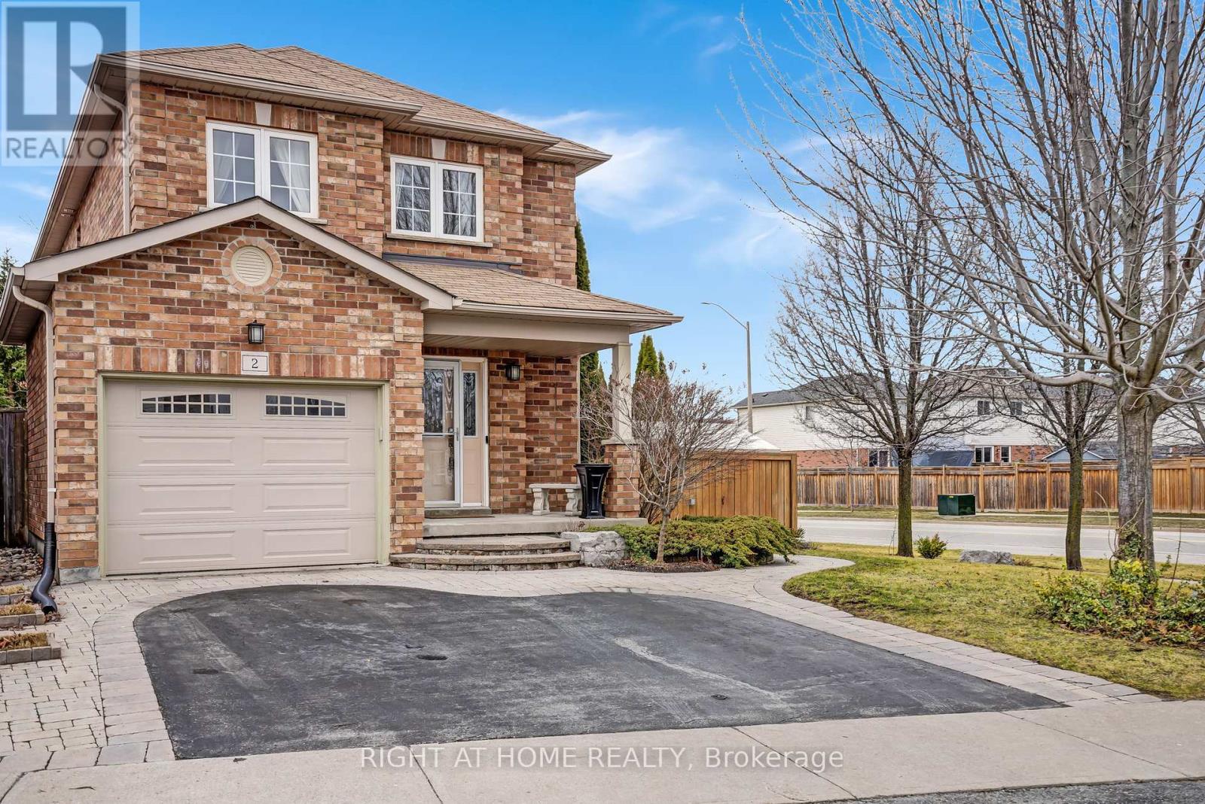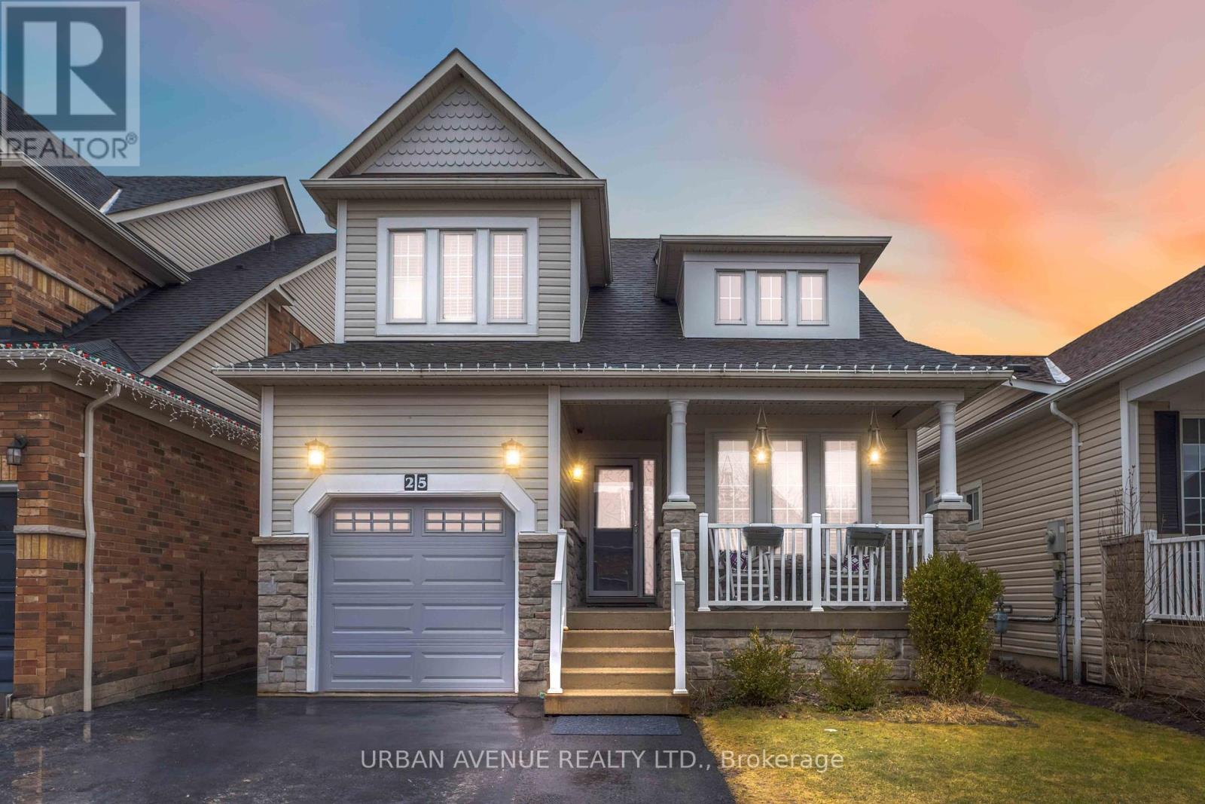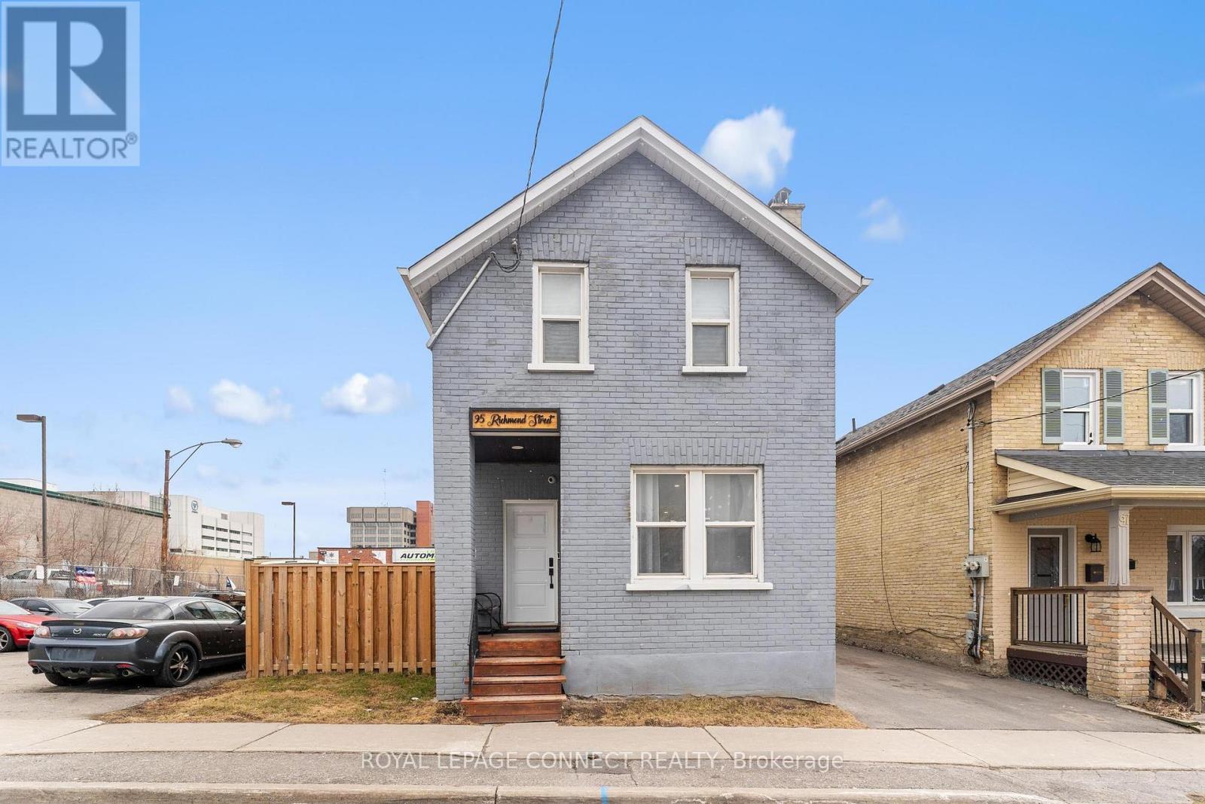471 Neptune Court
Oshawa, Ontario
A bright, completely renovated, turn-key semi-detached 3-bedroom, 2-storey home on a quiet Cul-de-sac/court/dead end street with 2 bathrooms in the desirable Lakeview community is waiting for you. The property sits on a pie-shaped lot with rare 6-car parking, a big backyard offering a double gate to the yard, a shed, massive deck for entertaining and a gazebo. Updates include a newer roof, soffits, facia, gutters, attic insulation, driveway, front steps, deck, fencing, windows, & front doors. The house was wholly rewired with a new 100-amp panel ,A/C unit, hardwood staircases, smooth ceilings, laminate flooring, kitchen, main bathroom &more! Over $80,000 Spent! The main floor has been designed to offer functionality & style, with a double front door entry, laminate flooring, smooth ceilings, & pot lights throughout. The renovated eat-in kitchen features sliding doors to the back deck, quartz counters, a single big sink, S.S appliances, a subway tile backsplash, & push blinds. The massive living room has a bay window & built-in shelves. The 2nd floor also has smooth ceilings, laminate flooring, a linen closet, & new modern doors with black hardware. The king-sized primary bedroom has a double door entry & his/her double closets. The main 4-pc bathroom is completely renovated & has a soaker tub with a shower niche. The 2nd & 3rd bedrooms are a good size with closets. The basement features a finished rec room, an updated 2-pc bath, a large workshop/laundry room with a laundry sink. Enjoy proximity to the South Oshawa Community Centre, waterfront trails, parks with playgrounds & splash pads, Oshawa train station, bus stops, top-rated schools (E Elem Antonine Maillet 9 rating, ESC Saint-Charles-Garnier 8.3 rating), Lakeridge hospital, fire station, & HWY 401. Turn-key ready! Pride of ownership. Just move in and enjoy! **Open House April 5th/6th Sat/Sun 2-4 pm**Pre-List Home Inspection Available.** (id:61476)
1395 Fordon Avenue
Pickering, Ontario
Fantastic Legal 2 Unit Brick Bungalow - Live or Invest. Wonderful opportunity for 'First time home buyers' to enjoy the living in and rent out the legal 2nd unit basement. Huge driveway with 5 car parking. High demand area for rent. Approx 30 mins to Toronto Downtown. Walking distance to Pickering GO station. Bright and beautiful house with large windows and lots of sunlight from all 4 directions. Walk Out to a large deck opening to the South facing fenced backyard backing to school. Minutes to HWY 401, Frenchman's Bay, Parks, Waterfront Trails, Transit, Groceries, Pickering mall, and Schools. Main Floor - 3 Spacious Bedrooms, bright Kitchen with breakfast area, spacious bathroom, big open living and dining area. Legal 2nd Unit - Separate Side Entrance, open concept with a spacious bedroom w big window and a good size den that can be used as junior bedroom or home office. Fully equipped and great for in-law suite or rental income. Shared Laundry. *** Existing owner recieved rental income $4700 per month. Current basement AAA tenant paying $1900+utilities separately. Main floor rent collected 2800+utilities separate***. Possible positive cashflow property with conventional mortgage. Open House5th April, Saturday 1:30pm to 5:00pm (id:61476)
2 Daley Avenue
Clarington, Ontario
Wait, what? You forgot to pick up a jug of milk and some bread for tomorrow's kids' lunches. No big deal; Fresh Co supermarket is a hop, skip, and jump from your home. After a long day's work, you can't wait to release some stress and walk along the many trails, parks, and recreational areas this thriving Bowmanville community offers. The walk will be paused tonight as it is starting to pour down; again, it's no big deal; grab a good book and relax in your private sunroom oasis where outdoor space meets indoor convenience. After a few good chapters behind you, it's time to prepare a light snack before bedtime. Your modern kitchen with a gas stove and stainless steel appliances makes preparing go-to meals, large family gatherings, or just you and a good glass of wine easy. "Hey, Google, turn on some soft music," now plays in the open-concept family area's large-screen TV. Thankfully, the kids are resting in one of the three large bedrooms upstairs, so the light noise will not disturb them. Updating the main floor with gleaming hardwood was a wise choice, as Saturday morning house cleaning is easy when the main floor needs a quick vacuum and mop shine! Tomorrow's kids ' party will be held in the fully finished basement. There will be no mess upstairs, as the kitchenette and three-piece bathroom allow for separate space and privacy. There is genuine pride of ownership here, folks! Between the lush gardens, the manicured lawn, and simply a family-friendly loving home in a safe Bowmanville community, you belong here! ** This is a linked property.** (id:61476)
2856 Foxden Square
Pickering, Ontario
Discover the epitome of luxury and comfort Brand New Mattamy Home (3300 sqft Rosebank model) Fronting on Ravine lot, From the moment you step inside, you'll be captivated by the elegance and attention to detail throughout,Upgraded Kitchen with large island, Quartz countertops. large windows throughout the house. Beautiful light bright decor. Impressive home, Beautiful light hardwood throughout, with great cottage like views at the front. Primary bedroom with 2 large walk-in closets & beautiful ensuite. Two bedrooms have a Jack'n'Jill bathroom. 3rd Bedroom with attached washroom and with large walk-in closet, each space is designed for comfort and privacy,Nestled in a desirable neighbourhood, this home is not only beautiful but also well maintained, ensuring peace of mind for years to come. Don't miss your chance to own this extraordinary property. (id:61476)
2004 Blue Ridge Crescent
Pickering, Ontario
Welcome to this solid detached home in a prime Pickering location offering incredible space, income potential, and everyday convenience. With 3 spacious bedrooms and a functional layout featuring separate living, dining, breakfast, and family rooms, this home is flooded with natural light throughout the day. Boasting 1,841 sq. ft. above ground plus an approximately 600 sq. ft. legal basement, there's room for the whole family and a private suite for in-laws or rental income. Upstairs, you'll find two full bathrooms, while the basement features a massive modern bathroom. The no-sidewalk driveway fits 6 cars, and the garage offers plenty of storage or the perfect workshop setup. Located minutes from Highway 401, 407, shopping, and French Immersion schools, this home delivers both convenience and lifestyle. (id:61476)
850 West Shore Boulevard
Pickering, Ontario
This Beautiful, Bright, Extra Large Bungalow has a rarely found family room addition and the potential to easily create a separate entrance to the basement! The spacious living and dining rooms have oversized windows and gorgeous hardwood floors. The modern, Eat-in kitchen overlooks the family room where the kids can watch TV and where you can get warm and comfy in front of the fireplace. You can relax on your back deck in your huge, fully enclosed backyard with lovely perennial gardens. The three good sized bedrooms all have the gorgeous hardwood and plenty of closet space. The basement has high ceilings and comes with an enormous rec room, games room and furnace room/workshop. The basement also has a convenient three-piece bathroom, and an enclosed laundry room. The single car garage and private double driveway provide parking for multiple vehicles. It would be very easy to create a separate entrance! You will be amazed at how open and spacious this home feels. It has so many possibilities! This is a fabulous home for families, retirees, entertaining and building beautiful lasting memories! This home is move-in ready and spotlessly clean! It's a short distance to the 401, Go train, shopping & Rec complex and is near bus routes, lake front trails and Schools (Public, Catholic and French Immersion!) (id:61476)
25 Bianca Drive
Whitby, Ontario
Beautiful 3-Bedroom Home in Highly Sought-After Brooklin! This charming 3-bedroom home is located in the heart of Brooklin, one of the most desirable communities to live in! Featuring a stunning 2-storey great room, this home is filled with natural light and offers an open, airy feel.The family room offers a lovely gas fireplace, adding warmth and ambiance, perfect for cozy evenings. Enjoy brand new carpeting upstairs, vinyl plank flooring on the main floor, making this home move-in ready. The spacious kitchen walks out to a large deck with a gazebo, ideal for outdoor entertaining or quiet relaxation. A separate side entrance leads to the basement, offering the potential for an in-law suite or additional living space.Conveniently located near the 407, parks, top-rated schools, and shopping, this home provides the perfect combination of comfort and convenience. Costco is only 10 minutes away. Don't miss out, book your showing today! (id:61476)
2576 Bandsman Crescent
Oshawa, Ontario
Stunning Tribute Built Detached Home in Highly Sought-After North Oshawa. This exceptional approx 3,000 sq. ft. home is located in one of North Oshawa's most desirable neighborhoods. Offering a blend of style, comfort, and modern upgrades, this home boasts a spacious layout perfect for families of all sizes. The main floor features beautiful hardwood flooring, a large modern kitchen with quartz countertops and a central island, ideal for cooking and entertaining. The adjoining family room is cozy and inviting, complete with a gas fireplace for those chilly evenings. You'll appreciate the elegance of smooth ceilings throughout and the classic touch of oak stairs leading to the second level. Upstairs, the master suite is a luxurious retreat, complete with a 5-piece ensuite and a walk-in closet. The home offers three full bathrooms on the second level, adding convenience for larger families. Spacious closets throughout ensure ample storage. The finished basement provides even more living space, including two bedrooms and an additional bathroom, perfect for guests or multi-generational living. Plus, with a separate entrance to the basement, this space could also serve as a potential in-law suite or rental opportunity. Notable updates totaling $100,000 have been invested in the home, ensuring its move-in ready with all the modern features you could want. This home also sits on a desirable corner lot, offering additional privacy and outdoor space. Conveniently located close to major highways (407), UOIT, Costco, and over 1.5 million sq. ft. of shopping, this home is in an unbeatable location for both work and play. (id:61476)
132 Robin Trail
Scugog, Ontario
Be the first to call this stunning turnkey home your own! Nestled in the heart of Port Perrys sought-after Heron Hills community, this brand-new all-brick, two-story home offers the perfect blend of modern style and small-town charm. With 4 spacious bedrooms, 3 bathrooms, and an unfinished basement featuring a rough-in for a future bathroom, this home is ready for your personal touch.Inside, the bright and airy open-concept layout is designed for both comfort and functionality. The stylish kitchen, complete with a center island, is perfect for gathering with family and friends. Sliding doors lead to the backyard, seamlessly extending your living space outdoors.Upstairs, the expansive primary suite offers a walk-in closet and a spa-like 4-piece ensuite. The main floor features laminate flooring throughout, while the mudroom includes a laundry sink for added convenience. The attached garage provides additional storage or parking space.Located just minutes from downtown Port Perry, this home offers easy access to the waterfront, charming shops, and some of Durhams finest restaurants. Dont miss this amazing opportunity to own a brand-new home in a vibrant, growing community! ** This is a linked property.** (id:61476)
79 Robinson Crescent
Whitby, Ontario
Welcome to this beautiful home, in the sought-after Pringle Creek neighborhood, where charm meets convenience! Walk up the inviting front path, and step inside to a bright and spacious layout, perfect for families and entertaining. The family room opens effortlessly to a private patio, inviting you to step outside and relax in the tranquil backyard oasis-NO NEIGHBORS BEHIND, just peace and privacy. The second floor offers the perfect blend of space and comfort, and is ideal for everyday living. The newly renovated basement seamlessly blends with the rest of the home, and feels just as warm and inviting-perfect for guests, family, or extra living space. Commuting is a breeze with quick access to highways and transit options. Moreover, it's surrounded by top-rated schools, beautiful parks, and great shopping. There's always something to enjoy just moments from your door. Book your showing today! You will not want to pass up on this one! *Recently renovated, top to bottom! Includes brand new windows (2021/2022), basement (2022), landscaping front and backyard (2023) and so much more... (id:61476)
95 Richmond Street W
Oshawa, Ontario
Welcome Home! This expertly renovated 3-bedroom smart home is ideal for any buyer seeking luxurious, turnkey living! Step inside and get ready to be impressed! The main floor has been transformed into a modern layout with high-quality finishes and attention to details. The living room boasts a sleek electric fireplace, complete with Bluetooth speakers and stylish tile accents, perfect for cozy nights by the fire. The updated kitchen features contemporary quartz countertops, tons of cupboard space, top-of-the-line stainless steel appliances (2023),elegant large-format porcelain tiles, under-cabinet lighting and glass washer. All flooring on the main level was updated in 2023. Ascend the red oak stairs and discover three generously sized bedrooms. The primary bedroom includes a spacious walk-in closet with a window for plenty of natural light. The bathroom has been fully remodeled, featuring a rainfall showerhead, and luxurious textured tile finishes (all 2023). The basement is currently rough-in for a 2-piecebath. The exterior showcases new eavestroughs and fascia (2023) on both the home and the single-car detached garage which is equipped with an electrical panel. The home's eavestroughs are enhanced with phone-enabled smart lights. Situated just a short walk from the Oshawa Valley Botanical Gardens, Vibrant Local Shops & Restaurants, the Oshawa Golf Club, Parkwood Estates, Lakeridge Hospital, Schools and Local Transit. Convenience at your fingertips! Property zoned CBD-B.T25, permitted uses include a wide variety of residential and commercial establishments, such as apartment buildings, nursing homes, offices, retail shops, and various service businesses. (id:61476)
713 Kingfisher Drive
Pickering, Ontario
Located in the desirable South Pickering area, this beautiful 3-bedroom semi-detached bungalow offers both style and functionality. The heart of the home features a stunning renovated kitchen with tiled backsplash and under cabinet lighting, perfect for cooking and entertaining. The second bedroom provides a walkout to a spacious deck, ideal for enjoying your morning coffee. The finished basement, with its separate entrance adds even more value to this home. It includes two additional bedrooms, a 3-piece bathroom, and a cozy living area. The large laundry room area presents the potential for conversion into a second kitchen, offering a great opportunity for creating an income suite or accommodating extended family. This home is ideally situated close to schools, parks, walking trails, shopping, and public transit, including the GO Train. Whether you're looking for a comfortable family home or a property with income potential, this bungalow has it all. (id:61476)













