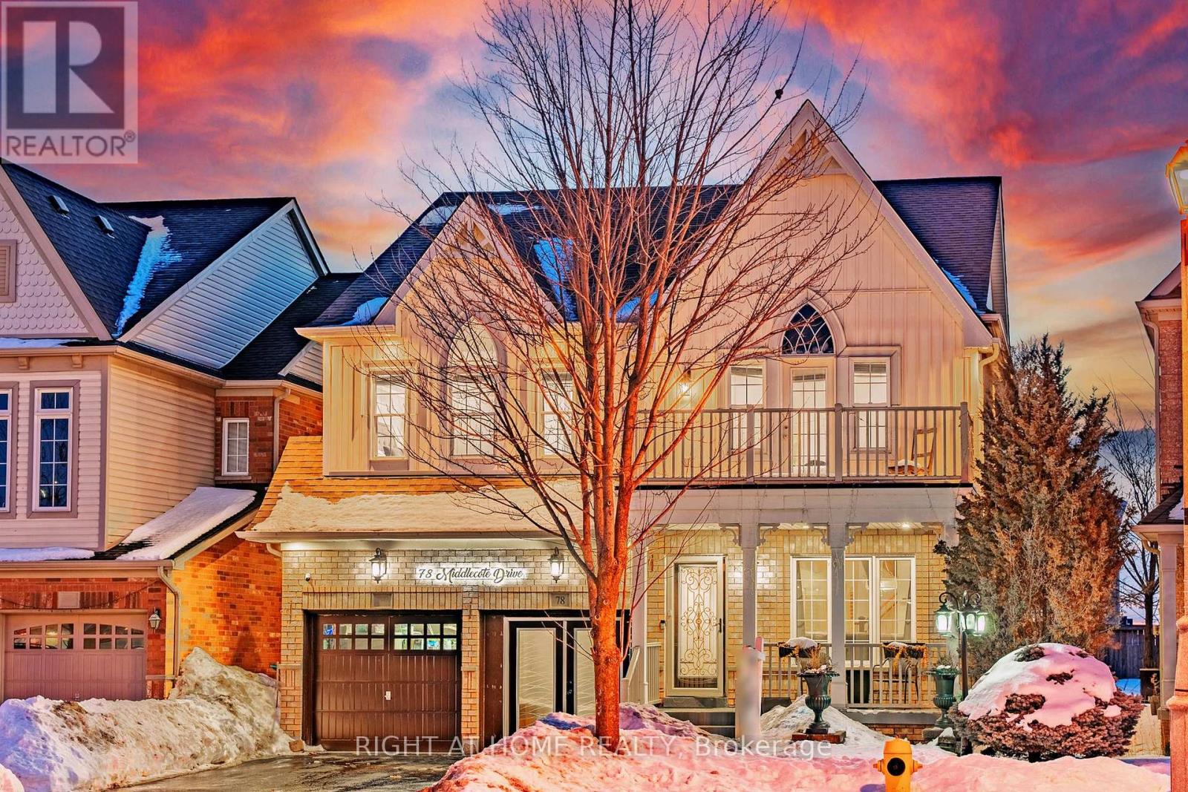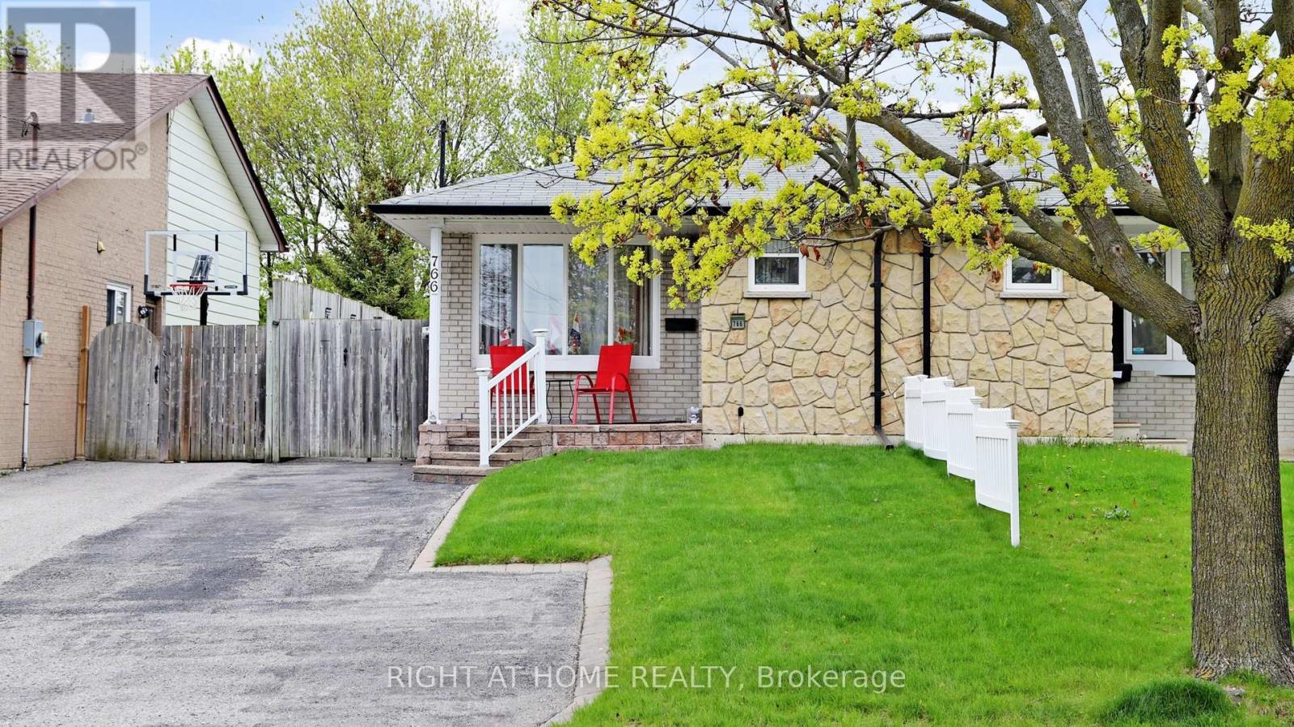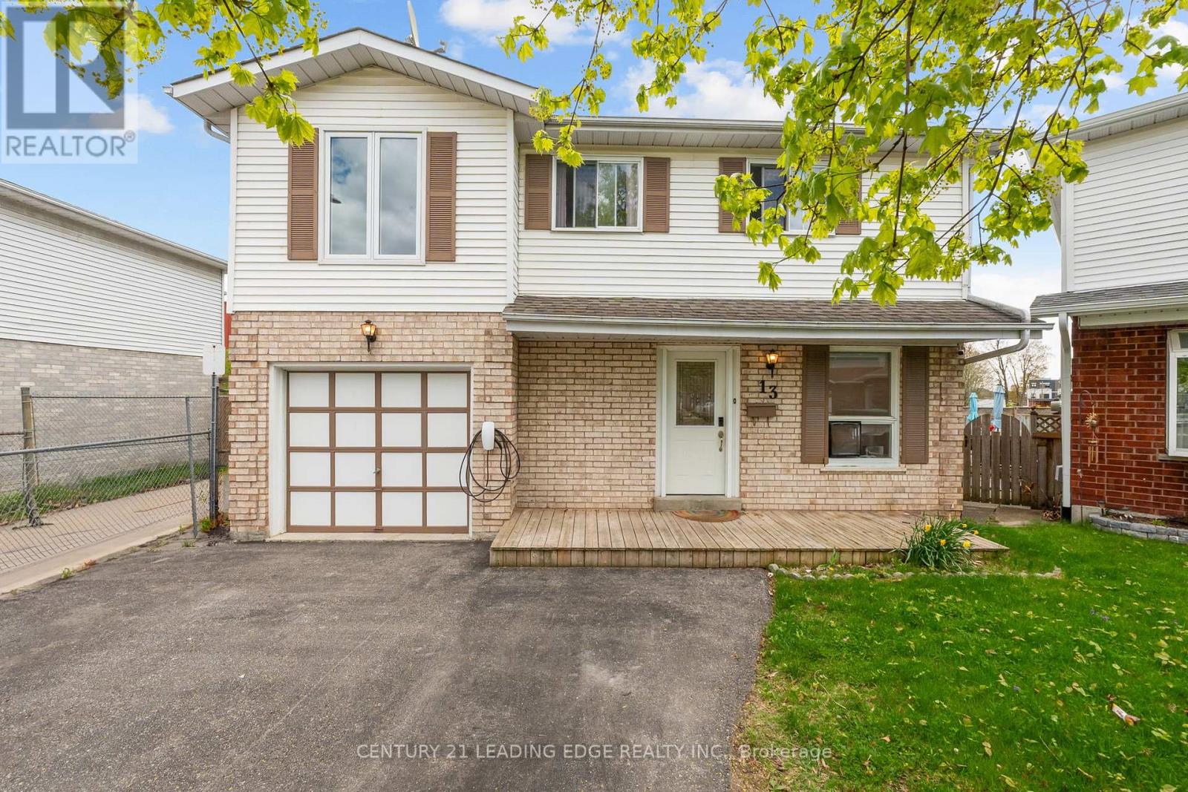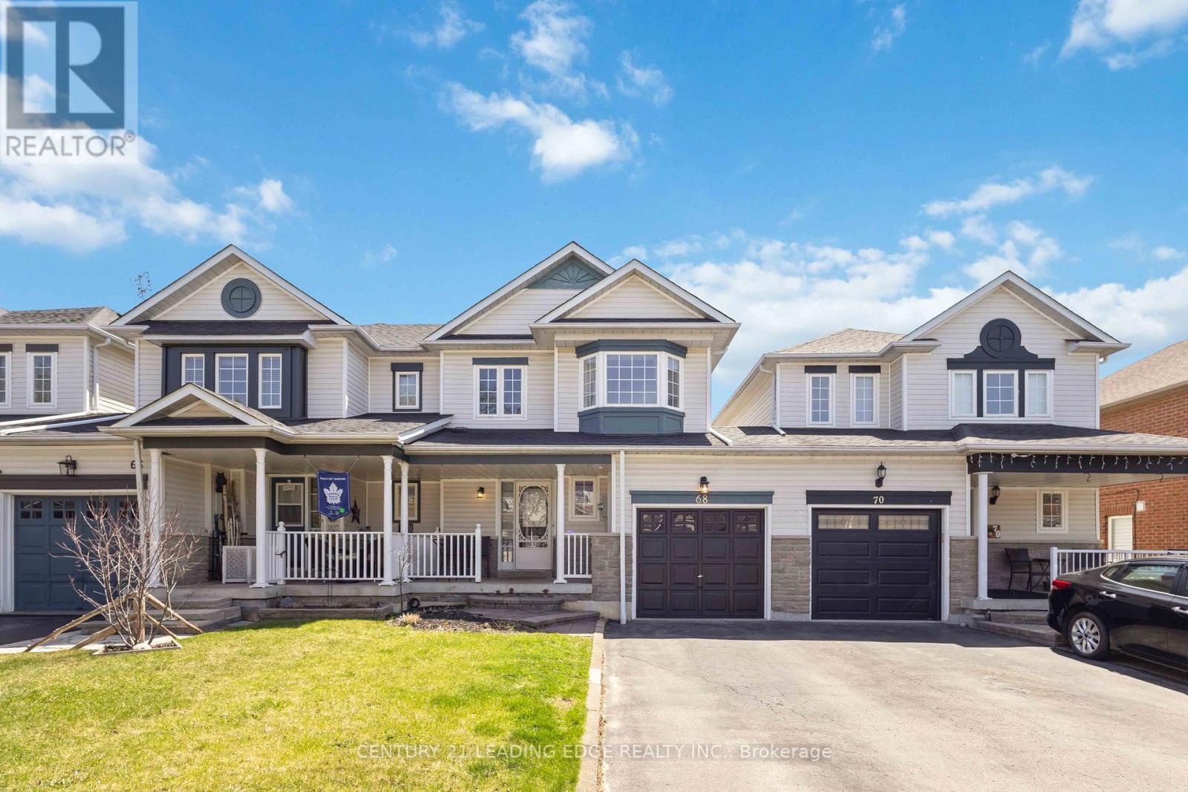78 Middlecote Drive
Ajax, Ontario
Stunning Model Home by Great Gulf Approximately 3400, Move-In Ready! Welcome to this beautifully designed Great Gulf model home, offering the perfect blend of luxury, functionality, and modern living. This spacious 4-bedroom home boasts ample storage, walk-in closets, and a master suite featuring his and hers walk-in closets. Interior Highlights: Spacious Bedrooms: Each bedroom comes with plenty of storage and walk-in closets. Natural Light & Elegance: Large windows, hardwood flooring, and pot lights throughout. Gourmet Kitchen: Featuring a gas stove and high-end LG fridge. Cozy Living Space: Gas fireplace for a warm and inviting atmosphere. Finished Basement: Includes a recreation room, one bedroom, a washroom, and a storage room. Home Office: Half of the garage is professionally converted into a heated office space with a French door entrance. Laundry Room: Equipped with a high-end LG washer and gas dryer. Freshly Painted: Professionally done for a modern and refreshed look. Exterior & Upgrades: Landscaped Backyard: Featuring a gazebo and storage shed for outdoor enjoyment. Front & Side Landscaping: Builder-designed front porch seating area with beautiful landscaping. New Roof & AC: Shingles replaced in 2023, along with a brand-new AC unit. This move-in ready home is perfect for families looking for a spacious, stylish, and well-maintained living space. Do not miss the chance to own this exceptional property! (id:61476)
1 Heneage Street
Port Hope, Ontario
Welcome to 1 Heneage Street, located in one of Port Hopes most traditional family friendly neighborhoods. Offering 3 total bedrooms, 1 bathroom and versatility on all ownership levels. The home is situated on one of the finest mature lots in town for the new owners to enjoy lots of privacy. Perfectly positioned to enjoy everything Port Hope, this listing will not disappoint! Walking distance to Ganaraska River, Schools, Parks, Trails, Jack Burger Sports Complex, Shopping and so Much More. With an abundance of ownership options available, the separate side entrance offers flexibility for In-Law/Income Property, First Time Home Buyers, Flip Potential, Retirees and everything in between. A short drive away from the Historic & Iconic Downtown, Lake Ontario, Beaches, Trinity College, Highway 401 and many other amazing amenities the beautiful town has to offer. (id:61476)
1869 Liatris Drive
Pickering, Ontario
Welcome To This Beautifully Updated End-Unit Townhome In The Sought-After Dufferin Heights Community Of Pickering. Offering Approximately 2,000 Sq. Ft. Of Total Living Space, This Rare 4-Bedroom Home Features A Finished Basement Studio With A Full Ensuite Bath-Spacious With Plenty Of Room For Both A Bed And Living Area. It's Ideal As An In-Law Suite, Game Room, Home Office And More! Abundant Natural Light Fills Every Level Of The Home. Privacy Is Enhanced By The Space To Your Next Neighbour. This End-Unit Town Home Provides All The Positives Of A Semi-Detached! The Main Floor Offers A Seamless, Open-Concept Layout, Updated Vinyl Floors, And A Well-Designed Kitchen That Flows Into A Spacious Living And Dining Area, Perfect For Everyday Living And Entertaining. Upstairs, The Primary Bedroom Includes A Generous Walk-In Closet And A Private Ensuite Bath. Two Additional Bedrooms Are Bright And Spacious, Each With Large Windows And Ample Closet Space. Full 2nd Floor Bathroom, And Linen Closet. Plus 3rd Bedroom Features A Must See Built In Fiber Optic Star Ceiling. A Truly Unique Feature The Entire Family Will Enjoy. Additional Highlights Include A Fully Fenced Backyard, Generous Storage Throughout, And A Quiet Family-Oriented Setting Close To Great Schools, Community Center, Shopping, Parks, And Trails. Just Minutes From The 401, 407, And Go Transit For Easy Commuting. (id:61476)
1002 - 300 Croft Street
Port Hope, Ontario
Welcome to this stylish and low-maintenance condo-townhouse bungalow in the sought-after Croft Garden community of Port Hope. Just four years new, this beautifully maintained home offers a modern open-concept layout with soaring vaulted ceilings, pot lights, and expansive windows that fill the space with natural light. The kitchen boasts sleek quartz countertops and flows seamlessly into the spacious living and dining areas, creating a bright and functional space ideal for both everyday living and entertaining. ***Designed for both comfort and practicality, the home includes two bedrooms, one full bathroom and a guest powder room, plus a convenient laundry room offering extra storage. Thoughtful custom finishes and tastefully upgraded interiors reflect true pride of ownershipthis lovingly maintained, owner-occupied home is move-in ready. ***Enjoy a true lock-and-leave lifestyle with all exterior maintenanceincluding snow removal, lawn care, and gardeninghandled for you. A dedicated parking spot is located right next to the unit for added convenience. Situated just minutes from parks, schools, shops, downtown Port Hope, the beach, and Highway 401. Best of all, this home is within walking distance to Trinity College School (TCS) perfect for staff, students, or families seeking proximity to one of Canada's top private schools. ***Whether you're a first-time buyer, downsizer, small family, or TCS-affiliated, this home offers the perfect blend of comfort, location, and easy living. Don't miss your chance to call it yours! (id:61476)
766 Kenora Avenue
Oshawa, Ontario
A Charming Semi-Detached Home where comfort meets modern upgrades for the perfect living experience for each member of the family. This home features hardwood flooring throughout, an enlarged front and side door, centralized vacuum, beautifully designed bathroom, and a convenient kitchen. The unit begins with a welcoming living room flowing into a dining area, providing a blend of love and connection. A beautifully maintained kitchen with ample cabinetry and a pantry makes everyday cooking and culinary creativity convenient. The flexible kitchen island, equipped with wheels under the island, stove, and refrigerator, makes easier to clean and maintain its charm. With three bedrooms and space for 4th in the finished basement, still leaves space for office and a recreational setup. The basement is built with care, safe and sound to provide better soundproofing. Bathroom with pot lights, beautiful vanity, and solid tile work offers greater comfort. The home has a surge protector, safe & sound insulation between upper and lower levels & around both bathrooms, as well as extra storage cubbies to keep additional items organized. The backyard provides a beautiful and well-maintained yard, with a gazebo, net curtain, table, four chairs and a shed for storage. Located close to schools, this home is both desirable and convenient. Do not miss this opportunity to make this your home as it has been maintained with care and a true example of delicate workmanship. Buyer/Buyer's Agent To Verify All Measurements, Rentals And Taxes. (id:61476)
194 Seneca Avenue
Oshawa, Ontario
Whether You Are looking for a Smart Investment, a Place to Share with Family, or your First Step into Homeownership this North Oshawa Bungalow with a Basement Suite is Packed with Potential! Proudly Sitting on an Oversized Corner Lot with a Pool Oasis Backyard, this 2+1 Bed, 2 Bath Home Offers Two Fully Separate Living Spaces Including a Finished Basement With In-Law Suite Potential with its Own Entrance, Full Kitchen, Spacious Bedroom, and Separate Laundry. Upstairs You'll Enjoy All-New Flooring, a Spacious Eat-In Kitchen with Built In Bench Seating, and Updated Windows for Plenty of Natural Light. Step out from the Main Floor to your Deck, Gazebo, and Fully Fenced Yard with Pool to top it all off! The Updates Are Where it Counts: Furnace, A/C, Roof, Appliances, & Electrical Panel Are All Done. And the parking? You've got a 4-car Side-By-Side Driveway and Loads of Street Space Thanks to the Corner Lot. Close to Great Schools, Shopping, Durham College/UOIT, the 407, and Public Transit... this one works whether you're Living in it, Renting It, or Both! (id:61476)
13 Sylvia Court
Clarington, Ontario
You home search is over! Whether you're downsizing, upsizing, or just looking for your first home, this is the one for you. This beautiful and modern 3 Bedroom 3 Bath detached Home sits On A Quiet Cul-de-sac With No Neighbours behind. This Family Home was fully renovated from top to bottom in 2023. Featuring an Eat-In Kitchen with quartz countertops, newer appliances, and a waterfall kitchen island. Open Concept Living Room/Dining Area With Walk-Out To Deck, Family Room With Large Window on the 2nd level. Spacious Primary Bedroom With Walk-In Closet And fully upgraded Ensuite Bath. Unfinished basement offering tons of additional storage, just waiting for you to add your personal touch. Fully Fenced Yard with mature trees, backing onto park. Attached Single Car Garage And Large Driveway With No Sidewalk Parks, up to 4 additional Cars. Walk To Schools, Parks, Public Transit & To Charming Downtown Newcastle Village. (id:61476)
44 Banner Crescent
Ajax, Ontario
Welcome to your perfect first home nestled in one of South Ajax, most sought-after neighbourhoods! This delightful property offers a warm and welcoming atmosphere, ideal for young families, professionals, or anyone looking to enjoy the best of suburban living. Located just steps from top-rated schools, lush parks, and scenic walking and biking trails, this home is a gateway to a vibrant, family-friendly lifestyle. Inside, you'll find an updated kitchen featuring modern cabinetry, Quartz countertops, and stainless steel appliances perfect for entertaining guests. The functional layout includes cozy living spaces with plenty of natural light, making it easy to feel right at home. With a private backyard for summer barbecues and easy access to transit, shopping, and Ajax beautiful waterfront, this is a rare opportunity to own a stylish, affordable home in a truly fantastic community. This home is a link attached by the garage only, no household walls are shared with neighbours. Bathroom rough-in in basement. (id:61476)
68 Lowder Place
Whitby, Ontario
This home is a MUST SEE! Beautifully updated and upgraded, there is nothing left to do but move in! Located in the fabulous Town of Whitby in a fantastic family friendly neighbourhood. Pride of ownership is apparent! Custom made kitchen with bonus pantry and caesarstone quartz counters. Wonderfully decorated with upgraded baseboards, trim, and wainscotting. Stunning custom drapery and window coverings included. Large principle rooms, hardwood in foyer, living and dining. Primary bedroom has a magnificent sitting room attached which could be used as a nursery, office or den. Basement is finished with large rec room, ample storage and a 3 piece bathroom! Close to GO, 401, and 407. A short walk to schools, transit, shops, parks, restaurants, medical clinics, and so much more! You simply cannot beat this location... on a quiet street with mature trees and many original owners. Parking for 6 cars including a 2 car garage with newer, modern doors (2021). Large backyard with sizeable deck, stunning perennial gardens and retractable awning. Almost all windows updated, front windows just 3 years ago. Access to home from garage for convenience, and bonus side door entrance. Shingles (2019). (id:61476)
65 Cortland Way
Brighton, Ontario
Modern turnkey bungalow offering a wonderful open concept main floor living, 3 bedrooms, 3 bathrooms, a newly finished basement and custom home theatre system. Walk through the front door and feel right at home with the bright and airy open concept living room complete with tray ceilings overlooking the convenient living and kitchen spaces. The kitchen is equipped with stainless steel appliances (all Less than 5 Years Old), including a gas stove, plenty of counter space and sit-up peninsula - perfect for cooking and entertaining. The spacious primary bedroom includes a private 4-piece ensuite, complete with a upgraded tile tub surround, perfect to escape and enjoy some rest and relaxation. Finishing off the main floor is the well appointed second bedroom and 4-piece bathroom.. The fully finished basement, completed in 2024, is a standout feature! It includes a large bedroom with a full-size closet, a modern 3-piece bathroom complete with a walk-in tiled shower, and a professionally wired home theatre set up - perfect for movie nights or entertaining guests. The basement was thoughtfully designed to allow for an easy addition of a second bedroom, making it ideal for growing families or multi-generational living. Other highlights include ample storage throughout, including a 1.5 car garage. You will also find a generous-size furnace, laundry, and storage room, providing ample space for organization and utility. Minutes to Presqu'ile Park, Lake Ontario, the 401 and a short bike ride away from downtown Brighton, where you will find some of the amazing shops and amenities this enchanting town has to offer! (id:61476)
284 Strachan Street
Port Hope, Ontario
Beautifully designed bungalow with wonderfully finished lower lever, located on a limited oversized lot in one of the most sought-after neighborhoods in all of Northumberland. This very desirable home is well finished and comes complete with updates, upgrades and improvements throughout. 284 Strachan offers main floor living at its finest with 3 total bedrooms and 3 full bathrooms. The oversized covered front porch provides the perfect back drop to soak in the surroundings with stunning views of Lake Ontario in the distance. The main floor boasts 2 big bedrooms with a primary suite offering a generously sized walk-in closet and is highlighted by a 4-piece ensuite with custom double sink vanity. Showcasing the impressive main floor is the bright open concept kitchen, living and dining spaces. Featuring impressive cathedral ceilings, sparkling designer porcelain tile, upgraded cabinetry, newly remodeled quartz counter island and patio walkout to private back yard space with fencing and decking. The newly finished lower level (Not to be Forgotten) presents a large bedroom, 4-piece bath as well as a well-appointed living/family space. Larger lot and backyard space provides opportunity for sunroom expansion or additional parking space. Walking Distance to Port Hope Golf Club, Lake Ontario, Parks, Trails, Schools, Amazing Sushi and Schnitzel and so much more!!. Just minutes from the 401, very storied downtown, beaches and many other amazing amenities this beautiful town has to offer! **Brand New Air Conditioner Repositioned Along Side of House and Installed - May 2025 ** (id:61476)
68 Melody Drive
Whitby, Ontario
Situated in the heart of one of Durhams most sought-after family communities, this charming freehold townhome offers the perfect blend of space, function, and small-town charm. Designed with growing families and first-time buyers in mind, this bright, smartly laid-out home is linked only by the garage, providing the feel of a semi-detached with the benefit of extra privacy and a wall of natural light.Inside, the open-concept main floor flows beautifully for everyday living and entertaining. The kitchen, truly the heart of the home, features an abundance of storage including a dream pantry, plus a walkout to your fully fenced backyard, complete with a gazebo and gas BBQ hookup perfect for summer gatherings. The direct garage access to the yard makes life even easier for busy families.Upstairs, you'll find three spacious bedrooms, including a peaceful primary retreat with a large closet and two additional bedrooms ideal for kids, guests, or a home office. The finished basement offers a flexible space perfect for movie nights, a kids playroom, or an adult hangout, complete with a built-in bar and full-sized fridge for entertaining. Recent updates include a new electrical panel (2021), fresh paint, and new carpeting to keep everything feeling modern and move-in ready. Located just minutes to Highway 407, top-rated schools, parks, trails, shopping, and the famous Brooklin Spring Fair, this is a rare opportunity to join a vibrant, close-knit community where families thrive and memories are made. (id:61476)













