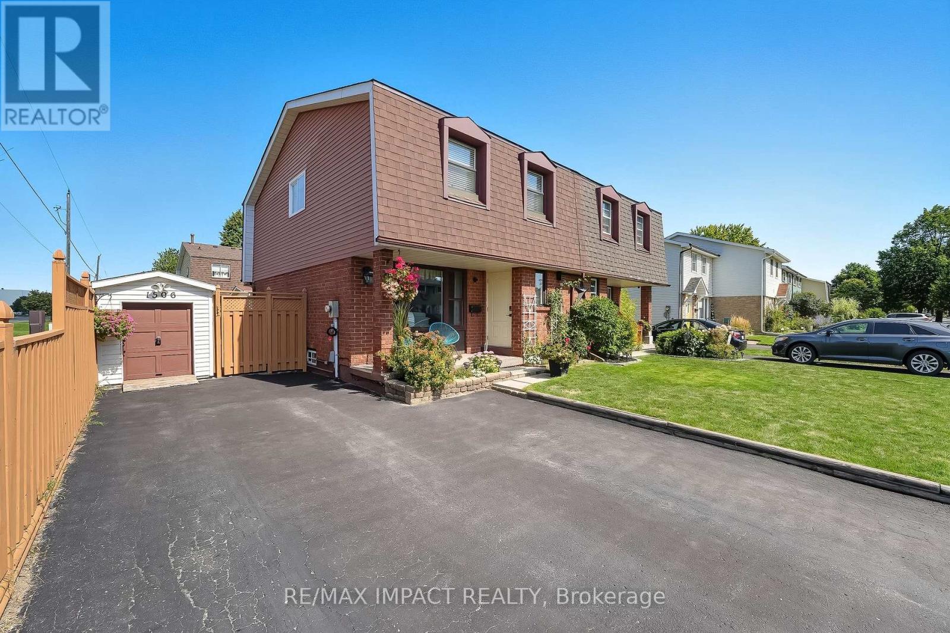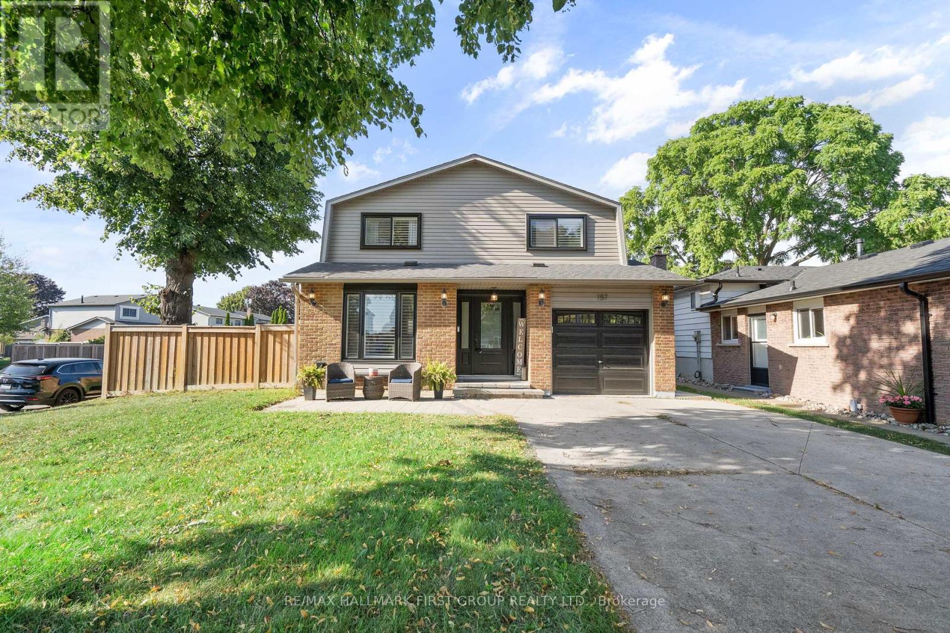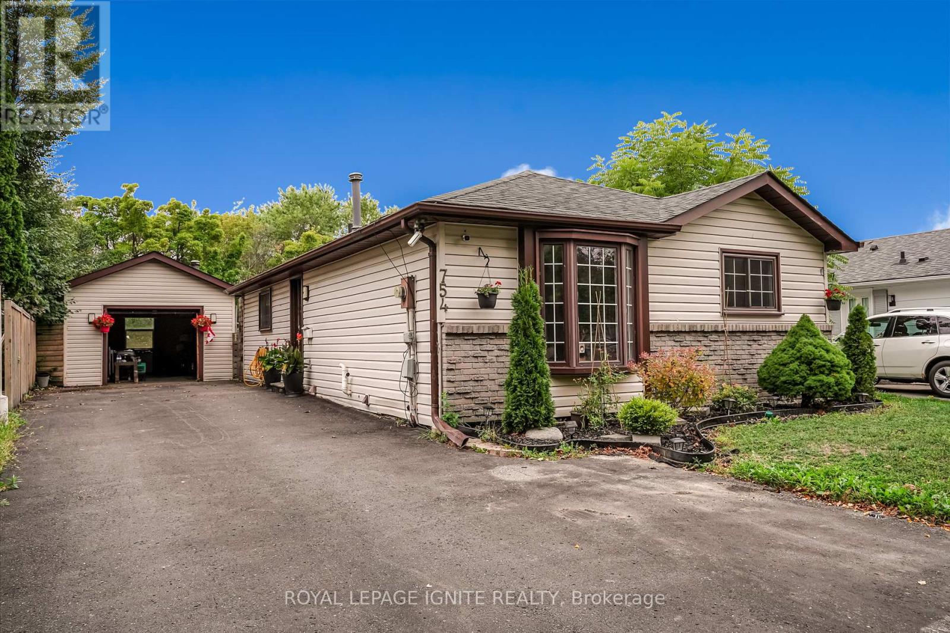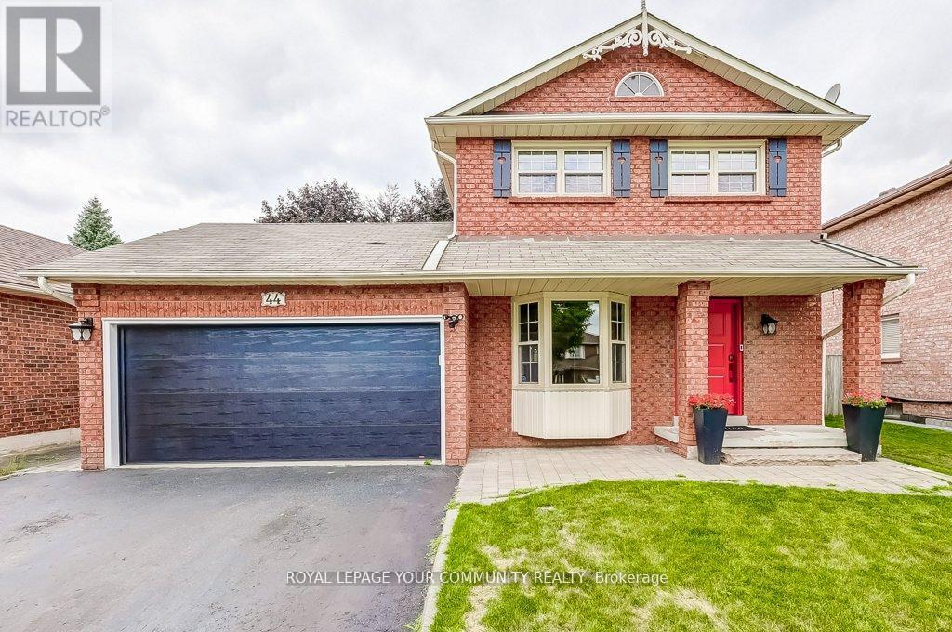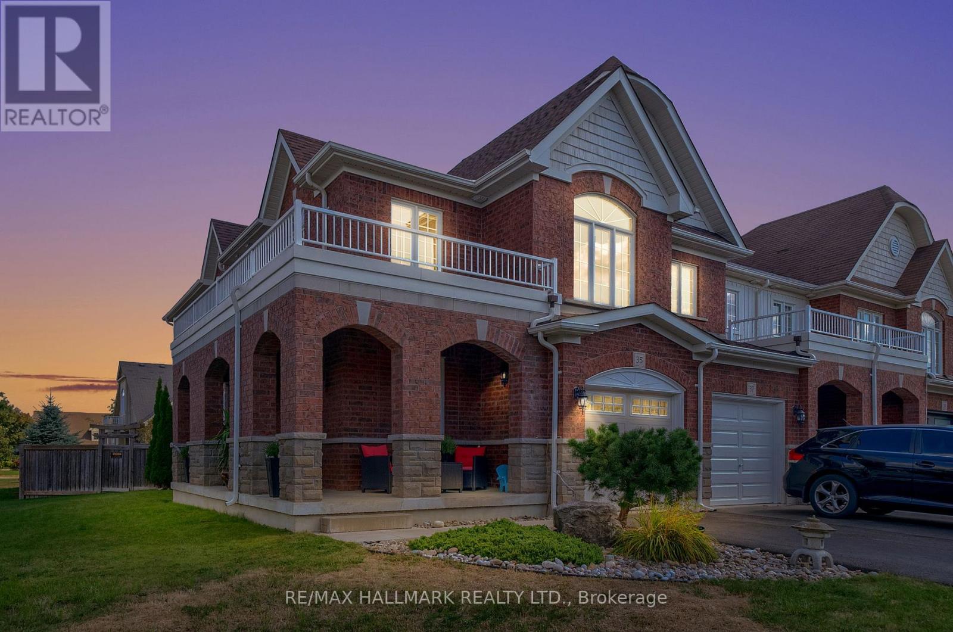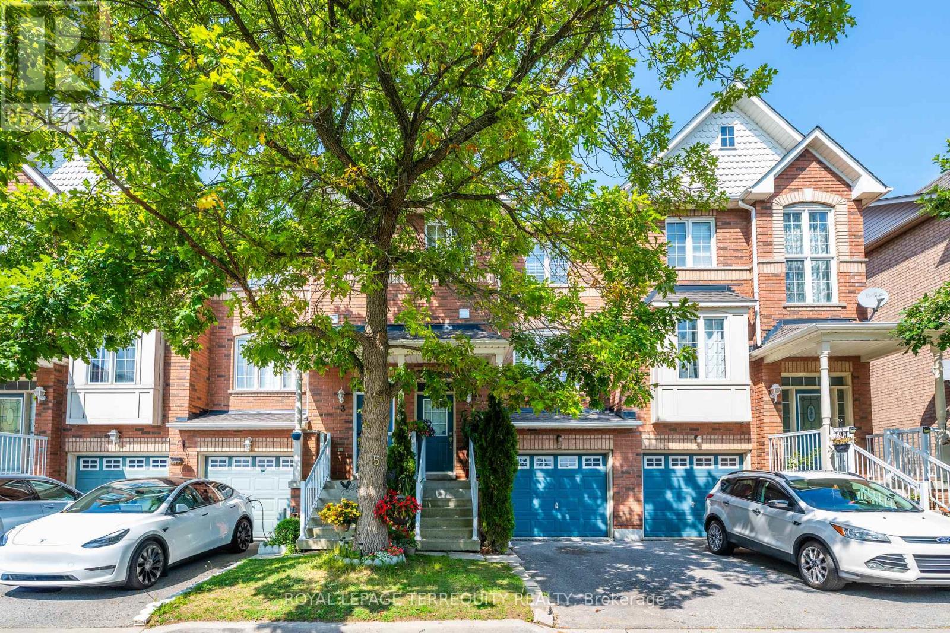1506 Fenelon Crescent
Oshawa, Ontario
Welcome to this beautifully maintained three-bedroom, two-bathroom semi-detached home, perfectly set on a quiet, family-friendly street just steps from lakefront trails, parks, schools, shopping, transit, and Highway 401. The bright and inviting main floor offers a seamless flow, with a spacious living and dining area that's ideal for both everyday living and entertaining. The kitchen overlooks the private, fully fenced backyard, with a covered deck, large shed, and well-kept gardens. Upstairs, three generous bedrooms are filled with natural light, creating a warm and comfortable retreat for the whole family. The finished basement adds valuable living space with a cozy recreation room with a custom built-in bar, a convenient two-piece bathroom, and a large laundry and storage area to keep everything organized. The private double driveway has room for five vehicles, leading to a well-built storage building. There is no sidewalk to maintain or to prevent vehicles from fitting. Thoughtfully landscaped and boasting wonderful curb appeal, this home has been lovingly cared for and is truly move-in ready. Combining charm, functionality, and an unbeatable location, it's the perfect opportunity to settle into a welcoming community. New shingles 2023, furnace and AC 2021. (id:61476)
39 Dorvis Drive
Whitby, Ontario
As You Enter This Stunning Home, You'll Immediately Appreciate The Sense Of Privacy, With No Neighbours Behind You. The Entrance Leads Into A Bright And Inviting Space, Showcasing A Layout That Flows Seamlessly. On The Main Level, You'll Find A Convenient Powder Room, Perfect For Guests. The Updated Kitchen Boasts Modern Appliances, Making It A Joy To Cook And Entertain. The Adjacent Dining Area Opens Up To A Spacious Living Room, Creating An Ideal Setting For Gatherings. Step Outside Through The Walkout To The Backyard, Where You Can Enjoy Outdoor Living In A Serene Environment. The Private Parking And Attached Garage Provide Added Convenience. As You Make Your Way To The Finished Basement, You'll Discover A Fantastic Rec Room, Newly Updated And Ready For Relaxation Or Entertainment. This Versatile Space Is Perfect For Family Activities, Movie Nights, Or Simply Unwinding After A Long Day. Overall, This Home Offers A Perfect Blend Of Comfort, Style, And Functionality. (id:61476)
157 Michael Boulevard
Whitby, Ontario
Beautiful family home in a fantastic, family-friendly neighbourhood close to great schools with a resort-style backyard featuring an inground pool. Turnkey and move-in ready: open-concept main floor with pot lights and a modern kitchen with upgraded cabinetry, quartz countertops, brand-new stainless-steel appliances, and a pantry. A sliding door opens to the inground pool and extensive interlocking across the large backyard, perfect for entertaining. The lower level was renovated in 2018 and includes a 3-pc bath. California shutters and pot lights throughout. This home is a must see! ** Hot water tank is owned (2024), Inground pool & equipment (2024) interlocking (2024), Kitchen (2018), Bathrooms (2018), Basement (2018), Windows (2016), Fence (2023), Some shingles were replaced in 2024 (id:61476)
94 - 960 Glen Street
Oshawa, Ontario
Discover this well-maintained home offering incredible value in one of Oshawa's most welcoming neighborhoods. Bright, spacious, and move-in ready, this property is ideal for first-time buyers, downsizers, or investors looking for a great opportunity. Step inside to find a functional layout with a sun-filled living space, with updated stainless steel kitchen appliances, and plenty of cabinet space with ample storage, with spacious comfortable bedrooms which are designed for everyday living. The private outdoor area is perfect for summer barbecues, gardening and backyard entertaining socials, while the outdoor pool and children's playground located in the complex is a great way to simply relax after a long day. Its conveniently located near schools, grocery stores, restaurants, and shopping centers; yet minutes from Lakeview Park, Oshawa Creek, and the Waterfront Trail making it perfect for walking, cycling, and enjoying the outdoors. With quick easy access to Highway 401 and excellent public transit connections to GO Transit and Durham Region Transit, your daily commute becomes more efficient. Whether you're starting a new chapter or looking to invest, 94- 960 Glen Street offers a fantastic lifestyle with everything you need close by. (id:61476)
1518 Woodruff Crescent
Pickering, Ontario
Welcome to this beautifully updated walk-out detached home in Pickering's highly sought-after Amberlea neighborhood. Featuring 3 spacious bedrooms and 4 bathrooms, this home offers a functional layout filled with natural light. The main floor boasts a newer kitchen, a bright Great Room with a skylight, and a dining area with a walkout to a raised deck perfect for relaxing or entertaining. Pride of ownership is evident with numerous upgrades: hardwood flooring throughout (2011),windows (2019), California shutters (2020), washer & dryer (2021), furnace & hot water tank(2015), and interlocking (2013). The home has been freshly painted throughout, including doors and baseboards, with newly installed basement drop down ceiling tiles. Conveniently located near schools, shopping, restaurants, and with easy access to major highways. Offering parking for 3 cars (excluding boulevard/city lands). A wonderful family home in a prime location, this one is for you! (id:61476)
754 Downview Crescent
Oshawa, Ontario
This stylish 2-bedroom residence, once a 3-bedroom, combines comfort, function, and upscale design. Bright, open interiors are enhanced by wide-plank hardwood floors and expansive windows framing serene views of the private backyard. The primary suite offers a boutique style feel with a customized closet and built-in vanity. A gourmet kitchen sits at the heart of the home, showcasing a large granite island, stainless steel appliances, and a gas range perfect for cooking enthusiasts. The fully finished lower level is a destination in itself, featuring a sleek double-sided fireplace that creates ambiance for both the home theatre and bar lounge. A third bedroom and a full bath make this level ideal for overnight guests or extended family. Outdoors, the detached garage has been transformed into a year-round retreat with its own wood stove perfect for hobbies, entertaining, or unwinding. With the potential to easily return to a 3-bedroom layout, this property offers impressive flexibility along with a lifestyle of elegance and entertainment. (id:61476)
55 Montana Crescent
Whitby, Ontario
Nestled on one of Brooklin's most desirable streets, just a 15-minute walk to downtown, this Tribute Homes Executive Bungalow offers a lifestyle as refined as it is inviting. From the moment you enter, soaring 10 ceilings, crown mouldings, pot lights and hardwood floors create a sense of warmth and sophistication. At the heart of the home lies the chefs kitchen, where a large island, stone counters, gas range and custom cabinetry inspire both everyday meals and effortless entertaining. Flowing seamlessly into the family room with its cozy gas fireplace and backyard views, its the perfect space to gather with family and friends. Just beyond, step out to your private oasis-lush landscaping, professional irrigation and lighting, a powered shed, Hydropool hot tub & Natural gas Napoleon BBQ all combine to make the backyard a retreat you'll never want to leave. The main floor is designed for both elegance and function, featuring a formal dining room with a coffered ceiling, convenient laundry with garage access, a powder room, and three beautifully designed bedrooms, two with ensuites, including a serene primary retreat complete with spa-like bath and walk-in closet. Downstairs, the finished basement expands the living space with a generous rec room, second gas fireplace, additional bedroom, 3-piece bath, workshop, walk-in closet and extensive storage, ensuring room for every need. A two-car garage with new Clopay doors and inside entry adds the finishing touch. Enjoy easy access to downtown Brooklin, the community centre, library, schools, parks, and minutes to shopping, Hwy 407/412 and the brand new Whitby Sports Complex (opening soon)! More than a home - it's where everyday moments become lasting memories. (id:61476)
24 Angus Drive
Ajax, Ontario
Bright and Meticulously Maintained Home in Central Ajax. This beautifully cared-for home offers an excellent opportunity for young families, couples, or anyone seeking a move-in-ready home in a desirable Ajax neighbourhood. Known for its charm and functional layout, this beautiful 3-bedroom home provides a warm and inviting atmosphere with many desirable features. From the moment you walk through the front door, you will notice the main floor features an open-concept design that seamlessly connects the living, dining, and sunroom areas, ideal for both daily living and entertaining. The kitchen offers ample counter and cabinet space, making meal preparation a breeze. A rare walk-out to the side yard from the kitchen allows for barbecues and outdoor enjoyment. Engineered hardwood floors in the living/dining/sunroom add to the elegance and durability. The sunroom is equipped with a heat pump, electrical outlets, and lighting, which provides a versatile space for relaxation or enjoyment all year long. Walk out from your beautiful sunroom to your sunny backyard, which is ideal for gardening, summer gatherings, or simply relaxing! Upstairs, there are three bright bedrooms and a well-appointed 4-piece bathroom, with ample natural light filling the space. The lower level offers additional living space, perfect for family movie nights, a home workspace, or extra recreational space. move-in-ready home combines practical living with style and convenience in a prime Ajax location. Desirable location situated just minutes from all of your everyday amenities like schools, the library, community centres, grocery stores, Costco, Lifetime Fitness, and so much more! Easy access to the Hwy 401 & the GO Station. (id:61476)
44 Canadian Oaks Drive
Whitby, Ontario
Welcome to 44 Canadian Oaks Drive! A beautifully updated home in one of Whitbys most desirable neighbourhoods! This charming property features a functional layout with 3 spacious bedrooms on the upper level, plus an additional bedroom in the fully finished basement perfect for families, guests, or a home office. Enjoy hardwood floors throughout, an upgraded kitchen with quartz countertops and a stone backsplash, as well as updated bathrooms on the main and second floors.The primary bedroom offers ample closet space and ensuite access to a stylish 4-piece bath. Recent updates include a new front door and garage door (2022), boosting curb appeal and energy efficiency.The finished basement adds versatile living space, complete with a large rec room, bedroom, and a full bathroom, ideal for entertaining or extended family.Set on a large lot, the backyard is easily accessed through a single garage door opening to the yard great for outdoor entertaining, kids play, or extra storage. The double car garage provides plenty of parking and convenience.Located in a family-friendly neighbourhood close to parks, top-rated schools, public transit, and all essential amenities, this home combines comfort, style, and location. Don't miss your chance to own this exceptional home in the heart of Whitby! (id:61476)
35 Westover Drive
Clarington, Ontario
Discover a rare blend of comfort, space, and future potential in this freehold end unit townhouse in the heart of Bowmanville. With 1,890 square feet of thoughtfully designed living space, this home is ideal for those who appreciate finer features without sacrificing room to grow. Each bedroom has its own walk in closet, providing effortless organization and privacy. The primary suite is a retreat with a generous four piece ensuite, where days begin and end with calm and style. Two additional bedrooms are equally spacious, perfect for children, guests, or versatile living arrangements. Adding to the homes versatility is an open office space on the second floor. Bright and adaptable, it is the perfect spot for a home office, a study area, or a creative nook tailored to your lifestyle.The main living area is filled with natural light, offering a layout that balances gatherings with daily life. A garage plus two additional parking spots provide convenience for multiple vehicles. The unfinished basement offers storage today and the chance to create the space you need, whether a media room, gym, play area, or workshop. Step outside to a backyard sanctuary designed for relaxation and connection. From barbecues to quiet evenings surrounded by greenery, this outdoor retreat offers privacy and calm. The end unit location enhances the setting with more light, more privacy, and a greater sense of openness.This home is situated in a desirable neighbourhood surrounded by excellent schools including Knox Christian, Durham Christian High, St. Stephen , Charles Bowman Public School. With family friendly streets, nearby Bons park, and everyday conveniences within reach, the location offers balance and ease.This townhouse invites you to embrace a life where space matters, comfort counts, and potential is yours to shape. With natural flow between rooms, generous closets, a dedicated office space, and a backyard retreat, it is more than a home, it is a place to thrive. (id:61476)
30 Mandrake Street
Ajax, Ontario
Welcome To 30 Mandrake St, Ajax. This Well-Appointed Detached Home Has Been Meticulously Maintained By Its Owners. Offering 3 Bedrooms, 3 Bathrooms, And A Fully Finished Basement, This Turn-Key Home Combines Comfort, Functionality, And Value. The Eat-In Kitchen Showcases Ceramic Tile, Beautiful Wood Cabinets, Glass Backsplash, & Quartz Countertops, Complemented By Updated Stainless Appliances. This Home Is So Bright And Full Of Natural Day Light. All Bathrooms Have Been Tastefully Renovated, Including The Primary Semi Ensuite, Main Floor Powder Room, And Lower-Level Bath, Making This Home Truly Move-In Ready. The Spacious Backyard Features An Oversized Deck, Freshly Painted Fence, And Beautifully Landscaped Gardens, Perfect For Relaxing Or Entertaining. Updated Windows With Warranty, Along With Upgraded Front Door, Interlocking Patio, And Garage Doors, Add Both Value And Curb Appeal. Modern Touches Include Fresh Paint, Updated Roof, Updated Doors, Hardware, Switches, Outlets, And Baseboards Throughout. Ideally Located Near High Ranking Schools, Parks, Places Of Worship, Community Centre, Shopping, Restaurants, Durham Transit Lines, GO Bus, Highway 401, And The Ajax GO Station. (id:61476)
5 Collis Lane
Ajax, Ontario
Location! Location! Location! Lovely 3 bedroom + Den, 3 Washroom townhouse located in the South East Ajax minutes from the Lake Ontario and Surrounded by parks and multiple trails. This home offers the perfect blend of comfort, convenience. The main level has a functional family friendly layout with open concept living/dining area with large window and spacious kitchen. Bonus feature: Access to garage from inside the home! The upper level features 4pc bath and a primary bedroom and 2pc ensuite along with 2 other generous sized secondary bedrooms. The Den can be used as 4th bedroom or Office as per convenience and requirement, Whole house freshly painted. This beautiful Townhome is only minutes from all Amenities including Ajax Go station, Lake, Hwy 401, Durham Transit, School, Hospital and Shopping Centers. Excellent property for first time home buyers & investors. (id:61476)


