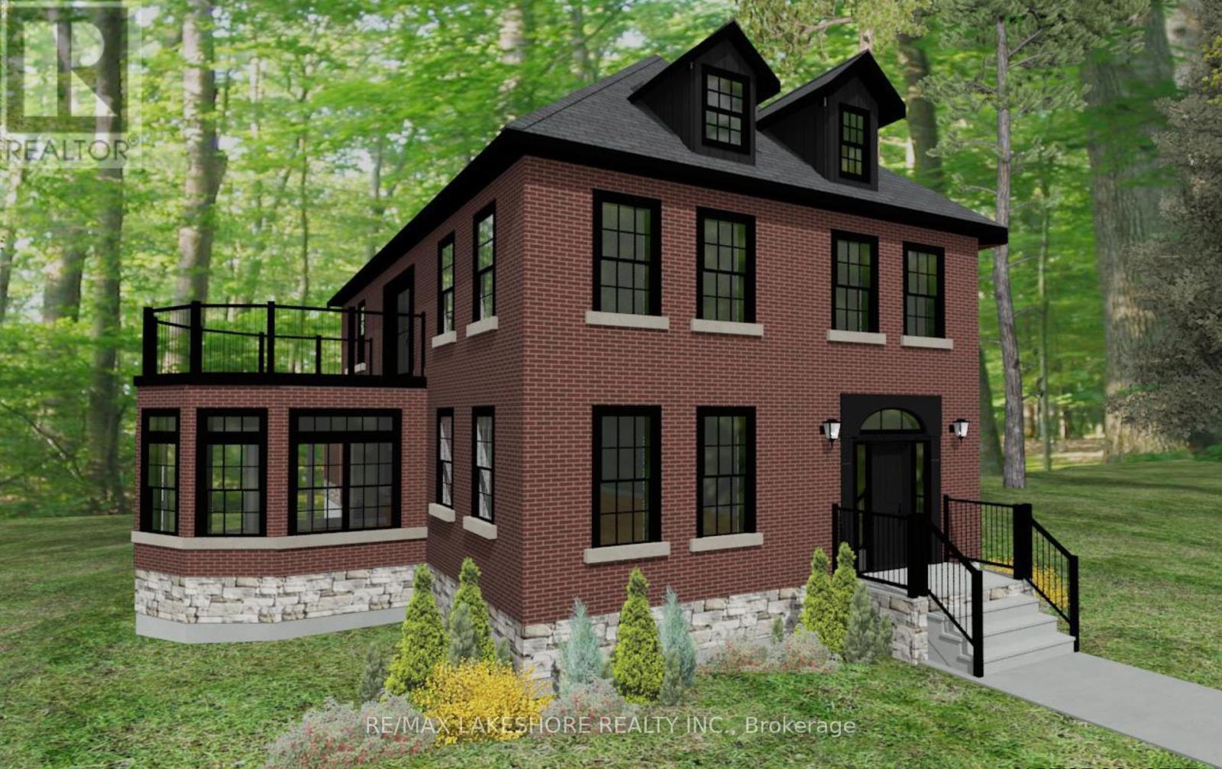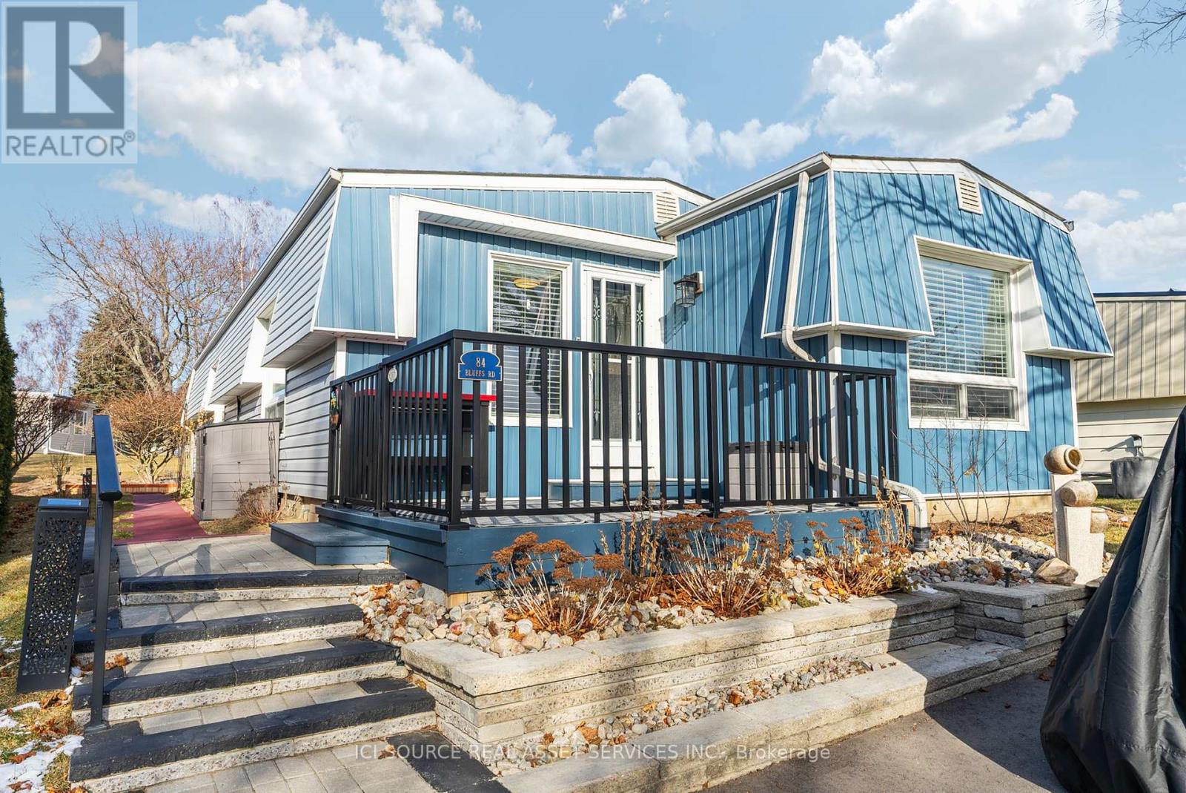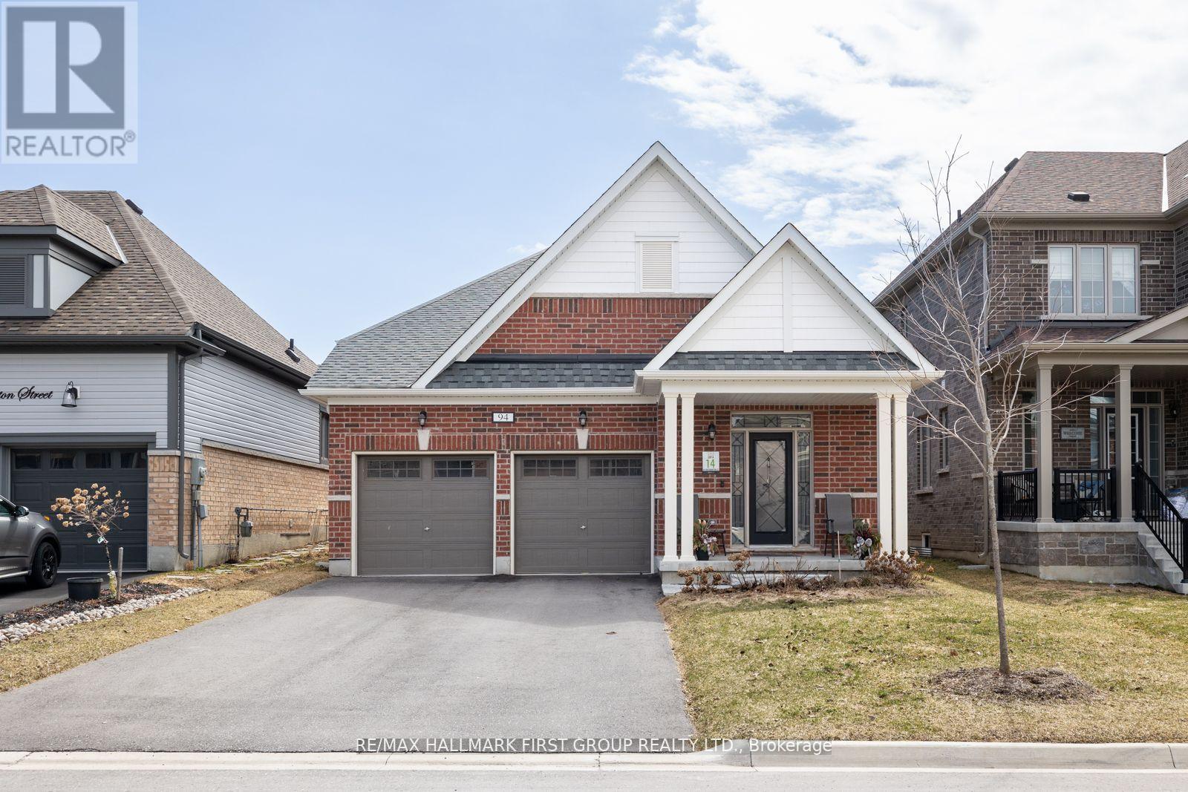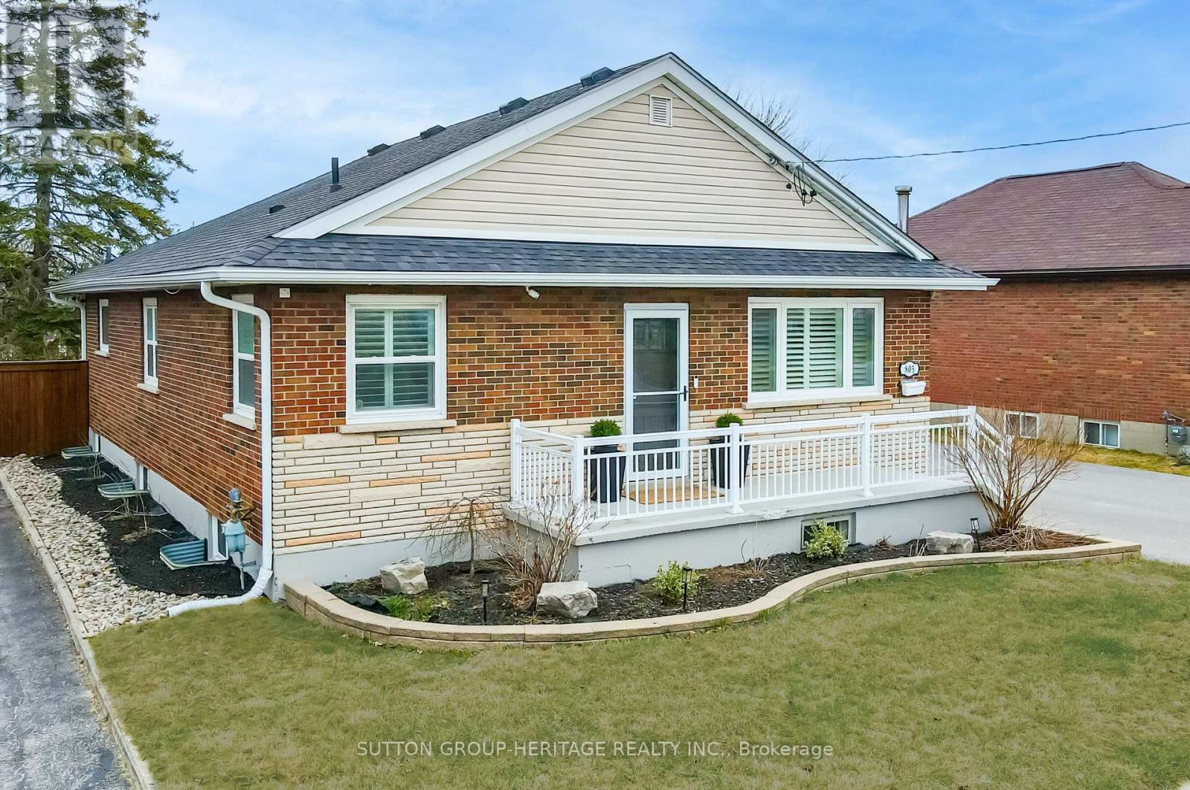198 Suzanne Mess Boulevard
Cobourg, Ontario
Stalwood Homes, one of Northumberland County's renowned Builders and Developers, is proposing to build the Vaughan Estate model at 198 Suzanne Mess Blvd., which is located at CEDAR SHORE; a unique enclave of singular, custom built executive homes. Timeless and traditional in its architectural design, the Vaughan Estate features a welcoming foyer, an expansive, formal dining room and a classic conservatory. The open concept gourmet kitchen leads to a stunning great room, perfect for family reunions and leisurely, informal entertaining. The main floor also provides a convenient two piece powder room, and the laundry/mudroom gives you easy access to the two car attached garage. Ascend the semi-circular staircase and discover a spacious lounge; a tranquil family retreat area, with access to a sweeping, crescent shaped balcony which offers wonderful lake views. The private, primary bedroom with a large walk-in closet and a 5-piece ensuite; complete with a soaker tub, a vanity with double sinks and an elegant glassed in shower is simply extraordinary. The additional two bedrooms are thoughtfully designed to mirror each other and shares an appropriate, well appointed 4-piece bathroom. In short, when built, this residence will transcend mere housing, it will be a sanctuary where elegance and comfort intertwine to enhance your lifestyle. If you're searching for a desirable lakeside neighbourhood, CEDAR SHORE is situated at the western boundary of the historic Town of Cobourg on the picturesque north shore of Lake Ontario. Located a short drive to Cobourg's Heritage District, vigorous downtown, magnificent library and Cobourg's renowned waterfront, CEDAR SHORE will, without a doubt become the address of choice for discerning Buyers searching for a rewarding home ownership experience. (id:61476)
91 - 925 Bayly Street
Pickering, Ontario
City Living with a Small-Town, Outdoorsy Feel! Welcome to your new home! This delightful 2+1 bedroom, 2-bathroom condo townhouse strikes the perfect balance between urban convenience and a charming, outdoorsy lifestyle. Inside, you'll find a spacious layout featuring well-sized bedrooms, two bathrooms, and a partially finished basement that offers flexibility for a family room, games room, home office, gym - currently being used as a bedroom. Plus plenty of storage space. A dedicated parking spot is conveniently located just steps from your door, and the neighbourhood is known for its welcoming and friendly atmosphere. Enjoy the best of city living with all the conveniences you need just minutes away. The 401 and GO Transit are close by, making commuting a breeze, while grocery stores, dining, and shopping are right around the corner. At the same time, the newly redeveloped Lake Ontario waterfront is just a short walk away. Take in the scenic trails, relax at the beach, and enjoy the outdoors all without leaving your neighbourhood. Use of storage shed allowed per condo board stipulation. This home offers the perfect combination of modern living and small-town charm in an unbeatable location. (id:61476)
2496 Orchestrate Drive
Oshawa, Ontario
DETACHED 4 Bedroom 4 Washroom, Walkout Basement, Hardwood Flooring On Main And Hallway, Stair Case With Iron Pickets, Upgraded 10Ft Ceiling On Main Floor 9Ft Ceiling On Second Floor & Bsmnt, Cold Cellar, No Sidewalk. Situated Near Highway 407 And 412, As Well As Steps Away From Ontario Tech University/ Durham College, Including Close Proximity To Costco, Canadian Brew House, Restaurants, Shopping, And More. Beautiful views from deck and backyard. (id:61476)
1962 Bowler Drive
Pickering, Ontario
This is the one you've been waiting for! This stunning freehold (*yes, no monthly fees!) townhome has it all and more. Step inside and be immediately wowed by a space that's as stylish as it is welcoming. The modern open-concept kitchen is a chef's dream, featuring top-tier stainless steel appliances, sleek quartz countertops, a generous dining area, and walkout access to a private backyard. The sunken living room with high ceilings and a charming brick fireplace offers a cozy living space. Plus, a convenient main floor powder room and a side entrance. Upstairs, the oversized primary bedroom is flooded with natural light and has large closets. Two more spacious bedrooms are sunlight-driven with plenty of closet space. The large, versatile den can double as a fourth bedroom or home office and even features its own private balcony retreat. The updated 4-piece bathroom features a jacuzzi-style tub. Need more space? The large, fully finished basement extends your living space, offering a recreation room, a separate laundry area, and tons of storage. This property includes a wide driveway and an attached garage. Nestled in an unbeatable Glendale neighborhood, this home is just steps from top-rated schools, parks, shops, and restaurants, with easy access to the 401 and GO Station. Thousands spent in recent upgrades/stylish finishes; full list of upgrades attached to listing. This isn't just a home, its the lifestyle you've been dreaming of. Act fast - This one wont last! (id:61476)
58 Oriole Court
Oshawa, Ontario
Welcome to 58 Oriole Court an exquisite family home just in time for summer. Tucked away at the end of a quiet cul-de-sac on a large premium lot with inground pool, this stunning 3+1 bedroom, 4-bathroom home has been completely transformed with designer finishes and luxurious upgrades throughout. Thoughtfully renovated from top to bottom, it offers a bright, functional open-concept layout that seamlessly blends sophistication and comfort .Step through the brand-new front door into a beautifully curated interior featuring hardwood floors, luxury porcelain tile, and recessed potlights. The stunning white kitchen is a true centerpiece, showcasing sleek quartz countertops, a stylish new quartz backsplash, and top-of-the-line appliances. The hardwood floors and fireplace create a warm, modern ambiance, making this home as inviting as it is elegant. Upstairs, the primary suite is a luxurious retreat, complete with custom-built closets featuring integrated drawers for seamless organization. The ensuite bathroom offers a spa-like experience with heated floors, ensuring year-round comfort and relaxation. Outside, the backyard has been completely re imagined into a private oasis. Newly landscaped with fresh shrubs, a painted fence and deck, and a brand-new driveway, every detail has been carefully considered. The heated inground pool and hot tub make this space an entertainers paradise, perfect for unwinding or hosting guests. A dedicated winterized outbuilding (11x17) with its own electrical pony panel provides the perfect home office or studio. Every inch of this home has been meticulously upgraded to offer the perfect blend of luxury and functionality. With a professionally finished basement, a resort-like backyard, and elegant custom touches throughout, 58 Oriole Court is a rare opportunity to own a truly exceptional home. Don't miss your chance to make it yours! (id:61476)
366 Church Street
Brock, Ontario
Calling All First-Time Buyers & Down Sizers! Don't miss this incredible opportunity to own a charming 2-bedroom, 1-bathroom bungalow on an oversized 60' x 181.5' fully fenced lot in town! Offering town services and a fantastic location, this home is just steps from local amenities and a short 10-minute walk to the pier, where you can enjoy breathtaking Lake Simcoe sunsets.Outside, a detached garage/shop with electricity and a 30-amp plug provides the perfect space for a workshop, hobby area, or extra storage. The expansive lot offers endless possibilities whether you envision a lush garden, outdoor entertaining space, or future expansion. Updated 100amp Breaker (2022), 30 amp outlet in Garage/Shop, Garage/Shop Shingles 2021. (id:61476)
23 Alan Williams Trail
Uxbridge, Ontario
Beautiful Semi-Detached Home Available For Sale In The Picturesque Community Of Uxbridge, Ontario. Recently Built, The Property Boasts A Stunning Stone And Brick Exterior, Complemented By Tasteful Finishes Throughout, Including A Striking Accent Wall And Elegant Light Fixtures. The Main Level Is Enhanced With 9-Foot Ceilings, Hardwood Flooring And Stylish Porcelain Tiles In The Foyer. The Living Space Is Open Concept With A Warm Cozy Gas Fireplace. The Kitchen Features Quartz Counters And Branded Appliances. Upstairs, You'll Find Three Spacious Bedrooms, Each With Large Window And Walk-In Closets. The Primary Bedroom Offers A Walkout To A Private Balcony, Perfect For Relaxing. The Upstairs Also Conveniently Includes The Laundry Room For Ease Of Use. Additionally, The Unfinished Basement With A Separate Entrance Offers Plenty Of Room To Create Whatever You Need Turn It Into Rentable Basement Apartment, A Home Gym, Extra Bedrooms Or A Recreational Space! With A Wide-Open Layout, Its The Perfect Blank Canvas To Expand Your Living Space And Add Value To Your Home. The Possibilities Are Endless. This Home Is Ideally Located Near Scenic Trails, Soccer Fields, Playgrounds, And Downtown Uxbridge. As A Bonus, Your Children Will Have The Opportunity To Attend Top-Rated Public Schools In The Area. (id:61476)
84 Bluffs Road
Clarington, Ontario
Impressive, renovated home in Wilmot Creek Adult Lifestyle Community. Updated over the past 4 years, it features an attractive and appealing design, plus a comfortable layout and cozy ambience. Just across the street from Lake Ontario and the nature trail along its shoreline. Located in the centre of Wilmot Creek, just a 3-minute walk to the Wheelhouse, the hub of amenities in the community. A dramatic kitchen catches your eye as you enter the house. It showcases a peninsula breakfast bar and loads of quality, cream-coloured cabinets with pot drawers, a pantry + many lovely finishes. Beautiful Acacia hardwood throughout principal rooms. The dining area has a striking gas fireplace and incorporates a comfy sitting area too. The family room is immense and welcoming; what a wonderful room for relaxing or entertaining. A garden door leads to an extensive wood deck with gazebo in a private backyard. This superbly finished home has been meticulously cared-for. Live in comfort and style! **EXTRAS** Monthly Land Lease Fee $1,200.00 includes use of golf course, 2 heated swimming pools, snooker room, sauna, gym, hot tub + many other facilities. 6 Appliances. *For Additional Property Details Click The Brochure Icon Below* (id:61476)
94 Southampton Street
Scugog, Ontario
Welcome to 94 Southampton Street, nestled in the charming Enclaves of Cawkers Creek! This exquisite raised-bungalow (Mayfield model) is just a short stroll from historic downtown Port Perry, where you'll find a wealth of local amenities. Step inside to discover a low-maintenance home with expansive 9ft ceilings throughout the main floor, creating an open and airy atmosphere. The spacious primary bedroom boasts a walk-in closet and a luxurious 5-piece en-suite, offering the perfect retreat. The modern kitchen is a chef's dream, featuring elegant finishes and an open-concept layout that flows seamlessly into the great room and breakfast area, bathed in natural light. A convenient main-floor laundry adds to the ease of living. The 18x20' garage with a high ceiling provides ample space for storage or your vehicles. The beautifully finished basement offers a world of possibilities - ideal for large families, guest rooms, in-law suite, library, gym, or a home office. Outside, you're just minutes from local shopping, restaurants, the waterfront park, marina, schools, hospital, library, and community centers. Enjoy the perfect blend of small-town charm with the convenience of being only 15 minutes from the 407. Don't miss your chance to make this beautiful home your own and start the next chapter of your life! (id:61476)
805 Sylvia Street
Oshawa, Ontario
Welcome to this immaculately maintained 3+1 bed, 3 bath bungalow with in-law suite potential. Ideally located near schools and parks, this home seamlessly blends modern style with timeless elegance. Move-in ready and meticulously cared for, it offers an exceptional living experience sure to impress. Step inside to find beautiful hardwood floors that flow throughout the open-concept main floor. The spacious luxury kitchen features custom maple cabinets, sleek stainless steel appliances, and stunning quartz countertops perfect for any chef. With loads of counter space and a breakfast bar with seating for four, it's ideal for both meal prep and casual dining. California shutters adorn the updated windows (2018), further enhancing the home's contemporary feel. The expansive primary bedroom boasts double closets and a rare 5-piece ensuite with double sinks and an LED mirror. Two additional main-floor bedrooms share a private, updated bath with a beautiful glass shower, and can be closed off with elegant barn doors, offering added privacy for guests, children, or a quiet home office. The finished basement, renovated in 2024, provides flexible living options with a separate entrance, an extra bedroom, a stylish 3 piece bath, and a chic laundry area. The spacious recreation room, half of which is currently used as a gym, features ample windows that bathe the space in natural light, with walk-out access to the backyard through a covered separate entrance. The well-maintained exterior includes an oversized detached one-car garage with additional storage space, and a newly paved (2023) wide driveway that accommodates up to 8 vehicles ideal for hosting guests. The beautifully landscaped backyard oasis, featuring an interlock patio, pergola, and private hot tub area, offers the perfect setting for relaxation or entertaining. This home is a rare find, seamlessly combining luxury, functionality, and charm-dont miss the opportunity to experience it firsthand. (id:61476)
147 - 1010 Glen Street
Oshawa, Ontario
Welcome to 1010 Glen Street #147, a beautifully updated 3-bedroom, 1-bathroom townhome offering stylish comfort and unbeatable value. Perfectly suited for first-time buyers, young families, or savvy investors, this move-in ready home blends modern upgrades with everyday convenience. Step inside to discover a bright and spacious layout featuring all-new flooring and fresh paint throughout. The eat-in kitchen shines with brand-new appliances, providing the perfect space for cooking and gathering. From here, walk out to your private, fully fenced backyard complete with a large deck ideal for outdoor dining, entertaining, or relaxing in your own green space. Upstairs, you'll find three comfortable bedrooms with closets and a full 4-piece bathroom. Additional highlights include 1 car surface parking and a low-maintenance lifestyle in a family-friendly neighborhood. Located close to schools, parks, shopping, transit, and just minutes from the 401, this is an excellent opportunity to own a turn-key home in a growing community. (id:61476)
157 Olive Avenue
Oshawa, Ontario
Wonderful Fully Renovated Freehold Townhouse perfectly situated just steps from parks, schools, and transit, with easy access to Hwy 401. The modern, stylish kitchen boasts gorgeous quartz countertops and a sleek breakfast bar. The main level features beautiful laminate flooring and fresh paint, creating an inviting and bright atmosphere. The open-concept layout flows seamlessly into a versatile rear office or den, complete with a walk-out to a private, fully fenced backyard that overlooks a tranquil park. A charming front porch enhances the homes curb appeal, while the main bathroom exudes a contemporary, refreshed feel. The basement offers an additional bathroom, as well as convenient washer and dryer. This home seamlessly combines classic charm, modern comfort, convenience, and enduring style. New flat roof 2022, HVAC conversion 2022. (id:61476)













