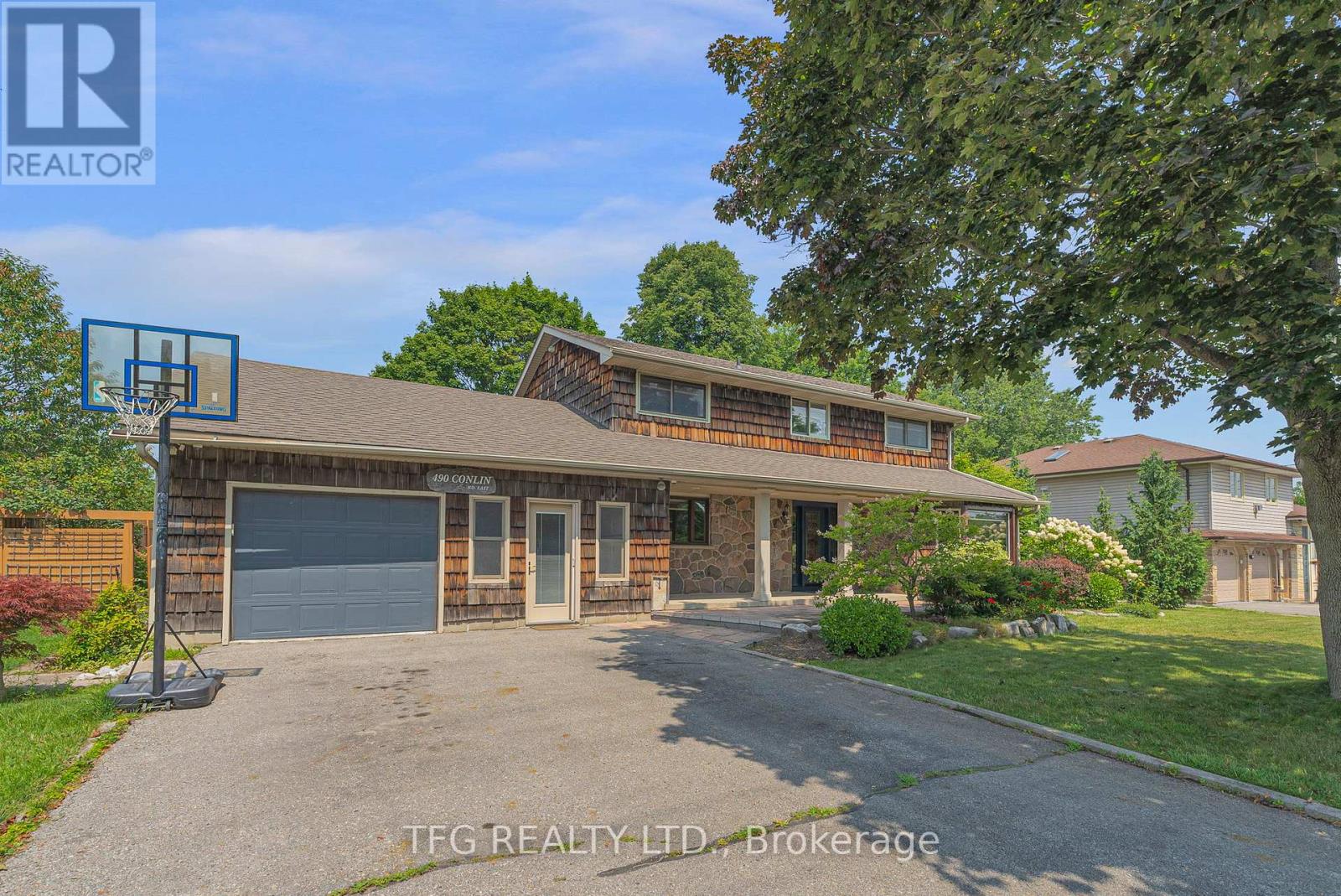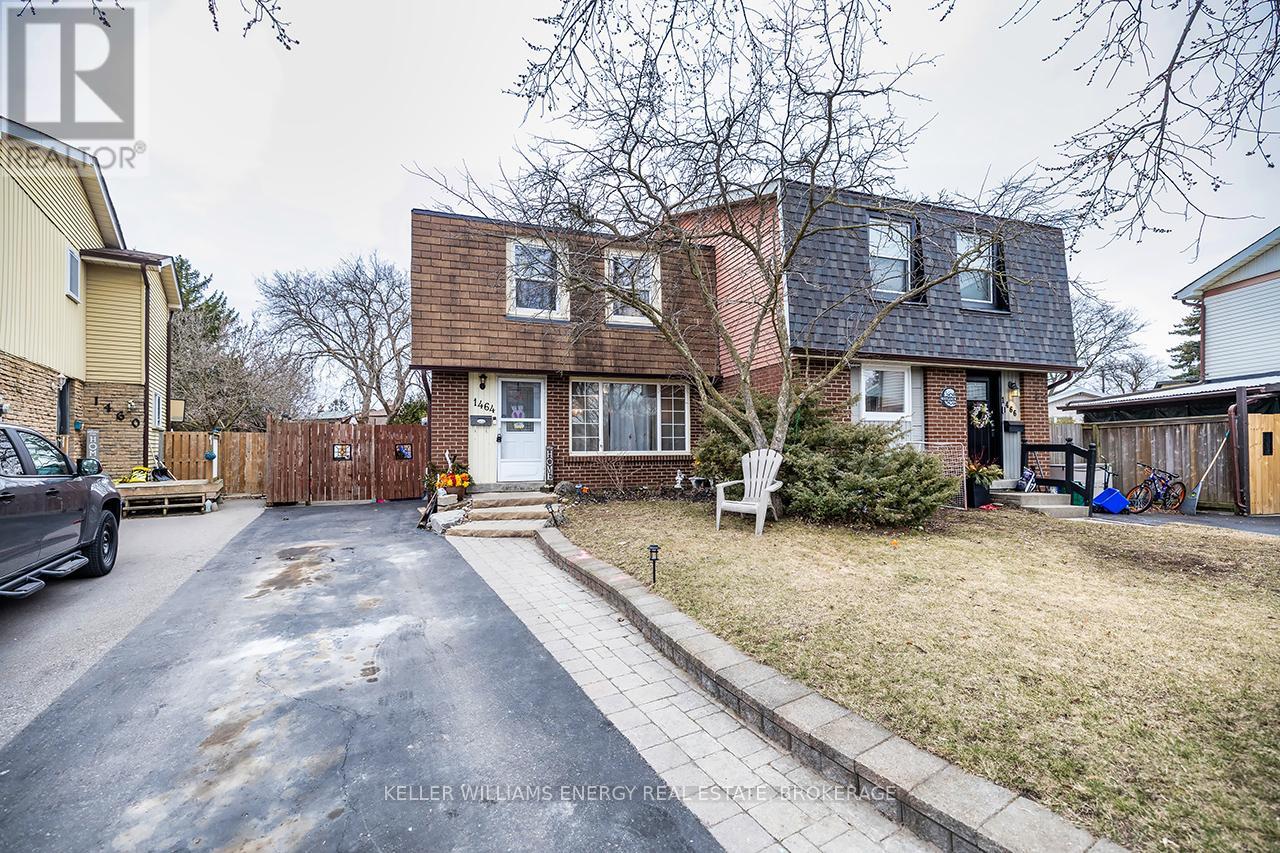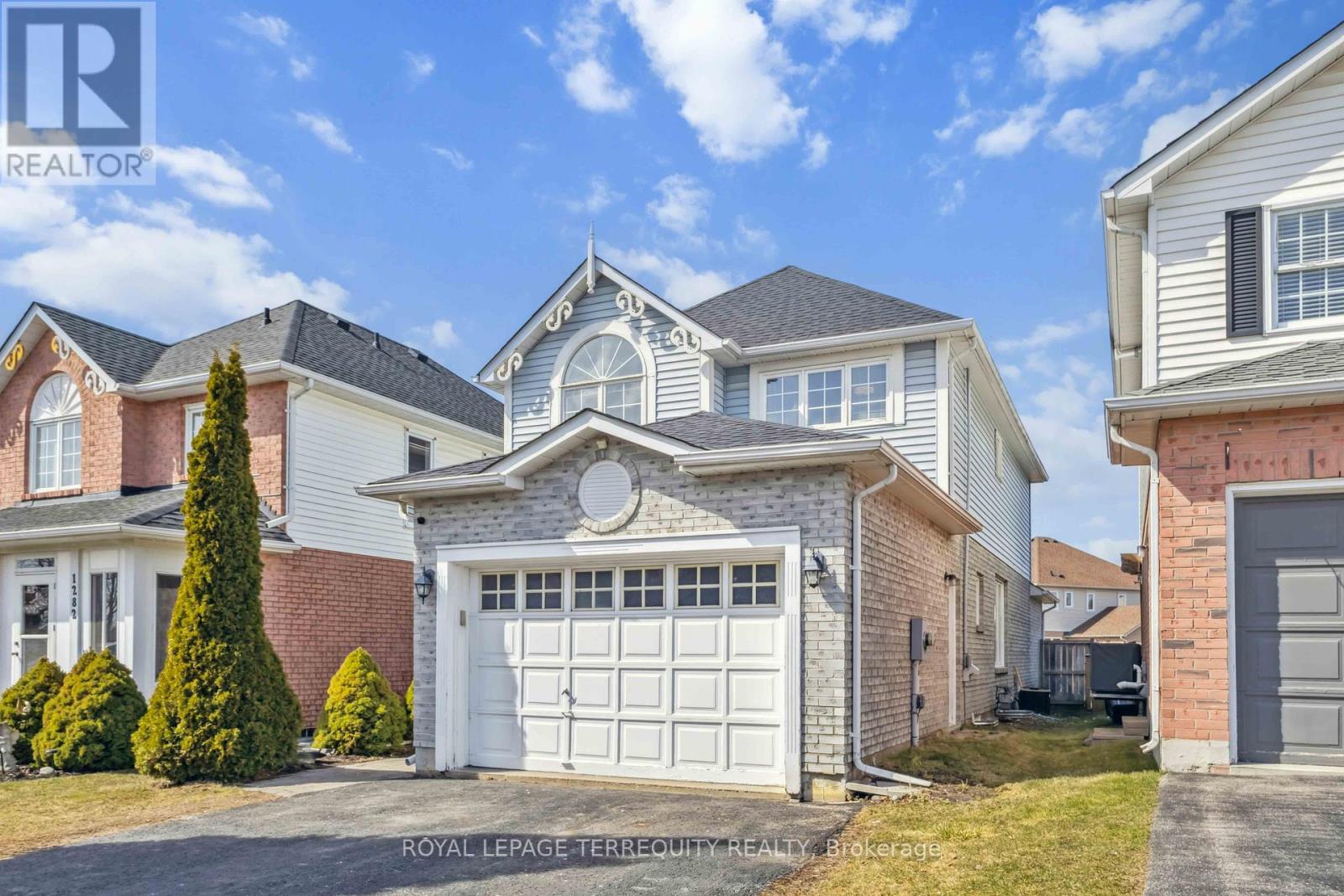479 Joseph Gale Street
Cobourg, Ontario
This stunning bungalow in Cobourg's East Village offers a perfect blend of modern design and comfort. This lovely home features a bright, open-concept layout with spacious living areas that flow seamlessly. The main floor is filled with natural light. The well-appointed custom kitchen with island and quartz countertops are ideal for both cooking and entertaining. The large primary bedroom enjoys an ensuite and walk in closet. The main living area has 9 ft trey ceilings, a convenient walk-out to the backyard and main floor laundry. This home offers a beautiful finished basement that adds even more versatility, providing a large recreation room, guest bedroom, beautiful 3 pc bath, the potential for a home office and plenty of storage. Set in a peaceful, family-friendly neighbourhood, this home is just minutes from the stunning Cobourg Beach and the charming downtown area, offering shops, cafes, and restaurants. Cobourg is a vibrant community with excellent schools, parks, and a great quality of life, making it a fantastic place to live. Whether enjoying the lake or exploring the town, this home offers the perfect combination of comfort, convenience, and style. **EXTRAS** Hi-Efficiency Gas Furnace, HRV, Luxury Vinyl Plank flooring throughout Main and Lower level except utility room. Garage has been insulated. Convenient drive to the 401 and only a 45 minutes commute to the Oshawa GO station. *Some not all photos are virtually staged.* (id:61476)
79 Barchard Street
Clarington, Ontario
OPEN HOUSE CANCELLED - PROPERTY IS CONDITIONALLY SOLD. Welcome to 79 Barchard Street, a beautifully maintained 3-bedroom bungaloft situated in one of Newcastle's most charming and desirable neighbourhoods. Built in 2016, this home boasts a modern open-concept design highlighted by 9-foot ceilings on the main floor and abundant natural sunlight streaming through expansive windows.This thoughtfully upgraded property includes stunning built-in cabinetry in the front closet, primary bedroom closet, and ensuite (2022), a spacious two-level deck (2019), and meticulous landscaping featuring a stone garden and flower garden with irrigation system (2020 & 2023). Enjoy the privacy and tranquility of backing onto serene greenspace and a picturesque pond, perfect for relaxation or entertaining guests. The unspoiled basement, already equipped with roughed-in plumbing for an additional bath, presents endless possibilities for future customization ideal for extra living space, an entertainment area, or guest accommodations.Practical enhancements include an epoxy-coated garage floor, Generlink generator plug (2023), heat pump system for efficient heating and cooling (2023), and humidifier attached to the furnace (2025). Convenience is further enhanced with an additional hot/cold water hose bib in the garage.Centrally located, 79 Barchard Street provides quick access to Highways 2 and 401, while being close to all the amenities of Newcastle -- parks, community centres, waterfront attractions, cafes, bakeries, grocery stores, and dining options. Recognized by "Comfort Life" magazine as an exceptional town for families and retirees, Newcastle offers an ideal blend of peaceful living and urban convenience.This home is ready for the next family to simply move in and enjoy. Come experience this exceptional property firsthand! (id:61476)
490 Conlin Road E
Oshawa, Ontario
Welcome to 490 Conlin in Oshawa! This incredibly unique executive property is also located on a very large 100x150 ft lot. Full cosmetic update in the last year, this is a large 2500 sq ft 4 bedroom home with an additional 2 bedrooms in the finished basement. Beautiful cedar shake exterior, oversized pool with a bath house and steam room/sauna. New custom kitchen, paint, wood stained baseboard. Tasteful renovated and timeless architecture. Ample parking in front and set far back from the street. converted garage space for home office use as well. R1A zoning but future severance or land assembly potential. Resort like backyard in a central location of the city allowing for excellent commuting options and access to all services. (id:61476)
1437 Kerrydale Avenue
Pickering, Ontario
Discover Mattamy's sought-after Valleyview Model in the highly coveted North Seaton community of Whitevale. This detached home features a double garage, offering 4 generously sized bedrooms, 3.5 bathrooms, and 2,691 SF of above-ground living space. A perfect blend of modern design and comfortable living. The main floor showcases a stunning great room, a bright breakfast area, and a spacious dining space. This level is beautifully enhanced with upgraded 12 x 24 tiles, elegant hardwood flooring, oak staircases with metal pickets, and sleek smooth ceilings, combining style and functionality seamlessly. The chef-inspired upgraded kitchen features modern Samsung bespoke/stainless steel appliances. Highlighting the space is a large quartz-topped island, seamlessly integrated with the open-concept main floor ideal for hosting and entertaining in style. The oversized windows flood the space with an abundance of natural light. The second floor boasts a luxurious large primary bedroom complete with a spacious walk-in closet and featuring a stand-up shower with glass enclosure. Additionally, a thoughtfully designed shared bathroom offers two stand-alone sinks with elegant granite countertops. For added convenience, an upper-floor laundry room ensures practicality and ease for daily living. This home comes with the Tarion New Home Builders Warranty, ensuring peace of mind for your investment, along with an additional warranty for appliances to provide extra reliability and security. Conveniently located just minutes away from Highways 407, 401, 412, and the Pickering GO Station; this home offers seamless connectivity and easy access to key transit routes. Walking distance to the proposed new Elementary School. (id:61476)
19 Bluffs Road
Clarington, Ontario
Experience refined comfort, timeless style, and serene sophistication in this captivating bungalow, gracefully situated within the coveted Wilmot Creek adult lifestyle community in Newcastle. Crafted for those who value an enriching yet peaceful retirement, this residence affords an extraordinary chance to relish lifes pleasures, with mesmerizing, unobstructed Lake Ontario vistas unfolding directly from your doorstep. Step into a tastefully decorated home, where a large living room, dining room and kitchen await. The gracious, open-concept layout flows with effortless harmony, uniting two generous bedrooms and two full bathrooms, ensuring both comfort and privacy for you and your cherished guests. Framed by sweeping Lake Ontario panoramas, this home beckons you to unwind, enveloped by the natural allure that defines this dynamic enclave. Picture yourself enjoying an espresso on your private deck by the waters edge each moment a testament to retreat-like living. Wilmot Creek redefines leisure with its resort-caliber offerings, from pristine golf fairways and sparkling pools to exclusive social clubs and winding scenic trails, all thoughtfully designed for the vibrant 55+ lifestyle. Perfectly poised just minutes from Newcastles quaint downtown and a short journey from the Greater Toronto Area, this residence blends lakeside tranquility with cosmopolitan convenience. Embrace this singular jewel a move-in-ready haven where every detail reflects a commitment to comfort and elegance. Begin your Wilmot Creek chapter, where dreams of idyllic living become your everyday reality. (id:61476)
28 Icy Note Path
Oshawa, Ontario
Welcome to this gorgeous 4 Bedroom end-unit corner townhouse in the coveted Windfields neighborhood. Offering the charm of a semi-detached home, this bright and sunlit gem boasts an open view and an unbeatable location. Nestled on a family-friendly street, its just moments from Highway 407, Costco, grocery stores, and a bustling shopping mall. Enjoy the convenience of walking to bus stops, schools, parks, and Durham College/UOIT. Whether you're seeking the perfect family haven or a savvy investment, this impeccably maintained, serene, and safe home is a golden opportunity waiting for you! This is a very good opportunity for first-time home buyers and investors. Very close proximity to all the major stores, Ontario Tech University & Durham College. Highly Motivated Seller! (id:61476)
1464 Largo Crescent
Oshawa, Ontario
Welcome to this beautiful three-bedroom, two bath semi detached home, perfectly nestled in a warm and friendly north Oshawa neighbourhood with everything you need just moments away. Step inside to find a spacious living and dining area with a seamless walkout to an extra large backyard-one of the largest on the street, offering plenty of space for outdoor entertaining, gardening or family fun. The bright eat-in kitchen features stainless steel appliances, backsplash and overlooks the oversize backyard. Upstairs, you'll find three well-sized bedrooms, perfect for a growing family or those in need of extra space. The lower level provides a spacious rec. room, an additional versatile room perfect for a teen retreat, home office or guest suite, complete with a 2 pc bath. Plus, with extra parking, convenience is never an issue. Located within walking distance to Ontario Tech University and Durham College, this home is also minutes from highway 407, schools, parks, shopping and all essential amenities! This is a fantastic opportunity to own a home in a sought-after location, don't miss out! (id:61476)
2 - 35 Hanning Court
Clarington, Ontario
Designer/Contractor's Own Home! **1850 sq ft of Quality Construction**Exclusive & Private Enclave of Only 8 Luxury Townhomes--One of the Largest Models With 3 Bedrooms, 4 Baths & Double Garage in a Premium Location At the End of The Complex. Exquisite Finishes include Engineered Hardwood Flrs & Upgraded Doors/Hardware/Trim. Enter from the Stunning Porch to the Ground Floor Family Room Which Is Currently Used As A Private Studio/Office w/ Adjacent Designer Powder Room** Luxury Chef's Kitchen Has Extra Deep Quartz Counters, Deluxe Samsung Appliances, Gas Stove, B/in Pot Filler, Top Grade Extended Height Cabinets, Double Windows For Growing Herbs And A Full, Separate Pantry & Storage Area** Open Concept,Sun Filled Living Room Has 9' Ceilings and W/O to a Full Length, Terrace**Spacious Bedrooms w/Full-Sized Glass Enclosed, Spa Shower in Primary Ensuite.** Double Garage w/ Sep Entry To Home is Currently Used As A Work Shop & Easily Converted Back Before Closing. **Too Many Extras To List w/Bonus Additions and Built-ins By The Owners. Hassle-Free Living At It's Best! Enjoy the Vibrant Amenities in Area: Walk to Parks, Excellent Schools, Shopping, Restaurants and Transit. Mins to Conservation Area, Trails, Bowmanville Harbour, Farmer's Markets & 401. Go Train Coming Soon. (id:61476)
32 Tannenweg
Scugog, Ontario
Custom Built Legal Duplex Secure Gated Community - Upper Unit is Vacant for New Owner or Rent Out (Was Rented @ $2750/month +). Main Level is 3 Bedroom with Two Master Bedroom's with Ensuite. 3 Walkouts to Deck. 10" Cathedral Ceilings, Backs to Forest. Main bath - Jet tub **(as is). Lower Level has 9' Ceilings & Walkout to Deck and Yard. Large Window Make it Bright. **POTL $139.50 per Month. 10 Minutes North of Hwy 407, 20 Minutes to Port Perry, Bowmanville or Oshawa & 25 Minutes to Lindsay. Freehold Ownership of Lot and House. *Condo Ownership of Common Areas* (id:61476)
142 Bowles Drive
Ajax, Ontario
Don't Miss This Beautiful John Body Home! Located In Prestigious Pickering Village! Premium Lot with no side walk. Just Move In! Over 150k upgrades in the past few years including kitchen, all washrooms, furnace, A/C, Roof, garage door and entrance door, Hardwood floor and Basement, lots of pot lights through out the house and outside. It's Desirable Floorplan Boasts Large Principal Rooms & Elegant Finishes. The Main Level Features Hardwood Floors, glass tile, Pot Lights, California Shutters & A Spacious Foyer. Eat-In Kitchen Complete With An Abundance Of Cabinets, Quartz Countertops and backsplash, Stainless Steel Appliances. interlock driveway and around the house with spacious deck, custom built in BBQ table . You Will Appreciate the Natural Light Provided By John Boddy's Signature Skylight As You Head Up The Curved Staircase To 4 Spacious Bedrooms. The Sprawling Primary Bedroom Is a Retreat Which Boasts 2 Walk-In Closets & A 5-Piece renovated En-Suite. The Renovated 3-Piece Washroom Features A Glass Shower & Handy Closet. Additional Living Space with wet bar Awaits You In The Beautifully renovated Finished Basement with 3 piece En-Suite. Centrally Located Close To public and high Schools, Shopping, Parks, 401 & Transit, 200 Amp Service. This Home Won't Last!!! (id:61476)
1179 Caliper Lane
Pickering, Ontario
Step into this stunning 3-bedroom, 3-bathroom Freehold Townhouse built in 2022 and designed for modern living. Nestled in a sought-after family-friendly neighbourhood, this home offers contemporary finishes, an open-concept layout and plenty of natural light. The stylish kitchen features Premium Black Stainless Steel Appliances, sleek cabinetry and a cozy breakfast area - perfect for enjoying your morning coffee. The spacious living and dining areas provide a warm and inviting space for entertaining or relaxing with family. Upstairs, the luxurious master bedroom offers a spa-like retreat, complete with a huge walk-in closet and a beautifully designed five piece ensuite-your own private escape for relaxation. Two additional bedrooms offer comfort and flexibility for a growing family, guests, or a home office. Enjoy the comfort and security of garage access from the main floor laundry room, which adds to the home's functionality. Close to top-rated schools, parks, Seaton Hiking Trail, Pickering Town Centres, Shopping, Pickering GO, Public Transit and Major Highways, this home is a must-see! (id:61476)
1284 Dartmoor Street
Oshawa, Ontario
Freshly Painted charming detached home in Oshawa Eastdale area offers spacious living with 3 +2 bedrooms, perfect for a growing family or guests. With 4 well-appointed bathrooms, with direct access to the garage and laundry area right from the main floor. Convenience and comfort are key features throughout. The inviting family room, complete with a cozy fireplace, creates a perfect setting for relaxation, while the bright living room offers ample space for entertaining. This Home Boast new pot light in primary bathroom and upstairs hallway, New Hot water tank, New standing Shower, Brand-New Stainless Steel Kitchen Appliances and Washer/Dryer in Basement. The Spacious Primary Bedroom also Offers a Luxurious 4-Piece Ensuite, Soaker, and walk-in shower While Two Additional Large Bedrooms Come Complete With Closets. The basement has been fully upgraded, Featuring Over $150K in Upgrades and time spent on creating a functional and stylish space for your enjoyment. A Fully Finished Basement With a Separate Entrance Adds Incredible Versatility. Practicality meets style. It Features a New Kitchen, a Spacious Room, and a Brand-New 3-Piece Bathroom, Making It ideas as an In-Law Suite, or Additional Living Space for Personal Use. Whether You're Looking for an Extra Room for Extended Family, This Basement Is a Valuable Asset. Located in One of Oshawa Most sought-after family-friendly Neighborhoods. This home is ready to move in and enjoy! (id:61476)













