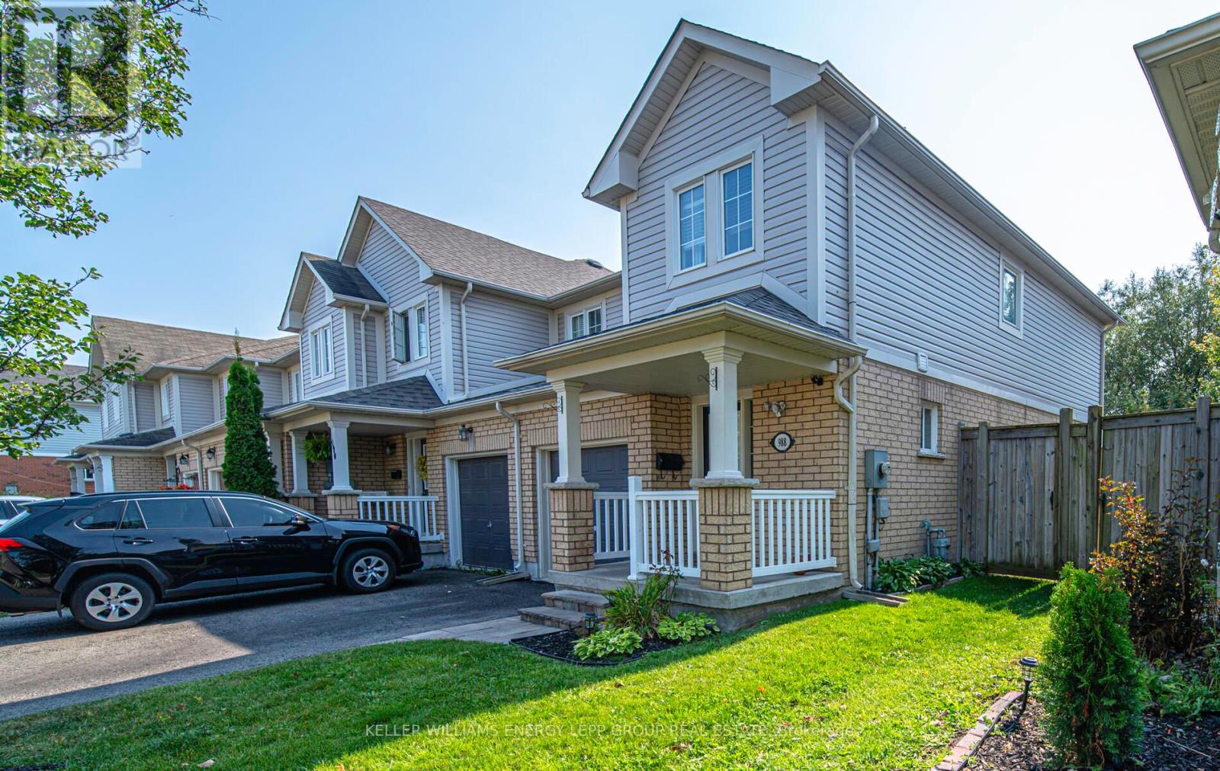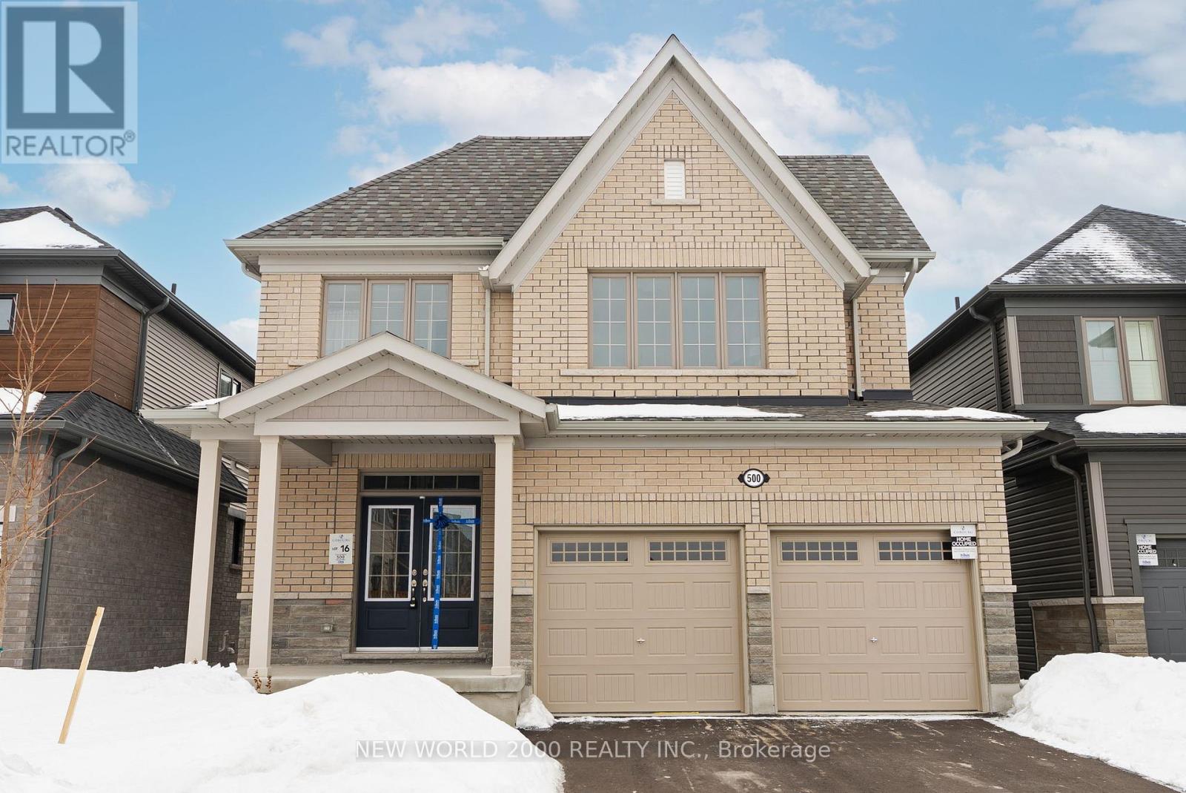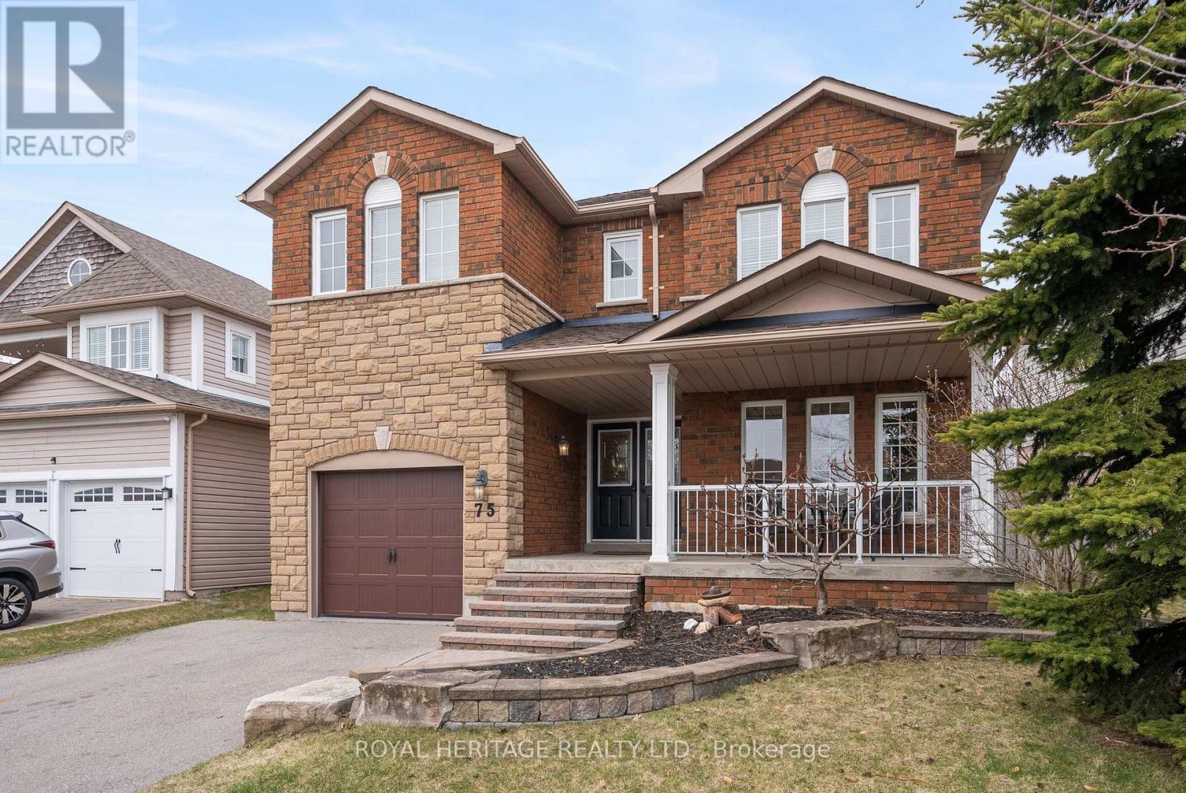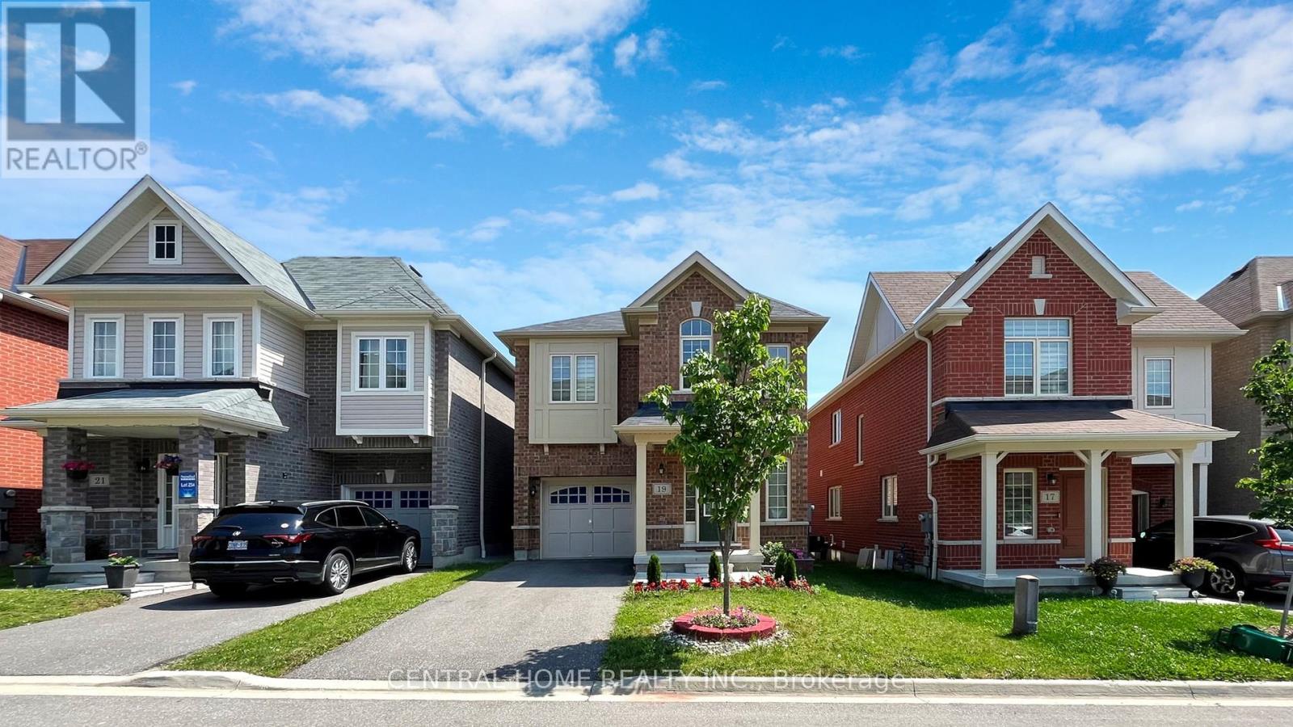988 Southport Drive
Oshawa, Ontario
Stunning Corner Unit Townhome with Lake Ontario Views! This gorgeous 3-bedroom, 3-bathroom townhome is situated on a scenic hillside lot with breathtaking views of Lake Ontario. Recently renovated, this home features a newly finished basement, a sleek modern kitchen, fresh main floor flooring, new pot lights, and an upgraded powder room. The kitchen comes equipped with newer appliances, while the primary bedroom offers an ensuite bath and a walk-in closet. Enjoy the convenience of direct garage access and a fantastic ravine lot with amazing lake views from your hilltop perch. Located just seconds from a local park and Highway 401, and minutes from Lakeview Park, the harbor, and Waterfront Park for endless relaxation by the water. (id:61476)
500 Trevor Street
Cobourg, Ontario
Welcome to your dream home! Newly built by award-winning Tribute Communities, this all-brick, 4-bedroom executive home in the master-planned Cobourg Trails development has a full walkout basement and sits on an extra deep lot backing onto greenspace. The popular 2673 sq.ft. Cape model is thoughtfully designed for functionality and your family's comfort. The main floor has 9' ceilings and taller interior doors, enhancing the bright and open concept plan. The double front entry doors open into the large foyer, with double closet. The separate den has an 8' French door and is perfect for a library or home office. The formal dining/living area is ideal for enjoying sit-down meals that have been prepared in your gourmet kitchen. The abundance of cabinets, including an additional 42" built-in pantry, have all your storage needs covered, and the ample Silestone counters and oversized island will make meal prep a breeze. The great room is made for relaxing and family gatherings, with a gas fireplace and 10' window overlooking the backyard oasis and unspoiled greenspace beyond. Walk out the 8' patio doors from the breakfast nook, onto the deck with stairs to the backyard. The winding natural oak staircase leads you to the open-to-below hallway and generously sized bedrooms. In addition to the main bath, there is an ensuite between bedrooms 2 and 3. The primary bedroom retreat has 2 walk-in closets and ensuite with oversized soaker tub and walk-in frameless glass shower. Come live in Ontarios Feel Good Town and enjoy the tranquility of nature, while still being just minutes from the 401, Via Rail Station, the historic downtown with specialty restaurants and boutique shopping, and a world-famous beach. Cobourg Trails provides the perfect balance of small town living with everyday conveniences. Extras include 200 amp service and rough-in conduit for future EV charger. (id:61476)
25 Heaver Drive
Whitby, Ontario
Legal Walk-Out Basement Apartment! Welcome to this beautifully maintained and upgraded 4+1 bedroom, 4-bathroom home, perfectly situated on a quiet street with a rare pie-shaped lot that backs onto a park offering scenic views, mature trees, and no rear neighbours.This sun-filled home is designed with comfort and functionality in mind. The main floor features a warm, practical layout with hardwood flooring and a bright, open-concept living and dining space. The kitchen boasts quartz countertops, a subway tile backsplash, and stainless steel appliances, with an adjacent breakfast area that walks out to an extended wraparound deck perfect for morning coffee or outdoor entertaining.Upstairs, all four bedrooms are generously sized and bathed in natural light, with new flooring throughout. Two beautifully renovated bathrooms include a new marble vanity.The newly completed legal walk-out basement apartment features a private entrance, full kitchen, full bathroom, private deck, and a bright open-concept living space with pot lights and vinyl flooring throughout all filled with natural light from large windows and the walk-out design.Additional upgrades include a new interlock front entryway, new front door, freshly painted interior, new stair carpeting, renovated bathrooms, new second-floor flooring, new deck boards, and upgraded electrical with 200-amp service.This move-in-ready home is ideally located close to schools, shopping, public transit, and Hwy 401 perfect for families, investors, or multigenerational households seeking flexibility, space, and convenience. (id:61476)
5 Sunderland Meadows Drive
Brock, Ontario
Welcome to the charming and family-friendly community of Brock! This 7-year-new detached home sits on a premium lot with a fully fenced backyard perfect for little ones to run and play or for hosting summer BBQs with friends and neighbours. From the cozy front porch, you'll fall in love with the peaceful pond view. It's the perfect spot to sip your morning coffee or watch the sunset while the kids ride their bikes out front. Step inside to a warm, open-concept layout filled with natural light and neutral décor that makes it easy to add your personal touch. The spacious kitchen, complete with a large island, is truly the heart of the home - ideal for busy mornings, family dinners, and everything in between. The 9-foot ceilings on the main floor add an extra sense of space and comfort. Upstairs, the primary bedroom offers a private retreat with walk-in closets and a 4-piece ensuite. Two more generously sized bedrooms provide plenty of space for growing kids, a nursery, or even a home office. The second-floor laundry room adds a practical touch that busy parents will appreciate. Located just minutes from parks, tennis and basketball courts, a skateboard park, schools, and the local community centre, this home is surrounded by everything a young family needs. You're also a short drive to nearby towns - Sunderland, Cannington, and Beaverton - offering small-town charm and everyday conveniences. This home is more than just a place to live; it's where memories are made. Come see what life could look like here! (id:61476)
32 Joseph Street
Uxbridge, Ontario
Spacious 3+1 bed bungalow on a premium corner lot in the prestigious Wooden Sticks neighbourhood. Offering approx. 4,000 sq ft of total living space, this meticulously maintained home features a functional, open-concept floor plan with large principal rooms and abundant natural light. Thoughtfully designed with custom built-ins in all closets, a bright and airy main level, and generous living spaces throughout. The professionally finished lower level includes a custom built-in media centre, wet bar, and work area ideal for entertaining or working from home. Exterior features include stunning armour stone landscaping in the front yard, landscape lighting, and an in-ground irrigation system. All this paired with a spacious 3 car garage makes this home a true gem in one of Uxbridge's most sought-after areas. (id:61476)
91 Thorp Crescent
Ajax, Ontario
Beautifully updated freehold town, Located In Sought After Central West Ajax, Spacious Approx 1800 Sq Ft Main floor boasts modern laminate flooring throughout, Smooth Ceilings, Renovated kitchen offers open concept layout overlooking family room, New cabinets, backsplash, space for center island and walk out to Private Fenced Yard with Deck, Gas Line For BBQ. 2nd floor offers 3 VERY large bedrooms, Primary features huge walk-in closet and Newly Renovated 4 pc ensuite, Basement awaits your personalized touches with R/I for 4th Bath and Cold Cellar. No sidewalk - offers total 3 car parking, Walking distance to Pickering Village, Top ranked schools Steps To Elementary & Pickering High School, Close To Transit, 401,Shopping and Duffins Creek Trails. New Evestroughs, Furnace (8yrs) CAC (8Yrs) Roof (7 Yrs) New Garage Door and Upgraded Insulation. (id:61476)
4830 Old Brock Road
Pickering, Ontario
The charm of country living just 15 minutes from the city awaits you. 4830 Old Brock Road offers the perfect balance, serenity, and space without sacrificing modern conveniences. Enjoy the best of both worlds with top-rated schools, shopping, and dining just a short drive away. Picture yourself sipping morning coffee as the mist rises over the landscape, or unwinding in the evening with breathtaking sunset views from your deck. This home sits on a beautifully landscaped 114 x 333 ft. lot, providing a peaceful retreat with ample space to entertain. The expansive kitchen is a chefs dream, featuring high-end stainless steel appliances, generous cabinetry, and a spacious island, ideal for hosting or enjoying family meals. Its open-concept layout creates a warm and inviting atmosphere, making cooking and socializing effortless. The spacious deck presents an excellent opportunity to upgrade into a full outdoor kitchen, creating the ultimate space for entertaining. Meanwhile, the basement is primed for transformation into an in-law suite or rental unit, with well-positioned plumbing and electrical already in place. The sunroom and bathroom were newly remodeled in July 2024, featuring a modern 3-piece bath with a standing shower, perfect for freshening up before a dip in your heated swimming pool. Your backyard oasis also includes mature pear and apple trees, offering a tranquil escape surrounded by nature. In the winter, your backyard turns into a seasonal paradise, with rolling hills for tobogganing and enough space to create your own ice rink. Nestled at the end of a quiet dead-end street, this property provides safety and peace of mind, allowing children to play freely without traffic concerns. If you've been dreaming of a home that offers tranquility, space, and community while staying close to the city, this is the one. Don't miss your chance, schedule a viewing today! (id:61476)
558 Oldman Road
Oshawa, Ontario
Newly Updated exquisite four-bedroom, four-bath masterpiece offers an unparalleled blend of comfort, and versatility across over 3,000 sq. ft. of meticulously designed living space. The 1,100 sq. ft. fully finished basement, complete with a separate entrance and direct garage access, provides endless possibilities for relaxation or entertainment. Experience the joy of open-concept living, where a spacious family room flows effortlessly into refined living and dining areas, all illuminated by streams of natural light that create a welcoming glow. The kitchen is a culinary haven, featuring sleek stainless steel appliances, abundant cabinetry, and a charming breakfast nook that opens to a walk-out deck perfect for al fresco dining or summer barbecues. The soaring living room, with its walkout to a generous balcony, offers a peaceful spot to unwind with scenic views. Basement has a large cold room, kitchen, 4pc bath, separate entrance and easy to access garage. Its flexible layout is ideal for hosting gatherings or creating a private retreat, Your ideal home is ready and waiting for you! (id:61476)
4 Branthaven Court
Whitby, Ontario
RARE OPPORTUNITY to own an impeccably maintained bungalow in the heart of Brooklin, one of Durham Region's most sought-after communities. This elegant 3 bedroom bungalow with a potential 4th bedroom offers a harmonious blend of modern upgrades and timeless design, ideal for downsizers, executives or families in need of in-law suite potential. Perfect for those seeking refined comfort in a serene neighbourhood offering peace and tranquility as it is nestled on a quiet end-court and backs onto premium ravine lot. HUNDREDS of THOUSANDS in upgrades with open-concept living with front hallway showcasing soaring 18 ft ceiling and ceiling fan. 9 ft ceilings on main level with potlights in main area. Custom millwork with special lighting accents surrounding gas fireplace in the livingroom and second brick fireplace in basement recreation area. Entertainer's dream with customized gourmet kitchen boasting Kenmore Pro professional stainless steel appliances and durable caesarstone countertops with extra long island with waterfall feature, bar sink and bar fridge. Primary retreat has walk-in closet and spa-like ensuite with frameless shower. Hand-scraped walnut hardwood flooring throughout main level. Main floor laundry with access to double garage. Professionally landscaped with sprinkler system. Enjoy the sunrise while sitting on the large front porch or escape onto the 700sq foot backyard deck with hot tub or relax and enjoy the sunset views or great for entertaining. Poured concrete on backyard patio with waterproof deck and sunscreen panels and gas BBQ hookup. Just minutes away from shops, restaurants and cafes and top-rated schools recreational center, golf and parks. Enjoy nature walks on the trails and conservation area. Easy access to Hwy 407, 401 and 412. 20 min to the Whitby GO Station and short drive to Durham college and Ontario Tech University. Come check out this luxurious gem before it's too late. (id:61476)
75 Boswell Drive
Clarington, Ontario
This stunning and meticulously maintained two storey with a great yard is perfect for a growing family! This renovated home is sure to impress: freshly painted throughout, decorated in a tasteful modern style, crown mouldings and hardwood adorn the main floor. A covered front porch greets you as you enter the spacious foyer boasting a lovely herringbone ceramic tile. The dining room features a back lit coffered ceiling that will light up dinners you will enjoy for years to come. Particular attention has been paid to the open concept kitchen, which is beautiful and functional. It overlooks the living room, which features a gas fireplace, tons of windows facing west and a bright walkout to the deck and backyard - perfect for playing with the kids or hosting a bbq. A handy mudroom/laundry room/garage entry beside the powder room on the main floor is great for rainy days and yard work. A spa-like ensuite and large walk in closet grace the palatial primary bedroom. Ample sized 2nd and 3rd bedrooms feature bright windows and closets of their own. A 4pc bathroom and linen closet complete the upper level. The finished basement features a huge recreation room, office nook, and several storage areas. New furnace as of January 2025. The huge back yard is ready for intimate gatherings, or a lovely housewarming bbq this summer! Walking distance to shopping, restaurants, GO Bus and coming Bowmanville GO Train w/ 15 min peak service as per Metrolinx. Don't miss out! (id:61476)
1116 Hortop Street
Oshawa, Ontario
Situated On A Massive 59.5 X 186 Ft Deep Lot, The Possibilities Are Endless. Whether It's The Charmingly Renovated 1.5-Storey Home That Offers Space and Character, Or The Oversized 32 x 21 Garage, You Do Not Want To Let This One Slip By. The Open Concept Main Floor Features Laminate Flooring Throughout The Living And Dining Areas, Creating A Warm And Inviting Space. The Bright Kitchen Includes Stainless Steel Appliances And Connects To A Practical Mudroom And Conveniently Located Powder Room. Head Upstairs Where You'll Find Two Cozy Bedrooms With Vaulted Ceilings And Skylights That Fill The Space With Natural Light. The Basement Offers a Clean Slate And Is Ready For Your Personal Touch. The Fully Fenced Yard And Large Detached Garage/Workshop (Fits 4+ Cars) Make It Ideal For Hobbyists, Families, Or Those Craving Outdoor Space.The Large Driveway Provides Parking For Six Vehicles, And A Rear Deck Offers The Perfect Spot To Enjoy Your Private Backyard. This Unique Property Is A Rare Find With Room To Grow And Make It Your Own! (id:61476)
19 Camilleri Road
Ajax, Ontario
Only 5 years old !!! This house has much more appreciated value than the same kind of 15 years old house sold in the same neighborhood. Huge upgrades done with over $40,000. Take this rare opportunity to become a proud owner of much newer house in the neighborhood . Great Location!!! Very close to Costco, Walmart, Home Depot, Cineplex, Hwy 401, Hwy 407, Ajax Go Station, Public Transit, Schools, Mosques, Churchs, Malls, Parks, Restaurants, Metro & Iqbal Foods. New Hardwood Floors, New Modern Light Fixtures, New Pot lights, New backsplash, New Wooden Stairs with Metal Railing, New Quartz Kitchen Counter, Newly Painted.This House has very Good Lay Out Plan with Big & Bright Rooms. Garage has Separate Entrance to the House. (id:61476)













