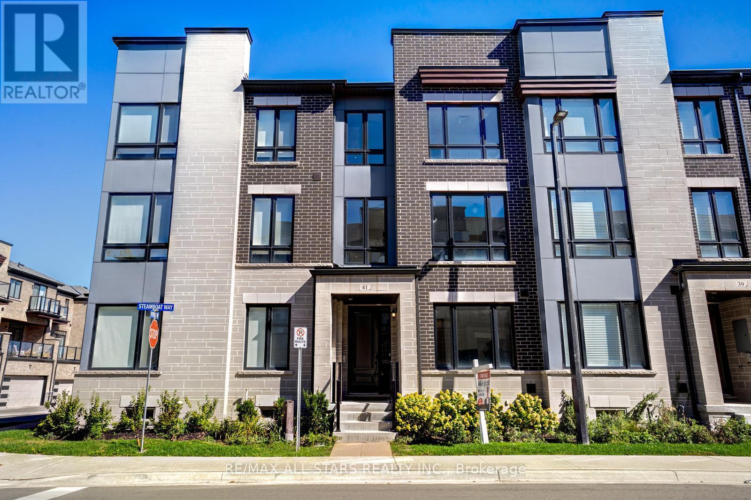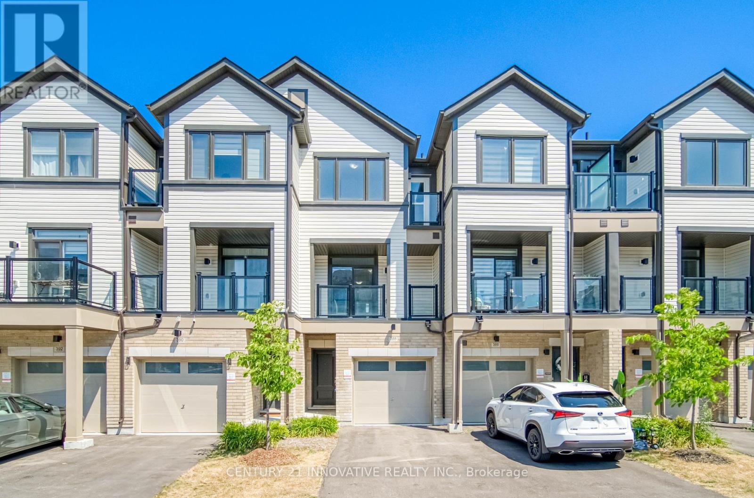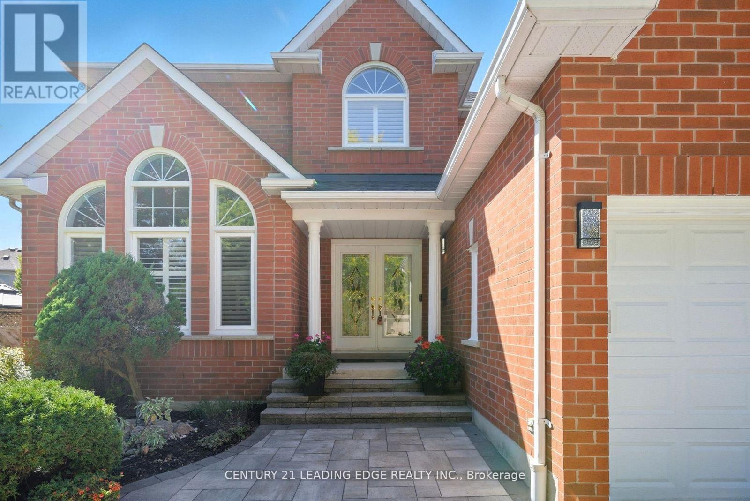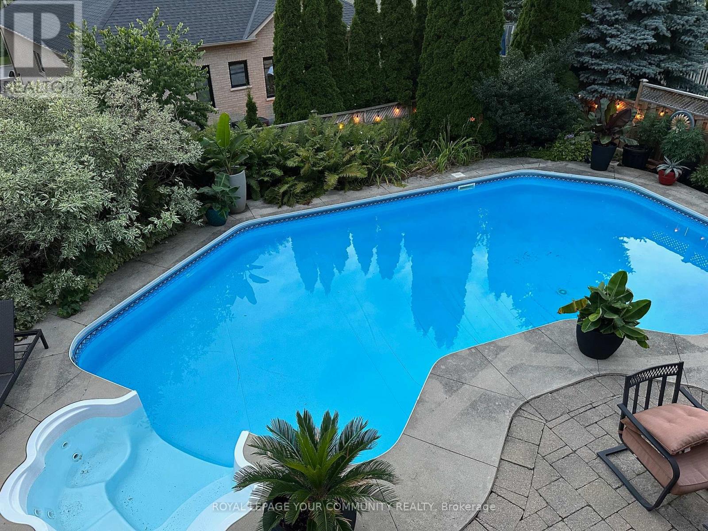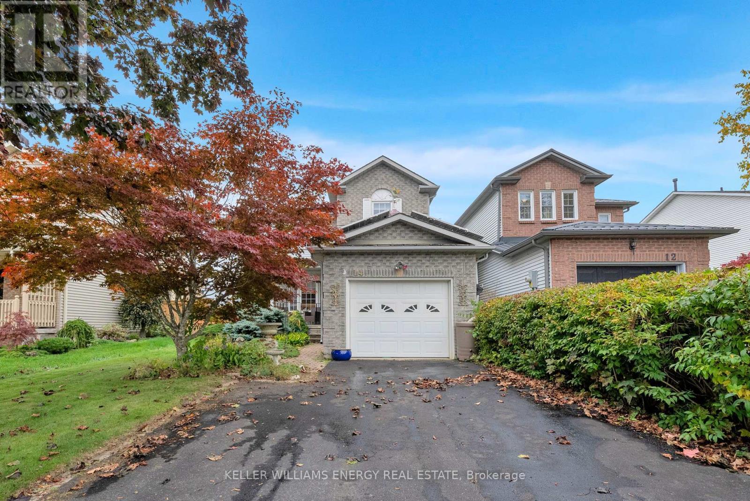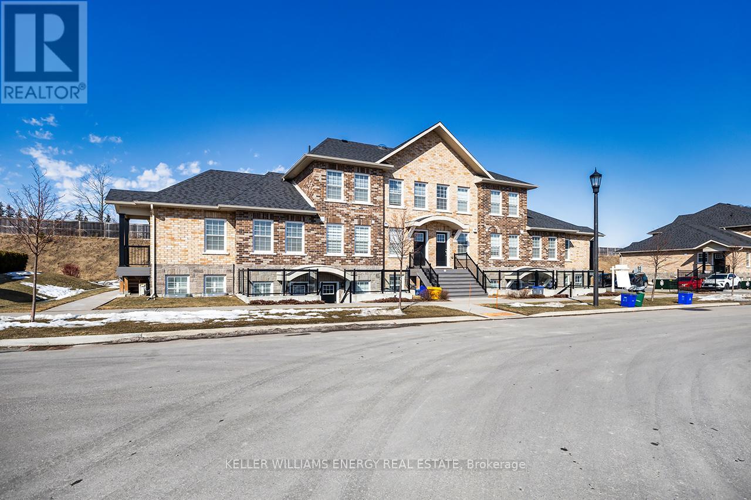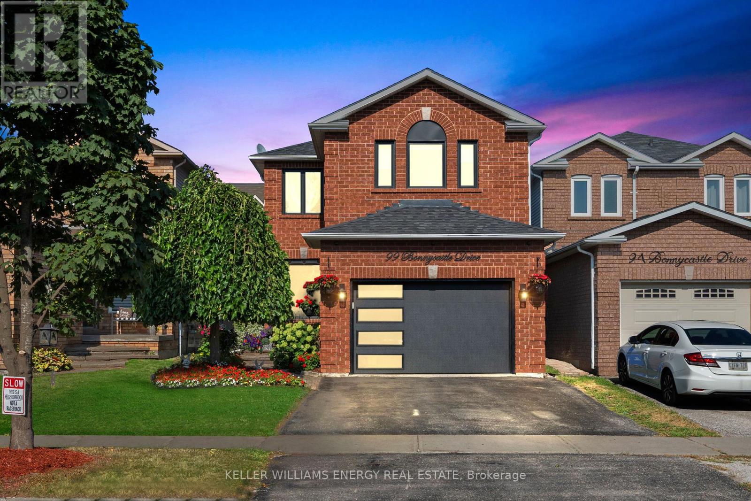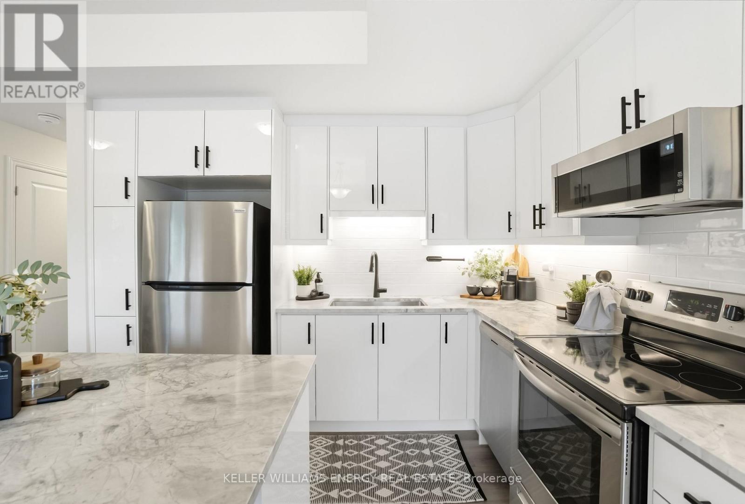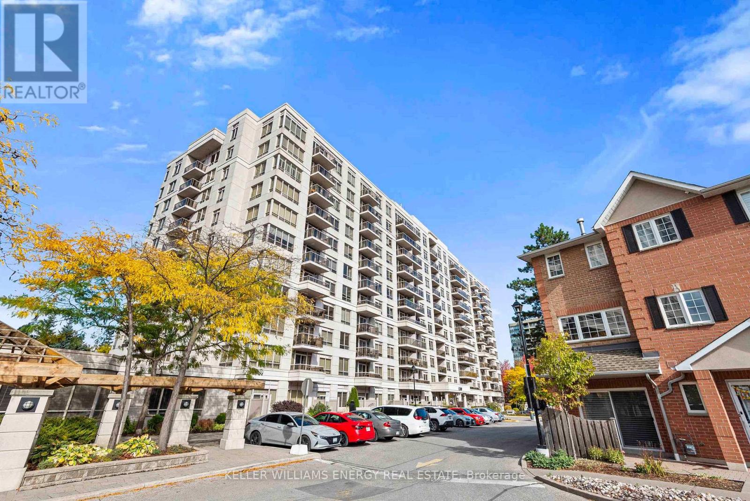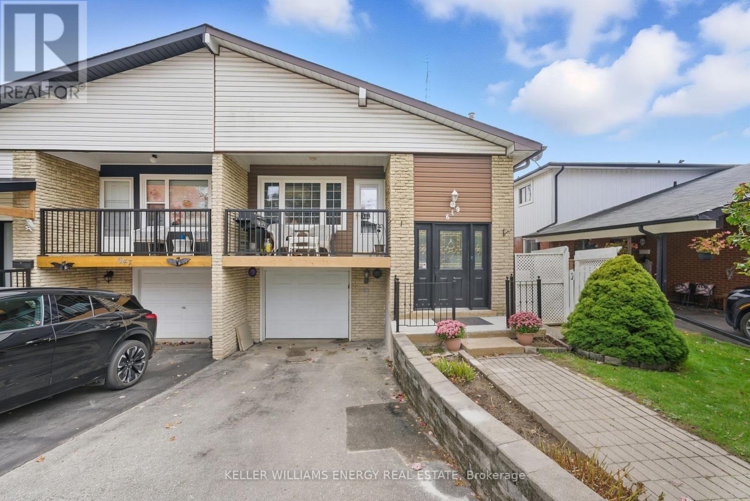41 Steamboat Way
Whitby, Ontario
Live By The Lake In The Wonderful Complex Of Whitby's Luxurious Waterside Villas! This Brand New Double Car Garage Property Features An Open Concept Main Floor With Stunning Hardwood Floors! This Beautiful Townhouse Has Upgraded Finishes And A Sun Filled Kitchen Boasts Granite Countertops And A Breakfast Bar. Master Bedroom Features 4Pc Ensuite With Frameless Glass Shower And Large Soaker Tub! Walk-In Closets In Master. 9'Ceilings Throughout! Great Location. Steps To Lake Ontario, Water Front Trail & Great Schools. (id:61476)
388 Okanagan Path
Oshawa, Ontario
Modern Freehold Townhouse in Sought-After Donevan Community! Welcome to 388 Okanagan Path, a stylish and spacious 3-bedroom, 3-bath freehold townhouse just a couple of years old, offering comfort, convenience, and contemporary design. This vibrant and inviting home radiates warmth and possibilities featuring two separate living room spaces, ideal for entertaining or relaxing. The thoughtful layout includes large windows throughout, flooding every room with natural light. Enjoy both front and back entrances, plus direct access to the garage from the main level for added convenience. Step into the kitchen and out onto a private balcony, perfect for morning coffee, While one of the bedrooms also features its own balcony for a peaceful retreat. With two balconies, you'll have plenty of space to enjoy the outdoors without leaving home. (id:61476)
2308 Abbott Crescent
Pickering, Ontario
Welcome To 2308 Abbott Cres, An Executive Residence In Pickering's Desirable Buckingham Gate, Complete With A Rare Triple Car Garage And Striking Curb Appeal. The Exterior Is Enhanced With Upgraded Interlock, Lush Landscaping, And Grand Double Entry Doors. Inside, The Gourmet Kitchen Boasts Quartz Counters, A Centre Island, Stylish Pot Lighting, And An Oversized Breakfast Area With Walk-Out To A Spacious Composite Deck, Hot Tub (Sold As Is), And Fully Landscaped Backyard. The Dining Room Showcases Coffered Ceilings And French Doors, While The Living Room Is Bright And Airy With Soaring Ceilings, Hardwood Flooring, And A Stunning Picture Window. The Family Room Offers Warmth And Character With A Custom Gas Fireplace And Built-In Shelving. Upstairs Features Hardwood Floors Throughout And Beautifully Updated Bathrooms. The Finished Basement Provides Versatility With A Rec Room, Workout Area, Kitchenette, 2-Pc Bath, Cold Cellar, Generous Storage, And A Separate Entrance - ideal as an in-law suite. Ideally Located Near Schools, Golf, Shopping, Pickering Go, Transit, And Hwy 401, This Home Is A True Standout. (id:61476)
1516 Skyview Street
Oshawa, Ontario
**Welcome Home To This Fantastic 'Finefield' Home With Heated Inground Pool** This Move-In Ready Home Is Perfectly Nestled On A Quiet And Picturesque Street In One Of North Oshawa's Most Sought-After neighbourhoods. Step Inside And Discover A Spacious Floorplan featuring A Beautiful Modern kitchen With A Pantry And A With A Walk-Out Deck Overlooking Your Pool Oasis, Cozy Gas-Fireplace In The Family Room And 3 Generous Bedrooms. The Primary Bedroom Retreat Includes A Newly Updated 5-Piece Ensuite And A Large Walk-In Closet. The Finished Basement Offers Even More Living Space With A 4th Bedroom, A Rec/Living Area And A Walk-Out To The Heated Inground Pool/Backyard. Convenient Direct Garage Access, Long Driveway With Parking For 4 cars And No Sidewalk. Don't Miss This Chance To Own This Exceptional Home In One Of Oshawa's Most Desirable Neighbourhoods. (id:61476)
14 Burnham Boulevard
Port Hope, Ontario
Welcome to this 3-bedroom, 1.5-bath home in the charming town of Port Hope. This property offers great potential with solid bones and plenty of opportunity to make it your own. The main floor features a spacious living and dining area, and an eat-in kitchen with a walkout to the deck and lovely backyard - perfect for outdoor entertaining. Enjoy peace of mind with a newer furnace and heat pump (less than 2 years old) and income-generating solar panels. The partially finished basement includes a rec room for added living space. With parking for 4 cars plus a 1-car garage, this home combines practicality with potential. Bring your ideas and make this home shine! (id:61476)
208 - 841 Battell Street
Cobourg, Ontario
Welcome To Condo Living In Cobourg! This Spacious 2 Bedroom Is Situated On The Second Level In A Well Maintained Building Complete With Elevator For Easy Accessibility! Boasting 1000 Sq Ft With A Functional Layout Complete With Ensuite Laundry, Bright Eat-In Kitchen, Spacious Living Area, 4 Pc Bath & 2 Bedrooms Including Oversized Primary Bedroom With Double Closet! Enjoy Nature With Your Morning Coffee With A Stunning View From Your Private Walk-Out Balcony Overlooking Nothing But Trees & Wooded Green Space! Exceptionally, Clean And Well Maintained Move-in Ready Condo! Comes Complete With One Owned Parking Spot & One Owned Storage Locked Conveniently Located Directly Across The Hall! Plenty Of Visitors Parking For Guests As Well! Excellent Location Close to The Mill Restaurant & Golf Course, Hospital, Dog park, YMCA, Community Centre and Cobourg's historic downtown, beach, marina and waterfront trail! (id:61476)
310 - 450 Lonsberry Drive
Cobourg, Ontario
Welcome Home! This absolutely stunning condo offers contemporary design and an unbeatable location! Discover this beautiful north-facing, two-story condo townhome close to downtown, top dining, shopping, entertainment, parks and 2 min drive to waterfront. The main floor features an open-concept living and dining area with a modern kitchen with breakfast bar, quartz counters, pot drawers, S/s appliances and powder room; perfect for entertaining! The main floor also offers luxury vinyl plank flooring! The upper level offers two great size bedrooms, an additional 4 pc bathroom and laundry. Enjoy the convenience of a designated parking space and easy access to public transit. Experience the best of Cobourg living in the sought-after East Village community! (id:61476)
99 Bonnycastle Drive
Clarington, Ontario
Welcome to this beautifully maintained 3+1 bedroom, 3-bathroom home in one of Bowmanville's most sought-after neighbourhoods. From its fantastic curb appeal to its thoughtfully designed interior, this home truly impresses inside and out. Step inside to find a bright living room filled with natural light, flowing seamlessly into a spacious dining area - perfect for family meals and entertaining guests. The dream kitchen features updated cabinetry, stylish flooring, and gleaming quartz countertops and a stunning island, offering both beauty and functionality. A sliding glass door leads to your backyard oasis, complete with a large deck and inviting gazebo - a perfect space for outdoor dining or quiet relaxation. The in-between level family room is a true showstopper, boasting a custom stone accent wall and cozy fireplace, creating the ideal spot for gatherings or movie nights. Upstairs, you'll find three tastefully upgraded bedrooms, including a stunning primary suite with a walk-in closet and 3-piece ensuite. The finished basement adds even more versatility, featuring a comfortable rec room, additional bedroom, and ample storage space - perfect for guests, a home office, or an in-law setup. This home combines style, comfort, and practicality, all in a prime Bowmanville location close to schools, parks, shopping, transit and the future GO Train Station. Extras: Storage under stairs in basement, Removable decking for easy access, Windows (2018), Roof (2019), Doors (2024). ** This is a linked property.** (id:61476)
302 - 80 Athol Street E
Oshawa, Ontario
Welcome to Unit 302 at 80 Athol St E a rarely offered 2-bedroom, 2-bathroom condo in the heart of downtown Oshawa. This bright and spacious unit features a unique greenhouse-style eat-in kitchen with floor-to-ceiling windows and coveted southern exposure, flooding the space with natural light. Enjoy a generous open-concept living and dining area with new flooring, trim, and paint throughout. Step out onto your oversized 6' x 19' balcony one of two walkouts and take in the sun-filled views. The primary bedroom includes a 3-piece ensuite and ample closet space, while the main bathroom features a large soaker tub. Additional highlights include ensuite laundry with a laundry tub, a separate storage room, and underground parking with a heated ramp. The building is well-maintained and offers excellent amenities like a second-floor lounge with patio access, a party room, gym, and dry sauna. Just steps from the Tribute Centre, GO Transit, UOIT, shopping, restaurants, and Hwy 401 everything you need is right at your doorstep. (id:61476)
620 - 1034 Reflection Place
Pickering, Ontario
Welcome to this stylish, move-in ready, 2-bedroom, 3-bathroom townhome tucked on the edge of the community, offering privacy and no direct view of other townhomes. The layout is both practical and inviting, with a chefs kitchen offering extended cabinetry and plenty of storage, a bright living room with a fireplace, and a dining area that opens to a balcony. A powder room completes the main floor. Upstairs, you'll find two generous bedrooms, one with its own balcony and the other with a 4-piece ensuite, plus an additional full bathroom and convenient second-floor laundry.This home is filled with natural light and upgraded throughout, including smooth ceilings on the main floor, 12x24 porcelain tiles and comfort-height vanities in the bathrooms, stainless steel appliances, California shutters, matte black hardware and fixtures, double panel doors, stone countertops, valance lighting, and a modern backsplash.The location offers easy access to Highways 401, 407, 412 & 7, as well as public transit. Families will appreciate being in a strong school district, steps from a new elementary school and close to nearby trails and parks. Everyday shopping and dining, including The Shops at Pickering City Centre, local plazas and unique grocery stores, are just minutes away, making buying this home an unbeatable opportunity. All thats left is your personal touch, just bring your furniture and start enjoying your new home! (id:61476)
310 - 1200 The Esplanade Road N
Pickering, Ontario
Welcome to the "Liberty" Building in highly sought-after Discovery Place. This immaculately kept, bright, and sunny south-facing condo features a popular 1+1 bedroom model with an open balcony and convenient ensuite laundry. The unit offers approx. 700-799 square feet of living space. Enjoy the benefits of a 24-hour gated community with fantastic amenities, including a gym, outdoor pool, and recreation room. Many activities and gatherings of residents in the building providing an amazing community to enjoy. The maintenance fee is all-inclusive, covering heat, hydro, water, central air, cable TV, and High Speed Internet. 1 owned underground parking space conveniently located steps from an entry/exit door to the building. This is an A+++ location! Walk to the Library, Civic Centre, and Medical Building, Pickering Town Centre, Rec Centre, and the Go Train! (id:61476)
649 Berwick Crescent
Oshawa, Ontario
Welcome to this beautiful 4-level backsplit located in the highly sought-after McLaughlin community of Oshawa. This bright 4-bedroom, 2-bathroom home has been thoughtfully updated throughout, offering both style and functionality for modern family living. Step into the newly renovated spacious kitchen featuring quartz countertops, stainless steel appliances, and ample cabinetry-perfect for cooking and entertaining. The bright and inviting living room offers walkout access to a spacious balcony, while the lower level leads to a massive covered deck, ideal for outdoor gatherings in any season. Enjoy the convenience of direct access to the garage from the basement, and appreciate the quiet, family-friendly neighborhood just minutes from schools, parks, HWY 401 and The Oshawa Centre. This turn-key home blends comfort, location, and lifestyle-don't miss your chance to make it yours! (id:61476)


