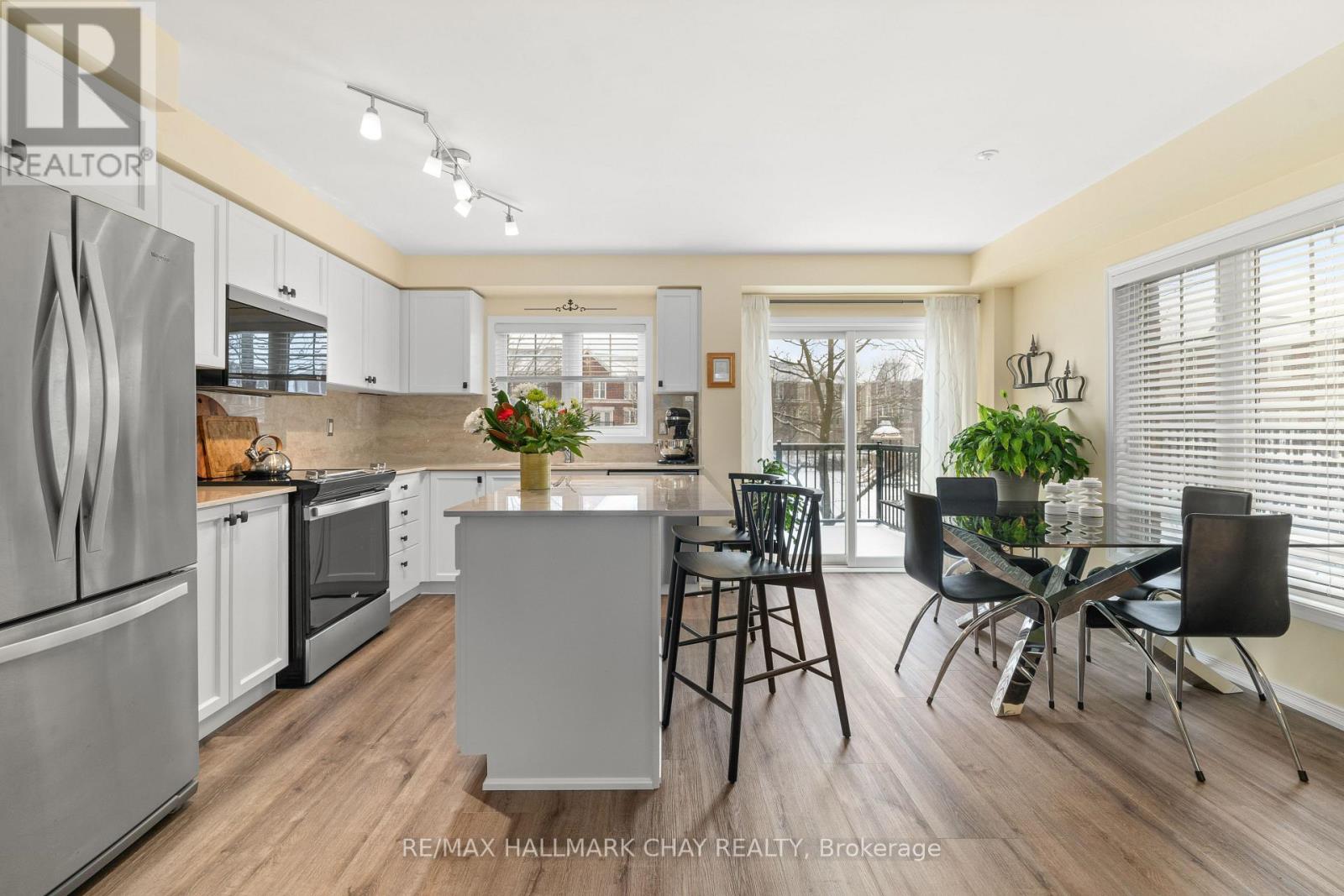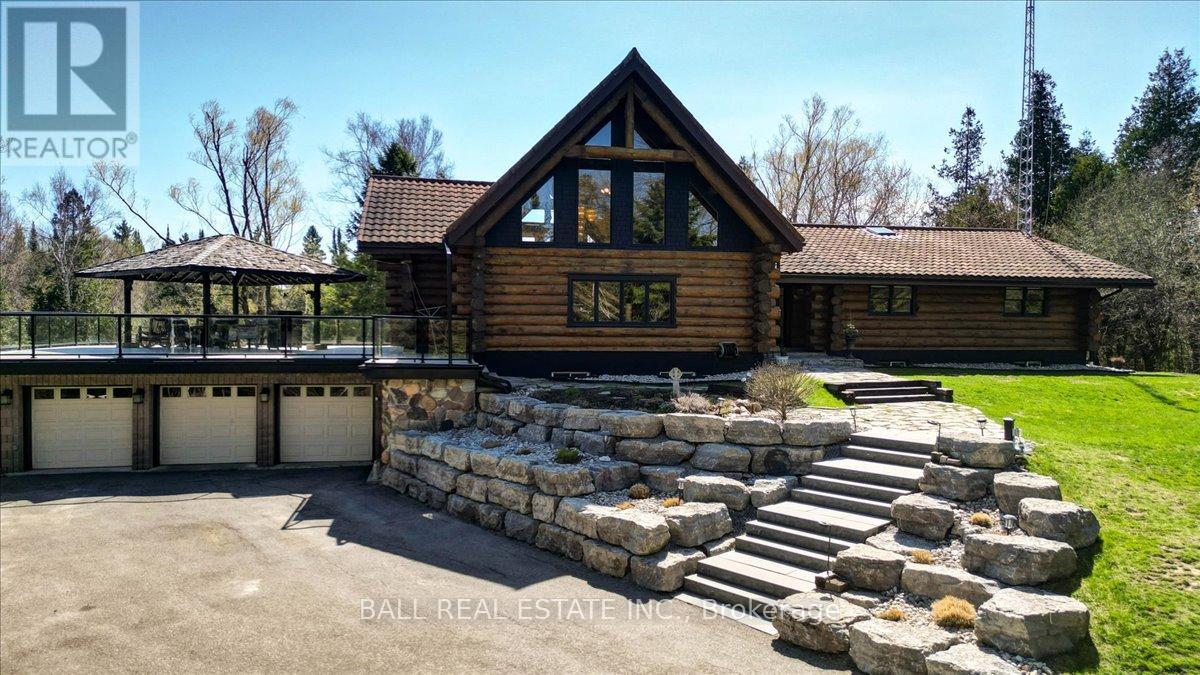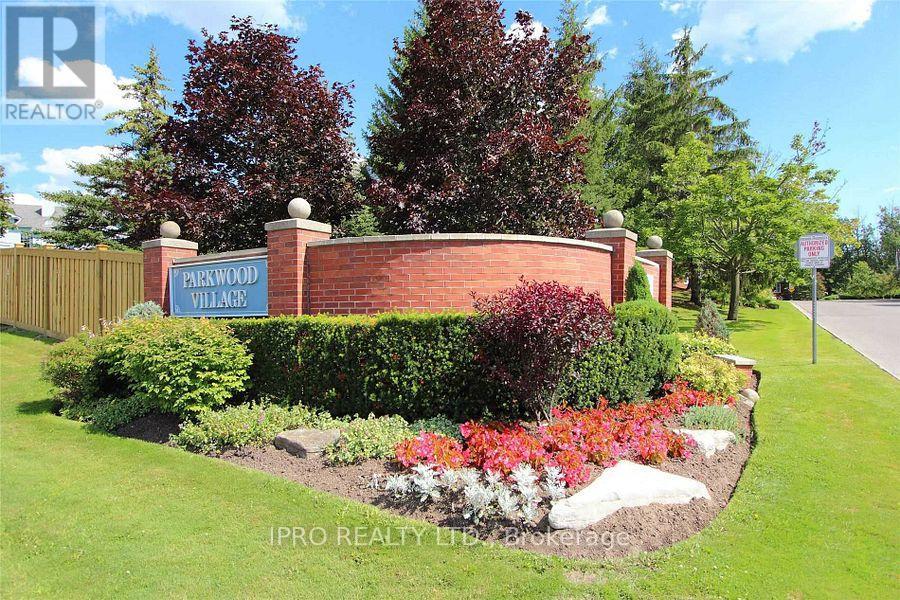372 Sparrow Circle
Pickering, Ontario
Welcome to this meticulously maintained 100% freehold townhome, perfectly situated in the highly sought-after Pickering Highbush neighborhood! This stunning home boasts hardwood flooring throughout, offering both elegance and durability. ~ Stylish & Functional KitchenQuartz countertopsCeramic backsplash & flooring ~ Bright and spacious layout ~ Cozy & Inviting Living/Dining Area ~ Beautiful hardwood flooring ~ Gas fireplace for added warmth & ambiance ~ Walkout to a fully fenced, maintenance-free backyard ~ Spacious & Comfortable Bedrooms ~ Primary bedroom with his & hers mirrored closets and 4pc semi-ensuite ~ Two additional well-sized bedrooms with ample natural light ~ Versatile Basement Space ~ Finished recreation room, perfect for entertainment, a home office, or playroom ~ Separate Laundry Room ~ 3pc Roughed-in Bathroom ~ This home is a must-see for those looking for comfort, style, and convenience in a family-friendly neighborhood. ~ Dont miss out, schedule your viewing today! (id:61476)
363 Annapolis Avenue
Oshawa, Ontario
Welcome to this beautifully maintained home in a highly sought-after neighbourhood. Perfect for first-time buyers or anyone seeking a condo alternative without the maintenance fees! Step inside to discover a bright, open-concept kitchen with a gas stove, seamlessly overlooking a spacious living and dining area, highlighted by a chic barn-style sliding door. Enjoy the convenience of main floor laundry and a sun-filled mudroom that adds both charm and practicality. Set on a landscaped lot, the private backyard is an ideal retreat featuring a large deck, gazebo, and custom shed, perfect for relaxing or entertaining. The extended driveway offers ample parking for family and guests. All of this in a location close to shopping, schools, parks, public transit, and Hwy 401. A cozy, move-in-ready. Dont miss it! (id:61476)
E1 - 1665 Nash Road
Clarington, Ontario
Experience an unparalleled level of sophistication and comfort in this luxurious Executive Bungalow Townhouse, located in the prestigious Parkwood Village. This beautifully updated end-unit offers a perfect blend of elegance and warmth across 843 sq ft of thoughtfully designed living space. The open-concept living area features engineered wood flooring, a cozy Wood Burning Fireplace, pot lights throughout the kitchen and living room for a modern, ambient feel. The custom-designed kitchen is a true showpiece featuring built-in KitchenAid appliances, an island that adds both counter space and storage, quartz countertops and matching backsplash, all crafted for functionality and style. Havana sheer custom blinds throughout provide contemporary flair and light control. Step out from the living area to your private terrace a serene retreat overlooking peaceful greenspace. The primary bedroom includes a spacious walk-in closet and access to a spa-like bath. The second bedroom is generously sized, perfect for guests or a home office. Additional conveniences include in-suite laundry, a full renovation from top to bottom, and brand new furnace and hot water tank. Located in a sought-after community with tennis court, two car washes, scenic walking trails, close access to shopping, dining, and transit, this residence offers a rare balance of luxury living and natural tranquility. (id:61476)
91 Galea Drive
Ajax, Ontario
Welcome To This Stunning Detached Home Featuring A Double-Car Garage And A Finished Basement With A Separate Entrance. This Bright And Spacious Home Boasts A Unique In-Between Family Room With Soaring Ceilings And A Large Window, Complemented By California Shutters And Crown Moulding Throughout The Whole House. Elegant Interior And Exterior Pot Lights, An Oak Staircase With Iron Pickets, And Upgraded Light Fixtures Add To The Home's Charm. The Main Floor Office Is Perfect For Working From Home, While The Open-Concept Layout Flows Seamlessly Into The Upgraded Kitchen, Featuring Quartz Countertops, A Breakfast Bar, Upgraded Cabinets, And A Stylish Backsplash. The Living Room Showcases A Stone-Wall Fireplace And A Large Window, Creating A Warm And Inviting Space. The Breakfast Area Offers A Walkout To A Spacious Composite Deck (2022) With Built-In Lighting And A Natural Gas BBQ LinePerfect For Entertaining. The Primary Bedroom Is A Luxurious Retreat With A 4-Piece Ensuite And A Walk-In Closet With Built-Ins.The Finished Basement With A Separate Entrance Includes A Kitchen, A 3-Piece Bathroom, And A Bachelor Apartment. Additional Highlights Include Garage Access From Inside The House, A Newer Insulated Garage Door, And A Partially Interlocked Driveway. Recent Upgrades Include A Furnace And Heat Pump (2024). Located On A Quiet Street, This Home Is Just Steps From Schools, Public Transit, Shopping, Restaurants, A Cineplex, And Parks, With Easy Access To Hwy 401/412/407, Recreation Centers, Ajax Casino, And More! Dont Miss This Incredible Opportunity! **EXTRAS** S/S Fridge, S/S Stove, S/S Range Hood With Microwave, S/S Dishwasher, 2 Washers, 2 Dryers, Bsmt Appliances: S/S Fridge, S/S Stove, & S/S Range Hood With Microwave. All Light Fixtures, Window Coverings, Central AC, Central Vac, Gazebo, Shed, Garage Door Opener With Remotes & Shed. Hot Water Tank Is Rental. (id:61476)
13 - 571 Longworth Avenue
Clarington, Ontario
Close to everything you need! Stylish and fully renovated 3-bedroom end-unit condo townhome for sale in Bowmanville. This move-in ready home offers over 1,500 square feet of total living space and is ideal for families, professionals, first-time buyers, or investors. Thoughtfully updated from top to bottom, the main floor features luxury laminate flooring (2023), a refreshed kitchen with premium Dekton countertops (2024), modern backsplash, and newer stainless steel appliances including stove, microwave, and dishwasher. Enjoy the walk-out to a private balcony perfect for your morning coffee or evening wind-down. The upper level includes a renovated bathroom (2022) with updated flooring, vanity, crown moulding, and a sleek walk-in shower. All three bedrooms are spacious and filled with natural light. The finished basement (2021) offers luxury vinyl flooring, a custom 3-piece bathroom, ample closet space, and a fully finished laundry room. This end-unit also includes a single-car garage with keypad and remote entry, a private driveway, and access to seven visitor parking spaces. Monthly condo fees are low at $339.70 and include water, lawn care, snow removal, maintenance of common areas, and exterior security cameras. Located in a family-friendly neighbourhood, this property is within walking distance to public and Catholic elementary and secondary schools, close to parks, restaurants, shopping, and all essential amenities. Easy access to Highway 401 and public transit makes commuting simple. Quick closing available. A beautifully renovated and well-maintained property in a prime Bowmanville location. (id:61476)
30 King William Way
Clarington, Ontario
Welcome to this beautifully maintained, south-facing end-unit townhome offering three levels of comfortable and stylish living. Featuring 3 bedrooms, 3 bathrooms, and a 1 car garage, this home provides the perfect blend of space and convenience in a thoughtfully designed layout. Step into a spacious foyer with a versatile entry-level living area, ideal for a home office. This level also includes a large closet, interior garage access, and additional storage options to keep everything organized. Upstairs, the main level boasts an open concept living and dining area perfect for entertaining with plenty of natural light streaming in through the extra windows exclusive to end units. The modern kitchen with large center island features high-end appliances and generous cabinetry. A stylish 2-piece powder room and convenient laundry room complete this level. Step out onto your private south-facing balcony to soak up the sun and enjoy warmer weather. The upper level features a spacious primary suite with its own en-suite bathroom and walk-in closet. Two additional bedrooms and a full bathroom provide comfortable accommodations for family or guests. Come and experience the charm and functionality of this exceptional home in person! (id:61476)
28 Marriner Crescent
Ajax, Ontario
Sunshine North Facing , Corner Lot is bright and full of sunlight in the Family Room and all bedrooms. This Beautiful 3-bed 3 Bathroom detached Home in Northeast Ajax features a Family-Friendly Living Space. Prime Location- Walking Distance to Audley Rec Centre, Library, Splash Pad, Walking Trails, Transit, Shops & Hwy 401/ Hwy 407/412. Top-Ranked Schools in the Area, NO CARPET, The Kitchen Features Elegant Cabinets with Under-Valance Lighting, New Quartz Countertops and A Breakfast Bar Island, S/S Appliances, Backsplash, Family Size Eat In W/Walk Out to Fenced Yard. Open Concept Layout Main Floor, Separate Living Room & Family Room with Gas Fireplace, the second floor offers 3 spacious bedrooms. Master with Huge Walk-In Closet renovated with IKEA closet. 5 Pc Beautifully Ensuite Tub & Separate Shower. Pot lights, Fenced Yard with Sunny South Exposure. Public Transportation/Ajax Sportsplex and Audley Recreation Centre/ Deer Creek Golf / Horse Riding. Make this property an ideal choice for a modern & convenient lifestyle (id:61476)
154 North Garden Boulevard
Scugog, Ontario
This is an Assignment Sale. Welcome to Heron Hills, where sophistication meets small-town charm! This brand-new oversized corner townhome offers 4 bedrooms, 3 bathrooms, and 1904 sq ft of living space. Crafted by Delpark Homes, this home features all-brick exteriors and spacious modern interiors designed for modern living. Enjoy the tranquility of Lake Scugog while being close to downtown Port Perry's amenities. Commuters will appreciate easy access to Highway 12 and the 407. Indulge in private backyards, balconies, and BBQ areas. Inside, discover 9ft ceilings on the main floor, 8ft ceilings on the second floor, natural oak stairs, lush carpeting, and ceramic tiling. Plus, enjoy peace of mind with a 7-year Tarion warranty. Welcome home to Heron Hills, where every detail reflects quality and elegance. (id:61476)
3671 Edgerton Road
Scugog, Ontario
30+ Acre Log home with incredible upgrades throughout. Stunning views inside and out. Be mesmerized by the stunning cathedral ceilings & awe inspiring workmanship of this home. Open Concept, with large windows offers you the opportunity to enjoy the surrounding beauty of this gorgeous property from every room. High end kitchen cabinetry with large island, built in stove and walk out to the large deck. Walking trails surrounding the ponds giving you an opportunity to enjoy wildlife at its best, being in paradise is convenient with Port Perry just 10 min away & the 407 around the corner. Spend hours in the stunning Loft, it is an architectural beauty with a Juliette balcony, plenty of sunshine & a birds eye view of all the wildlife that calls this property home. The steel roof looks like no steel roof you have ever seen, just another breathtaking feature of this home, there are so many. Plenty of room to park or play in this 3 bay garage. Outdoor deck wraps around the home with stunning views & plenty of space for a very large family event or party with easy access to electrical if you desire to make an outdoor kitchen. Re-enforced parking pad for an RV or heavy equipment with its own power post. Outdoor Power Posts surround the property for easy power wherever you may need it. Recent Armor Stone landscaping with stunning gardens are just another amazing upgrade to this property. The walk out basement makes it convenient to enjoy the pure beauty of the ponds and property, or sit by the fireplace & enjoy an evening of just relaxing. Basement is a great opportunity for a recroom or playroom for little ones in the family, with plenty of storage and another 2 workshops, the basement seems endless. GEO Thermal Heating/Cooling furnace gives you the opportunity to keep the utility expenses down. (id:61476)
210 Morrison Avenue
Brock, Ontario
Welcome to this absolute turn key 4 season waterfront home on Lake Simcoe's east shore. Step outside and take in beautiful west views and famous sunsets from the tiered decks or sit out on the custom dock with your favourite beverage. The home has 3 bedrooms, 2 baths including the renovated ensuite, a modern cook's kitchen and a open plan living/dining area that walks out to a spacious deck. Cozy up by the fireplace and plan tomorrow's adventure of boating down the Trent Canal System, a round of golf or maybe a nice walk on one of several trails. The Ethel Park area is lush with mature trees and cedar hedges. It is a short walk to the local yacht club, harbour, boutique shops and restaurants. Join our warm and friendly community. Services include municipal water and sewers. This section of Lake Simcoe has a firm base with mixed sand & stone.The base of your lakefront does make a difference. Being just an hour from 404 & 407 makes for easy commute. (id:61476)
10 Dafoe Street
Uxbridge, Ontario
Welcome to 10 Dafoe St! A stunning property nestled on a quiet street in the charming community of Zephyr, Ontario, within the township of Uxbridge. Situated on a spacious 0.5 Acre lot, this exceptional home offers 3+1 bedrooms, 3 bathrooms and an exercise room on the main level. Step inside to a bright and inviting living room, filled with natural light. The renovated kitchen (2020) is a chefs dream! Featuring stainless steel appliances, quartz countertops, and pot lights throughout - It Is the perfect space to bring your culinary creations to life! Step outside to the back deck and take in the beauty of your private backyard oasis. Thoughtfully designed stone landscaping surrounds the heated in-ground pool, creating a tranquil retreat. Unwind in the hot tub, perfectly nestled beneath a custom-built gazebo, or grab a refreshing drink from the outdoor bar with a second storey bunkie! A dream setup for entertaining year-round complete with an additional garden shed for extra storage. Another one of the most exciting features of this home is the attached 1,400 sq.ft. permitted addition (2009), offering endless possibilities. With high ceilings and in-floor radiant heating, this expansive area may be used as a studio space, entertainment room, workshop, or potential to be transformed into a stunning in-law suite. Customize it to suit your needs! Next, step into the fully insulated 4-car attached garage. This is a versatile space that can be used for parking, storage, or potential to convert into another additional in-law suite. Plus, the large driveway accommodates 10-12 vehicles, making hosting family and friends a breeze! The separate entrance from the fully-finished basement to the garage is another convenient access point. Whether you're looking for a dream home to entertain, a multi-generational living setup, the perfect work and storage space, or simply a property with limitless potential-You don't want to miss this one! (id:61476)
D-17 - 1663 Nash Road
Clarington, Ontario
Stunning 2nd Floor Loft Style 2 Bedroom 2 Full Bath Condo Town Home. Spacious End-Unit Condo Features Large Windows. Large Eat-In Kitchen. Main Floor Bedroom W/Double Door Closet & Full Bathroom. Lots Of Natural Light & Dining Area Has Floor To Ceiling Window, French Exterior Doors & Skylights.The Vaulted Ceiling Opens To A Spacious Loft Master Suite W/Own Full Bath And En-Suite Laundry. Walking Distance To Schools, Bus, Shopping. Minutes To 401. A beautiful, gated community, paved walkways, tennis courts and other amenities.- All repairs and ongoing construction directly contribute in future home value appreciation. (id:61476)













