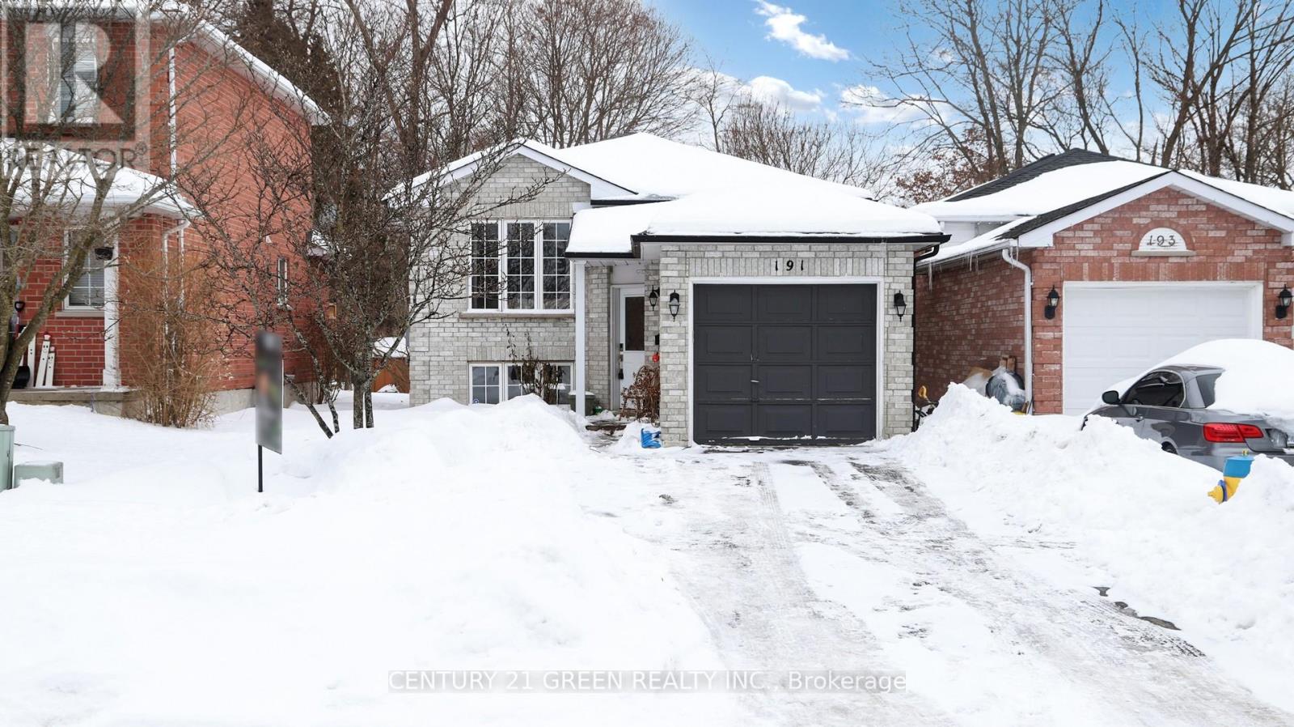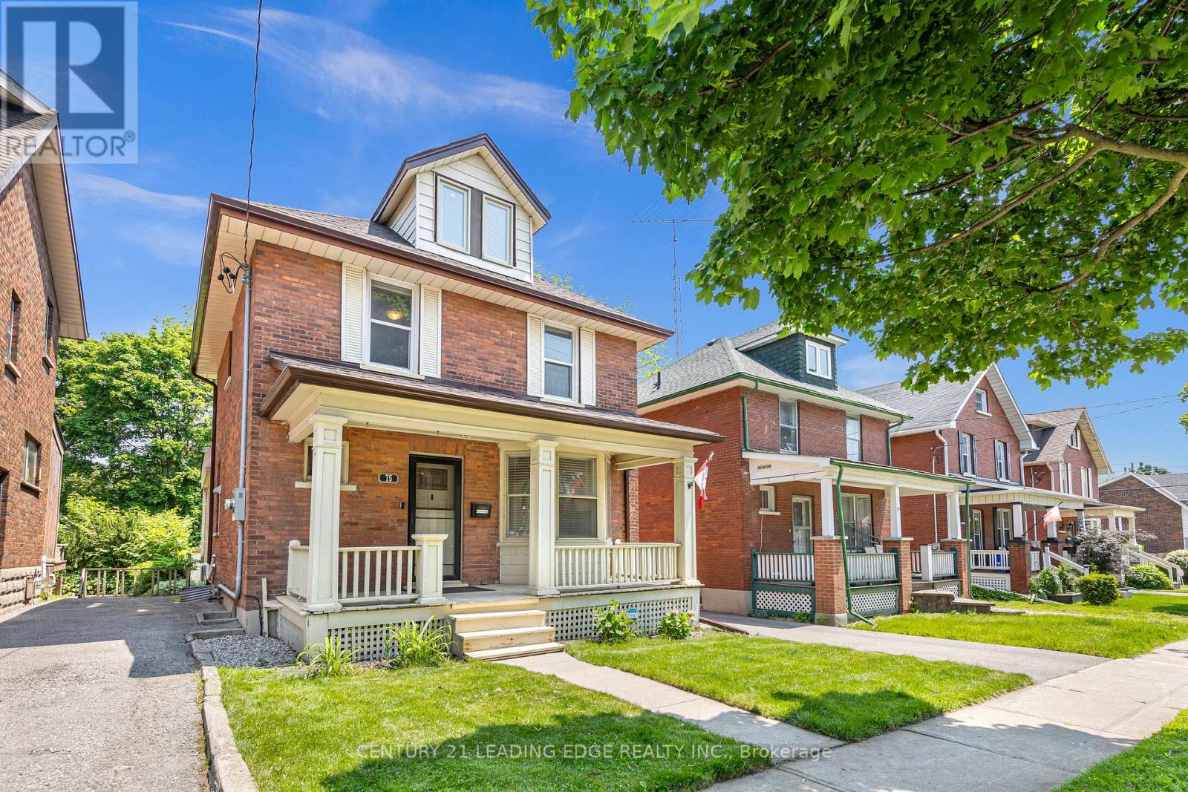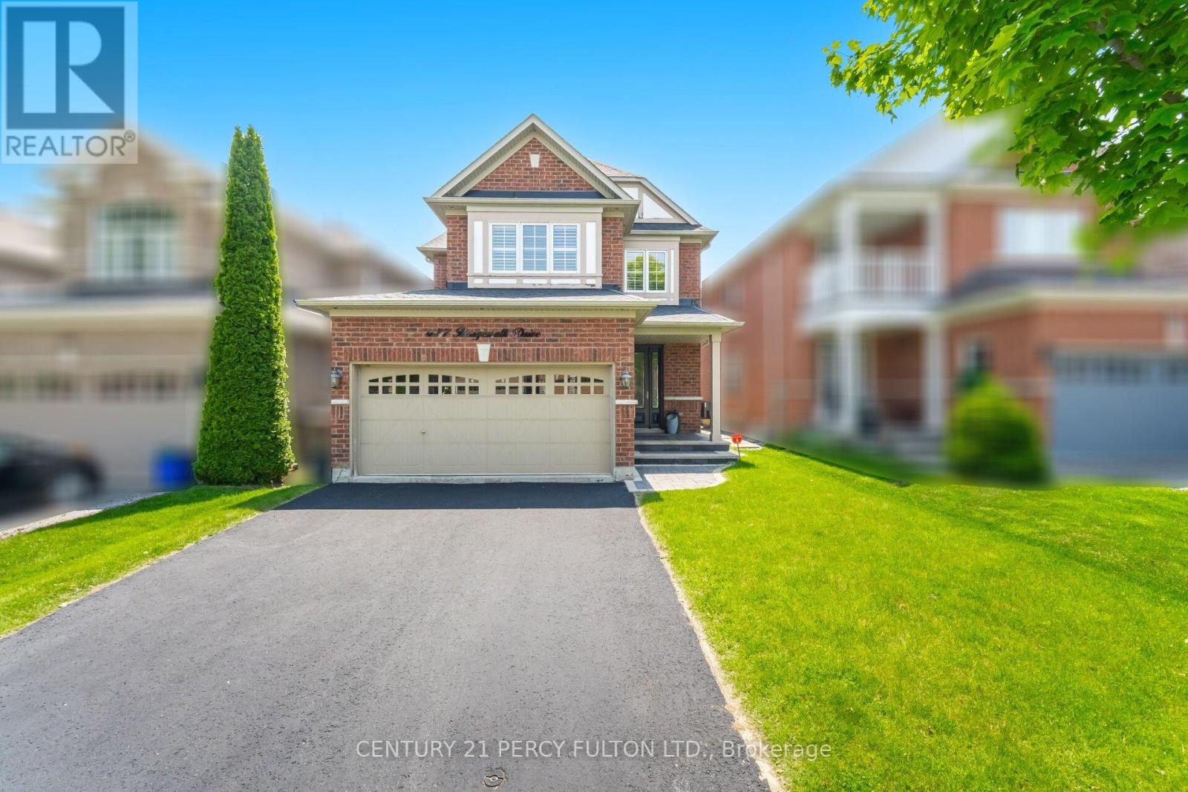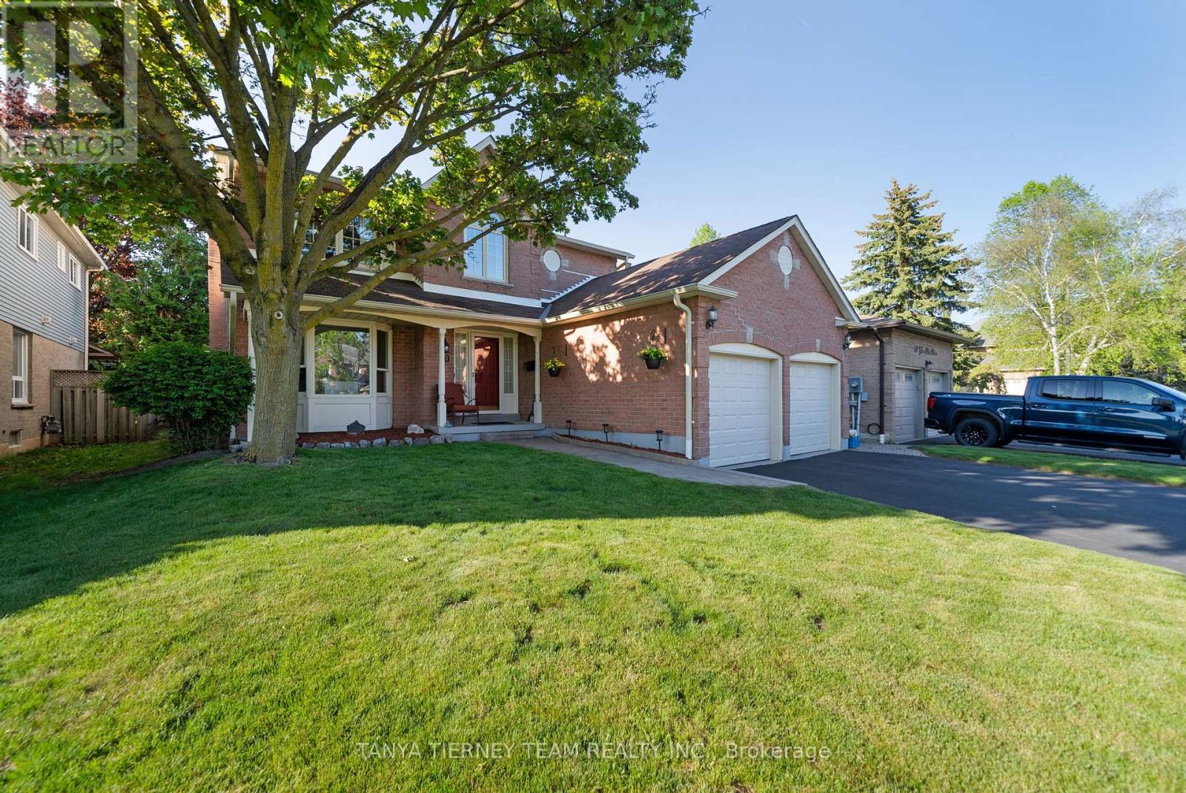191 Carroll Crescent
Cobourg, Ontario
A sun-filled bright detached home in Cobourg with 3 spacious bedrooms and 2 full wash rooms. It features with laminate and tile flooring, a fireplace in the family room, an inside door to the garage, backsplash in the kitchen. Good height with big above ground windows in the lower level. Big back yard. Very close to water and easily Accessible to all amenities. Please do not let Kitten go out. (id:61476)
1105 Tillison Avenue
Cobourg, Ontario
This home boasts over 2100 sqft of living space, including a finished basement! Nestled in Cobourg's sought-after Terry Fox School neighborhood, this charming all-brick raised bungalow is designed for comfortable family living and entertaining. With a total of 4 bedrooms, 2 on the main floor and 2 more in the fully finished lower level, there's plenty of room for families, guests, or a home office setup. Featuring 2 full baths, the home offers an inviting layout with gleaming hardwood and ceramic floors. Professionally painted and cleaned, it's move-in ready for its next owners.The bright eat-in kitchen offers ample cupboard space, custom pull-out shelving, and a walkout to a large deck, perfect for hosting BBQs and gatherings. The lower level showcases a cozy family room with a gas fireplace, ideal for relaxing evenings. The private, fully fenced backyard provides a safe space for kids and pets, complete with a powered shed for extra storage or hobbies. With oversized closets and thoughtful design throughout, this home combines functionality with charm.Don't miss this opportunity to call it yours! Close to top-rated schools like Terry Fox Public and St. Mary Catholic Elementary, as well as Donegan Park with sports fields, a playground, and access to the Cobourg Waterfront Trail. Minutes from Northumberland Mall and downtown Cobourg's boutiques, cafes, Victoria Beach, and Marina. The Cobourg Community Centre offers fitness programs, skating, and year-round events, making it perfect for families and active lifestyles. (id:61476)
1752 Shadybrook Drive
Pickering, Ontario
Spacious and thoughtfully maintained 4-bedroom detached link home in sought-after Amberlea! This inviting home features a bright living room with hardwood floors, bay window, and walkout to a deep backyard with a beautiful garden and a newer deck (2023) perfect for summer entertaining and outdoor enjoyment. The kitchen is equipped with granite countertops and stainless steel appliances, offering both style and functionality. The finished basement offers great versatility as a home office, rec room, or creative space for kids. Recent updates include a new washer, dryer, and A/C unit (2024). The primary bedroom boasts a walk-in closet, 3-piece ensuite, and a private balcony above the garage. All additional bedrooms include double closets and share a full 4-piece bathroom. With generous living space, tasteful upgrades and room for your finishing touches! This home delivers a family-friendly layout offering comfort, flexibility, and value in one of Pickering's most desirable communities. ** This is a linked property.** (id:61476)
35 Hesketh Road
Ajax, Ontario
Welcome Home! This Freehold Townhome Is One Of The Largest Models In The Mulberry Meadows. 1715 Sq Ft. "The Eagle" Boasts Soaring High Ceilings, Modern Wood Floors, Potlights, Direct Access From Home To Garage, Perfect Layout For Entertaining. Large Chefs Kitchen Features Center Island, Pantry, Large Dining Space and Walk Out To Private Terrace. Large 3 Bedrooms/3 Washrooms. Primary Offers 4 Pc Ensuite Bath & Walk In Closet. Driveway For 2 Car Parking. Walking Distance To School, Park, Public Transportation & Hwys 401/407, Longos, Starbucks, Restaurants & More ---- Furnace 2025. New front door and triple-pane window (main floor) 2025. Freshly Painted. Access From Both Front and Back Of Home (Feels Like A Semi) Full Basement Can Make For A Possible 4th Bedroom. (id:61476)
2098 Liverpool Road
Pickering, Ontario
Welcome to this meticulously maintained and updated Heron built home, located on a premium lot with no neighbours behind in the coveted Maple Ridge community! You'll fall in love with fabulous curb appeal featuring a double car garage and landscaped front walkway. Inside, the bright foyer offers a grand staircase and leads to a spacious living and dining area. The comfortable family room includes a fireplace, wet bar, and walkout to the back deck - ideal for entertaining. The updated kitchen offers quartz countertops, stainless steel appliances, ample storage, and a pantry, flowing into a bright eat-in area with greenhouse windows, a skylight, and access to your completely private backyard oasis. The two-tiered deck is the perfect place to host guests or enjoy a peaceful evening, featuring a private hot tub and a separate gazebo with gas fireplace, all surrounded by mature cedar trees. Walkout to greenspace and a path leading to the elementary school, tennis courts, parks, and trails! Upstairs, the large primary bedroom includes a walk-in closet and updated ensuite with a claw-foot soaker tub and separate shower. Additional bedrooms are spacious with large closets and windows. The professionally finished basement offers a flexible open-concept layout with pot lights and a stunning three-piece bathroom. Other features include main floor laundry with garage and side entrance access, hardwood throughout the main and second floors, luxury vinyl in the basement, and numerous updates: windows, roof, furnace, A/C, kitchen, bathrooms, and appliances. Freshly painted and move-in ready! (id:61476)
80 Brockman Crescent
Ajax, Ontario
* 3 Bedroom Detached Home in Central West Ajax * Hardwood Floors on Main * Laminate on Second * Oak Stairs* New Kitchen With Quartz Counters * Walk-Out To Deck From Dining Room * Finished Basement With Rec Room & 4 Pc Bathroom * No Sidewalk * 4 Car Parking on Driveway * Close To Schools, Hwy 401/407, Shops, & More * Roof (2 yrs) * A/C (7 Yrs) * (id:61476)
89 Willows Lane
Ajax, Ontario
A Rare Opportunity In Ajax! Welcome To This Beautifully Maintained 3-Bedroom Townhouse, Ideally Situated In One Of Ajax's Most Desirable And Well-Managed Complexes. Fine Attention To Detail. Backing Onto A Tranquil Green Space, This Home Offers The Perfect Blend Of Peaceful Living And Urban Convenience. Ideal For First-Time Buyers, Singles, Young Families, Or Savvy Investors. Step Inside To A Bright, Open-Concept Main Floor Featuring Spacious Living And Dining Areas, Perfect For Everyday Living Or Entertaining. The Layout Flows Into A Functional Kitchen With Ample Cabinetry And Prep Space, And Large Windows Fill The Home With Natural Light. Upstairs, You'll Find Three Well-Sized Bedrooms And A 4-Piece Bathroom.The Fully Fenced Backyard Is A True Highlight Offering A Serene Green Space With No Neighbours Behind. Its The Perfect Outdoor Escape For Relaxing With A Morning Coffee, Hosting Summer BBQs, Or Enjoying The Privacy And Calm Of Nature. Upgraded AC Installed Unlike Other Townhomes In The Complex. This Quiet, Family-Friendly Complex Offers Low Maintenance Fees And A Welcoming Community Atmosphere. Maintenance Fees Include Water, Snow Removal, Landscaping & Exterior Repairs (Doors/Windows/Roof/Gutters/Stairs/Railings/Fence). Homes Here Rarely Come Available, Making This A Prime Opportunity To Enter The Market In A High-Demand Area With Lasting Value. Enjoy Walking Distance To Shops, Restaurants, Parks, Schools, And The Scenic Duffins Creek Trails. Commuters Will Appreciate Easy Access To Hwy 401, Transit, And GO Stations. Move-In Ready, Low-Maintenance, And Full Of Charm! Don't Miss Your Chance To Own In The Heart Of Ajax! (id:61476)
6 Benjamin Way
Whitby, Ontario
Welcome to 6 Benjamin Way, a modern and well-maintained townhome located in one of Whitby's most desirable communities. This bright and spacious 3-bedroom, 4-bathroom home offers a perfect blend of comfort, style, and convenience for families and commuters alike. The entry door faces northwest, welcoming beautiful afternoon light, while the backyard has no direct neighbours providing stunning, unobstructed views and rare privacy. Step inside to a versatile layout featuring open-concept living and dining areas, generous-sized bedrooms, and a walk-out ground floor that leads directly to a private backyard ideal for entertaining or relaxing outdoors. The finished lower level adds flexible space perfect for a home office, recreation room, or guest suite. This home includes parking for two: a built-in garage with one spot plus an additional driveway space. Enjoy the convenience of being just minutes from Highway 401, Whitby GO Station, and a wide range of shopping options. Surrounded by parks, green spaces, and numerous highly rated schools, this location is perfect for growing families.Whether you're commuting to Toronto or working from home, this move-in-ready property offers a well-rounded lifestyle in a quiet and connected neighbourhood. Don;t miss this opportunity to own a beautiful home with exceptional views and easy access to everything Whitby has to offer! Roof in May, 2023 10 year transferable warranty. Furnace and AC new in 2015. New washer and dryer 2024. HWT rental new tank in 2019. Deck 2020, Pergola 2022. (id:61476)
57 Croxall Boulevard
Whitby, Ontario
This handsome & stately Victorian style home is turning heads for all the right reasons! Located in Brooklin on a sought after street & neighborhood, sits on a premium lot & oozes curb appeal with its charming front porch, professional landscaping & timeless architecture! This home has been meticulously cared for & has had many updates! Step inside to updated elegance featuring crown moulding, updated light fixtures, California shutters, updated door hardware & so much more! The heart of the home is a spacious, bright kitchen featuring new timeless white shaker style cabinets, complimenting the classic white backsplash & granite countertops! Centre island with bkfst bar & sunny eat-in area overlook a much coveted sunken FR that is perfect for relaxing whilst the formal LR & DR boast open & airy spaces ideal for entertaining! Convenient main floor laundry room has been updated with lots of cabinets, granite counter top, S/S sink so the chore of doing laundry is now a welcomed activity! 4 spacious bedrooms with newer laminate flooring! Primary bedroom offers an area ideal for a cozy retreat! The primary ensuite offers a spa like atmosphere with its large glass marble shower with built in bench, freestanding tub, & new vanity with marble counter! All bathrooms have been updated including raised toilets! The professionally finished basement design provides for various activity areas - exercise, games, TV & movie watching, wet bar, plus a separate room convenient as an office/study, + 3 pc bath & ample room for storage! The gated backyard provides lots of room for play or entertaining, + 17 ft Dynasty Swim Spa with Belagio package 2024! Furnace & A/C Dec. 2024, HWT Jan. 2025 (Owned), Roof Shingles (approx) 2017, New asphalt driveway Aug/24. Walking distance to great schools, parks & local amenities! Easy access to public transit, 407/412/401! (id:61476)
75 Oshawa Boulevard N
Oshawa, Ontario
Welcome to 75 Oshawa Blvd N, a beautifully maintained 4-bedroom, 2-bathroom detached home that perfectly blends original character with thoughtful modern upgrades. Situated in a family-friendly neighbourhood, this home offers a bright and functional layout ideal for families, first-time buyers, or those looking to downsize. The main floor features a spacious family room with a nearby washroom that functions perfectly as a fourth bedroom or guest suite. Upstairs, the finished attic offers a versatile bonus space that can also be used as a bedroom, office, or play room offering flexibility to suit your lifestyle. Recent updates include new fencing completed in 2021, providing added privacy and curb appeal. The kitchen features new appliances installed in 2021. In 2022, the home was upgraded with R60 attic insulation, a high-efficiency furnace, central air conditioning, a tankless water heater, and a new driveway. Most recently, a 200 amp electrical panel was installed in 2024, along with a brand-new washer and dryer. Located close to schools, parks, shopping, public transit, and other essential amenities, this move-in-ready home is a fantastic opportunity to own a lovingly updated property in the heart of Oshawa. (id:61476)
477 Rougewalk Drive
Pickering, Ontario
* Stunning 4 Bedroom 3 Bath Detached All Brick Home In Prestigious Rouge Park * New Hardwood Floors in Bedrooms (June 2025) and Thru-Out* 9Ft Ceilings on Main Floor * New Stair Railings (June 2025) * New Interlocking in Front & Back * Kitchen with Quartz Counters * Entrance Through Garage * California Shutterson Main & Second * Primary Bedroom with 5 Pc Ensuite * Minutes to Parks, Shops, Pickering Town Centre, Go Station, Place of Worship, Hwy401/407 * Roof & Furnace (4 Yrs) * (id:61476)
60 Glen Dhu Drive
Whitby, Ontario
Welcome to 60 Glen Dhu Drive in the highly sought after Rolling Acres community! Nestled on a premium 121 ft deep mature lot, this 4 bedroom family home offers a manicured curb appeal & inviting entry into the traditional main floor plan with formal living room & dining room with elegant french doors. Gorgeous vinyl plank floors through to the updated kitchen with quartz counters, updated cabinetry, stainless steel appliances & spacious breakfast area with bay window. Additional living space in the family room featuring cozy gas fireplace & sliding glass walk-out to the entertainers deck & private backyard oasis with lush gardens, fragrant lilac tree & swing. Convenient main floor laundry room with separate side entry & updated exterior door. Double garage with 2 openers & backyard access. Upstairs offers 4 generous bedrooms including the incredible primary bedroom retreat with renovated 4pc ensuite & walk-in closet. Additional living space can be found in the fully finished basement complete with large rec room, above grade windows, cold cellar, pot lights & ample storage space. This immaculate one owner home is freshly painted in neutral decor & is located steps to parks, schools, transits & shops! Updates include roof 2025, furnace 2019, central air conditioning 2019, updated windows in 2015 & 2020 and more! (id:61476)













