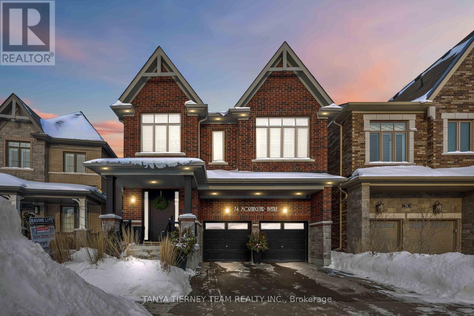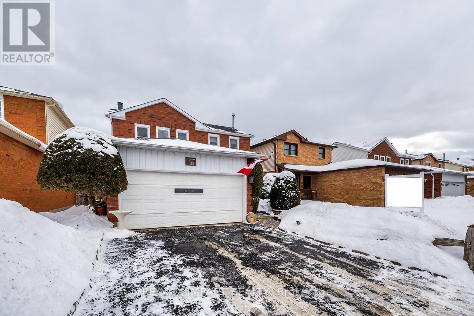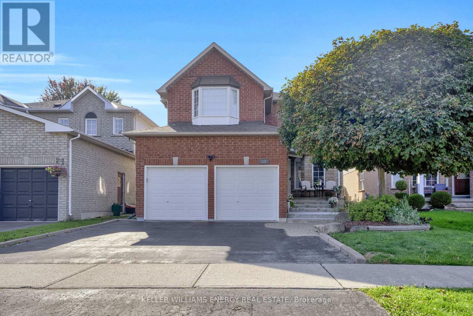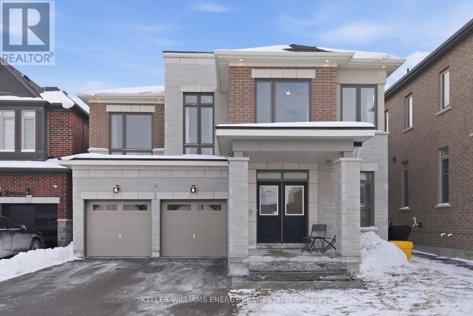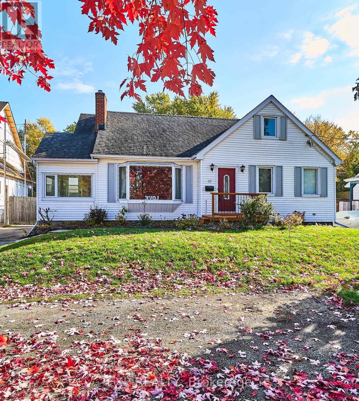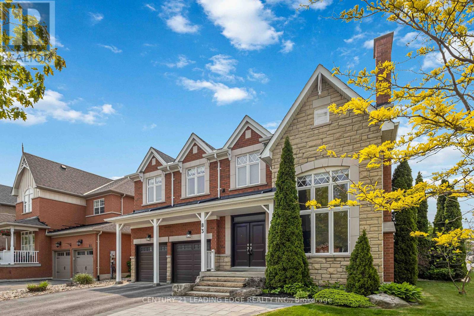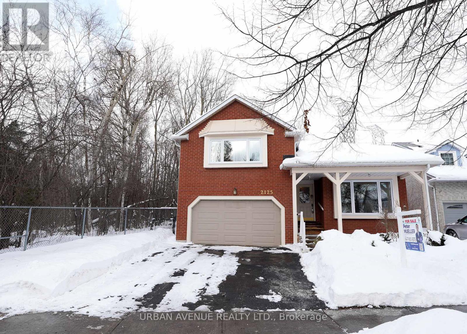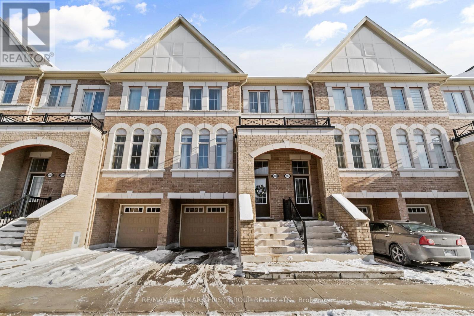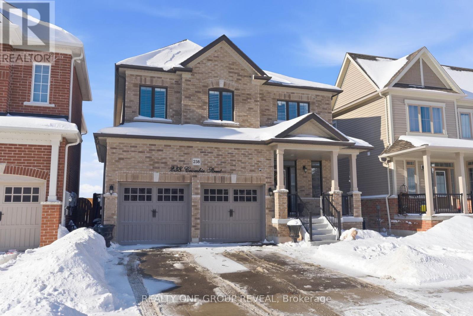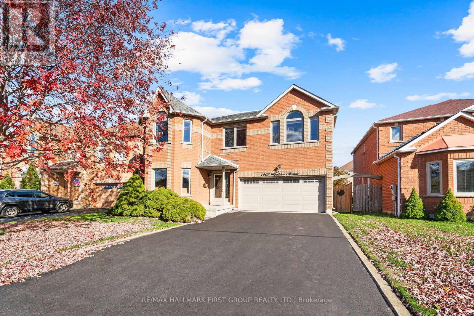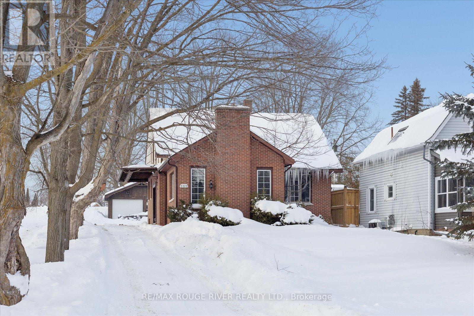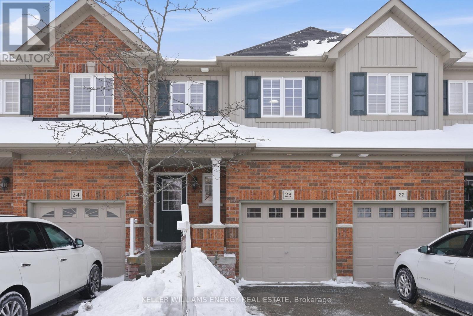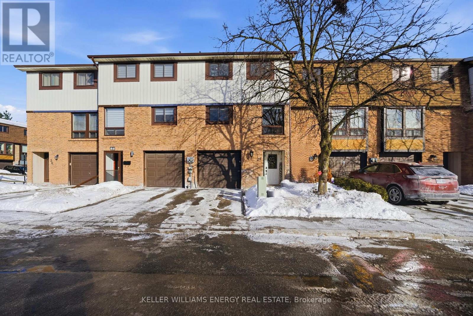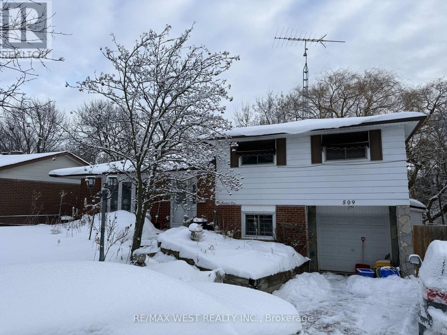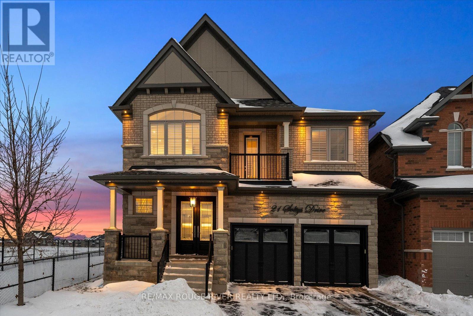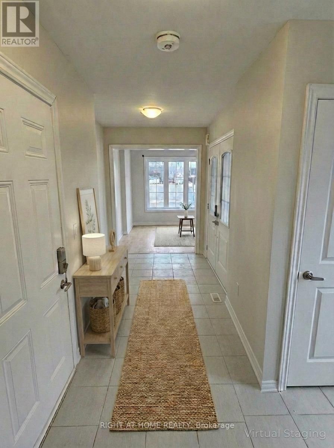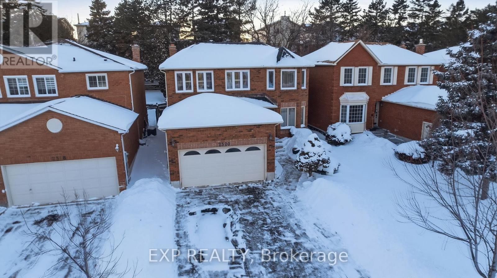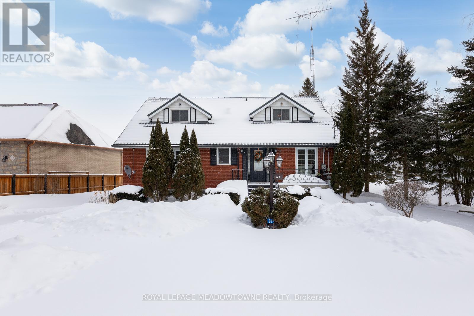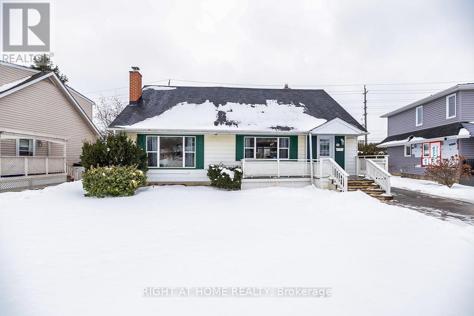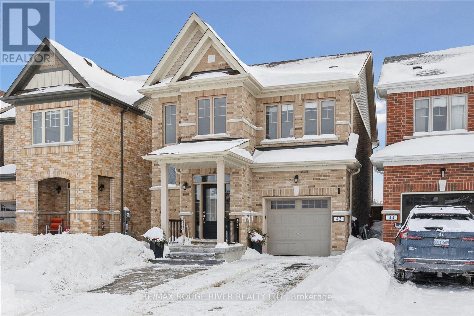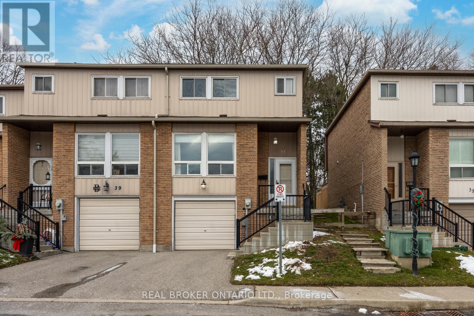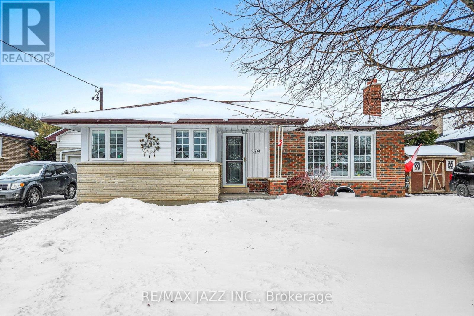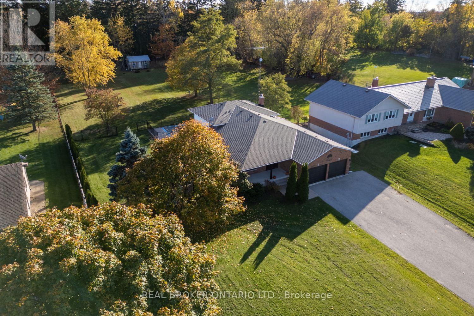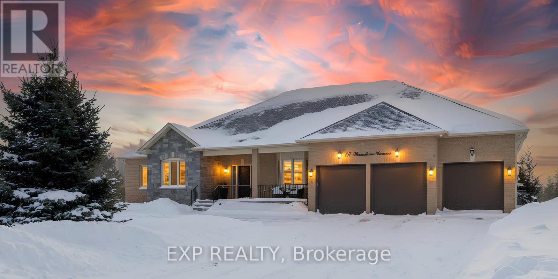74 Morningstar Avenue
Whitby, Ontario
Exceptional 4-bedroom, 4-bath "Winchester" model by Minto Homes, beautifully set on a premium treed ravine lot with a resort-style inground saltwater pool! This elegant yet family-friendly home is thoughtfully designed & impeccably finished from top to bottom. Striking curb appeal & manicured landscaping welcome you into a bright, inviting foyer with upgraded entry door & walk-in closet. Rich hardwood floors extend throughout the main level & staircase, complemented by custom wainscoting, pot lighting & california shutters. The open-concept main floor is filled with natural light & showcases waffle ceilings & upgraded light fixtures, creating a warm & sophisticated atmosphere ideal for everyday living & entertaining. The spacious great room offers tranquil ravine views & features a bookmatched Laminam fireplace with custom mantle & built-in media storage-perfect for relaxed family evenings. The gourmet kitchen is the heart of the home, complete with granite countertops, centre island with breakfast bar, built-in appliances including wall oven/micro with gas cooktop, porcelain herringbone backsplash, servery & walk-in pantry . The breakfast area features an 8-ft french door with transom window, leading to an entertainer's deck & private backyard oasis with pergola, gas BBQ hookup, saltwater pool & breathtaking ravine views. An elegant formal dining room provides the perfect space for hosting holidays & special occasions. Upstairs, four generously sized bedrooms offer comfort & privacy, each with excellent closet space & ensuite access. The primary retreat features a 10-ft tray ceiling, double walk-in closets & spa-inspired ensuite with standalone soaker tub & glass shower. The unspoiled lookout basement boasts oversized windows & endless potential for future living space. Ideally located in a highly desirable neighbourhood, just steps to parks, schools, transit & shopping-this is luxury family living at its finest with over $300k spent in upgrades & finishes! (id:61476)
25 Soper Creek Drive
Clarington, Ontario
Meticulously maintained, this beautiful 3-bedroom, 3-bathroom (1 on main, 2 on top floor) home is set in one of Bowmanville's most prestigious neighbourhoods. The main level features a welcoming family room with parquet flooring and a fireplace, flowing into a bright eat-in kitchen with stainless steel appliances and a walkout to the rear deck. An adjacent living room offers the perfect space for entertaining. Upstairs, enjoy generously sized bedrooms, including a bright primary retreat with a walk-in closet and 4-piece ensuite. A renovated 4-piece main bath serves the additional bedrooms. The finished basement adds valuable living space with a large recreation room and finished laundry area. Complete with a 1.5-car attached garage with direct access to the home, this property is steps to Mearns Park and forest trails, and minutes to schools, shopping, and everyday amenities. A great opportunity in a highly sought-after Bowmanville location. (id:61476)
128 West Side Drive
Clarington, Ontario
Welcome to 128 West Side Drive! This spacious 4 bedroom, 3 bath home boasts many recent upgrades throughout including an open concept new main floor renovation with stunning custom chef's kitchen! Main level features new luxury vinyl plank flooring throughout, updated 2 pc bath, laundry area with garage access, large family room with gas fireplace, dining area with walk-out and open concept living area overlooking gorgeous gourmet kitchen with large centre island & quartz counters! Upstairs the second level boasts 4 spacious bedrooms & 2 full updated baths including oversized primary bedroom with walk-in closet & ensuite bath with glass shower & jacuzzi tub! Professionally landscaped front & back with large fenced yard, garden shed & gazebo! Many recent upgrades including ensuite bath renovation (2020) extensive main level renovation with wall removal and engineered beams with permit (2021), Kitchen and appliances (2021), luxury vinyl plank flooring (2021), Natural gas BBQ line (2021), New Furnace & Central AC (2022), New owned tankless hot water heater (2022), Washing machine (2023), Dryer (2025), garage spray foam insulation (2022), Master bedroom pot lights & ceiling fan (2023), guest bathroom reno (2025), professionally landscaped front & back (2025). Excellent location centrally located in Bowmanville walking distance to schools, parks, transit & all the big box stores! Mins from 401 access for an easy commute! See virtual tour!! (id:61476)
44 Priory Drive
Whitby, Ontario
Welcome to this exceptional 6-bedroom, 6-bathroom two-storey detached home in the heart of Whitby, backing directly onto the serene Heber Downs Conservation Area. Offering the perfect blend of luxury, space, and nature, this home is just steps from Thermea Spa and surrounded by walking trails and greenery. This home has tastefully curated builder upgrades. The main floor boasts a bright, open-concept layout, where the kitchen, living room, and breakfast area flow effortlessly together, ideal for both everyday living and entertaining. A formal dining room provides an elegant space for hosting family gatherings and special occasions. Throughout the home, enjoy hardwood floors, upgraded bathrooms, and thoughtful design details. Perfect for multi-generational living, the main floor also features a private nanny or in-law suite, along with garage access through a functional mudroom and a walk-in pantry. The grand front entryway includes a walk-in coat closet and is complemented by new front steps, creating a welcoming first impression. Upstairs, every bedroom offers direct access to a bathroom and large closets, while the convenience of second-floor laundry enhances daily living. Step outside to the interlock backyard patio, perfect for relaxing or entertaining, all while enjoying peaceful conservation views.The large unfinished basement provides endless potential to create additional living space tailored to your needs. With the existing oversized windows, the basement could easily be converted to a walk out basement. A rare opportunity to own a luxurious, move-in-ready home in a highly sought-after location-this property truly has it all. (id:61476)
17 Eastwood Avenue N
Oshawa, Ontario
*** Beautiful 5 Bed Rm Family Home Primary Bed Rm on Main Floor In An Upscale Family Neighborhood Steps To Durham College & Backing Onto Camp Samac With Miles Of Trails A Trout Stream & A Huge Pool For Swimming Lessons ** ATTENTION ** HUMONGOUS 35X28 MAN CAVE With Heat & AC +13'+ Ceilings Allowing For Mezzanine & 2 Car Hoists See ( see video attached) ..This Well Cared For Home Has A Renovated Open Concept Kitchen/Dining Area Overlooking A 2 Level Deck & Backyard. The L/R Has A Gas F/P. Laundry On Main Floor, 4 Bed Rms Up .** The Private Backyard Is 217' Deep With No Rear Neighbors Has Its Own Firepit For Family Marshmallow Roasts. Commuters Will Love Being Just Minutes To The 407. Check Out The Attached Virtual Tour !! ***** Updates & Upgrades Vinyl Windows; 200A Breakers; Gas Hwt & Furnace Plus C/A ; Garage Upgrades Inc Shingles, Furnace & AC *****. High Ceilings In The Bsmt With 6 Lrg Windows Could Be Finished With A Private & Separate Entrance Installed For An Apartment. Plus The Garage Has Possibilities As A ADU Accessory Dwelling Unit (id:61476)
83 Joseph Street
Uxbridge, Ontario
Welcome to The Estates of Wooden Sticks, a sought-after community known for its peaceful surroundings, upscale homes, and exceptional quality of life. This stunning executive residence offers the perfect balance of space, comfort, and elegance-ideal for families looking to settle into a refined yet welcoming neighbourhood. Set directly across from the beautifully maintained grounds of Wooden Sticks, the home enjoys a serene setting while remaining close to everyday amenities, schools, shops, parks, trails and easy commutes. Step into an exquisitely landscaped front yard that sets the tone for the luxury found throughout the home. Nine-foot ceilings on the main level create a bright, airy feel, while the chef-inspired kitchen boasts granite countertops, stainless steel appliances, and an open-concept layout perfect for family living and entertaining. The eat-in kitchen flows seamlessly to the backyard oasis, an entertainer's dream featuring a sparkling pool, patio, and ample space for outdoor dining, play, and relaxation. Whether hosting summer gatherings or enjoying a quiet evening together, this private retreat is designed to be enjoyed by all ages. The main floor also showcases a spacious open dining room and a breathtaking living room with soaring 18-foot ceilings, filling the space with natural light and warmth. Upstairs, you'll find four generously sized bedrooms, including a luxurious primary suite, along with the convenience of second-floor laundry. Thoughtfully designed to blend elegance with everyday functionality, this exceptional home presents a rare opportunity to put down roots in the prestigious Estates of Wooden Sticks. A place where families can truly feel at home. (id:61476)
2125 Lynn Heights Drive
Pickering, Ontario
Discover this rare bungaloft model showcasing the quality craftsmanship for which John Boddy is renowned. This distinctive home offers versatile living space across multiple levels, perfectly designed for modern lifestyles. Main floor excellence. Enter through a dramatic foyer with soaring ceilings and natural light streaming through a skylight above. The spacious family room features vaulted ceilings and a cozy fireplace, creating an inviting atmosphere for gatherings. The eat-in kitchen provides convenient access to a large deck overlooking your private backyard oasis with 2 ponds that border a serene forest. The main floor 4-piece bathroom features a luxurious high-end Assisto bathtub with jets. The huge primary bedroom is a true sanctuary, boasting vaulted ceilings that enhance the sense of space and a convenient 3-piece ensuite bathroom. The unique 3rd level studio offers endless possibilities as a home office, art studio, or private retreat. Two skylights flood the space with natural light, making it an inspiring environment for work or creativity. Exceptional lower-level living with a complete 4-piece bathroom, kitchen, and two expansive rooms - ideal for extended family, guests, or rental income potential. The gorgeous private backyard backing onto forest provides a peaceful escape, complemented by a custom outdoor shed for all your storage needs.This bungaloft offers rare versatility and premium finishes throughout - a must-see opportunity! (id:61476)
2609 Deputy Minister Path
Oshawa, Ontario
Welcome To This Stunning 4 Bedroom Home Situated On A Premium Ravine Lot In The Highly Sought-After Windfields Community Of North Oshawa. Offering The Perfect Blend Of Modern Design, Functionality, And Natural Beauty. Featuring An Open-Concept Living And Dining Area Filled With Natural Light, The Main Living Space Creates A Seamless Flow For Hosting And Family Enjoyment. The Modern Kitchen Is Complete With Stainless Steel Appliances, Contemporary Finishes, And A Walkout To A Balcony, Offering Additional Outdoor Space And A Bright, Airy Feel. Upstairs, You'll Find Four Bedrooms Providing Ample Space For Families Of All Sizes. The Lower-Level Family Room Serves As A Private Retreat With A Walkout To The Deck And Backyard, Showcasing Unobstructed Ravine Views-Perfect For Relaxing Or Entertaining Outdoors. Unbeatable Location Within Walking Distance To Schools, Parks, And Minutes From Ontario Tech University And Durham College. Conveniently Located With Easy Access To Highway 407, And The New Growing RioCan Windfields Plaza, Offering An Abundance Of Amenities Including Restaurants, FreshCo, Costco, And More. Don't Miss Your Chance To Call This Exceptional Property Home. (id:61476)
238 Crombie Street
Clarington, Ontario
STUNNING TREASURE HILL HOME WITH POOL & IN-LAW SUITE! This premium all-brick, 2-storey detached home offers the perfect multi-generational setup in North Bowmanville. Featuring approx 2,300 sq ft of sun-filled living space, the main floor boasts soaring 9ft ceilings, gleaming tile floors, and a modern open-concept layout. The large and bright kitchen is a highlight with quartz counters, a high-tech Smart Fridge, and breakfast area overlooking the yard. *The lower level is professionally finished with a Separate Entrance a 2nd kitchen, separate laundry, living area, and 2 additional bedrooms. It is the ideal solution for in-laws, independent teens, or extended family. Upstairs features 4 large bedrooms, including a Primary Suite with walk-in closet and ensuite bath. *Step outside to your West-facing backyard oasis. Backing directly onto future school grounds for ultimate privacy, the newly installed in-ground pool gets incredible afternoon sun. Double garage + driveway parking. Located steps from the new Catholic school and backing onto the Public school. A complete package! (id:61476)
1907 Woodview Avenue
Pickering, Ontario
Proudly offered for the first time by the original owners, this meticulously maintained all-brick 4-bedroom, 4-washroom home sits in Pickering's prestigious Highbush community. Featuring 9 ft ceilings on the main floor, hardwood floors throughout, and a custom kitchen with upgraded cabinetry and granite countertops overlooking the family room, this home offers over 4,000 sq ft of total living space and true pride of ownership. No sidewalk for extra parking, and nestled in one of Pickering's most desirable neighbourhoods with quick access to schools, parks, shopping, and major commuter routes. This is a must see! Windows (2021), AC & Furnace (2024), Basement (2025), Roof (2015), Kitchen (2015) (id:61476)
151 Cameron Street W
Brock, Ontario
Welcome to this charming 3 Bdrm, 2 Bath Home with a Detached Garage on a huge 51 x 306 ft lot, offering excellent Value and versatility. Whether you're looking for your first step into Homeownership or a smart investment, this home checks all the boxes. The functional layout features comfortable living spaces filled with natural light. The home has been thoughtfully cared for, making it truly move-in ready while still offering potential to add your own personal touches. Main floor offers a large eat in Kitchen, Large Principle Rooms Including separate Living and Dining Rooms, Family Room with Vaulted Ceiling. Laundry and 3 pce bath located on Main Floor. Upstairs you'll find well-sized bedrooms, Primary with excellent closet space, 2 Additional Good size bedrooms, additional 4 pce bath. Step outside to enjoy this incredible lot, ideal for relaxing, gardening, or hosting summer gatherings. Detached garage perfect for handyman. All appliances (As Is Condition) it's simply incredible for the Price.....why rent when you can own. Walking distance to schools, parks, shops and dining! (id:61476)
23 - 1280 Harmony Road N
Oshawa, Ontario
Welcome to this beautifully designed 2-storey condo townhouse located in the sought-after Pinecrest community of Oshawa. This bright and functional home offers 2 spacious bedrooms and 3 bathrooms, with the rare convenience of private ensuites for both bedrooms. The primary suite is a true retreat, featuring his and her closets and a 4 piece ensuite bath.The main floor boasts an open-concept layout, seamlessly connecting the kitchen, living, and dining areas-perfect for everyday living and entertaining. Walk out from the dining room to a backyard with a small deck, ideal for morning coffee or summer evenings. Upstairs, you'll find a versatile sitting area, perfect for reading, studying, or cozy family time. Additional features include garage access directly from the house and an unfinished basement, offering endless potential for customization or added living space.Conveniently located close to amenities, transit, schools, and parks, this home offers comfort, functionality, and a fantastic lifestyle in a welcoming community. (id:61476)
W28 - 220 Ormond Drive
Oshawa, Ontario
Welcome to this spacious and well-laid-out 3-level condo townhome located in the desirable Samac community of Oshawa. Offering 4 bedrooms and 2 bathrooms, this home is ideal for families, and/or first-time buyers.The main floor features a versatile 4th bedroom, perfect for a home office, guest room, or den, along with walk-out access to a fully fenced backyard. The backyard includes a gate with direct access to the main road, adding extra convenience.The second level boasts a bright and open-concept layout with a large living room flowing seamlessly into the dining area, making it perfect for entertaining. The open kitchen offers ample storage, generous counter space, and room for a small breakfast table.The third level is dedicated to the sleeping quarters, featuring three great sized bedrooms and a full bathroom, providing comfortable and functional living space for the whole family. Located close to schools, parks, transit, shopping, and all amenities, this home combines space, functionality, and a prime location in one fantastic package. (id:61476)
509 Arnhem Drive
Oshawa, Ontario
RAVINE LOT. Incredible Pie-Shaped Lot On A Quiet Street in Sought After O'Neill Neighbourhood. Backing On Valley Grove Park This 3 Bedroom 4 Level Sidesplit Has Been Lived In By A Single Family For Decades And It's Sadly Time For Them To Part Ways With Their Beloved Home. Property Requires Some Updating But Great Bones. Looking For That Handyman Or Visionary Who Wants To Have An Exceptional Lot On A Great Street. Multiple Walk-outs To Expansive Yard. Opportunity To Customize The Home To Your Specific Needs. Above Grade Family Room On Lower Level With Walk-Out To Yard. Huge Deck Off Kitchen Overlooking Ravine. Truly A Remarkable Property Being Offered At The Lowest Price On The Street In Many Years With A Ravine Lot. 1min Drive To Costco, 8 Mins To Oshawa Center, 9 mins To Durham College / Ontario Tech University. (id:61476)
21 Soltys Drive
Whitby, Ontario
Experience Luxury In This Stunning Executive-Style Family Home Completed With Premium Upgrades And High-End Finishes. Situated On A Premium Lot In Chelsea Hill West, One Of Whitby's Most Desirable Communities. This Is Not Just A House, But A Luxurious Home Designed For Your Family, A Lifestyle Beyond Compare! From The Moment You Step Inside, The Grand Foyer Makes A Statement With An Elegant Oak Staircase, Soaring 9-Foot Ceilings, Rich Oak Hardwood Flooring, And Designer Crown Moulding And Wainscoting Throughout The Home. The Great Room Delivers Impressive Wow Factor With A Coffered Ceiling, Fireplace, And An Abundance Of Natural Light, Perfectly Complemented By A Surround Sound System That Flows Seamlessly From The Interior To The Backyard. Entertain In Style In The Sun-Filled Formal Dining Room, Featuring Custom Wainscoting, Crown Moulding, And LED Pot Lights. The Kitchen Is A True Showstopper, Complete With Stainless Steel Appliances, Quartz Countertops, Centre Island, Deep Blanco Silgranit Sink, Walk-In Pantry, And Soft-Close Cabinetry Throughout. The Breakfast Area Ups The Cool Factor With A Wet Bar WithBlanco Silgranit Sink, Beverage/Wine Cooler, And French Door Walk-Out To The Backyard. Upstairs, The Grand Primary Bedroom Exudes High-End Luxury And Executive Comfort, Featuring A Fireplace, Coffered Accent Wall, His-And-Hers Walk-In Closets, And A Spa-Like 5-Piece Ensuite With Soaker Tub And Glass Shower. Three Additional Spacious Bedrooms Feature Large Closets And Bright Windows. Thoughtful Upgrades Include Quartz Countertops In All Bathrooms And Solid 8-Foot Core Interior Doors. The Unfinished Basement Is A Blank Canvas Ready For Your Personal Vision. Outside, Enjoy A Gas Line For BBQ And In-Ground Irrigation. Steps From Marcel Brunelle Park And Minutes From Top Schools, Shopping, Dining, And All Amenities, This Home Truly Offers Modern Luxury, Premium Finishes, And An Elevated Lifestyle Inside And Out. Once You See It, Nothing Else Compares! (id:61476)
24 Amulet Way Way
Whitby, Ontario
Welcome to this beautifully maintained freehold end-unit townhome in the heart of Whitby, located in the highly sought-after Rolling Acres community. This 3-storey home offers a bright, thoughtfully designed layout that perfectly balances comfort and modern living, featuring engineered hardwood flooring throughout. The main floor includes a versatile office space-ideal for remote work, studying, or a family room-along with a conveniently located laundry room. Head up to the second floor and you'll find an open-concept living and dining room filled with natural light from multiple windows. The kitchen truly shines with its elegant cabinetry, quartz countertops, center island, stainless steel appliances, and a walkout to a private balcony-perfect for morning coffee or relaxing evenings. A handy 2-piece powder room completes this level. The top floor offers a spacious primary bedroom with a walk-in closet and ensuite, while the second bedroom features charming arched windows that add character and warmth. A third bedroom provides the flexibility you need-whether for family, guests, or a home office. Ideally located close to schools, parks, shopping, restaurants, and with quick access to Hwy 412/401 and Whitby GO Station, this home offers comfort, style, and exceptional convenience. POTL monthly fee: $175. Please note that the images in this listing are artistically rendered using AI and advanced digital imaging tools to help visualize the property's potential and design. (id:61476)
2320 Meriadoc Drive
Pickering, Ontario
Welcome to 2320 Meriadoc Drive, located in the sought-after Brock Ridge community of Pickering. This well-maintained detached two-storey home sits on a quiet, family-friendly street and offers exceptional space, flexibility, and long-term potential. Originally built as a four-bedroom home, the layout has been thoughtfully revised to create three spacious bedrooms on the upper level, providing generous room sizes and comfort. The finished basement extends the living space with two additional bedrooms, a recreation room, and a full bathroom, making it ideal for extended family, guests, home offices, or income potential. With three bathrooms above grade plus one in the basement, the home is well suited for growing or multi-generational families. The home is move-in ready and in good condition, allowing buyers to enjoy it immediately, while also offering excellent opportunities for cosmetic updates or renovations to personalize the space and increase future value. Enjoy an outstanding lifestyle location with Centennial Park just a 4-minute walk away, and an impressive range of recreational facilities within a 10-minute stroll, including playgrounds, ball diamonds, sports courts, sports fields, and outdoor recreation areas. Commuters will love being only 9 minutes to Pickering GO Station and 5 minutes to Highway 401.Families are well served by nearby schools such as Valley Farm Public School (2-minute drive) and St. Wilfrid Catholic School (3-minute drive). Everyday conveniences are close at hand with Seaton Centre Plaza just 8 minutes away, offering groceries, restaurants, fitness, banks, and more. A rare opportunity to own a solid, spacious home in a prime Pickering neighbourhood-move in now, update over time, and unlock its full potential. A must-see. (id:61476)
61 Aldred Drive
Scugog, Ontario
Experience the best of lakefront living in the charming community of Scugog, where peaceful waterfront surroundings meet everyday convenience. Just minutes from the heart of Port Perry, this property offers the serenity of the lake without the isolation of cottage country. Enjoy a vibrant, tight-knit community filled with beloved mom-and-pop shops, cafés, and restaurants, while big-box conveniences like Walmart and Canadian Tire are only 15 minutes away. This welcoming neighbourhood offers year-round enjoyment, from skating and swimming to boating and fishing-ensuring there's never a shortage of activities in every season. The well-built brick 4+1 bedroom home features an open-concept living, dining, and kitchen area flooded with natural light and complete with a walkout to the deck overlooking the lake-perfect for entertaining or relaxing by the water. The main floor offers two bedrooms, including a primary bedroom with convenient access to a 4-piece bathroom, ideal for everyday living. The upper level features two additional spacious bedrooms, separated by a skylit bonus space perfect for a playroom, home office, or cozy library. The lower level offers a self-contained one-bedroom apartment, highlighted by a charming brick wood-burning fireplace as the focal point of the living room. This level includes a full kitchen, dining area, a 4-piece bathroom, ample storage, and a walk-up to the lakefront backyard, making the possibilities for this space truly endless-whether for extended family, guests, or rental income. Outside, an oversized double garage, previously used as a workshop, provides ample storage and the flexibility to reimagine the space to suit your needs. Two additional sheds on the property are an added bonus! This is a rare opportunity to enjoy lakefront living, community charm, and strong investment potential in one exceptional property. Don't miss your chance to make this your next move or your next best investment. (id:61476)
21 Wishbone Crescent
Ajax, Ontario
SUNDAY OPEN HOUSE CANCELLED DUE TO SNOW STORM. Welcome to this bright and inviting home tucked away on a quiet cul-de-sac, offering space and a setting with no rear neighbours. Freshly painted throughout, this open concept home is filled with natural light from large windows that create a warm and welcoming atmosphere. Hardwood flooring on the main level adds charm, while brand-new carpet provides comfort and warmth. The main floor features a primary bedroom on the main floor. A huge second bedroom with a wide wall-to-wall closet. One bedroom has electrical heat. A beautiful sunroom overlooks the green backyard. The sunroom is the perfect space for reading, relaxing, or simply enjoying the view. The separate entrance to the basement offers wonderful flexibility, featuring three distinct recreation rooms and a fireplace, perfect for hobbies, a home office, fitness space, or whatever best suits your lifestyle. Located just minutes from Waterfront Park, GO Station, and easy access to Highways 401, 412, and 407, this home combines tranquillity with unbeatable convenience. A rare opportunity to enjoy space, light, and location. This is a home where you can truly settle in and enjoy every season. (id:61476)
42 Doctor Archer Drive
Scugog, Ontario
Welcome to this beautifully maintained all-brick, 2 story Home, perfectly situated on a quiet street backing onto tranquil green space & Across from the Park. This exceptional 3+1 Bdrm home is thoughtfully finished from top to bottom, inside and out, offering both elegance and functionality. Step inside to 9ft ceilings and an abundance of natural light throughout the main level. The spacious dining area overlooks the kitchen, creating an ideal layout for everyday living and entertaining. The inviting family room features a cathedral ceiling and cozy gas fireplace, adding warmth and character. The kitchen is a true showstopper, complete with quartz countertops, SS appliances including a gas stove, timeless backsplash, and a bright breakfast area w/w/o to the backyard. Outside, enjoy a private, fully fenced yard featuring Hot Tub, multiple decks, a gazebo and garden shed. The perfect space for relaxing or entertaining. Upstairs, hardwood stairs lead to a spacious primary bdrm showcasing a feature wall, coffered ceiling, walk-in closet, 5 pce ensuite with double sinks, sliding barn door. Two additional good sized bdrms, 4pce bath and convenient updated 2nd FL laundry room complete this level. A 2pce powder room is thoughtfully located between the main FL and bsmt. The fully finished basement offers a comfortable rec room w/electric fireplace, a 4th bdrm w/window and closet. Additional 4 pce bathroom. Cold Cellar for added storage. Main Floor Direct Garage Access, Beautiful Landscaping to accommodate a 2 car driveway. 200 amp panel. This move-in ready home offers exceptional craftsmanship, modern finishes, and a premium location-an absolute must-see. Walking distance to schools, community center, historic downtown Port Perry's shops and dining! ** This is a linked property.** (id:61476)
37 Macey Court
Ajax, Ontario
End-unit, condo townhouse offering the perfect blend of comfort, convenience, and community. Enjoy an unbeatable location just steps to the Trans Canada Trail, shops, restaurants, parks, and schools, with easy access to the GO Train and Hwy 401 for stress-free commuting. Step inside to a welcoming foyer with a handy closet. Bright and inviting eat-in kitchen with backsplash for everyday meals. Enjoy seamless indoor-outdoor living with a walk-out to a private, fenced backyard complete with a newer deck-ideal for morning coffee or summer entertaining. The sun-filled, open-concept living and dining room features a large picture window that floods the space with natural light, creating a warm and comfortable atmosphere. Upstairs, discover three good-sized bedrooms, offering plenty of room for family, guests, or a home office. The unfinished basement provides abundant storage options and includes an above-grade window, offering potential for future finishing. Additional highlights include parking for two vehicles, a nearby parkette, and convenient visitor parking. (id:61476)
579 Bond Street E
Oshawa, Ontario
** OPEN HOUSES ** Sat Jan 31st and Sun Feb 1st from 1-3pm both days **This beautiful, well-maintained 3 bedroom bungalow offers a perfect blend of comfort and style. The open blending of the main living areas are enjoyed as you enter. The living/dining area are brightened with the natural light of a large picture window, while the kitchen has been updated with quartz counters, complimented backsplash & bright corner windows that flood the space with natural light, and pantry. One bedroom has been thoughtfully converted into a cozy den with a walkout to an extremely private backyard, ideal for relaxation. The evident updates throughout the main floor include new flooring, interior doors, and a modernized bathroom, creating a peaceful and inviting atmosphere. The finished lower level boasts a convenient in-law suite, perfect for extended family or grown children seeking their own space, along with ample storage and a dedicated office, and cold storage. The oversized garage, ideal for car enthusiasts or hobbyists, and spacious driveway provide plenty of parking options. The fully fenced backyard is a serene retreat, enclosed by impressive 12-foot-high hedges for ultimate privacy. Enjoy the L-shaped decking with a covered gazebo, a shed for extra storage, and raised garden beds for gardening enthusiasts. Ideally located within walking distance to shopping, schools, parks, walking trails, and transit, this home combines convenience with tranquil living. Updates include front landscaping.-' 17, kitchen update -' 17, new AC -'24, duct cleaning -24, back sliding door -19, shed-'19, shingles -'16, furnace -'15. Just move in and enjoy.! (id:61476)
2769 Concession Road 7
Clarington, Ontario
Charming home in the highly desired village of Tyrone, situated on a picturesque approximately 0.92 acre lot. Offering the best of country charm and modern comfort, this property features a ample parking on the large driveway, an inground pool, and a sprawling fenced yard ideal for family living and entertaining alike. Step inside to find numerous modern updates that bring style and peace of mind: windows and doors (2023), furnace (2022), engineered hardwood on the upper level and rec room, new staircase, cordless shades, broadloom in the basement, and a new pool liner. The spacious kitchen is a chef's delight, featuring Corian countertops, built-in appliances including a propane gas cooktop, tile backsplash, and pot lighting. It overlooks the dining room with hardwood flooring and a walk-out to the deck, which is perfect for outdoor dining. The warm and inviting family room, with hardwood flooring and pot lighting, offers a cozy place to relax, while the separate living room boasts large windows that fill the space with natural light. The lower level is equally impressive, featuring a bright rec room with a wood-burning fireplace, hardwood floors, and a large, above-grade window. A walk-up, from the basement to the garage adds versatility. A flexible bonus space, in the basement is ideal as a games room, playroom, gym, or den. Plus, there is tons of storage in the basement. This home contains four good-sized bedrooms, providing ample space for family and guests. Move right in and enjoy a beautifully updated, welcoming home in one of Tyrone's most desirable locations-where comfort, character, and charm come together perfectly. (id:61476)
66 Stonesthrow Crescent
Uxbridge, Ontario
Welcome To 66 Stonesthrow Cres, An Exceptional Corner-Lot Bungalow Set On Over 1 Acre In The Prestigious, Family-Friendly Community Of Goodwood. This Beautifully Maintained 3+2 Bedroom Home Offers Over 4,000 Sq Ft Of Finished Living Space, Combining Timeless Quality With Thoughtful Upgrades Throughout. The Bright, Open-Concept Main Floor Features Hardwood Flooring And A Sun-Filled Living Room With Custom Built-In Gas Fireplace. The Recently Upgraded Kitchen Is Ideal For Everyday Living And Entertaining, Featuring A Breakfast Island And Stainless Steel Appliances, Including A Side-By-Side Fridge/Freezer. The Kitchen And Dining Area Overlook The Expansive Backyard And Walk-Out To A Private Outdoor Retreat With Stone Interlock, Pergola, And Firepit - Perfect For Hosting Or Unwinding In Peaceful Surroundings. The Spacious Primary Bedroom Offers A Walk-In Closet And Spa-Like 5-Piece Ensuite With Soaker Tub And Serene Views Of The Property. Two Additional Generously-Sized Bedrooms Complete The Main Level. The Fully-Finished Lower Level Adds Versatility With Two Additional Bedrooms, A Large Recreation Room With Built-In Speakers, Games Area, Cold Cellar, And Rough-In For A Wet Bar - Ideal For Extended Family Or An In-Law Setup. A Rare Highlight Is The Massive 4-Car Tandem Garage With Epoxy Floors, Gas Heating, Pot Lights, And Space For A Car Hoist - Perfect For Car Enthusiasts Or Hobbyists. Bonus: (Late - 2025) Upgraded Kitchen Cabinetry, (2024) Custom Built Fireplace In Living Room, Option Install Additional Wet Bar Or Kitchen In The Lower Level - Plumbing In Place, (2024) Trees Planted Around The Perimeter Of The Backyard. This Is A Truly Special Opportunity To Enjoy Estate-Style Living With Space, Privacy, And Comfort In One Of Goodwood's Most Sought-After Neighbourhoods. (id:61476)


